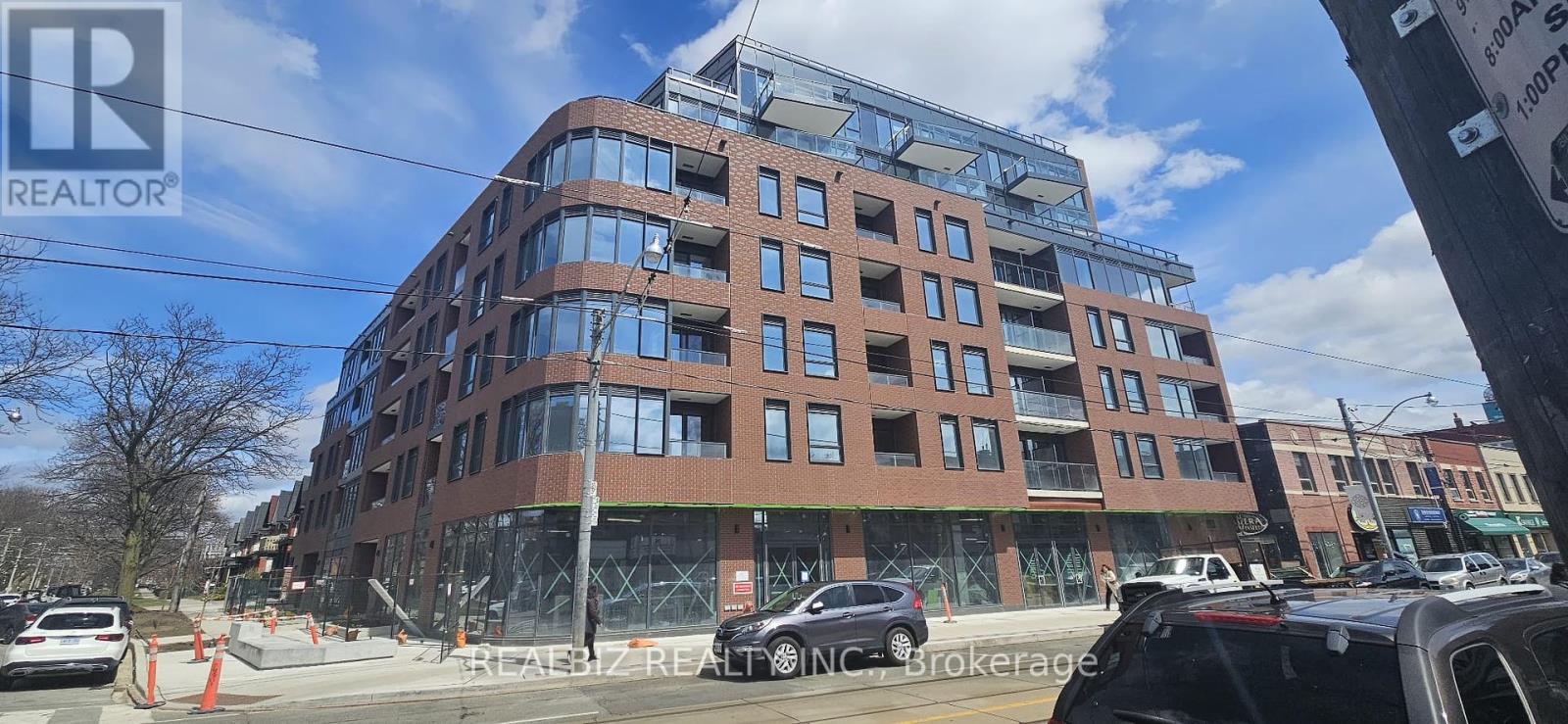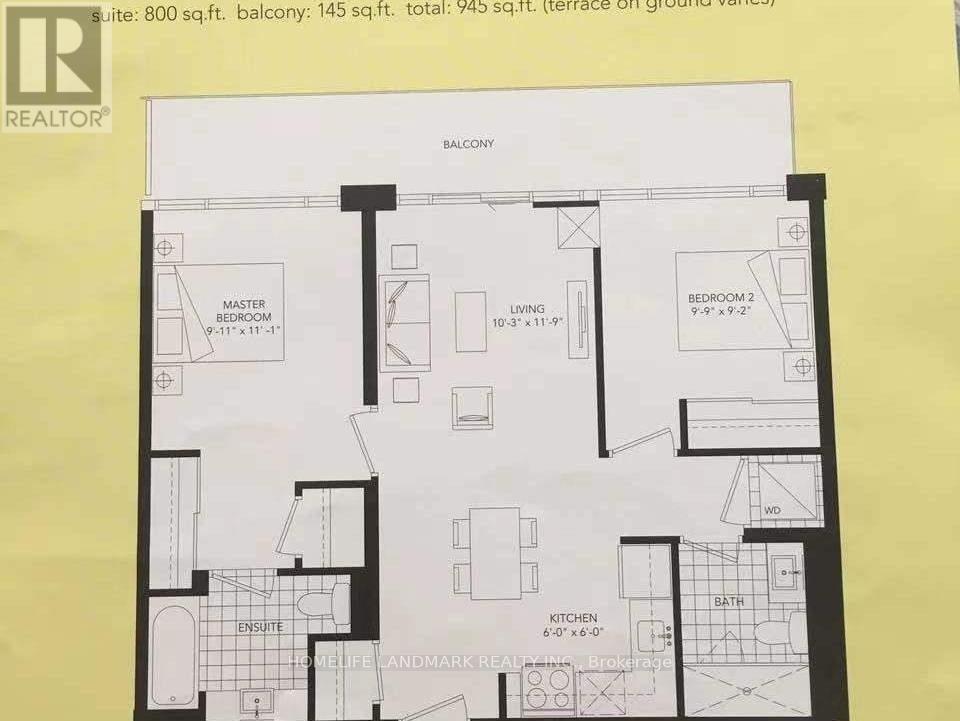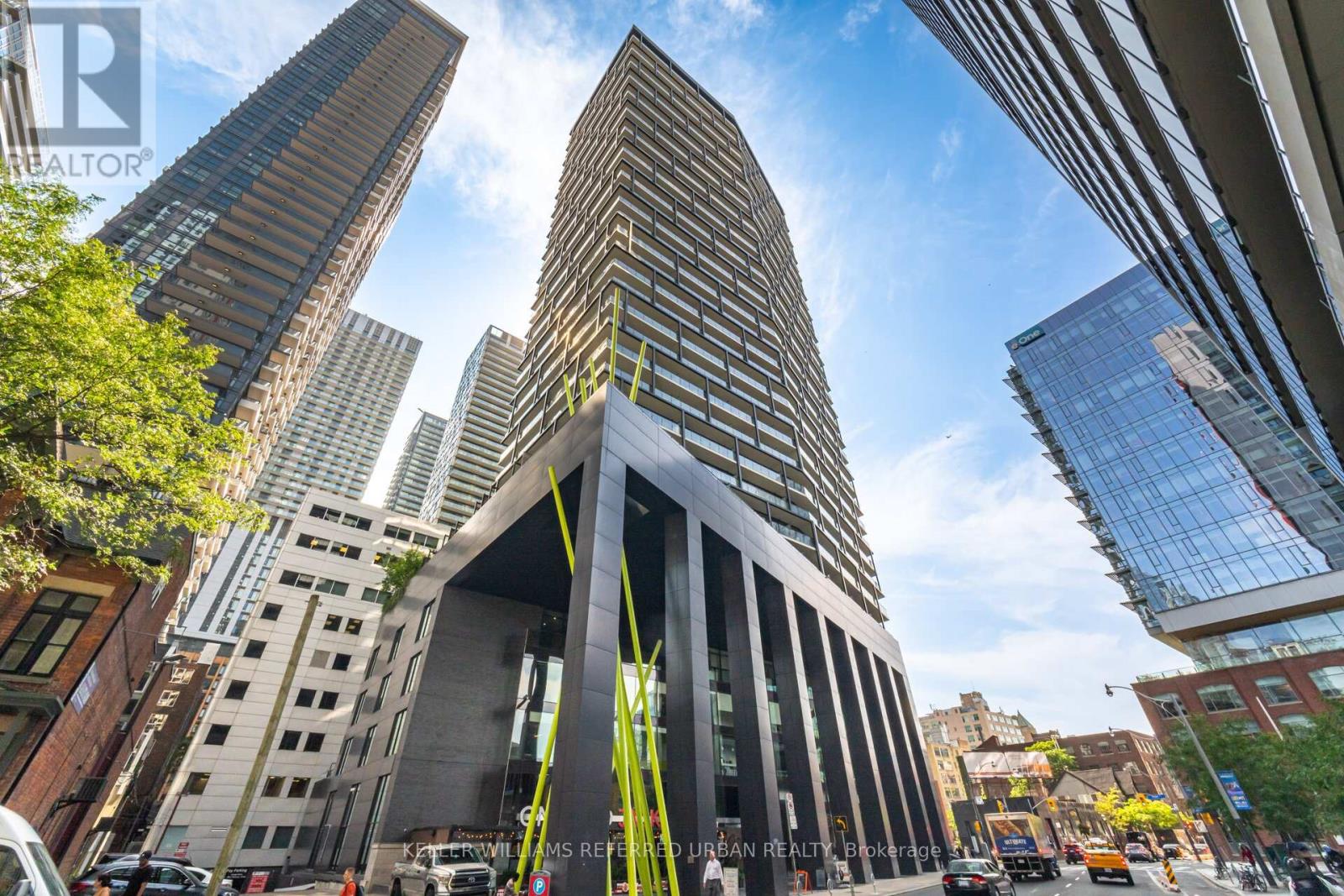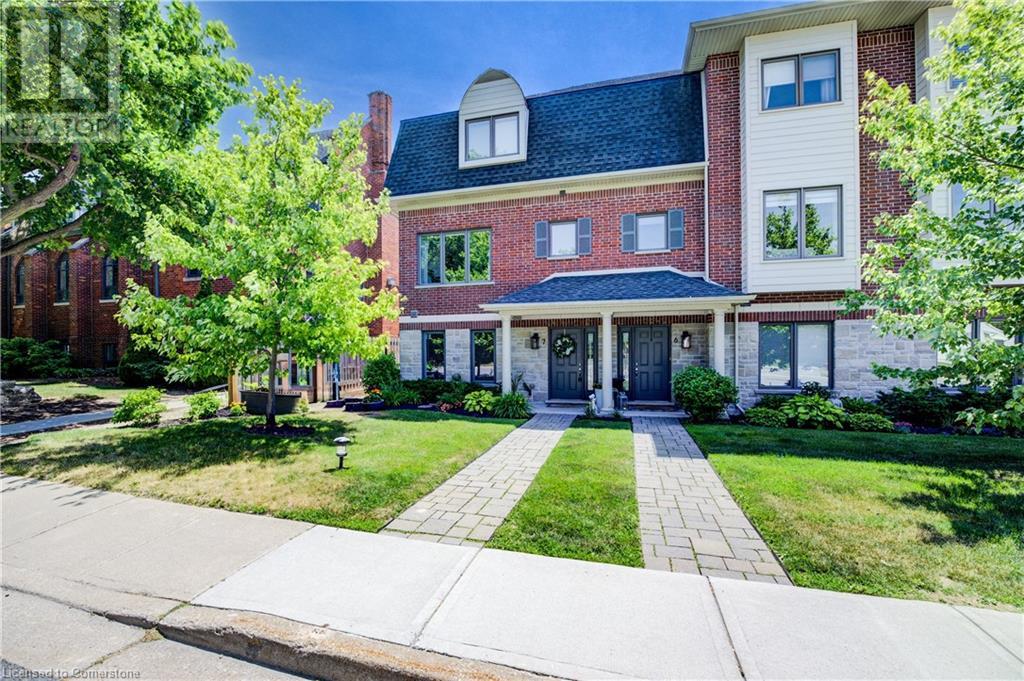708 - 5 Lakeview Avenue
Toronto, Ontario
Set above the vibrant corridor where Dundas meets Ossington, Suite 708 at The Twelve Hundred offers a rare composition of city living: considered design, quiet views, and an expansive private terrace that extends the living experience beyond its interior footprint. This two bedroom, two bathroom suite spans 684 sq ft of thoughtfully planned space. Inside, natural light moves fluidly through the open-concept layout, framed by clean architectural lines and a warm, modern material palette. The kitchen is understated, yet functional full-sized appliances, quartz surfaces, and minimalist cabinetry anchor the main living area. A two bedroom plan ensures privacy and flexibility, with the primary suite featuring an ensuite bath and terrace access, while the second bedroom easily adapts as a workspace, guest room, or reading retreat. But it's the terrace - a rare urban sanctuary - that sets this suite apart. With skyline views, built-in planters, and 431 sq ft of outdoor space, it invites a slower rhythm: morning coffee, evening wine, or a private garden in the heart of the city. Set within The Twelve Hundred - a new contemporary, design-forward residence in the centre of Dundas West - this is a home that reflects the desired lifestyle of the west end. Thoughtful amenities, a boutique-scale community, and proximity to the city's most beloved restaurants, art spaces, and parks make this more than a condo - it's a lifestyle rooted in authenticity, creativity, and calm. (id:56248)
310 - 1200 Dundas Street W
Toronto, Ontario
Be the first to live in this stylish and thoughtfully designed 1 Bedroom + Den condo, located in an intimate boutique building in one of Torontos most vibrant neighbourhoodsOssington. This modern unit features 9-foot ceilings, hardwood flooring, and an open balcony that brings in plenty of natural light and fresh air. The sleek kitchen is equipped with European-style appliances, and an open-concept layout that flows seamlessly into the living and dining areasideal for both everyday living and entertaining. The spacious bedroom includes a full closet, while the den offers versatility for a home office, guest space, or creative studio. A contemporary 4-piece bathroom and in-suite laundry add to the comfort and convenience of this urban home. Situated steps from Trinity Bellwoods Park, the Ossington strip, top-rated restaurants, cozy cafés, galleries, and unique shops, this location offers an unmatched city lifestyle. With TTC access close by and a near-perfect Walk Score, everything you need is within reach. Don't miss this rare opportunity to lease a brand new condo in one of Torontos most sought-after communities. (id:56248)
Unit 115 - 621 Sheppard Avenue E
Toronto, Ontario
Four Year New Boutique Building Located In Prestigious Bayview Village Community. Upgraded 2 Bedrooms with Windows Floor to Ceiling, 2 Full 3 PC Bathrooms. Great Floor Plan With12Ft Ceiling Like A Townhouse, Laminated Floor, Upgraded Kitchen Cabinets, Counter-Top, Stove, Stainless Steel Appliances, 1 Exclusive underground parking space, many underground visitor parking spaces, 1 exclusive locker. Close To Hwy 401, DVP, Bayview Subway Station, Bayview Village Mall, Restaurants, YMCA, Loblaws the listing agent is a family member of the landlord (id:56248)
1457 - 209 Fort York Boulevard
Toronto, Ontario
Stunning Condo Apartment Located In Water Park City. Well designed one bedroom plus den suite with a versatile layout, offering options where to place the dining and the living room, or even an extra room or home office in the den. Waterproof Luxury Vinyl Floors. Open Concept Kitchen is equipped with stainless steel appliances with granite counter top. Living room access to a balcony with an amazing sunset and lake view. Parking and Locker owned. Amazing location with walkable access to the lake, cafes, restaurants, grocery stores and cycling lanes. Easy access to TTC, Gardiner, Bentway Park, Budweiser Stage, CNE, Martin Goodman Trail Bike Path. (id:56248)
1811 - 125 Peter Street
Toronto, Ontario
Welcome to 125 Peter St, where contemporary living meets unbeatable convenience. This spacious 600+ sq ft condo offers a sleek, modern design with smooth ceilings and laminate flooring throughout. The bright, open-concept living space is highlighted by a sophisticated kitchen featuring off-white cabinetry and built-in appliances, perfect for cooking and entertaining. The separate den, enclosed with sliding doors, provides the flexibility of a home office or guest room. Step out onto the expansive south-facing balcony with upgraded exterior flooring and enjoy views of the city skyline. Located in the vibrant Entertainment District, you're steps away from world-class dining, shopping, and transit options. Building amenities: state-of-the-art gym, party room, media facilities, and guest suites. Easy access to public transportation, including subway and TTC. Don't miss this opportunity to live in one of Toronto's most sought-after neighbourhoods! Locker Included! (id:56248)
70 Broadpath Road
Toronto, Ontario
Spacious, Bright and a warm Townhouse close to all amenities. This charming 2-story condo townhouse in the heart of Don Mills features 3 generously sized bedrooms on second floor with One beautify renovated 4 piece bathroom. The Bright living/dining area leads into a completely renovated kitchen with Granite counter top, stainless steel appliances and a convenient island with seating area. Walk out from the kitchen to your private, expansive backyard that opens to a green space at the back surrounded by mature trees. The finished basement provides the perfect retreat, a space for rec/office or playroom featuring a full bathroom and a cozy gas fireplace for extra comfort. Minutes from DVP, Eglinton LRT and the future Ontario Line. Public transit at your door step and Shops at Don Mills is 10 minutes walking distance away. (id:56248)
34 King William Street
St. George, Ontario
Welcome to your next chapter in the charming village of St. George-where small town warmth meets everyday conveniences. This beautifully maintained raised bungalow sits proudly on a spacious corner lot in one of the area's most family friendly neighbourhoods. Step inside a freshly painted interior with a smart, functional layout designed for modern living. The main floor features three bright bedrooms, while the lower level includes a fourth bedroom and a versatile bonus room ideal as a fifth bedroom, office, or playroom. The expansive lower level rec room is filled with natural light, making it perfect for cozy movie nights, play space, or a home gym. With two full bathrooms, an attached single-car garage, and a double-wide driveway, this home offers both practicality and ease of living. Outside, enjoy the tranquility of a quiet street and the perks of community living-parks, trails, and top rated schools are all just a short walk away. Come see what makes life in St. George so special-this well-cared-for home is ready for its next chapter! (id:56248)
1 Gunn Avenue
Brantford, Ontario
Welcome to 1 Gunn Avenue — a beautifully maintained detached home in sought-after West Brant. Built in 2021, this modern 3-bedroom, 3-bathroom home offers nearly new living with contemporary finishes throughout. Step inside to find 9-foot ceilings on the main floor, sleek quartz countertops, and carpet-free flooring from top to bottom. The open-concept layout is ideal for both entertaining and everyday living, with bright, airy spaces that feel fresh and inviting. Upstairs, you’ll find three spacious bedrooms, including a primary suite with ensuite bath and walk-in closet. The home also features a single-car garage, private driveway, and a well-sized backyard perfect for summer evenings. Located in a family-friendly neighbourhood close to schools, parks, and trails, this 4-year-old gem is the perfect place to call home. (id:56248)
47 Longyear Drive
Waterdown, Ontario
Welcome to this beautifully maintained bungalow nestled in the heart of Waterdown. Offered for the first time by the original owner, this home showcases the true pride of ownership and offers a rare combination of space, comfort and potential. With just under 1,800 square feet of thoughtfully designed living space, the main floor features two spacious bedrooms, including an impressively large primary suite with a walk-in closet and a private ensuite bathroom —a perfect retreat at the end of the day. The second bedroom is ideal for guests or a home office setup! Enjoy the convenience of main floor laundry and a versatile layout with both a bright family room and a separate living room or office, providing flexible living space to suit your lifestyle. The unfinished basement offers incredible potential—whether you’re looking to create additional living space, a home gym, or an in-law suite, the possibilities are endless. Set on a quiet street in a desirable neighbourhood, this meticulously cared-for home is move-in ready and awaits your personal touch. Don’t miss your chance to own a quality bungalow in one of Waterdown’s most established and welcoming communities. Don’t be TOO LATE*! *REG TM. RSA. (id:56248)
38 Margery Road
Welland, Ontario
Welcome to 38 Margery Road in the heart of Welland — a beautifully updated home that blends comfort, style, and function in all the right ways. From the moment you arrive, you’ll appreciate the curb appeal thanks to the fresh exterior paint (2023) that gives the home a clean, modern look. Step inside and you’ll immediately notice the attention to detail and thoughtful upgrades that make this property stand out. The main floor features updated flooring that adds warmth and continuity throughout the living space. The kitchen has been completely refreshed with newly painted cabinetry and hardware, offering ample storage and a fresh, contemporary aesthetic that’s perfect for everyday living and entertaining alike. Whether you’re cooking dinner or hosting friends, this kitchen is both functional and inviting. Upstairs, the home continues to impress with fresh paint (2024) and the newly added heat vents, providing enhanced comfort and airflow throughout the upper level — a rare and valuable upgrade that ensures every room stays cozy year-round. The reverse osmosis water system (2024) is another added bonus, delivering clean, filtered drinking water right from your tap. It’s one of many examples of how this home has been thoughtfully modernized with both comfort and practicality in mind. Step outside into the generously sized backyard, where you’ll find space to relax, play, or entertain. Whether you’re enjoying a summer BBQ, gardening, or simply soaking up the sunshine, this outdoor area has it all — and with the new backyard fence, you’ll appreciate the added privacy and security. Additional recent upgrades include a new central air system (2023), ensuring efficient climate control during the warmer months. Located on a quiet, family-friendly street in a well-established neighbourhood close to parks, schools, amenities, and major routes — making it an ideal choice for first-time buyers, growing families, or anyone looking for a move-in-ready home with great value. (id:56248)
44 Flamboro Street Unit# 7
Hamilton, Ontario
This is it! Nestled on a quiet street in the heart of Waterdown just walking distance to shops, restaurants & all the amenities of downtown Waterdown. Absolutely stunning and upgraded to the brim, this executive 3+1 bedroom, 4-bathroom townhome with a bonus office area features the rare double car garage with additional parking for 2 cars on the parking pad for a total of 4 spots. Soaring 10-foot ceilings on the entry level featuring a 4th bed or office area, this level boasts a two-piece bathroom as well as direct interior access to the double garage. The main level features a custom kitchen with stainless steel appliances including a 2020 GE profile gas range with grill, along with granite countertops, double sink, a sleek tile backsplash, under mount lighting, and two elegant pendant lights. The breakfast area opens to the impressive 20 ft x 12 ft deck with privacy fence and full-size remote-controlled awning. Please note the convenient gas line for outdoor grilling. The dining room features hardwood flooring and coffered ceiling and is open to the great room that highlights a Regency City Series gas fireplace (2021) adds warmth and style as well as a bright window overlooking the front landscaped yard. Please note that this level boasts 9 ft ceilings and offers a convenient 2 pc powder room. The upper-level features 2 generous sized bedrooms as well as the main four-piece bathroom. The primary bedroom offers a full walk-in closet as well as a professionally renovated 3-piece bathroom. The third bedroom has been upgraded with hardwood flooring and an attractive wrought iron railing for the staircase. Additional upgrades include a Ecobee smart thermostat, on-demand tankless hot water heater, and fully owned HVAC systems. Stylish LED lighting throughout, including pot lights and designer fixtures, enhances every room with refined ambiance. Located in a quiet, well-managed enclave, this turnkey home blends elegant design with comfort. (id:56248)
42 Newton Avenue
Hamilton, Ontario
Welcome to 42 Newton Avenue - a beautifully presented bungalow located in prime Westdale neighborhood enjoying close proximity to Hospitals, MacMaster University, affiliated learning/art centers, parks, eclectic shops, trendy bistros/eateries, city transit, quick 403 access, mins to Hamilton’s downtown business core in-route to Dundas & eco-friendly Cootes Paradise sanctuary. Includes well maintained one level bungalow showcasing classic mid 30-40’s architecture the area is famous for. Positioned handsomely on mature, lushly landscaped corner lot, this stately home reflects glimpses of the Tudor era introducing 977sf of spacious main floor living space & 977sf lower lever - accented with gleaming period hardwood flooring, original leaded glass windows & exposed beamed ceilings highlighting the timeless décor. Follow quaint flag stone walk-way to inviting front entrance where comfortable living room with decorative fireplace provides an intimate greeting - design continues past formal dining room to recently installed new kitchen-2021 sporting chic white cabinetry & quartz countertops - segues past 3 generous bedrooms completed with 4pc bath & bright 3-seasons west-side sunroom. Intriguing lower level features a medieval ambience includes family room adorned with ornate fireplace & tin ceilings - onto versatile multi-purpose room includes Tudor style feature walls - incorporating laundry station. Convenient 3pc bath, separate shower, cedar lined closet, utility room & multiple storage rooms ensure all space footage is utilized. Notable extras - n/g furnace, AC, 100 amp hydro *breakers*, garden shed & handy side driveway off Barclay Street. “Yesteryear’s Charm & Character” - redefined! (id:56248)












