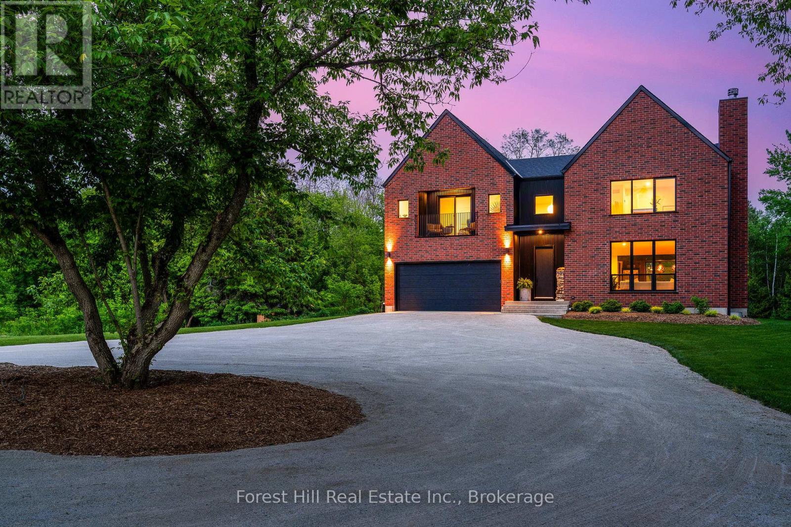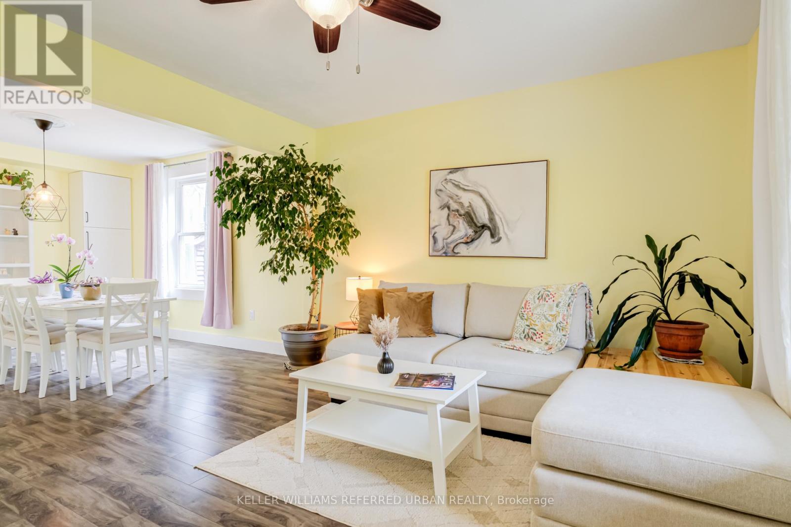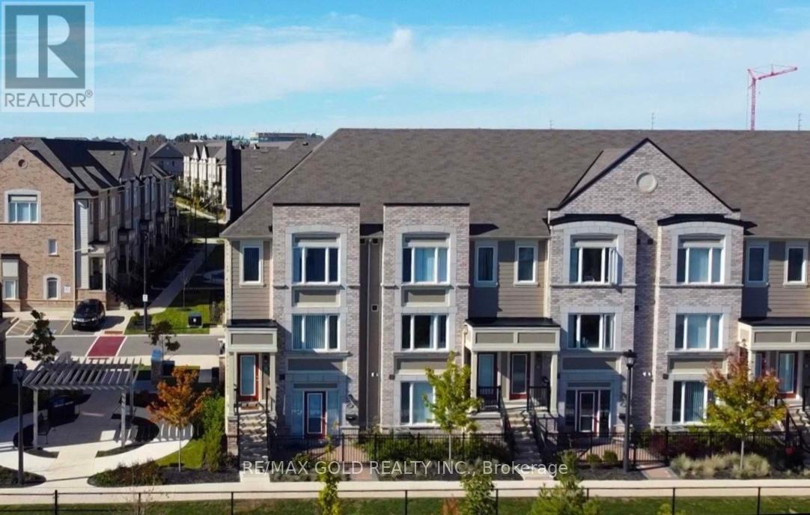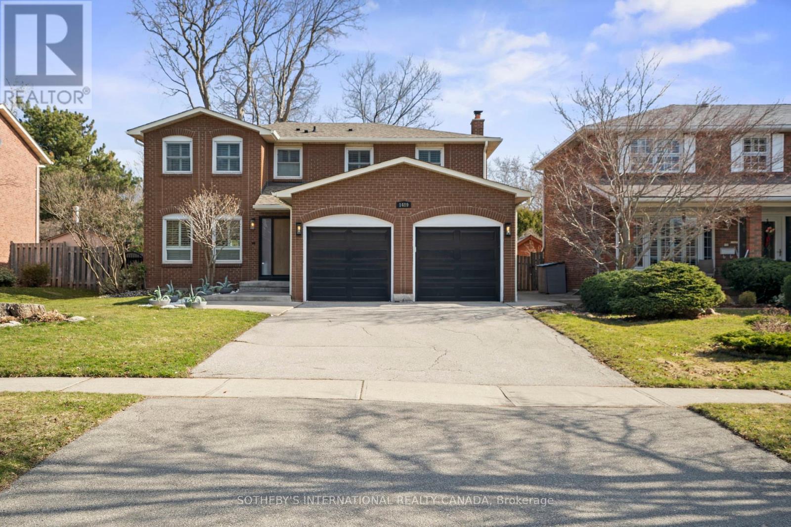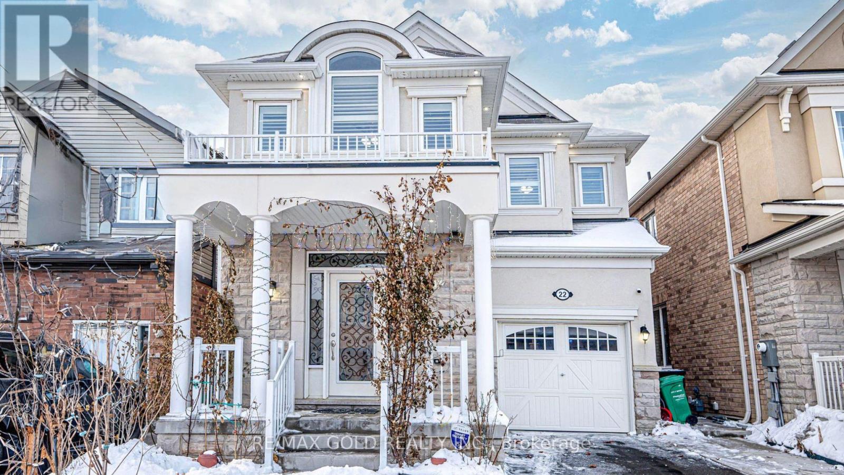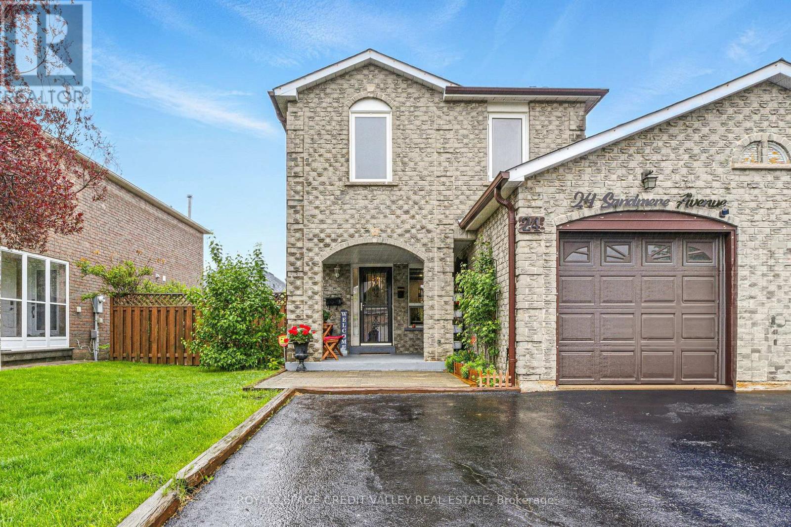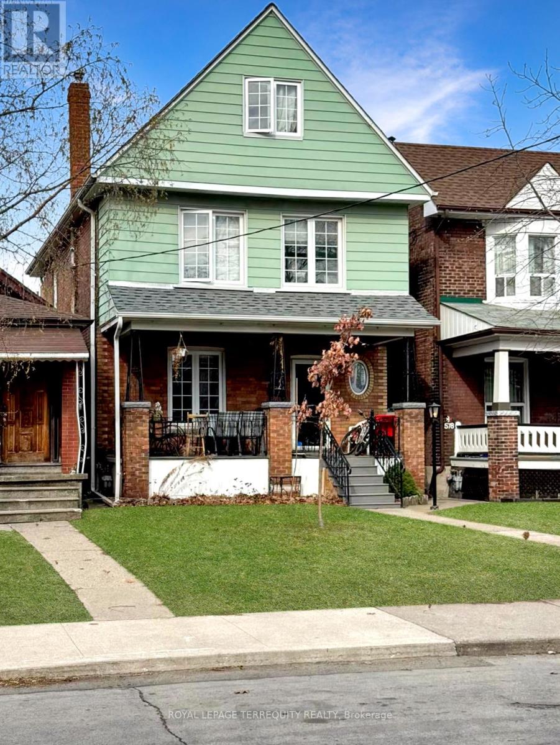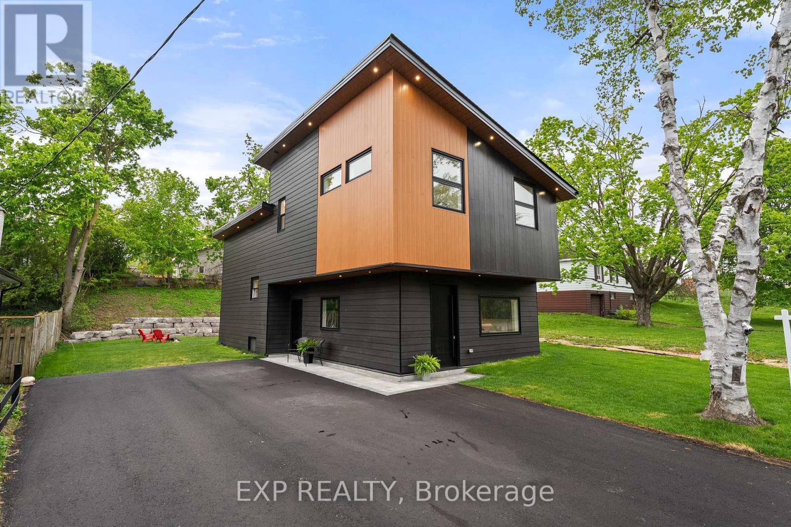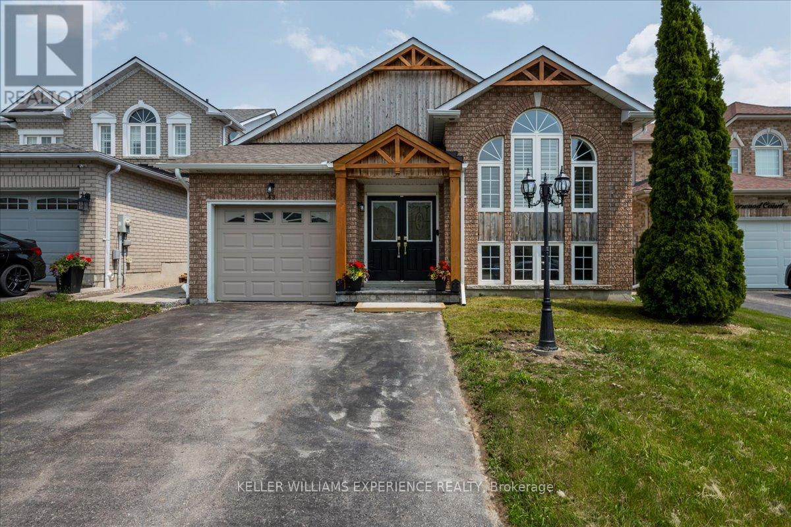592 Peel Street Unit# 2
Woodstock, Ontario
Now available - a beautifully renovated 2-bedroom, 1 bath upper-level unit at 592 Peel street in Woodstock, offered at $1900/month. This bright and spacious unit features a modern, open-concept layout with large windows, update finishes, and in-unit laundry for added convenience. With two well-sized bedrooms and plenty of natural light, it's perfect for small families, professionals, or roommates. Locate4d in a quiet, central neighbourhood just minutes from downtown, parks, transit, and shopping, this home offers the ideal blend of comfort and accessibility. Parking included with a private entrance and separate utilities. Move-in ready. (id:56248)
6034 Wildrose Crescent
Niagara Falls, Ontario
Welcome to 6034 Wildrose Crescent A Meticulously Maintained Semi-Detached Home in a Quiet, Family-Friendly Neighbourhood. Situated on a peaceful street in the heart of Niagara Falls, this beautifully cared-for home offers the perfect blend of comfort, functionality, and potential. Whether you're a first-time homebuyer, growing family, or savvy investor, this property checks all the boxes. Step inside to find a bright and spacious layout that has been lovingly maintained from top to bottom. The main level features a warm and inviting living space, ideal for both everyday living and entertaining. The kitchen offers plenty of cabinetry and flows seamlessly into the dining area with views of the private backyard. One of this homes standout features is the separate entrance at the rear, providing direct access to the fully finished basement, which includes a full bathroom. This creates a unique opportunity for a potential in-law suite, guest quarters, or income-generating rental unit, giving the property added flexibility and long-term value. Enjoy the peace and quiet of no rear neighbours, offering extra privacy and an unobstructed outdoor space perfect for relaxing or hosting gatherings. The backyard is a blank canvas for your landscaping ideas or a tranquil garden retreat. Located just a short drive from downtown Niagara Falls, with easy access to local amenities, shopping, dining, and entertainment. Families will love the proximity to parks, schools, and transit, making this a highly desirable and convenient location. Don't miss your chance to own this turn-key home with future potential in one of Niagara's most sought-after communities. (id:56248)
854 Sixth Street
Clearview, Ontario
Nestled on 19 breathtaking acres just minutes from the vibrant heart of Collingwood and the world-class Blue Mountain ski hills, this exceptional 5-bedroom, 4-bathroom estate offers an unparalleled blend of luxury, nature, and adventure. Designed with a thoughtful layout, this home exudes warmth and sophistication, perfect for both serene retreats and lively gatherings.Step inside to discover a welcoming interior anchored by a cozy wood-burning fireplace, ideal for chilly evenings after a day on the slopes. The chefs kitchen boasts sleek stainless steel appliances, flowing seamlessly into bright living spaces that invite relaxation. The fully finished basement is a haven of its own, featuring a spacious rec room, an additional bedroom, a full bathroom, and ample storage perfect for guests or extended family.Outside, the magic of this property truly unfolds. Black Ash Creek meanders gracefully through the backyard, bordered by private trails that beckon exploration through your own wooded paradise. Unwind in the wood-fired sauna or invigorate your senses in the cold plunge area, as well as a luxurious hot tub for ultimate relaxation. The covered patio offers a front-row seat to a stunning yard, complete with a charming chicken coop and a beach volleyball court, creating a playground for all ages.Modern conveniences are seamlessly integrated, with a reliable well, septic system, and propane tank ensuring effortless living. This is more than a home it's a lifestyle, where every day feels like a vacation. Dont miss your chance to own this extraordinary home close to Collingwoods vibrant scene and Blue Mountains endless adventures. (id:56248)
158 Cedar Street
Collingwood, Ontario
Welcome to 158 Cedar Street -- an expertly crafted residence by Norm Barr Construction, built in 2021, and nestled in the heart of Collingwood's coveted Tree Streets. Set on a private lot surrounded by mature trees, this timeless home blends modern design, luxurious finishes and everyday comfort. Step inside to a bright, open-concept layout with 10' ceilings and wide-plank white oak engineered hardwood floors throughout. The spacious living room, featuring a formal gas fireplace seamlessly flows into the chefs kitchen, complete with quartz countertops and stainless steel appliances. The open dining area with floor to ceiling windows is perfect for entertaining. The bright main-floor primary bedroom includes a luxurious 5pc ensuite with a generous walk-in closet and attached laundry room. A cozy den, which could double as office, completes the first floor. Upstairs, a generous loft-style second bedroom with its own ensuite offers privacy and comfort for family or guests. On the lower level, a full-size finished crawl space with a low ceiling height (approx. 5.5') provides ample storage and a versatile flex area -- ideal for seasonal items, hobbies, or kids' playtime. Enjoy warm summer evenings on the spacious front porch or the private back deck perfect for unwinding or hosting gatherings. Located just a short walk from the Georgian Bay waterfront, downtown Collingwood's shops, and minutes from Blue Mountain and local ski clubs. This home offers the perfect blend of modern living and outdoor recreation in one of Collingwood's most sought-after neighbourhoods. (id:56248)
337 Dover Street S
Cambridge, Ontario
Beautifully Updated Home in Sought-After Preston. Tucked away on a quiet street - This charming 2-storey home perfectly blends modern comfort with timeless charm. ** OPEN HOUSE, SAT - JUNE 7TH - 1PM - 3PM. ** The heart of the home is a bright and stylish kitchen featuring stainless steel appliances, soft-close cabinetry, under-cabinet lighting, and excellent storage. Walk out from the kitchen to a private back deck, ideal for family gatherings and entertaining. Upstairs offers 3 bedrooms and a spacious 5-piece bathroom. Additional features include California shutters, built-in dining room cabinetry, newer windows, central A/C, water softener, and a brand-new furnace and water heater. A staircase leads to the unfinished attic loft, offering potential for future living space. The separate side entrance to the basement provides added flexibility. Parking is no issue with a detached garage and 4 car driveway. Conveniently located near Riverside Park and Grand River and walking distance to Settlers Fork trail, local breweries, restaurants and shops, this well-maintained and freshly painted home is move-in ready! See property video! Extras: Stainless Steel Appliances, New Dishwasher, Dining Room Cabinets, Bonus 3rd Floor attic/loft. Water softener & Water heater owned. (id:56248)
2501 - 30 Gibbs Road
Toronto, Ontario
Luxury Building, Open Concept Living & Kitchen With Contemporary European Finishes,,1 BEDROOM CONDO***. Luxurious 1 Bed/1 Bath Suite at Valhalla Town Square! Enjoy Floor-to-Ceiling Windows, Integrated Kitchen, Pet-Friendly Amenities(Pet Spa), Concierge. Easy Access to Hwy 427 and 401, 15 Mins to Downtown via Gardiner, 5 Mins to Kipling Station. Bright Unit, Open Concept Layout, 2 Baths, Master with Walk-In Closet, 1Includes Parking and Internet via Condo Fees. (id:56248)
69 - 1 Beckenrose Court
Brampton, Ontario
Fantastic opportunity to own this beautiful 2 storey water view condo townhouse with pond in front. This home features open concept living/dining, Kitchen with centre island. Terraced deck for bbq's and entertainment. Perfectly sized primary and 2nd bedrooms. close to major highways 401/407. walking distance to plazas, restaurants, banks, school, grocery stores. (id:56248)
87 George Street
Aurora, Ontario
Timeless & Elegant Two-Story Brick Home in Aurora Village. Nestled in Aurora Village, this beautifully maintained two-story brick home blends classic charm with modern sophistication. Offering privacy and accessibility in a sought-after neighbourhood, it boasts bright, airy living spaces, high-quality finishes, and thoughtful upgrades throughout. The stately brick exterior features a wrap-around porch, double-car garage, and long driveway. A picturesque front yard with mature trees creates a serene atmosphere, while the expansive backyard is an entertainers dream with lush greenery, multiple seating areas, a spacious deck with glass railings, and a cozy patio.Inside, the open-concept main floor is bathed in natural light. The spacious living room has large windows and hardwood floors, while the elegant dining room features a bay window and wrought-iron chandelier. The modern kitchen boasts light wood cabinetry, Caesarstone countertops, a center island with breakfast bar, and deck access. A bright eat-in kitchen offers scenic views. The family room features a brick gas fireplace with wooden mantel, vaulted ceilings, and sliding doors to the backyard. The main floor also includes a laundry room with a walkout.Upstairs, the primary bedroom is a luxurious retreat with a spa-like ensuite, sitting area overlooking the backyard, and generous storage. Bright secondary bedrooms share a well-appointed hallway bath.The fully finished basement is perfect for entertainment, relaxation, or extra living space. It includes a cozy family room with fireplace, built-in shelving, ceiling projector, recreation room with billiards table, and a flexible space for a gym or home office. A walkout to the backyard makes it ideal for a potential in-law suite.This move-in ready home features modern appliances, upgraded HVAC, and ample storage. With expansion potential for a second-story addition, its perfect for families, entertainers, and those seeking a refined yet welcoming home. (id:56248)
713 - 155 Merchants Wharf
Toronto, Ontario
This unit boasts spectacular views of Lake Ontario! *1 PARKING & 1 LOCKER INCLUDED* Welcome To The Epitome Of Luxury Condo Living! Tridel's Masterpiece Of Elegance And Sophistication! 2 Bedrooms (Both with Walk-in Closet) + Den, 2.5 Bathrooms & 1516 Square Feet. Rare feature - 3 separate walk outs to a large balcony. Top Of The Line Kitchen Appliances (Miele), Pots & Pans Deep Drawers, Built In Waste Bin Under Kitchen Sink, Soft Close Cabinetry/Drawers, Separate Laundry Room, And Floor To Ceiling Windows. Steps From The Boardwalk, Distillery District, And Top City Attractions Like The CN Tower, Ripley's Aquarium, And Rogers Centre. Essentials Like Loblaws, LCBO, Sugar Beach, And The DVP Are All Within Easy Reach. Enjoy World-Class Amenities, Including A Stunning Outdoor Pool With Lake Views, A State-Of-The-Art Fitness Center, Yoga Studio, A Sauna, Billiards, And Guest Suites. (id:56248)
101 - 10 Woodman Drive S
Hamilton, Ontario
BEAUTIFUL 1 BDRM CONDO FACING SOUTH IN A WELL MAINTAINED BUILDING.LARGE KITCHEN OVERSIZED BALCONY W/ LAUNDRY ON EVERY LEVEL. PERFECT FOR SOMEONE LOOKING FOR LESS SPACE OR FIRST TIME BUYER .EXCELLENT LOCATION, WALK TO BUS ROUTE, RESTAURANTS, AREA PARKS AND OTHER AMENITIES. MAINTENANCE FEE: $468.03 INCL BLDG INSURANCE, BASIC CABLE,MAINTENANCE FEE INCLUDES, HEAT, HYDRO, WATER, SURFACE PARKING, BUILDING INSURANCE, COMMON ELEMENTS, PARKING (id:56248)
1489 Jasmine Crescent
Oakville, Ontario
Experience a breathtaking transformation in Falgarwood! This fully renovated 4+1 bedroom, 5-bathroom home blends modern sophistication with thoughtful design. Upgraded throughout with exquisite porcelain and engineered oak flooring, pot lights, and premium finishes, every detail exudes style and functionality. The expansive living and dining areas set the stage for memorable gatherings, while the chef-inspired kitchen stuns with quartzite waterfall countertops, premium appliances, and a Bertazzoni gas stove. A sliding door walkout extends the living space outdoors. The family room, featuring a custom wood-burning fireplace, adds warmth and elegance, while a versatile den makes the perfect home office. A stylish powder room and a well-equipped laundry room with ample cabinetry and side entrance enhance convenience. Upstairs, the serene primary suite boasts a dressing room and a spa-like ensuite with a custom glass shower, double vanity, and chic barn doors. Three additional spacious bedrooms share a beautifully updated 5-piece bathroom. The fully finished lower level offers a sleek recreation room, a fifth bedroom with a private ensuite and walk-in cedar closet, a kitchenette with marble backsplash, and a 2-piece powder room perfect for guests. Outside, the large fenced backyard is ideal for play, pets, or outdoor dining. Located in a top-tier school district, this move-in-ready masterpiece offers luxury, comfort, and an unbeatable location! (id:56248)
302 - 1437 Lakeshore Road E
Mississauga, Ontario
Motivated Seller! Unbelievable Opportunity to Own a Stylish, Upgraded Stonewater Townhome at the Etobicoke/Mississauga Border! Heres your chance to get into one of the most desirable communities at an exceptional price with no added Toronto land transfer tax! This beautifully upgraded 2-bedroom townhome perfectly blends style, comfort, and convenience in a prime location. Step inside to a professionally designed space featuring elegant wainscoting and engineered hardwood throughout. The chefs kitchen is a true showstopper, showcasing quartz countertops, a granite island, beverage center, and high-end finishes that marry function and flair. The bright and inviting living room opens onto a private balcony...the perfect spot to enjoy your morning coffee or wind down in the evening. Upstairs, both bedrooms feature custom-enlarged closets, upgraded flooring, and a brand new upgraded upper-level washer and dryer for added convenience. Enjoy direct access to waterfront trails and parks, plus unbeatable connectivity with nearby GO Transit and TTC access. Don't miss this rare chance to own a move-in-ready home in an incredible location, at an unbelievable value. (id:56248)
1150 Queen Street W
Mississauga, Ontario
Don't miss out on a rare opportunity to own a move-in-ready 4-bedroom 2-car garage home in the prestigious Lorne Park neighbourhood at an affordable price! This home has lots of perks to offer. Attached only at the garage wall, this Detached (linked) house offers over 2,800sq.ft.of total living space (1,994 sq.ft. main living area + 814 sq.ft. of finished basement), four bedrooms, four bathrooms, separate laundry room on the main floor, large finished basement, and ample parking space including 2-car garage and a large driveway that can accommodate four cars. Its bright and airy kitchen features quartz countertops, all stainless steel appliances, a spacious pantry closet, a kitchen island with a custom food-safe water-resistant maple butcher block countertop, and a walkout to a spacious deck on a large yard with mature trees. This beautifully updated, carpet-free home has engineered hardwood floors on the main and upper levels, a custom-built, reconfigurable bookshelf unit in the living room (currently used as a home office), and a custom-built, easily reconfigurable closet system in all bedrooms. The spacious primary bedroom features his and her closets, as well as a 4-piece en-suite bathroom. The large finished basement boasts a 3-piece bathroom, a cold room, and ample space for a sitting area, an exercise area, a play area, and an office or storage space. Other upgrades in the house include double-glazed, sound-reducing windows (installed in 2019), reinforced attic insulation (installed in 2021), smart home features, a whole-home water softener and filtration system, and a humidifier. Located in a high-demand school district, within walking distance to lakefront parks, trails, Lorne Park plazas, including restaurants, upscale food market, local neighbourhood amenities, and a few minutes' drive to Clarkson and Port Credit GO Stations and QEW. ** This is a linked property.** (id:56248)
32 Ashdale Road
Brampton, Ontario
**Sunny & Bright** This exceptionally well-maintained and highly practical all-brick semi-detached home boasts9-foot ceilings and stylish pot lights throughout the main level. The home is spotless, inviting, and exudes a cozy atmosphere, featuring a large eat-in kitchen equipped with modern stainless steel appliances. With three spacious bedrooms and a total of four washrooms, this home offers ample space for comfortable living. The finished basement includes an additional office, a cold room, abundant storage space, and a washroom. Conveniently, the basement door is located right next to the entrance from the garage, making it an ideal candidate for a potential rental unit. Situated right on the border of Mississauga, this property offers a prime location. The beautiful yard features interlock paving, adding to the home's charm. With plenty of parking space and a fantastic location on the edge of Mississauga, this home is a true gem! (id:56248)
13414 Creditview Road
Caledon, Ontario
Stunning 3-bed, 3-bath Home situated in the charming rural community of Caledon. This exceptional property features breathtaking views, an open and practical layout, a living room with high ceilings and a fireplace, and a main floor family room with walkout access. The main level family room and living room, both adorned with hardwood floors ,offer open-concept living and a cozy fireplace setting, perfect for entertaining guests or enjoying quiet family moments. The main level reveals a stunning kitchen , all bathed in natural light from large windows. The gorgeous primary bedroom, along with three additional bedrooms, provides ample space and comfort, each featuring hardwood floors, ample closet space, and abundant natural light. This home is a harmonious blend of sophistication and comfort ,ideal for those seeking a serene and stylish living environment. Minutes away from Georgetown Hospital, golf clubs, parks, school. Don't Miss Out This Exceptional Opportunity. (id:56248)
22 Jemima Road
Brampton, Ontario
This absolutely gorgeous 4-bedroom, 2.5-bathroom home offers 2,219 sqft of beautifully upgraded living space, featuring an elegant stucco and stone exterior, 9 smooth ceilings with pot lights, California shutters, and afunctional layout with separate living and family rooms. The chefs kitchen boasts upgraded cabinets, quartz counters, a stylish backsplash, and top-tier appliances, while hardwood floors flow throughout, complemented by matching oak stairs. The spacious primary bedroom includes an ensuite and walk-in closet, and the upper-level laundry adds convenience alongside three additional generously sized bedrooms. Ideally located just minutes from Mount Pleasant GO Station, Cassie Campbell Community Centre, top-rated schools, public transit, shopping, parks, trails, a library, and recreational facilities, this home perfectly combines luxury, comfort, and prime convenience in a highly desirable neighborhood (id:56248)
24 Sandmere Avenue
Brampton, Ontario
Welcome to 24 Sandmere Avenue, Brampton a home that blends comfort, convenience, and outdoor luxury! This detached link home offers 1,500 sq. ft. above grade and an additional 800 sq. ft. below grade, providing ample space for families and professionals alike. With 3 spacious bedrooms and 1 full washrooms upstairs, powder room on main floor, plus a self-contained basement apartment or in-law suite featuring 1 bedroom, 1 washroom, and a full kitchen with a separate entrance, this home offers versatility for rental income or multi-generational living. Located in Brampton, one of Canadas fastest-growing cities, this property enjoys easy access to schools, parks, shopping centers, and excellent transit connections. With over 73,000 businesses, Brampton is an economic hub, thriving in industries like advanced manufacturing, life sciences, and technology making it a prime location for professionals and families alike. Step into your private backyard oasis, complete with a sparkling pool, deck for BBQ, and a charming gazebo, perfect for summer relaxation and entertaining. Enjoy peace of mind with new pool upgrades, including a liner, heater, and pump, ensuring effortless maintenance. Additional updates include a new furnace, garage door, and two freshly installed windows, enhancing efficiency and curb appeal. For added transparency and fairness, this property is being offered through the Open Bid system, allowing buyers to make informed decisions with confidence. Offers will be reviewed on Thursday June 12th. This move-in-ready home offers the perfect blend of indoor practicality and outdoor enjoyment. Don't miss the chance to own a piece of Brampton's vibrant and expanding community! (id:56248)
578 Durie Street
Toronto, Ontario
Detached | 2.5 Store's I Approx. 1500-2000 SqFt | 2.5 Car Garage. A rare opportunity in one of Toronto's most coveted neighbourhoods! This spacious 2.5-storey detached home offers exceptional renovation potential on a beautiful tree-lined street. Featuring generous living spaces, original character details, and a sought-after 2.5 car garage with lane access. Whether you're a renovator, builder, or buyer with a vision, this is your chance to create something special in a prime location close to top schools, parks, and Bloor Street shops. Estate sale- Sold As - IS, Where - Is. No Representation or Warranties. (id:56248)
1717 - 1926 Lake Shore Boulevard W
Toronto, Ontario
Luxurious Mirabella Condos, Open Concept Layout with 9' Ceilings & Pot Lights throughout, Engineered Wood Floors Through-out, Modern Kitchen with Stainless Steel Appliances! 2 Bedroom Flex Floor plan, 2Full Baths, Primary bedroom with En-suite! Large Balcony with views of High Park & Grenadier Pond! Walk Out from the building to Scenic Lake Ontario Parks & Trails, Steps to High Park, Transit at Doorsteps (streetcar)!Building with Modern Amenities - Rooftop Patio/BBQ Area, Indoor Pool, Party Room, Gym, Concierge & More! Close to Major Hwys & Transit Hubs, Shopping, Parks, Trails, Restaurants, Entertainment! (id:56248)
36 Roxton Crescent N
Brampton, Ontario
Wow, This Is An Absolute Showstopper And A Must-See! Priced To Sell ! This Stunning 4-Bedroom North-Facing Home Is a Must-See and Ready to Sell! Boasting 1921 Sqft Above Grade (As Per MPAC), This Home Perfectly Combines Space, Style, and Functionality. The Main Floor Features Gleaming Hardwood Floors Through Out On Main Floor, and Multiple Living Spaces, Living And Family Rooms Share Warmth Through A Sleek See-Through . The Designer Kitchen Stands Out with Quartz Countertops, and Tailored for Modern Living. Elegant Hardwood Staircase Adds Timeless Charm And Style! The Second Floor Offers Four Spacious Bedrooms, Each with Access to Its Own Full Bathroom, Providing Comfort and Privacy for the Entire Family. The Master Suite Is a True Retreat with a Walk-In Closet and a 5-Piece Ensuite. Convenient Main Floor Laundry Simplifies Daily Chores! Located in a Prime Neighborhood, next to park and 5 minutes from GO station .This Home Is Perfect for Families or Investors. Premium Finishes, a Thoughtful Layout, and a Sought-After Location Make This Property an Incredible Opportunity. Don't Miss Out Schedule Your Viewing Today! (id:56248)
1508 - 225 Webb Drive
Mississauga, Ontario
This Luxurious Bright Spacious Beautifully Designed 2-Bedroom Plus Den Carpet Free Condo With Newer Laminate Flooring (2024)In The Heart Of Mississauga Blends Luxury And Comfort Effortlessly. Featuring Floor-To-Ceiling Windows, The Unit Is Bathed In Natural Light, Creating An Inviting And Airy Atmosphere. The Modern Open-Concept Layout Seamlessly Connects The Living, Dining, And Kitchen Areas, Making It Perfect For Both Relaxation And Entertaining. The Sleek Stainless Steel Appliances Enhance The Contemporary Kitchen, While The Private Balcony Offers Breathtaking Panoramic Views, Serving As A Serene Retreat From The City's Hustle And Bustle.Residents Enjoy An Array Of Premium Amenities, Including Indoor And Outdoor Pools, A Relaxing Spa And Whirlpool, And A State-Of-The-Art Gym. The Building Also Features A Party Room, Games Room, And A Dedicated Children's Play Area, Along With A Beautifully Designed Outdoor Deck Perfect For Unwinding.Ideally Situated Just Steps From Square One, Sheridan College, The Central Library, Highway 403, LRT , Celebration Square, And The Tranquil Kariya Park, This Prime Location Offers Unparalleled Convenience. The Upcoming LRT And The Cooksville GO Station, Just A Five-Minute Drive Away, Provide Seamless Transit Options For Effortless Commuting. With An Abundance Of Shops, Restaurants, And Entertainment Venues Within Walking Distance, Everything You Need Is Right At Your Doorstep.Offering An Unbeatable Combination Of Space, Style, And Convenience, This Condo Is A Rare Find In A Highly Sought-After Location. Dont Miss Your Chance To Experience Luxury Living At Its FinestSchedule Your Private Viewing Today! (id:56248)
168 Berczy Street
Barrie, Ontario
Luxury Finishings And Contemporary Style Come Together To Bring You 168 Berczy Street, A Show-Stopping Custom Re-Build That Is Bursting With Exceptional Craftsmanship, Soaring Ceilings And Fine Finishes. The Unique Backsplit Layout Allows Seamless Sightlines, Interconnected Spaces, And An Abundance Of Natural Light. You Will Love The Expansive Chefs Kitchen That Is Made For Cooking And Entertaining, Featuring An 8ft Island With Seating For 4, Quartz Countertops And Backsplash, Stainless Steel Appliances, Under-Cabinet Lighting, Custom Cabinetry, Range Hood And Pantry, Plus A Built-In Desk! The Great Room Has Exceptional Lighting With Large South-Facing Windows And Cathedral Ceiling, And Offers A Custom Entertainment Unit With Storage Cabinets. The Two Upper Bedrooms Feature Double Closets And Two Luxury Ensuite Spa Baths With Heated Floors And Mirrors! The Oversized Third Bedroom Features Large, Above-Grade Windows And Dual Closets, Making It Ideal For Growing Families, In-Laws, Guests, Or Flex Space, Plus Access To A Separate 3-Piece Spa Bath With Glass Shower And Heated Floors. The Laundry Room Has Been Finely Finished With Quartz Countertops And Cabinetry, And The Lower Level Features A Finished Rec Room And Separate Utility Room For Additional Storage. Outside, Enjoy Recessed Lighting, Quality James Hardie Board And Cedar Renditions, A Newly Paved Driveway And Interlock, New Sod, And A Backyard Armourstone Feature. Parking For 4+ Vehicles Makes Hosting Gatherings A Breeze! Every Inch Of This Home Has Been Thoughtfully Constructed For Max Performance, Including Spray-Foam Insulation, LED Pot Lights Throughout, Waterproofing And Weeping Tile. One Of The Best Features? 168 Berczy Is Only Steps Away From Barries Waterfront, Shops And Amenities, And Minutes From Highway 400! Your Next Chapter Is Turnkey And Ready For You. (id:56248)
43 Sherwood Court
Barrie, Ontario
Welcome to 43 Sherwood Court, Barrie! Tucked away on a quiet cul-de-sac, this spacious family home offers 3 bedrooms upstairs and 2 additional bedrooms in the basement, making it ideal for growing families or multi-generational living. With 3 full bathrooms, including a private primary ensuite, theres room for everyone to enjoy their own space. The bright eat-in kitchen walks out to a large backyard deck, perfect for entertaining or relaxing outdoors. The partially finished basement offers incredible in-law suite potential, featuring high ceilings, large above-grade windows, 2 bedrooms, and a full bathroom already in placejust waiting for your finishing touches! Located in a family-friendly neighbourhood close to schools, parks, and amenities, this home is bursting with potential. (id:56248)
3384 Dobson Road
Springwater, Ontario
RELAXED COUNTRY CHARM WITH URBAN ACCESS AND ROOM TO HOST! Experience the ultimate in comfort, space, and lifestyle with this exceptional home nestled on a sprawling lot just minutes outside of Barrie, offering stunning forest and pasture views for a truly peaceful escape. Enjoy the convenience of being only 10 minutes from major shopping, restaurants, Highway 400, and the vibrant downtown Barrie waterfront and Centennial Beach, with year-round recreation at your doorstep including Snow Valley Ski Resort, snowmobile trails at the end of the street, and the Nine Mile Portage Heritage Trail. The expansive backyard is a true retreat, featuring lush gardens, mature trees, a stone patio path, fencing and privacy hedges, and a deck with a hot tub for ultimate relaxation. Parking and storage are seamless with a 3-car attached garage, 9-car driveway, two sheds, and a covered RV port for boats and trailers. Inside, the sunlit living and dining area showcases a striking bay window overlooking serene views, while the open-concept kitchen, breakfast area, and family room with a cozy gas fireplace offers a welcoming hub for everyday living and gatherings. The main level also features a convenient laundry room with backyard access and additional storage. Upstairs, three generously sized bedrooms provide space for the whole family, including a tranquil primary suite with a semi-ensuite 4-piece bath. The lower levels deliver with a stylish bar and games room, an extra bedroom for guests or extended family, and a fully finished basement complete with an office, workshop, 3-piece bath, and a large rec room with pool and ping pong tables. Bonus features include a steel roof, BBQ with a natural gas hookup, a lawn sprinkler system, an owned hot water heater, and a central vacuum system for effortless living. Dont miss your chance to live, entertain, and unwind in this one-of-a-kind #HomeToStay where natural beauty, everyday comfort, and urban convenience come together at your doorstep! (id:56248)



