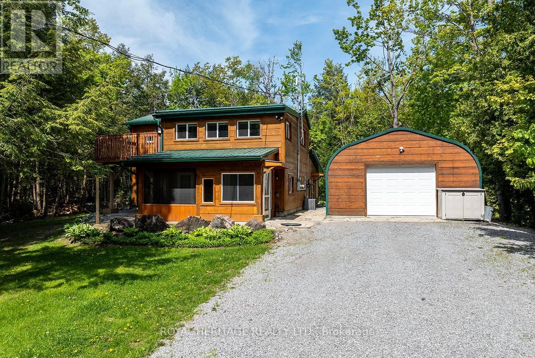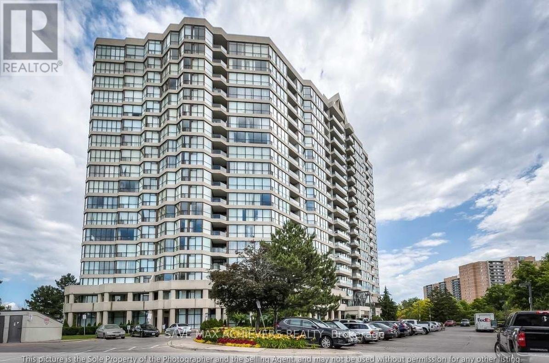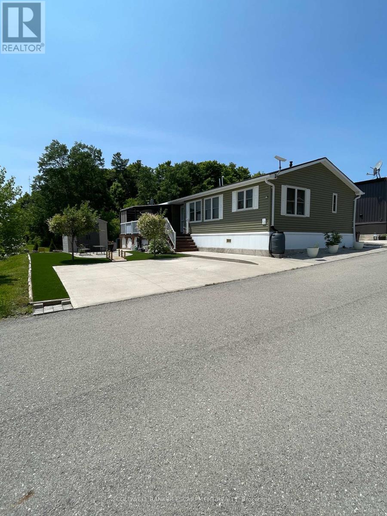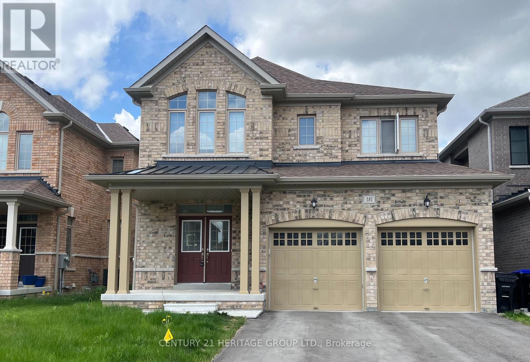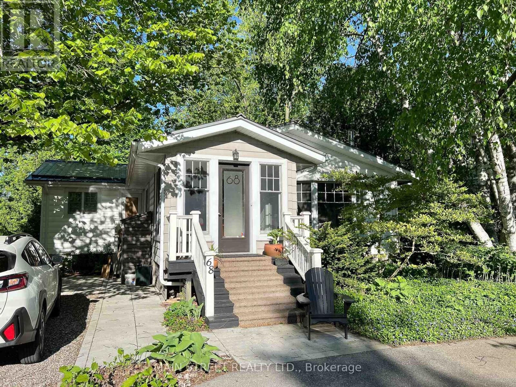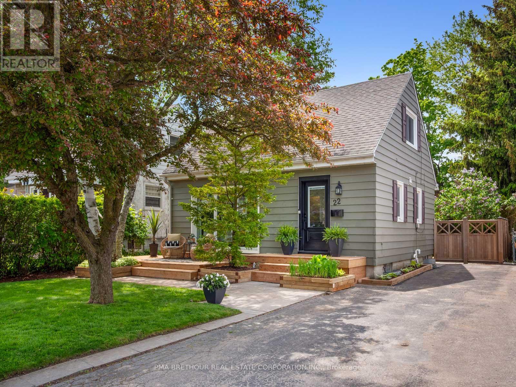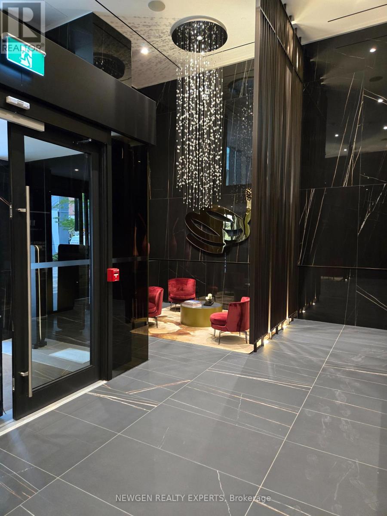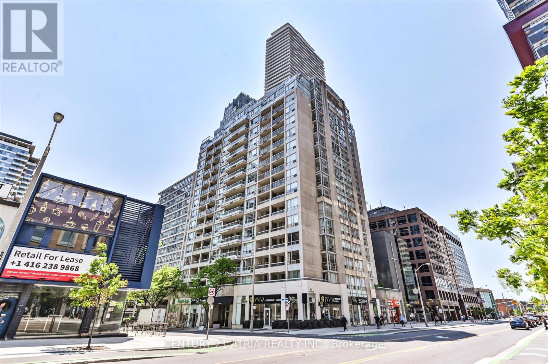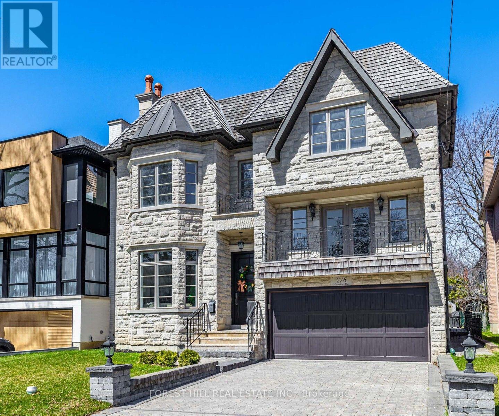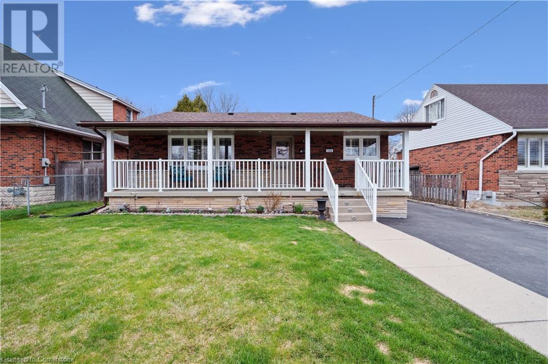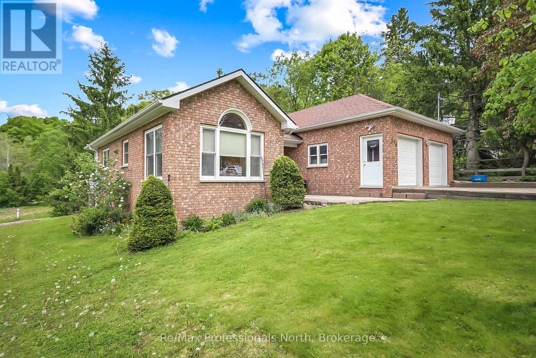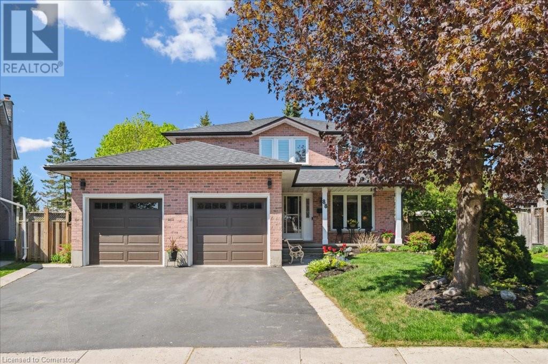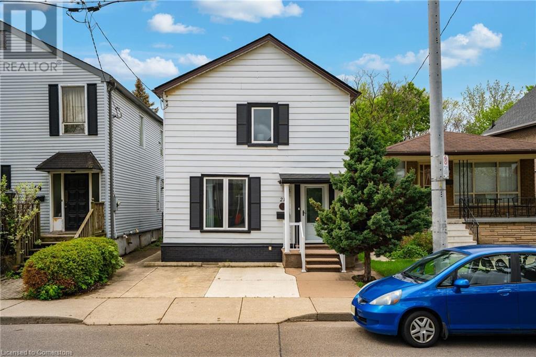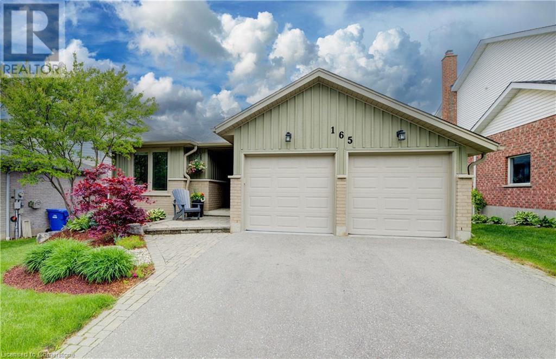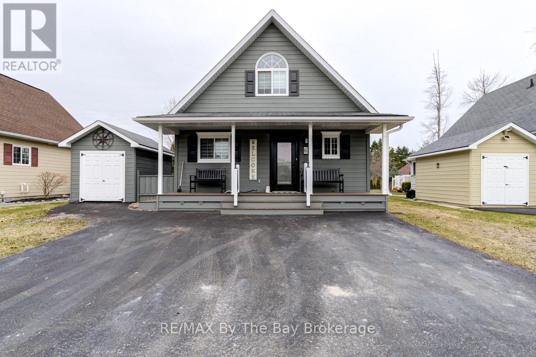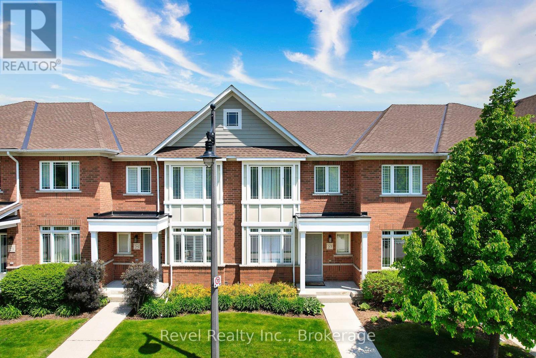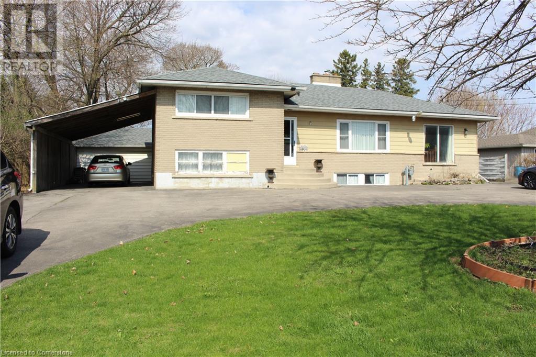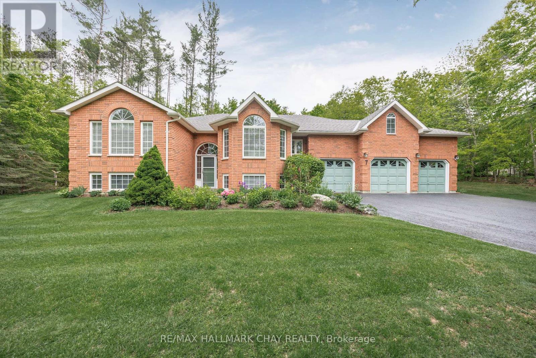428 Kennedy Drive
Trent Lakes, Ontario
Nestled halfway between the charming towns of Bobcaygeon and Buckhorn, there is a 2 Storey, 4 bedroom home with 2 Distinctly Separate Living Quarters awaiting you. This Charming & well maintained family home boasts 2 kitchens, screened in porch, decks and multi level living. What strikes you first is the Stunning Confederation PINE Log Siding and the home set deep into the trees. The Main home hosts a combination of wood & ceramic flooring, Ground Floor Primary bedroom, Spacious Eat-in Kitchen with Granite Counter top , main floor laundry, a separate Den and 2nd bedroom, ALL with stunning views of the surrounding forest . Cozy up to the fire in the New Spacious addition (2021) with walkout to Landscaped Backyard Oasis adorned with Elegant Flagstone patio and Meticulous gardens. Screened in "Muskoka Room" right off the kitchen for those steamy summer nights. Upper Level for guests includes; In-Law Suite OR Private Rental! Equipped with its own eat-in kitchen, separate living room area, 2 bright bedrooms and walkout to Private Deck. Situated across from Little Bald Lake, part of the Trent Severn Waterway, this property provides all the joys of waterfront living without the hefty price tag!! With water access and a Marina only 2 minutes away, you can take your boat and explore 390-kilometer Trent Severn Waterway. Exceptional Value. Additional highlights include; Galvanized Steel 4-car garage for ample toy storage or workshop or Mosey down to the 10x10 all wood Bunkie OR man-cave for extra sleeping and relaxing! Plus Storage Shed. Total renovation & expansion in 2010 with new Family Room addition 2021 Nearby ATV, snowmobile trails & ice fishing during winter months plus easy access to Schools and bus route for great family living. 15 minutes to Bobcaygeon, Buckhorn, Peterborough, Trent University, Kawartha Winery, Schools, Shopping and more! Family home, Cottage OR Investors Dream!! Don't miss the opportunity to make 2025 the year to make this your own (id:56248)
1030 Purbrook Road
Bracebridge, Ontario
Your New Muskoka Homestead awaits you, welcome to 1030 Purbrook Road. This 4-bed, 3-bath country retreat sits on 2.5 acres of beautiful Muskoka nestled amongst a mix of hardwood and traditional granite rock. The kitchen features stainless steel appliances, a granite island, pantry, and pot lights and spills out into a formal eating/dining room with gorgeous double doors and magnificent forest views. Ground floor also offers convenient and spacious Living room , with cozy woodstove and Family room . Stunning staircase takes you to upper floor where you will find the Primary bedroom with walk-in closet and ensuite with a double vanity, jetted tub, and walk-in shower. Indulge in the massive theatre/rec room with a projector and screen. This room is grand enough to be turned into IN-LAW suite or rental space. If there is a Car enthusiasts in the family, wait until you see the heated 29' x 25' 220v powered garage and additional single car, detached powered workshop. Experience the joys of outdoor living with a covered porch, pool and hot tub or entertain in your Very private outdoor Oasis, surrounding by century old trees. There is a Zip line out back for more Family Fun! This location offers rural living and yet only a short drive to the Town of Bracebridge where you will find Live Theatre, Restaurants, Community Centre and more. Don't go far to find snowmobile trails, Big Wind Provincial Park and Lake Muskoka! Working from home? Stay connected with highspeed Star-link Internet. This is not just a home, it is a lifestyle, one that allows you to embrace both Nature and modern amenities for you and your family for decades to come. Don't miss it! (id:56248)
223 Wallace Avenue
Toronto, Ontario
Rare Opportunity in Toronto's Hottest Neighbourhood! Welcome to Wallace Avenue - a fully upgraded, ultra-versatile property nestled in the heart of the Junction Triangle, one of Toronto's most exciting and fast-growing communities. Whether you're a savvy investor, a first-time buyer, or looking for a multi-functional space to call your own, this home checks every box. Live Stylishly ! Invest Smartly ! Move-in ready with designer upgrades and thoughtful touches throughout. Ideal for house sharing - live in one unit, rent out the other, and build equity fast!Turnkey setup for investors this home is ready to generate income immediately ! If you are looking to get into the market- this home is move in ready and fully upgraded.Modern kitchen with stunning centre island perfect for entertaining. Separate living/music room and a formal dining space. Bright west-facing sunroom for afternoon lounging or remote work. Upstairs boasts: Two generously sized bedrooms - a renovated 4-piece bath- Updated kitchen with breakfast bar- Private west-facing patio (currently a Catio but easily converted). The Basement offers: a separate entrance -Above-grade windows & extra ceiling height -Heated floors -Spacious bedroom with walk-in closet - Sleek 4-piece bathroom with luxurious soaker tub! The backyard rocks with: Sun-drenched west-facing exposure- ideal for summer BBQs & weekend hang outs - 1 Parking Spot and Laneway Housing Potential that unlocks even more value in the future! Location is spectacular! Situated in the dynamic Junction Triangle you are steps to local cafes, bakeries, Peppers for the city's best Korean fried chicken, Halo Brewery, TTC, UP Express, and the upcoming Galleria Development! You're not just buying a home- you are buying into a lifestyle, a community, and serious growth potential. 223 Wallace is a must to see and will blow your mind! (id:56248)
1815 - 5 Rowntree Road
Toronto, Ontario
A fully-private corner and a generously spacious & stunning "one of a kind" suite - a truly "absolutely beautiful luxury apartment" one level from the top - with one of the most spectacular, stunning, panoramic and completely unobstructed views of the City skyline. A full end-to-end view of the Ravine, Neighbourhood Park and Humber River with large windows throughout and around the full perimeter of the suite and the rooms. Fully-renovated, modern & clean finishes, new laminate flooring and an open-concept layout with 2 bedrooms + a den (solarium), 2 fully-upgraded washrooms and a large & bright galley-kitchen containing granite countertops, S/S sink, modern white brick-backsplash, pot-lights and modern cabinetry. Loaded with upgrades throughout the unit, a spacious master w/ 5-pcs. ensuite and a living room "entertainer's delight". 24-hr gate security. Just under 10 minutes. drive to: Pearson Airport, Hwy-401, Hospital, Canada's Wonderland (seen from living room), Yorkdale Mall, Vaughan Mills, York University and Humber College. Less than a 2-minute drive to the near future Finch West LRT (TTC) @ Mount Olive station. A 24-hour convenience store and Tim Hortons are both located in an adjacent plaza. Several neighbourhood schools, parks, a Community Centre and Albion Mall are all within walking distance! The unit has 2 Exclusive parking spots & a Locker Unit as well. Pictures are being used from previous listings, the actual appearance may be a little different (id:56248)
1 Cedar - 4449 Milburough Line
Burlington, Ontario
Welcome to your new home. Nestled in a pristine forest yet so close to all the amenities. This house is located in a year around, gated community. It is maintenance free and on one level from living area to your large decking. Two generously sized bedrooms , 2 baths, a 4 season sunroom plus a large open concept living room and eat in kitchen. All appliances are stainless and upgraded. Enjoy entertaining in this cooks kitchen with lots of preparation areas. Your view from the deck catches morning sunrise to evening sunsets. Enjoy a peaceful surrounding and a great community. Convenient side by side 2 car parking. Lost Forest is the gold standard for gated communities. Its time to book your showing. (id:56248)
181 Ferragine Crescent
Bradford West Gwillimbury, Ontario
Bright and Spacious Home Filled with Natural Light! This beautifully maintained property features hardwood floors throughout the main level and an elegant oak staircase with wrought iron pickets. The modern kitchen boasts upgraded tall cabinets and stainless steel appliances. Convenient second-floor laundry. The primary bedroom includes a luxurious ensuite with a freestanding tub and frameless glass shower. Each bedroom offers direct access to a washroom and its own closet. Main and second floors only. (id:56248)
2103 - 9075 Jane Street
Vaughan, Ontario
Live in Luxury at the Centre of It All! Beautiful 2 Bedroom, 2 Bathroom Condo Ideally Located Near Vaughan Mills, Canadas Wonderland, Cortellucci Vaughan Hospital, and More. Enjoy an Open-Concept Living Area with Walk-Out to Balcony Featuring Unobstructed North Views. Steps to Transit and Just Minutes to Hwy 400 & Hwy 7. Modern Open-Concept Living & Dining Area.Primary Bedroom with Ensuite Bath.Laminate Flooring Throughout.1 Parking Spot Included. (id:56248)
68 Hillview Drive
Newmarket, Ontario
This Superb Bungalow Sits On A Huge 60 X 203 Foot Lot In The Heart Of Newmarket. Centrally Located On A Quiet Street, It Is Within Walking Distance To The Beautiful Downtown Area, GO Train, Southlake Hospital, Schools, Parks, Restaurants And Much More! The Entry "Mud Room" Has A Built-In Storage Bench and Adds Great Convenience When You're Coming In Or Leaving Home. Wood Fireplace Insert & The Large Bay Window (Pella) Make Your Living Room Very Classy. The Large Kitchen Has A Separate Pantry, And Reverse Osmosis Water Filtration System. The Breakfast Area Includes A Built-In Bench Plus French Doors That Open To The Large Backyard. The Main Level Has Three Spacious Bedrooms, A Bathroom With Whirlpool Tub & Separate Shower. In The Lower Level You Get Large Windows, Plus Tons Of Living & Storage Space. Here Your Teenagers Or Guests Can Have Their Own Privacy With Two Bedrooms, A Bathroom And A Rec Room. Investors Should Note That Zoning Here Is Favourable To Creating A Legal Apartment In This House Or Even Adding A Separate Auxiliary Dwelling Unit or Bunkie In The Large Backyard (Buyer To Verify). House Comes With Many High Quality Anderson Windows, And The Metal Roof (2017) Eliminates The Need To Pay For Roofing In The Foreseeable Future! High Efficiency Furnace, Water Heater (2023), Water Softener, And Water Treatment Unit Are Owned. Circular Driveway Was Paved In 2019. The Lovely Backyard Has Two Garden Sheds, Landscaped Shrub & Perennial Beds, Fenced Vegetable Garden, And Fruit Trees. The Main Bathroom Has A Laundry Shute And You Get A Work Bench In The Basement Too! (id:56248)
49 - 107 Westra Drive
Guelph, Ontario
ELEVATED CONDO LIVING | SHOW-STOPPING ROOFTOP TERRACE | TRANQUIL RAVINE SETTING | SEE IT TO BELIEVE IT! Welcome to Unit 49 in the sought-after Annex at Chillico Run - a modern 2-bedroom, 2-bathroom stacked townhouse in a vibrant, growing Guelph community. Thoughtfully designed with stylish finishes, this home feels like a full vertical back-to-back townhome, offering the space and comfort of a traditional layout with the low-maintenance benefits of condo living. The open-concept kitchen, dining, and living area is perfect for daily living and entertaining, highlighted by stainless steel appliances, generous cabinetry, and an impressive 10 ft x 3 ft quartz island thats sure to impress your friends. Enjoy a total of three private outdoor spaces: a walkout balcony from the dining area, a second balcony off the primary bedroom for a quiet retreat, and an expansive rooftop terrace offering an additional 142 sq ft with sweeping views - ideal for lounging or hosting guests. This home includes two parking spaces and offers dual access: enter through the private garage or take the scenic route to the front door facing the ravine. For those working from home, enjoy two flexible office options: a spacious ground-floor area or a cozy nook on the fourth floor with access to the rooftop - perfect for a quiet, inspiring workspace. Located close to parks, schools, shopping, and transit, this home delivers modern comfort in a prime location. Don't miss your chance to make this stunning townhouse your own! (id:56248)
22 Harewood Avenue
Toronto, Ontario
Cottage on the Bluffs. Nestled in the sought-after Cliffcrest neighbourhood, this delightful two-bedroom, two-bathroom home feels like a peaceful escape right in the city. Thoughtfully renovated from top to bottom, every detail has been designed with comfort and tranquility in mind truly a turn-key opportunity.Step into a sun-filled, open-concept main floor where the updated kitchen seamlessly connects to the living and dining areas perfect for entertaining or cozy evenings by the gas fireplace. Natural light pours in from all sides, creating a warm and inviting atmosphere throughout.Both bathrooms have been completely renovated, each offering a serene, spa-inspired retreat. Outside, the west-facing backyard is a private oasis with mature trees, a new deck, stone patio, and a fully fenced yard. It's the perfect setting for summer gatherings, watching the kids play on the expansive lawn or in the charming treehouse.Enjoy your morning coffee on the front porch as the sun rises through the trees. Located within walking distance to top-rated schools including Fairmount P.S., R.H. King Academy, St. Agatha, and Cardinal Newman. Just a 7-minute drive to the GO train station makes commuting downtown simple and convenient. Surrounded by nature with nearby parks and only minutes to Bluffers Park and Marina at the bottom of Brimley.Set in a tight-knit, family-oriented and dog-friendly community, this home offers more than just a place to live, it offers a true sense of belonging.This is more than a home it's a lifestyle. Come experience cottage living in the city. (id:56248)
60 Poplar Road
Toronto, Ontario
Welcome to 60 Poplar Rd - A beautifully renovated 3+1 bedroom, 2 bath detached home with garden suite potential and inground pool, offering outstanding value and exceptional rental potential in the heart of Guildwood, one of Scarborough's most desirable and established neighbourhoods. This turnkey property features a separate side entrance to a fully finished lower-level suite, complete with a spacious rec room, bedroom + den, full bath, and kitchenette - Ideal for generating rental income or housing extended family. The main level is open-concept with bright, airy principal rooms, an eat-in kitchen, a living room with a fireplace, and a walk-out to the patio. The main floor also boasts 3 bedrooms including a primary suite with a walk-out to the newly stained back deck. With all-new flooring throughout, pot lights, skylights, freshly painted, and more. Set on a generous lot that backs onto Poplar Park, the large fenced backyard includes an in-ground pool and offers incredible upside with garden suite potential. This is a rare opportunity to secure a renovated home with built-in income potential and room to grow. Located in a high-demand pocket with top-rated schools, lush parks, lakefront trails, and a strong community feel. Walk to schools, shopping, and the scenic Guild Park. Just minutes to the Guildwood GO Station, TTC routes, and Highway 401 for easy commuting. Smart, stylish, and income-ready - This is high-value real estate in a location that delivers. (id:56248)
277 Waverley Road
Toronto, Ontario
A wonderfully warm welcome awaits at 277 Waverley - a home that says no thanks to cookie cutter beige, and yes please to personality and charm. Perched proudly among mature trees, the generous front porch is where you'll want to sip morning coffee and linger over al fresco dinners while watching the sun descend. Inside, the vibe continues with a surprisingly spacious main floor (hello, damask feature wall!) and just the right blend of modern style and eclectic chill. The living room brings cozy energy with an efficient wood stove tucked into the original fireplace, while the oversized dining area is ready for everything from weekday meals to spontaneous dance parties. The kitchen? A midnight blue dream with endless bespoke cabinetry, a 36" gas range, a hidden coat closet, and floating shelves to showcase your prettiest wares. Upstairs, the king-sized primary bedroom features custom window treatments and generous closet space. The main bath sparkles with shimmery iridescent tiles, and two more good-sized bedrooms with built-ins offer room for family, guests, or WFH. Out back, the 140ft deep lot unveils its full magic: lush perennials, a curved deck, full fencing, and an upper tier calling for a firepit, playhouse, or future she-shed. It's a true oasis for green thumbs, grill gatherings, and tail-wagging friends. The finished basement is a whole extra world with a custom-crafted walnut/birch staircase, matching built-ins with a gamers' nook and a workstation, Japandi 3pc washroom, and lounge space for that big screen you've been eyeing. Separate entrance? Naturally. Parking? Easy peasy - the sellers typically snag a permitted spot right in front. All of this just steps to the sand, green spaces, 24hr transit, and Queen Street's vibrant scene. Great schools, kind neighbours, and welcoming community vibes seal the deal. Come fall in love. (id:56248)
5 Ellerbeck Street
Toronto, Ontario
Your New Home Is Here! This Detached 3 Storey, 4+1 Bedroom, 4 Bathroom With Private 3 Car Parking Home Is Located In The Sought After Playter Estates And Jackman Public School Pocket. The Home Offers Over 2,700 sq ft Of Living Space, Privately Fenced, Low Maintenance Landscaped Back Yard, In-Law Suite With Separate Entrance, Large Primary Bedroom, With Large 5 Piece En-suite. Classy Formal Dining Room, The Oversized Family Room With Access To The Deck And A Cozy Living Room With Fireplace Provides Easy Flow Around The Main Floor And Is Ready For Their Next Owners. The Open Concept Kitchen With High Ceilings, Multiple Skylights And Walk Out To Deck Provides Convenience And An Entertainers Dream. Walking Distance To The Danforth, Trendy Shop, Restaurants And The Danforth Music Hall Makes Decisions On Where To Go Hard, But Also Exciting. Whether You Are A Family With Young Children, Looking To Offset Costs With The In-Law Suite Or Maybe Have an Older Parent or Family Member Live With You, Then This Is The Place For You To Come Home To. (id:56248)
178 Swanwick Avenue
Toronto, Ontario
Discover this charming semi-detached, 1+1 bed, 1 bath bungalow in the highly sought-after Upper Beaches. This renovated condo alternative blends original character with modern upgrades, offering low-maintenance living with space, privacy, and style. The bright, open-concept layout features a beautifully updated kitchen with sleek cabinetry, quality appliances, and contemporary finishes. Pot lights and modern fixtures enhance the space, creating a warm, inviting atmosphere throughout. With a bedroom on the main floor and another in the finished basement, this home offers adaptable space for guests, a home office, or a quiet, cozy retreat. Step outside to a private backyard oasis with a new deck, fresh fencing, and low-maintenance landscaping. Perfect for relaxing or entertaining, and private laneway parking adds everyday convenience in a peaceful, tucked-away setting. Ideally located within walking distance of top-rated schools including Malvern Collegiate, Notre Dame, and Adam Beck, as well as community hubs like the YMCA, Ted Reeve Arena, and Glen Stewart Ravine. Just minutes from major grocers, local shops and restaurants, and the laid-back charm of Kingston Road Village, The Danforth and the Beaches. A rare find in a vibrant, connected neighbourhood. Don't miss your chance to call this Upper Beaches gem home. (id:56248)
74 Henry Smith Avenue
Clarington, Ontario
Brand New, Never Lived In Legal Basement Apartment! Spacious, bright, and self-contained 1- bedroom unit with large windows offering scenic views of surrounding greenery. Features 9' high ceilings, pot lights throughout, an open-concept living/dining area, a cozy kitchen with cabinetry, and a full washroom with a modern glass-door standing shower. Includes private high-end laundry, ample closet space, and 1 parking spot. Conveniently located near public transit, Hwy 401, Hwy 2/King St W, and nearby amenities. Tenant to pay 30% of utilities. (Water, Hydro, Gas, Rental Water heater) Landlord (family of 3) lives upstairs. (id:56248)
34 Peter Hogg Court
Whitby, Ontario
No Neighbors Behind!!! The Summer Deal is Waiting For You, Buy This Full Brick, Beautiful, Spacious And Huge 4 Bedroom & 3 Bathroom Semi Detach Offering Almost 2300 Sqft Above Grade Plus Basement Unfinished Approximately 1200 Sqft with Loads of Potential. Enjoy All the Benefits of Living in a Detach in Here As this House has It All - Living Room, Family Room, Dining Room, Breakfast Nook, Upper Level Laundry. Along with all This House Comes With Tons of Upgrades Such As Amazing 9ft Ceiling, Hardwood Stairs, Stainless Steel Appliances and Many More. An Open Concept Layout with a Built in Upgraded Electric Fireplace in the Family Room. Fabulous Chefs Eat-in Kitchen. The Large Windows through out the House Bring in Ample Natural Light. The Primary Bedroom Comes With its Own Ensuite And Walk In Closet. On The Exterior there is Ample Parking Space with No Sidewalk. Location is Perfect for Commuters as it's Close to 401, 412 and 407, Fantastic School District Area, Transit is Within Walking Distance, 8 Min to Whitby Go Station, 10 Min to Many Beautiful Beaches & Trails, New Whitby Urgent Care Health Centre. The perfect balance of suburban tranquility and urban convenience. Backyard FenceNo (id:56248)
1513 Fieldgate Drive
Oshawa, Ontario
Welcome To This Beautifully Maintained Home Located In The Highly Sought-After North Oshawa. Three Bedroom Open Concept Beautiful Home With Finished Home. (407/412/401/418), This Home Offers The Perfect Balance Of Peaceful Living. (id:56248)
54 Amethyst Circle
Brampton, Ontario
Wow! This is a must see, an absolute show stopper East facing. Freshly Painted, Approx 2000 Sq.Ft. 4+1 bedroom, 4 bathroom. Semi- Detached home located in Gore Rd & Cottrelle Blvd. This home has very practical layout with Separate family and living room, gourmet Kitchen with new stainless steel appliances and breakfast area Walkout to the extra deep backyard. Totally Carpet free Home with Hardwood Flooring on Main floor and upper level, Quartz Countertop , Pot lights and Upgraded light fixtures. 1 Bedroom finished Basement with Separate Entrance & there is no home at the back and extra deep lot So you can enjoy your full privacy ,bbq, and family get together. Extra long inter locked driveway which can fit up to four cars. good size porch finished with natural stone and glass railings. Walking distance to Gore Meadows Rec Centre. Temple, Plaza, Schools and Transit and Minutes Away from Hwy 427 & Hwy 407. Freshly Painted and Move-In Ready Home is a True Gem that you won't want to miss. Come and fall in Love with this Beauty! Open House Sat & Sun 1-4 pm. (id:56248)
4807 - 11 Yorkville Avenue
Toronto, Ontario
Welcome to Elevated Living at 11 Yorkville, Toronto's Most Prestigious Address Step into sophisticated urban living in this impeccably designed 2-bedroom, 2-bathroom residence spanning 792 square feet in the heart of Yorkville. Located in a landmark 62-storey tower, this northwest-facing suite offers sweeping views of Toronto's iconic skyline and an abundance of natural light that enhances its modern elegance. Meticulously upgraded, the residence features a custom-designed matte-finished lighting system that not only amplifies the perception of space but also highlights premium finishes and sleek architectural details, creating a seamless transition from day to night ambiance. Developed by the esteemed collaboration of RioCan Living, Metropia, and Capital Developments, 11 Yorkville blends timeless design with contemporary luxury. Residents enjoy immediate access to Canada's most elite shopping and dining just steps from Hermès, Chanel, Louis Vuitton, and Michelin-starred cuisine. Unrivaled Building Amenities Include: Striking double-height lobby with concierge service, Infinity-edged indoor/outdoor pool with waterfall and hot tub, State-of-the-art fitness centre and spa with rain showers, Elegant Bordeaux Lounge and dramatic wine dining room, Fully-equipped co-working space for professionals. (id:56248)
529e - 576 Front Street W
Toronto, Ontario
Live in the heart of Torontos vibrant core at the environmentally conscious Minto Westside, steps from STACKT Market, The Well, King West, Farm Boy, and more. This stylish 1-bedroom condo offers a smart, open-concept layout with upgraded features, including a brand-new kitchen islandperfect for entertaining or everyday living. Enjoy floor-to-ceiling windows, a private balcony, and a well-designed layout that maximizes space and natural light. Residents enjoy top-tier amenities including a state-of-the-art fitness centre, rooftop outdoor pool, BBQ area, yoga garden, and more. Conveniently located near Billy Bishop Airport, Union Station, TTC, and Torontos best dining and entertainment. This is downtown living at its finestdont miss your opportunity to lease this exceptional space. (id:56248)
508 - 43 Eglinton Avenue E
Toronto, Ontario
Welcome to this beautifully maintained 1 Bedroom + Solarium/Den suite in the heart of Yonge & Eglinton, offering the perfect blend of comfort, style, and unbeatable location. With a sunfilled east exposure, this approx. 673 sq ft unit features hardwood flooring throughout, a renovated modern kitchen (2022), and a versatile solarium ideal as a home office or second bedroom. Enjoy upgraded kitchen and bathroom finishes, large windows that flood the space with natural light, and an open layout that feels bright and airy. Just a 3-minute walk to Yonge-Eglinton TTC Station and the upcoming Eglinton LRT, and steps to Loblaws, shopping, dining, and all the vibrant amenities this prime neighbourhood has to offer. Perfect for professionals or first time buyers seeking value and convenience in one of Toronto's most sought-after communities. All utilities included in the maintenance fees. Locker and parking also included. 24-hour concierge and security services. Hot Tub, Sauna, Gym, Party/Meeting Rm, Outdoor Terrace. Don't miss this fantastic opportunity! (id:56248)
276 Dunview Avenue
Toronto, Ontario
**Timeless Elegance Defines True Classics**One Of The Best Houses In Willowdale Area!!** This is an Elegant Property, Whose Strongest Attribute Lies in Its Exquisite Craftsmanship and Material Selection. Every Detail is Meticulously Crafted, Showcasing Exceptional Attention to Detail and Sophisticated Design.it Offers Over 6000 Sqft (Incd Bsmt) of Luxurious Living Space Thoughtfully Designed for Family Living. Limestone Exterior Crowned by a Striking Cedar Roof With Copper Eaves. 10' Ceiling on Main Level! Beautiful Quarter Sawn Oak Hardwood Floors! Chef Inspired Kitchen Includes Breakfast Area, High Quality Cabinetry, Granite Counter Tops, Top-of-the-line Appliances. The Spectacular Wine Display Cabinet Under the Island Which Showcases an Exquisite Collection of Wines With Elegant Lighting and Easy Access for Entertaining Guests. This Masterpiece Residence Seamlessly Blends Timeless Elegance With Modern Functionality. **The Upper Level Features A Private Office With Wood Paneling, Built-in Shelving, 2-pcs Ensuite, Hidden Storage and a Balcony (Can Be Use as a 5th Bedroom/guess Rm When Necessary). **the Primary Suite Houses Fireplace, Walk-in Closet, A Large Sitting Area, The 7-pcs Spa-like Ensuite Features Wall to Floor Marble Stone. Heated Floor, Body-Spray/Rain Shower & Massage Bathtub.**all Other Sun-filled Bedrooms Has Their Own 4-pcs Ensuite! The Professional Finished Walk-up Basement Features Recreation Room With Wet Bar, Exercise Room With Shower Sauna & Nanny Suite. ** A Stunning Outdoor Entertaining Area Featuring a Swim Spa, Expansive Deck, and State-of-the-art Bbq Stove Offers an Unparalleled Experience, Allowing You to Savor the Delights of All Four Seasonsa in Luxurious Comfort and Style. A Rare Opportunity to Own a Classic, Functional Family Home in a Prime Location! Coveted & Convenient Location in Willowdale East, and Best Schools! (id:56248)
3005 - 16 Bonnycastle Street
Toronto, Ontario
Welcome to the Monde Condo in Toronto's downtown water front by Award-winning developer Great Gulf. 1 Bed+Den W/9Ft Ceiings. Den Can be A Separated 2nd Bedroom Or Office. Prim Bed W/Walk In Closet. Open Concept Living Room W/ Floor To Ceiling Windows And W/O To Balcony. Steps To Waterfront, Sugar Beach, George Brown College, Loblaws, The Distillery District, And Convenient Access To The Gardiner And The Dvp! (id:56248)
154 Howard Avenue
Hamilton, Ontario
Welcome to this wonderful bungalow located in the desirable family friendly Balfour neighborhood! This well-cared for home features 3 comfortable bedrooms and 2 full bathrooms, providing plenty of space for your family. The detached garage and generous driveway offer room for up to 5 parking spots, making it perfect for multi-car households or guests. Situated on a quiet street, this property boasts a separate side entrance leading to a fully equipped second kitchen in the basement, ideal for entertaining or potential rental income. Updates include but are not limited to a stylish kitchen (2023), energy efficient windows (2024), newer furnace (2020), and a freshly paved driveway (2023) making this home truly move in ready. Situated close to all amenities including parks, schools, shopping, transit and more. Don’t miss your chance to own this gem! Schedule a viewing today and experience the charm and convenience of living in the Balfour neighborhood. (id:56248)
Unknown Address
,
Solid, Stylish & Steps from Lake Muskoka - What More Could You Want? A well-built, all-brick, 3-bedroom, 3-bathroom side split in the heart of Gravenhurst, just a short stroll to the shimmering shores of Lake Muskoka. Whether you're upsizing, downsizing, or rightsizing, this home hits the sweet spot. From the moment you pull into the double garage (no more scraping windshields in winter, you're welcome), you'll sense the solid craftsmanship of this home. Step inside to a smart layout that keeps things interesting: from the front door edged sidelights through the French doors to the spacious living room flows seamlessly onto a large west-facing deck where sunsets practically perform for you. The dining room is perfectly placed beside the kitchen with generous counter and cabinet space and island open to a family room with windows on 3 sides and a cathedral ceiling. Just two steps up, you'll find the large primary bedroom with 4 piece ensuite including steam shower, walk in closet and sliding door access to the deck; a second bedroom; a 2-piece bath with laundry room; and convenient access to the garage. Downstairs, there's a third large bedroom with ensuite bathroom and walk-in closet; plus, substantial finished and unfinished areas that's basically a blank canvas for your dreams; think fourth bedroom, den, office, or epic rec room for all your hobbies, from gaming to yoga to that drum kit you swore you'd learn. Extras? Oh, yes: hardwood and heated floors, air conditioning, low maintenance exterior and windows, beautifully landscaped yard, inground sprinkling system, paving stone walkway, a garden shed for all your gear, and a lush tree-lined yard that offers both privacy and curb appeal. This home delivers space, substance, and serious potential all wrapped up in a prime location just steps from Muskoka's most iconic lake and 4 blocks to downtown. It is available immediately and move in ready. (id:56248)
186 Waterloo Street W
South Huron, Ontario
Welcome to this beautiful move-in ready home located in a quiet, family-friendly neighbourhood. Originally built in 2000 with a spacious addition completed in 2006, this property offers 1,950 sq ft across the two main floors, plus an additional 750 sq ft of finished living space in the basement. The upper level features Bamboo hardwood flooring throughout, a large primary bedroom with walk-in closet and a private 4-piece ensuite, along with two additional bedrooms and a second 4-piece bathroom. On the main floor, appreciate the Well thought out floor plan with a nice flow and exceptional space throughout this level for your social activities. You'll find a convenient 2-piece powder room, a bright, updated kitchen complete with stainless steel appliances and a movable island. The kitchen opens to a separate dining room and a living room with a cozy natural gas fireplace. A main-floor office, located just off the family room and featuring a separate entrance, offers a potential use as a fourth bedroom. The lower level is designed for entertaining, featuring a games room with a bar, pool table, and entertainment centre. With large ground-level windows and two separate staircases providing access, this level offers the possibility to add two more legal bedrooms (subject to local approvals). A spacious adjoining recreation room is ideal for movie nights or gaming. Other highlights include: New HVAC system installed in 2021, Fully fenced backyard, 16' x 24' heated workshop with an overhead door perfect for hobbyists, West-facing deck with louvered privacy walls great for entertaining, East-facing deck : a peaceful spot to enjoy your morning coffee, Triple-wide concrete driveway leading to a two-car attached garage. This well-maintained property offers space, flexibility, and functionality for growing families or home-based professionals. A must-see with a flexible closing to meet your needs! Please note the extensive list of inclusions with this spectacular property! (id:56248)
361 1st Avenue S
Arran-Elderslie, Ontario
This exceptional property combines comfort and functionality, featuring a spacious bungalow with attached garage and a versatile 24 x 40 ft. partially heated detached shop. Whether youre dreaming of the perfect work-from-home setup, a dedicated space for hobbies and crafts, or simply a solution for storing all your toys, this property delivers.The home has been thoughtfully updated over the past four years with modern touches including a new kitchen, two beautifully appointed bathrooms, upgraded flooring, and a fully insulated and drywalled basement with walk-out to a composite rear deck. The the main level boasts a welcoming eat-in kitchen, a relaxed family space, three comfortable bedrooms, and a stylish 4 pc. bath. The lower level is spacious yet cozy, with a gas fireplace and garden doors that flood the space with natural light. A luxurious bath with walk-in shower and soaker tub as well as a bonus room which offers endless possibilities for an office, gym or playroom. Laundry facilities are also found here with another access to the deck. Storage is abundant throughout, including the 13.78 ft. x 22.64 ft. room beneath the attached garage, perfect for housing gardening tools, a lawn tractor, or seasonal items, with convenient rear yard access. The outdoor haven provides room for childrens playground equipment, a flourishing garden, or simply unwinding in nature. The in-town lot is a rare find, stretching 268 feet deep and backing onto a treed area, providing a natural backdrop and privacy. (id:56248)
288 7th Avenue
Hanover, Ontario
Step into a piece of history with this character-filled 4-bedroom, 2-bathroom home that beautifully blends timeless charm with modern convenience. Over 100 years old and brimming with personality, this home sits on a fully fenced lot, offering privacy and space for outdoor living, pets, or gardening. A detached garage adds even more value, complete with a finished 12'x15'6" office space with a 2 pc bath, ideal for remote work, creative pursuits, or a potential guest suite. Inside, you'll find original details that speak to the homes storied past, while thoughtful updates provide comfort and functionality for today's lifestyle. Upstairs, a massive attic presents exciting development potential to create a dream studio, extra living space, or an incredible primary suite. Located just minutes from local shops, restaurants, schools, and transit, this property combines historic beauty with unbeatable convenience. New in 2021: Furnace, AC, Hot water tank, Kitchen along with most wiring and plumbing, garage, fence and most appliances. (id:56248)
41850 Forks Road
Wainfleet, Ontario
Peaceful Country Living with Modern Comforts 3+1 Bed, 3 Bath Bungalow with In-Law Potential & Detached Heated Shop. Welcome to Forks Road, Wainfleet where quiet country living meets practical comfort. Surrounded by scenic farmers' fields, this spacious 3+1 bedroom, 3 bathroom bungalow offers natural light, flexible living space, and a dream setup for hobbyists or multigenerational families. Step inside to find an inviting main floor featuring oversized windows, a sunlit living room with bay window, and a formal dining room with patio doors that open to the private backyard perfect for summer BBQs and peaceful morning coffees. The spacious kitchen boasts ample cabinetry and room to gather. Three generous bedrooms are located on the main level, including a primary suite with walk-in closet and private ensuite. The lower level is brimming with potential, complete with a 4th bedroom, 3-piece bathroom, family room with large egress window, and walkout to the attached garage. With space for a future kitchenette and dinette, this level is ideal for an in-law suite, teen retreat, or guest quarters. But the best part? A 20' x 30' detached shop featuring radiant heat and a concrete floor perfect for hobby mechanics, woodworkers, or anyone who needs extra workspace. With room to breathe, space to grow, and flexible living options, this is country life done right. (id:56248)
180 St. Davids Road
St. Catharines, Ontario
Welcome to 180 St. Davids Rd, St. Catharines. A rare 7-bedroom family home on an oversized lot. Spacious, functional, and full of potential, this 7-bedroom, 2.5-bathroom 4-level side-split sits on a rare 70 ft x 105 ft lot in one of St. Catharines most desirable neighbourhoods. With 4 bedrooms on the upper level and 3 more on the lower levels, this home offers exceptional space for large families, multigenerational living, or those seeking a great investment opportunity. The layout includes two full kitchens each with updated appliances, a separate walk-up basement entrance, and a natural, comfortable flow across all levels. Recent upgrades include new hard-surface countertops upstairs, modern vinyl flooring, and updated bathrooms, all completed in 2023. Outside, the attached garage and wide driveway provide ample parking. The home is ideally located just minutes from Brock University, Highway 406, the Pen Centre, schools, and public transit. With recent zoning changes potentially allowing for the addition of a garden suite (subject to city approval), this is an exceptional opportunity in a high-demand location. (id:56248)
88 Rose Bridge Crescent
Cambridge, Ontario
FIRST TIME ON THE MARKET!!! All brick 2-storey home with 5 bedrooms and 4 bathrooms located in the Hespeler area of Cambridge in proximity to 2 exit ramps of the 401 Hwy. Built on a premium pool sized lot it has plenty to offer for any family that has children, pets or extra live-in's. The fenced-in yard is a gardener's paradise which has beautiful easy to maintain gardens and areas for growing your own vegetables and there is still plenty of room for entertaining larger groups with a Pergolo patio area & hot tub. You will love the privacy the backyard provides! Inside, this home includes a carpet free main floor with a sunken family room with a wood burning brick fireplace, living room is bright and cheery with a large window, H/W floors & crown molding, dining room also has H/W floors & large window overlooking the vegetable gardens. Kitchen had new quartz countertops installed in 2024 and includes S/S fridge, stove & microwave along with a Bosch B/I dishwasher. Dinette area has a bay window overlooking the rear yard, patio & hot tub. The main floor also has a freshly painted Laundry room and 2pc. 2nd floor you will find 4 bedrooms with the Primary having a bright ensuite with W/I shower, heated tile flooring, skylight and plenty of counter space. There is still another 4 pc main bath located on the 2nd floor. If you require extra space the lower level is finished with a large recroom with wet bar, counter, shelving & cupboards. There is also an extra oversized bedroom with W/I closet and a 3pc ensuite. Additional information: the staircase was redone in 2023, roof shingles 2024, eavestroughs 2023, primary ensuite 2022, H/W floors in living room, dining room, primary bedroom and upper hallway 2023, kitchen quartz counter 2024, water softener 2024. Garage Doors with openers 2021, both Skylights in 2020. Walking distance to schools, parks, arena, community centre, churches & close to great shopping and restaurants. (id:56248)
211 - 529 South Pelham Road
Welland, Ontario
Experience an elevated lifestyle in this 2 bedroom, 2 bathroom corner suite where sophistication, comfort and security blend seamlessly. Nestled opposite Maple Park and within the safe, well-managed Mapleview Terrace Condominiums, this beautifully crafted unit boasts a roomy primary bedroom complete with walk-in closet and ensuite bathroom, providing an exclusive sanctuary for unwinding. The open-concept living area features large windows and sliding glass door that bathe the space in natural light, highlighting the upgraded finishes and nearly 9ft ceilings throughout. The kitchen is well-appointed, showcasing sleek countertops, generous storage space and stainless steel appliances. The in-suite laundry, spacious foyer, abundance of storage options and individual climate control enhance the overall enjoyment of this maintenance-free lifestyle. Step out onto your private balcony to embrace outdoor living an ideal spot for savouring your morning coffee or relaxing in the evening. Additionally, the unit includes 2 owned parking spaces and 1 storage locker for your convenience, along with use of common areas including. Additionally, this unit comes with 2 owned parking spaces and 1 storage locker for your convenience. You will also have use of the common areas including 3 furnished lobby/sitting areas and a party room with fully equipped kitchen and entertaining space specifically designed to accommodate family gatherings. This condominium presents a remarkable blend of comfort and elegance, with every aspect thoughtfully designed for contemporary living. Located in a prime area, it provides convenient access to shopping, dining, golf, and entertainment. Dont miss the chance to claim this beautiful corner suite as your new home! **EXTRAS** Built in 2019 by a local builder with ICF construction resulting in a strong, quiet and energy-efficient living space. (id:56248)
46 Oak Street
Port Colborne, Ontario
Welcome to 46 Oak St, a charming and spacious home in the heart of Port Colborne. With 3 bedrooms, a spacious loft, and 1.5 bathrooms; this property offers ample space for families or anyone in need of extra room.This home features 3 bedrooms, each with ample closet space. It also includes a spacious loft ideal for an extra bedroom, home office, or extra living space. Includes 1 full bathroom with a claw foot tub, separate shower and double sink vanity. The main floor offers a half bathroom. At the back of the house there is a mudroom with lots of extra storage; a practical area for shoes, outdoor gear and space to store any out of season items. The fully fenced backyard includes an above ground swimming pool, fire pit and separate deck offering a relaxing space to unwind and host outdoor gatherings. The detached single car garage provides secure parking and additional storage. There is room for 3 vehicles in the driveway and parking out front providing plenty of space for family and/or guests. The furnace was replaced in December 2023 insuring efficient heating for comfort during the colder months and central air to keep the home comfortable and cool during the warmer months. The central vacuum makes cleaning easier and more convenient. This home is close to public transportation, shopping, restaurants and amenities. Everything you need is just a short drive or walk away. Enjoy scenic views, beach access, and plenty of activities being only minutes away from Lake Erie. This home provides the perfect balance of space, comfort, and convenience. With a spacious layout, a fantastic backyard with an above-ground pool, and a prime location near Lake Erie and local amenities, it's the ideal place to call home. Don't wait for this to pass you by---schedule your viewing today! (id:56248)
21 Chatham Street
Hamilton, Ontario
Located in the desirable Kirkendall neighborhood, this well-maintained two storey, three bedroom, two bathroom detached home offers the perfect blend of modern updates and timeless charm. Step inside to a thoughtfully updated kitchen designed for culinary creativity with a unique breakfast nook, flowing seamlessly into a separate formal dining room that is open to the living room and ideal for hosting family and friends. A cozy family room provides a welcoming retreat, while the convenience of main floor laundry and 4-piece bath enhances everyday living. The upper level includes three spacious bedrooms and a beautifully updated 3-piece bathroom. Outside, a detached single-car garage with back-alley access presents exciting future ADU potential. This home is perfectly positioned within walking distance of Locke’s vibrant shops and cafes, renowned schools, and scenic parks, offering a true community feel. This exceptional opportunity awaits in one of Hamilton’s most coveted areas. (id:56248)
165 Municipal Street
Guelph, Ontario
Welcome to 165 Municipal Street – Where Comfort Meets Craftsmanship in the Heart of Guelph! Nestled in one of Guelph’s most desirable neighbourhoods, this beautifully maintained 3-bedroom, 2-bath bungalow blends style, space, and smart design. Perfect for families, first-time buyers, or those seeking a welcoming, well-established community. Step inside to a bright and open-concept living and dining area filled with natural light. The heart of the home is the stunning custom kitchen, renovated by Barzotti Woodworking Ltd.—one of Canada’s leading manufacturers of premium cabinetry and millwork. With thoughtful craftsmanship, ample storage, and elegant finishes, this kitchen is both functional and inspiring. The main floor offers two comfortable bedrooms, a full bathroom, and the convenience of main floor laundry, all enhanced by stunning hardwood flooring and oversized ceramic tile for an added touch of elegance. The bright walk-out basement enhances everyday living with plenty of natural light, a generous third bedroom that could easily function as a home office or flex space, and a beautifully updated 3-piece bathroom featuring a sleek walk-in glass shower. Cozy up in the spacious rec room with a warm gas fireplace, or enjoy the versatile bonus room—perfect for a games area, home bar, or creative retreat. Enjoy the private, mature backyard—ideal for relaxing, gardening, or entertaining. Located just minutes from parks, schools, shopping, and transit, this home offers exceptional lifestyle and location. Don’t miss your opportunity to own this move-in ready gem in the heart of Guelph! (id:56248)
6 Temagami Trail
Wasaga Beach, Ontario
Welcome to 6 Temagami Trail! Discover this charming 3-bedroom, 2-bathroom home nestled in the sought-after community of Wasaga Country Life Resort, located just minutes from the stunning shores of Wasaga Beach. This lovely home offers a perfect blend of comfort, style, and convenience for those looking for peaceful living. As you step inside, you'll be greeted by an open-concept layout featuring a bright and inviting family room, complete with a cozy gas fireplace. The spacious kitchen offers ample cabinetry, modern stainless steel appliances, and plenty of counter space, making meal prep a breeze. Three season insulated sunroom leads to a spectacular 10' x 29' sundeck boasting an aluminum Sunshade Master, Pergola, and natural gas bbq hook up. The deep lot is complete with beautiful landscaping, low maintenance gardens and invisible pet fencing. Interior upgrades include: crown moulding on the main floor, back-up water pump, stone gas fireplace, quality laminate, Ceramic & Berber flooring. Resort amenities include a fully equipped rec centre, indoor and outdoor pools, playground, mini golf, tennis court, and access to the beach via the walking paths. Some furniture is negotiable. Leased Land community. Monthly fees to new owners: $863.08 Land Lease: $700, Property Taxes: $163.08, water/sewer billed quarterly. (id:56248)
33 Holton Avenue N
Hamilton, Ontario
Welcome to this beautifully updated 2-storey brick detached home nestled in the heart of Hamilton’s desirable Gibson neighbourhood—a perfect blend of character and modern convenience. Just minutes from downtown, major highways, shopping, and transit, this move-in-ready gem offers both location and lifestyle. Step inside to a bright, open-concept main floor where original charm meets thoughtful renovations. The space was fully opened up in 2018, featuring new drywall, smooth ceilings, and refinished stairs and flooring that lead the way through a welcoming layout designed for both entertaining and everyday living. The kitchen is anchored by a brand-new GE gas stove (2025), perfect for the home chef, and flows effortlessly to the back deck—rebuilt in 2022 with new stairs and fencing—ideal for summer BBQs or peaceful morning coffee. Upstairs, enjoy the comfort of spacious bedrooms and a fully renovated bathroom (2018) that blends style with functionality. This home has been meticulously maintained with major upgrades including new windows (2020), new front and back doors (2025), new roof (2022), A/C (2019) and updated electrical and wiring (2018). Even the landscaping, front and back (2020), invites you to relax and enjoy your private outdoor space. With fresh paint (2025) throughout and timeless brick curb appeal, this home is the perfect mix of classic architecture and modern updates—ideal for young professionals, families, or investors seeking a solid, stylish home in a vibrant, growing neighbourhood. Don't miss this rare opportunity to own a piece of Hamiltons history with all the comforts of modern life, book your showing today! (id:56248)
25 North Maple Street
Collingwood, Ontario
Stunning Shipyards Townhome | Prime Downtown Collingwood & Georgian Bay Location. Welcome to 25 North Maple St., an elegantly upgraded 3-bedroom, 2 bathroom townhome in the coveted Shipyards community. This exceptional residence offers an unbeatable walkable lifestyle, just steps from the Georgian Trail, scenic waterfront, and all downtown Collingwood's vibrant shops and dining. Step inside to a bright, inviting interior, where engineered hardwood floors and California shutters add warmth and sophistication. The spacious primary bedroom features a semi-ensuite bath and a sunlit office nook, perfect for working from home. Two additional light-filled bedrooms complete the upper level. The open-concept eat-in kitchen is designed for style and function, featuring white cabinetry, dark granite countertops, stainless steel appliances, and a cozy gas fireplace ideal for cooking, dining, and entertaining. A walkout to the large east-facing deck extends your living space outdoors, perfect for morning coffee or summer gatherings, while the west-facing living room windows flood the space with natural light. Recent updates include: Shingles replaced (2023) Repaired driveway & fresh blacktop (2023), and Upgraded front door with new paint and hardware (2024). Built in 2009. For ultimate convenience, enjoy a double-car garage with inside entry, making every season hassle-free. Enjoy the best of Downtown Collingwood, with scenic trails, the waterfront, and all the town's amenities right at your doorstep. (id:56248)
2112 Upper James Street
Mount Hope, Ontario
Sold 'as is, where is basis. Seller makes no representations and/or warranties. (id:56248)
1044 Main Street
Port Dover, Ontario
The perfect family home in the fun and friendly town of Port Dover! Check out this well maintained two storey, four bedroom, 2 bathroom home with finished basement in a great location - close to amenities and the beach! Offering 1880 square feet above grade with updated laminte/vinyl flooring throughout, the main level features a large living room with brigh front window, dining are with great ptio door walk out to nice rear deck and fenced yard. Nice kitchen with clean white cabinetry and stainless steel appliances - back door to the yard. Two piece bath and main level laundry room complete this level. Upstairs offers four bedrooms, as well as an updated five piece bath. Basement os a great space for teenagers/children to hang out - includes a family room with pot lighting, and vinyl floors, a bedroom as well the utility/storage/laundry room. Natural gas forced air furnace, central air, owned hot water tank, vinyl windows and asphalt roof shingles replaced in 2020 - no worries for years to come here! Quaint front porch to relax and enjoy the bustle on Friday the 13th - or any night of the week! Port Dover has lots of great amenities including the beach, many restaurants, and shopping - as well as parks, schools and walking trails. Make the move to small town living! (id:56248)
103 Tuliptree Road
Thorold, Ontario
Welcome to this stunning newer built home in Thorold, offering 3+2 beds and 4 baths perfect for multi-generational living or rental potential with its a spacious interior designed for comfort and style. This property boasts a chef's kitchen with a pantry way, island table, industrial fridge & sleek stainless steel appliances. Mudroom with convenient garage entry to the house. The in-law suite features a separate entrance, its own kitchen with stainless appliances, 2 bedrooms, own laundry and additional living space. Enjoy the charming backyard for relaxing in the hot tub or entertaining . Don't miss this exceptional opportunity in a prime location! (id:56248)
5 Mavin Street
Brantford, Ontario
Welcome to this well-maintained 3+1 bedroom home nestled in one of Brantford’s most desirable neighbourhoods! Featuring updated flooring throughout and a spacious layout, this home provides comfort and functionality for families of all sizes. The beautifully landscaped backyard boasts a large deck with outdoor bar potential—perfect for entertaining. Enjoy the convenience of a double car garage and plenty of living space. Located close to parks, schools, shopping, and with easy access to highways, this move-in-ready gem blends lifestyle and location seamlessly. Don’t miss your opportunity to own this charming home! (id:56248)
1025 Plains View Avenue
Burlington, Ontario
Live in your very own private oasis on this peaceful street in the desirable Aldershot Village. This beautifully renovated 3-bedroom, 2 -bathroom home offers an open-concept main floor with over 2,000 square feet of living space. Large primary with two additional bedrooms to fit all your needs. Basement has space for endless possibilities. Large laundry room and closets offer ample storage space. Enjoy views of the newly installed heated saltwater pool and deck, all nestled in a lush mature backyard. Thousands of dollars in landscaping done last summer, please see last three photos. Perfect for nature and fitness enthusiasts, it's just a short walk or bike ride to the RBG and Hendrie Valley Trails. Close to the Aldershot GO, local businesses, schools and more. Upgraded water filtration system and air filtration system. Move in with ease to start making unforgettable family memories in this serene city sanctuary. (id:56248)
55 Barondale Drive Unit# 32
Mississauga, Ontario
Welcome to this beautifully maintained 3-bedroom, 3-bathroom townhome, nestled in a vibrant and highly desirable neighbourhood that perfectly blends community charm with modern convenience. Offering over three levels of thoughtfully designed living space, this 2.5-storey home is ideal for families, professionals, or anyone seeking a stylish, low-maintenance lifestyle. Step through the front door into a bright and open main floor layout, where the living space and kitchen seamlessly flow together — perfect for both everyday living and entertaining. The functional kitchen is well-appointed and features ample cabinetry and counter space. A sliding glass door off the eating area leads to the backyard, creating a natural extension of the living space and making it easy to enjoy summer evenings outdoors. Upstairs, you'll find all three bedrooms, including a primary retreat paired with modern 4-piece bathroom. Each bedroom is filled with natural light and offers plenty of storage, creating a restful sanctuary for every member of the household. An additional 4-piece bathroom will complete this level the top of the home, the third-floor loft-style den offers a flexible and inviting space — ideal as a home office, playroom, media lounge, or guest suite. With its airy feel and quiet separation from the rest of the home, it's a true bonus feature that enhances the versatility of this property. The fully finished basement provides even more living space, complete with an addition& bathroom and endless potential fora rec room or gym. With a smart layout, three levels above grade, and a fully finished lower level, this home truly has it all. Located close to parks, schools, shopping, and transit, it's a rare opportunity to enjoy both space and location in one exceptional package. Taxes estimated as per city's website. Property is being sold under Power of Sale, sold as is, where is. (id:56248)
979 Garden Lane
Millgrove, Ontario
Step inside this beautifully renovated 2,200 sq ft bungalow and discover coffered ceilings, elegant finishes, and bright, spacious living areas — all set on a peaceful 2-acre lot. Fully updated from top to bottom, this home offers luxury, functionality and space for the entire family. The main level features a generous family room with a stunning 40,000 BTU gas fireplace — perfect for cozy nights or entertaining guests. The beautifully renovated kitchen overlooks the dining area, creating a seamless flow and making it ideal for gatherings. Large windows flood the space with natural light, enhancing the open and airy feel. The primary bedroom serves as a private retreat, complete with a spacious ensuite bathroom. Two additional bedrooms are connected by a stylish Jack and Jill bathroom, offering comfort and convenience for family or guests. Downstairs, the fully finished basement offers even more room to spread out, featuring a large rec room ideal for movie nights or playtime. It also includes a private bedroom, a convenient 2-piece bathroom, and a versatile office area — perfect for work, creative pursuits, or added living space. This property features a spacious attached apartment with a private entrance, perfect for guests, extended family or rental income. The apartment includes two comfortable bedrooms, a full kitchen with modern appliances, a cozy family room ideal for relaxing or entertaining and a dedicated laundry area for added convenience. With its own separate access, this apartment offers both privacy and flexibility to suit a variety of living arrangements. Outdoors, take advantage of a large, tiered deck that offers beautiful views of your private acreage and leads to a 30-foot above-ground pool — ideal for relaxing or entertaining on warm summer days. Adding to the property’s appeal is a 1,500 sq ft heated workshop, offering endless possibilities for hobbyists or additional storage needs. Don’t be TOO LATE*! *REG TM. RSA. (id:56248)
9 Bing Crescent
Stoney Creek, Ontario
Welcome to this completely updated 3+1 Bedroom 3.5 Bathroom detached family home located in desirable Stoney Creek appointed next to Hunter Estates Park! The main floor features a formal sitting room, powder room and open concept kitchen to family room. The eat-in kitchen is bright and airy with white cabinetry, complimented by white quartz counters and island, contrasted by its stainless-steel appliances. An abundance of natural light is filtered through California shutter and sky lights. The family room feature a beautiful fireplace, as well as floor to ceiling windows with a vaulted ceiling and sliding doors with a walkout to the backyard oasis. Upstairs includes 3 spacious bedrooms and 2 full bathrooms. The Primary features a 3pc spa-like ensuite with large walk-in shower. The main shared 5PC bathroom has been updated to conveniently include double vanity with chic backsplash. The basement is set up with the potential for the perfect in-law suite with an additional 4th bedroom, another full bathroom, large recreation room, game room and laundry. the backyard is an entertainer's dream with multiple seating areas and gardens surrounding the in-ground pool. The double car garage includes inside entry as well as electric vehicle charger. This turn-key home is move-in ready - dont miss out! (id:56248)
7 Pineview Drive
Oro-Medonte, Ontario
Looking for your new private retreat in Oro-Medonte ? Barrie house Hub is pleased to present 7 Pineview Drive. This lovely raised bungalow sitting on just under 2 acres has 3 bedrooms and 3 bathrooms with a fully finished basement. The main floor boasts hardwood flooring, a large tiled, eat in kitchen overlooking the family room with a gas fireplace. Off the kitchen via a set of garden doors is access to the large deck overlooking the huge treed backyard. There is a separate living room and dining room for those large family get togethers. The large primary bedroom has an ensuite with a jacuzzi tub and separate shower. The second large bedroom is on the main floor along with the main floor laundry with access to the large insulated triple bay garage.The basement of this home is completely finished with another bedroom, bathroom, family room with a second gas fireplace and very large recreation room. A second bedroom could easily be added here. This home is in amazing condition with new furnace, A/C, roof in 2016 and new water softener.This home has been an amazing family home for its current owners and will be for you as well.The village of Craighurst is literally less than 5 minutes away where the LCBO, restaurants,drug store and grocery store can be found. Skiing, golfing and Vetta spa are literally just minutes away. (id:56248)
1383 Boyle Road
West Lincoln, Ontario
Welcome to 1383 Boyle Road! This gorgeous renovated/new home (2011/2012)sits on just over 5 acres and is perfect for a growing family interested in peaceful country life. Just imagine having your morning coffee on that beautiful wrap around porch. The main floor has a large open concept kitchen, living and dining room space. The second floor has 3 spacious bedrooms, laundry and a 4 piece bathroom with heated floor! Next, travel up to the third floor master suite with walk-in closet, massive bedroom and 4 piece bathroom, also with heated floors and a bonus space perfect which would be a great office or nursery. There is also extensive finished living space in the 2 lower levels, perfect for bonus family spaces, an office or games room. The property also features a 6 stall barn with lean to and 100 amp service, a 3 car garage with 100 amp service and separate bonus room and hydro to the chicken coop! Some other notable mentions are; geo thermal heat which keeps heating costs low, concrete pad was installed in 2024, propane cook top, generac generator and a drilled well! Don't miss out on this great opportunity to have your own hobby farm and perfect country living just outside of town with only a short drive to Fonthill, Smithville, Welland and to the QEW. (id:56248)

