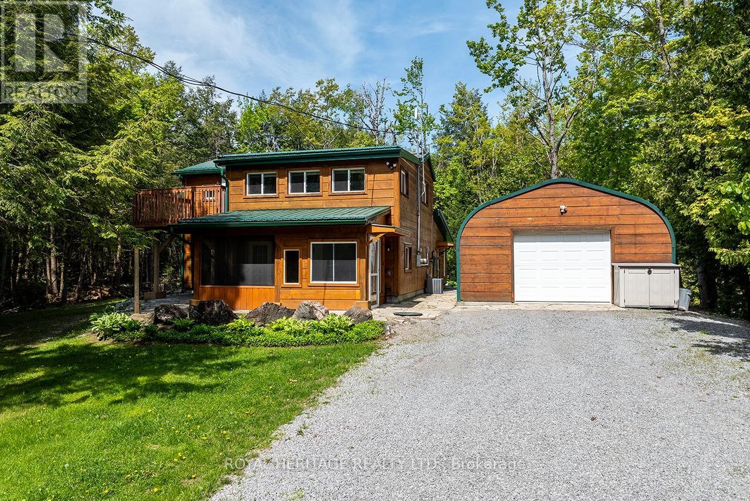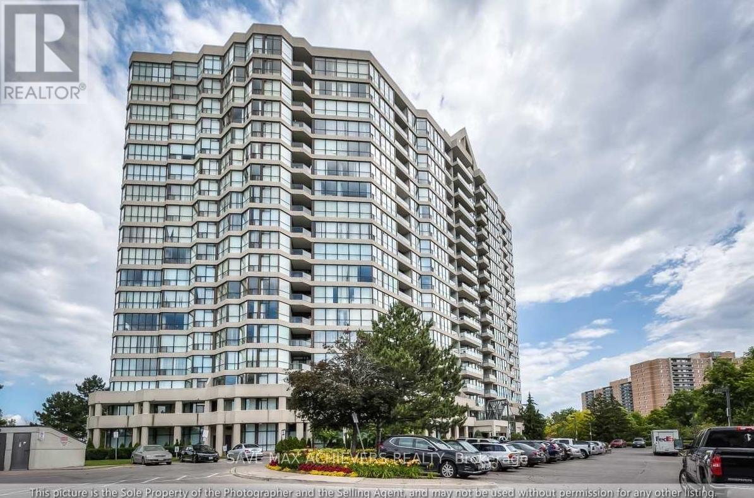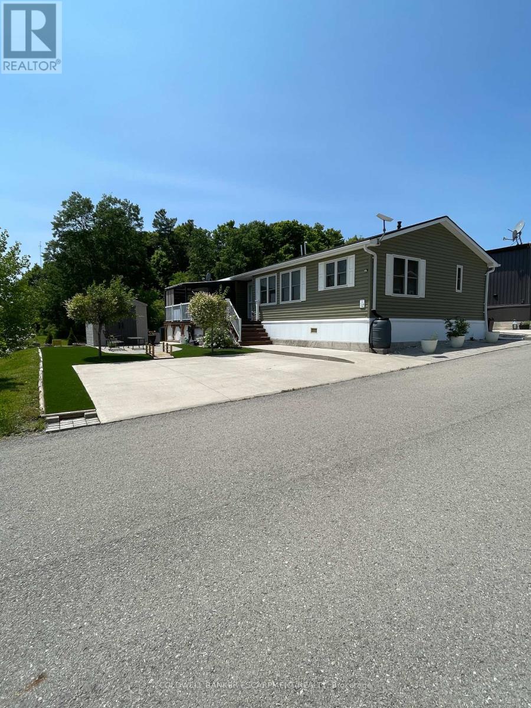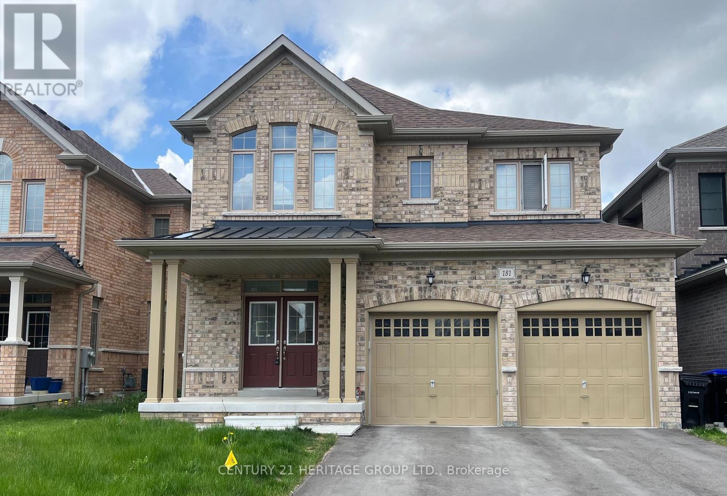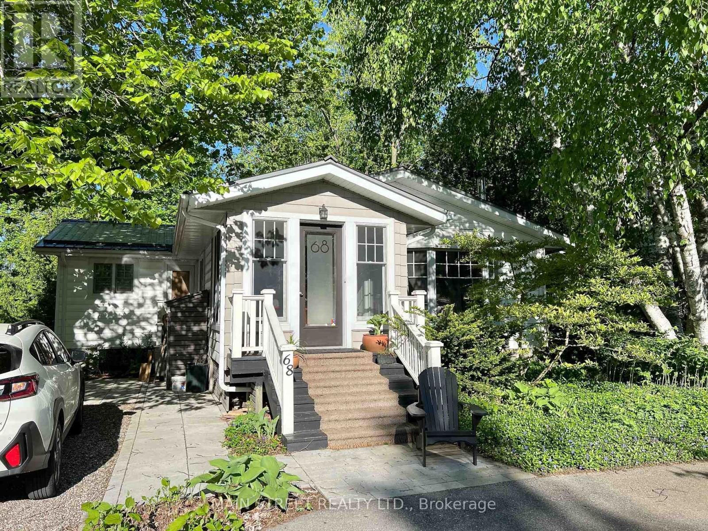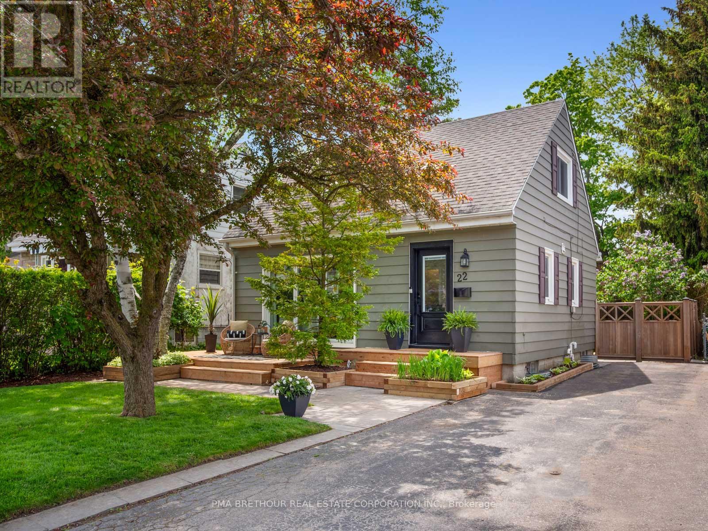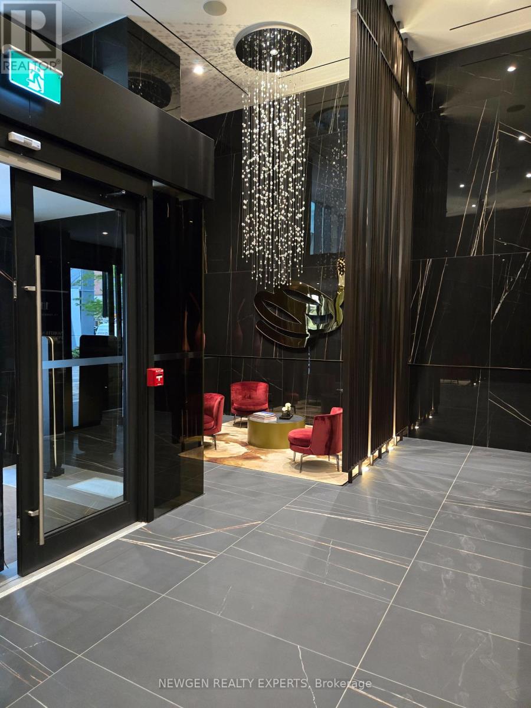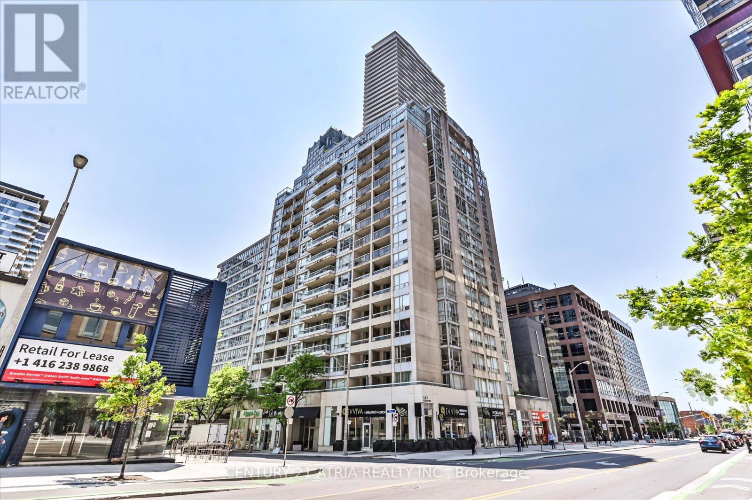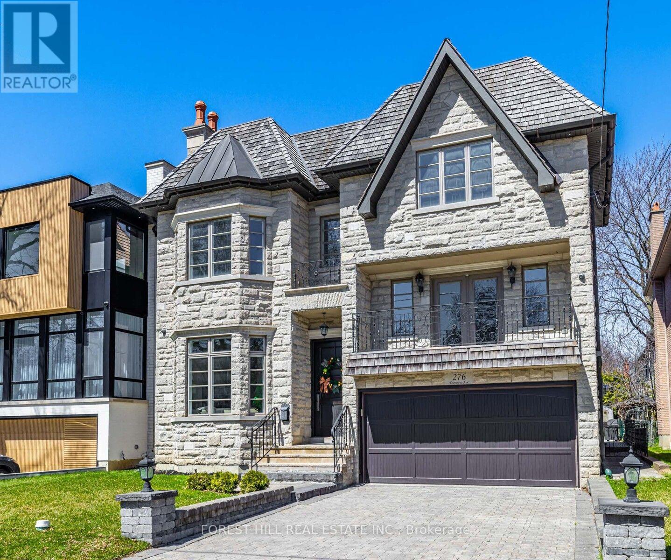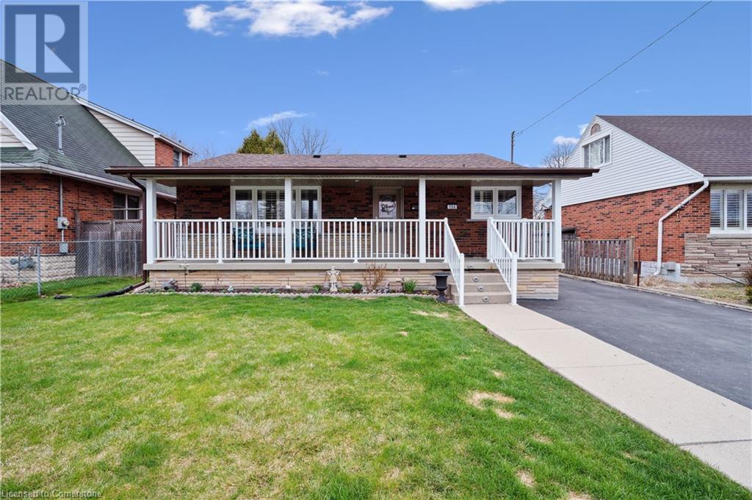428 Kennedy Drive
Trent Lakes, Ontario
Nestled halfway between the charming towns of Bobcaygeon and Buckhorn, there is a 2 Storey, 4 bedroom home with 2 Distinctly Separate Living Quarters awaiting you. This Charming & well maintained family home boasts 2 kitchens, screened in porch, decks and multi level living. What strikes you first is the Stunning Confederation PINE Log Siding and the home set deep into the trees. The Main home hosts a combination of wood & ceramic flooring, Ground Floor Primary bedroom, Spacious Eat-in Kitchen with Granite Counter top , main floor laundry, a separate Den and 2nd bedroom, ALL with stunning views of the surrounding forest . Cozy up to the fire in the New Spacious addition (2021) with walkout to Landscaped Backyard Oasis adorned with Elegant Flagstone patio and Meticulous gardens. Screened in "Muskoka Room" right off the kitchen for those steamy summer nights. Upper Level for guests includes; In-Law Suite OR Private Rental! Equipped with its own eat-in kitchen, separate living room area, 2 bright bedrooms and walkout to Private Deck. Situated across from Little Bald Lake, part of the Trent Severn Waterway, this property provides all the joys of waterfront living without the hefty price tag!! With water access and a Marina only 2 minutes away, you can take your boat and explore 390-kilometer Trent Severn Waterway. Exceptional Value. Additional highlights include; Galvanized Steel 4-car garage for ample toy storage or workshop or Mosey down to the 10x10 all wood Bunkie OR man-cave for extra sleeping and relaxing! Plus Storage Shed. Total renovation & expansion in 2010 with new Family Room addition 2021 Nearby ATV, snowmobile trails & ice fishing during winter months plus easy access to Schools and bus route for great family living. 15 minutes to Bobcaygeon, Buckhorn, Peterborough, Trent University, Kawartha Winery, Schools, Shopping and more! Family home, Cottage OR Investors Dream!! Don't miss the opportunity to make 2025 the year to make this your own (id:56248)
1030 Purbrook Road
Bracebridge, Ontario
Your New Muskoka Homestead awaits you, welcome to 1030 Purbrook Road. This 4-bed, 3-bath country retreat sits on 2.5 acres of beautiful Muskoka nestled amongst a mix of hardwood and traditional granite rock. The kitchen features stainless steel appliances, a granite island, pantry, and pot lights and spills out into a formal eating/dining room with gorgeous double doors and magnificent forest views. Ground floor also offers convenient and spacious Living room , with cozy woodstove and Family room . Stunning staircase takes you to upper floor where you will find the Primary bedroom with walk-in closet and ensuite with a double vanity, jetted tub, and walk-in shower. Indulge in the massive theatre/rec room with a projector and screen. This room is grand enough to be turned into IN-LAW suite or rental space. If there is a Car enthusiasts in the family, wait until you see the heated 29' x 25' 220v powered garage and additional single car, detached powered workshop. Experience the joys of outdoor living with a covered porch, pool and hot tub or entertain in your Very private outdoor Oasis, surrounding by century old trees. There is a Zip line out back for more Family Fun! This location offers rural living and yet only a short drive to the Town of Bracebridge where you will find Live Theatre, Restaurants, Community Centre and more. Don't go far to find snowmobile trails, Big Wind Provincial Park and Lake Muskoka! Working from home? Stay connected with highspeed Star-link Internet. This is not just a home, it is a lifestyle, one that allows you to embrace both Nature and modern amenities for you and your family for decades to come. Don't miss it! (id:56248)
223 Wallace Avenue
Toronto, Ontario
Rare Opportunity in Toronto's Hottest Neighbourhood! Welcome to Wallace Avenue - a fully upgraded, ultra-versatile property nestled in the heart of the Junction Triangle, one of Toronto's most exciting and fast-growing communities. Whether you're a savvy investor, a first-time buyer, or looking for a multi-functional space to call your own, this home checks every box. Live Stylishly ! Invest Smartly ! Move-in ready with designer upgrades and thoughtful touches throughout. Ideal for house sharing - live in one unit, rent out the other, and build equity fast!Turnkey setup for investors this home is ready to generate income immediately ! If you are looking to get into the market- this home is move in ready and fully upgraded.Modern kitchen with stunning centre island perfect for entertaining. Separate living/music room and a formal dining space. Bright west-facing sunroom for afternoon lounging or remote work. Upstairs boasts: Two generously sized bedrooms - a renovated 4-piece bath- Updated kitchen with breakfast bar- Private west-facing patio (currently a Catio but easily converted). The Basement offers: a separate entrance -Above-grade windows & extra ceiling height -Heated floors -Spacious bedroom with walk-in closet - Sleek 4-piece bathroom with luxurious soaker tub! The backyard rocks with: Sun-drenched west-facing exposure- ideal for summer BBQs & weekend hang outs - 1 Parking Spot and Laneway Housing Potential that unlocks even more value in the future! Location is spectacular! Situated in the dynamic Junction Triangle you are steps to local cafes, bakeries, Peppers for the city's best Korean fried chicken, Halo Brewery, TTC, UP Express, and the upcoming Galleria Development! You're not just buying a home- you are buying into a lifestyle, a community, and serious growth potential. 223 Wallace is a must to see and will blow your mind! (id:56248)
1815 - 5 Rowntree Road
Toronto, Ontario
A fully-private corner and a generously spacious & stunning "one of a kind" suite - a truly "absolutely beautiful luxury apartment" one level from the top - with one of the most spectacular, stunning, panoramic and completely unobstructed views of the City skyline. A full end-to-end view of the Ravine, Neighbourhood Park and Humber River with large windows throughout and around the full perimeter of the suite and the rooms. Fully-renovated, modern & clean finishes, new laminate flooring and an open-concept layout with 2 bedrooms + a den (solarium), 2 fully-upgraded washrooms and a large & bright galley-kitchen containing granite countertops, S/S sink, modern white brick-backsplash, pot-lights and modern cabinetry. Loaded with upgrades throughout the unit, a spacious master w/ 5-pcs. ensuite and a living room "entertainer's delight". 24-hr gate security. Just under 10 minutes. drive to: Pearson Airport, Hwy-401, Hospital, Canada's Wonderland (seen from living room), Yorkdale Mall, Vaughan Mills, York University and Humber College. Less than a 2-minute drive to the near future Finch West LRT (TTC) @ Mount Olive station. A 24-hour convenience store and Tim Hortons are both located in an adjacent plaza. Several neighbourhood schools, parks, a Community Centre and Albion Mall are all within walking distance! The unit has 2 Exclusive parking spots & a Locker Unit as well. Pictures are being used from previous listings, the actual appearance may be a little different (id:56248)
1 Cedar - 4449 Milburough Line
Burlington, Ontario
Welcome to your new home. Nestled in a pristine forest yet so close to all the amenities. This house is located in a year around, gated community. It is maintenance free and on one level from living area to your large decking. Two generously sized bedrooms , 2 baths, a 4 season sunroom plus a large open concept living room and eat in kitchen. All appliances are stainless and upgraded. Enjoy entertaining in this cooks kitchen with lots of preparation areas. Your view from the deck catches morning sunrise to evening sunsets. Enjoy a peaceful surrounding and a great community. Convenient side by side 2 car parking. Lost Forest is the gold standard for gated communities. Its time to book your showing. (id:56248)
181 Ferragine Crescent
Bradford West Gwillimbury, Ontario
Bright and Spacious Home Filled with Natural Light! This beautifully maintained property features hardwood floors throughout the main level and an elegant oak staircase with wrought iron pickets. The modern kitchen boasts upgraded tall cabinets and stainless steel appliances. Convenient second-floor laundry. The primary bedroom includes a luxurious ensuite with a freestanding tub and frameless glass shower. Each bedroom offers direct access to a washroom and its own closet. Main and second floors only. (id:56248)
2103 - 9075 Jane Street
Vaughan, Ontario
Live in Luxury at the Centre of It All! Beautiful 2 Bedroom, 2 Bathroom Condo Ideally Located Near Vaughan Mills, Canadas Wonderland, Cortellucci Vaughan Hospital, and More. Enjoy an Open-Concept Living Area with Walk-Out to Balcony Featuring Unobstructed North Views. Steps to Transit and Just Minutes to Hwy 400 & Hwy 7. Modern Open-Concept Living & Dining Area.Primary Bedroom with Ensuite Bath.Laminate Flooring Throughout.1 Parking Spot Included. (id:56248)
68 Hillview Drive
Newmarket, Ontario
This Superb Bungalow Sits On A Huge 60 X 203 Foot Lot In The Heart Of Newmarket. Centrally Located On A Quiet Street, It Is Within Walking Distance To The Beautiful Downtown Area, GO Train, Southlake Hospital, Schools, Parks, Restaurants And Much More! The Entry "Mud Room" Has A Built-In Storage Bench and Adds Great Convenience When You're Coming In Or Leaving Home. Wood Fireplace Insert & The Large Bay Window (Pella) Make Your Living Room Very Classy. The Large Kitchen Has A Separate Pantry, And Reverse Osmosis Water Filtration System. The Breakfast Area Includes A Built-In Bench Plus French Doors That Open To The Large Backyard. The Main Level Has Three Spacious Bedrooms, A Bathroom With Whirlpool Tub & Separate Shower. In The Lower Level You Get Large Windows, Plus Tons Of Living & Storage Space. Here Your Teenagers Or Guests Can Have Their Own Privacy With Two Bedrooms, A Bathroom And A Rec Room. Investors Should Note That Zoning Here Is Favourable To Creating A Legal Apartment In This House Or Even Adding A Separate Auxiliary Dwelling Unit or Bunkie In The Large Backyard (Buyer To Verify). House Comes With Many High Quality Anderson Windows, And The Metal Roof (2017) Eliminates The Need To Pay For Roofing In The Foreseeable Future! High Efficiency Furnace, Water Heater (2023), Water Softener, And Water Treatment Unit Are Owned. Circular Driveway Was Paved In 2019. The Lovely Backyard Has Two Garden Sheds, Landscaped Shrub & Perennial Beds, Fenced Vegetable Garden, And Fruit Trees. The Main Bathroom Has A Laundry Shute And You Get A Work Bench In The Basement Too! (id:56248)
49 - 107 Westra Drive
Guelph, Ontario
ELEVATED CONDO LIVING | SHOW-STOPPING ROOFTOP TERRACE | TRANQUIL RAVINE SETTING | SEE IT TO BELIEVE IT! Welcome to Unit 49 in the sought-after Annex at Chillico Run - a modern 2-bedroom, 2-bathroom stacked townhouse in a vibrant, growing Guelph community. Thoughtfully designed with stylish finishes, this home feels like a full vertical back-to-back townhome, offering the space and comfort of a traditional layout with the low-maintenance benefits of condo living. The open-concept kitchen, dining, and living area is perfect for daily living and entertaining, highlighted by stainless steel appliances, generous cabinetry, and an impressive 10 ft x 3 ft quartz island thats sure to impress your friends. Enjoy a total of three private outdoor spaces: a walkout balcony from the dining area, a second balcony off the primary bedroom for a quiet retreat, and an expansive rooftop terrace offering an additional 142 sq ft with sweeping views - ideal for lounging or hosting guests. This home includes two parking spaces and offers dual access: enter through the private garage or take the scenic route to the front door facing the ravine. For those working from home, enjoy two flexible office options: a spacious ground-floor area or a cozy nook on the fourth floor with access to the rooftop - perfect for a quiet, inspiring workspace. Located close to parks, schools, shopping, and transit, this home delivers modern comfort in a prime location. Don't miss your chance to make this stunning townhouse your own! (id:56248)
22 Harewood Avenue
Toronto, Ontario
Cottage on the Bluffs. Nestled in the sought-after Cliffcrest neighbourhood, this delightful two-bedroom, two-bathroom home feels like a peaceful escape right in the city. Thoughtfully renovated from top to bottom, every detail has been designed with comfort and tranquility in mind truly a turn-key opportunity.Step into a sun-filled, open-concept main floor where the updated kitchen seamlessly connects to the living and dining areas perfect for entertaining or cozy evenings by the gas fireplace. Natural light pours in from all sides, creating a warm and inviting atmosphere throughout.Both bathrooms have been completely renovated, each offering a serene, spa-inspired retreat. Outside, the west-facing backyard is a private oasis with mature trees, a new deck, stone patio, and a fully fenced yard. It's the perfect setting for summer gatherings, watching the kids play on the expansive lawn or in the charming treehouse.Enjoy your morning coffee on the front porch as the sun rises through the trees. Located within walking distance to top-rated schools including Fairmount P.S., R.H. King Academy, St. Agatha, and Cardinal Newman. Just a 7-minute drive to the GO train station makes commuting downtown simple and convenient. Surrounded by nature with nearby parks and only minutes to Bluffers Park and Marina at the bottom of Brimley.Set in a tight-knit, family-oriented and dog-friendly community, this home offers more than just a place to live, it offers a true sense of belonging.This is more than a home it's a lifestyle. Come experience cottage living in the city. (id:56248)
60 Poplar Road
Toronto, Ontario
Welcome to 60 Poplar Rd - A beautifully renovated 3+1 bedroom, 2 bath detached home with garden suite potential and inground pool, offering outstanding value and exceptional rental potential in the heart of Guildwood, one of Scarborough's most desirable and established neighbourhoods. This turnkey property features a separate side entrance to a fully finished lower-level suite, complete with a spacious rec room, bedroom + den, full bath, and kitchenette - Ideal for generating rental income or housing extended family. The main level is open-concept with bright, airy principal rooms, an eat-in kitchen, a living room with a fireplace, and a walk-out to the patio. The main floor also boasts 3 bedrooms including a primary suite with a walk-out to the newly stained back deck. With all-new flooring throughout, pot lights, skylights, freshly painted, and more. Set on a generous lot that backs onto Poplar Park, the large fenced backyard includes an in-ground pool and offers incredible upside with garden suite potential. This is a rare opportunity to secure a renovated home with built-in income potential and room to grow. Located in a high-demand pocket with top-rated schools, lush parks, lakefront trails, and a strong community feel. Walk to schools, shopping, and the scenic Guild Park. Just minutes to the Guildwood GO Station, TTC routes, and Highway 401 for easy commuting. Smart, stylish, and income-ready - This is high-value real estate in a location that delivers. (id:56248)
277 Waverley Road
Toronto, Ontario
A wonderfully warm welcome awaits at 277 Waverley - a home that says no thanks to cookie cutter beige, and yes please to personality and charm. Perched proudly among mature trees, the generous front porch is where you'll want to sip morning coffee and linger over al fresco dinners while watching the sun descend. Inside, the vibe continues with a surprisingly spacious main floor (hello, damask feature wall!) and just the right blend of modern style and eclectic chill. The living room brings cozy energy with an efficient wood stove tucked into the original fireplace, while the oversized dining area is ready for everything from weekday meals to spontaneous dance parties. The kitchen? A midnight blue dream with endless bespoke cabinetry, a 36" gas range, a hidden coat closet, and floating shelves to showcase your prettiest wares. Upstairs, the king-sized primary bedroom features custom window treatments and generous closet space. The main bath sparkles with shimmery iridescent tiles, and two more good-sized bedrooms with built-ins offer room for family, guests, or WFH. Out back, the 140ft deep lot unveils its full magic: lush perennials, a curved deck, full fencing, and an upper tier calling for a firepit, playhouse, or future she-shed. It's a true oasis for green thumbs, grill gatherings, and tail-wagging friends. The finished basement is a whole extra world with a custom-crafted walnut/birch staircase, matching built-ins with a gamers' nook and a workstation, Japandi 3pc washroom, and lounge space for that big screen you've been eyeing. Separate entrance? Naturally. Parking? Easy peasy - the sellers typically snag a permitted spot right in front. All of this just steps to the sand, green spaces, 24hr transit, and Queen Street's vibrant scene. Great schools, kind neighbours, and welcoming community vibes seal the deal. Come fall in love. (id:56248)
5 Ellerbeck Street
Toronto, Ontario
Your New Home Is Here! This Detached 3 Storey, 4+1 Bedroom, 4 Bathroom With Private 3 Car Parking Home Is Located In The Sought After Playter Estates And Jackman Public School Pocket. The Home Offers Over 2,700 sq ft Of Living Space, Privately Fenced, Low Maintenance Landscaped Back Yard, In-Law Suite With Separate Entrance, Large Primary Bedroom, With Large 5 Piece En-suite. Classy Formal Dining Room, The Oversized Family Room With Access To The Deck And A Cozy Living Room With Fireplace Provides Easy Flow Around The Main Floor And Is Ready For Their Next Owners. The Open Concept Kitchen With High Ceilings, Multiple Skylights And Walk Out To Deck Provides Convenience And An Entertainers Dream. Walking Distance To The Danforth, Trendy Shop, Restaurants And The Danforth Music Hall Makes Decisions On Where To Go Hard, But Also Exciting. Whether You Are A Family With Young Children, Looking To Offset Costs With The In-Law Suite Or Maybe Have an Older Parent or Family Member Live With You, Then This Is The Place For You To Come Home To. (id:56248)
178 Swanwick Avenue
Toronto, Ontario
Discover this charming semi-detached, 1+1 bed, 1 bath bungalow in the highly sought-after Upper Beaches. This renovated condo alternative blends original character with modern upgrades, offering low-maintenance living with space, privacy, and style. The bright, open-concept layout features a beautifully updated kitchen with sleek cabinetry, quality appliances, and contemporary finishes. Pot lights and modern fixtures enhance the space, creating a warm, inviting atmosphere throughout. With a bedroom on the main floor and another in the finished basement, this home offers adaptable space for guests, a home office, or a quiet, cozy retreat. Step outside to a private backyard oasis with a new deck, fresh fencing, and low-maintenance landscaping. Perfect for relaxing or entertaining, and private laneway parking adds everyday convenience in a peaceful, tucked-away setting. Ideally located within walking distance of top-rated schools including Malvern Collegiate, Notre Dame, and Adam Beck, as well as community hubs like the YMCA, Ted Reeve Arena, and Glen Stewart Ravine. Just minutes from major grocers, local shops and restaurants, and the laid-back charm of Kingston Road Village, The Danforth and the Beaches. A rare find in a vibrant, connected neighbourhood. Don't miss your chance to call this Upper Beaches gem home. (id:56248)
74 Henry Smith Avenue
Clarington, Ontario
Brand New, Never Lived In Legal Basement Apartment! Spacious, bright, and self-contained 1- bedroom unit with large windows offering scenic views of surrounding greenery. Features 9' high ceilings, pot lights throughout, an open-concept living/dining area, a cozy kitchen with cabinetry, and a full washroom with a modern glass-door standing shower. Includes private high-end laundry, ample closet space, and 1 parking spot. Conveniently located near public transit, Hwy 401, Hwy 2/King St W, and nearby amenities. Tenant to pay 30% of utilities. (Water, Hydro, Gas, Rental Water heater) Landlord (family of 3) lives upstairs. (id:56248)
34 Peter Hogg Court
Whitby, Ontario
No Neighbors Behind!!! The Summer Deal is Waiting For You, Buy This Full Brick, Beautiful, Spacious And Huge 4 Bedroom & 3 Bathroom Semi Detach Offering Almost 2300 Sqft Above Grade Plus Basement Unfinished Approximately 1200 Sqft with Loads of Potential. Enjoy All the Benefits of Living in a Detach in Here As this House has It All - Living Room, Family Room, Dining Room, Breakfast Nook, Upper Level Laundry. Along with all This House Comes With Tons of Upgrades Such As Amazing 9ft Ceiling, Hardwood Stairs, Stainless Steel Appliances and Many More. An Open Concept Layout with a Built in Upgraded Electric Fireplace in the Family Room. Fabulous Chefs Eat-in Kitchen. The Large Windows through out the House Bring in Ample Natural Light. The Primary Bedroom Comes With its Own Ensuite And Walk In Closet. On The Exterior there is Ample Parking Space with No Sidewalk. Location is Perfect for Commuters as it's Close to 401, 412 and 407, Fantastic School District Area, Transit is Within Walking Distance, 8 Min to Whitby Go Station, 10 Min to Many Beautiful Beaches & Trails, New Whitby Urgent Care Health Centre. The perfect balance of suburban tranquility and urban convenience. Backyard FenceNo (id:56248)
1513 Fieldgate Drive
Oshawa, Ontario
Welcome To This Beautifully Maintained Home Located In The Highly Sought-After North Oshawa. Three Bedroom Open Concept Beautiful Home With Finished Home. (407/412/401/418), This Home Offers The Perfect Balance Of Peaceful Living. (id:56248)
54 Amethyst Circle
Brampton, Ontario
Wow! This is a must see, an absolute show stopper East facing. Freshly Painted, Approx 2000 Sq.Ft. 4+1 bedroom, 4 bathroom. Semi- Detached home located in Gore Rd & Cottrelle Blvd. This home has very practical layout with Separate family and living room, gourmet Kitchen with new stainless steel appliances and breakfast area Walkout to the extra deep backyard. Totally Carpet free Home with Hardwood Flooring on Main floor and upper level, Quartz Countertop , Pot lights and Upgraded light fixtures. 1 Bedroom finished Basement with Separate Entrance & there is no home at the back and extra deep lot So you can enjoy your full privacy ,bbq, and family get together. Extra long inter locked driveway which can fit up to four cars. good size porch finished with natural stone and glass railings. Walking distance to Gore Meadows Rec Centre. Temple, Plaza, Schools and Transit and Minutes Away from Hwy 427 & Hwy 407. Freshly Painted and Move-In Ready Home is a True Gem that you won't want to miss. Come and fall in Love with this Beauty! Open House Sat & Sun 1-4 pm. (id:56248)
4807 - 11 Yorkville Avenue
Toronto, Ontario
Welcome to Elevated Living at 11 Yorkville, Toronto's Most Prestigious Address Step into sophisticated urban living in this impeccably designed 2-bedroom, 2-bathroom residence spanning 792 square feet in the heart of Yorkville. Located in a landmark 62-storey tower, this northwest-facing suite offers sweeping views of Toronto's iconic skyline and an abundance of natural light that enhances its modern elegance. Meticulously upgraded, the residence features a custom-designed matte-finished lighting system that not only amplifies the perception of space but also highlights premium finishes and sleek architectural details, creating a seamless transition from day to night ambiance. Developed by the esteemed collaboration of RioCan Living, Metropia, and Capital Developments, 11 Yorkville blends timeless design with contemporary luxury. Residents enjoy immediate access to Canada's most elite shopping and dining just steps from Hermès, Chanel, Louis Vuitton, and Michelin-starred cuisine. Unrivaled Building Amenities Include: Striking double-height lobby with concierge service, Infinity-edged indoor/outdoor pool with waterfall and hot tub, State-of-the-art fitness centre and spa with rain showers, Elegant Bordeaux Lounge and dramatic wine dining room, Fully-equipped co-working space for professionals. (id:56248)
529e - 576 Front Street W
Toronto, Ontario
Live in the heart of Torontos vibrant core at the environmentally conscious Minto Westside, steps from STACKT Market, The Well, King West, Farm Boy, and more. This stylish 1-bedroom condo offers a smart, open-concept layout with upgraded features, including a brand-new kitchen islandperfect for entertaining or everyday living. Enjoy floor-to-ceiling windows, a private balcony, and a well-designed layout that maximizes space and natural light. Residents enjoy top-tier amenities including a state-of-the-art fitness centre, rooftop outdoor pool, BBQ area, yoga garden, and more. Conveniently located near Billy Bishop Airport, Union Station, TTC, and Torontos best dining and entertainment. This is downtown living at its finestdont miss your opportunity to lease this exceptional space. (id:56248)
508 - 43 Eglinton Avenue E
Toronto, Ontario
Welcome to this beautifully maintained 1 Bedroom + Solarium/Den suite in the heart of Yonge & Eglinton, offering the perfect blend of comfort, style, and unbeatable location. With a sunfilled east exposure, this approx. 673 sq ft unit features hardwood flooring throughout, a renovated modern kitchen (2022), and a versatile solarium ideal as a home office or second bedroom. Enjoy upgraded kitchen and bathroom finishes, large windows that flood the space with natural light, and an open layout that feels bright and airy. Just a 3-minute walk to Yonge-Eglinton TTC Station and the upcoming Eglinton LRT, and steps to Loblaws, shopping, dining, and all the vibrant amenities this prime neighbourhood has to offer. Perfect for professionals or first time buyers seeking value and convenience in one of Toronto's most sought-after communities. All utilities included in the maintenance fees. Locker and parking also included. 24-hour concierge and security services. Hot Tub, Sauna, Gym, Party/Meeting Rm, Outdoor Terrace. Don't miss this fantastic opportunity! (id:56248)
276 Dunview Avenue
Toronto, Ontario
**Timeless Elegance Defines True Classics**One Of The Best Houses In Willowdale Area!!** This is an Elegant Property, Whose Strongest Attribute Lies in Its Exquisite Craftsmanship and Material Selection. Every Detail is Meticulously Crafted, Showcasing Exceptional Attention to Detail and Sophisticated Design.it Offers Over 6000 Sqft (Incd Bsmt) of Luxurious Living Space Thoughtfully Designed for Family Living. Limestone Exterior Crowned by a Striking Cedar Roof With Copper Eaves. 10' Ceiling on Main Level! Beautiful Quarter Sawn Oak Hardwood Floors! Chef Inspired Kitchen Includes Breakfast Area, High Quality Cabinetry, Granite Counter Tops, Top-of-the-line Appliances. The Spectacular Wine Display Cabinet Under the Island Which Showcases an Exquisite Collection of Wines With Elegant Lighting and Easy Access for Entertaining Guests. This Masterpiece Residence Seamlessly Blends Timeless Elegance With Modern Functionality. **The Upper Level Features A Private Office With Wood Paneling, Built-in Shelving, 2-pcs Ensuite, Hidden Storage and a Balcony (Can Be Use as a 5th Bedroom/guess Rm When Necessary). **the Primary Suite Houses Fireplace, Walk-in Closet, A Large Sitting Area, The 7-pcs Spa-like Ensuite Features Wall to Floor Marble Stone. Heated Floor, Body-Spray/Rain Shower & Massage Bathtub.**all Other Sun-filled Bedrooms Has Their Own 4-pcs Ensuite! The Professional Finished Walk-up Basement Features Recreation Room With Wet Bar, Exercise Room With Shower Sauna & Nanny Suite. ** A Stunning Outdoor Entertaining Area Featuring a Swim Spa, Expansive Deck, and State-of-the-art Bbq Stove Offers an Unparalleled Experience, Allowing You to Savor the Delights of All Four Seasonsa in Luxurious Comfort and Style. A Rare Opportunity to Own a Classic, Functional Family Home in a Prime Location! Coveted & Convenient Location in Willowdale East, and Best Schools! (id:56248)
3005 - 16 Bonnycastle Street
Toronto, Ontario
Welcome to the Monde Condo in Toronto's downtown water front by Award-winning developer Great Gulf. 1 Bed+Den W/9Ft Ceiings. Den Can be A Separated 2nd Bedroom Or Office. Prim Bed W/Walk In Closet. Open Concept Living Room W/ Floor To Ceiling Windows And W/O To Balcony. Steps To Waterfront, Sugar Beach, George Brown College, Loblaws, The Distillery District, And Convenient Access To The Gardiner And The Dvp! (id:56248)
154 Howard Avenue
Hamilton, Ontario
Welcome to this wonderful bungalow located in the desirable family friendly Balfour neighborhood! This well-cared for home features 3 comfortable bedrooms and 2 full bathrooms, providing plenty of space for your family. The detached garage and generous driveway offer room for up to 5 parking spots, making it perfect for multi-car households or guests. Situated on a quiet street, this property boasts a separate side entrance leading to a fully equipped second kitchen in the basement, ideal for entertaining or potential rental income. Updates include but are not limited to a stylish kitchen (2023), energy efficient windows (2024), newer furnace (2020), and a freshly paved driveway (2023) making this home truly move in ready. Situated close to all amenities including parks, schools, shopping, transit and more. Don’t miss your chance to own this gem! Schedule a viewing today and experience the charm and convenience of living in the Balfour neighborhood. (id:56248)

