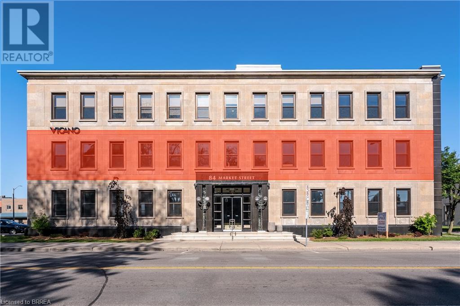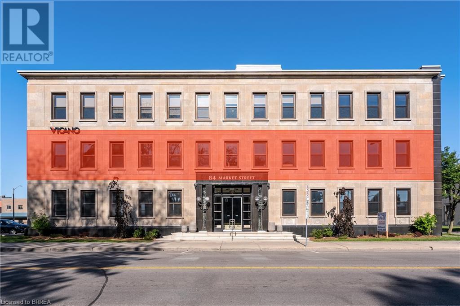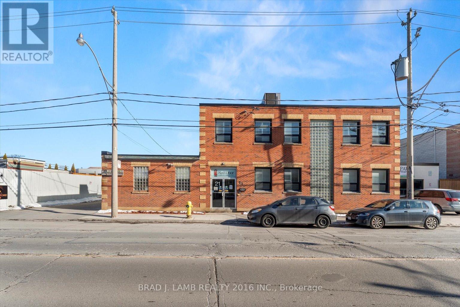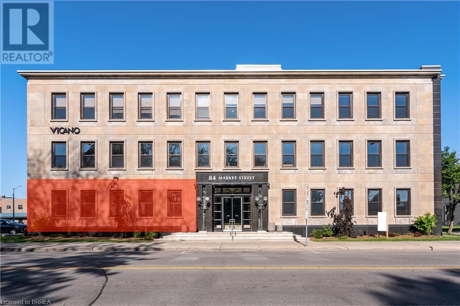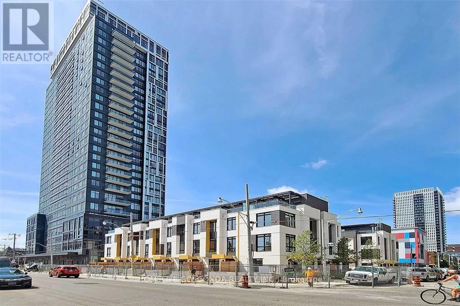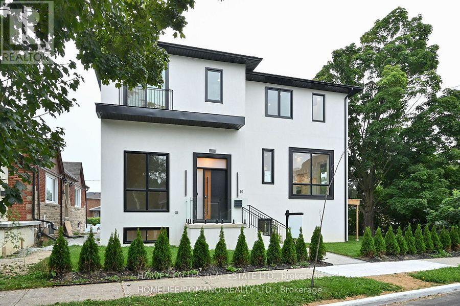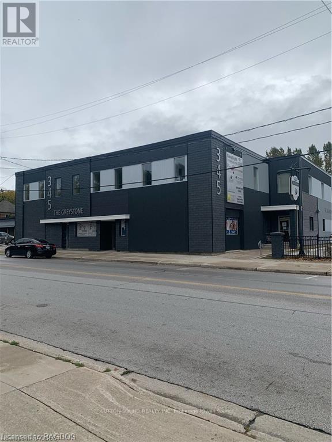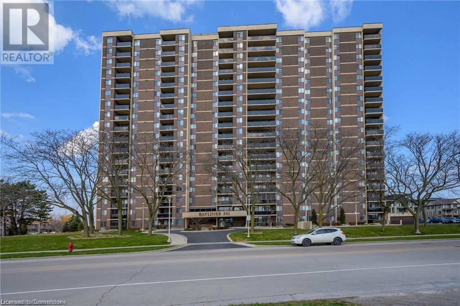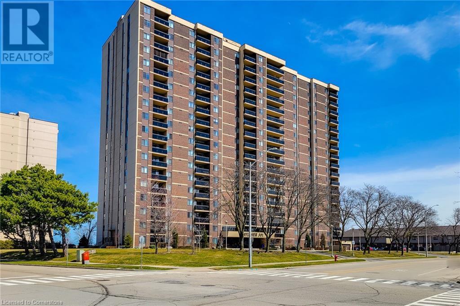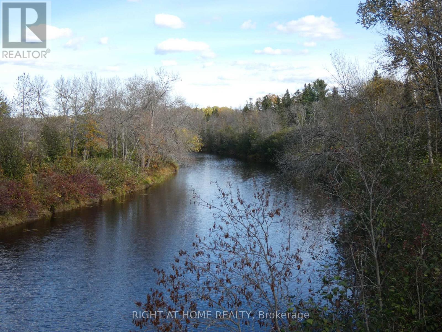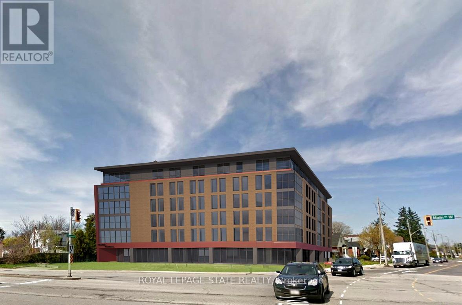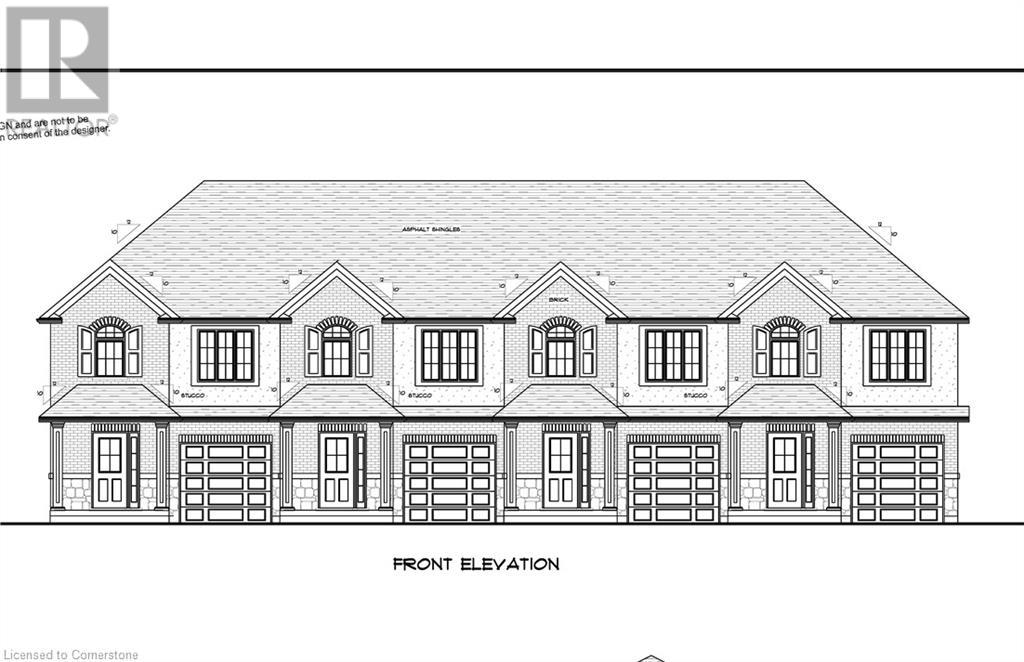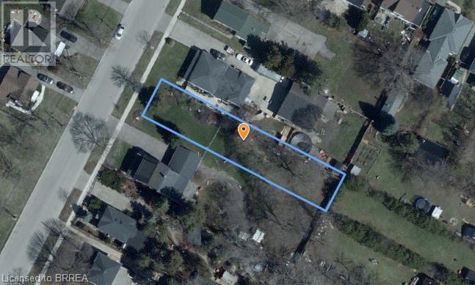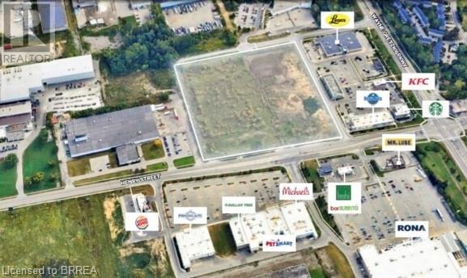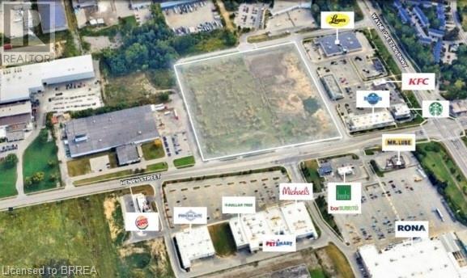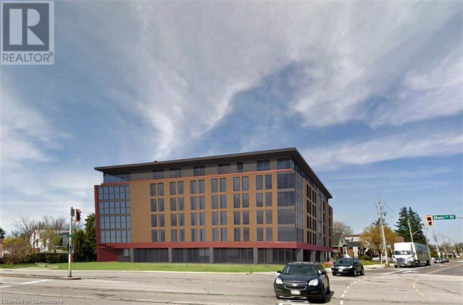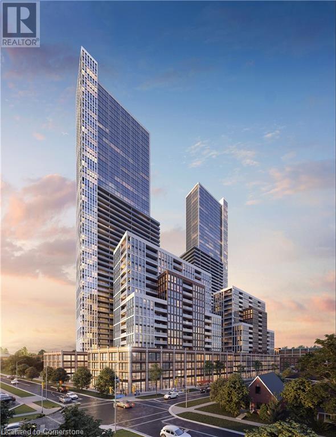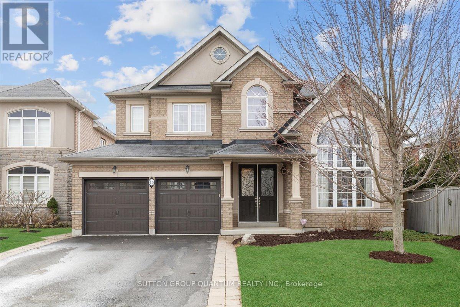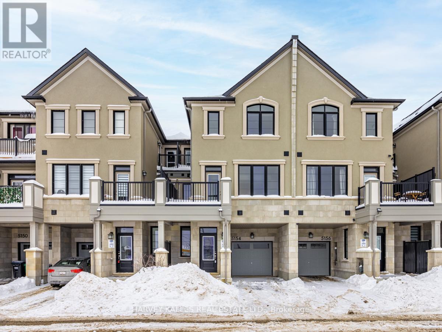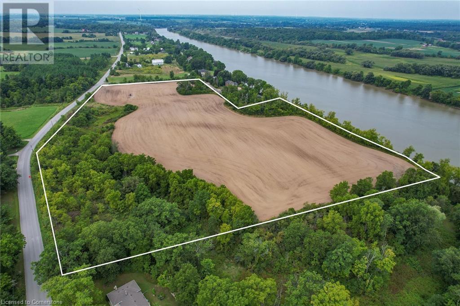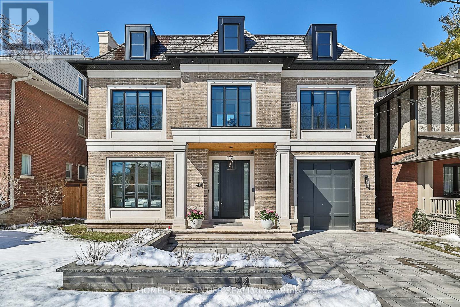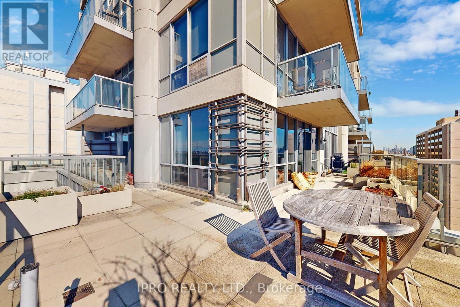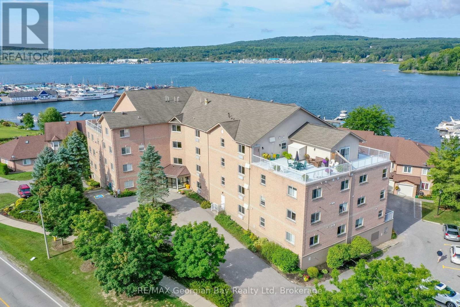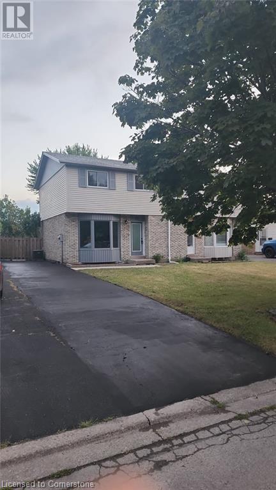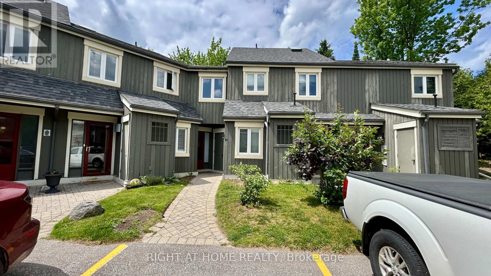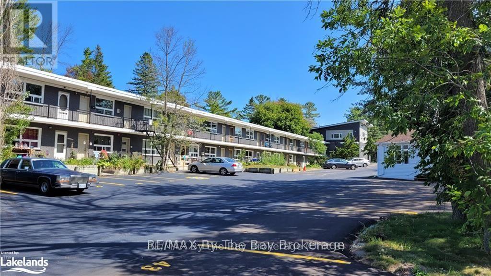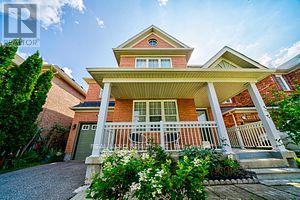84 Market Street Unit# 2nd Floor
Brantford, Ontario
The Historical Foresters building. Three storey Neo Classical office building with strong presence. Completely modernized & renovated through out. Suite sizes 1,613sf to 9,717sf. Elevator access to all 4 levels. Shell office suites ready for your finishes. Adaptable floor plan with mix of private offices, multiple meeting rooms and open bull pen areas. Parking stalls on site with ample street parking and municipal lot. (id:56248)
84 Market Street Unit# 2nd Floor
Brantford, Ontario
The Historical Foresters building. Three storey Neo Classical office building with strong presence. Completely modernized & renovated through out. Suite sizes 1,613sf to 9,717sf. Elevator access to all 4 levels. Shell office suites ready for your finishes. Adaptable floor plan with mix of private offices, multiple meeting rooms and open bull pen areas. Parking stalls on site with ample street parking and municipal lot. (id:56248)
84 Market Street Unit# 1st & 2nd Floor
Brantford, Ontario
The Historical Foresters building. Three storey Neo Classical office building with strong presence. Completely modernized & renovated through out. Suite sizes 1,613sf to 9,717sf. Elevator access to all 4 levels. Shell office suites ready for your finishes. Adaptable floor plan with mix of private offices, multiple meeting rooms and open bull pen areas. Parking stalls on site with ample street parking and municipal lot. (id:56248)
43 Beretta Street
Tillsonburg, Ontario
Absolutely Gorgeous! This Newer (Hamilton Model), All Brick, Freehold Townhouse Has 1,884 Square Feet, 9ft Ceiling, Open Concept Lay-Out & Has Everything You Dont Want To Miss. Spacious & Bright Kitchen W/ Double Sink & Island, Quartz Counter, Ss Appliances, Easy AccessTo Rich Laminate Floor Of Dining & Living W/ Extra Large Doors & Windows. The Upper-Level Rooms Are All Generous In Size & The Master Has 4 Piece Ensuite, Standing Walk-In Shower &Walk In Closet. Also On The 2nd Floor Is 2 Bedrooms W/ Large Windows & Closets, A Separate Laundry Room & Storage Space. The Massive Unfinished Basement Is Ready For Your Storage Or Playtime With Family And Friends. There Is More! This Home Is Backing In To Future Community Park, Partially Fenced, Double Car Garage, Park 6, With No Side Walk And Direct Access FromGarage To The House. Dont Miss! (id:56248)
2 - 2011 Plains Road E
Burlington, Ontario
Excellent business in Burlington is For Sale. Located at the intersection of Brant St/Plain Rd E. Surrounded by Fully Residential Neighbourhood, Office Buildings, close to Hwy 403, QEW, Schools, Lots of foot traffic, busy area and much more. Great business and so much opportunity to grow the business even more. Approximately Rent: $3900/m including TMI & HST, Lease: Landlord willing to give Brand New Lease or keep existing, Store Area: Approx. 1200sqft. Business selling "As Is" (id:56248)
111 Hudson Crescent
Bradford West Gwillimbury, Ontario
Stunning, meticulously Renovated Detached Home On a quiet crescent in sought-after Neighborhood and fully Renovated Tastefully from Top to Bottom that will Take Your Breath Away. The immaculate property features 4 beds and 3 Bathrooms. Open concept layout, SS Appliances, Granite Kitchen Island, Pot Lights. Smart entrance door lock and garage door opener, and CCTV installed at the front. Engineer Hardwood through Main & 2nd Floor. Wide driveway fits up to 3 cars outside. Close to all Amenities, Shopping, schools, Restaurants, etc. Minutes to Hwy 400. ** This is a linked property.** (id:56248)
Lower Level - 308 Lakeshore Road E
Mississauga, Ontario
Welcome to this beautifully finished 1-bedroom lower-level apartment in the heart of Port Credit! Located at 308 Lakeshore Rd E, this spacious unit features an open-concept layout, a generous-sized bedroom, and a versatile office/denperfect for working from home or additional living space. Enjoy modern finishes, a private entrance, and the unbeatable convenience of being just steps from shops, restaurants, transit, and the lakefront. Plus, a free city parking lot is located on the same block with overnight parking availablemaking this an ideal home for professionals seeking comfort, style, and prime location in one of Mississaugas most vibrant communities. (id:56248)
21 Carlaw Avenue
Toronto, Ontario
Opportunity to acquire unique income-producing industrial property on 22,000 square feet of land with a building of about17,000 square feet comprising six units and a diverse portfolio of tenants. Located close to the vibrant Leslieville neighbourhood with convenient access to the Don Valley Parkway, the Gardiner Expressway, Lakeshore Blvd, the TTC, and bike lanes. The property features high ceilings, great lighting ideal for a wide variety of businesses. The property has 12 parking spaces, and many units have roll-up doors. This property combines steady cash flow, an ideal location and a diverse clientele. Located near the future East Harbour Transit Hub and the upcoming East Harbour development offering future potential business opportunities. Property is a potential development site. (id:56248)
340 Henry Street Unit# Upr 7
Brantford, Ontario
Second floor small finished open concept office space with hardwood floors available for lease in high traffic area, close to highway 403. Additional utility fee of $2.00 psf. (id:56248)
84 Market Street Unit# 102
Brantford, Ontario
The Historical Foresters building. Three storey Neo Classical office building with strong presence. Completely modernized & renovated through out. Suite sizes 1,613sf to 9,717sf. Elevator access to all 4 levels. Shell office suites ready for your finishes. Adaptable floor plan with mix of private offices, multiple meeting rooms and open bull pen areas. Parking stalls on site with ample street parking and municipal lot. (id:56248)
84 Market Street Unit# 101
Brantford, Ontario
The Historical Foresters building. Three storey Neo Classical office building with strong presence. Completely modernized & renovated through out. Suite sizes 1,613sf to 9,717sf. Elevator access to all 4 levels. Shell office suites ready for your finishes. Adaptable floor plan with mix of private offices, multiple meeting rooms and open bull pen areas. Parking stalls on site with ample street parking and municipal lot. (id:56248)
84 Market Street Unit# 101
Brantford, Ontario
The Historical Foresters building. Three storey Neo Classical office building with strong presence. Completely modernized & renovated through out. Suite sizes 1,613sf to 9,717sf. Elevator access to all 4 levels. Shell office suites ready for your finishes. Adaptable floor plan with mix of private offices, multiple meeting rooms and open bull pen areas. Parking stalls on site with ample street parking and municipal lot. (id:56248)
Th07 - 100 River Street
Toronto, Ontario
One-Of-A-Kind Eco Urban Lifestyle-Sophisticated Open Concept End Unit Condo Townhouse, Private Rooftop Terrace, 3 Bed 2 Baths, Custom-Designed Kitchen Cabinetry W/Soft-Close Hardware. Private EV Charger at Parking. Minutes to Hwy & Transit, Close To All Local Amenities, 6 Acre Park, Shopping, Grocery, Dining. (id:56248)
19 King High Avenue
Toronto, Ontario
Nestled in a wonderful, family-friendly neighborhood, this impressive 4 + 1 bedroom, 5 bathroom home offers the perfect blend of modern elegance and comfort. Situated on a spacious 60 ft lot, the home is designed with an abundance of natural light, thanks to an array of oversized windows throughout. The main floor features a spacious study, ideal for remote work or a quiet retreat. The open-concept living areas are perfect for entertaining, with a top-of-the-line custom kitchen that is both functional and beautiful. Whether you're hosting a dinner party or enjoying a casual meal, the kitchen is sure to impress with high-end finishes and ample space. The second floor boasts a luxurious primary suite complete with a spa-like ensuite and ample closet space a true sanctuary. Three additional bedrooms provide plenty of space for family and guests, all thoughtfully designed with comfort in mind. The finished lower level offers additional living space, perfect for a recreation room, gym, or home theater. With a private drive and a 2-car garage, convenience is at your doorstep. Located in a desirable community with excellent schools and amenities, this home offers the ideal environment for family living. Don't miss your chance to own this exceptional property! (id:56248)
206 - 345 8th Street E
Owen Sound, Ontario
Welcome to the Greystone Office Suites. Unit 206 is 1026 square feet and is currently used as a doctors office. Currently set up with 4 office / exam rooms and a reception area. Greystone has well over 100 parking spaces so lots of room for your employees, clients and staff. At a cost of $15.50 per square foot. The exterior of the building has also just been renovated to gives your business a bright new look. Additional rent CAM $3.88 psf Prop Tax $3.41 psf Utility: $1.52 psf MGMT fee is 5% of Gross Rents. A great location for your business. Internent to be included in the price of lease. (id:56248)
301 Frances Avenue Unit# 1104
Stoney Creek, Ontario
Welcome home. LIFE BY THE LAKE!! Incredibly spacious 3 bedroom 2 bath condo in Stoney Creek Beach Community! Brand new luxury vinyl plank flooring, walk-in closet, ensuite and in-suite storage room. Great building with loads of amenities including an outdoor inground pool with beautifully landscaped gardens, gym, sauna, party room and plenty of visitor parking. Storage locker and 1 underground parking space. Inclusive condo fees and easy highway access. Walk the Waterfront Trail and take in the sunrise and beautiful lake views! (id:56248)
301 Frances Avenue Unit# 1503
Stoney Creek, Ontario
Stress free condo living beside Lake Ontario in prime Stoney Creek location. This well-maintained and spacious three bedroom unit has a smart layout, 2 balconies (1 facing the lake and the other facing the escarpment), in-suite laundry and all utilities are included in your monthly condo fee! It's the largest unit in the building. When you enter the unit, just down a short hall you will find the large main living space flooded with natural light from the floor-to-ceiling balcony sliding door and a separate window. The kitchen features ample upper and lower cupboard space as well as balcony access. Headed down the hall you'll find three spacious bedrooms. The primary bedroom at the end of the hall offers a large walk-in closet and its own 2-piece ensuite bathroom. The other two bedrooms boast a large closet and window. A 3-piece bathroom off the hall features a tub-shower combination and large vanity for storage. A storage room and laundry room complete the unit. The unit comes with one underground parking space as well as a locker for extra storage. The building is loaded with amenities including a pool, sauna, workshop, gym, party room and library. Located right beside Lake Ontario within a residential community and just down the road from Confederation Park, this condo offers a peaceful atmosphere while still offering quick access to the QEW and amenities. All appliances come AS IS (id:56248)
24 Beretta Street
Tillsonburg, Ontario
Nestled in the highly sought-after Potters Gate Community in Tillsonburg, this townhouse is the perfect place to call home. This beautiful property combines modern style with everyday convenience, offering a comfortable and spacious living experience. The townhouse features 3 generously sized bedrooms, each designed to provide a peaceful retreat for rest. The 2.5 luxurious bathrooms are thoughtfully designed with high-end finishes, offering functionality and elegance. With an attached 2-car garage, you'll enjoy the convenience of secure parking and additional storage space. The property includes a total of 4 parking spots, ensuring plenty of room for guests or extra vehicles. Located in a serene, family-friendly neighborhood, this home allows you to enjoy the tranquility of suburban living while still being close to all the amenities you need. Whether it's shopping, dining, or recreational options, everything is just a short drive away. This is an opportunity you won't want to miss! Homes like this in Potters Gate are rare, with all the modern features and convenient location. Don't wait make this gorgeous townhouse your new home today! (id:56248)
Pt 1 Mcdonald Road
West Nipissing, Ontario
Waterfront! Private 10.5 Acres! 328' On The Veuve River! 295' Road Frontage! Located Between Verner & Warren! A Great Spot To Live Off The Grid, Build Or A Perfect Getaway! Part Driveway Already In! A Mix Of Cleared Land With Trees For Privacy! Just 45 Minutes To Sudbury Or North Bay. Approx 4 Hours To Toronto Or Ottawa! 15 Minutes To Sturgeon Falls & 5 Minutes To Verner Towncentre. Lots Of Wildlife! Scenic Veuve River Suits A Small Boat Or Canoe! Catch Your Limit Of Perch, Walleye & Lg Musky Have Been Caught Too! (id:56248)
906 Main Street W
Hamilton, Ontario
For Developers, Investors , Builders. Site Plan approved. Zoning is TOC1 Exception 310. Highly visible and trafficked location in close proximity to McMaster innovation Park and University, Hamilton Health Sciences (Children's pediatric hospital), Columbia International College. Close to hwy 403 access, future LRT, Westdale Village and minutes to downtown Hamilton. Close to parks, conservation areas, pubic and private elementary and secondary schools, religious institutions, public transportation, dining, shopping and entertainment areas. Properties include 906 Main St W and 122 Longwood Rd S which are automatically merged and must be purchased and completed simultaneously. (id:56248)
1 - 30 Pennsylvania Avenue N
Vaughan, Ontario
A must see. 7 professional offices, 2 kitchenettes, 3 washrooms, large work storage area, boardroom wired for high-tech presentation. Built-in reception area with security entrance. Secretarial workstations. High-quality workmanship and materials throughout. A second-floor expansion possibility of approximately 500 sq. ft.. All existing furniture included. Corner unit with 85' of frontage. 1 block from the new Vaughan Subway at Hwy 7 & Millway. (id:56248)
7 Trillium Avenue
Stoney Creek, Ontario
New R2 Zoning approved for 4 townhomes. Ideally situated in prestigious neighborhood across the street from Lake Ontario. Fully serviced lots ready for -single dwelling-permits. Ready for detached or semi-detached units. Enjoy a street lined with multi million dollar homes. Facing the lake across vacant land zoned residential, these lots currently enjoy an unobstructed view of the lake. Enjoy 126 feet of depth with mature trees on the lot. Additional drawing for potential homes meeting city requirements are available. Located minutes from QEW access and all amenities. Building lots like these are hard to come by, don't wait, act today. (id:56248)
113 Grand Street
Brantford, Ontario
Great North End building lot 40ft x 201ft (0.186 acres). Extra deep lot located across from Connaught Park, in quiet neighbourhood, close to all North end amenities. Zoned Neighbourhood Low-Rise (NLR). (id:56248)
234 Henry Street
Brantford, Ontario
New to-be-constructed 13 acre Retail Site on busy thoroughfare in one of Brantford’s sought after Retail destinations. Just off Brantford's main traffic artery with approximately 31,800 vehicles passing by each day! This incredible site is minutes from multiple residential neighbourhoods and Highway 403. Shadow anchored by Lowes. Adaptable plans and square footages available ranging from 2,500sf to 100,000sf. Broad Major Commercial Centre Zoning MCC-5, which allows many commercial possibilities! (id:56248)
234 Henry Street
Brantford, Ontario
New to-be-constructed 13 acre Retail Site on busy thoroughfare in one of Brantford’s sought after Retail destinations. Just off Brantford's main traffic artery with approximately 31,800 vehicles passing by each day! This incredible site is minutes from multiple residential neighbourhoods and Highway 403. Shadow anchored by Lowes. Adaptable plans and square footages available ranging from 2,500sf to 100,000sf. Broad Major Commercial Centre Zoning MCC-5, which allows many commercial possibilities! (id:56248)
234 Henry Street
Brantford, Ontario
New to-be-constructed 13 acre Retail Site on busy thoroughfare in one of Brantford’s sought after Retail destinations. Just off Brantford's main traffic artery with approximately 31,800 vehicles passing by each day! This incredible site is minutes from multiple residential neighbourhoods and Highway 403. Shadow anchored by Lowes. Adaptable plans and square footages available ranging from 2,500sf to 100,000sf. Broad Major Commercial Centre Zoning MCC-5, which allows many commercial possibilities! (id:56248)
234 Henry Street
Brantford, Ontario
New to-be-constructed 13 acre Retail Site on busy thoroughfare in one of Brantford’s sought after Retail destinations. Just off Brantford's main traffic artery with approximately 31,800 vehicles passing by each day! This incredible site is minutes from multiple residential neighbourhoods and Highway 403. Shadow anchored by Lowes. Adaptable plans and square footages available ranging from 2,500sf to 100,000sf. Broad Major Commercial Centre Zoning MCC-5, which allows many commercial possibilities! (id:56248)
906 Main Street W
Hamilton, Ontario
For Developers,Investors , Builders. Site Plan approved. Zoning is TOC1 Exception 310. Highly visible and trafficked location in close proximity to McMaster innovation Park and University, Hamilton Health Sciences (Children's pediatric hospital), Columbia International College. Close to hwy 403 access, future LRT, Westdale Village and minutes to downtown Hamilton. Close to parks, conservation areas, pubic and private elementary and secondary schools, religious institutions, public transportation, dining, shopping and entertainment areas. Properties include 906 Main St W and 122 Longwood Rd S which are automatically merged and must be purchased and completed simultaneously. (id:56248)
150 Strange Street
Kitchener, Ontario
Prime Residential Development Site now available in Waterloo Region. Located in a Major Transit Station Area (MTSA) and part of the City's Growing Together Plan, this nearly 4 acre site is ready for high density intensification. Just minutes from Grand River Hospital, UpTown Waterloo, Belmont Village, GOOGLE Hub, LRT and GO Station. SG4 Zoning allows for many possibilities for the savvy developer, builder or investor. This site sits at the corner of PARK & DOMINION STREET and ideal for high density mixed use. Buyer to complete their own due diligence with the City of Kitchener. (id:56248)
46 Woodhouse Street
Hamilton, Ontario
Welcome to 46 Woodhouse Street! Nestled in the picturesque town of Ancaster, this beautiful home is located in the family-friendly Meadowlands community. Boasting 4+1 spacious bedrooms and 5 bathrooms, this property seamlessly blends style and functionality, featuring premium finishes, designer fixtures, and custom details throughout. The main floor showcases 10-foot ceilings, a tray ceiling in the dining room, hardwood floors, and elegant light fixtures. Two cozy gas fireplaces and custom built-ins create a warm and inviting atmosphere. A spacious office with vaulted ceilings and a convenient main floor laundry with garage access make this home perfectly suited for busy families. The primary bedroom offers an oversized walk-in closet and a luxurious 5-piece ensuite bathroom. Three additional generously sized bedrooms each have access to either a convenient Jack & Jill bathroom or a private ensuite bathroom. The expansive basement is perfect for long-term guests or a nanny suite, featuring a fifth bedroom, full bathroom, movie-watching area, recreation space, and ample storage. Outside, the meticulously landscaped, fully fenced backyard provides an ideal setting for summer BBQs and outdoor gatherings. A charming playhouse, hot tub, and water feature enhance the inviting atmosphere, making it perfect for entertaining family and friends. This home is perfectly suited for growing families, with easy access to amenities, shopping, and transportation. Just 9 minutes from the Hamilton Golf & Country Club, 14 minutes from Hamilton Airport, and 20 minutes from the Hamilton Go Train Station, it's ideal for commuters and nature lovers who appreciate nearby scenic trails and parks. Don't miss out on this rare opportunity - act quickly! (id:56248)
5154 Zionkate Lane
Mississauga, Ontario
Modern Freehold Townhome | 3 Bed, 2.5 Bath | Prime Mississauga-Oakville Border. Discover contemporary living in this stunning one-year-old freehold townhome, perfectly situated on the Mississauga-Oakville border. This three-bedroom, 2.5-bathroom home offers a seamless blend of style and functionality, ideal for families and professionals alike. Step inside to find an open-concept main floor, featuring 9-ft ceilings, expansive windows, and a modern kitchen with quartz countertops, stainless steel appliances, and a breakfast bar. The spacious living and dining area leads to a private outdoor space, perfect for relaxing or entertaining. Upstairs, the primary suite boasts a walk-in closet and a spa-like ensuite with a glass shower. Two additional bedrooms offer ample space for family, guests, or a home office. A convenient second-floor laundry adds to the homes efficiency. With only $100/month in condo fees, a built-in garage, and a prime location minutes from top-rated schools, shopping, highways, and transit, this is a rare opportunity to own a modern, move-in-ready freehold home in one of the GTA's most sought-after communities. Don't miss out schedule your private viewing today! NOTE: Property is a POTL. (id:56248)
Pt Lt 23 River Road
Cayuga, Ontario
Truly Irreplaceable, Rarely offered 19.85 acre coveted Grand River Waterfront Building Lot on sought after River Road in Cayuga. Ideal parcel to Build your Dream Waterfront Estate with multiple choice building sites for your home! Situated perfectly on the wide part of the Grand with desired southern exposure & gentle rolling land with great access to your waterfront. Enjoy approximately 30 km of navigable water between Cayuga & Dunnville to enjoy all that you can do on the River including great fishing, boating, skiing, wakeboarding, kayaking, paddle boarding, swimming, sea doo’s, & when the winters allow – skating & ice fishing all in your own backyard. Conveniently located minutes to Cayuga amenities, shopping, & restaurants. Relaxing commute to Hamilton, Niagara, 403, QEW, & GTA. Call today for more information, zoning, & permitted uses. Don’t miss out on your once in a lifetime opportunity to create your own Riverfront Dream Home! (id:56248)
25 Lower Simcoe Street
Toronto, Ontario
Locker Located On P1 Available For Sale From The Builder To Both Residents AND Non-Residents Of The Building. (id:56248)
44 Alexandra Boulevard
Toronto, Ontario
Spectacular State of the Art Residence Nestled in most Prestigious Lawrence Park South. Custom designed by Renowned Lorne Rose. Approx 7000 Sf of Meticulous Crafted Design on Sprawling 50Ft Frontage! Timeless brick and Limestone Ext. The Utmost in High End Fishes. Beautiful Millwork and European white oak flooring. Featuring 5 Spacious bedrooms, Kitchen w Servery & Walk-in Pantry & High end Kitchen Appliances, A large covered patio with access from kitchen and family room. Primary Suite W Spa-Inspired Ensuite & with heated marble floors, steam shower, a freestanding soaker tub, a lounge accessing to a large terrace & dressing Rm. Oversized Main Floor Mud Room with Doggy Wash station * Multifunctional Third Floor bedroom & Office, Elevator to all floors, Heated Driveway + Walks, Car lift for 2nd Car in Garage. Private Balcony for the office. Rec Rm with fire place and wet bat, Theatre, Gym. Smart Home W/Auto Light + Sound, A Short Walk from The Shops and Restaurants of Vibrant Yonge. (id:56248)
633 - 155 Dalhousie Street
Toronto, Ontario
Stylish & Versatile Loft Living at The Merchandise Lofts! This newly renovated junior 1-bedroom features a partition divider for flexible living, a loft den that can be used as a second sleeping area, and a built-in Murphy bed to maximize space. Enjoy a huge private terrace, soaring ceilings, and a separate locker for extra storage. This iconic building offers top-tier amenities, including a gym, indoor pool, games room, rooftop terrace, and more. Conveniently located steps from the TTC, Dundas Square, TMU, and the Eaton Centre, with a Metro grocery store right below the building. (id:56248)
20 Logan Court
Halton Hills, Ontario
To Be Built - Craftsman Model (Elevation A) by Eden Oak in Georgetown. This stunning 3,306 sq. ft. two-storey home, including 741 sq. ft. finished basement, offers a spacious open-concept layout designed for modern living. The main floor features a den, a family room with an optional fireplace, and a gourmet kitchen with double sinks and granite or quartz countertops. A patio door off the dinette provides seamless access to the backyard. The finished basement includes a recreation room with laminate floors, an optional fireplace, and a 3-piece washroom with a glass shower. The home boasts engineered hardwood flooring on the main level, 9ft. ceilings, and stained oak stairs leading from the basement to the second floor, where you'll find four spacious bedrooms. Enjoy the charm of covered balconies on both the main and second floors. Prime Location! Situated in Central Georgetown, this family-friendly neighborhood is just minutes from the GO Station, downtown shops, restaurants, library, and more. (id:56248)
1804 - 70 High Park Avenue
Toronto, Ontario
**Just Amazing** Rarely Available Lower PENTHOUSE With BACKYARD in the SKY. Aprox 600 Sq Ft Wrap-Around Private TERRACE with Gas BBQ. Luxury Meets Convenience In The Heart Of The City. This Stunning 2 Bdr 2 Bath Condo Offers A Sophisticated Urban Lifestyle With Breathtaking Panoramic VIEWS Of CN Tower, Skyline, LAKE Ontario & High Park. SOUTH West Facing BRIGHT and AIRY Living Space Adorned With 9' Ceiling with Floor-To-Ceiling Windows That Flood The Rooms With NATURAL LIGHT. Contemporary Kitchen Equipped With S/S Appliances, GRANITE Countertops & Ample Cabinet Space. Primary Bedroom Features WALK-IN Closet, Luxurious 4 Pc ENSUITE Bath & W/O to Private TERRACE. Generous Size 2nd Bedroom Offering Versatility For Guest Room Or a Home Office. Enjoy Your Morning Coffee or Evening Cocktails on The HUGE Private TERRACE. Ensuite Laundry Room With Storage. Excellent OPPORTUNITY To Experience Urban Living At Its Finest!! **EXTRAS** Excellent Amenities: PARTY Rm With Courtyard GARDEN, EXERCISE Rm, BILLIARD Rm,THEATRE Rm, VISITOR Parking. TRENDY High Park Neighborhood. Easy Access to High Park, BW Village, TTC Subway Stn, Schools, Shopping, Fine Dining, & Entertainment! (id:56248)
1200 Sawmill Road
Brantford, Ontario
The country building lot you have been searching for! 1.2 Acre slightly rolling site offers a wide range of design possibilities for your custom house. Red stakes indicate the corners of the lot. Quiet country location just minutes away from Ancaster! (id:56248)
307 - 4 Beck Boulevard
Penetanguishene, Ontario
Welcome to Bayside Estates! This stunning corner end unit is one of the largest in the building, offering 1,600+ sqft of bright and spacious living, window exposure with views on all 3 sides of beautiful Georgian Bay. Enjoy the scenery from your private balcony or take advantage of your exclusive dock slip (#42) for direct access to the water, perfect for boating enthusiasts! Inside, this 2-bedroom, 2-bathroom home boasts an open-concept kitchen, living & dining area centered around a three-sided gas fireplace, creating a warm and inviting space. Additional perks include underground parking, owned outdoor parking space, locker storage, elevators, a common library, an exercise room, and a rooftop patio to take in the views. All of this is within walking distance to all amenities, a truly rare find! Pride of ownership is evident, what are you waiting for? Book your showing today! (id:56248)
72 Bula Drive
St. Catharines, Ontario
Welcome to a charming Semi detached house. 3 bedrooms, 2 full Bathrooms and modern kitchen with premium quality. fully finished basement. walkout to a huge and beautiful backyard. Quiet neighborhood, Three minutes from the highway. (id:56248)
83 - 38 Dawson Drive
Collingwood, Ontario
~ ALL INCLUSIVE, FULLY FURNISHED condo townhouse in Collingwood's Escarpment community! ~ SEASONAL, 6 MONTH+ lease w/annual term possible. Completely renovated in late 2021, this fully furnished townhouse style condo is located near Living Water Resort (formerly Cranberry Resort) and just a short drive to Blue Mountain and downtown Collingwood. Decorated with a fresh and lively flair, you will appreciate the open concept main level that includes a spacious kitchen with quartz countertop and stainless steel appliances, living room with gas fireplace, and dining area with views of private green space and access to terrace. Upstairs, the primary bedroom is very spacious, bright, and complete with a 4-piece ensuite, walk-in closet and access to deck; two more bedrooms and a second 3-piece bathroom offer ample space for the kids (and a friend or two when visiting). Rental includes forced air gas heat and central A/C, hydro, water, high speed Internet, cable TV, and (1) assigned parking spot. All outdoor maintenance is taken care for you. Storage locker located next to front door. *** MINIMUM 6 month term but an ANNUAL LEASE option will also be considered. *** (id:56248)
Lower B1 - 1976 Notion Road
Pickering, Ontario
Modern. Chic. Move-In Ready! Welcome to 1976 Notion Rd Unit B1, a stylish one-bedroom, one-bathroom unit with parking included in the heart of Pickering. This beautifully designed space offers modern finishes, a bright open-concept layout, and everything you need for comfortable urban living. Private Patio (id:56248)
724 Eglinton Avenue E
Toronto, Ontario
Discover the perfect lease opportunity ideal for students or traveling professionals seeking a mid-term stay! This rare 2-bedroom, 1-bathroom gem is nestled in the highly sought-after Leaside neighborhood, just steps away from convenient transit and surrounded by vibrant local amenities. The bright and spacious main floor offers comfortable living in the heart of it all. Don't miss this unique chance to call Leaside home, even if only for a little while! (id:56248)
B14 - 280 River Road E
Wasaga Beach, Ontario
Large interior bachelor unit at 280 River Rd E in Wasaga Beach. Located on the Nottawasaga River. Includes Kitchenette with 2 burner cooktop, range hood and fridge. Newly renovated 3 piece bath with shower. Minimum one year lease. Pets are allowed. Rental amount includes, heat, hydro and water along with one parking space. This is an unfurnished unit. Note: some photos are virtually staged to show possible furniture placement. (id:56248)
34 Slaght Street
Waterford, Ontario
Almost 5000 square feet you can finish to suit your family needs, originally built in 1979 by Jim Judd, the Pyramid House truly is one of a kind. Built on post and beam construction (meaning no load bearing walls), you could make this space whatever you want it to be! This amazing property has had some serious upgrades and with this offers so much potential: 200amp electrical, doors and windows, HVAC, and roof have all been updated. As it stands, one floor is currently finished with new flooring, fixtures and kitchen, offering almost 2000sf of living space, allowing you to move in and slowly chip away at what could be one of the most special homes in Waterford. The second floor would make an amazing master suite with washroom, already roughed in and the loft a perfect studio. The full unfinished basement has the unique feature of an inground pool There's also a detached shop, with 60amp hydro service and gas for heat, that is half finished. (id:56248)
39 Roy Rainey Avenue
Markham, Ontario
Welcome To This Wismer Gem!Very Bright House, Mattamy Built Home.Hardwood Floor Through Out. Freshly Painted & Upgraded light fixtures.Modern Kitchen W/Custom Backsplash & Stone Countertop,Move In Condition 4 Spacious Bedroom + Laundry On The 2nd Floor. Direct Access To Garage. Upgrades Include:Basement Above Ground, Roof(2022)Kitchen(brand new),Painting(brand new), Extra Large Windows, Built In Shelves In Family Room, Bay Windows With Seating, Fully Fenced Backyard. Minutes To Mount Joy Go Station & Markville Mall.**Top School District. Wismer P.S. & Bur Oak S.S (15/739).**A Must See!!! **EXTRAS** Fridge, Stove, 2 Washer, Dryer, All Window Coverings, All Light Fixtures, Garage Door Opener & Remotes (id:56248)
229 5th Concession Road
Ajax, Ontario
Nestled on a 2-plus acre lot and surrounded by protected greenspace, this custom-built 5-bedroomhome is a vision of luxury. This gorgeous property showcases exquisite finishes, including soaring ceilings, porcelain and marble tile, coffered ceiling, and hardwood flooring. Step outside and begreeted by a fully landscaped lot featuring a covered porch, an inviting outdoor fireplace, and a spacious covered patio. The chef's kitchen is a culinary delight, and every inch of this property exudes elegance and comfort. **EXTRAS** Lot Description: LOT 2, PLAN 40M2460 SUBJECT TO AN EASEMENT AS IN PI28655 SUBJECT TO AN EASEMENT ASIN PI33999 SUBJECT TO AN EASEMENTFOR ENTRY AS IN DR1524960 TOWN OF AJAX (id:56248)
309 - 20 Forest Manor Road
Toronto, Ontario
This conveniently located one-bedroom condo apartment is within walking distance to Fairview Mall, shopping plazas, banks, schools, a park, and a community center. It is just minutes away from Highways 401, DVP, and 404. The bright and spacious unit offers an unobstructed view of the park and features a great floor plan with a large balcony off the living room. Additional highlights include laminate flooring and stainless steel appliances (stove and fridge). Maintenance fees cover hydro, water, a locker, and parking. (id:56248)

