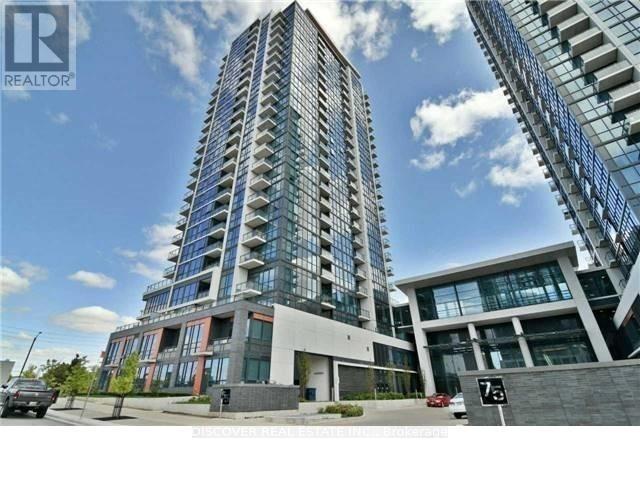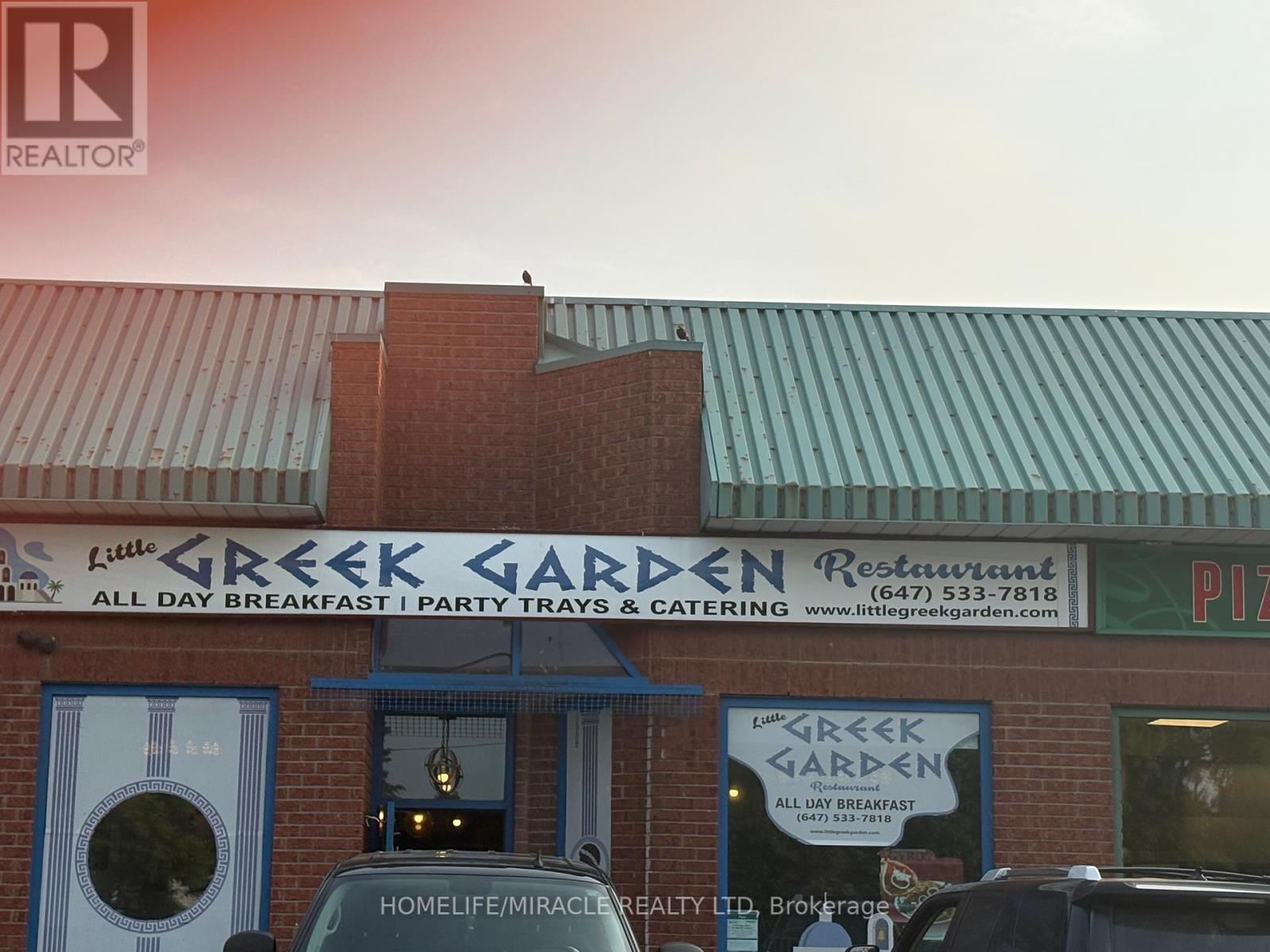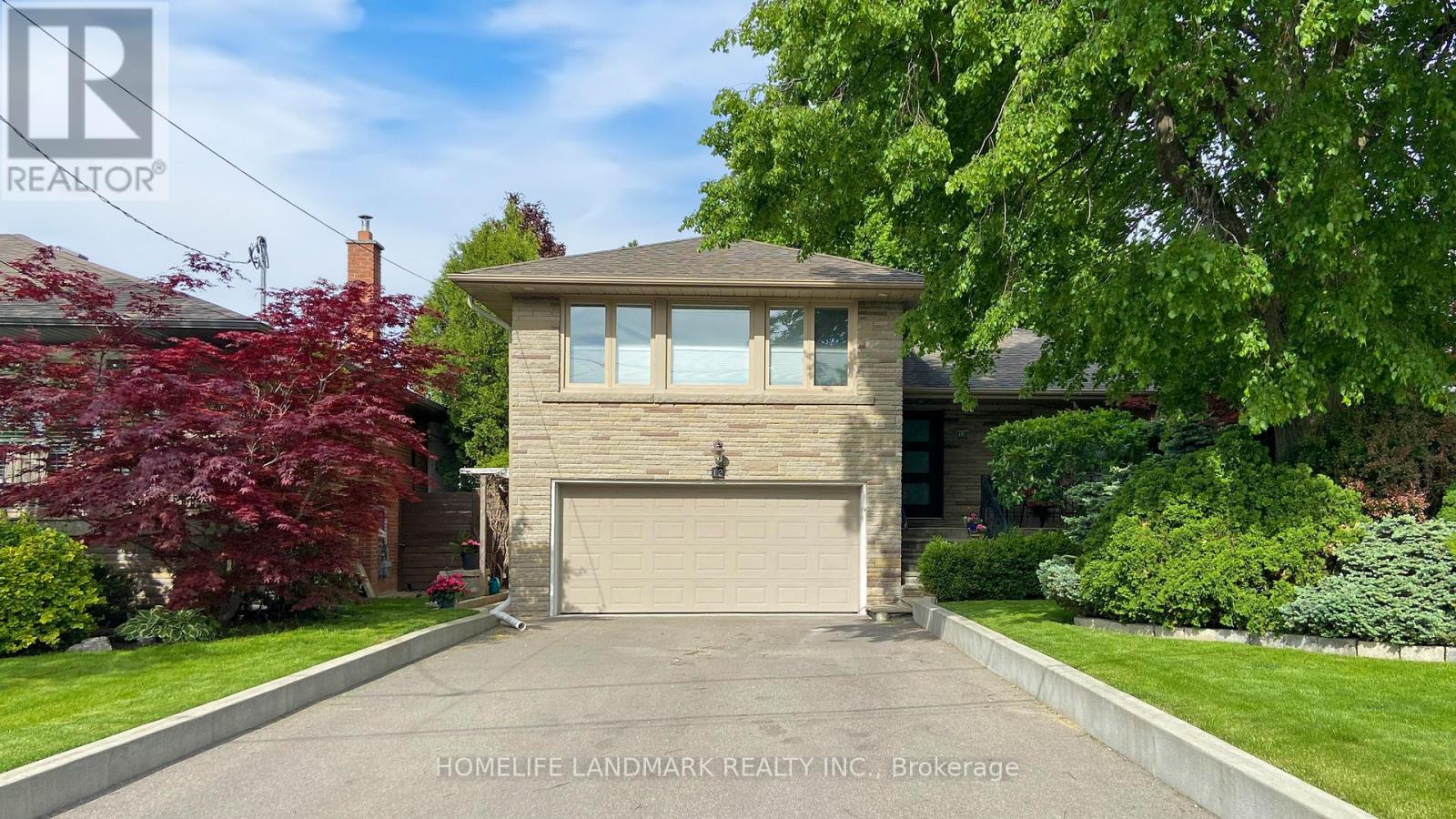Basement - 1026 Roosevelt Road
Mississauga, Ontario
"New" 1 Bedroom + Open Space for an Office! Featuring: Private Entrance! Hi Ceilings; Big Windows; Beautiful Open Concept Kitchen; Quartz Countertops; Large Island with Eating Bar;Stainless Steel Appliances including Dishwasher and Microwave; In-Suite Laundry built into and hidden in Kitchen Cabinetry. Other Features Include: A Gorgeous 3-Piece Bathroom with a Big Glass Shower Stall with a Rain-head & an Adjustable / Removable Hand-held Shower-head!Beautiful Finishes throughout! Situated in The Lakeview Community just boarding on Port Credit! Steps to Transit and Shopping & Short Walk To The Lake! Private Entrance! Private Washer/Dryer In-Suite - No coins and No Sharing!! The apartment has extra sound insulation and separate heating and cooling ducts.Parking Can Be Arranged Nearby. Office Space Does Not Work As A Second Bedroom. Use Of Backyard Is Not Included. (id:56248)
2054 Teeside Court
Mississauga, Ontario
Exceptional Pie-Shaped Lot - Over 90 Feet Wide! Steps to Credit Valley Hospital. Nestled on a tranquil cul-de-sac, this charming Greenpark Homes - Mark 3 Model offers an expansive pie-shaped lot, stretching over 90 feet across the backyard, providing unparalleled space and seclusion. The meticulously landscaped front yard, adorned with mature trees and climbing greenery, guides you to a stamped concrete driveway and a welcoming covered porch illuminated by classic lantern-style lights. Upon entering, a bright foyer featuring slate-tiled flooring and wainscoting leads to formal living and dining areas, setting the tone for the home's refined aesthetic. The open-concept layout boasts hardwood floors, a bay window, and French doors, creating an inviting space ideal for entertaining. The chef-inspired kitchen is equipped with granite countertops, Shaker-style cabinetry, premium appliances, and a wine fridge, complemented by a sunny breakfast nook with bay and picture windows. The cozy living room, centred around a gas fireplace, offers a sliding door walk-out to the private, fully fenced backyard. The expansive backyard serves as a private retreat, featuring a stamped concrete patio, natural stone walkway, and a hot tub under a cabana-style frame. A professionally installed sprinkler system ensures the front and back yards remain lush and well-watered, enhancing the home's curb appeal and reducing maintenance efforts. Upstairs, four generously sized bedrooms with ample closet space and plush carpeting await. The primary suite is a serene haven, complete with a well-appointed 5-piece ensuite. The unfinished basement presents endless potential, offering space for a workshop, recreational area, and wine racks. Additional features include a two-car garage with interior access. This delightful home offers a rare combination of charm, livability, and space in a peaceful, well-established neighbourhood. (id:56248)
311 Malick Street
Milton, Ontario
Nestled in the heart of Milton's desirable Drury Park subdivision, this rarely offered "Borden model " with loft, 1300 square feet, features 2-bedrooms, 2.5 bathrooms, and effortless main-floor living with a quiet, community-focused lifestyle. From the moment you arrive, you'll appreciate the charming curb appeal, landscaping and private yard. Inside, the sun-filled layout offers generous principal rooms. The main level features a spacious family room with gas fireplace, updated eat-in kitchen with ample cabinetry, quartz counters, a dining area ideal for hosting family or friends, and a primary bedroom with a 4 piece ensuite. You'll also find a main-floor laundry room and convenient powder room. Upstairs, a second bedroom complete with closet and a 4-piece ensuite provides space for guests, a home office, or hobby room. Additional highlights include central air, central vacuum, a water softener, inside garage entry, freshly painted throughout, and plenty of storage space. The untouched basement offers unlimited potential and a cold cellar. Enjoy outdoor living in the private backyard with a deck and beautiful gardens. Ideally located near Milton's downtown core, 311 Malick offers proximity to shopping, restaurants, transit, and all major commuter routes including the GO Station, Hwy 401, and Hwy 407. With a peaceful setting and a truly turn-key interior, this is an opportunity not to be missed. New furnace and AC in November 2023 and Roof redone in 2018. (id:56248)
1410 - 36 Elm Drive
Mississauga, Ontario
Welcome To The Newer Edge Towers Condo! Prime Location In The Heart of Mississauga. Truly Stunning & Completely Upgraded 2 Bedroom 2 Bathroom Unit. Spacious and Functional Layout, No Expense Spared With Upgrades! The Kitchen Features a Centre Island with Quartz Waterfall Counters, Matching Seamless Backsplash, an Extended Breakfast Bar, and Pot & Pan Drawers. Larger Hardwood Planks. Primary Bedroom with 3 Pc Ensuite & W/I Closet. The Ensuite Features Glass Walk-In Shower. Both Bathroom Tiles were Upgraded to 48 x 24. Hardware & Plumbing Fixtures Updated. Built-In Appliances. Stunning Views of Mississauga Skyline. **1 Parking Spot & Private Large Locker Next To Parking** High-End Amenities: 24Hr Concierge, Gym, Theatre, Party Room, Game Room, Visitor Parking. Mins From Local Amenities: Groceries, Restaurants, Square One Shopping, Transit, Highways 401, 403, & More! (id:56248)
610 - 2495 Eglinton Avenue W
Mississauga, Ontario
Be the first to call this sun-filled studio home in the heart of Erin Mills. Offering approximately 433 sq ft of thoughtfully designed living space, this brand-new unit combines style and efficiency with an open-concept layout, a modern kitchen featuring stainless steel appliances, quartz countertops, and ample cabinetry. A Juliette balcony allows natural light to pour in, enhancing the bright and airy feel throughout. Residents enjoy access to an impressive selection of amenities, including a co-working space, connection lounge, theatre room, economy hub workstation, full basketball court, fitness centre, rooftop patio with BBQs, and a party room with kitchenette, perfect for both work and play. Just steps from Erin Mills Town Centre, Credit Valley Hospital, top-ranked schools, dining options, and major transit routes, this studio is the ideal combination of modern living and unbeatable location. (id:56248)
1122 - 285 Dufferin Street
Toronto, Ontario
1 Locker & Internet Included, 10 ft Ceiling, Window Coverings ( Blinds will be installed ). Brand New, Never Lived Luxury Suite, 1 Br + Den, With 4 Pcs Bath , Offering the Perfect Balance of Vibrant City Living and Cozy Neighborhood Charm. Den Can Be Used as 2nd Bedroom or Office. Smooth High Ceiling, Clear View, Floor-to-Ceiling Windows, Step Out Balcony Perfect for Relaxing or Entertaining. Modern Kitchen Fully Equipped with Built-in High-End Appliances, Fantastic Amenities With Over 18,000 sqft of World-Class Offerings ( Under Construction ), Including a 24/7 Concierge, State-of-the-Art Fitness Centre, Yoga and Boxing Studios, Co-Working Lounge and an Luxury Rooftop Terrace with BBQs, Bar with Breathtaking Lake Ontario Views. Golf Simulator, Private Dining Room, Arcade, Children Playroom and More...Located just Steps From Lake Ontario, TTC Transit, CNE, BMO Field, Parks, Restaurants, Retail Shops, and Groceries .Truly in a Convenience, Luxury Downtown Living. (id:56248)
2402 - 55 Eglinton Avenue W
Mississauga, Ontario
Pinnacle at Uptown, Stunning Penthouse over 1,800 SF of space, Breathtaking Unobstructed panoramic view of east, west and North from two balconies, Open concept. 9 Feet high Ceiling. 3 Bedrooms and a DEN with French Door (potential for 4th bedroom) in addition to a breakfast room with walk out to the Balcony. SPA like Bathroom, Floor to Ceiling windows. 2 walk in closet with added shelfing / closet. Full size laundry machines and Dryer. Luxury Amenities with 2 Parking and 2 Lockers. Walk To Shops, Restaurants, Parks, Public Transit & Easy Access To Sq 1 Shopping Mall And Easy Access To Major Highway 403, 401 and future LRT at the doorstep. State of art amenities includes Indoor Pool, Fitness Center, 24/7 Security for comfort and safety. Exercise and Party room, Outdoor Terrace with BBQ Area. A designer Chef's Kitchen with large breakfast Room attached to the Kitchen. Modern Kitchen with Breakfast counter, Quartz countertop, Back splash and Full size appliances. Building Amenities Include 24/7 Concierge & Security, Swimming Pool, Gym & Sauna, Party Room, Large Terrace, Ample Visitor Parking & So Much More! Conveniently Located Near Good Schools, Shopping Centre, Grocery Stores, Hwy's & Hospitals! (id:56248)
83 Dandelion Road
Brampton, Ontario
Location! Location! Charming And Well-Maintained Spacious House With Over 1800 Sqft Living Space, With 4+1 Bedrooms, 4 Bathrooms, Finished Basement With A Separate Entrance through the garage. 3 Car Parking. Freshly Painted Entire House, Driveway Is Sealed, And New Grass At The Front. Both Kitchen Has Quartz Countertops, And The Main Kitchen Has A Backsplash. Most Of The Renovation Was Done From 2022 - 2025. This Is A Beautiful House Located In A Quiet Neighbourhood With A Short Walking Distance To Brampton Civic Hospital And Public Transit. The Location Is Close To Elementary And Secondary Schools, And Many Parks. A Few Minutes To Grocery Stores (Walmart, Sobeys, Etc), A Variety Of Restaurants, Libraries, Recreation Centres, And Close To Highway 410. The Basement Is Rented, The Tenant Is Willing To Stay Or Move Out At The Closing. Seller And Listing Agent Do Not Warrant The Retrofit (Legal) Status Of The Basement. (id:56248)
311 - 385 Osler Street
Toronto, Ontario
*** Beautiful 1 Bedroom Condo For Lease *** Welcome To St. Clair West!, This Well Laid Out Unit Featuring Spacious Modern Open Concept Kitchen With White Cabinetry, Quartz Counters, Ceramic Backsplash and Full Sized Appliances. Quality Laminate Floors Throughout And A Balcony With Gas Hook Up For BBQs. Steps To The Junction & Stockyards. TTC Right At Your Doorstep, Public Library And More.!!! (id:56248)
4 - 256 Queen Street S
Caledon, Ontario
REBRANDING OPPORTUNITY For An Indian, Pakistani, Shawarma, Italian or other cuisine. Currently A Greek restaurant For Sale. Fully Updated & Just Move In Ready, Operate The Business. Located In The Heart Of Bolton, a Prime Location Near Many Schools, Apartments, Homes, and Commercial. Low Rent! $ 3100 per month including the TMI and HST Lots Of Potential To Grow. Lease Term 10+ Years. Established Plaza On A Very Busy Hwy 50. Great Potential To Increase Sales! Fantastic Money Maker For Family Operated Business. Great Opportunity To Be Your Own Boss. List Of Chattels Can Be Provided. (id:56248)
12 Carousel Court
Toronto, Ontario
Location, location, location! Yorkdale-Glen park community! 4 bedroom 4 level side split house. Large pie shape irreg lot on quiet cul-de-sac. Separate entrance for basement. 2010 addition with large family room and finished basement. Updated kitchen. Double car garage with 6 car driveway. Central vacuum. Heated floor in primary bathroom. Brazilian hardwood decking. Cedar fence. Flag stone porch. Lovely garden shed. Inground irrigation sprinkler system. Fieldstone private school nearby. Close to transit, Allen/401 and Yorkdale. Subway to Downtown. A true Gem! (id:56248)
201 - 50 Kaitting Trail
Oakville, Ontario
Welcome to this exquisite 1-bedroom, 1-bath condo in the heart of Oakville, boasting a myriad of features tailored to modern living. This open-concept unit showcases 9' ceilings, large windows, and an abundance of natural light, creating an inviting and spacious atmosphere. The upgraded kitchen, complete with quartz countertops, tile backsplash, stainless steel appliances, and a center island, is perfect for entertaining guests or enjoying a meal with loved ones. Step out onto the large balcony to enjoy stunning west-facing views and breathe in the fresh air. With carpet-free flooring throughout, in-suite laundry, and smart home technology including keyless entry, this unit prioritizes both comfort and convenience. Located at the prime intersection of Dundas and 6th Line, you'll find yourself just steps away from schools, parks, and transit, making this condo ideally situated for those seeking a seamless urban lifestyle. This remarkable property also includes 1 underground parking spot and 1 storage locker, providing you with additional convenience and peace of mind. The building itself offers an array of amenities, such as secure entrances, elevators, party rooms, an exercise room, and a stunning rooftop terrace with gorgeous views of the surrounding area. You'll also be just moments away from highways, shopping, hospitals, and other essential amenities, further adding to the appeal of this must-see unit. Don't miss the opportunity to call this beautifully designed and ideally located condo your new home. Schedule a viewing today and discover all that this exceptional property has to offer! (id:56248)












