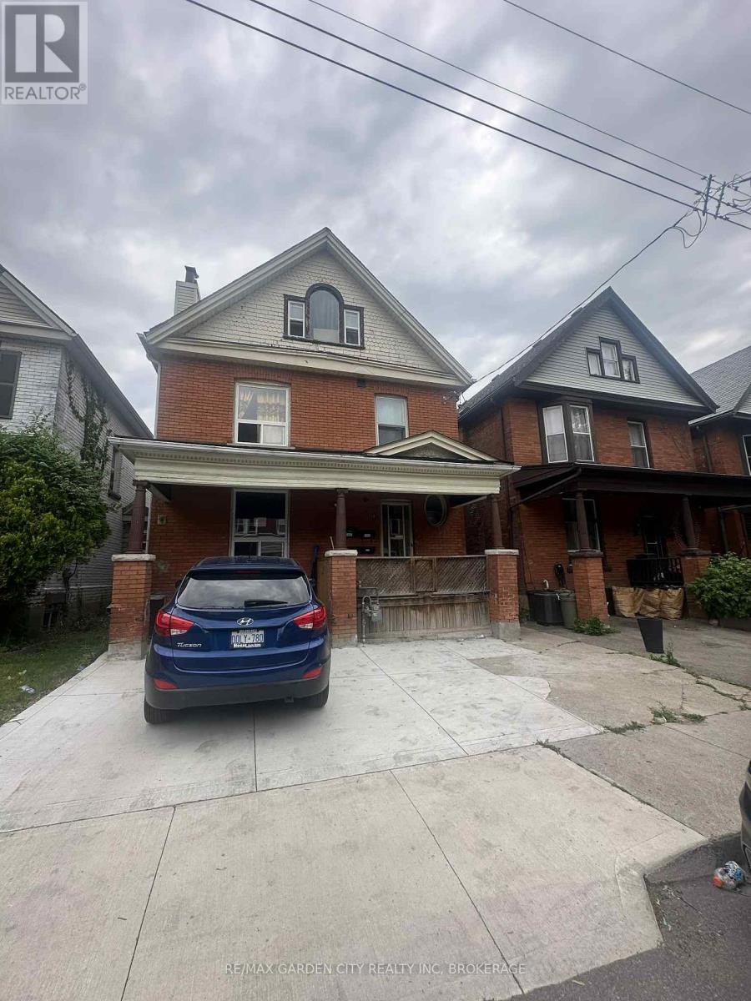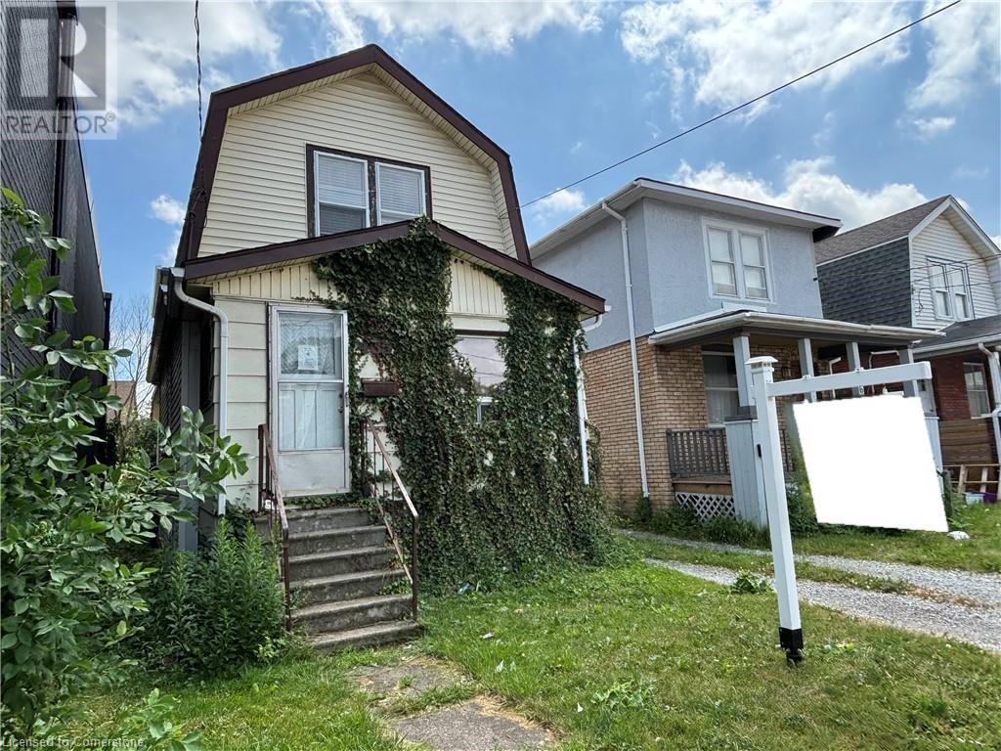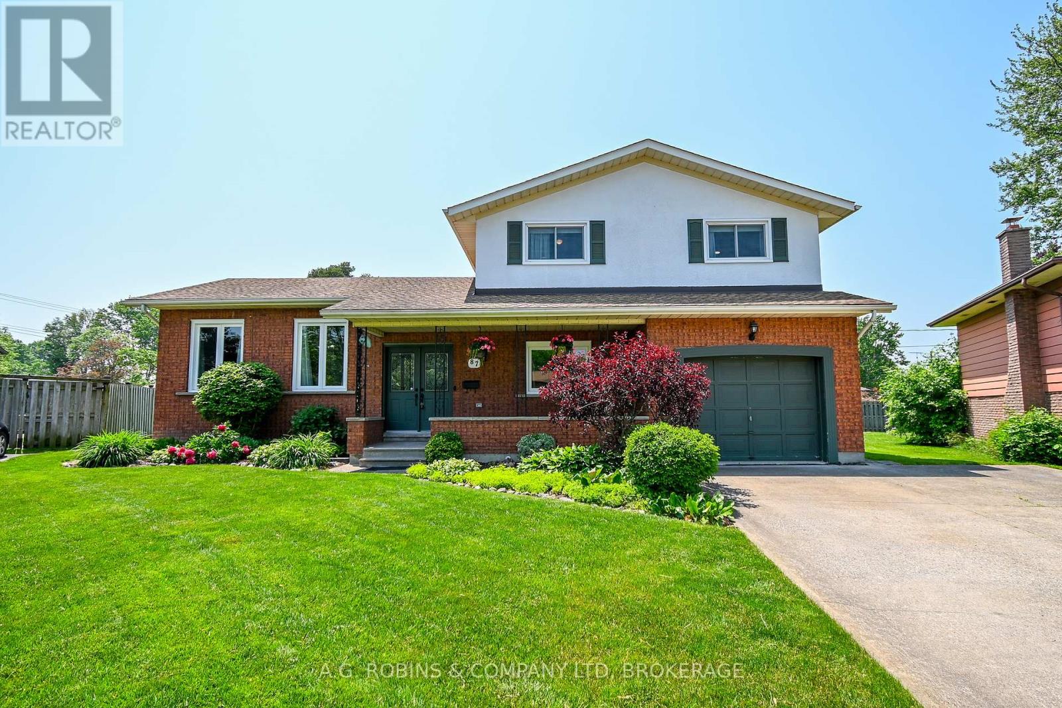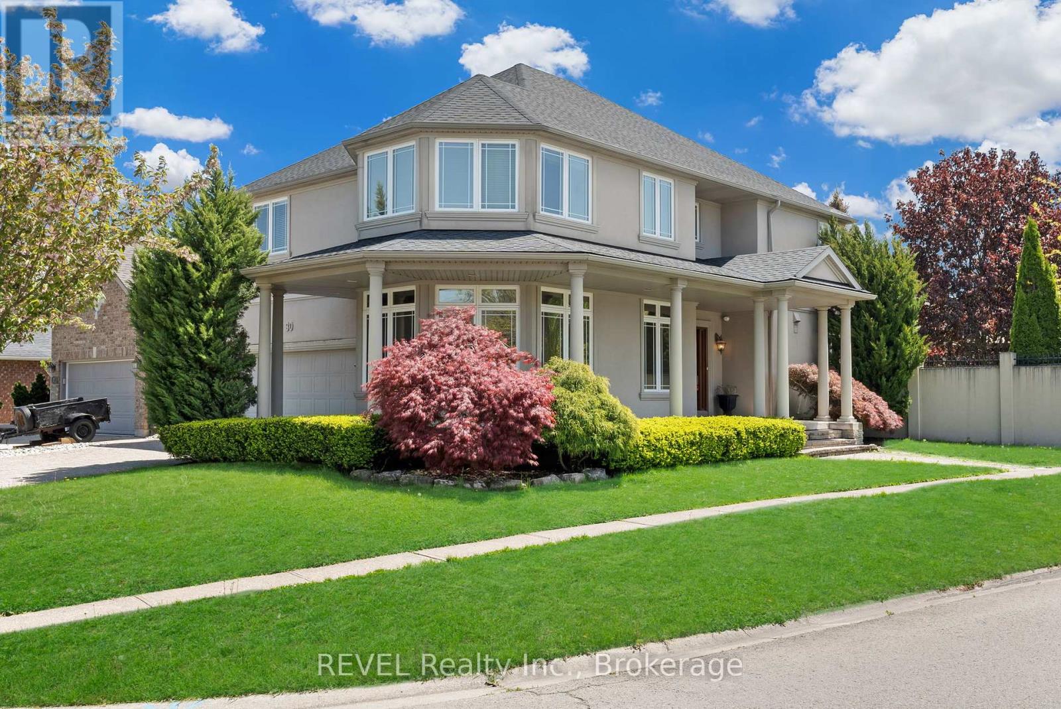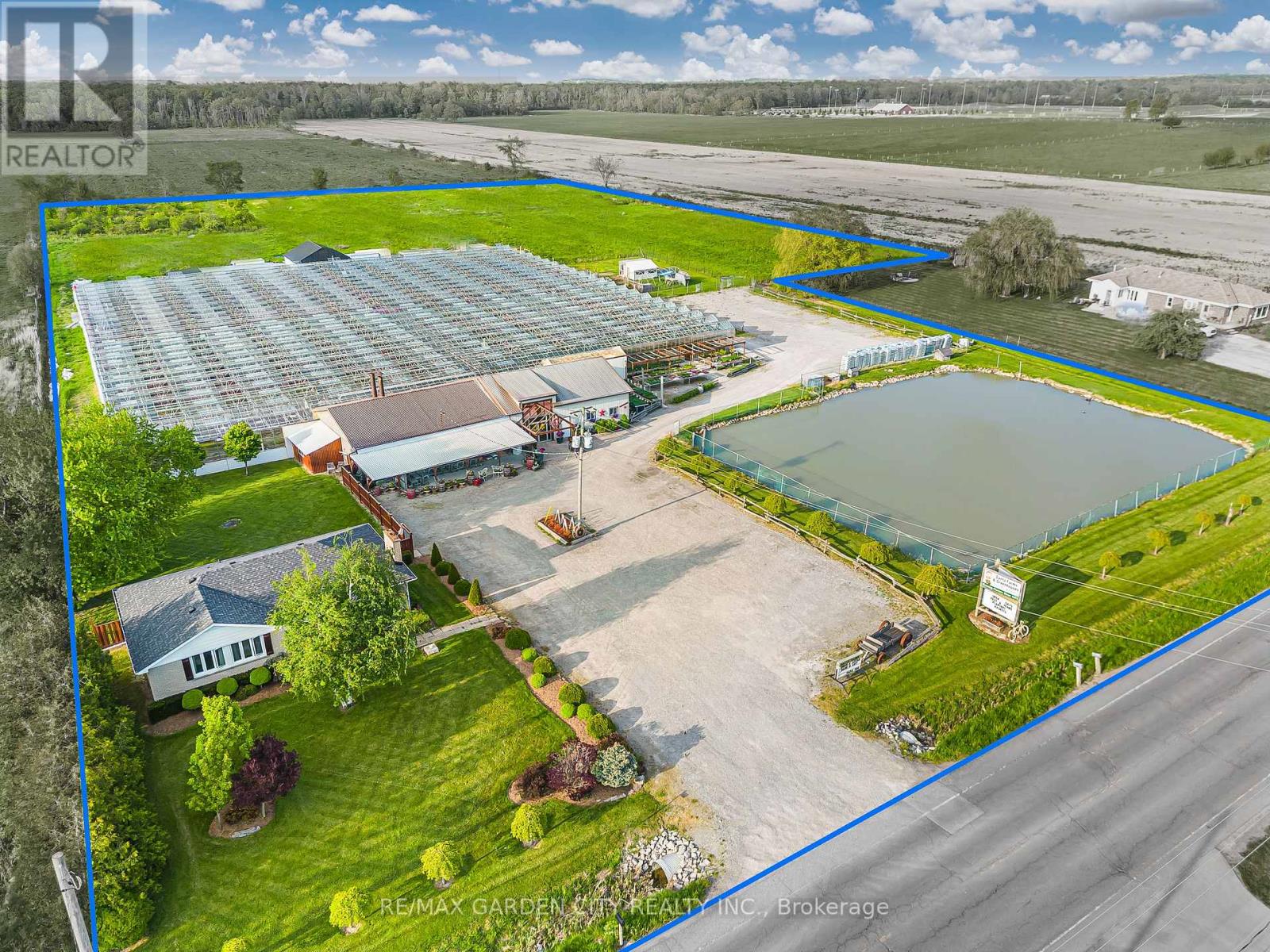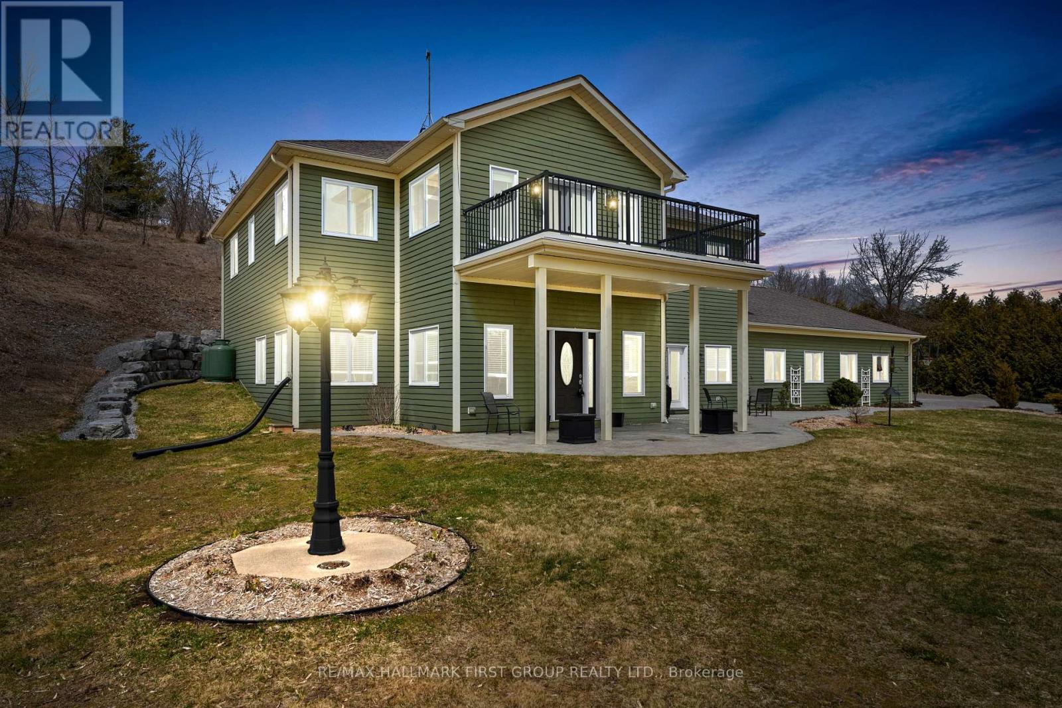1087 Prospect Lake Road
Bracebridge, Ontario
Just minutes from the heart of Bracebridge, this exceptional off-grid property offers 39 acres of serene, environmentally protected land surrounded by nature and tucked beside a quiet ravine. Whether you're seeking complete privacy or envisioning your own off-grid resort, this one-of-a-kind opportunity is full of potential. Built in 2023, the home features modern finishes throughout, 2 spacious bedrooms, and 1 full bathroom. The basement is currently unfinished, offering a blank canvas to bring your vision to life whether it be additional living space, storage, or a creative workspace. Fully powered by solar energy, this property is designed for sustainable living without sacrificing comfort. Embrace the peace, the privacy, and the potential of life beyond the grid. (id:56248)
1 - 110 Myrtle Avenue
Hamilton, Ontario
Welcome to this beautifully updated main-floor unit offering a spacious layout of over 530 sq ft of comfortable living space. With three generous bedrooms, a modern 4-piece bathroom, and a dedicated living room and kitchen, this home is ideal for those seeking both style and function.The vinyl flooring throughout the living room and bedrooms creates a warm, cohesive feel, while the kitchen and bathroom feature elegant tile flooring, blending durability with design. Enjoy the convenience of shared laundry on the main floor, your own A/C unit, and one dedicated parking space in the private driveway.Step outside to a shared, landscaped backyardperfect for relaxing or entertaining. Utilities are tenant-friendly: Hydro is separately metered, while gas and water are paid via a flat monthly rate.Situated just below the escarpment, this unit is in a safe, family-friendly neighbourhood, minutes from parks, public transit, shopping, and schools. (id:56248)
5131 Oakwood Avenue
Lincoln, Ontario
Ready for that "forever home" feeling? Settle into the heart of Niagara's charming wine country in this inviting two-storey home on an extra-deep premium lot (143 ft deep x 57 ft wide). Nestled on a quiet street in the sought-after community of Beamsville, this home offers the perfect blend of peaceful living and convenient access to the QEW, local schools, parks, and everyday amenities. The showstopper backyard is ready for family fun all summer long, featuring an above-ground pool, a spacious custom resin deck, and tons of room for kids and pets to play. The double garage and private double driveway give everyone their space, with room left for bikes, scooters, and storage galore. Inside, the grand foyer welcomes you with a sense of space and warmth. The bright living and dining rooms, framed with French doors, are ideal for everything from holiday dinners to homework sessions. The heart of the home is the open-concept kitchen and family room, stylishly updated in 2025 with a new island, backsplash, countertops, and light fixtures. Sliding patio doors connect the indoors to your backyard oasis, keeping everyone close while making the most of sunny days. Upstairs, discover three generously sized bedrooms, including a primary retreat with an ensuite privilege, his-and-hers closets, and cozy heated bathroom floors. Bathrooms throughout the home have been thoughtfully renovated with family in mind, incorporating style and function. The finished lower level offers bonus space for guests or independent teens, featuring a fourth bedroom, private en-suite, and a large egress window. Plus, a huge rec room is already framed and insulated, just waiting for your game room, playroom, or movie night vision. Quick closing available just in time to host backyard BBQs and pool parties before summer's out! Updates: owned water heater 2025, Gas Fireplace 2021, Doors & Windows 2022. (id:56248)
465 East Main Street
Welland, Ontario
Affordable Detached 2 Storey Home in the heart of Welland! Attention Investors and First time Home Buyers. Great Opportunity. Situated near highway access, schools, shopping, and more. 3 bedroom, 1 Bath with a Separate Dining Room.Kitchen has a door to the backyard for easy BBQ. Plenty of Parking available. Buyers to look into the CC2 commercial zoning, allowing for a variety of uses such as offices and retail. Homes For Sale in Welland and One to Add to your Property Search. RSA. (id:56248)
87 Loyalist Drive
Welland, Ontario
Welcome to 87 Loyalist Drive, Welland. This 1978 built, beautifully maintained and thoughtfully decorated 3-bedroom, 2-bathroom family home nestled on a quiet, tree-lined street in one of the area's most sought-after neighborhoods. Sitting on a generous pie-shaped lot, there is plenty of space to create your dream backyard oasis there's even room for a pool! Inside, you'll find tons of room for everyone with this multi-level layout perfect for growing families. The kitchen is bright and features a large island with granite countertops, generous living room and family room which features a brick fireplace. Updates include boiler 2018, 2 ductless A/C split units 2023 updated bathrooms 2023, chimney rebuilt 2023, waterproofing 2025 along southwest wall, flooring in office 2025. Energy audit completed and basement was insulated as well as insulation in the attic topped up offering the optimal heating and cooling efficiency. The exterior is just as inviting, featuring a covered porch perfect for bird watching and overlooking the backyard with lovely perennial/vegetable gardens, shed. The concrete drive in the front offers parking for 4 cars and the attached garage offers an additional parking space or can be used for storage with access through the man door to the house. Located close to schools, Maple Park, shopping, and all essential amenities, this home combines comfort, convenience, and charm an ideal setting for family living. Come have a look at this one today. (id:56248)
30 Maracay Way
St. Catharines, Ontario
Welcome to your exquisite dream home! Prepare to be enchanted by this unparalleled 5-bedroom, 4-bathroom gem, meticulously crafted to perfection and nestled on a spacious corner lot in the highly sought-after and prestigious Breckenridge neighbourhood. As you approach the residence, prepare to be captivated by the stunning stucco exterior, a picturesque wrap-around porch, meticulously landscaped front garden and a grand entrance. As you step into the airy, high-ceilinged entryway, you'll be amazed by the spacious living room. Indulge your culinary desires in the kitchen and entertaining space, designed to delight both chefs and hosts. Saturated with high-end appliances, including a Viking gas stove and refrigerator, this space is perfect for creating memorable family dinners and entertaining guests in unparalleled style. Step outside to the welcoming and spacious fenced-in backyard, where a large covered patio awaits. Enjoy the utmost privacy, courtesy of the tall stucco fence surrounding the property, creating a serene oasis for relaxation and entertaining. Upstairs, discover five generously sized bedrooms, each offering a haven of elegance and comfort which includes a master bedroom, featuring an ensuite and a walk-in closet. Throughout the home, you'll discover an abundance of thoughtful built-in features and artful lighting fixtures, showcasing the utmost attention to detail. Descend into the finished basement, and immerse yourself in the modern and cozy media room, featuring coffered ceilings and beautiful woodwork. Indulge in your own private spa, complete with a sauna and shower, offering the ultimate retreat for relaxation and rejuvenation. Downstairs also offer bonus rooms as guest room or office space. Other features include main floor laundry, double garage and 4 car driveway. Fantastic location, walking to the park, close to great schools, shops, hospital, and highway. (id:56248)
174 Mud Street W
Grimsby, Ontario
Incredible opportunity to own a versatile 9-acre property offering both residential comfort and commercial potential, ideally located just 10 minutes from the QEW and close to major roads and transportation routes. Boasting 351 ft of frontage and 874 ft of depth, this property is perfectly suited for agricultural use, greenhouse operations, or a live-work setup. The charming 1,315 sq ft home features 3 bedrooms, 1 bathroom, hardwood and tile floors, an unfinished basement, new 2025 Furnace & A/C, updated breaker panel, 1,800-gallon cistern, and high-speed fiber internet. A standout 54,000 sq ft glass Venlo greenhouse allows for year-round growing and is equipped with natural gas furnaces and 600V 3-phase power. The 3,200 sq ft insulated barn/storefront includes office space, a lunchroom, two cashier stations, and a walk-in coolerideal for on-site sales or agricultural business. Extras include two gravel parking lots, a rear gravel loading area, a covered outdoor bench space, a 140 x 110 pond that feeds the greenhouse, two sea cans for storage, a two-bay loading area, and a 6,000 sq ft fenced chicken coopproviding extensive infrastructure to support a variety of commercial and agricultural operations. (id:56248)
11660 County Road 29 Road
Alnwick/haldimand, Ontario
Perched on over an acre, this newer construction home offers an abundance of space for the entire family and is exquisitely finished from top to bottom. This property is a true standout, with striking curb appeal and breathtaking views of the Northumberland countryside. Step into a spacious front entry, where high ceilings set the stage for the impressive design. The open-concept living area features wood flooring, a generous living room with recessed lighting, and a tray ceiling adorned with crown moulding. The eat-in kitchen is designed for style and function, offering a large breakfast bar with pendant lighting, built-in stainless steel appliances, and ample cabinet space. Complete with contemporary lighting, the breakfast area provides a seamless walkout perfect for extending the living space and effortlessly entertaining. A formal dining room with crown moulding and French doors adds a touch of elegance. The main floor includes a spacious family room for cozy evenings and game nights. A guest bathroom and convenient access to the attached garage complete this level. Upstairs, the primary suite is a tranquil retreat featuring a spacious layout, a walk-in closet with built-in storage, and an ensuite bathroom with a soaker tub, glass shower enclosure, and dual vanity. Three additional bedrooms offer plenty of space, with two sharing a Jack-and-Jill-style bathroom. An additional full bathroom and a second-level laundry room enhance convenience. A bonus sitting room with wall-to-wall windows leads to an observation deck through French doors, an ideal spot for viewing panoramic views and stargazing on clear summer nights. Outdoor living is just as impressive, with a spacious back patio designed for lounging and dining, complemented by landscaping and fire pit area. With ample room for relaxation and recreation, this property is the perfect blend of country retreat and family home, just a short distance from local amenities. (id:56248)
Lower - 273 Delta Street
Toronto, Ontario
Welcome to this bright, spacious and beautifully maintained studio apartment in the heart of Alderwood. Featuring elegant hardwood floors, this spacious apartment offers inviting, open concept living living with a good sized foyer and large, private, finished laundry room. Located within walking distance to TTC, nearby parks, and Alderwood Plaza, home to local favourites like Farm Boy and Kettleman's Bagels. Enjoy all the amenities at Alderwood Community Centre, including an indoor pool, library, outdoor arena, and playground. Don't miss your chance to lease this gem in a family-friendly neighbourhood! (id:56248)
7 - 5025 Ninth Line
Mississauga, Ontario
Rent this upgraded 3-bed + den, 3-bath stacked townhome offering approximately 1,624 sq ft of stylish, move-in ready living! Set across three thoughtfully designed levels, this sun-filled home has just undergone a $15,000+ refresh and blends function with flair. The open-concept main floor features a generous living/dining space and a modern kitchen with stone counters, stainless steel appliances, a breakfast bar, and ample cabinetry. A sleek updated powder room adds convenience, while the bright, private den with walk-out to a large balcony is ideal for workingfrom home or relaxing outdoors. Upstairs, the oversized primary suite boasts a refreshed 4-piece ensuite and walk-in closet. Two additional bedrooms, a full bathroom, and convenient upper-level laundry complete the picture. With direct garage access, ample storage, and low-maintenance living, this home offers the best of both worlds space and convenience just minutes from parks, schools, transit, and shopping. (id:56248)
3227 Ellyn Common
Burlington, Ontario
Loads of upgrades, loads of style - this stunning freehold townhouse is packed with fine details and should not be missed! This 3-bedroom, 2 full - 2 half-bathroom townhouse, perfectly blends modern upgrades with everyday functionality. It is one of ten exclusive townhomes in a well maintained, desirable community and is designed for entertaining, relaxing and for those who enjoy an active lifestyle. The spacious kitchen open to the living and dining space is a true showstopper, packed with upgraded quartz countertops, stainless steel appliances, custom cabinetry, under mount lighting, walk-in pantry, large island and so much more. A large light filled family room is home to the gas fireplace. The luxurious primary suite with two walk-in closets and a fully upgraded en-suite bathroom complete with a double sink vanity, and an over sized walk-in shower. Room for hobbies to be enjoyed in the ground floor den or basement workshop. Enjoy two out door spaces - a second level deck off of the family room, only one of two units in the complex with that feature - as well as the ground level two tiered deck, complete with gas bbq hookup, garden space, and a gate with direct access to Burlington's Centennial Trail. Parking for 2 cars: one covered outdoor driveway space and one garage space - compete with car lift and interior access. Other features include: 9' ceilings, 8' doors throughout, top floor laundry, security system, awnings, motorized blinds, wide plank hickory engineered hardwood floors. Located close to Downtown Burlington, shopping, schools, parks, trails, public transportation, major highways and the GO Train - this home offers both style and convenience. Don't miss the opportunity to own this move-in-ready gem. (id:56248)


