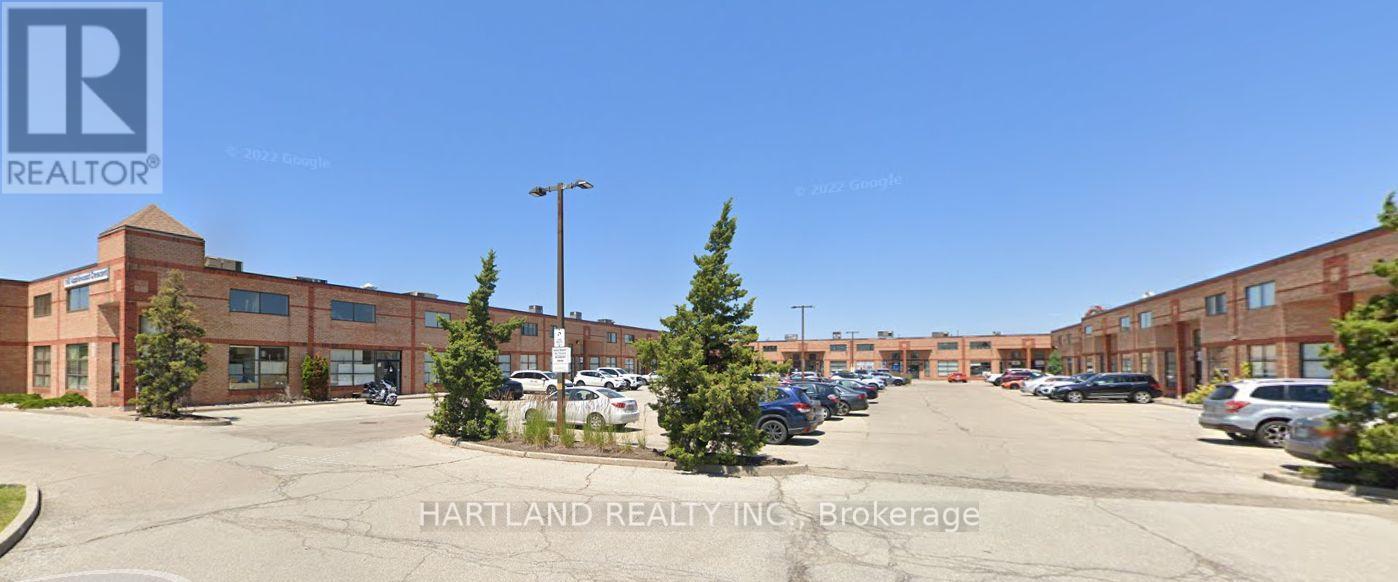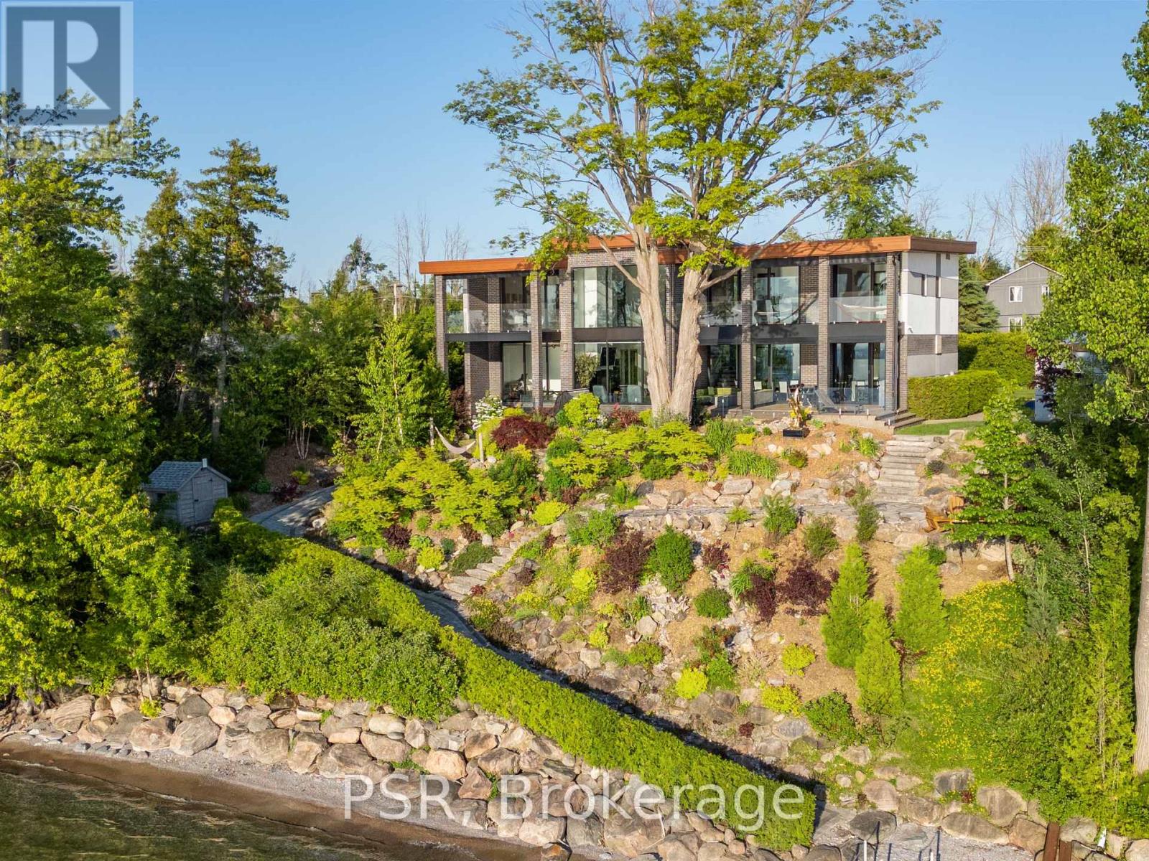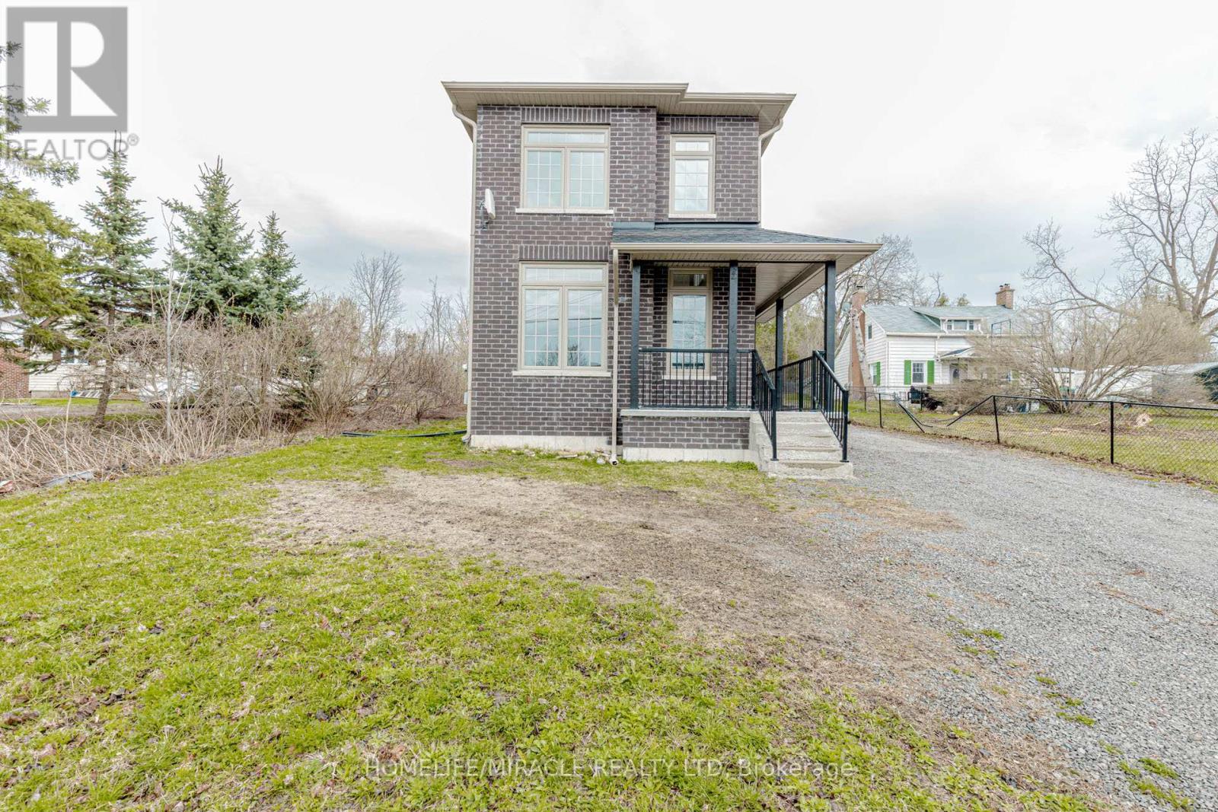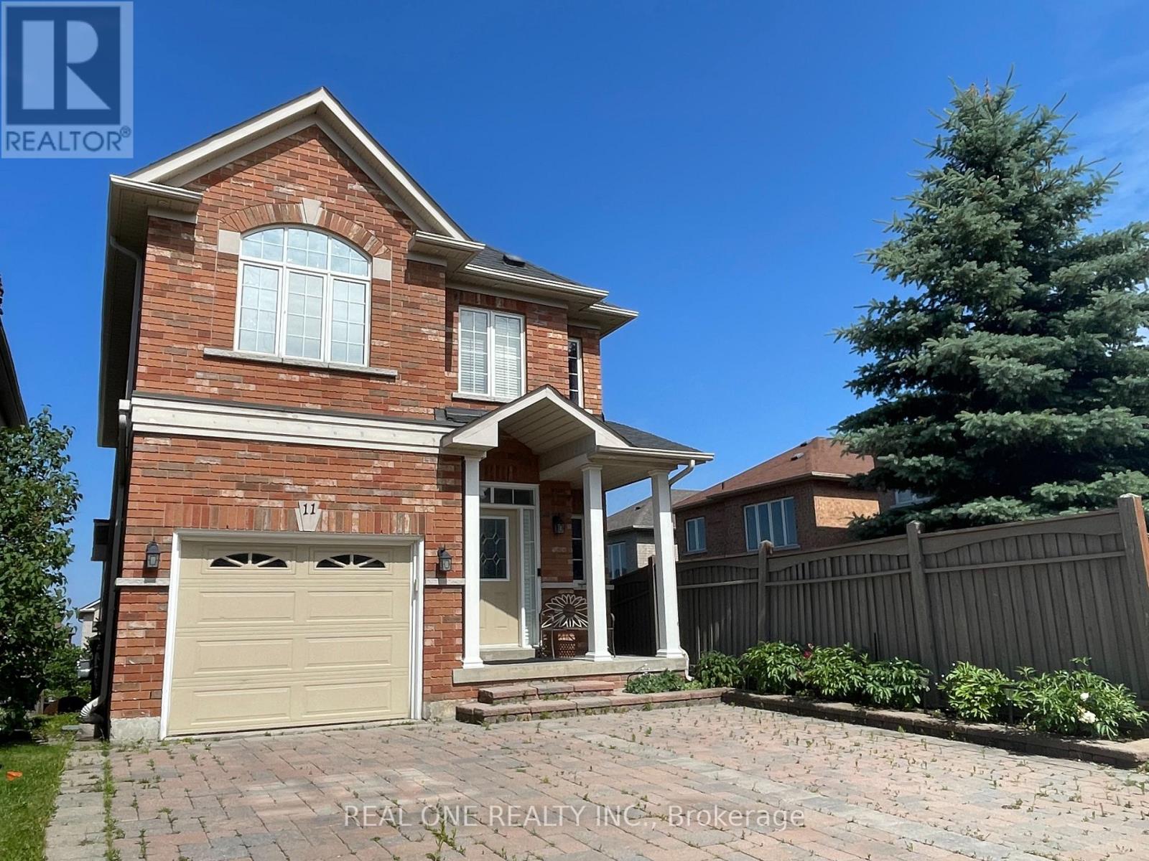131 Mainprize Crescent
East Gwillimbury, Ontario
Welcome to this beautifully maintained 3 b/r 3 bath raised bungalow nestled on a peaceful crescent in Mount Albert. An inviting open-concept layout seamlessly connects the kitchen to the bright living and dining areas, perfect for family gatherings or entertaining. Enjoy indoor-outdoor living with a gorgeous back deck and a spacious fully fenced backyard-ideal for summer BBQs, morning coffee, or kid and pet friendly fun. The extra lower-level room provides versatile space: home office, guest suite, hobby room, plenty of storage, or easy conversion to a couple of full bedrooms if desired. Located in a family-friendly neighbourhood just steps from parks, schools, the library, and only 14 minutes from Hwy 404, it's the ideal blend of comfort and convenience for a new place to call home. (id:56248)
2813 Clarkesville Street
Innisfil, Ontario
Paradise Place In Innisfil. Quiet Street, Fresh Air. Bungalow with extra storage in 2 Sheds+ Workshop size of garage. Gardens. Open Concept W/Large Windows Allowing Lots Of Natural Sunlight. Inviting Grt Rm with Dble French Doors Leading You To Interlocking Patio. Gas Fireplace. Large And Beautiful Backyard. Steel Roof. Master W/Double Closets & Walkout To Deck. (id:56248)
203 Banbrooke Crescent
Newmarket, Ontario
Bright And Clean House At Very Convenient Location. No Carpet Through Out The House. Great Open Concept, 3 Good Size Bedrooms, Master Bdrm With 4 Pc Ensuite And Walk In Closet. Long Drive Way Can Park Two Cars. No Side Walk. Steps To Schools, Shopping Center And Transit, Pet Friendly. ***AAA Tenant Only*** (id:56248)
5 2nd Floor - 160 Applewood Crescent
Vaughan, Ontario
Excellent Location with plenty of Parking. UPPER LEVEL 3 OFFICES FOR LEASE 780 SqFt. Easy access to Hwy 400 and 407. Ideal for Lawyers, Insurance Agents, Loan Companies, Real Estate Office, Design Companies. This is a Gross Rental Lease All included in lease all you pay is your Rent. Property Vacant with Lock Box for Easy Showings. (id:56248)
25510 Maple Beach Road
Brock, Ontario
Welcome to an extraordinary custom-built waterfront estate on Lake Simcoe, completed in 2023 and designed with exceptional attention to detail. Located just south of Beaverton, this architectural masterpiece offers over 5,000 sq ft of thoughtfully crafted living space on a beautifully landscaped lot with 130 feet of private shoreline. The gated entry opens to a double-layer asphalt driveway and a heated two-car garage with epoxy floors and custom built-ins. Over $500,000 in landscaping upgrades include concrete patios and balconies with snow-melting systems, LED lighting, underground irrigation, and two powered sheds. A screened-in outdoor living space off the kitchen adds 300+ sq ft of three-season enjoyment with electric drop-down screens and a screen door. The lakefront is fully equipped with a 6,500 lb hydraulic boat lift and an expansive dock system. Inside, luxury meets innovation. Ten-foot ceilings throughout the main and upper levels are complemented by a 24-foot vaulted great room with dramatic glass walls. Seven Schüco lift-and-slide doors and European tilt-and-turn windows blur the line between indoors and out. Hydronic in-floor heating runs through all three levels, paired with imported interior doors and custom wood baseboards. The chefs kitchen features a 60 gas stove with six burners, double grill, dual ovens, four integrated refrigerators/freezers, and a large central island. A finished basement showcases a $100,000+ temperature-controlled glass bar, polished heated concrete floors, and a second bar with beverage fridges. With four bedrooms, six bathrooms, spa-style primary suite, advanced mechanical systems including dual boilers, zoned HVAC, water filtration, and a Generac generator, this home redefines modern waterfront luxury. Whether entertaining by the lake, relaxing in the hot tub on its custom lift, or enjoying peaceful sunsets, every inch of this home is built for an exceptional lifestyle. (id:56248)
637 Simcoe Street
Brock, Ontario
A Must See! Don't Miss This One! Newer 2 Storey Detached Home! Rare Find Close To Lake ! Huge Lot Size 60 X 150 Feet! Located At The Heart Of Beaverton ! Bright Living Room, Dining, Gourmet Open Concept Kitchen W/Quartz Counters & Brand New S/S Appliances. Spacious Bedrooms, Open To Above Entrance, Oak Stairs. Engineered Hardwood Floor, Covered Porch. Close To All Amenities, School, Food City, Hwy 12. Good Investment For Investor (id:56248)
271 Austinpaul Drive
Newmarket, Ontario
Beautiful Home In One of Newmarket's Best Neighbourhoods, Carpet Free Home W/ Thousands Spent on Upgrades Throughout. Custom Gourmet Kitchen W/ Eat-in Breakfast Nook. Family Room W/ Cozy Fire place O/Looking Backyard. Spacious Dining & Living Room For Entertaining. Primary Bed W/ Large W/I Closet & Spa Like Ensuite. 2 Additional Spacious Bedrooms W/ Large Bright Windows. Professionally Finished Basement W/ Entertainment Room Equipped w/ 65" LED TV, Blu-Ray & Surround Sound, Additional Bedroom W/ Closet & Window & 3pc Bath. Fully Fenced Backyard W/ Gazebo & Interlocked Patio. Walking Distance to Parks & Trails, Public, Catholic & Secondary Schools, YRT, Upper Canada Mall, Dining & Entertainment, Short Drive to Hwy 404 &400. (id:56248)
Unknown Address
,
Fantastic To Live In A Walkout Separate Entrance Basement Located In A Prestigious Neighborhood , Enjoy Abundant Natural Light , Walking Distance to A & W, Walmart, Rona, Timmy's, MacDonald & Maple Go. Tenant Responsibilities Include Covering 1/3 of Utilities. (id:56248)
318 - 28 Interchange Way
Vaughan, Ontario
Brand New Festival Iconic Tower B Condo By Menkes. Sunshine South Unobstructed View. This brand-new 1-bedroom w 1-bathroom condo offers 468 sq.ft of thoughtfully designed space. The open-concept kitchen and living area feature built-in stainless steel appliances for a stylish, modern touch With 9 ft smooth ceilings, the unit feels bright and airy. Located in the heart of Vaughan Downtown, this condo offers unmatched convenience. Steps To VMC Subway Station Connecting To Downtown Core, Transit Hub, 24 hours Bus Service on Hwy 7, Minutes To York U, Hwy 400, 407, YMCA, Ikea, Restaurants, Banks, Shopping. Great Amenities Included: Fitness Centre with Spin Room, Hot Tub, Dry & Steam Sauna, Game Lounge, Pet Spa. One Locker included. (id:56248)
166 Gardiner Drive
Bradford West Gwillimbury, Ontario
This beautifully upgraded home welcomes you with a double door entry leading into a spacious foyer featuring a large closet and a decorative niche. The main level boasts 9-foot ceilings and elegant hardwood flooring throughout, complemented by a stained oak staircase that blends seamlessly with the flooring. The open-concept layout includes a stylish kitchen with extended upgraded cabinetry, granite countertops, and stainless steel appliances, flowing effortlessly into a warm and inviting family room with a corner gas fireplace and a walk-out to the expansive backyard. Perfect for entertaining, the backyard is fully fenced and finished with interlocking stone, two side gates, and a unique custom storage area, ideal for family gatherings and BBQs. The living and dining areas are enhanced by coffered ceilings and recessed lighting, adding a touch of sophistication. A convenient main floor laundry room, professionally painted interiors, upgraded baseboards and door trims, and custom closets in three of the bedrooms further elevate the home's appeal. The driveway offers ample parking with no sidewalk interruption, and the finished basement provides additional living space and abundant storage. Every detail in this home has been thoughtfully upgraded to offer comfort, style, and functionality for modern family living. (id:56248)
2911 - 7890 Jane Street
Vaughan, Ontario
Welcome to Transit 5 Condos modern living at its finest in the heart of Vaughan! This bright, 2-year-old suite offers unobstructed views, floor-to-ceiling windows, 9' ceilings, and an east-facing balcony with a stunning view of the CN Tower! Just steps from the VMC Subway Station with easy access to Hwy 7, 400, and 407, you're only two subway stops from Pioneer Village and three stops from York University perfect for students or faculty. Enjoy top-tier building amenities including a rooftop pool, fitness center, yoga studio, 24-hour concierge, guest suites, half basketball court, and squash court. One locker is included in the rent and utilities (heat, hydro, water) are extra. Unit is available for August 1st, 2025. 1-year lease required. (id:56248)
1038 Hardy Way
Innisfil, Ontario
This 4-bedroom, 3.5-bath home in Lefroy is available for lease starting July 1st. With over 3,300 sq ft of living space, a double garage, and parking for 6 vehicles, it offers plenty of room inside and out. The main floor features 9 ft ceilings, a spacious dining area, a separate room that can be used as a home office or formal living space, a bright family room with an electric fireplace, and a modern kitchen with quartz counters and a centre island. Upstairs, the primary bedroom includes a walk-in closet and a 5-piece ensuite with a floater tub and standing shower. The remaining bedrooms are generously sized and share semi-ensuite bathrooms. Lease includes main and upper floors only; basement is not included. Utilities not included. Parking included. Easy Access To Highway 400, Just 60 Minutes To Downtown Toronto And 20 Minutes To Barrie, Look No Further Because Your Search Ends Here. (id:56248)












