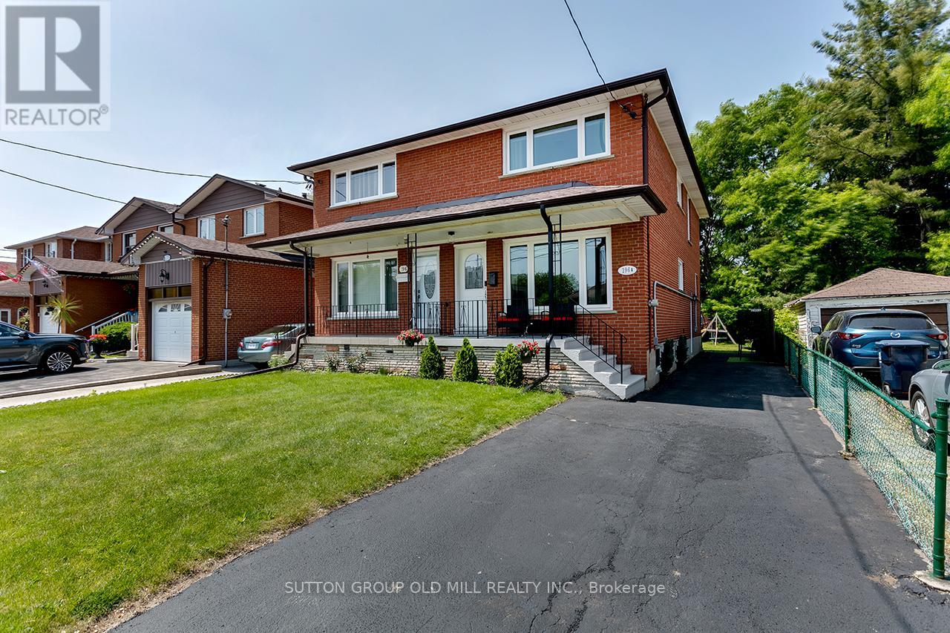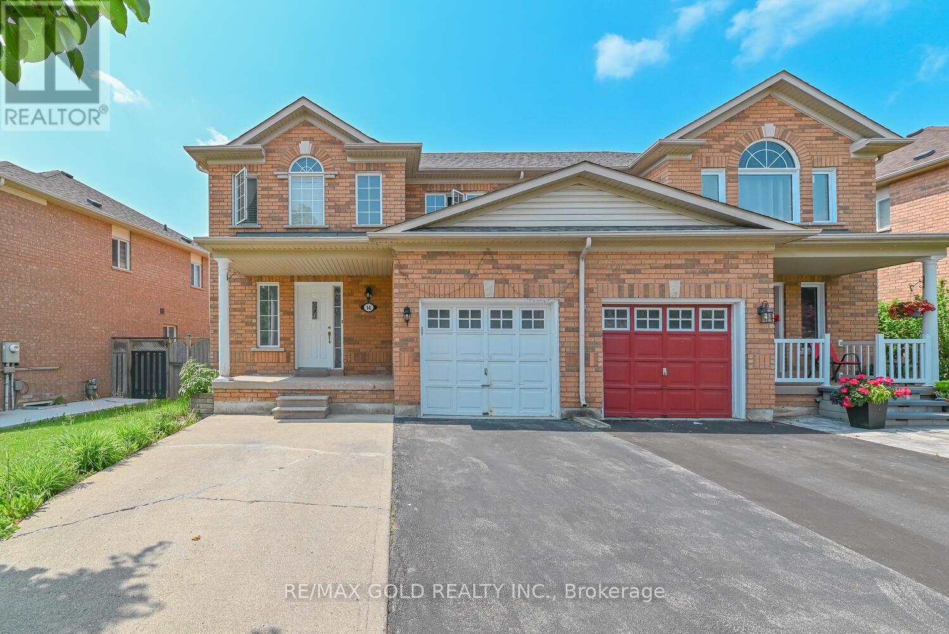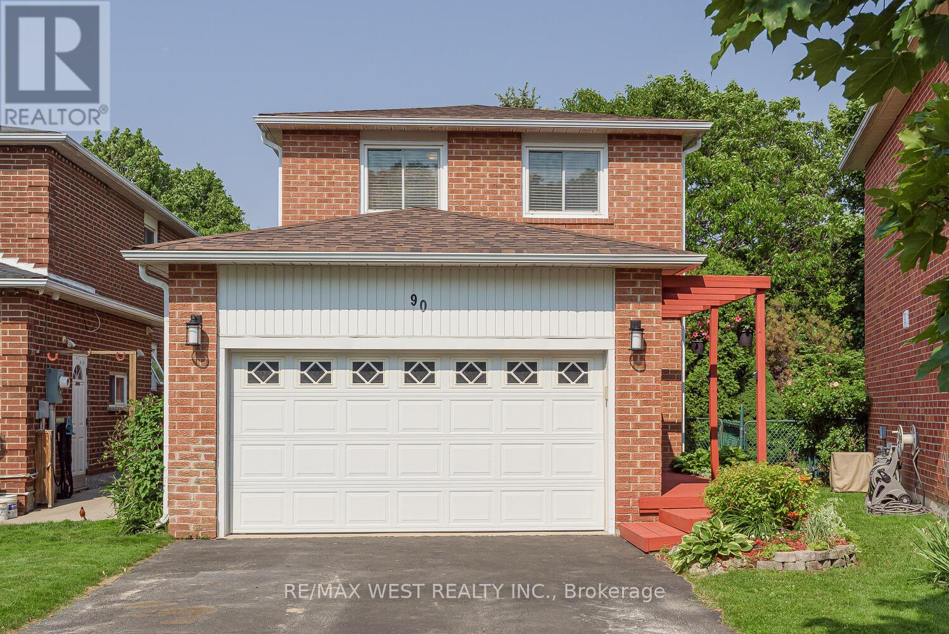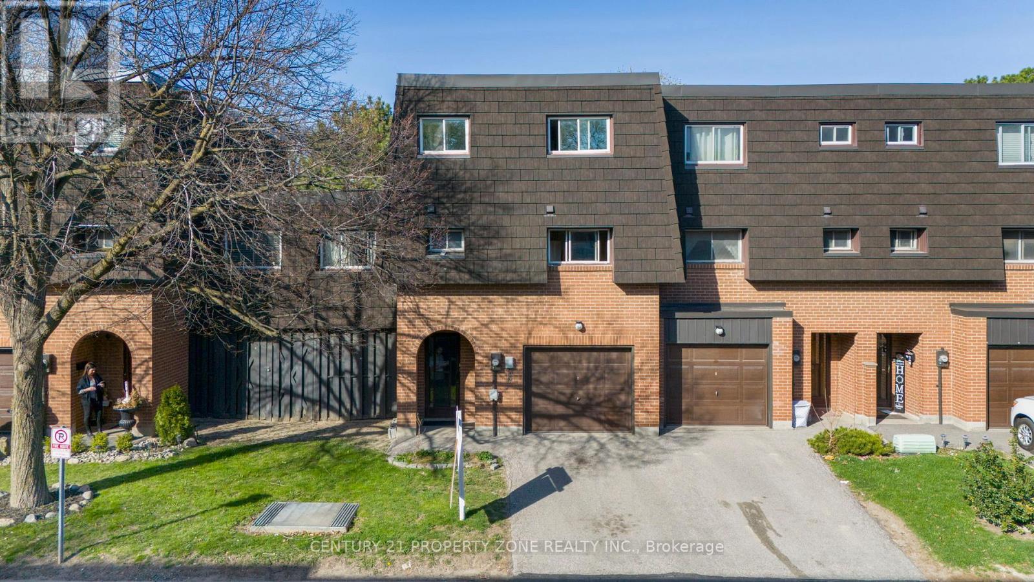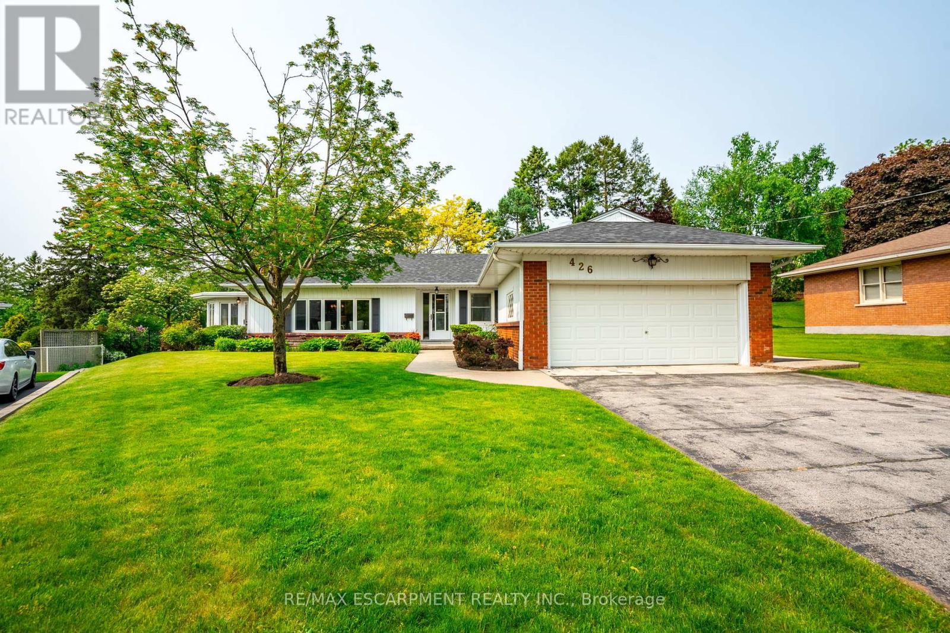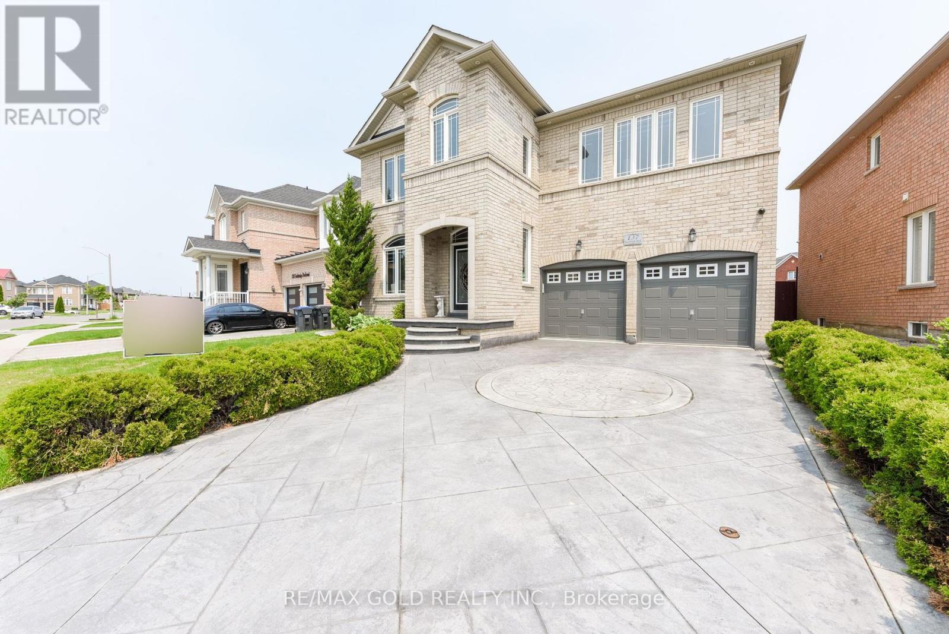61 Forest Avenue
Mississauga, Ontario
EXCEPTIONAL PROPERTY LOCATED IN ONE OF MISSISSAUGA'S MOST SOUGHT-AFTER AREAS OF OLD PORT CREDIT. THIS IS A MOST UNIQUE OPPORTUNITY TO LIVE IN, RENOVATE, OR REDEVELOP TO BUILD YOUR DREAM HOME. A BEAUTIFUL TREE-LINED STREET WITH AN IMPRESSIVE LOT MEASURING 45.07 FEET BY 114.76 FEET. A VERY SOLID WELL BUILT 4 BEDROOM BUNGALOW, CONSISTING OF AAPPROXIMATLEY 2320 SQUARE FEET OF TOTAL FINISHED SPACE, 5TH BEDROOM IN LOWER LEVEL, 3 - FOUR PIECE BATHROOMS, HARDWOOD IN 3 BEDROOMS, SIDE ENTERANCE, TWO KITCHENS, LARGE PICTURE WINDOW IN LIVING ROOM OVERLOOKS THE FRONTPORCH, GAS FIREPLACE IN LOWER LEVEL, INTERLOCKING WALKWAY DOWN THE EAST SIDE OF THE HOME AND FULLY FENCED PROPERTY. THIS PROPERTY IS IN A PRESTIGIOUS EVOLVING NEIGHBOURHOOD, AS YOU WILL SEE THE PRECEDENT IS SET FOR REDEVELOPMENT ON FOREST AVENUE AND SURROUNDING STREETS FOR NEW CUSTOM HOMES. THE SELLER MAKES NO REPRESENTATIONS WHATSOEVER REGARDING REDEVELOPMENT. BUYER MUST BE RESPONSIBLE FOR DUE THEIR DUE DILIGENCE WITH THE CITY OF MISSISSAUGA/ REGION OF PEEL. VERY CLOSE PROXIMITY TO PUBLIC TRANSPORTATION, PORT CREDIT GO TRAIN, CREDIT RIVER, AND LAKE ONTARIO PARKS. DON'T MISS THIS OPPORTUNITY!!! REAR YARD ENJOYS A SOUTH EXPOSURE. (id:56248)
807 Indian Road
Toronto, Ontario
Original Toronto Arts and Crafts architecture meets contemporary living in this renovated fully furnished four-bedroom Junction home with more than 2,300 sqft of living space. Preserved leaded glass windows, detailed millwork, and crown molding provide the authentic heritage framework, while curated mid-century furnishings deliver modern comfort. The main floor centers on a new gas fireplace and features the homes signature decorative glass throughout. The kitchen pairs a Wolf range with quartz countertops and backsplash, plus touchless faucet and filtered water tap. An extension family room with automatic gas fireplace offers big windows overlooking the backyard. Four good-sized bedrooms and 2.5 bathrooms accommodate family living. The main bathroom features his-and-hers sinks with high-quality bronze brass fixtures. The finished lower level includes a separate entrance, full kitchen, and laundry suitable for guests or rental income. A converted shed serves as a private office. Both front and back yards have been upgraded and professionally landscaped, creating attractive curb appeal and private outdoor living spaces. Private secure parking behind gated entrance. Location: 5-minute walk to schools. 10 minutes to UP Express and GO Train with quick access to downtown Toronto. 15-minute walk to High Park and kilometers of biking paths throughout the neighborhood. The Junctions restaurants, cafes, and shops within easy walking distance. (id:56248)
34/36 - 6487 Dixie Road
Mississauga, Ontario
Multi Use unit with excellent exposure to Dixie Rd, great for transport, warehouse, automotive uses. Truck and Trailer parking also available with unit. (id:56248)
196a Beta Street
Toronto, Ontario
Beautiful Family Home in Lovely Alderwood Neighborhood Close to Schools, Parks and all Conveniences. Approximately 1400 Sq feet above grade and a Basement Studio Apartment with Separate Entrance, registered for a Short-Term Rental. Superb Supplemental Income Potential!!! This Beautiful Home has been thoroughly updated; Kitchen updated with quality dishwasher, stove, range hood and fridge; added washer/dryer combo on Main level, added large storage unit in the secondary corridor, refreshed stairs and front porch, new wall opening between living/dining room and kitchen; 3-piece washroom added on main level. The basement walls were updated to add thermal insulation among many other updates in the basement including fully renovated washroom, kitchenette, new drywall, new light fixtures, pot lights in the bathroom etc. Move-in Ready, Perfect for a Family or anyone looking for a Solid Updated Home in Beautiful South Etobicoke East Alderwood. Just move in and Enjoy! (id:56248)
619 - 3005 Pine Glen Road
Oakville, Ontario
Bronte Condos In The Prime Location Of Oakville. 1 Bedroom, 1 Washroom Suite With Functional Layout.Open Concept Suite With 9' Ceiling And Laminate Flooring Throughout. Stainless Steel Appliance With Beautiful Quartz Countertop. Close To Bronte "Go" Bronte, Highway 407, QEW, Church And Palermo Public School. Very Nice And Functional Layout Without Any Wasted Space. One Parking Space Included.Amenities Include: Gym, Concierge, Visitor Parking, Party/Meeting Room. Book your showing Today! (id:56248)
873 Hollyhill Court
Mississauga, Ontario
A GREAT OPPORTUNITY TO OWN THIS 2 STOREY 4 - BEDROOM IN APPLEWOOD COMMUNITY, MAIN FLOOR FUNCTIONAL LAYOUT, AN INVITING EAT-IN KITCHEN, CONVENIENT SIDE ENTRANCE FOR A POTENTIAL IN-LAW SUITE, EASY ACCESS TO DIXIE GO, SCHOOLS, AND AMENITIES, LUCRATIVE INVESTMENT OPPORTUNITY. (id:56248)
14 Topiary Lane
Brampton, Ontario
MOTIVATED SELLERS! Discover This Move-In Ready 3+1 Bedroom, 3 Washrooms Home, Nestled In A Family-Friendly Neighborhood. Offering Style And Comfort, Bright Open-Concept Living/Dining Area, Kitchen Featuring Stainless Steel Appliances, And Plenty Of Storage, Backyard Perfect For Relaxing Or Entertaining, Close To Schools, Parks, Shopping, And Easy Access To Highways 401 & 407, Ideal For Families. (id:56248)
90 Lakecrest Trail
Brampton, Ontario
FABULOUS HEART LAKE DETACHED GEM WITH A TWO CAR GARAGE & A 6 CAR DRIVEWAY!! RENOVATED WHITE KITCHEN, QUARTZ COUNTERTOP, BUILT-IN DISHWASHER, BACKSPLASH, QUALITY LAMINATE IN LIVING & DINING ROOMS. WALKOUT TO EXTENDED & HUGE COVERED DECK & FULLY FENCED LOT WITH BEAUTIFUL GARDENS, & TREES FOR YOUR PRIVACY! STEPS TO LOAFERS LAKE & A VIEW FROM THE SECOND FLOOR WHEN THE TREES AREN'T FULL! 3 GENEROUS BEDROOMS, LARGE MASTER, 2 BATHROOMS, 1 FOUR-PIECE UPPER LEVEL & 3-PIECE IN BASEMENT, BOTH WITH BRAND NEW FLOORING! FINISHED RECREATION ROOM, OPEN LAUNDRY FINISHED AREA.A DELIGHTFUL HOME & LOCATION! NEW ROOF 2020, NEW CENTRAL AIR 2024, WINDOWS & FURNACE HAVE BEEN REPLACED (NOT ORIGINAL). BRAND NEW BROADLOOM ON STAIRCASE & UPPER LANDING. THERE IS SOME SIDING ON THE SIDE OF THE PROPERTY. SHOWS 10++ PRICED AGGRESSIVELY. (id:56248)
48 Archdekin Drive
Brampton, Ontario
Owned with pride and care this 4+1 Bedroom, 3 Bath Semi-Detached Home in the desirable Madoc community is ready to be yours! Welcome to 48 Archdekin! With updated Roof and Hardwood Flooring, the main floor offers pot lights throughout, a large sunlit living room, into large kitchen area with ample countertop and storage space, combined dining area and walkout to deck and fenced rear yard. Second floor has four large Bedrooms, Closets in all and hardwood throughout and an updated Bathroom featuring Glass shower, stone counter and walls. The Finished Basement, with pot lights throughout, Provides Ample Living Space For All Sized families with an extra Bedroom, 4-piece bathroom and a large living space with a +1-kitchen potential and combined Laundry and Utility room off to the side. This large corner lot offers an all fenced and landscaped front, side and backyard, ample entertaining space, three season deck, shed and ample parking space. This desirable property is just Minutes To Shops, Schools, Recreation Centre And Quick Access To Hwy 410, 407 & 401. Don't miss a great opportunity & Home! (id:56248)
55 Darras Court
Brampton, Ontario
Welcome to a spacious and functional 5+1 bedroom, 3-bathroom townhouse nestled in Brampton's desirable Southgate community. With approximately 1,600 sq ft of living space across two levels, 1 Bedroom on the main floor, plus a finished basement, this well-maintained home offers comfort and versatility for families, first-time buyers, or investors. The main floor features a bright living room, a separate dining area, one bedroom, and a kitchen, while the upper level includes four generously sized four bedrooms and two full bathrooms. A finished basement adds additional living or recreational space. This unit includes a built-in garage with one additional parking spots. Located near Bramalea Road and Balmoral Drive, the home offers convenient access to transit, schools, parks, and shopping amenities. A perfect blend of space, value, and location, this home is ideal for those seeking comfort in a community-oriented neighborhood. *Maintenance Includes*: Water, Building Insurance, Front doors, Windows, Grass cutting, Snow removal, Driveway repairs, Roof ensuring a worry-free lifestyle. (id:56248)
426 North Shore Boulevard W
Burlington, Ontario
Nestled on one of the most picturesque lots in the area, this charming bungalow is a rare opportunity to own a well-loved, custom-built property with endless potential. Set on a beautifully manicured, southwest-facing lot, the home is surrounded by mature trees and established perennial gardens, all maintained with pride and supported by a full irrigation system and elegant wrought iron fencing. Enjoy bright, sun-filled spaces throughout the home, including a spacious sunroom addition that brings the outdoors in year-round. The generous living room features a custom stone wood fireplace and large picture window overlooking the lush landscape. The main floor offers three bedrooms, two bathrooms, and a functional layout. The lower level is unfinished with a convenient walk-up to the double garage, offering excellent potential for additional living space or an in-law suite. With a newer roof (2021), updated survey available, and unbeatable proximity to the lake, trails, and amenities, this home is ideal for those looking to renovate or build their dream residence on a truly exceptional lot. Estate Sale - home being sold "as is". (id:56248)
137 Earlsbridge Boulevard
Brampton, Ontario
Welcome to this beautifully upgraded and spacious detached home located in the heart of Fletchers Meadow, Brampton. Aprx 2900 Sq with 2 Master ensuite Situated on a premium 52-foot-wide lot, this impressive property offers exceptional curb appeal and modern finishes throughout, ideal for families seeking space, style, and convenience.Featuring a huge double car garage and an extended driveway, this home stands out with modern stamped concrete all around including the driveway, walkway, and backyard offering a sleek, low-maintenance exterior with a luxury touch. Inside, youll find:4+ spacious bedrooms and 4 bathrooms. A bright, open-concept layout with separate living and family rooms. A large eat-in kitchen with modern appliances and walk-out to the backyard. A welcoming foyer and elegant staircase, Abundant natural light and tasteful finishes throughout, Fully fenced backyard perfect for entertaining, kids, or pets. Located in a quiet, family-friendly neighborhood close to top-rated schools, parks, transit, shopping, and more, this home is a true gem in one of Bramptons most desirable communities.Dont miss this opportunity to own a standout home on a rare wide lot with modern upgrades and unbeatable charm! (id:56248)




