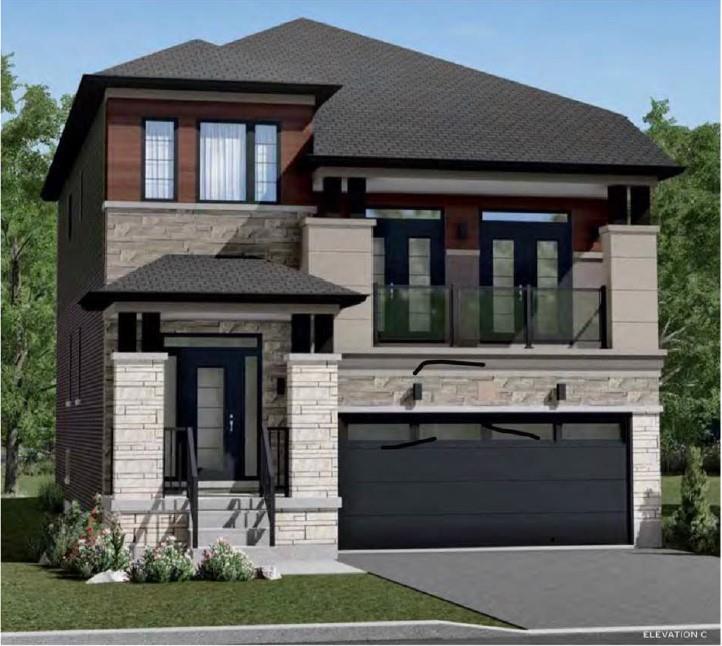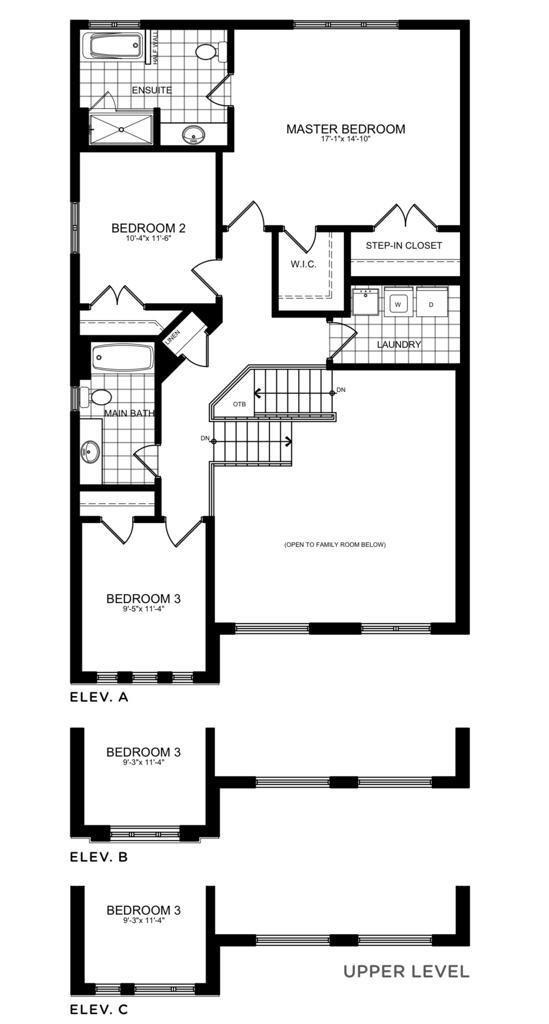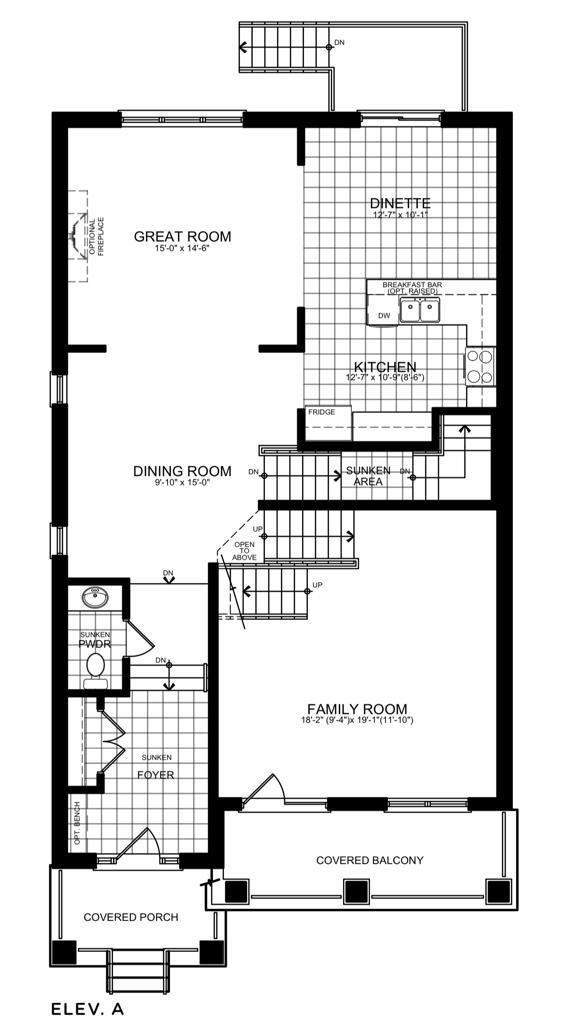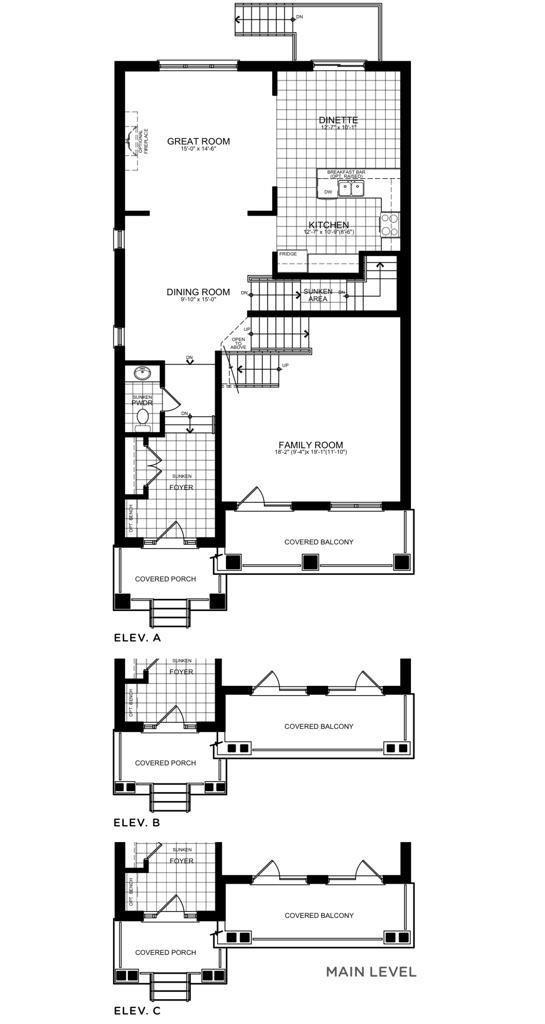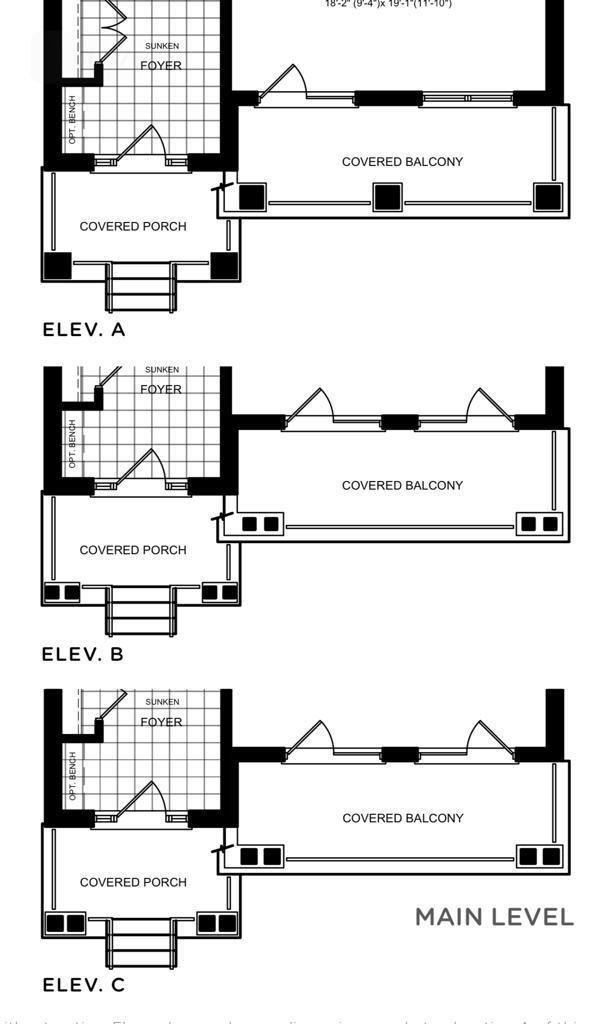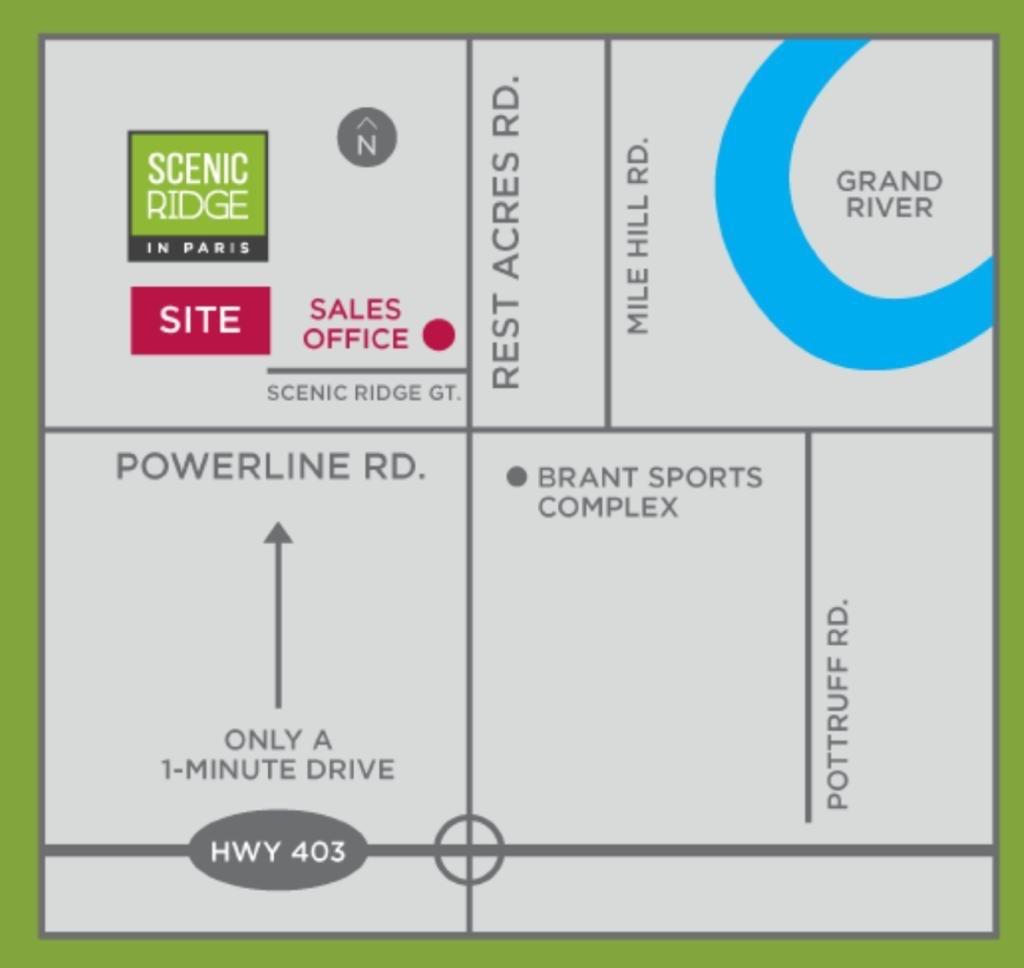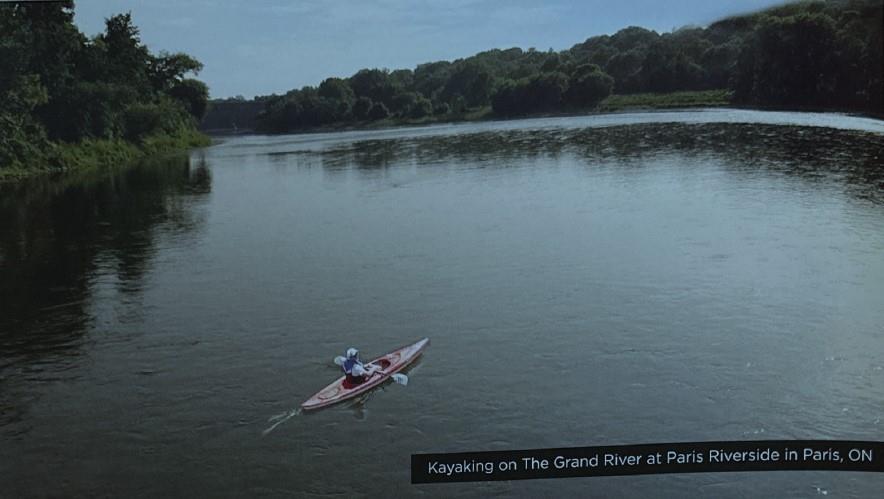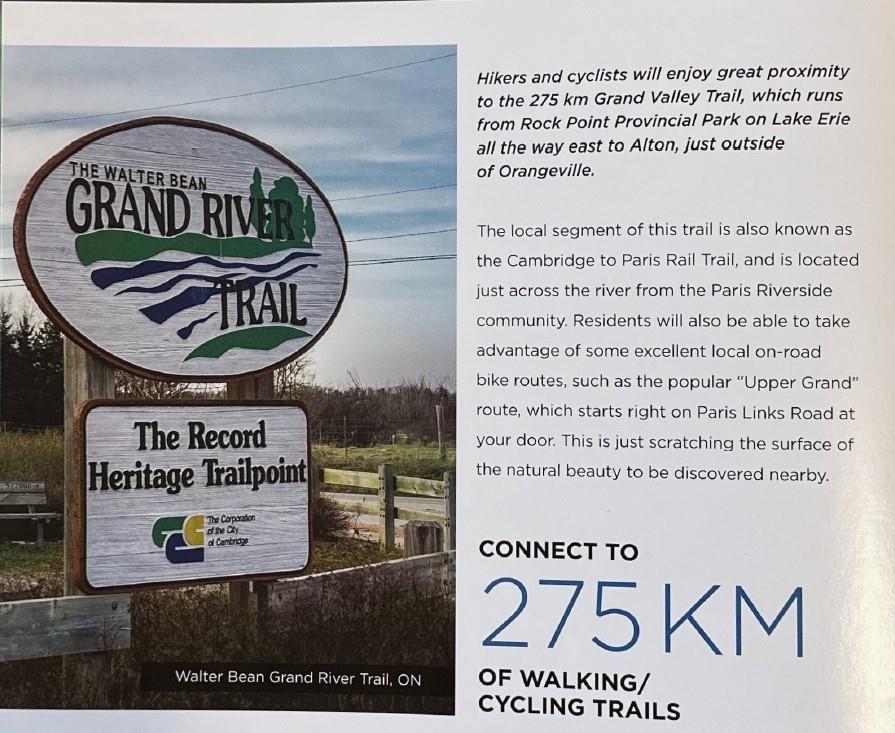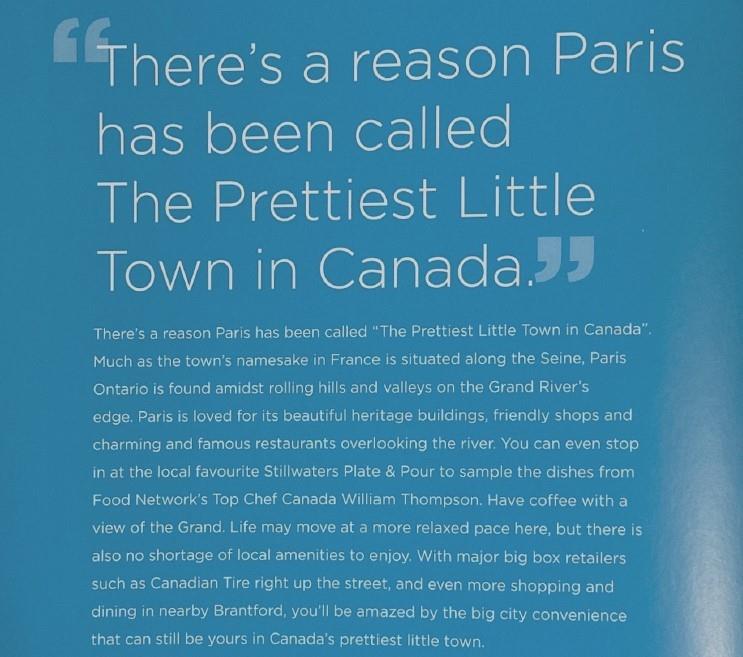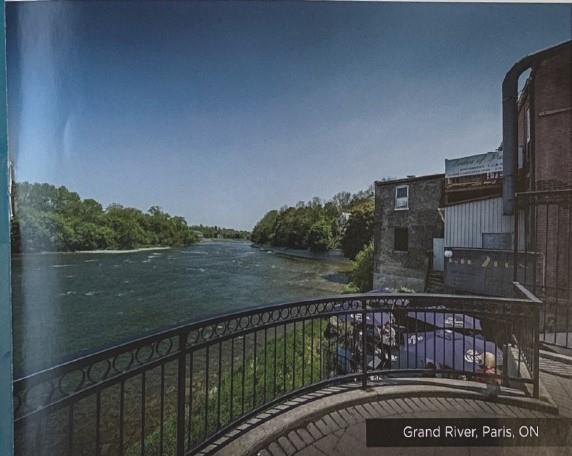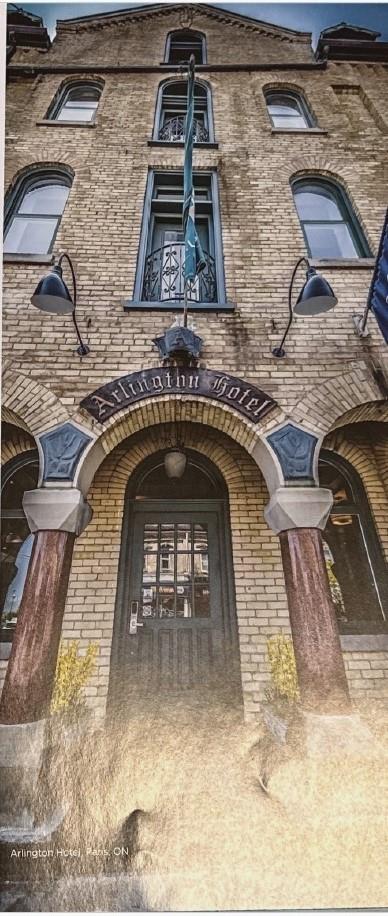3 Bedroom
3 Bathroom
2518 sqft
2 Level
Fireplace
Air Exchanger
Forced Air
$1,248,776
**Assignment Sale**Embraced by the allure of beautiful Paris, ON - - voted Canada's prettiest town and renowned for its charming shops, riverside eateries and historic architecture. This exquisite home is nestled in the Scenic Ridge East neighbourhood and positioned at the delta of the Grand and Nith Rivers. Boasting unparalleled living, residents indulge in fishing, hiking, biking and more, all at their doorstep, surrounded by parklands, top notch schools and golf courses. With convenient proximity to the 403, this home, currently under construction, features over $85,000 in upgrades including and oak staircase, tempered glass shower in the ensuite, linear glass fireplace in the great room, double entry doors, an upgraded window package, 200 amp service and premium finishes and fixtures. The unique walkout basement, adorned with upgraded sliding doors, invites imaginative customization for additional living space. Closing date, May 22, 2024. (id:56248)
Property Details
|
MLS® Number
|
H4185810 |
|
Property Type
|
Single Family |
|
AmenitiesNearBy
|
Golf Course, Schools |
|
EquipmentType
|
Water Heater |
|
Features
|
Park Setting, Park/reserve, Conservation/green Belt, Golf Course/parkland, Double Width Or More Driveway, Paved Driveway |
|
ParkingSpaceTotal
|
4 |
|
RentalEquipmentType
|
Water Heater |
Building
|
BathroomTotal
|
3 |
|
BedroomsAboveGround
|
3 |
|
BedroomsTotal
|
3 |
|
ArchitecturalStyle
|
2 Level |
|
BasementDevelopment
|
Unfinished |
|
BasementType
|
Full (unfinished) |
|
ConstructedDate
|
2024 |
|
ConstructionStyleAttachment
|
Detached |
|
CoolingType
|
Air Exchanger |
|
ExteriorFinish
|
Stone, Stucco, Vinyl Siding |
|
FireplaceFuel
|
Gas |
|
FireplacePresent
|
Yes |
|
FireplaceType
|
Other - See Remarks |
|
FoundationType
|
Poured Concrete |
|
HalfBathTotal
|
1 |
|
HeatingFuel
|
Natural Gas |
|
HeatingType
|
Forced Air |
|
StoriesTotal
|
2 |
|
SizeExterior
|
2518 Sqft |
|
SizeInterior
|
2518 Sqft |
|
Type
|
House |
|
UtilityWater
|
Municipal Water |
Parking
Land
|
AccessType
|
River Access |
|
Acreage
|
No |
|
LandAmenities
|
Golf Course, Schools |
|
Sewer
|
Municipal Sewage System |
|
SizeDepth
|
93 Ft |
|
SizeFrontage
|
36 Ft |
|
SizeIrregular
|
36 X 93.6 |
|
SizeTotalText
|
36 X 93.6|under 1/2 Acre |
|
SurfaceWater
|
Creek Or Stream |
Rooms
| Level |
Type |
Length |
Width |
Dimensions |
|
Second Level |
Laundry Room |
|
|
Measurements not available |
|
Second Level |
4pc Ensuite Bath |
|
|
Measurements not available |
|
Second Level |
4pc Bathroom |
|
|
Measurements not available |
|
Second Level |
Bedroom |
|
|
9' 3'' x 11' 4'' |
|
Second Level |
Bedroom |
|
|
10' 4'' x 11' 6'' |
|
Second Level |
Primary Bedroom |
|
|
17' 1'' x 14' 10'' |
|
Ground Level |
Dining Room |
|
|
9' 10'' x 15' '' |
|
Ground Level |
Great Room |
|
|
15' '' x 14' 6'' |
|
Ground Level |
Family Room |
|
|
18' 2'' x 19' 1'' |
|
Ground Level |
Kitchen |
|
|
12' 7'' x 10' 9'' |
|
Ground Level |
Dinette |
|
|
12' 7'' x 10' 1'' |
|
Ground Level |
2pc Bathroom |
|
|
Measurements not available |
https://www.realtor.ca/real-estate/26534756/lot-276-hitchman-street-paris

