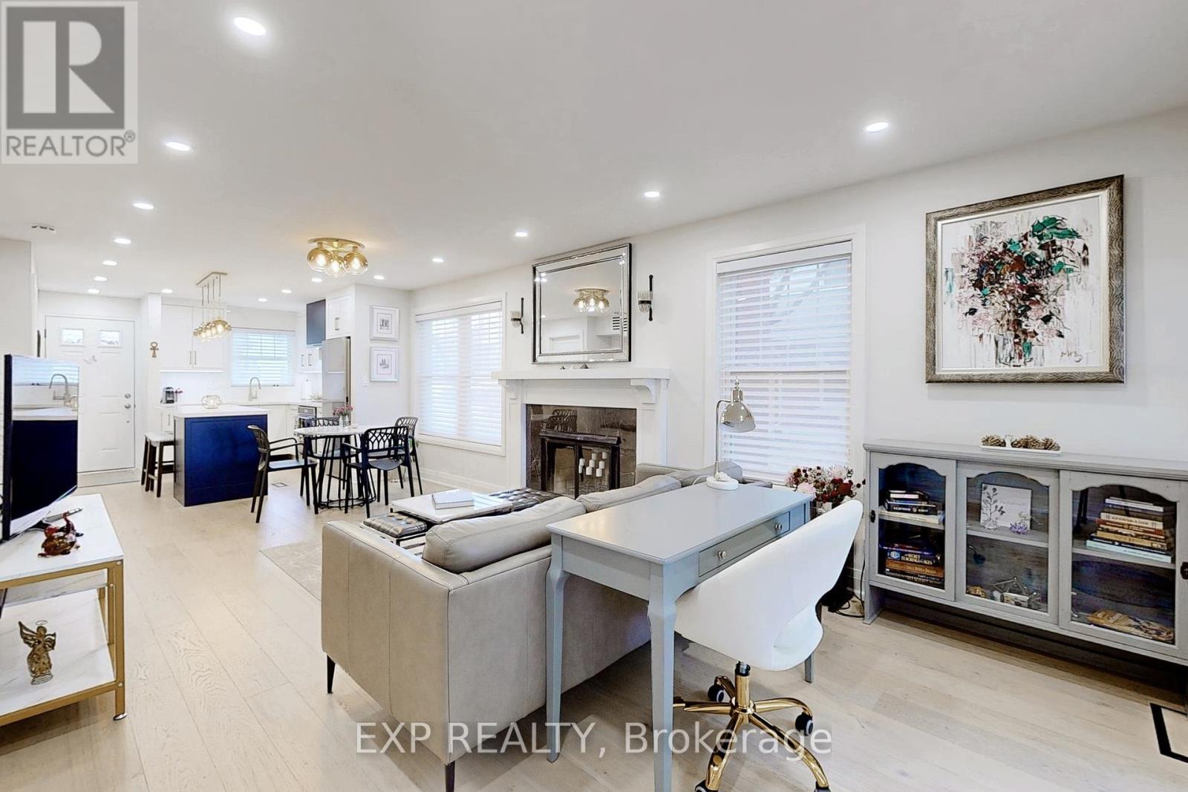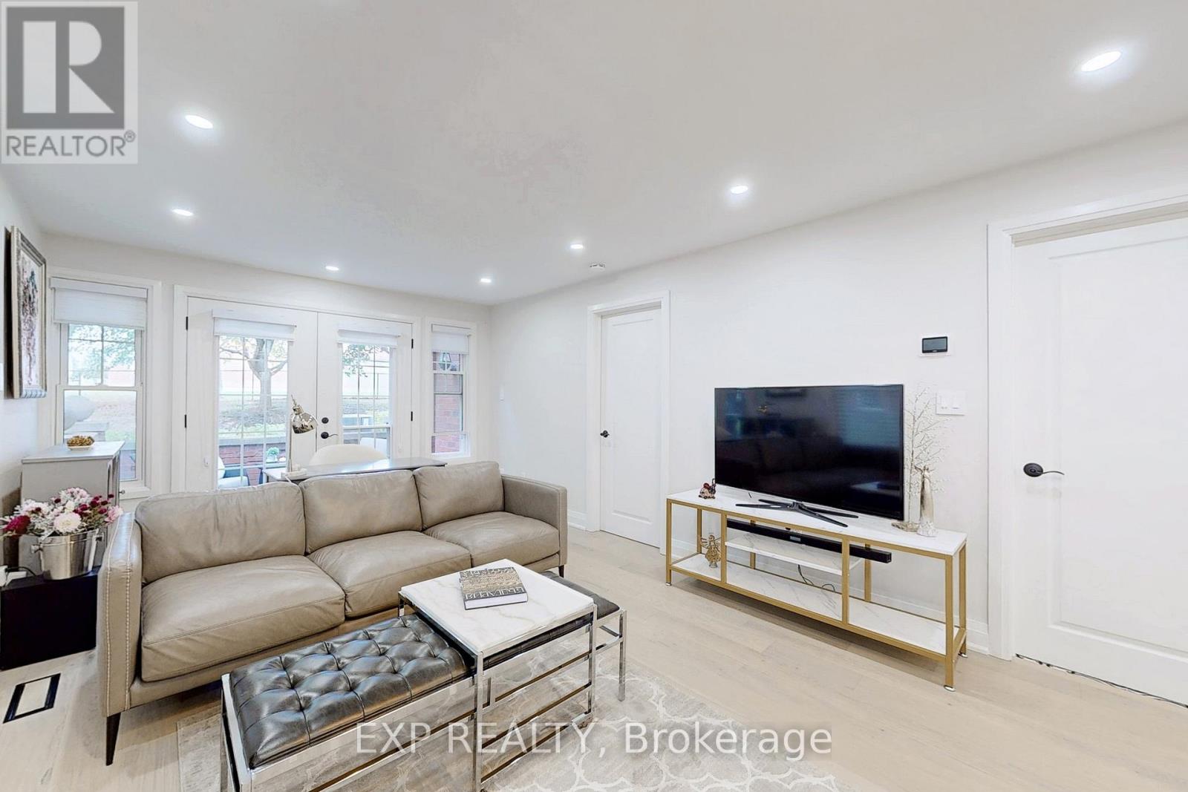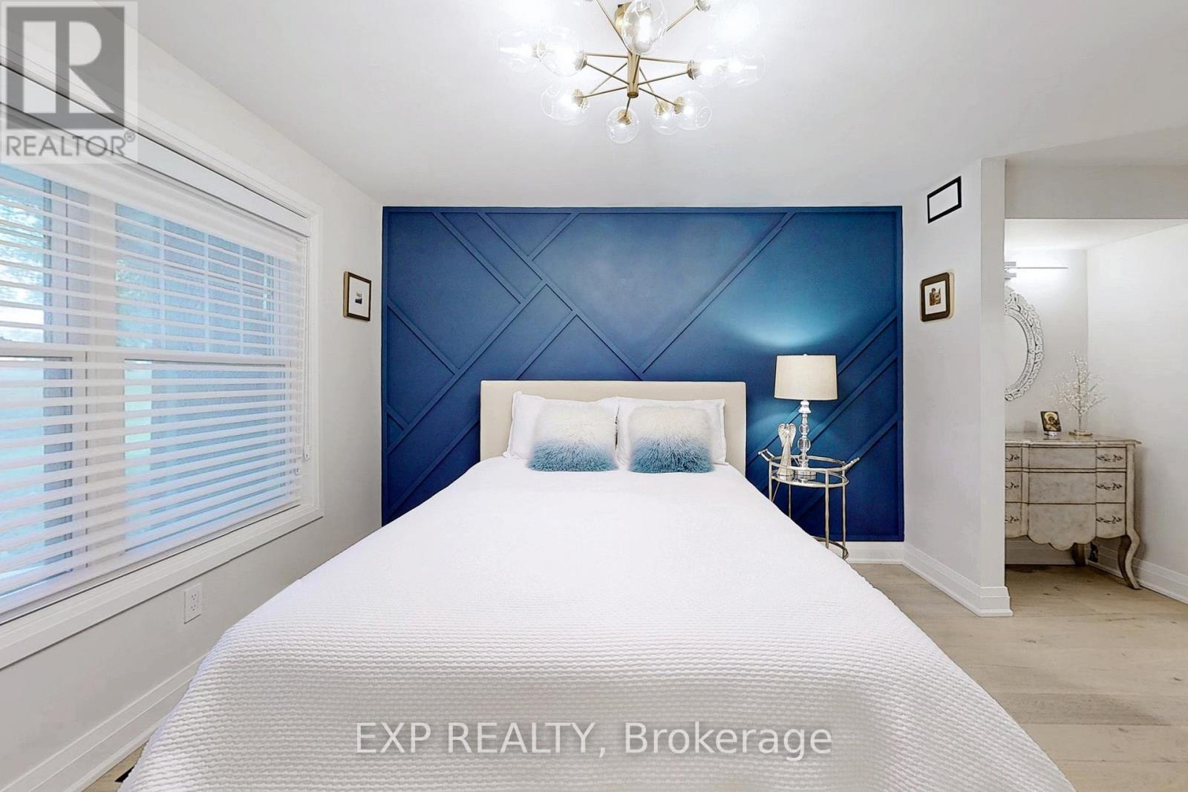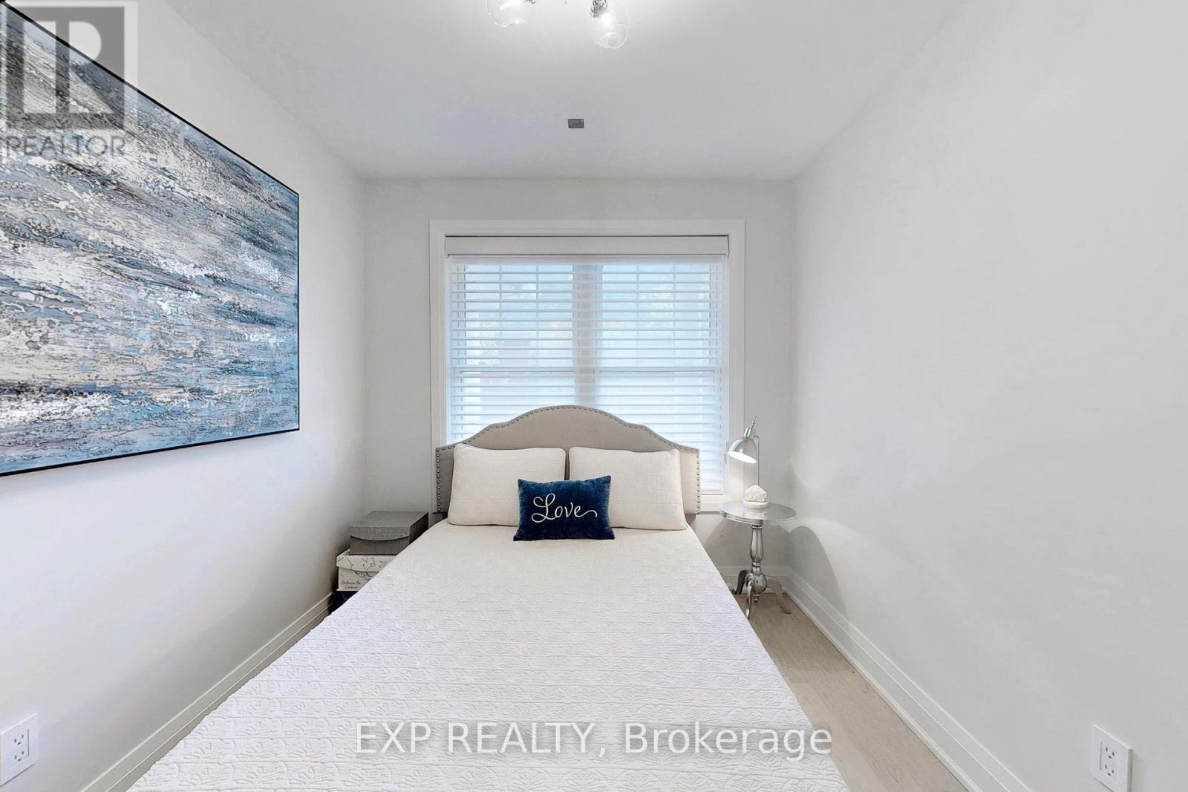E1 - 1665 Nash Road Clarington, Ontario L1E 1S8
$654,888Maintenance, Common Area Maintenance, Water, Insurance, Parking
$541.43 Monthly
Maintenance, Common Area Maintenance, Water, Insurance, Parking
$541.43 Monthly8 Reasons to Buy This Home Prestigious Parkwood Village Location End unit bungalow townhouse in a serene, sought-after community. Modern Upgrades Fully renovated top-to-bottom with engineered wood floors and sleek pot lighting. Gourmet Kitchen Custom design with built in KitchenAid appliances, quartz counters, and an island for cooking and storage. Private Terrace Peaceful outdoor space with beautiful greenspace views. Cozy Fireplace Woodburning feature adds warmth and charm to the open concept living area. Luxury Owners Suite Spacious walk-in closet and spa like bathroom access. Versatile Second Bedroom Ideal for guests, a home office, or flex space. Prime Location & Amenities Tennis court, car wash stations, walking trails, and close to shopping, dining, and transit. Additional Features: IN suite laundry, newer furnace and hot water tank (2022). An ideal blend of modern comfort and natural tranquility this is the one you've been waiting for! (id:56248)
Property Details
| MLS® Number | E12119382 |
| Property Type | Single Family |
| Community Name | Courtice |
| Community Features | Pet Restrictions |
| Features | Carpet Free, In Suite Laundry |
| Parking Space Total | 1 |
| Structure | Tennis Court |
Building
| Bathroom Total | 1 |
| Bedrooms Above Ground | 2 |
| Bedrooms Total | 2 |
| Amenities | Party Room, Visitor Parking, Storage - Locker |
| Appliances | Water Heater, Blinds, Dishwasher, Dryer, Stove, Washer, Refrigerator |
| Architectural Style | Bungalow |
| Cooling Type | Central Air Conditioning |
| Exterior Finish | Brick |
| Fireplace Present | Yes |
| Flooring Type | Hardwood |
| Heating Fuel | Natural Gas |
| Heating Type | Forced Air |
| Stories Total | 1 |
| Size Interior | 800 - 899 Ft2 |
| Type | Row / Townhouse |
Parking
| No Garage |
Land
| Acreage | No |
Rooms
| Level | Type | Length | Width | Dimensions |
|---|---|---|---|---|
| Main Level | Living Room | 6.85 m | 3.58 m | 6.85 m x 3.58 m |
| Main Level | Dining Room | 6.85 m | 3.58 m | 6.85 m x 3.58 m |
| Main Level | Kitchen | 3.25 m | 2.24 m | 3.25 m x 2.24 m |
| Main Level | Primary Bedroom | 3.45 m | 3.45 m | 3.45 m x 3.45 m |
| Main Level | Bedroom 2 | 3.23 m | 2.47 m | 3.23 m x 2.47 m |
https://www.realtor.ca/real-estate/28249376/e1-1665-nash-road-clarington-courtice-courtice









































