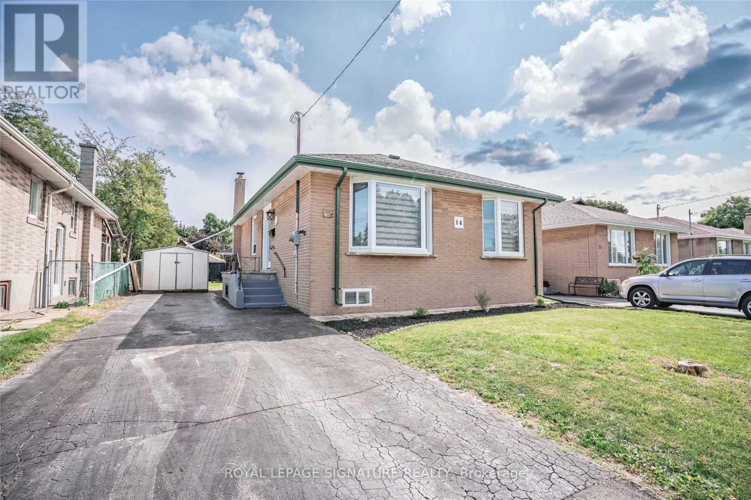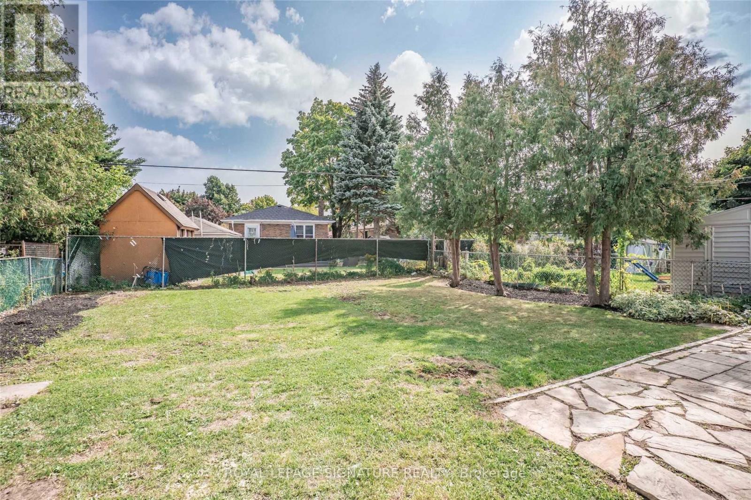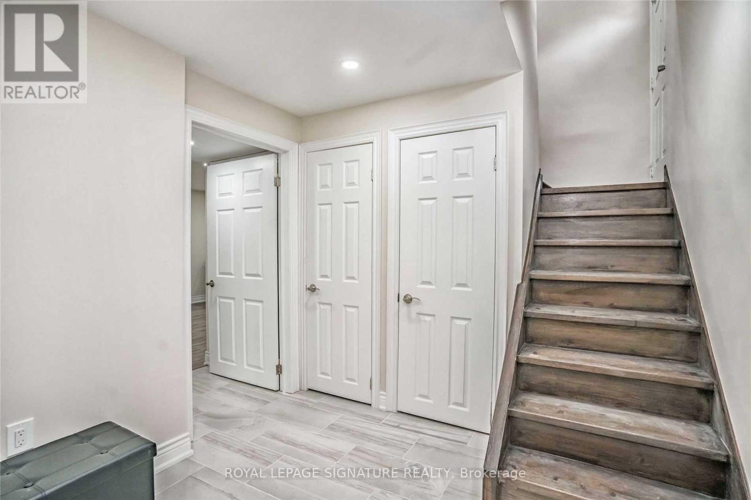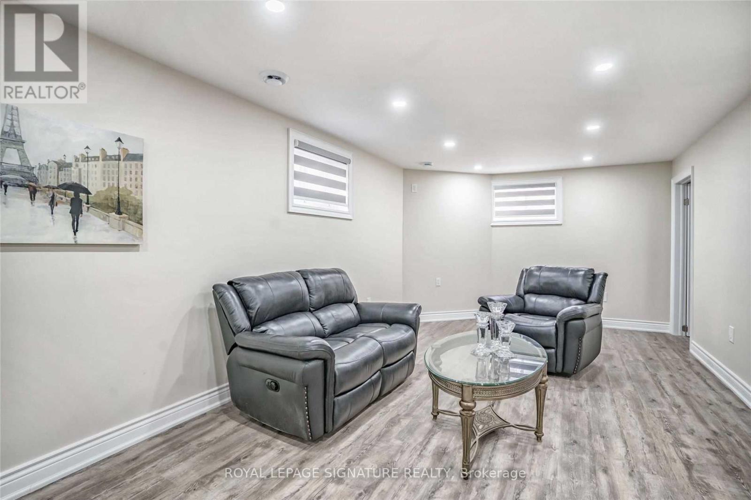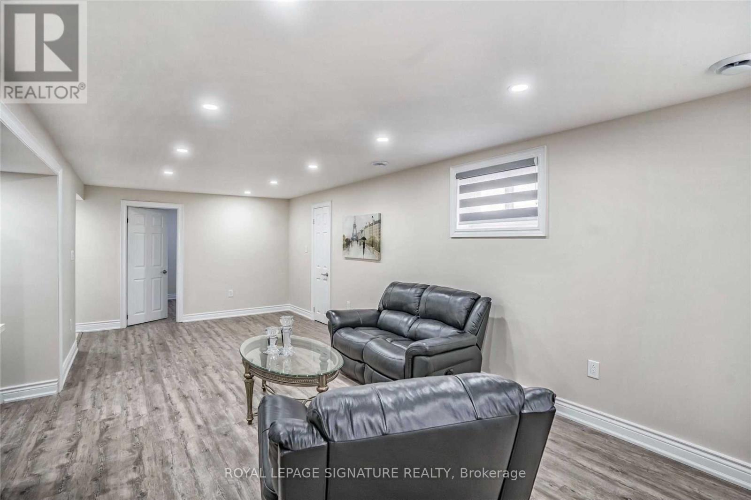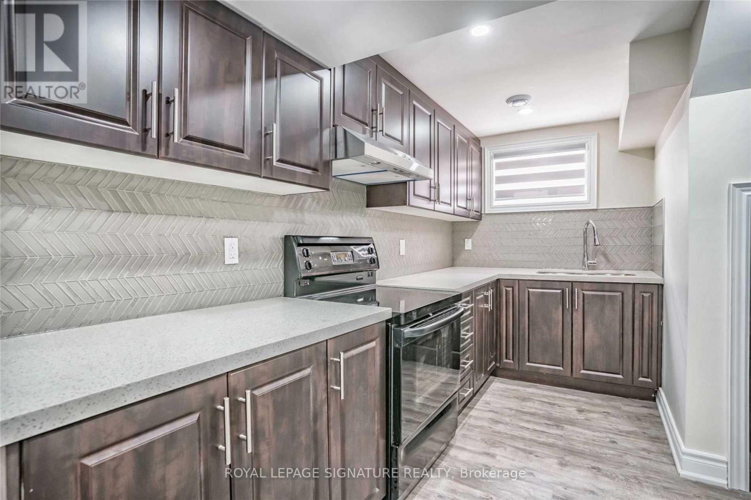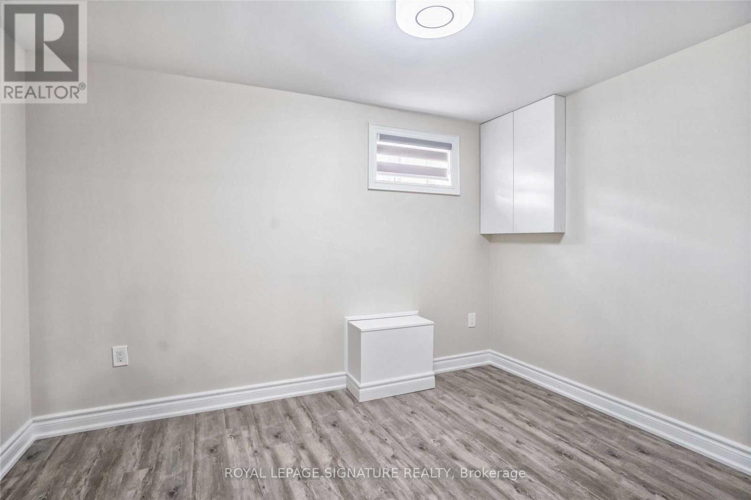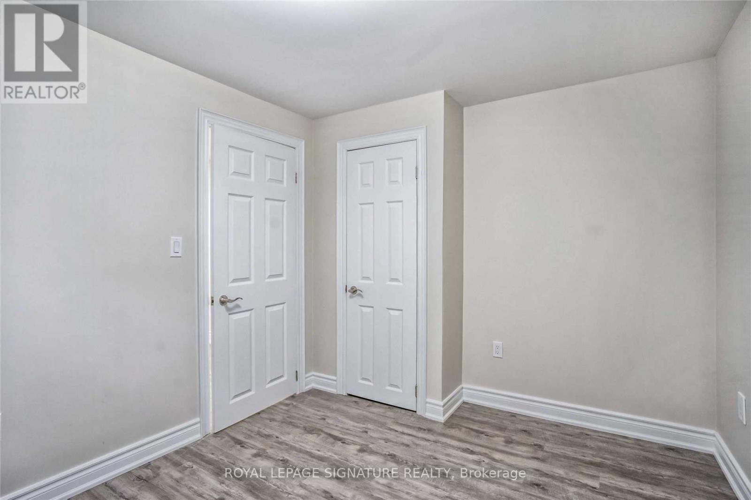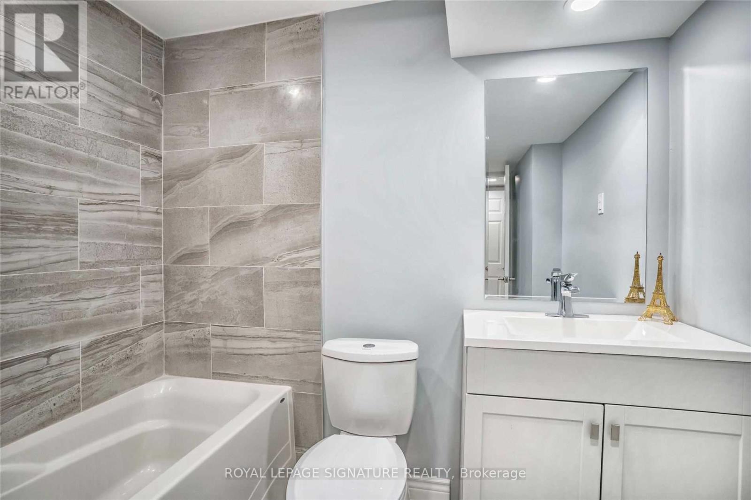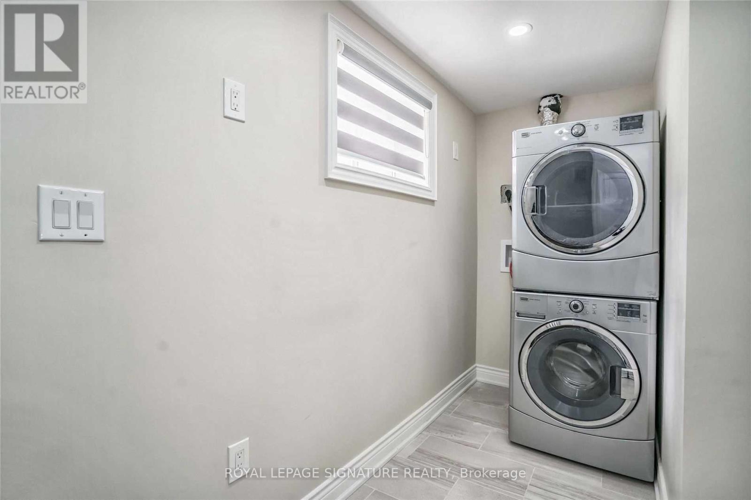2 Bedroom
1 Bathroom
700 - 1,100 ft2
Bungalow
Central Air Conditioning
Forced Air
$2,000 Monthly
Fully Renovated, Gorgeous Lower Unit With 2 Bedrooms, Spacious & Stylish Living, Modern Kitchen with stainless steel appliances, Family Friendly Neighborhood. Seperate Entrance, Potlights, 1 Parking Space, Close To 401, TTC, Schools, Parks, Scarborough Town Center, And Other Amenities. Tenant Pays 40% of All gross Utility bills. Immediately Available (id:56248)
Property Details
|
MLS® Number
|
E12250942 |
|
Property Type
|
Single Family |
|
Neigbourhood
|
Scarborough |
|
Community Name
|
Morningside |
|
Amenities Near By
|
Golf Nearby, Hospital, Park, Public Transit, Schools |
|
Features
|
Carpet Free |
|
Parking Space Total
|
1 |
|
Structure
|
Drive Shed |
Building
|
Bathroom Total
|
1 |
|
Bedrooms Above Ground
|
2 |
|
Bedrooms Total
|
2 |
|
Architectural Style
|
Bungalow |
|
Basement Features
|
Apartment In Basement |
|
Basement Type
|
N/a |
|
Construction Style Attachment
|
Detached |
|
Cooling Type
|
Central Air Conditioning |
|
Exterior Finish
|
Brick |
|
Flooring Type
|
Hardwood, Vinyl |
|
Foundation Type
|
Concrete |
|
Heating Fuel
|
Natural Gas |
|
Heating Type
|
Forced Air |
|
Stories Total
|
1 |
|
Size Interior
|
700 - 1,100 Ft2 |
|
Type
|
House |
|
Utility Water
|
Municipal Water |
Parking
Land
|
Acreage
|
No |
|
Land Amenities
|
Golf Nearby, Hospital, Park, Public Transit, Schools |
|
Sewer
|
Sanitary Sewer |
|
Size Depth
|
110 Ft |
|
Size Frontage
|
45 Ft |
|
Size Irregular
|
45 X 110 Ft |
|
Size Total Text
|
45 X 110 Ft |
Rooms
| Level |
Type |
Length |
Width |
Dimensions |
|
Basement |
Living Room |
30 m |
14 m |
30 m x 14 m |
|
Basement |
Kitchen |
12.5 m |
8.15 m |
12.5 m x 8.15 m |
|
Basement |
Primary Bedroom |
11.5 m |
8.89 m |
11.5 m x 8.89 m |
|
Basement |
Bedroom 2 |
10.17 m |
8.1 m |
10.17 m x 8.1 m |
|
Basement |
Laundry Room |
|
|
Measurements not available |
https://www.realtor.ca/real-estate/28532923/bsmt-14-milford-haven-drive-toronto-morningside-morningside

