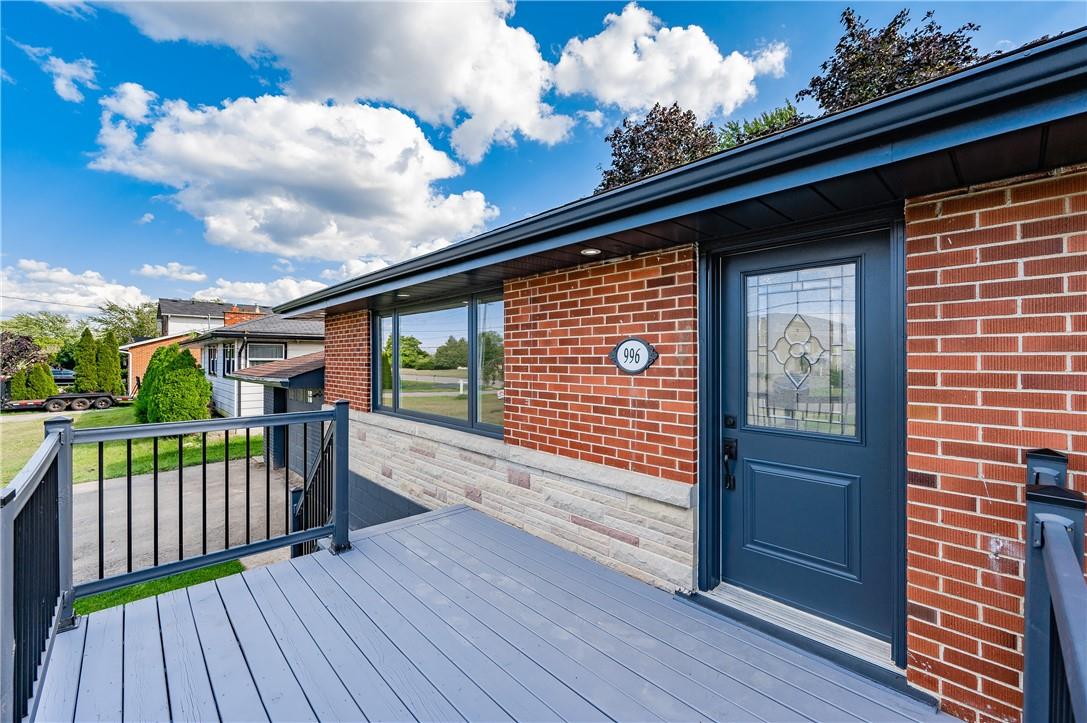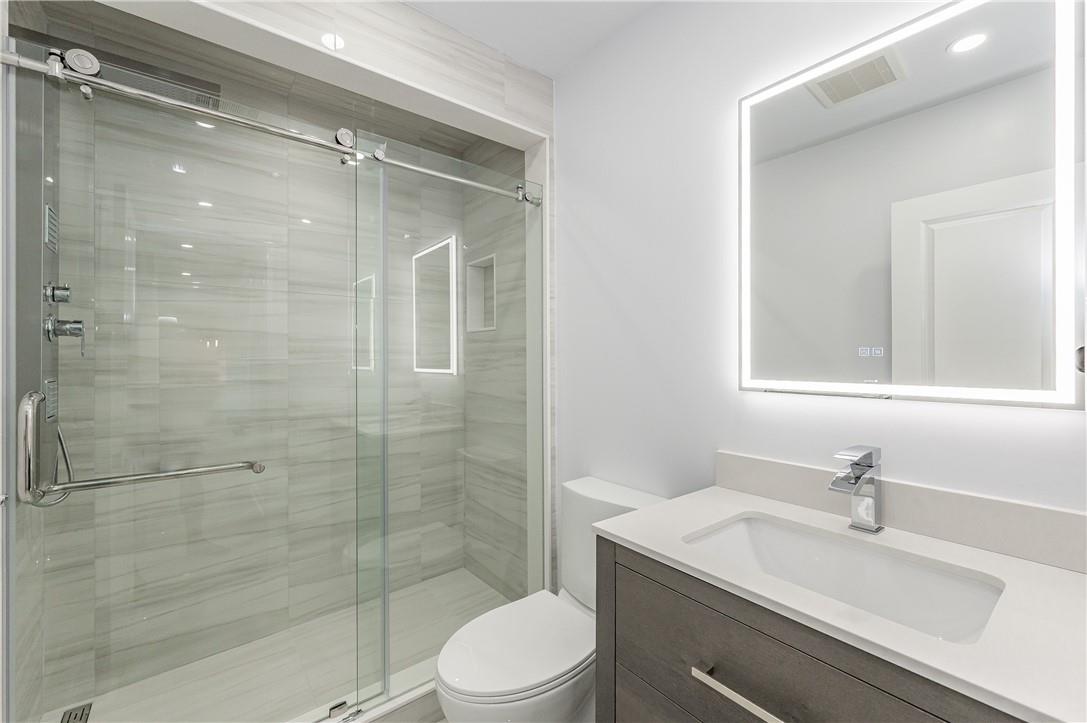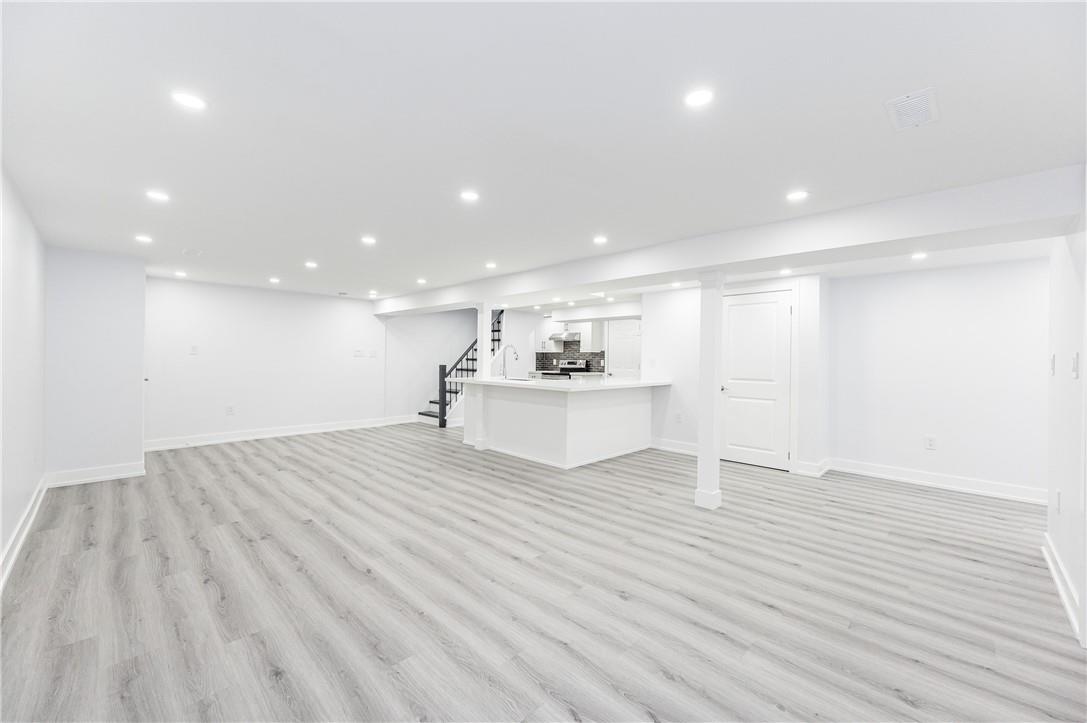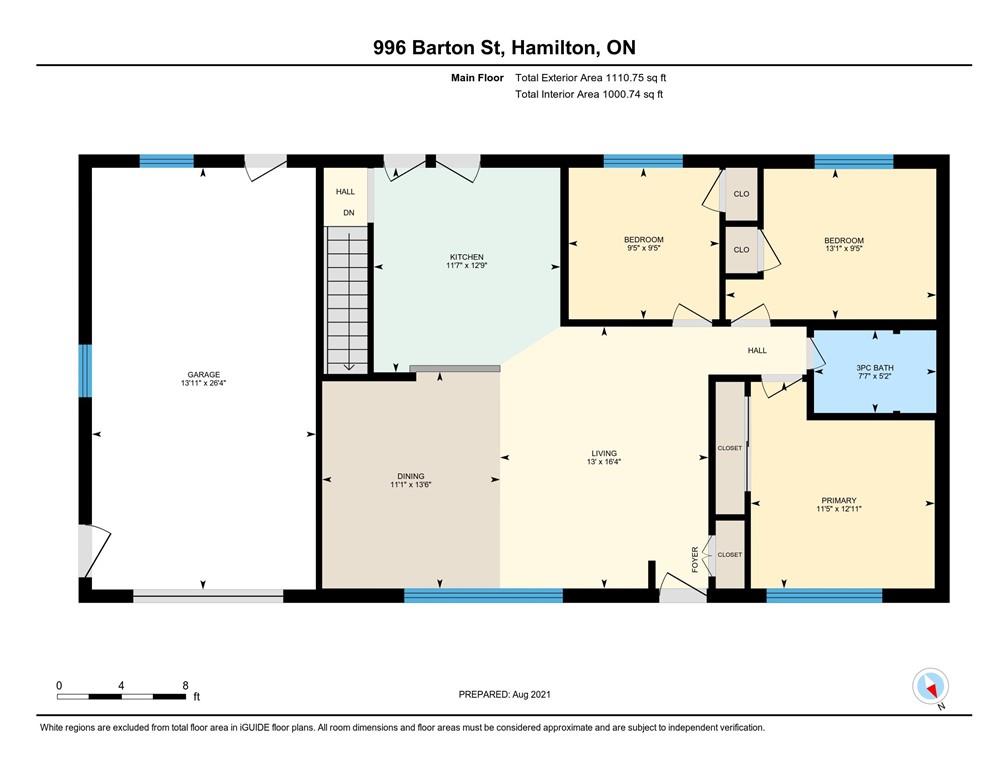4 Bedroom
2 Bathroom
1112 sqft
Bungalow
Central Air Conditioning
Forced Air
$599,000
Welcome to this charming detached bungalow with an attached garage, situated in a sought-after neighbourhood. This beautifully maintained home offers a blend of comfort and convenience, perfect for families or those seeking additional rental income. The main level boasts three generously sized bedrooms, each filled with natural light and ample closet space. The spacious living area flows seamlessly into a modern, well-appointed kitchen, complete with stainless steel appliances, quartz countertops. The lower level features an extremely spacious basement unit, which includes one large bedroom, making it ideal for an in-law suite or rental opportunity. The basement also includes its own full kitchen and living area, ensuring complete privacy and comfort. Both levels have their own laundry facilities, adding to the convenience of this versatile property. Step outside to a private backyard oasis overlooking the escarpment, perfect for summer barbecues or a tranquil retreat. The attached garage provides secure parking and additional storage space. Located close to shopping centers, highway access, this home offers everything you need within reach. Don’t miss the opportunity to make this exceptional property your own. Schedule a viewing today and experience the perfect blend of style, comfort, and functionality. (id:56248)
Property Details
|
MLS® Number
|
H4200160 |
|
Property Type
|
Single Family |
|
EquipmentType
|
None, Water Heater |
|
Features
|
Double Width Or More Driveway, Paved Driveway |
|
ParkingSpaceTotal
|
7 |
|
RentalEquipmentType
|
None, Water Heater |
Building
|
BathroomTotal
|
2 |
|
BedroomsAboveGround
|
3 |
|
BedroomsBelowGround
|
1 |
|
BedroomsTotal
|
4 |
|
ArchitecturalStyle
|
Bungalow |
|
BasementDevelopment
|
Finished |
|
BasementType
|
Full (finished) |
|
ConstructedDate
|
1956 |
|
ConstructionStyleAttachment
|
Detached |
|
CoolingType
|
Central Air Conditioning |
|
ExteriorFinish
|
Brick |
|
FoundationType
|
Block |
|
HeatingFuel
|
Natural Gas |
|
HeatingType
|
Forced Air |
|
StoriesTotal
|
1 |
|
SizeExterior
|
1112 Sqft |
|
SizeInterior
|
1112 Sqft |
|
Type
|
House |
|
UtilityWater
|
Municipal Water |
Parking
Land
|
Acreage
|
No |
|
Sewer
|
Municipal Sewage System |
|
SizeDepth
|
150 Ft |
|
SizeFrontage
|
65 Ft |
|
SizeIrregular
|
65 X 150 |
|
SizeTotalText
|
65 X 150|under 1/2 Acre |
|
SoilType
|
Clay, Loam |
Rooms
| Level |
Type |
Length |
Width |
Dimensions |
|
Basement |
Utility Room |
|
|
6' 5'' x 6' 3'' |
|
Basement |
3pc Bathroom |
|
|
4' 11'' x 8' 9'' |
|
Basement |
Laundry Room |
|
|
Measurements not available |
|
Basement |
Bedroom |
|
|
12' 6'' x 12' 1'' |
|
Basement |
Recreation Room |
|
|
20' 1'' x 25' 2'' |
|
Basement |
Kitchen |
|
|
12' 2'' x 13' 10'' |
|
Ground Level |
3pc Bathroom |
|
|
7' 7'' x 5' 2'' |
|
Ground Level |
Bedroom |
|
|
9' 5'' x 9' 5'' |
|
Ground Level |
Bedroom |
|
|
9' 5'' x 13' 1'' |
|
Ground Level |
Primary Bedroom |
|
|
12' 11'' x 11' 5'' |
|
Ground Level |
Living Room |
|
|
13' 0'' x 20' 0'' |
|
Ground Level |
Eat In Kitchen |
|
|
12' 9'' x 11' 7'' |
https://www.realtor.ca/real-estate/27167067/996-barton-street-stoney-creek













































