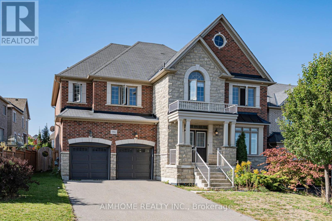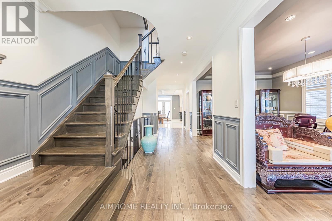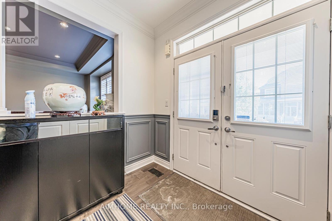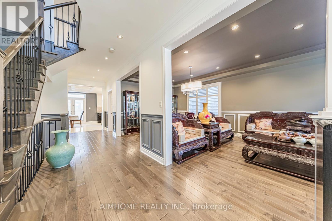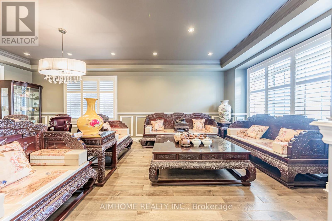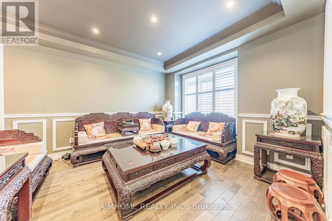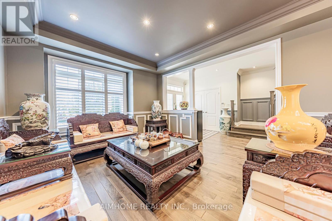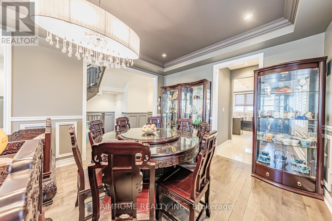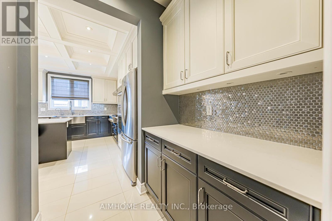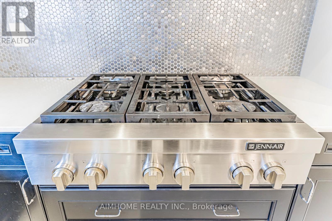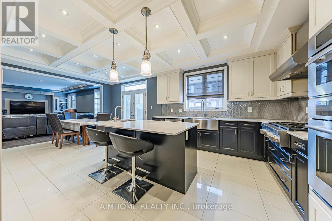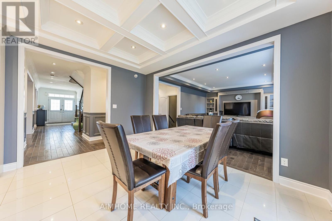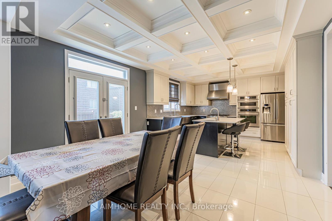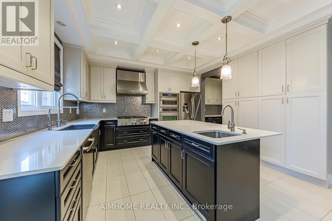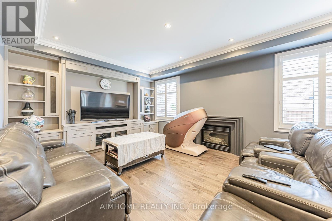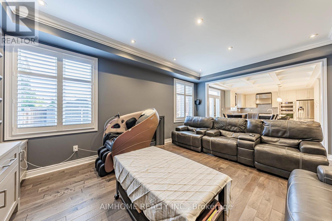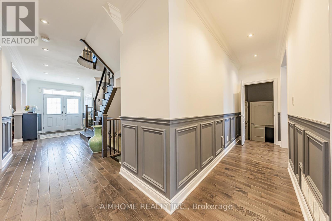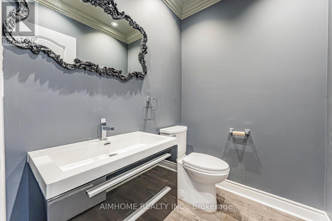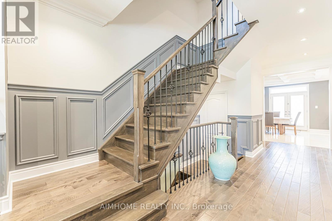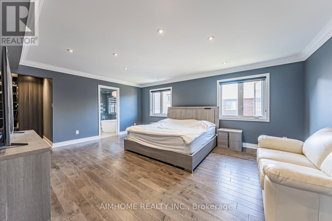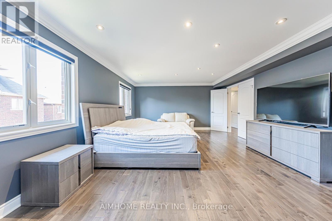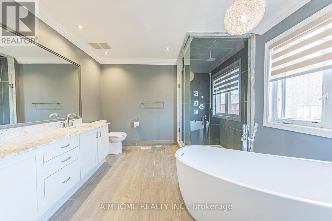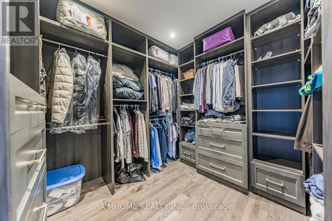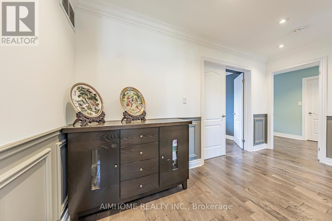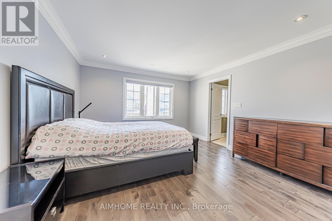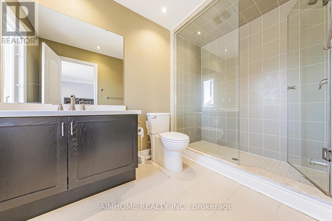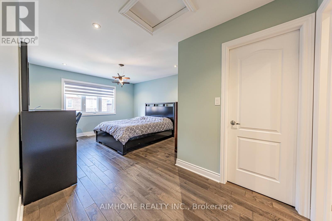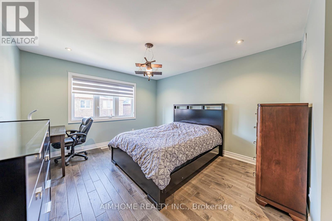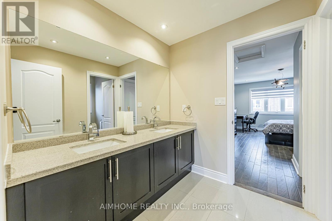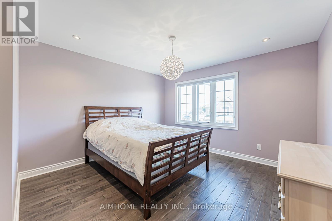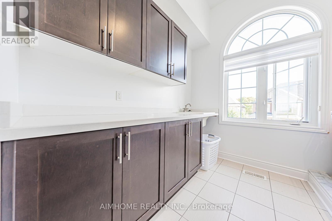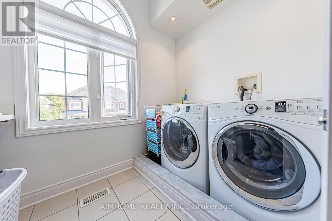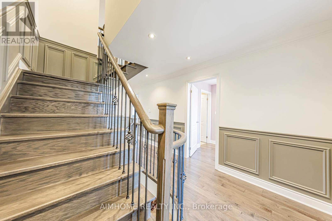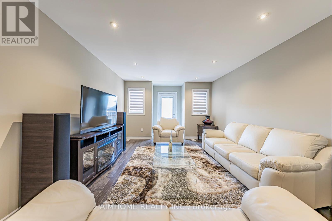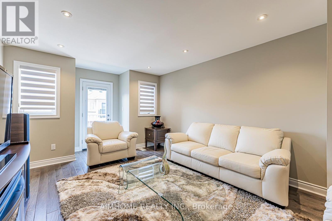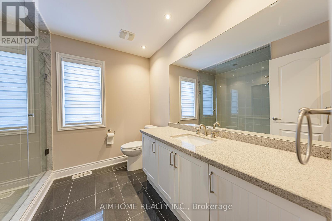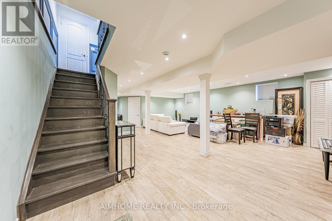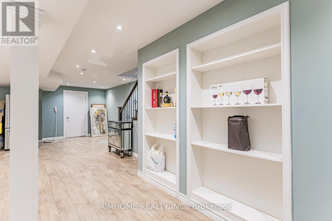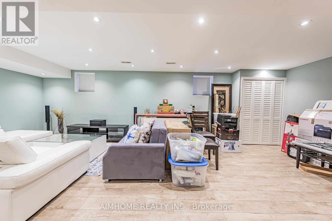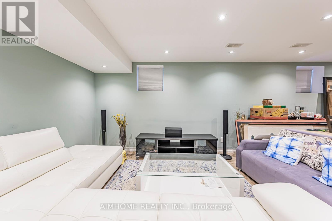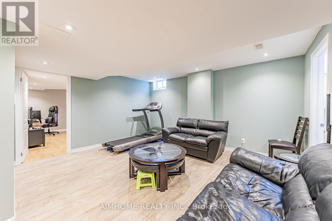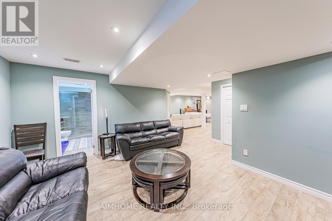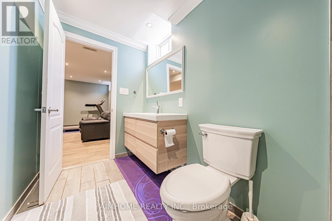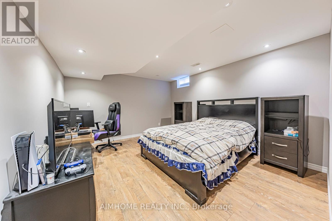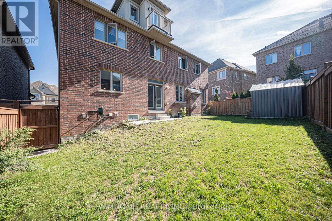986 Wilbur Pipher Circle Newmarket, Ontario L3X 0G5
$1,499,000
A Must See Home!See is believe ! showing 10+++! Premium 62ft Lot W/App. 3700 Sqft Above Ground Plus Fin Basement.9' Ceilings on the Main & 2nd Floor, Incredible Open Concept Layout, Private 3rd Flr Loft W/O To Balcony, Designed And Decorated By An Interior Designer For A Luxe Transitional Look! Upgraded From Top To Bottom W/Hand scraped Hardwood Throughout, Over 150 Pot lights, Wainscoting In Main Hall, Living/Dining & Upper Hall, Smooth Celling, Crown Moulding, Waffled Ceiling In Kitchen, Built In Entertainment Wall In Family Room, Grommet Kitchen W/Granite Counter,Centre Island, Backsplash, 2nd Flr Laundry,Luxurious 5 Piece Ensuite With Quartz Counters and Glass Shower, CVAC. No Sidewalk,Close To 404,Parks,Supermarket.new Costco. (id:56248)
Open House
This property has open houses!
2:00 pm
Ends at:4:00 pm
2:00 pm
Ends at:4:00 pm
Property Details
| MLS® Number | N12455805 |
| Property Type | Single Family |
| Neigbourhood | Copper Hills |
| Community Name | Stonehaven-Wyndham |
| Amenities Near By | Hospital, Park, Public Transit |
| Community Features | Community Centre |
| Features | Sump Pump |
| Parking Space Total | 6 |
Building
| Bathroom Total | 6 |
| Bedrooms Above Ground | 4 |
| Bedrooms Below Ground | 1 |
| Bedrooms Total | 5 |
| Age | 6 To 15 Years |
| Appliances | Central Vacuum, Water Purifier |
| Basement Development | Finished |
| Basement Type | N/a (finished) |
| Construction Style Attachment | Detached |
| Cooling Type | Central Air Conditioning, Air Exchanger, Ventilation System |
| Exterior Finish | Brick, Stone |
| Fireplace Present | Yes |
| Flooring Type | Laminate, Hardwood |
| Foundation Type | Concrete, Brick |
| Half Bath Total | 1 |
| Heating Fuel | Natural Gas |
| Heating Type | Forced Air |
| Stories Total | 3 |
| Size Interior | 3,500 - 5,000 Ft2 |
| Type | House |
| Utility Water | Municipal Water |
Parking
| Attached Garage | |
| Garage |
Land
| Acreage | No |
| Land Amenities | Hospital, Park, Public Transit |
| Sewer | Sanitary Sewer |
| Size Depth | 85 Ft ,4 In |
| Size Frontage | 62 Ft ,7 In |
| Size Irregular | 62.6 X 85.4 Ft |
| Size Total Text | 62.6 X 85.4 Ft |
Rooms
| Level | Type | Length | Width | Dimensions |
|---|---|---|---|---|
| Second Level | Bedroom 4 | 4.01 m | 3.91 m | 4.01 m x 3.91 m |
| Second Level | Laundry Room | 2.56 m | 2.85 m | 2.56 m x 2.85 m |
| Second Level | Primary Bedroom | 4.57 m | 5.84 m | 4.57 m x 5.84 m |
| Second Level | Bedroom 2 | 5.05 m | 3.76 m | 5.05 m x 3.76 m |
| Second Level | Bedroom 3 | 5.69 m | 3.76 m | 5.69 m x 3.76 m |
| Third Level | Loft | 5.46 m | 3.66 m | 5.46 m x 3.66 m |
| Basement | Bedroom | 3.73 m | 4.14 m | 3.73 m x 4.14 m |
| Basement | Great Room | 7.75 m | 5.89 m | 7.75 m x 5.89 m |
| Main Level | Living Room | 7.01 m | 3.66 m | 7.01 m x 3.66 m |
| Main Level | Kitchen | 4.12 m | 3.61 m | 4.12 m x 3.61 m |
| Main Level | Eating Area | 4.12 m | 3.3 m | 4.12 m x 3.3 m |
| Main Level | Family Room | 4.12 m | 5.79 m | 4.12 m x 5.79 m |

