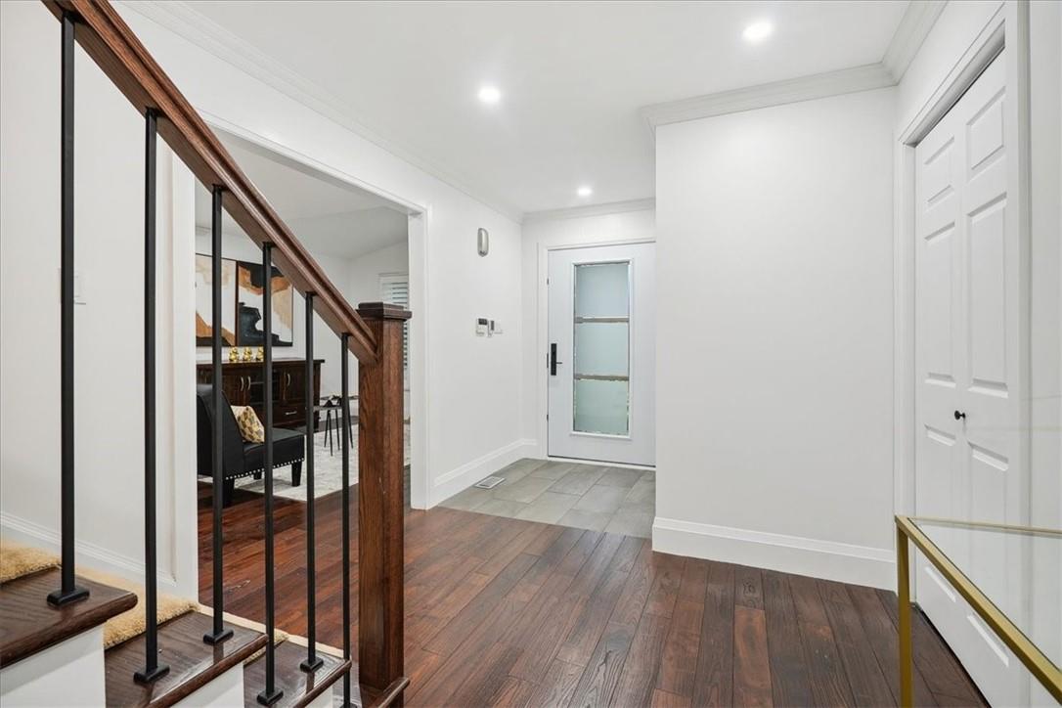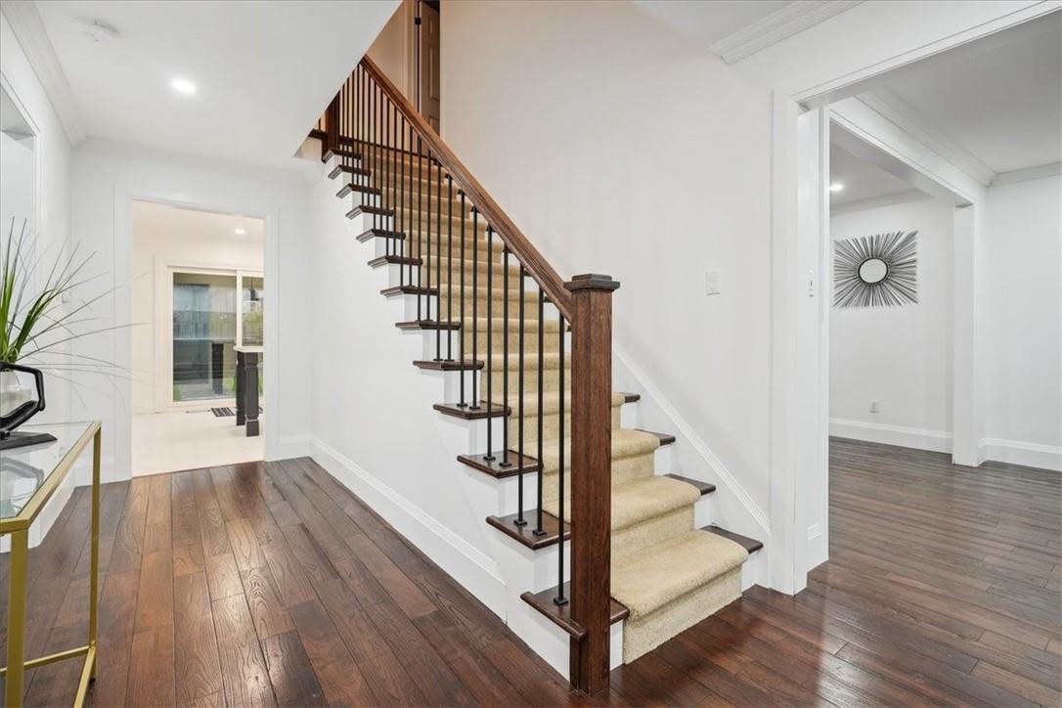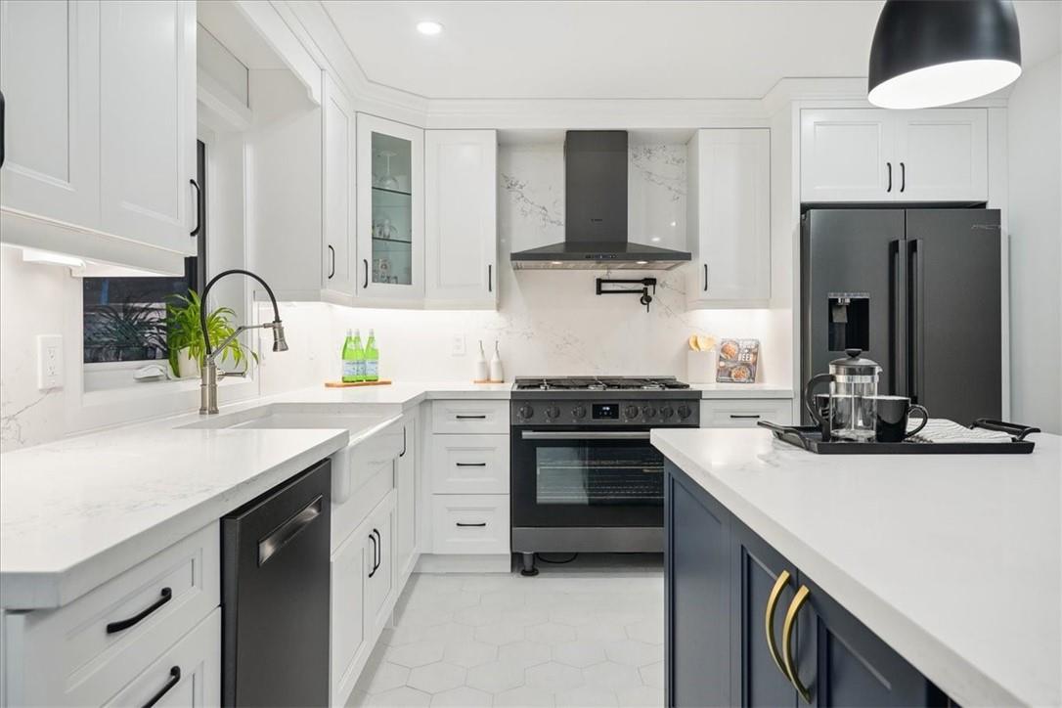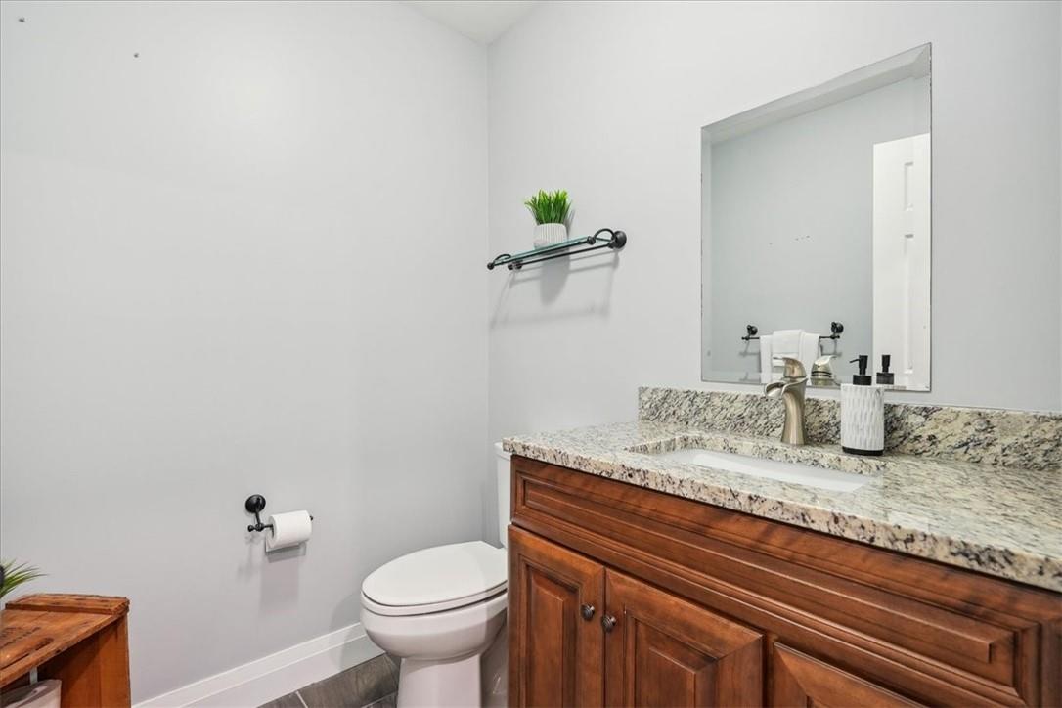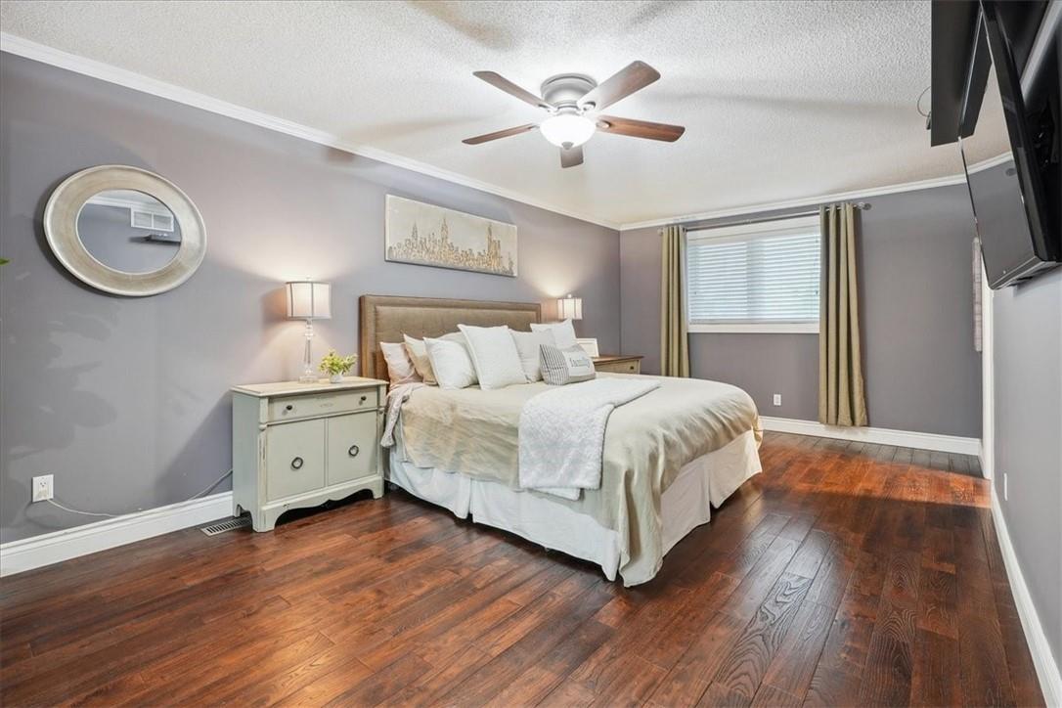4 Bedroom
3 Bathroom
2435 sqft
2 Level
Fireplace
Central Air Conditioning
Forced Air
$1,229,900
Welcome to 97 Gatestone Dr. This newly renovated & spacious home perfectly combines modern elegance with cozy comfort. At the heart of the home is a beautifully designed kitchen featuring a grand island, making it ideal for entertaining guests. This seamlessly connects to the property’s dual living spaces, where comfort & style awaits. Explore the spacious laundry room, which connects to a finished basement & leads to a separate entrance. This area offers an excellent opportunity for an in-law suite or rental unit. Upstairs, the primary bedroom boasts a luxurious 4 pc bathroom & a walk-in closet, providing ample storage & organization. 3 additional generously sized bedrooms & another 4-pc bathroom are perfect for family members or guests. Step outside to the backyard oasis, where you can unwind in the hot tub after a long day. The front of the property features a generous driveway that accommodates up to four vehicles. The location is unbeatable, situated just minutes away from schools, popular restaurants, a cinema, parks, walking trails, recreational centers, & public transit. For commuters, easy access to the Red Hill Valley Parkway or Lincoln M. Alexander Parkway ensures a quick & convenient drive to work. This home truly offers everything you could desire! (id:56248)
Property Details
|
MLS® Number
|
H4200504 |
|
Property Type
|
Single Family |
|
AmenitiesNearBy
|
Public Transit, Recreation, Schools |
|
CommunityFeatures
|
Quiet Area, Community Centre |
|
EquipmentType
|
None |
|
Features
|
Park Setting, Park/reserve, Conservation/green Belt, Double Width Or More Driveway, Gazebo, Automatic Garage Door Opener |
|
ParkingSpaceTotal
|
6 |
|
RentalEquipmentType
|
None |
|
Structure
|
Shed |
Building
|
BathroomTotal
|
3 |
|
BedroomsAboveGround
|
4 |
|
BedroomsTotal
|
4 |
|
Appliances
|
Alarm System, Central Vacuum, Dishwasher, Dryer, Microwave, Refrigerator, Stove, Washer & Dryer, Hot Tub, Window Coverings |
|
ArchitecturalStyle
|
2 Level |
|
BasementDevelopment
|
Finished |
|
BasementType
|
Full (finished) |
|
ConstructedDate
|
1994 |
|
ConstructionStyleAttachment
|
Detached |
|
CoolingType
|
Central Air Conditioning |
|
ExteriorFinish
|
Brick |
|
FireplaceFuel
|
Gas |
|
FireplacePresent
|
Yes |
|
FireplaceType
|
Other - See Remarks |
|
FoundationType
|
Poured Concrete |
|
HalfBathTotal
|
1 |
|
HeatingFuel
|
Natural Gas |
|
HeatingType
|
Forced Air |
|
StoriesTotal
|
2 |
|
SizeExterior
|
2435 Sqft |
|
SizeInterior
|
2435 Sqft |
|
Type
|
House |
|
UtilityWater
|
Municipal Water |
Parking
Land
|
Acreage
|
No |
|
LandAmenities
|
Public Transit, Recreation, Schools |
|
Sewer
|
Municipal Sewage System |
|
SizeDepth
|
117 Ft |
|
SizeFrontage
|
49 Ft |
|
SizeIrregular
|
49.32 X 117.79 |
|
SizeTotalText
|
49.32 X 117.79|under 1/2 Acre |
|
SoilType
|
Clay |
Rooms
| Level |
Type |
Length |
Width |
Dimensions |
|
Second Level |
4pc Bathroom |
|
|
Measurements not available |
|
Second Level |
Bedroom |
|
|
10' 11'' x 11' 11'' |
|
Second Level |
Bedroom |
|
|
11' 11'' x 9' 10'' |
|
Second Level |
Bedroom |
|
|
10' 6'' x 9' 10'' |
|
Second Level |
4pc Ensuite Bath |
|
|
Measurements not available |
|
Second Level |
Primary Bedroom |
|
|
11' 5'' x 21' 4'' |
|
Basement |
Office |
|
|
10' 11'' x 13' 8'' |
|
Basement |
Exercise Room |
|
|
19' 6'' x 10' 8'' |
|
Basement |
Recreation Room |
|
|
10' 8'' x 25' 4'' |
|
Ground Level |
Laundry Room |
|
|
13' 6'' x 11' 10'' |
|
Ground Level |
2pc Bathroom |
|
|
Measurements not available |
|
Ground Level |
Family Room |
|
|
11' 11'' x 13' 6'' |
|
Ground Level |
Eat In Kitchen |
|
|
11' 5'' x 18' 2'' |
|
Ground Level |
Dining Room |
|
|
11' 4'' x 11' 1'' |
|
Ground Level |
Living Room |
|
|
11' 3'' x 15' 4'' |
|
Ground Level |
Foyer |
|
|
Measurements not available |
https://www.realtor.ca/real-estate/27214363/97-gatestone-drive-stoney-creek










