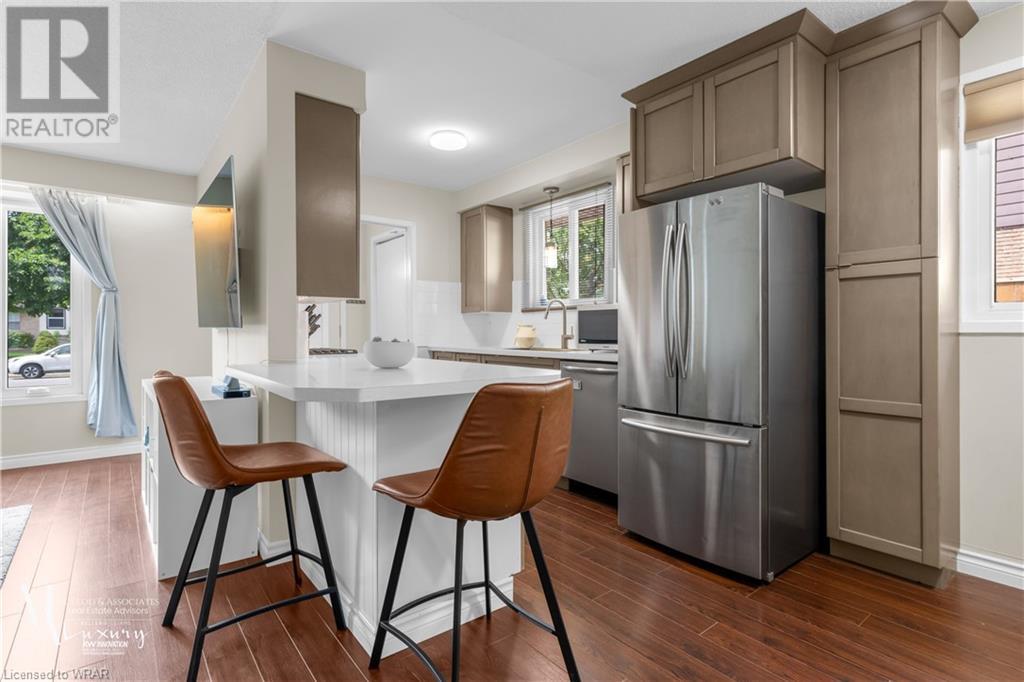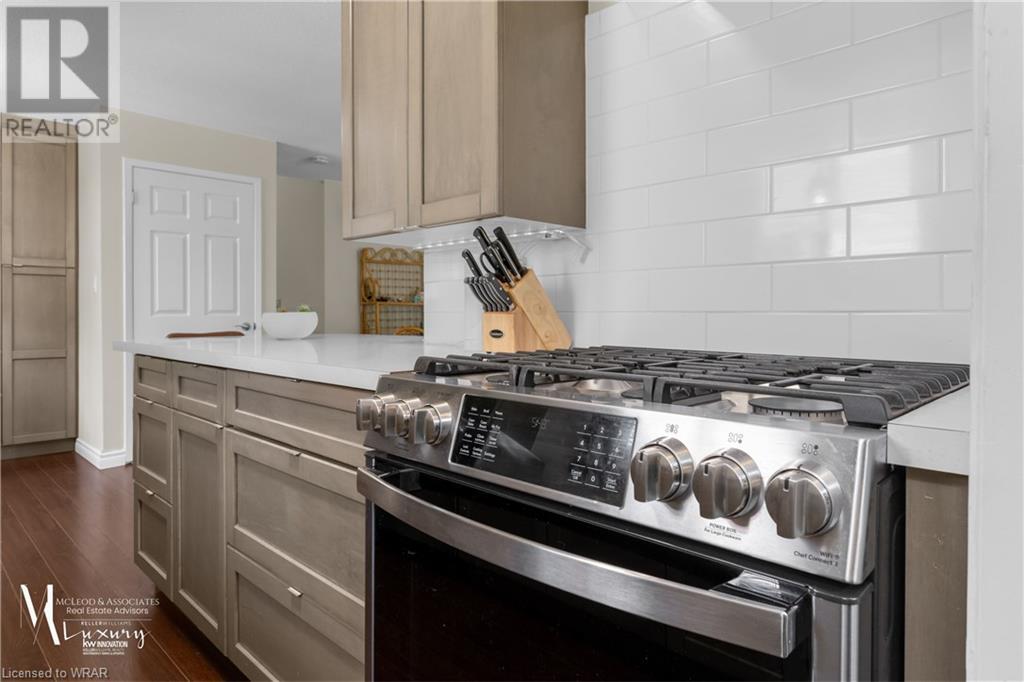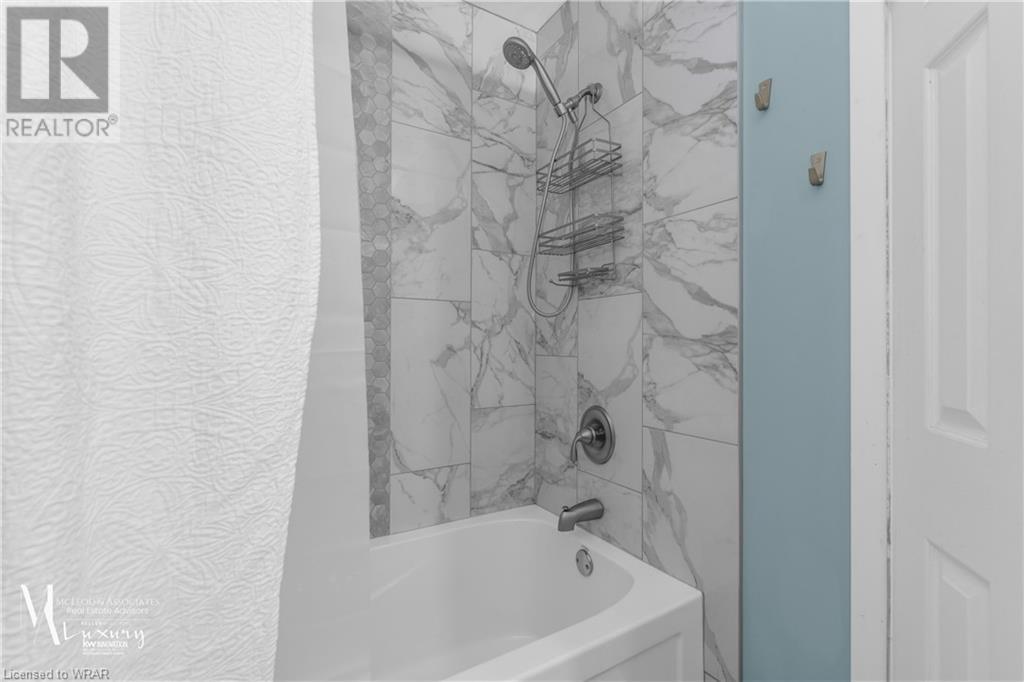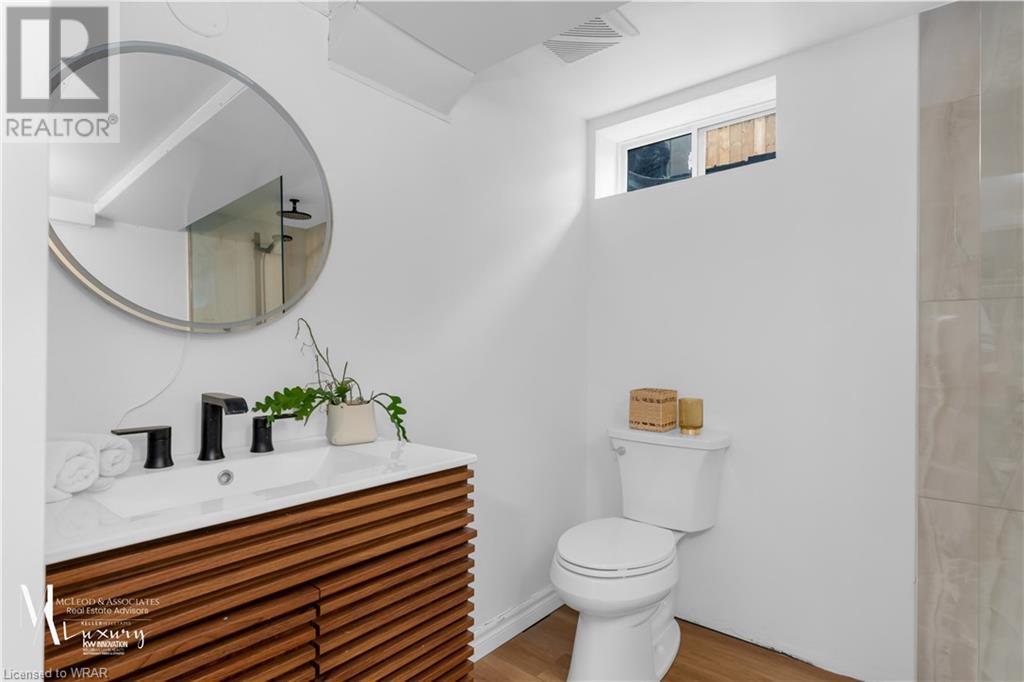4 Bedroom
2 Bathroom
1200 sqft
Central Air Conditioning
Forced Air, Hot Water Radiator Heat
$559,999
Discover this exceptional semi-detached home in the heart of Thorold, perfect for families seeking space, comfort, and convenience. With multi-level living areas, this home is designed to accommodate a variety of lifestyles and needs. The main floor welcomes you with a charming updated kitchen. Adjacent to the kitchen is a spacious living room that easily converts into a combined living and dining area, providing flexible options to suit your preferences. Upstairs, you’ll find three generously-sized bedrooms, each offering ample closet space and natural light, along with a updated 4-piece bathroom. The lower level features a cozy recreation room, perfect for family gatherings or a play area, as well as an additional bedroom for guests or a home office. The basement extends the living space further, with a modern updated 3-piece bathroom, making it an ideal setup for a larger family or those needing extra space for hobbies and visitors. Located just minutes from bus routes, shopping, dining, and Brock University, this home offers unparalleled convenience. Whether you're a growing family, a student, or an investor, this property is a rare find that won’t stay on the market for long! (id:56248)
Property Details
|
MLS® Number
|
40632164 |
|
Property Type
|
Single Family |
|
AmenitiesNearBy
|
Park, Place Of Worship, Playground, Public Transit, Schools, Shopping |
|
CommunityFeatures
|
Quiet Area, School Bus |
|
Features
|
Paved Driveway |
|
ParkingSpaceTotal
|
4 |
|
Structure
|
Shed |
Building
|
BathroomTotal
|
2 |
|
BedroomsAboveGround
|
3 |
|
BedroomsBelowGround
|
1 |
|
BedroomsTotal
|
4 |
|
Appliances
|
Dishwasher, Dryer, Refrigerator, Stove, Washer, Hood Fan, Window Coverings |
|
BasementDevelopment
|
Finished |
|
BasementType
|
Full (finished) |
|
ConstructionStyleAttachment
|
Semi-detached |
|
CoolingType
|
Central Air Conditioning |
|
ExteriorFinish
|
Aluminum Siding, Brick, Other |
|
FoundationType
|
Poured Concrete |
|
HeatingFuel
|
Natural Gas |
|
HeatingType
|
Forced Air, Hot Water Radiator Heat |
|
SizeInterior
|
1200 Sqft |
|
Type
|
House |
|
UtilityWater
|
Municipal Water |
Land
|
AccessType
|
Highway Access, Highway Nearby |
|
Acreage
|
No |
|
LandAmenities
|
Park, Place Of Worship, Playground, Public Transit, Schools, Shopping |
|
Sewer
|
Municipal Sewage System |
|
SizeDepth
|
110 Ft |
|
SizeFrontage
|
35 Ft |
|
SizeTotalText
|
Under 1/2 Acre |
|
ZoningDescription
|
R1 |
Rooms
| Level |
Type |
Length |
Width |
Dimensions |
|
Second Level |
4pc Bathroom |
|
|
5' x 7'11'' |
|
Second Level |
Bedroom |
|
|
7'10'' x 10'3'' |
|
Second Level |
Bedroom |
|
|
11'4'' x 10'3'' |
|
Second Level |
Bedroom |
|
|
11'4'' x 8'6'' |
|
Basement |
Bedroom |
|
|
11'4'' x 16'9'' |
|
Basement |
Cold Room |
|
|
4'0'' x 4'0'' |
|
Basement |
3pc Bathroom |
|
|
8'3'' x 6'6'' |
|
Lower Level |
Laundry Room |
|
|
5'9'' x 5'2'' |
|
Lower Level |
Kitchen |
|
|
4'8'' x 11'5'' |
|
Lower Level |
Recreation Room |
|
|
16'9'' x 11'4'' |
|
Main Level |
Living Room |
|
|
24'1'' x 11'0'' |
|
Main Level |
Kitchen/dining Room |
|
|
19'6'' x 7'5'' |
https://www.realtor.ca/real-estate/27296501/96-tupper-drive-thorold







































