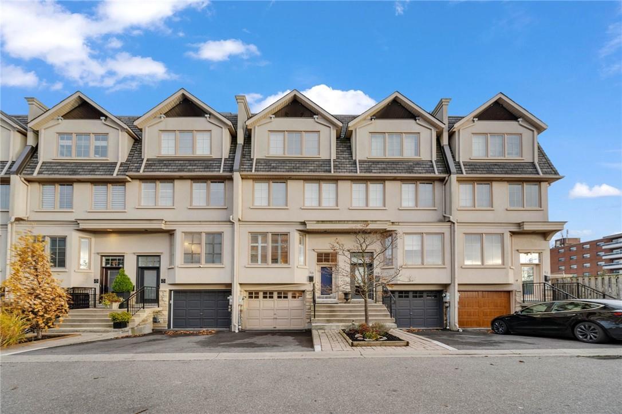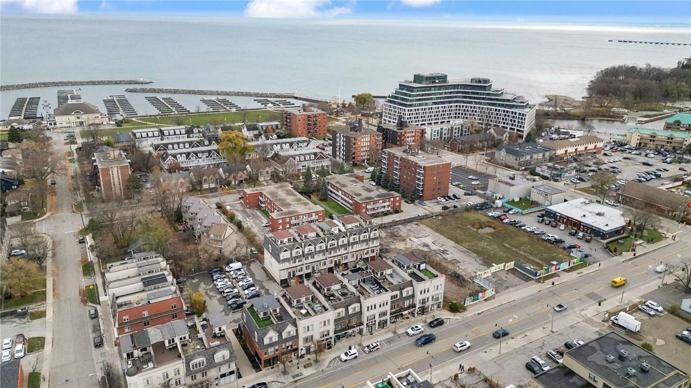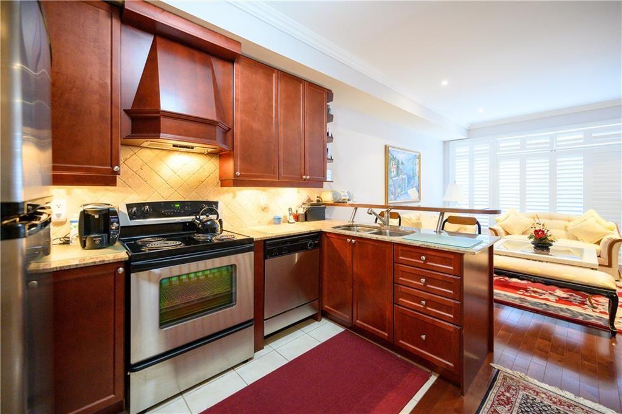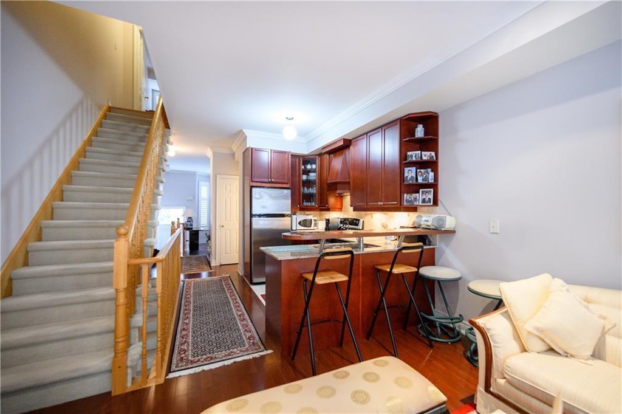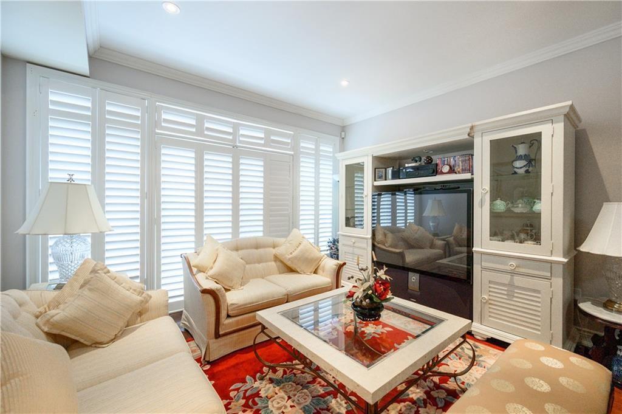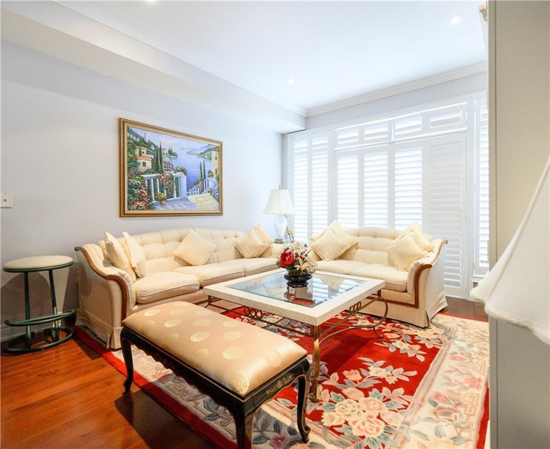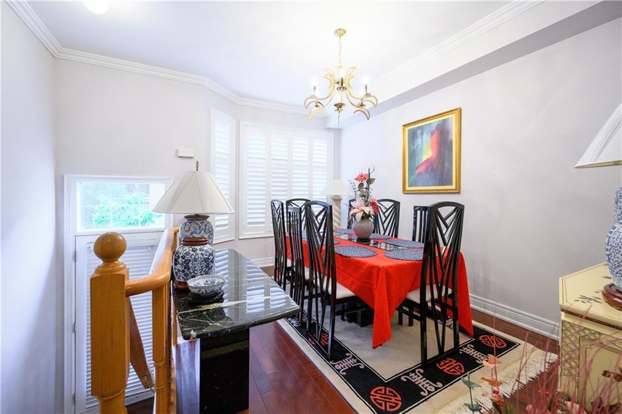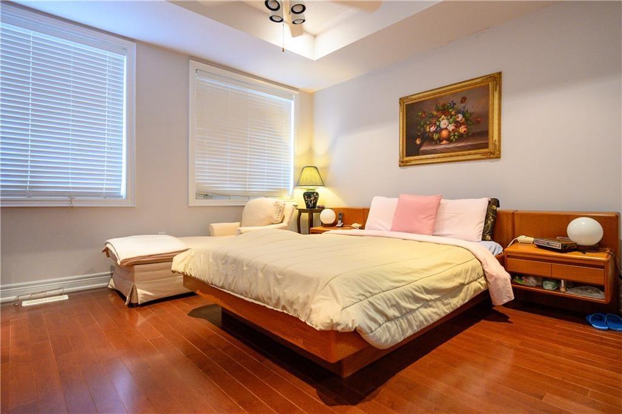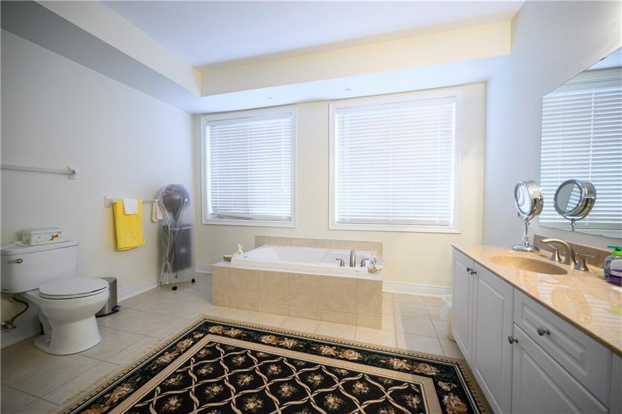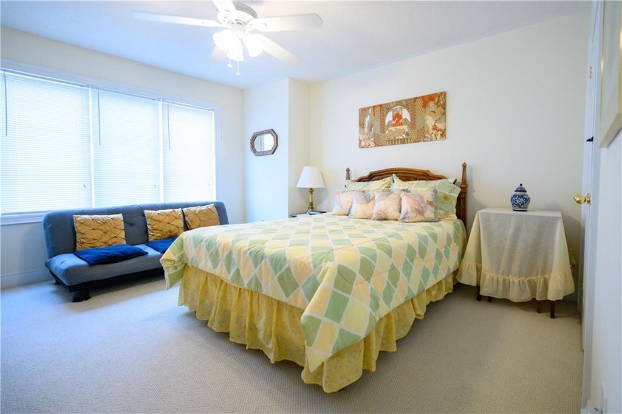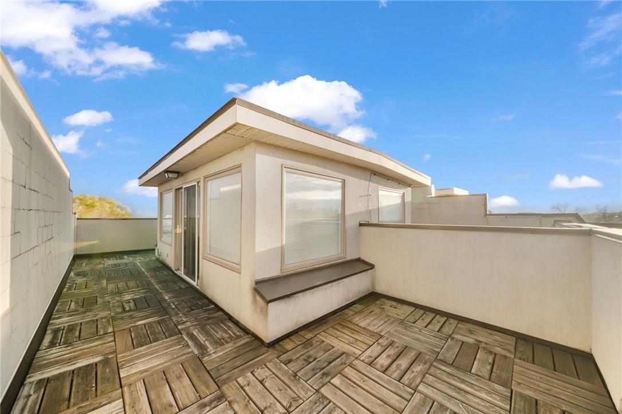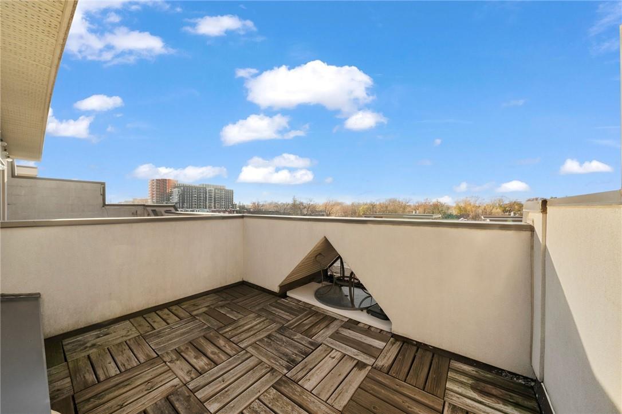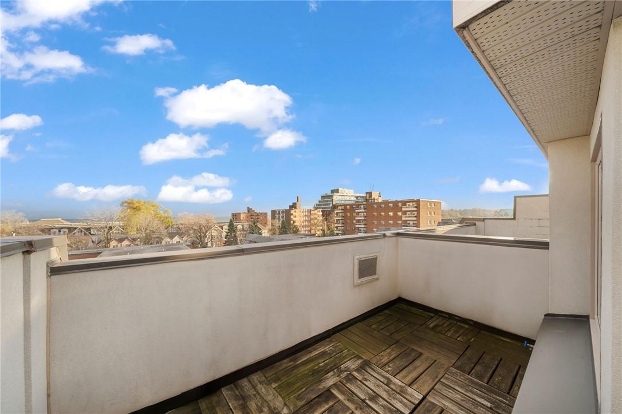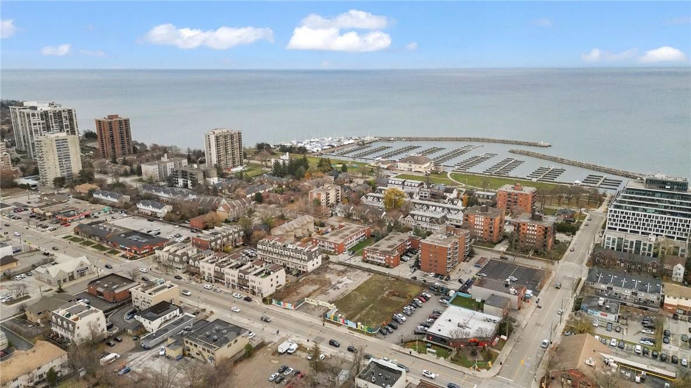3 Bedroom
3 Bathroom
2233 sqft
Central Air Conditioning
Forced Air
$1,099,900
Stunning bright 4 level executive townhouse located in a private enclave in the heart of Bronte Village, south of Lakeshore. Open concept kitchen and living room with a separate formal dining room. 2nd floor master retreat with generous master, 17' walk-in closet and 5pc ensuite. The third floor has 2 other spacious bedrooms serrated by a 3rd bathroom. top level loft with a rooftop terrace with elevated views of the lake and escarpment! Tandem garage, and parking for 3 cars, 9' ceilings, back deck, steps to restaurants, shops, the marina and the waterfront trail. Come and see what all the buzz is about in Bronte! (id:56248)
Property Details
|
MLS® Number
|
H4191163 |
|
Property Type
|
Single Family |
|
EquipmentType
|
Water Heater |
|
Features
|
Rocky, Paved Driveway |
|
ParkingSpaceTotal
|
3 |
|
RentalEquipmentType
|
Water Heater |
Building
|
BathroomTotal
|
3 |
|
BedroomsAboveGround
|
3 |
|
BedroomsTotal
|
3 |
|
BasementDevelopment
|
Partially Finished |
|
BasementType
|
Partial (partially Finished) |
|
ConstructedDate
|
2009 |
|
ConstructionStyleAttachment
|
Attached |
|
CoolingType
|
Central Air Conditioning |
|
ExteriorFinish
|
Stucco |
|
FoundationType
|
Poured Concrete |
|
HalfBathTotal
|
1 |
|
HeatingFuel
|
Natural Gas |
|
HeatingType
|
Forced Air |
|
SizeExterior
|
2233 Sqft |
|
SizeInterior
|
2233 Sqft |
|
Type
|
Row / Townhouse |
|
UtilityWater
|
Municipal Water |
Parking
Land
|
Acreage
|
No |
|
Sewer
|
Municipal Sewage System |
|
SizeDepth
|
90 Ft |
|
SizeFrontage
|
14 Ft |
|
SizeIrregular
|
14.01 X 90.28 |
|
SizeTotalText
|
14.01 X 90.28|under 1/2 Acre |
|
SoilType
|
Sand/gravel, Stones |
|
ZoningDescription
|
Res |
Rooms
| Level |
Type |
Length |
Width |
Dimensions |
|
Second Level |
Storage |
|
|
13' 0'' x 4' 0'' |
|
Second Level |
5pc Bathroom |
|
|
Measurements not available |
|
Second Level |
Primary Bedroom |
|
|
13' 11'' x 12' 10'' |
|
Third Level |
Loft |
|
|
6' 8'' x 17' 0'' |
|
Third Level |
4pc Bathroom |
|
|
Measurements not available |
|
Third Level |
Bedroom |
|
|
12' 10'' x 11' '' |
|
Third Level |
Bedroom |
|
|
12' 10'' x 14' '' |
|
Sub-basement |
Laundry Room |
|
|
Measurements not available |
|
Ground Level |
2pc Bathroom |
|
|
Measurements not available |
|
Ground Level |
Dining Room |
|
|
13' 0'' x 9' 0'' |
|
Ground Level |
Living Room |
|
|
13' 0'' x 12' 10'' |
|
Ground Level |
Kitchen |
|
|
11' 0'' x 9' 0'' |
https://www.realtor.ca/real-estate/26768078/96-nelson-street-unit-19-oakville

