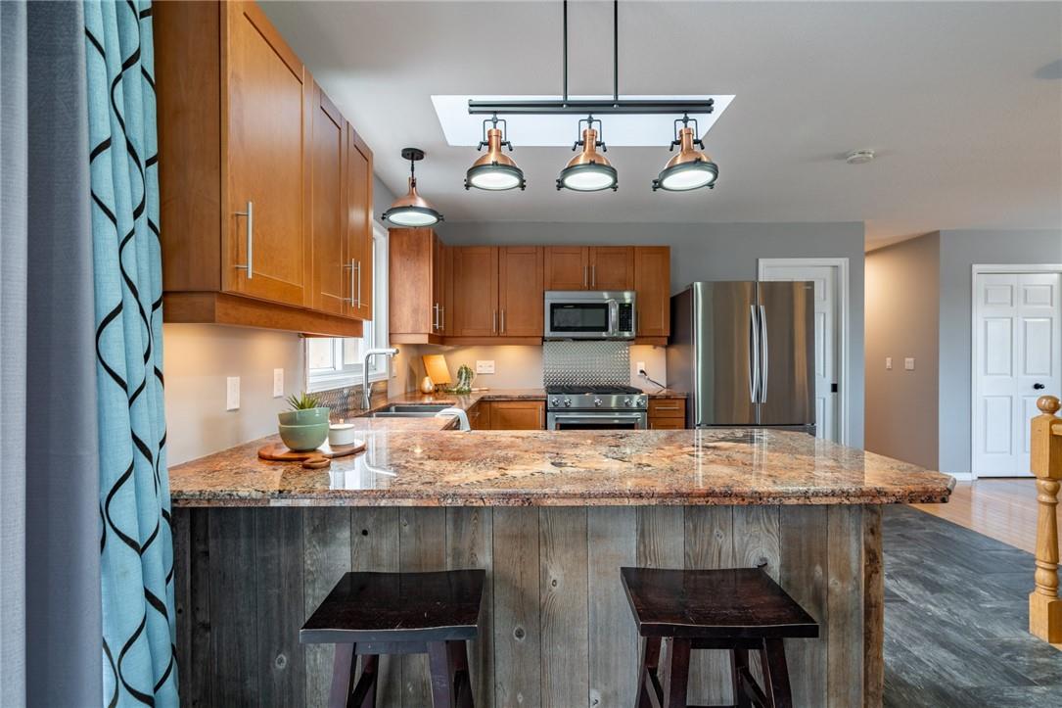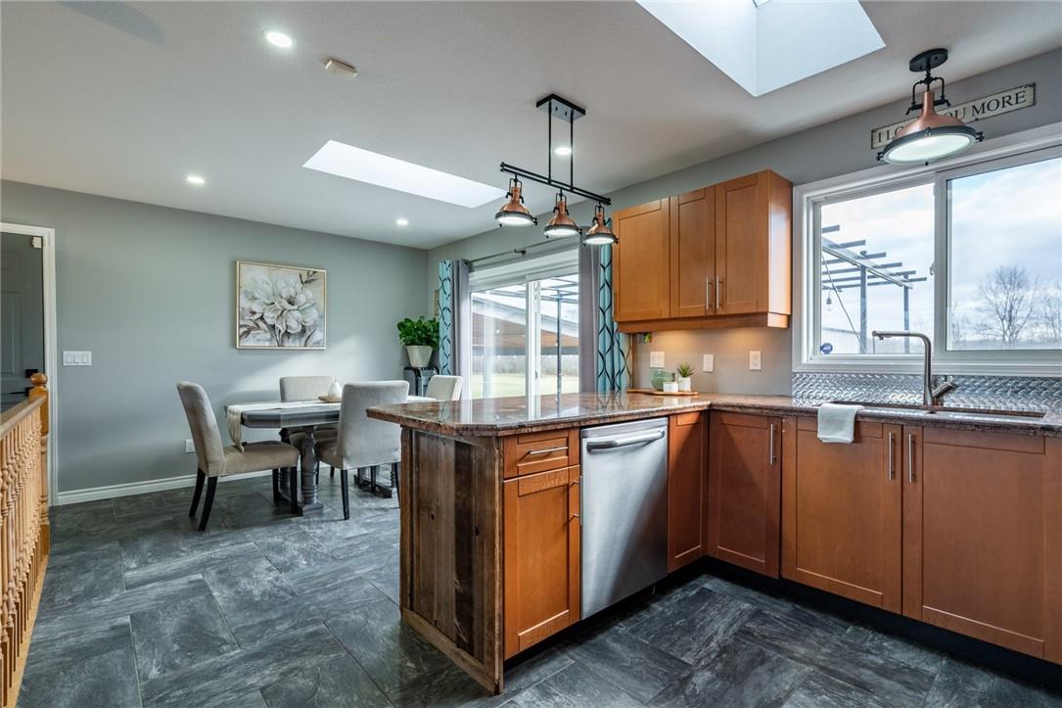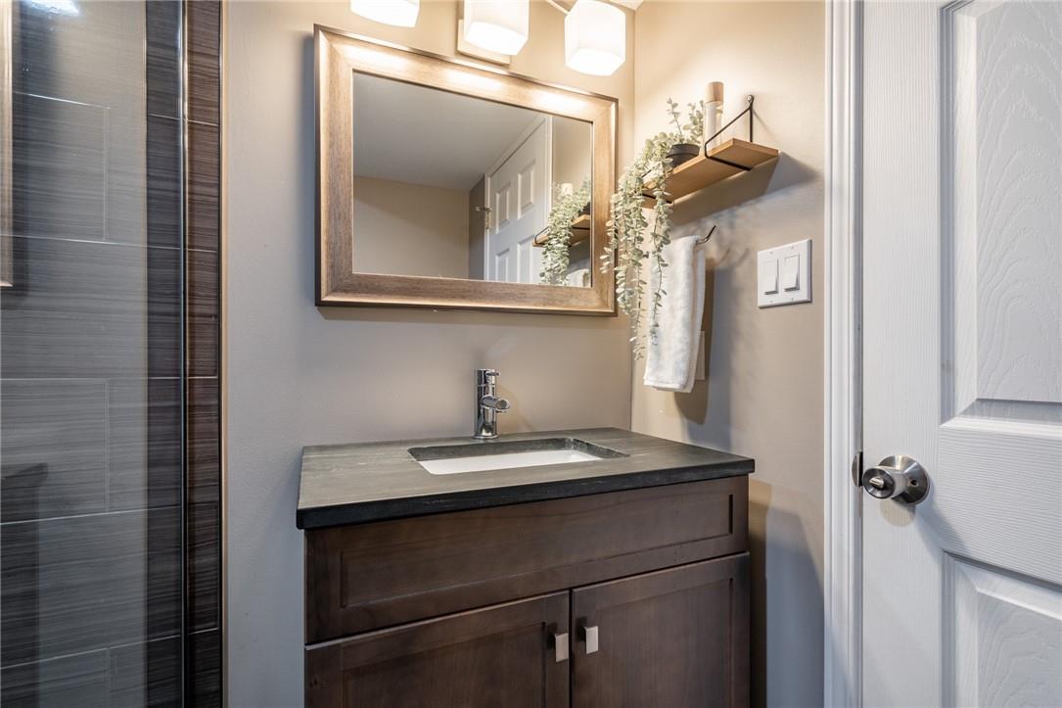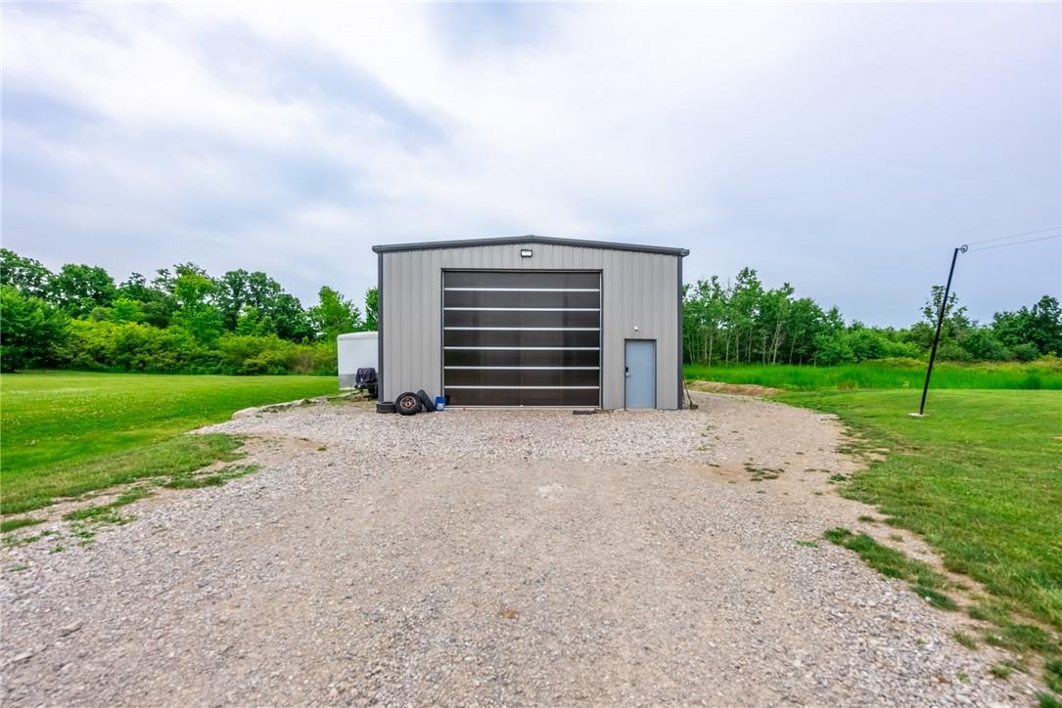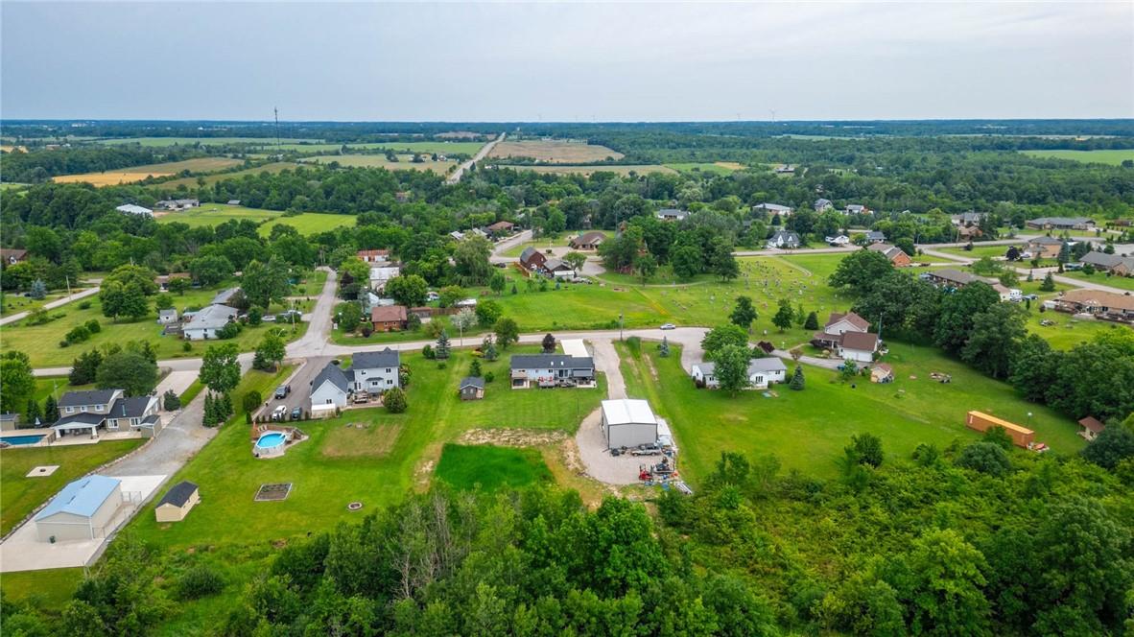5 Bedroom
3 Bathroom
1341 sqft
Bungalow
Central Air Conditioning
Forced Air
$1,150,000
Welcome to your dream retreat nestled in the serene countryside! This charming bungalow offers the perfect blend of tranquility and convenience being just 15 minutes from all major amenities. Situated on a sprawling 1 Acre lot in a quiet court location, this property provides the ideal setting for peaceful living. Watch the leaves change colour from your back porch as the deer graze across the yard - there's no better way to unwind at the end of a long day! The open concept floor plan creates a seamless flow between the main living areas. The heart of the home is the spacious living room, bathed in natural light streaming through large windows. The adjacent kitchen is a chef's delight with modern stainless steel appliances, stone counter tops and a convenient breakfast bar for casual dining. The principal suite at the end of the hall features sliding doors leading out to the backyard for morning coffee or a late night dip in the hot tub (negotiable). The fully finished lower level boasts a separate teen/inlaw retreat. This versatile space features 2 large bedrooms, 3 pc bath and full kitchen providing independent living for extended family members or guests. The true highlight of this property lies beyond the main residence - a spectacular 30'x43' workshop awaits, offering the ultimate space for hobbyists. 17' ceilings at the peak & equipped with heat & hydro, this versatile workshop is perfect for woodworking, car restoration, or any other creative pursuit you can imagine! (id:56248)
Property Details
|
MLS® Number
|
H4198250 |
|
Property Type
|
Single Family |
|
AmenitiesNearBy
|
Schools |
|
EquipmentType
|
None |
|
Features
|
Park Setting, Park/reserve, Double Width Or More Driveway, Crushed Stone Driveway, Level, Automatic Garage Door Opener, In-law Suite |
|
ParkingSpaceTotal
|
13 |
|
RentalEquipmentType
|
None |
|
Structure
|
Shed |
Building
|
BathroomTotal
|
3 |
|
BedroomsAboveGround
|
3 |
|
BedroomsBelowGround
|
2 |
|
BedroomsTotal
|
5 |
|
Appliances
|
Dishwasher, Dryer, Refrigerator, Stove, Washer & Dryer, Blinds, Garage Door Opener |
|
ArchitecturalStyle
|
Bungalow |
|
BasementDevelopment
|
Finished |
|
BasementType
|
Full (finished) |
|
ConstructedDate
|
1999 |
|
ConstructionStyleAttachment
|
Detached |
|
CoolingType
|
Central Air Conditioning |
|
ExteriorFinish
|
Vinyl Siding |
|
FoundationType
|
Poured Concrete |
|
HalfBathTotal
|
1 |
|
HeatingFuel
|
Natural Gas |
|
HeatingType
|
Forced Air |
|
StoriesTotal
|
1 |
|
SizeExterior
|
1341 Sqft |
|
SizeInterior
|
1341 Sqft |
|
Type
|
House |
|
UtilityWater
|
Cistern |
Parking
|
Attached Garage
|
|
|
Detached Garage
|
|
|
Gravel
|
|
Land
|
Acreage
|
No |
|
LandAmenities
|
Schools |
|
Sewer
|
Septic System |
|
SizeDepth
|
294 Ft |
|
SizeFrontage
|
153 Ft |
|
SizeIrregular
|
153.32 X 294.24 |
|
SizeTotalText
|
153.32 X 294.24|1/2 - 1.99 Acres |
Rooms
| Level |
Type |
Length |
Width |
Dimensions |
|
Basement |
Laundry Room |
|
|
Measurements not available |
|
Basement |
Storage |
|
|
Measurements not available |
|
Basement |
Utility Room |
|
|
Measurements not available |
|
Basement |
3pc Bathroom |
|
|
Measurements not available |
|
Basement |
Kitchen |
|
|
12' 5'' x 11' 6'' |
|
Basement |
Bedroom |
|
|
12' 3'' x 13' 10'' |
|
Basement |
Bedroom |
|
|
13' 7'' x 9' 11'' |
|
Basement |
Family Room |
|
|
26' 11'' x 13' 9'' |
|
Ground Level |
2pc Bathroom |
|
|
Measurements not available |
|
Ground Level |
5pc Bathroom |
|
|
Measurements not available |
|
Ground Level |
Bedroom |
|
|
10' 3'' x 10' 1'' |
|
Ground Level |
Bedroom |
|
|
11' 5'' x 10' 1'' |
|
Ground Level |
Primary Bedroom |
|
|
13' 1'' x 12' 9'' |
|
Ground Level |
Kitchen |
|
|
13' 5'' x 7' 9'' |
|
Ground Level |
Dinette |
|
|
13' 10'' x 13' 11'' |
|
Ground Level |
Living Room |
|
|
21' 11'' x 14' 9'' |
https://www.realtor.ca/real-estate/27098289/9556-david-street-west-lincoln













