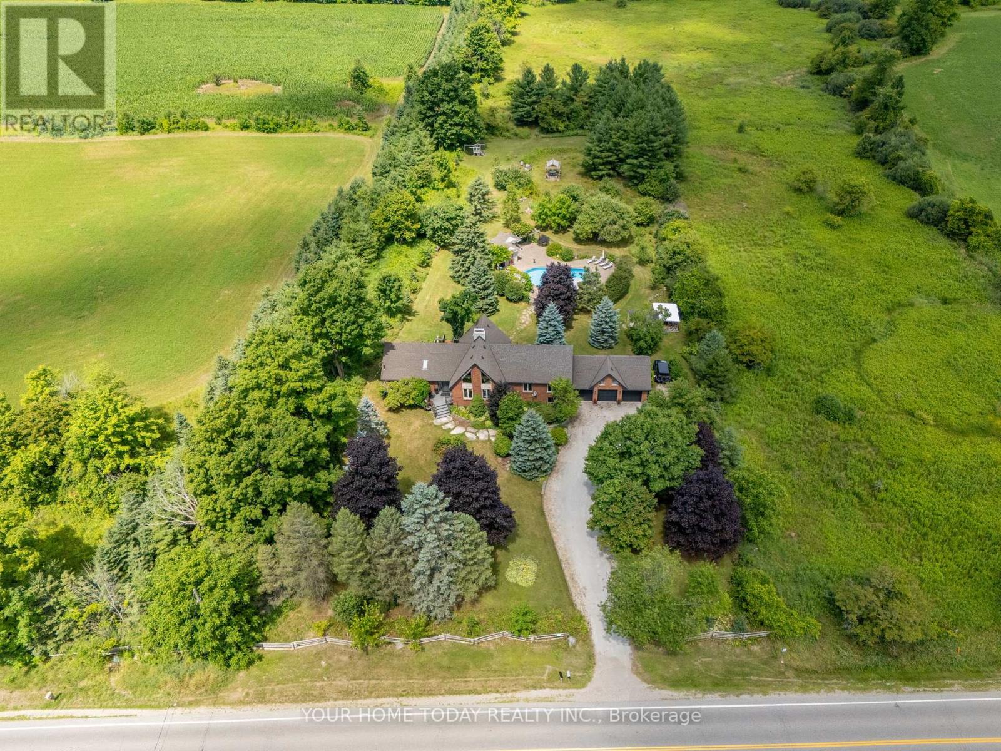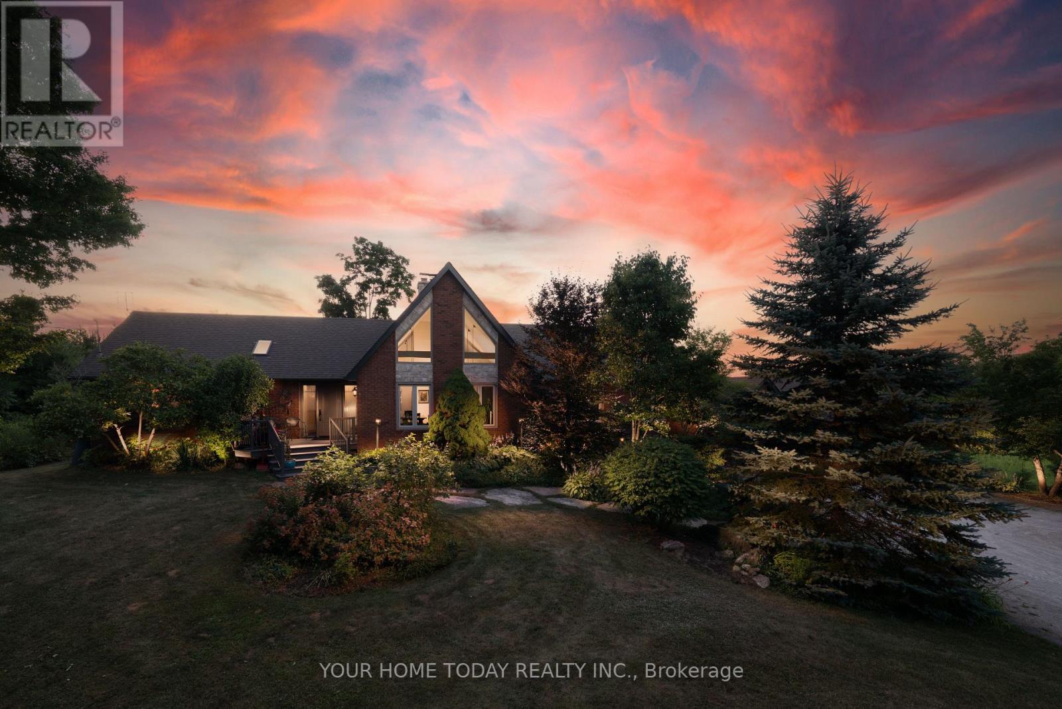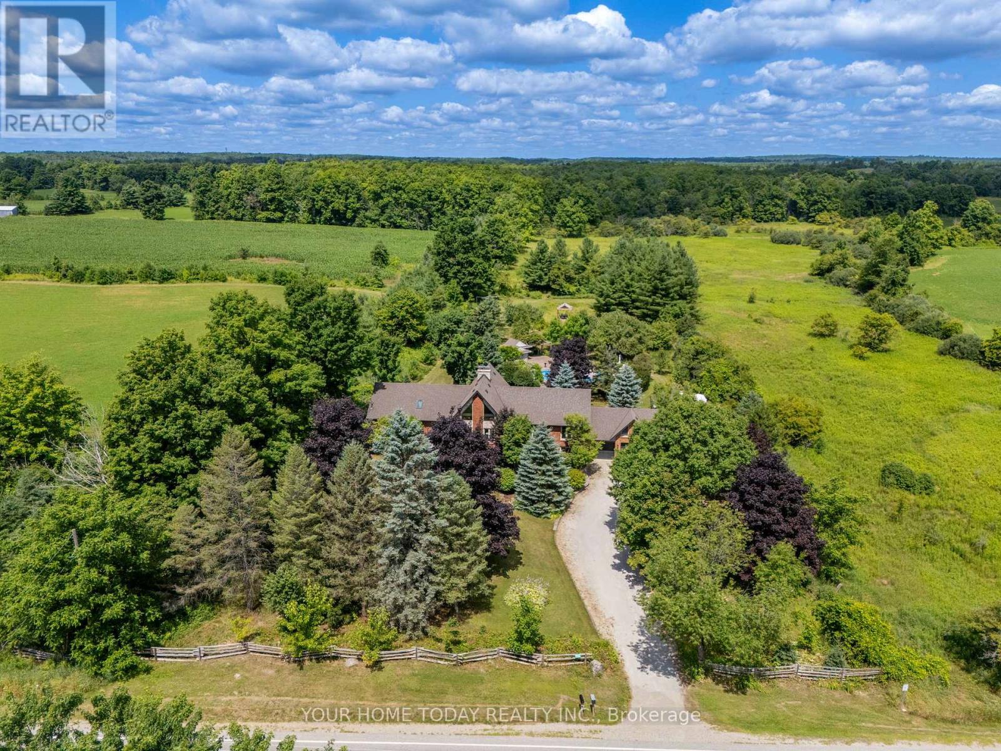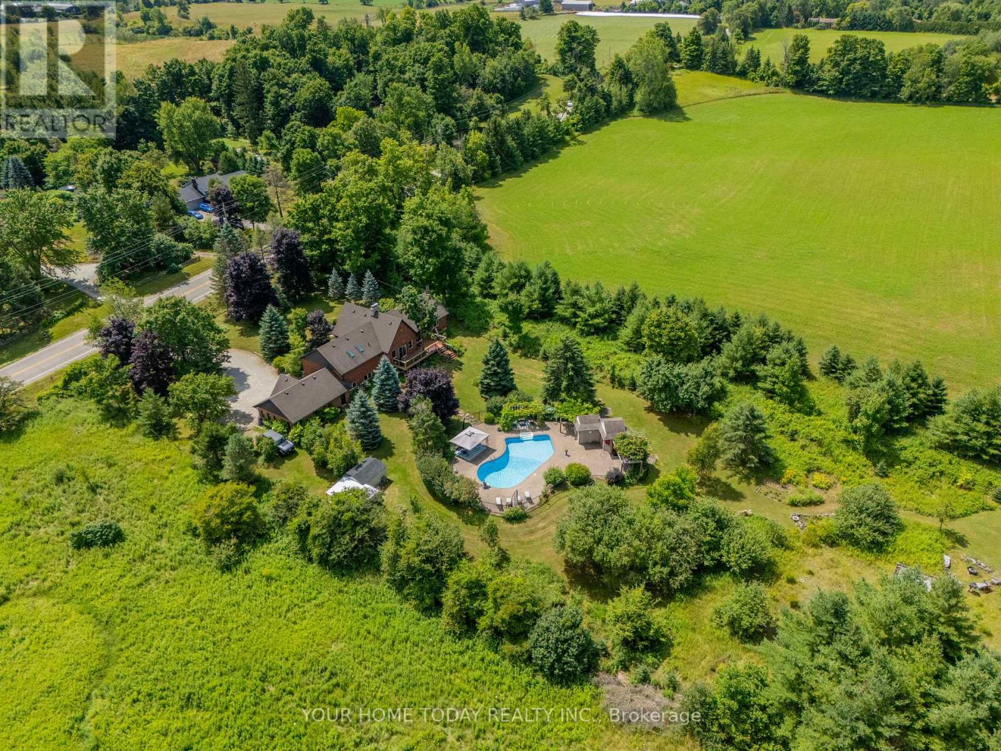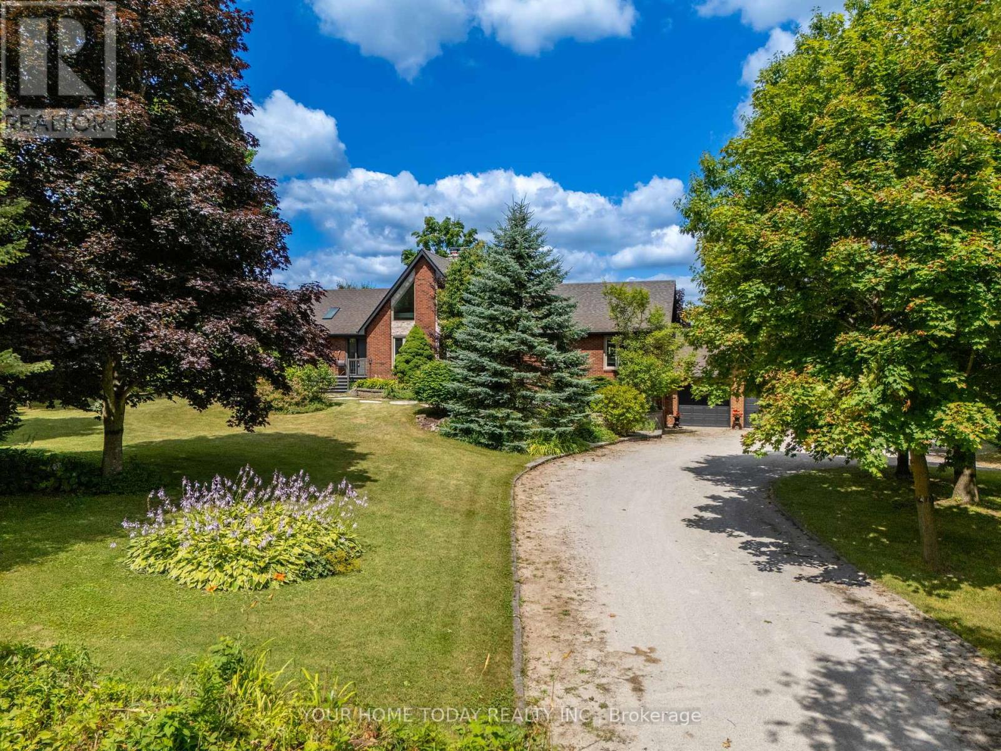4 Bedroom
3 Bathroom
2,000 - 2,500 ft2
Bungalow
Fireplace
Inground Pool
Central Air Conditioning
Heat Pump
$1,619,900
Well set back from the road, this lush ~2-acre property is bordered by two large acreages creating a magical private setting complete w/winding trails & sitting areas to enjoy sunsets & the abundance of wildlife that comes w/country living! A lovely 2 + 2-bedroom, 3-bathroom bungalow with W/O from lower level (in-law potential), heated saltwater pool, pool house, cabana, pergolas, extensive stone patio, large deck, beautiful gardens, fruit trees & large firepit all add to the allure. Unique in design with soaring ceilings, large windows & multiple W/Os, this home was built to bring the outside in! The main level features a large living room, dining area, kitchen, office, 2 spacious bedrooms & 2 full bathrooms. The living room enjoys an eye-catching vaulted beamed ceiling, hardwood flooring, a fireplace insert set on attractive stone backdrop & W/O to a huge deck O/L a magnificent backyard oasis. The spacious kitchen/dining area features a vaulted beamed ceiling, ceramic & hardwood flooring, stylish white cabinetry, SS appliances, wood burning stove & large views over the spectacular grounds. Two large bedrooms, the primary with W/I closet & lux 4-pc ensuite, the 2nd w/vaulted ceiling, murphy bed and fully updated 3-pc bathroom and an office with a W/O to the deck complete the level. A separate entrance to the basement provides loads of versatility for whatever suits your lifestyle - nanny suite, in-law suite, home office or just extra family space. The rec room with wood-burning insert, a wet bar, sauna & walkout to the saltwater pool is sure to be a hit with family & friends! Two bedrooms with A/G windows, an office, storage room/5th bedroom, workshop, 3-pc bathroom & utility space complete the level. Wrapping up the package is the 3-car garage w/loft & large driveway w/parking for 10+ cars. Great location close to the scenic Scottsdale Farm w/amazing trails for endless hiking enjoyment & a short drive to Acton, Erin & Georgetown for all your needs. (id:56248)
Property Details
|
MLS® Number
|
X12302653 |
|
Property Type
|
Single Family |
|
Community Name
|
Rural Erin |
|
Amenities Near By
|
Golf Nearby, Park |
|
Community Features
|
School Bus |
|
Features
|
Wooded Area, Conservation/green Belt |
|
Parking Space Total
|
13 |
|
Pool Type
|
Inground Pool |
|
Structure
|
Patio(s), Deck |
Building
|
Bathroom Total
|
3 |
|
Bedrooms Above Ground
|
2 |
|
Bedrooms Below Ground
|
2 |
|
Bedrooms Total
|
4 |
|
Age
|
31 To 50 Years |
|
Appliances
|
Central Vacuum, Dishwasher, Dryer, Garage Door Opener, Microwave, Stove, Washer, Water Softener, Window Coverings, Refrigerator |
|
Architectural Style
|
Bungalow |
|
Basement Development
|
Finished |
|
Basement Features
|
Separate Entrance |
|
Basement Type
|
N/a (finished) |
|
Construction Style Attachment
|
Detached |
|
Cooling Type
|
Central Air Conditioning |
|
Exterior Finish
|
Brick, Vinyl Siding |
|
Fireplace Present
|
Yes |
|
Fireplace Total
|
3 |
|
Fireplace Type
|
Woodstove,insert,free Standing Metal |
|
Flooring Type
|
Ceramic, Carpeted, Concrete, Hardwood, Vinyl |
|
Foundation Type
|
Unknown |
|
Heating Fuel
|
Electric |
|
Heating Type
|
Heat Pump |
|
Stories Total
|
1 |
|
Size Interior
|
2,000 - 2,500 Ft2 |
|
Type
|
House |
Parking
Land
|
Acreage
|
No |
|
Land Amenities
|
Golf Nearby, Park |
|
Sewer
|
Septic System |
|
Size Depth
|
538 Ft ,7 In |
|
Size Frontage
|
160 Ft ,3 In |
|
Size Irregular
|
160.3 X 538.6 Ft |
|
Size Total Text
|
160.3 X 538.6 Ft |
Rooms
| Level |
Type |
Length |
Width |
Dimensions |
|
Basement |
Other |
2.53 m |
2.33 m |
2.53 m x 2.33 m |
|
Basement |
Workshop |
5.85 m |
5.72 m |
5.85 m x 5.72 m |
|
Basement |
Mud Room |
|
|
Measurements not available |
|
Basement |
Recreational, Games Room |
5.72 m |
4.23 m |
5.72 m x 4.23 m |
|
Basement |
Bedroom 3 |
4.43 m |
3.05 m |
4.43 m x 3.05 m |
|
Basement |
Bedroom 4 |
4.41 m |
3.05 m |
4.41 m x 3.05 m |
|
Basement |
Office |
4.36 m |
2.9 m |
4.36 m x 2.9 m |
|
Main Level |
Kitchen |
3.35 m |
2.55 m |
3.35 m x 2.55 m |
|
Main Level |
Dining Room |
5.17 m |
2.57 m |
5.17 m x 2.57 m |
|
Main Level |
Living Room |
6.7 m |
4.16 m |
6.7 m x 4.16 m |
|
Main Level |
Primary Bedroom |
6.34 m |
4.31 m |
6.34 m x 4.31 m |
|
Main Level |
Bedroom 2 |
7.15 m |
4.31 m |
7.15 m x 4.31 m |
|
Main Level |
Office |
2.93 m |
2.56 m |
2.93 m x 2.56 m |
https://www.realtor.ca/real-estate/28643609/9542-wellington-42-road-erin-rural-erin

