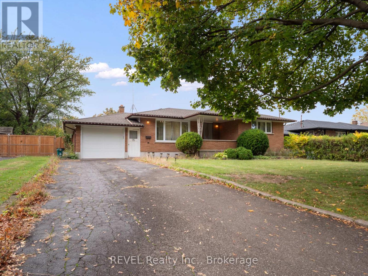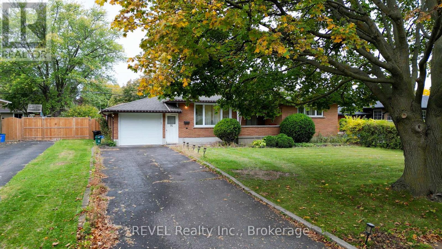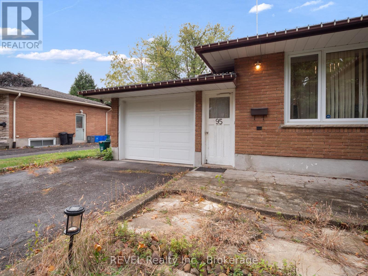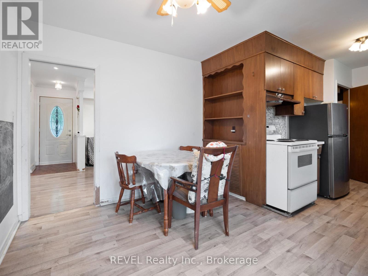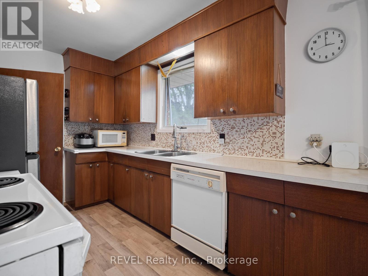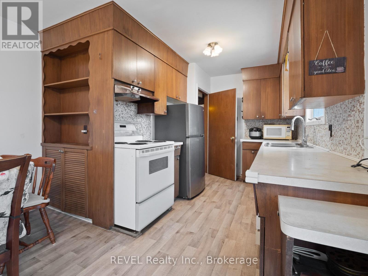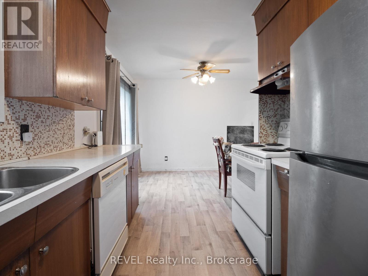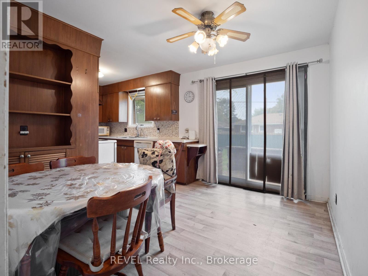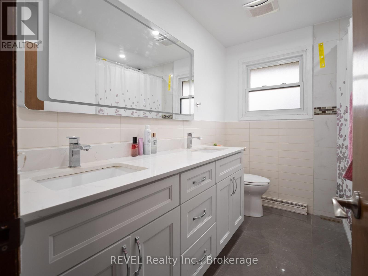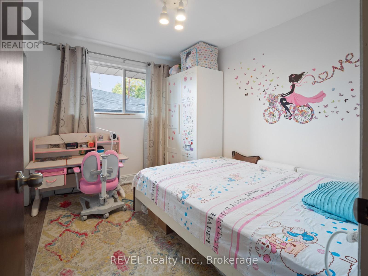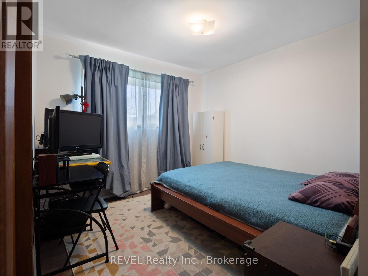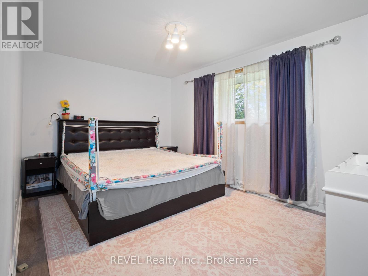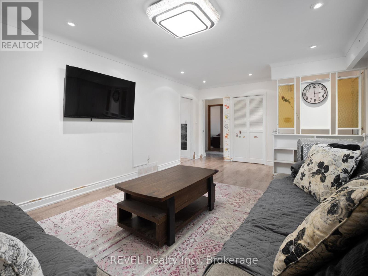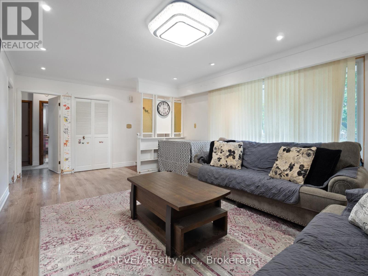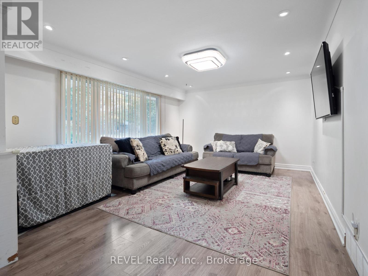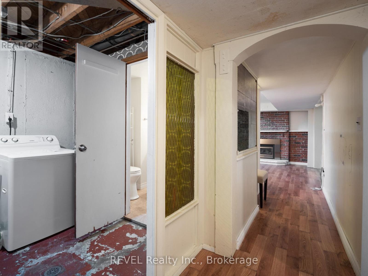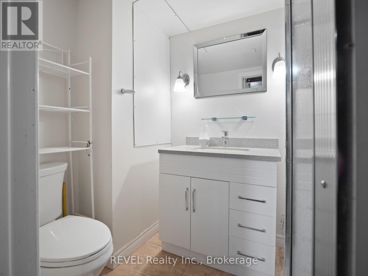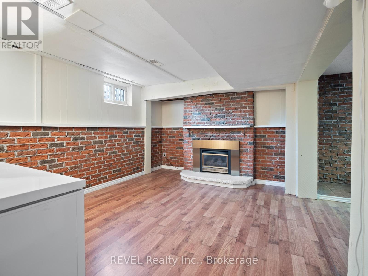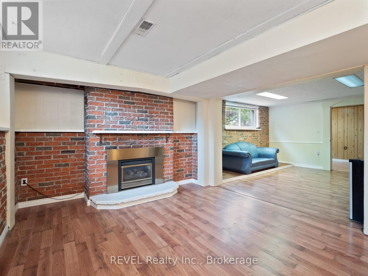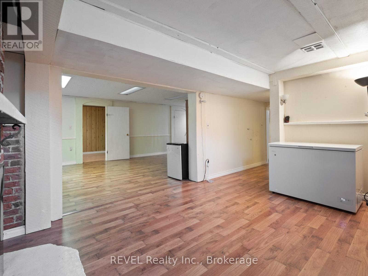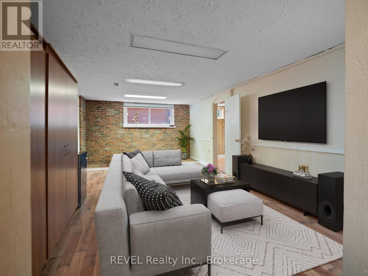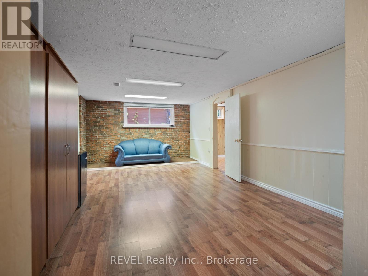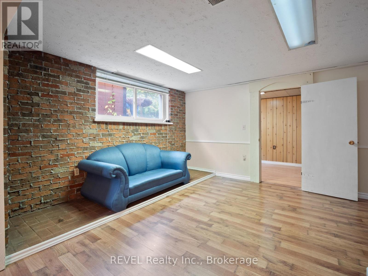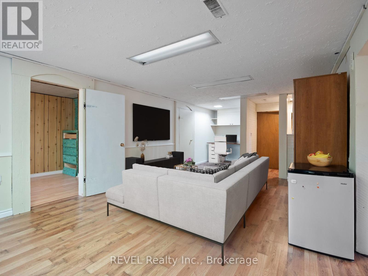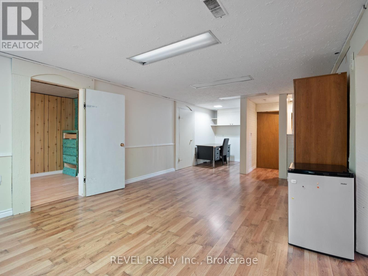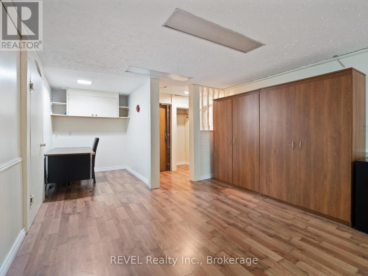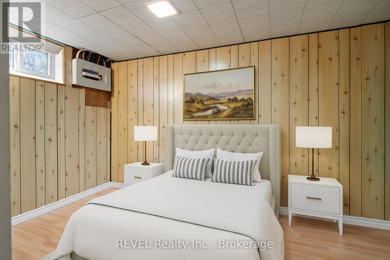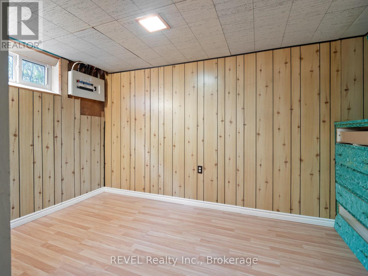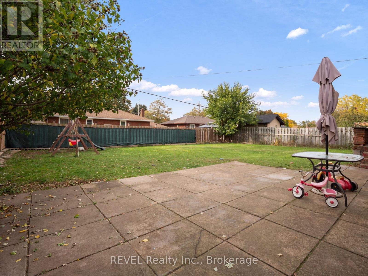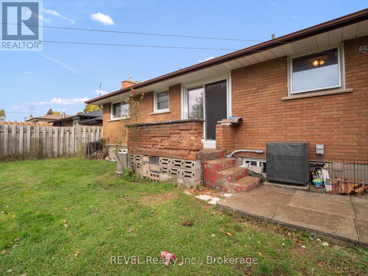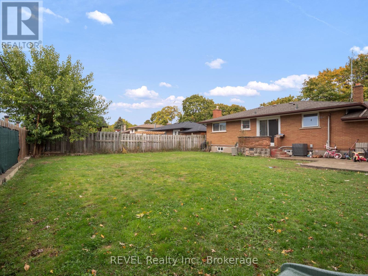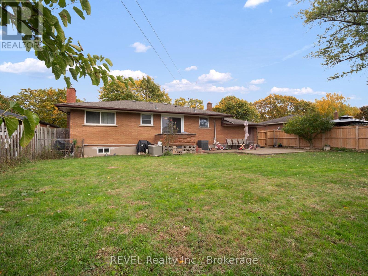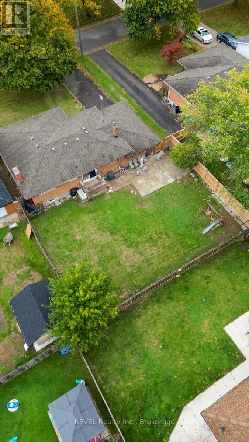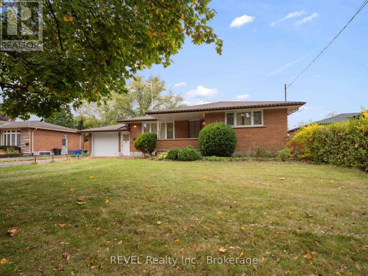4 Bedroom
2 Bathroom
1,100 - 1,500 ft2
Bungalow
Fireplace
Central Air Conditioning
Forced Air
$634,900
Welcome to 95 Windward Street, a spacious detached bungalow nestled in the heart of St. Catharines. Situated on an oversized 65' x 115' lot, this well-maintained home offers 3 bedrooms upstairs, 1 bedroom downstairs, and 2 full bathrooms -- perfect for families or downsizers seeking comfort and space. The long driveway leads to a single-car attached garage with convenient access to the kitchen or backyard. Enjoy the fully fenced yard, ideal for kids, pets, and outdoor entertaining. Located in a sought-after neighbourhood close to some of St. Catharines' best elementary and high schools, and just a short walk to the scenic Welland Canal Parkway and Bermuda Park, this home combines quiet suburban living with easy access to nature, recreation, and amenities. (id:56248)
Open House
This property has open houses!
Starts at:
2:00 pm
Ends at:
4:00 pm
Property Details
|
MLS® Number
|
X12484204 |
|
Property Type
|
Single Family |
|
Community Name
|
444 - Carlton/Bunting |
|
Equipment Type
|
Water Heater |
|
Features
|
Carpet Free |
|
Parking Space Total
|
4 |
|
Rental Equipment Type
|
Water Heater |
Building
|
Bathroom Total
|
2 |
|
Bedrooms Above Ground
|
3 |
|
Bedrooms Below Ground
|
1 |
|
Bedrooms Total
|
4 |
|
Appliances
|
Window Coverings |
|
Architectural Style
|
Bungalow |
|
Basement Development
|
Finished |
|
Basement Type
|
N/a (finished) |
|
Construction Style Attachment
|
Detached |
|
Cooling Type
|
Central Air Conditioning |
|
Exterior Finish
|
Brick |
|
Fireplace Present
|
Yes |
|
Foundation Type
|
Poured Concrete |
|
Heating Fuel
|
Natural Gas |
|
Heating Type
|
Forced Air |
|
Stories Total
|
1 |
|
Size Interior
|
1,100 - 1,500 Ft2 |
|
Type
|
House |
|
Utility Water
|
Municipal Water |
Parking
Land
|
Acreage
|
No |
|
Sewer
|
Sanitary Sewer |
|
Size Depth
|
115 Ft |
|
Size Frontage
|
65 Ft |
|
Size Irregular
|
65 X 115 Ft |
|
Size Total Text
|
65 X 115 Ft |
|
Zoning Description
|
R1 |
Rooms
| Level |
Type |
Length |
Width |
Dimensions |
|
Basement |
Bathroom |
2.31 m |
1.6 m |
2.31 m x 1.6 m |
|
Basement |
Bedroom 4 |
4.17 m |
2.29 m |
4.17 m x 2.29 m |
|
Basement |
Family Room |
8.53 m |
7.21 m |
8.53 m x 7.21 m |
|
Main Level |
Kitchen |
5.84 m |
2.36 m |
5.84 m x 2.36 m |
|
Main Level |
Dining Room |
2.81 m |
1.7 m |
2.81 m x 1.7 m |
|
Main Level |
Living Room |
6.15 m |
3.91 m |
6.15 m x 3.91 m |
|
Main Level |
Bathroom |
2.74 m |
2.18 m |
2.74 m x 2.18 m |
|
Main Level |
Primary Bedroom |
4.32 m |
3.02 m |
4.32 m x 3.02 m |
|
Main Level |
Bedroom 2 |
3.02 m |
3.02 m |
3.02 m x 3.02 m |
|
Main Level |
Bedroom 3 |
3.25 m |
2.82 m |
3.25 m x 2.82 m |
https://www.realtor.ca/real-estate/29036540/95-windward-street-st-catharines-carltonbunting-444-carltonbunting

