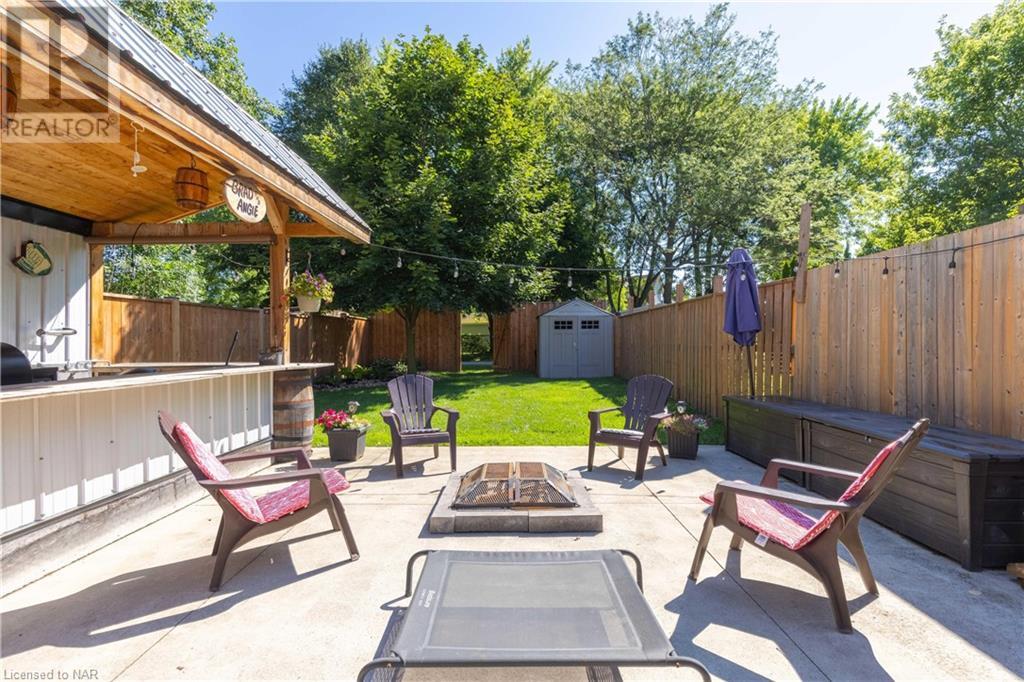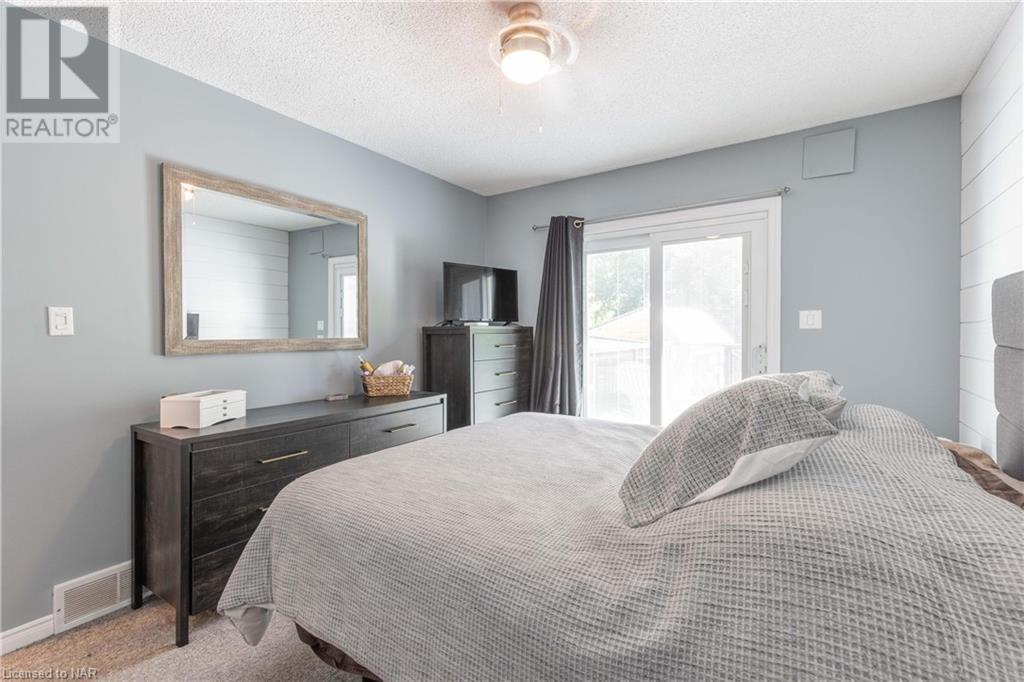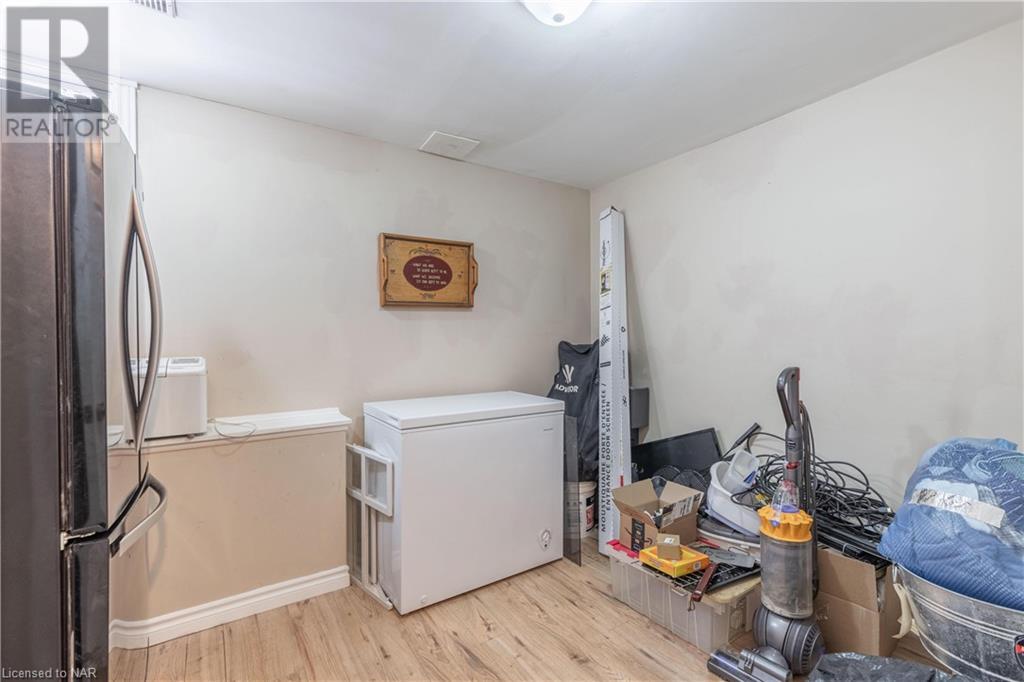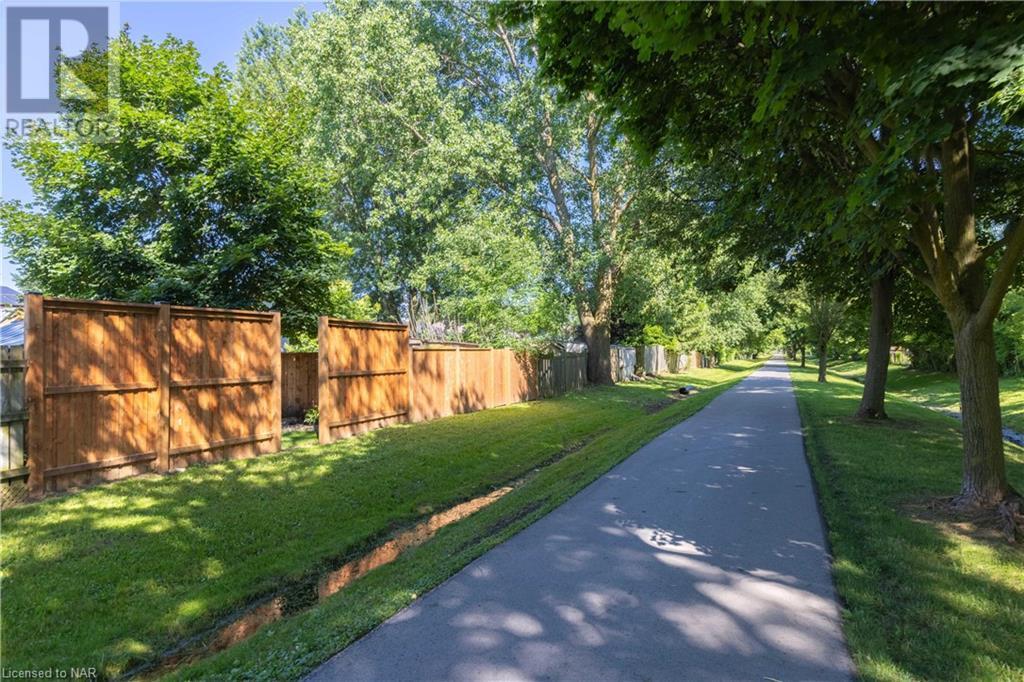5 Bedroom
2 Bathroom
2082 sqft
Fireplace
Central Air Conditioning
Forced Air
$594,900
Welcome to 95 Chapel Hill Crescent, a delightful home nestled in the heart of Welland. This charming property offers a unique blend of comfort, convenience, and serene natural surroundings. Located on a quiet crescent with no rear neighbours, this home has direct access to the picturesque Steve Bauer Trail, a 6km paved, multi-use trail stretching from Welland to Fonthill. Enjoy a morning walk or a family bike ride all from your own backyard! Stepping inside, the main floor has been tastefully renovated (2017) to include an open concept kitchen flowing seamlessly with the dining room and living room, offering the perfect area for gatherings or cooking with family! Upstairs you will find the primary bedroom which features a walkout to the freshly updated composite deck with bronze tinted glass railing overlooking the tranquil backyard. There, you will also find 2 additional well sized bedrooms as well as a 3 piece bathroom. The cozy lower level has plenty of space for the whole family to hang out and enjoy the beautiful brick wood-burning fireplace. This level also has a 4 piece bathroom! Heading down to the basement, you will be pleased to find 2 additional bedrooms, a laundry room and a large storage closet. Outside, the backyard oasis is waiting for you to enjoy summer barbecues with family and friends, fires in the built in firepit, or a drink at the bar. Conveniently located in a family friendly neighbourhood, this home is close to schools, parks, shopping and other amenities, ensuring that every need is within reach! 95 Chapel Hill Crescent is ready for you to call it home, book your showing today! (id:56248)
Property Details
|
MLS® Number
|
40612408 |
|
Property Type
|
Single Family |
|
AmenitiesNearBy
|
Park, Place Of Worship, Playground, Public Transit, Schools, Shopping |
|
EquipmentType
|
Water Heater |
|
ParkingSpaceTotal
|
2 |
|
RentalEquipmentType
|
Water Heater |
|
Structure
|
Porch |
Building
|
BathroomTotal
|
2 |
|
BedroomsAboveGround
|
3 |
|
BedroomsBelowGround
|
2 |
|
BedroomsTotal
|
5 |
|
Appliances
|
Dishwasher, Dryer, Microwave, Refrigerator, Stove, Washer, Window Coverings |
|
BasementDevelopment
|
Finished |
|
BasementType
|
Full (finished) |
|
ConstructedDate
|
1989 |
|
ConstructionStyleAttachment
|
Semi-detached |
|
CoolingType
|
Central Air Conditioning |
|
ExteriorFinish
|
Brick, Vinyl Siding |
|
FireplaceFuel
|
Wood |
|
FireplacePresent
|
Yes |
|
FireplaceTotal
|
1 |
|
FireplaceType
|
Other - See Remarks |
|
Fixture
|
Ceiling Fans |
|
FoundationType
|
Poured Concrete |
|
HeatingFuel
|
Natural Gas |
|
HeatingType
|
Forced Air |
|
SizeInterior
|
2082 Sqft |
|
Type
|
House |
|
UtilityWater
|
Municipal Water |
Land
|
Acreage
|
No |
|
LandAmenities
|
Park, Place Of Worship, Playground, Public Transit, Schools, Shopping |
|
Sewer
|
Municipal Sewage System |
|
SizeDepth
|
150 Ft |
|
SizeFrontage
|
27 Ft |
|
SizeTotalText
|
Under 1/2 Acre |
|
ZoningDescription
|
Rl2 |
Rooms
| Level |
Type |
Length |
Width |
Dimensions |
|
Second Level |
3pc Bathroom |
|
|
Measurements not available |
|
Second Level |
Bedroom |
|
|
10'6'' x 9'6'' |
|
Second Level |
Bedroom |
|
|
8'6'' x 12'0'' |
|
Second Level |
Primary Bedroom |
|
|
12'11'' x 10'5'' |
|
Basement |
Bedroom |
|
|
7'5'' x 14'2'' |
|
Basement |
Bedroom |
|
|
7'10'' x 11'1'' |
|
Basement |
Laundry Room |
|
|
7'6'' x 7'9'' |
|
Lower Level |
4pc Bathroom |
|
|
Measurements not available |
|
Lower Level |
Recreation Room |
|
|
24'8'' x 18'8'' |
|
Main Level |
Living Room |
|
|
11'0'' x 16'10'' |
|
Main Level |
Kitchen/dining Room |
|
|
18'11'' x 16'10'' |
https://www.realtor.ca/real-estate/27101448/95-chapel-hill-crescent-welland





































