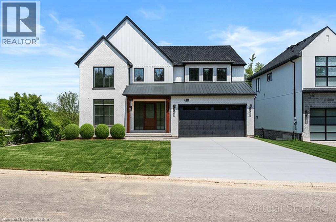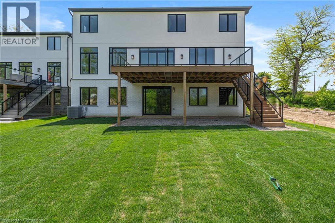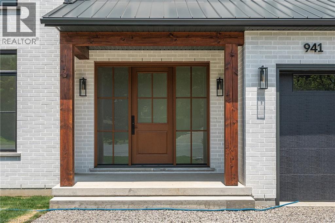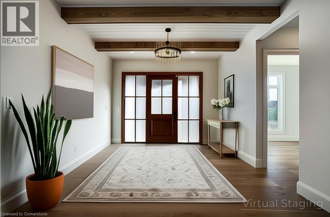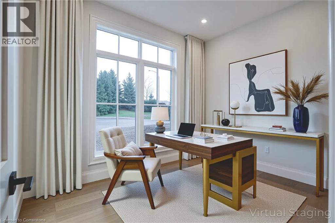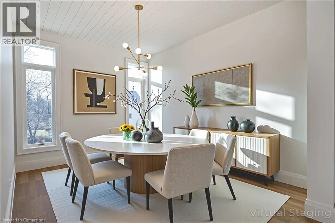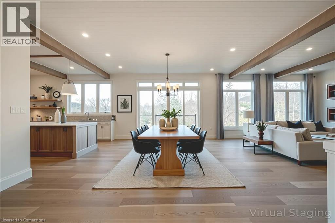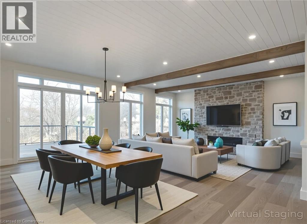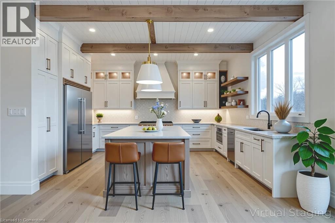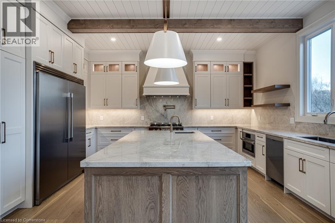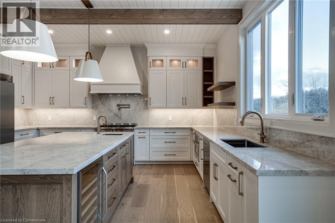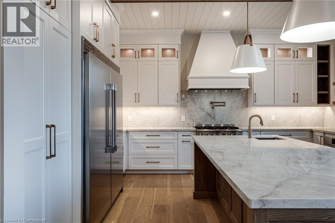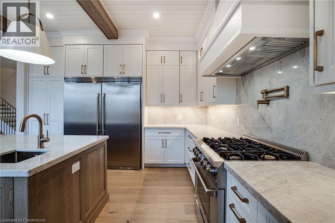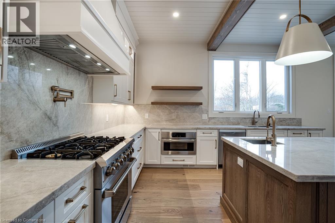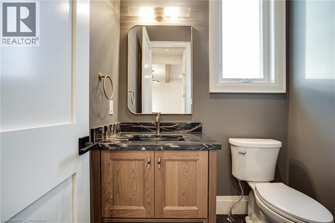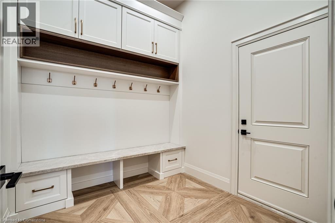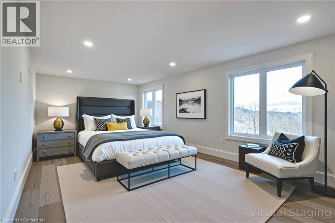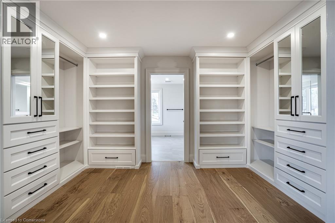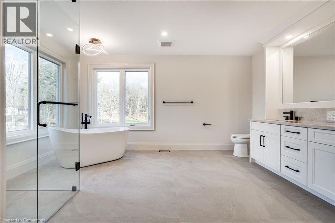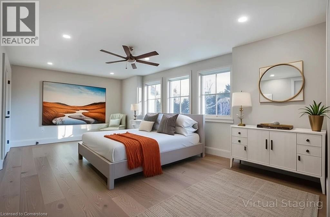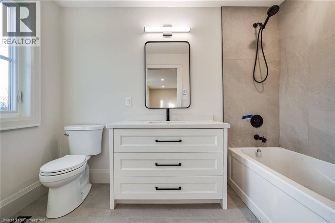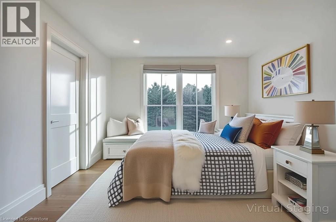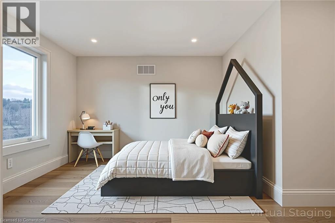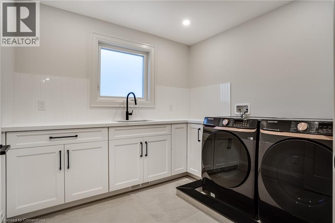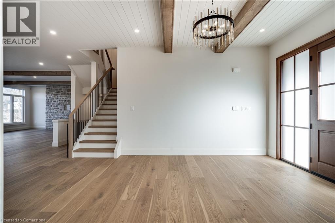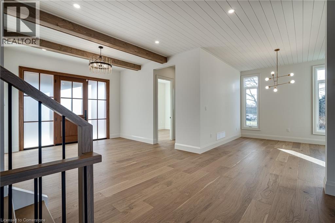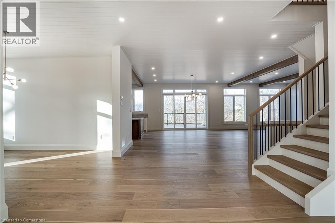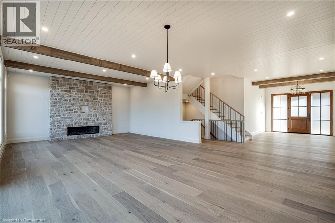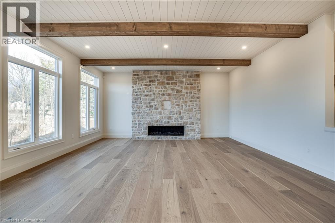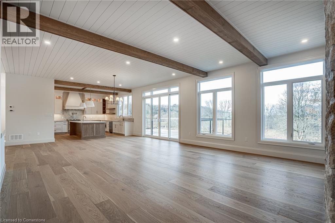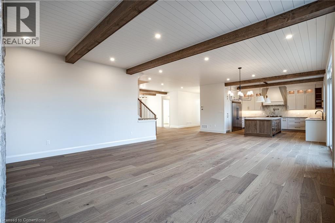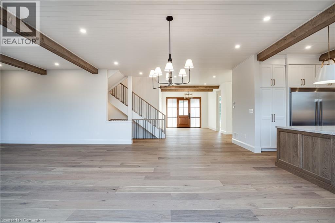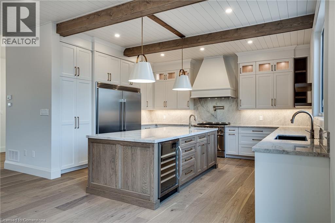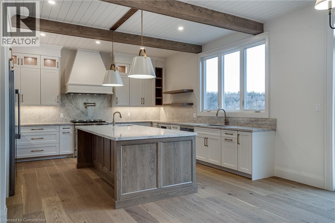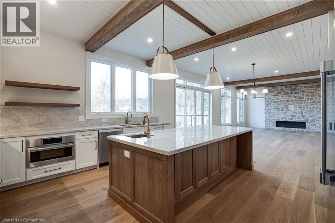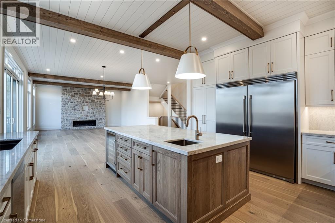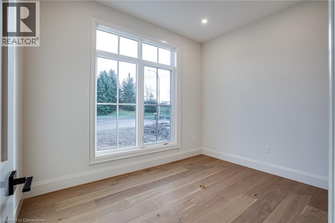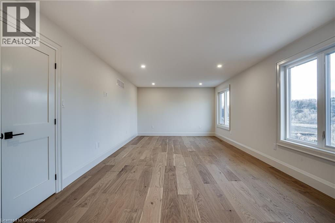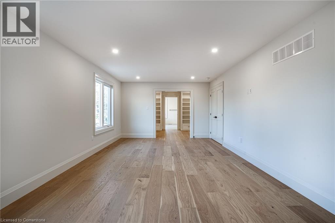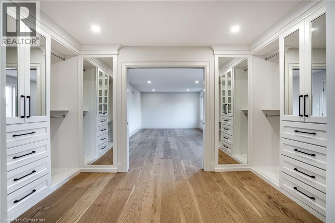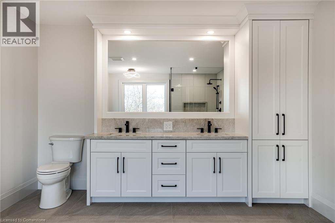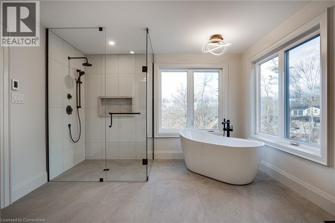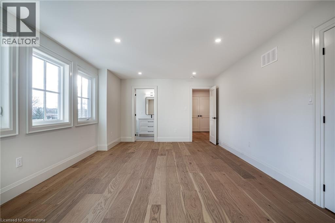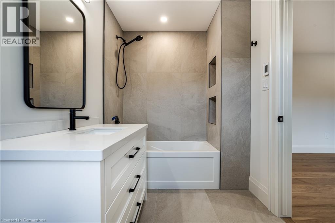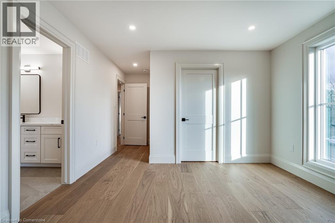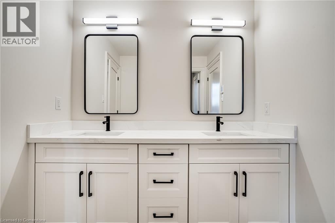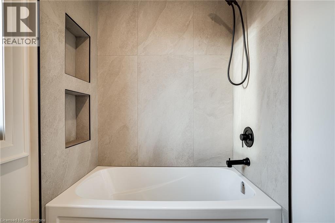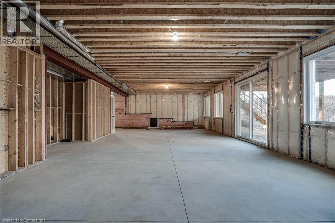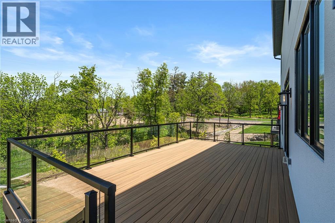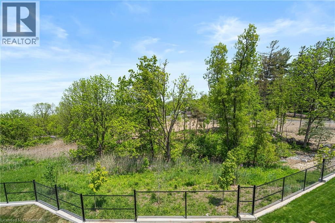4 Bedroom
4 Bathroom
3,850 ft2
2 Level
Central Air Conditioning
Forced Air
$2,245,000
Everything you want in a forever home—built with standout style and craftsmanship by Fortino Bros Inc. Tucked into a quiet private enclave, this modern farmhouse showhome is where luxury meets outstanding value. A bold exterior of white brick, barnboard, stucco, and black-framed windows creates unforgettable curb appeal. Inside, discover a family-focused layout with soaring ceilings, shiplap and beam accents, wide trim, oversized doors, and a custom oak staircase. The chef's kitchen is a true centre piece, with two-tone cabinetry, Taj Mahal quartzite counters, premium appliances, and a sculptural range hood. Enjoy seamless indoor-outdoor living with a 29'x15' raised composite deck overlooking green space - accessible by double sliding glass doors from the family room - a perfect space for relaxing or entertaining. A stone fireplace adds warmth and character to the open living area. Upstairs, four spacious bedrooms offer walk-in closets and access to three stunning baths. The primary suite is a luxurious retreat with a spa-like ensuite, freestanding tub, oversized glass shower, custom vanity, and built-in cabinetry. Everyday ease continues with a second-floor laundry room and thoughtful details throughout. Move-in ready, built by a Tarion-registered builder, and HST is included. Superb finishes, space for real living, and peace of mind—all in one exceptional home. Ask for the full feature list and book your private tour today. (Some photos have been virtually staged.) (id:56248)
Property Details
|
MLS® Number
|
40757545 |
|
Property Type
|
Single Family |
|
Amenities Near By
|
Golf Nearby, Park, Place Of Worship, Public Transit, Schools, Shopping |
|
Communication Type
|
High Speed Internet |
|
Community Features
|
Community Centre |
|
Equipment Type
|
Water Heater |
|
Features
|
Cul-de-sac, Conservation/green Belt, Crushed Stone Driveway, Country Residential |
|
Parking Space Total
|
6 |
|
Rental Equipment Type
|
Water Heater |
|
View Type
|
View |
Building
|
Bathroom Total
|
4 |
|
Bedrooms Above Ground
|
4 |
|
Bedrooms Total
|
4 |
|
Appliances
|
Central Vacuum, Dishwasher, Dryer, Water Meter, Washer, Microwave Built-in, Gas Stove(s), Window Coverings, Garage Door Opener |
|
Architectural Style
|
2 Level |
|
Basement Development
|
Unfinished |
|
Basement Type
|
Full (unfinished) |
|
Constructed Date
|
2024 |
|
Construction Style Attachment
|
Detached |
|
Cooling Type
|
Central Air Conditioning |
|
Exterior Finish
|
Stone, Stucco |
|
Fire Protection
|
Smoke Detectors |
|
Foundation Type
|
Poured Concrete |
|
Half Bath Total
|
1 |
|
Heating Fuel
|
Natural Gas |
|
Heating Type
|
Forced Air |
|
Stories Total
|
2 |
|
Size Interior
|
3,850 Ft2 |
|
Type
|
House |
|
Utility Water
|
Municipal Water |
Parking
Land
|
Access Type
|
Road Access, Highway Access, Highway Nearby |
|
Acreage
|
No |
|
Land Amenities
|
Golf Nearby, Park, Place Of Worship, Public Transit, Schools, Shopping |
|
Sewer
|
Municipal Sewage System |
|
Size Depth
|
146 Ft |
|
Size Frontage
|
59 Ft |
|
Size Irregular
|
0.175 |
|
Size Total
|
0.175 Ac|under 1/2 Acre |
|
Size Total Text
|
0.175 Ac|under 1/2 Acre |
|
Zoning Description
|
A |
Rooms
| Level |
Type |
Length |
Width |
Dimensions |
|
Second Level |
4pc Bathroom |
|
|
13'10'' x 12'0'' |
|
Second Level |
Bedroom |
|
|
17'8'' x 10'11'' |
|
Second Level |
Bedroom |
|
|
18'5'' x 10'11'' |
|
Second Level |
4pc Bathroom |
|
|
9'10'' x 6'2'' |
|
Second Level |
Bedroom |
|
|
20'10'' x 12'8'' |
|
Second Level |
Full Bathroom |
|
|
14'11'' x 12'0'' |
|
Second Level |
Primary Bedroom |
|
|
23'8'' x 12'9'' |
|
Basement |
Other |
|
|
46'6'' x 43'3'' |
|
Basement |
Cold Room |
|
|
11'4'' x 6'3'' |
|
Main Level |
Mud Room |
|
|
8'7'' |
|
Main Level |
2pc Bathroom |
|
|
5'10'' x 5'6'' |
|
Main Level |
Office |
|
|
11'11'' x 9'0'' |
|
Main Level |
Living Room |
|
|
31'1'' x 19'3'' |
|
Main Level |
Kitchen |
|
|
16'7'' x 15'1'' |
|
Main Level |
Dining Room |
|
|
13'11'' x 10'11'' |
|
Main Level |
Foyer |
|
|
19'0'' x 13'10'' |
Utilities
|
Cable
|
Available |
|
Natural Gas
|
Available |
|
Telephone
|
Available |
https://www.realtor.ca/real-estate/28692123/941-old-mohawk-road-ancaster

