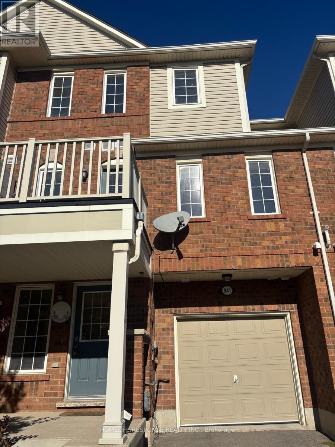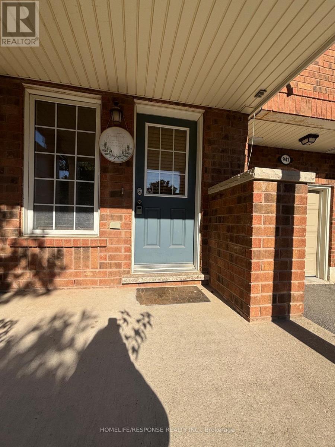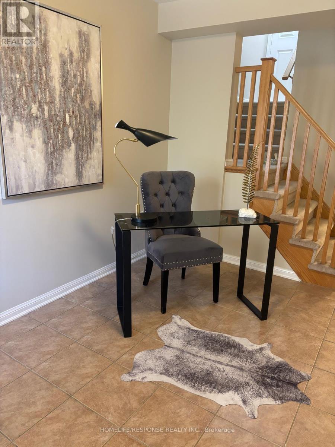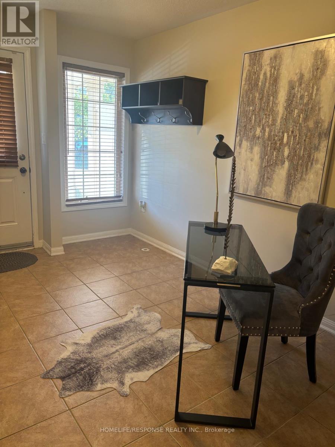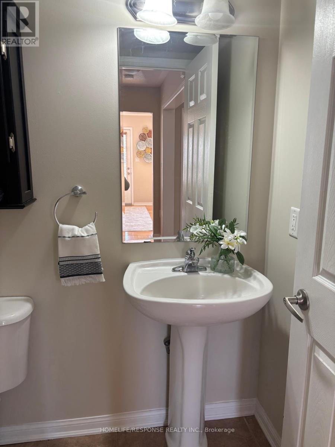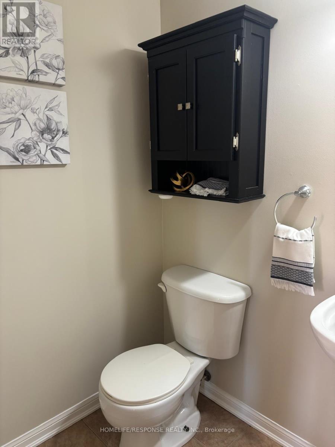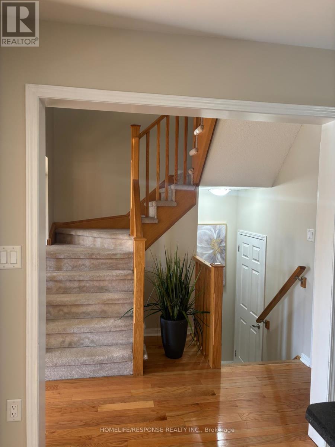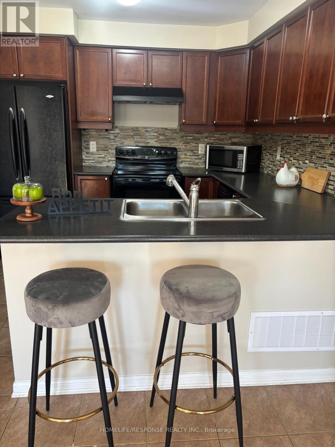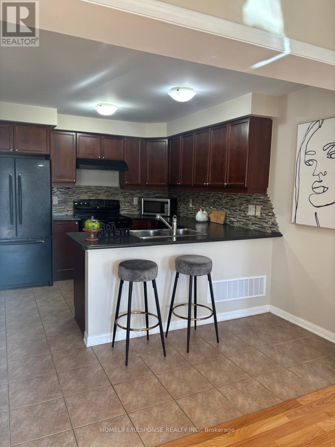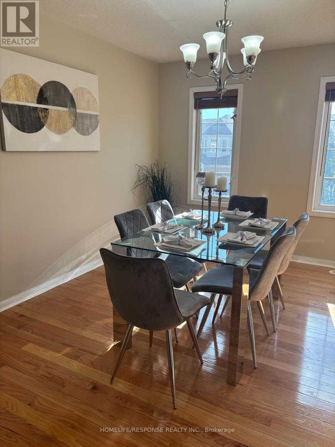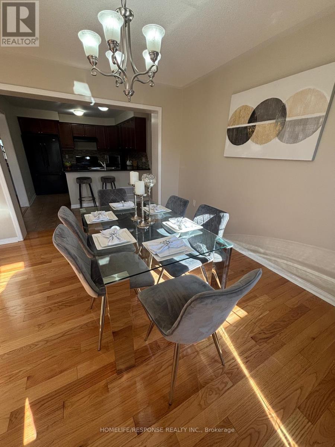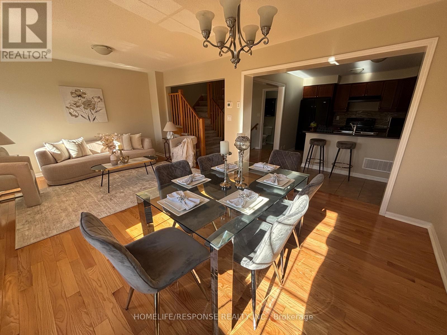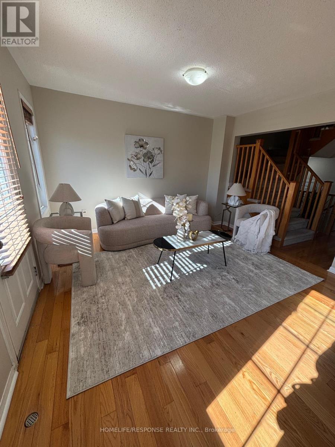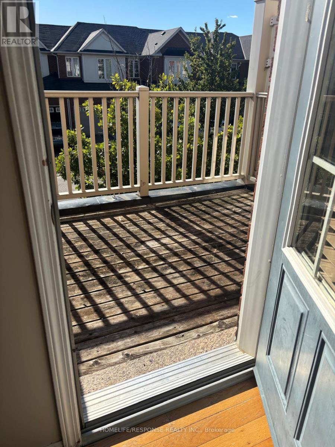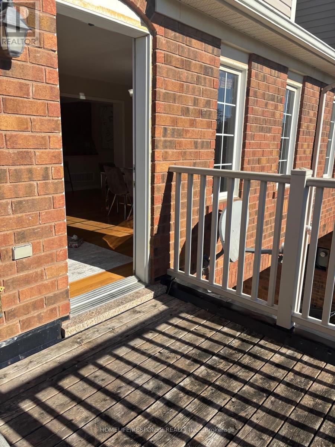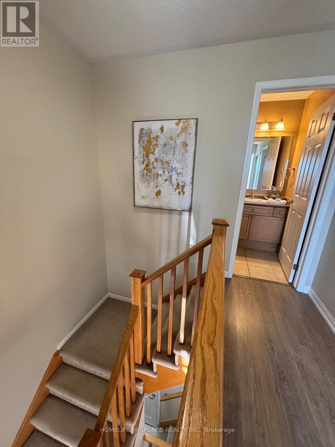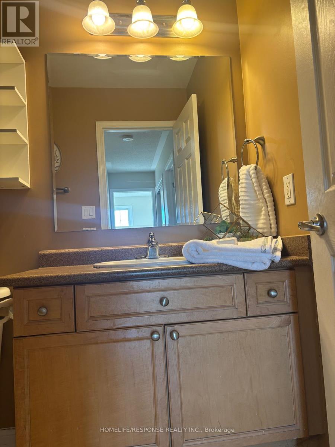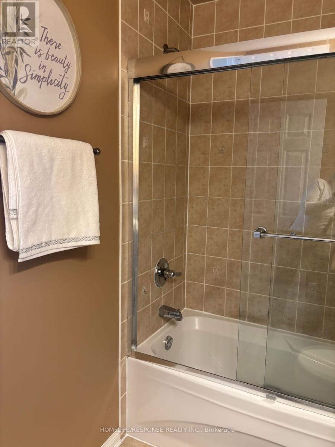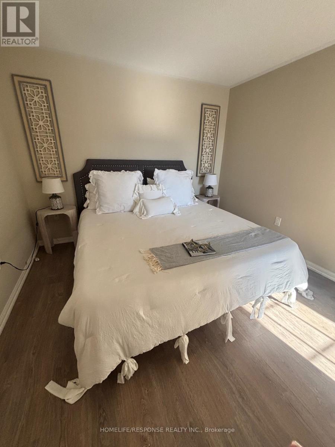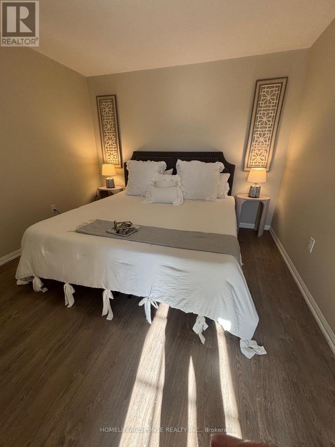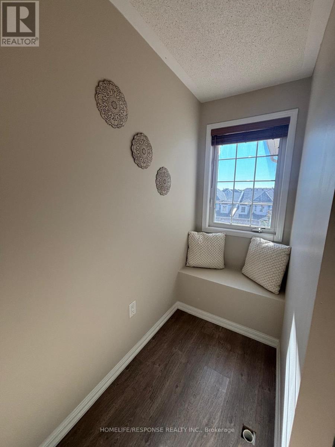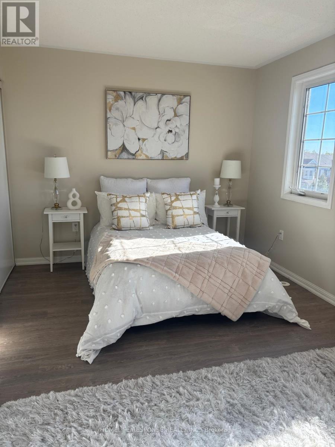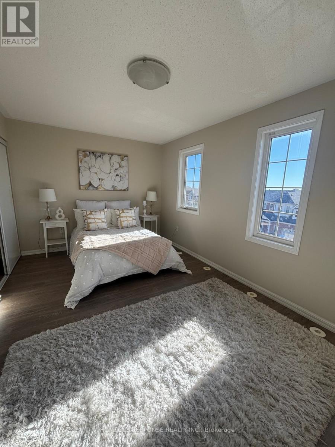2 Bedroom
2 Bathroom
1,100 - 1,500 ft2
Central Air Conditioning
Forced Air
$739,000
Stunning & Spacious Mattamy "Springdale" Model In Sought After Neighbourhood In Milton. Beautiful Kitchen Featuring Dark Kitchen Cabinets, Black Appliances, Valance Lighting, Corner Cabinet, Custom Backsplash. Hardwood on 2nd floor and laminate on 3rd floor. Layout Features open concept on 2nd floor, Large Master, His & Hers Closets, Shows Like a Model Home Top To Bottom! Quiet Street, Amazing Neighbours! Steps To Walking Trails, Parks, Shopping, Schools,401 & 407. Freshly painted throughout the house and brand new roof (Oct 2025) (id:56248)
Property Details
|
MLS® Number
|
W12468004 |
|
Property Type
|
Single Family |
|
Community Name
|
1028 - CO Coates |
|
Parking Space Total
|
3 |
Building
|
Bathroom Total
|
2 |
|
Bedrooms Above Ground
|
2 |
|
Bedrooms Total
|
2 |
|
Appliances
|
Garage Door Opener Remote(s), Oven - Built-in, Central Vacuum, Water Heater, All, Microwave |
|
Construction Style Attachment
|
Attached |
|
Cooling Type
|
Central Air Conditioning |
|
Exterior Finish
|
Brick |
|
Flooring Type
|
Ceramic, Hardwood, Laminate |
|
Foundation Type
|
Concrete |
|
Half Bath Total
|
1 |
|
Heating Fuel
|
Natural Gas |
|
Heating Type
|
Forced Air |
|
Stories Total
|
3 |
|
Size Interior
|
1,100 - 1,500 Ft2 |
|
Type
|
Row / Townhouse |
|
Utility Water
|
Municipal Water |
Parking
Land
|
Acreage
|
No |
|
Sewer
|
Sanitary Sewer |
|
Size Depth
|
44 Ft ,3 In |
|
Size Frontage
|
21 Ft |
|
Size Irregular
|
21 X 44.3 Ft |
|
Size Total Text
|
21 X 44.3 Ft |
Rooms
| Level |
Type |
Length |
Width |
Dimensions |
|
Second Level |
Kitchen |
4.12 m |
3.16 m |
4.12 m x 3.16 m |
|
Second Level |
Living Room |
4.01 m |
6.13 m |
4.01 m x 6.13 m |
|
Second Level |
Dining Room |
4.01 m |
6.13 m |
4.01 m x 6.13 m |
|
Second Level |
Laundry Room |
1 m |
1 m |
1 m x 1 m |
|
Third Level |
Primary Bedroom |
3.19 m |
4.73 m |
3.19 m x 4.73 m |
|
Third Level |
Bedroom 2 |
3.63 m |
3.35 m |
3.63 m x 3.35 m |
|
Third Level |
Bathroom |
1.58 m |
2.73 m |
1.58 m x 2.73 m |
|
Ground Level |
Foyer |
3.83 m |
2.88 m |
3.83 m x 2.88 m |
https://www.realtor.ca/real-estate/29001875/941-hasselfeldt-heights-milton-co-coates-1028-co-coates

