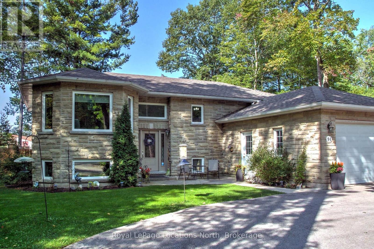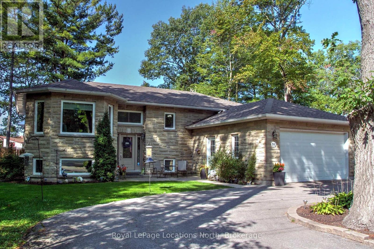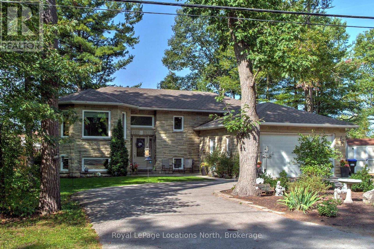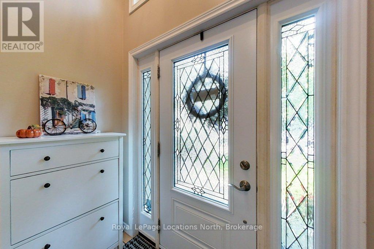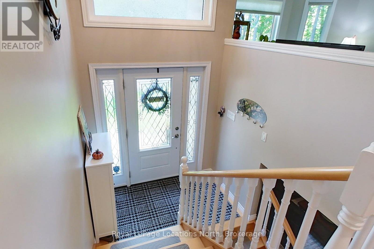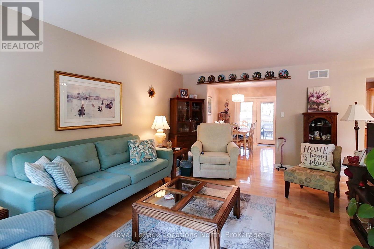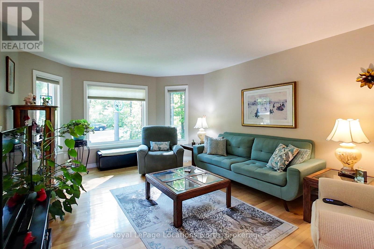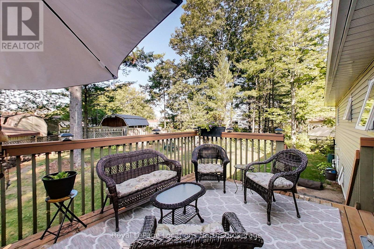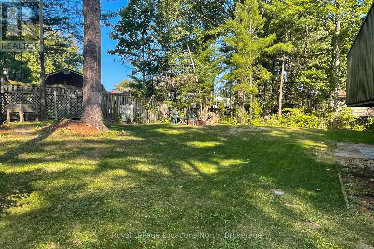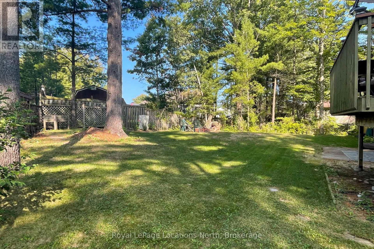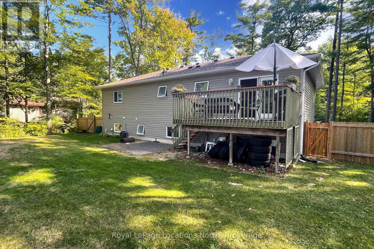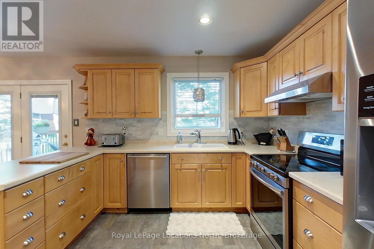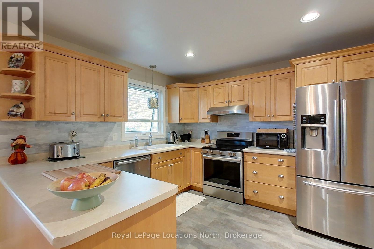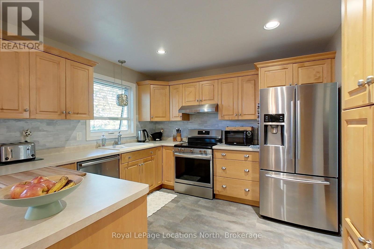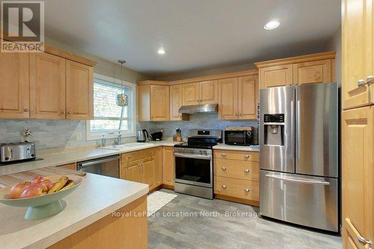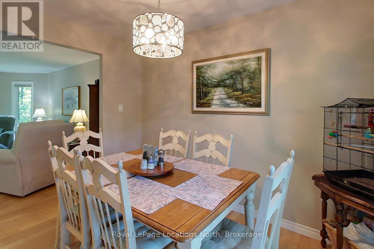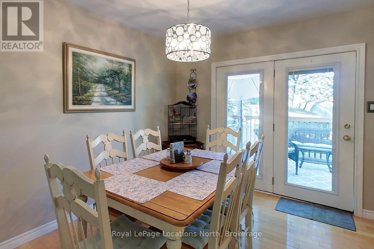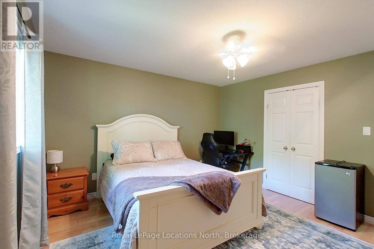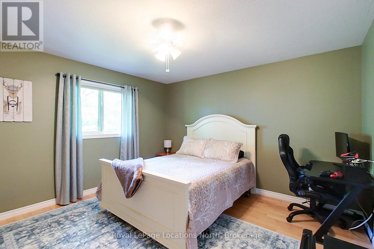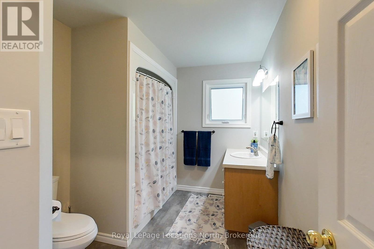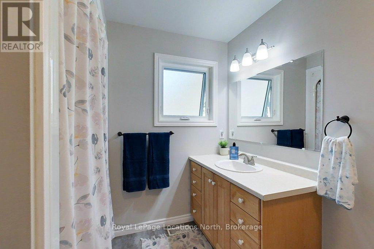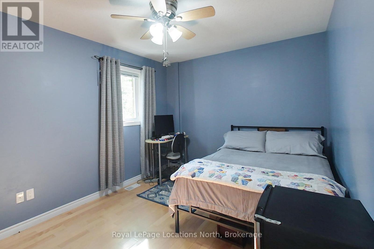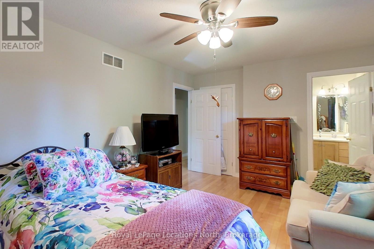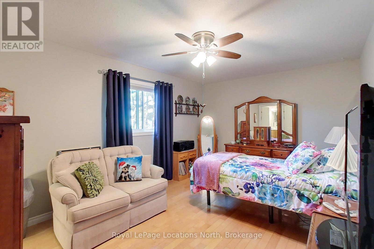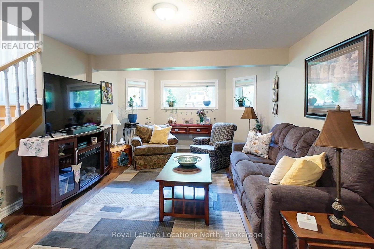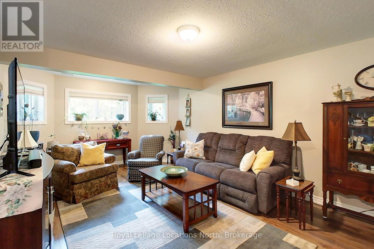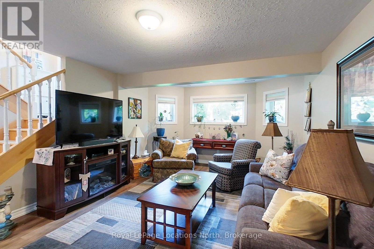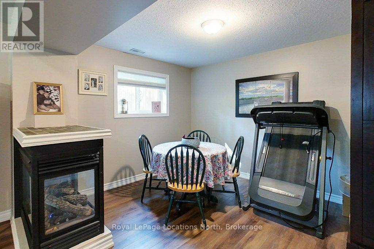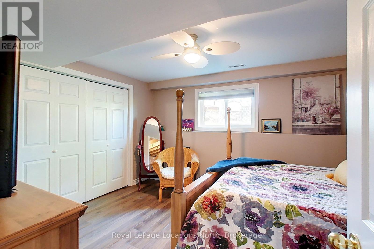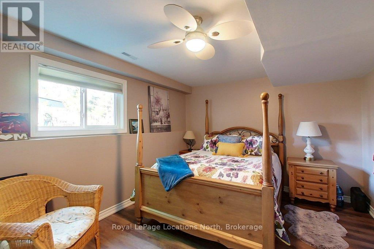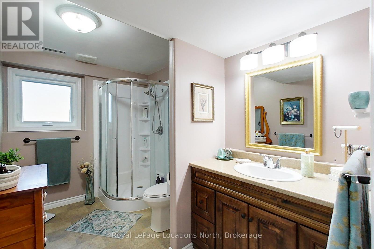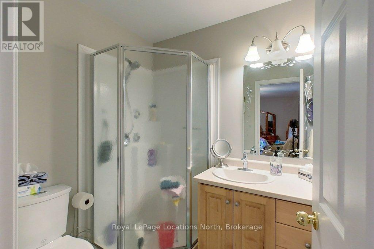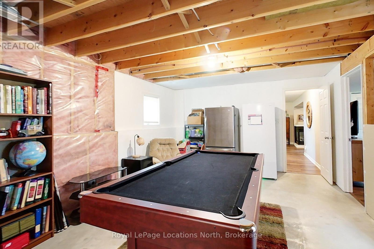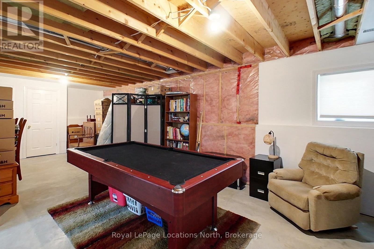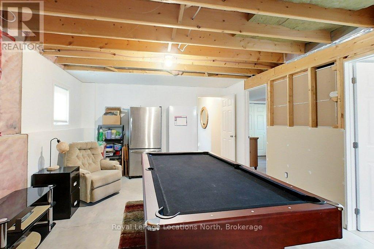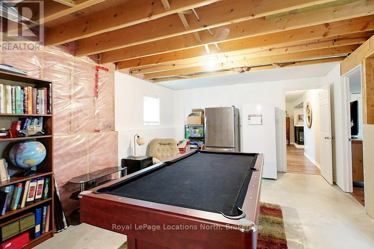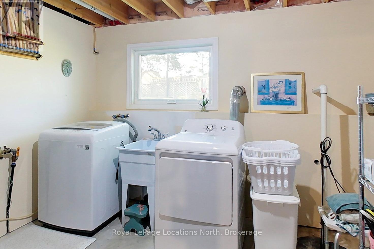4 Bedroom
3 Bathroom
1,100 - 1,500 ft2
Raised Bungalow
Fireplace
Central Air Conditioning
Forced Air
Landscaped
$849,000
Location, Location, Location! Welcome to this lovely home just steps from the tranquil Nottawasaga River. This beautifully maintained 4 bedroom, 3 bathroom sits on a generous , tree lined lot. Located across from protected Ministry Forest, this property offers privacy and located across the street from scenic walking trails. Inside you'll find a spacious layout perfect for families. The main level features a custom maple kitchen with hardwood floors throughout, leading into the spacious living room. Doors from the dining area lead to a back deck to enjoy the large backyard, with firepit where you can relax and have your morning coffee or enjoy the sunsets that Wasaga Beach is known for. Finished basement includes a spacious bedroom, 3-pc bathroom, and a cozy family room with a 3-sided gas fireplace. Inside entrance to the double car garage. New gutter guards were installed in 2020, Other upgrades include Triple-pane front door and windows (2018), custom window shades, shingles (2017), and sump pump (2017), flooring (2020). New shed (2022) , fence 2022, SS refrigerator 2025. Close to shopping, banks, restaurants and the beach, this home provides all the comforts of town living while maintaining the tranquility of a rural setting. (id:56248)
Property Details
|
MLS® Number
|
S12407691 |
|
Property Type
|
Single Family |
|
Community Name
|
Wasaga Beach |
|
Amenities Near By
|
Beach, Public Transit |
|
Equipment Type
|
None |
|
Features
|
Wooded Area, Irregular Lot Size, Partially Cleared, Flat Site, Dry, Sump Pump |
|
Parking Space Total
|
6 |
|
Rental Equipment Type
|
None |
|
Structure
|
Deck, Shed |
|
View Type
|
City View |
Building
|
Bathroom Total
|
3 |
|
Bedrooms Above Ground
|
4 |
|
Bedrooms Total
|
4 |
|
Age
|
16 To 30 Years |
|
Amenities
|
Fireplace(s) |
|
Appliances
|
Garage Door Opener Remote(s), Water Heater, Water Meter, Dryer, Garage Door Opener, Stove, Washer, Window Coverings, Refrigerator |
|
Architectural Style
|
Raised Bungalow |
|
Basement Development
|
Partially Finished |
|
Basement Features
|
Walk-up |
|
Basement Type
|
N/a (partially Finished) |
|
Construction Style Attachment
|
Detached |
|
Cooling Type
|
Central Air Conditioning |
|
Exterior Finish
|
Stone, Vinyl Siding |
|
Fireplace Present
|
Yes |
|
Fireplace Total
|
1 |
|
Flooring Type
|
Vinyl, Hardwood |
|
Foundation Type
|
Poured Concrete |
|
Heating Fuel
|
Natural Gas |
|
Heating Type
|
Forced Air |
|
Stories Total
|
1 |
|
Size Interior
|
1,100 - 1,500 Ft2 |
|
Type
|
House |
|
Utility Water
|
Municipal Water |
Parking
Land
|
Acreage
|
No |
|
Fence Type
|
Partially Fenced, Fenced Yard |
|
Land Amenities
|
Beach, Public Transit |
|
Landscape Features
|
Landscaped |
|
Sewer
|
Sanitary Sewer |
|
Size Depth
|
130 Ft |
|
Size Frontage
|
176 Ft ,7 In |
|
Size Irregular
|
176.6 X 130 Ft |
|
Size Total Text
|
176.6 X 130 Ft|under 1/2 Acre |
|
Zoning Description
|
Residential |
Rooms
| Level |
Type |
Length |
Width |
Dimensions |
|
Basement |
Laundry Room |
3.23 m |
3.32 m |
3.23 m x 3.32 m |
|
Basement |
Bathroom |
3.35 m |
1.85 m |
3.35 m x 1.85 m |
|
Basement |
Bedroom 4 |
3.26 m |
4.35 m |
3.26 m x 4.35 m |
|
Basement |
Family Room |
3.65 m |
8.83 m |
3.65 m x 8.83 m |
|
Main Level |
Kitchen |
3.07 m |
2.77 m |
3.07 m x 2.77 m |
|
Main Level |
Dining Room |
3.29 m |
3.07 m |
3.29 m x 3.07 m |
|
Main Level |
Living Room |
5.51 m |
4.02 m |
5.51 m x 4.02 m |
|
Main Level |
Primary Bedroom |
5.15 m |
3.07 m |
5.15 m x 3.07 m |
|
Main Level |
Bedroom |
4.05 m |
3.87 m |
4.05 m x 3.87 m |
|
Main Level |
Bedroom 3 |
2.95 m |
4.08 m |
2.95 m x 4.08 m |
|
Main Level |
Bathroom |
3.29 m |
2.31 m |
3.29 m x 2.31 m |
|
Main Level |
Bathroom |
1.98 m |
1.73 m |
1.98 m x 1.73 m |
Utilities
|
Cable
|
Installed |
|
Electricity
|
Installed |
|
Sewer
|
Installed |
https://www.realtor.ca/real-estate/28871412/94-oxbow-park-drive-wasaga-beach-wasaga-beach

