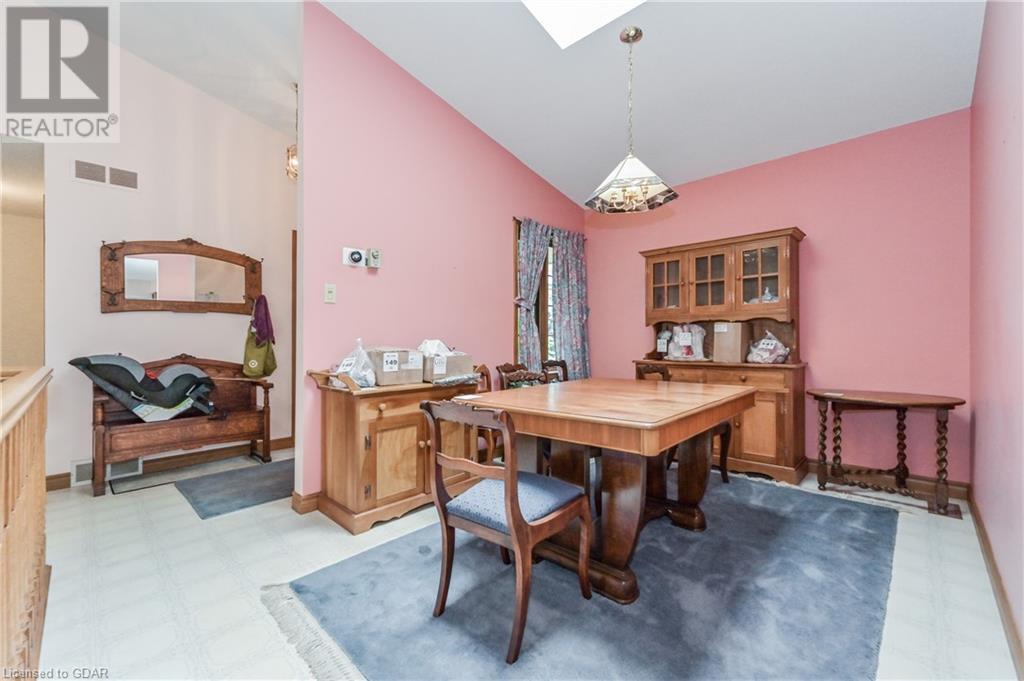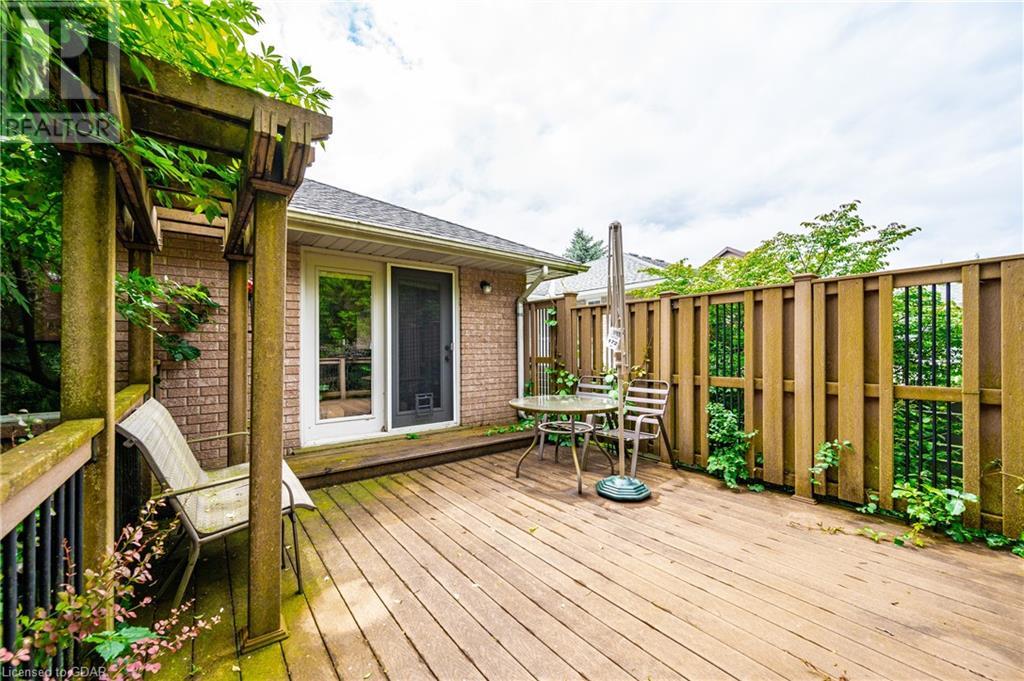3 Bedroom
3 Bathroom
3267.59 sqft
Bungalow
Central Air Conditioning
$875,000
Don't miss this golden opportunity for you to take over this one owner home and make it yours! In the beautiful town of Elora just a short walk downtown to all its famous shops, cafes and restaurants. The open concept kitchen, dining and family room with a beautiful gas fireplace are perfect for family functions and entertaining. In the summer you can pour out onto the private deck and yard to chill with a beverage, all the while taking in the huge green space to the rear of the property known as Drimmie Park - essentially your own private oasis. Perfect for the kids to go play sports and get some time with nature. The large Master Bedroom has it's own ensuite and there is a third bathroom in the basement to complement the rec room and family room. Between the double garage and large driveway there is ample parking for all your family vehicles/toys. Seeing is believing with this fine offering. (id:56248)
Property Details
|
MLS® Number
|
40623790 |
|
Property Type
|
Single Family |
|
AmenitiesNearBy
|
Park, Place Of Worship, Playground, Schools |
|
CommunityFeatures
|
Quiet Area, Community Centre |
|
EquipmentType
|
Water Heater |
|
Features
|
Conservation/green Belt |
|
ParkingSpaceTotal
|
4 |
|
RentalEquipmentType
|
Water Heater |
Building
|
BathroomTotal
|
3 |
|
BedroomsAboveGround
|
3 |
|
BedroomsTotal
|
3 |
|
Appliances
|
Dryer, Refrigerator, Stove, Washer |
|
ArchitecturalStyle
|
Bungalow |
|
BasementDevelopment
|
Partially Finished |
|
BasementType
|
Full (partially Finished) |
|
ConstructedDate
|
1990 |
|
ConstructionStyleAttachment
|
Detached |
|
CoolingType
|
Central Air Conditioning |
|
ExteriorFinish
|
Brick |
|
FoundationType
|
Poured Concrete |
|
StoriesTotal
|
1 |
|
SizeInterior
|
3267.59 Sqft |
|
Type
|
House |
|
UtilityWater
|
Municipal Water |
Parking
Land
|
Acreage
|
No |
|
LandAmenities
|
Park, Place Of Worship, Playground, Schools |
|
Sewer
|
Municipal Sewage System |
|
SizeDepth
|
118 Ft |
|
SizeFrontage
|
57 Ft |
|
SizeTotalText
|
Under 1/2 Acre |
|
ZoningDescription
|
R1b |
Rooms
| Level |
Type |
Length |
Width |
Dimensions |
|
Basement |
3pc Bathroom |
|
|
Measurements not available |
|
Basement |
Utility Room |
|
|
15'11'' x 11'1'' |
|
Basement |
Recreation Room |
|
|
14'11'' x 26'0'' |
|
Basement |
Family Room |
|
|
15'0'' x 18'8'' |
|
Main Level |
4pc Bathroom |
|
|
Measurements not available |
|
Main Level |
Bedroom |
|
|
10'2'' x 12'7'' |
|
Main Level |
Bedroom |
|
|
11'5'' x 9'1'' |
|
Main Level |
Full Bathroom |
|
|
Measurements not available |
|
Main Level |
Primary Bedroom |
|
|
15'4'' x 12'2'' |
|
Main Level |
Breakfast |
|
|
7'7'' x 13'7'' |
|
Main Level |
Kitchen |
|
|
9'1'' x 10'2'' |
|
Main Level |
Dining Room |
|
|
13'2'' x 9'7'' |
|
Main Level |
Living Room |
|
|
15'3'' x 13'0'' |
|
Main Level |
Family Room |
|
|
15'6'' x 12'2'' |
https://www.realtor.ca/real-estate/27219644/93-keating-drive-elora











































