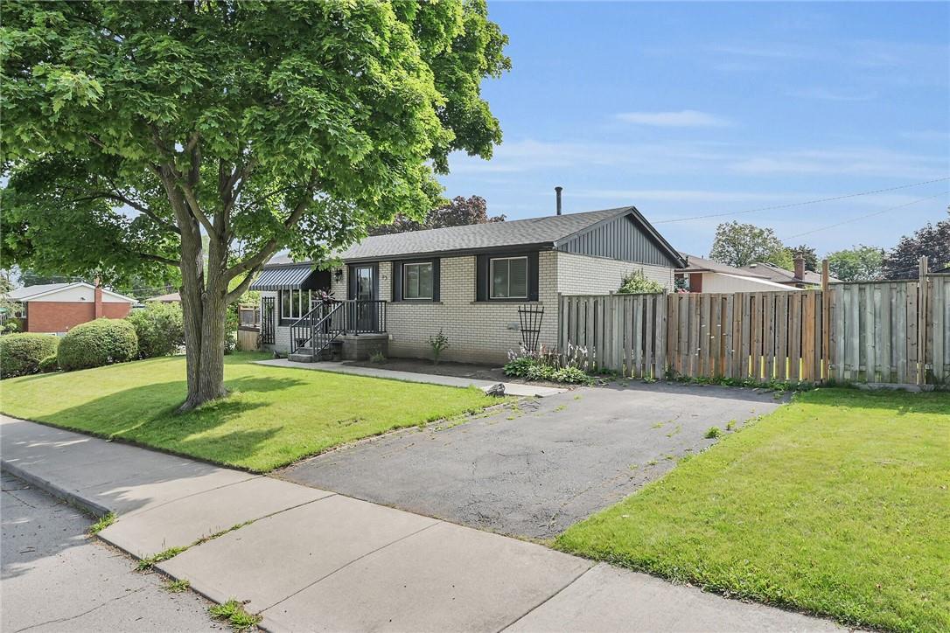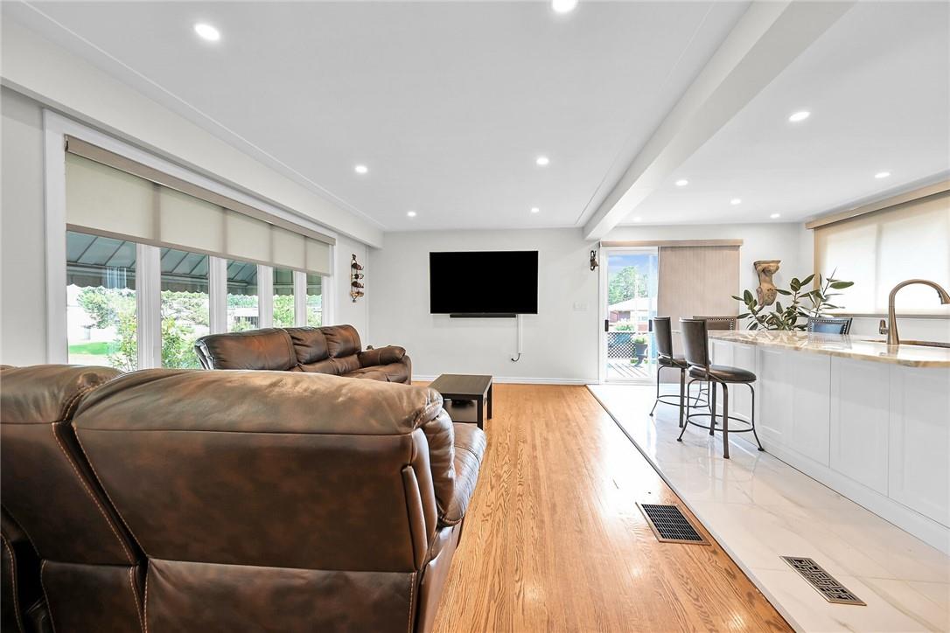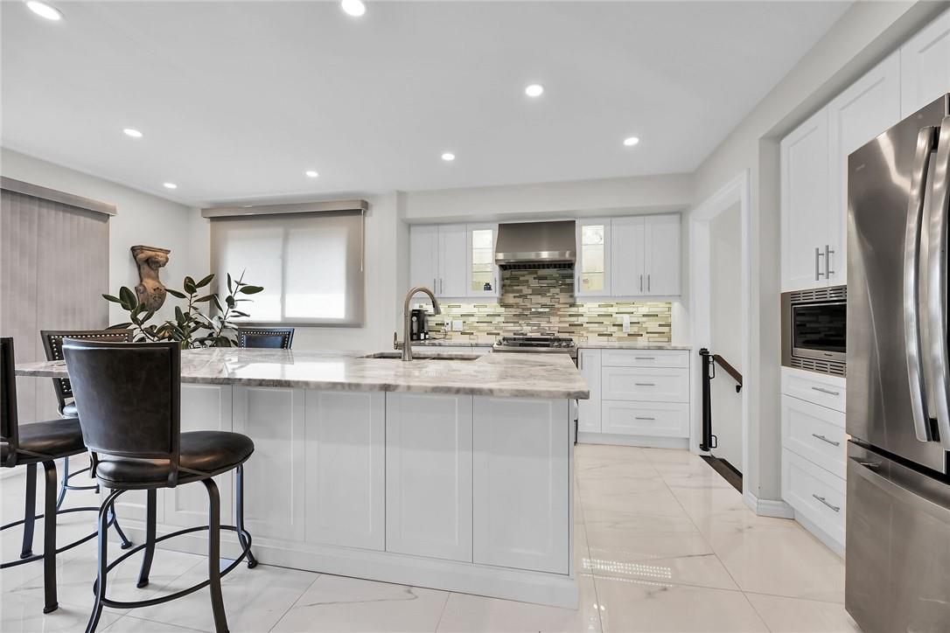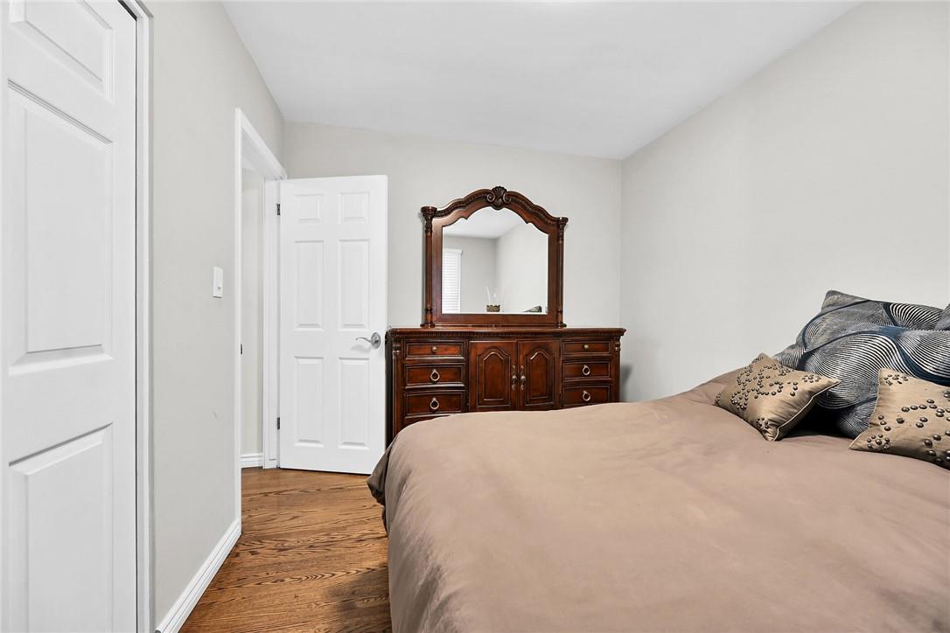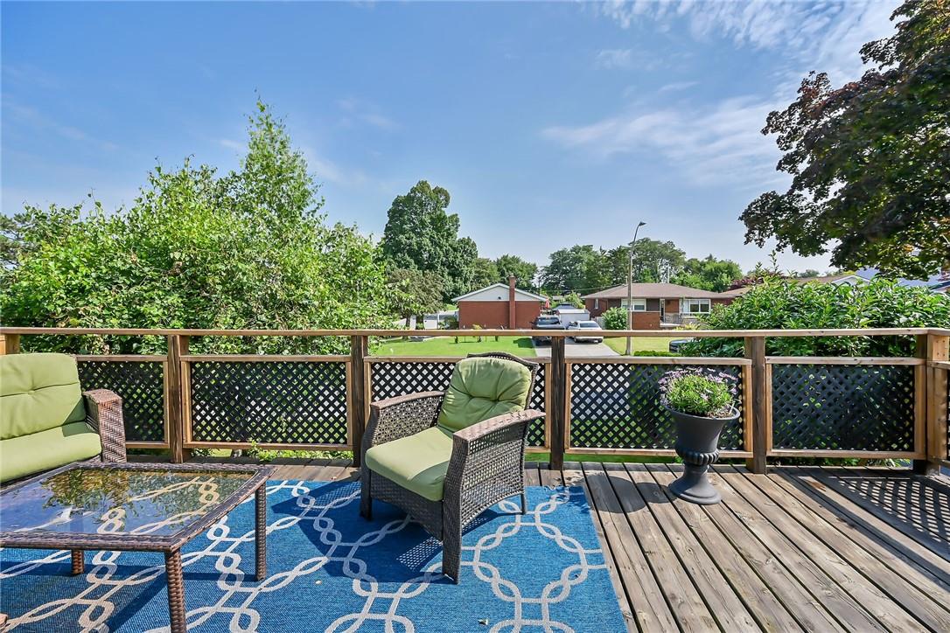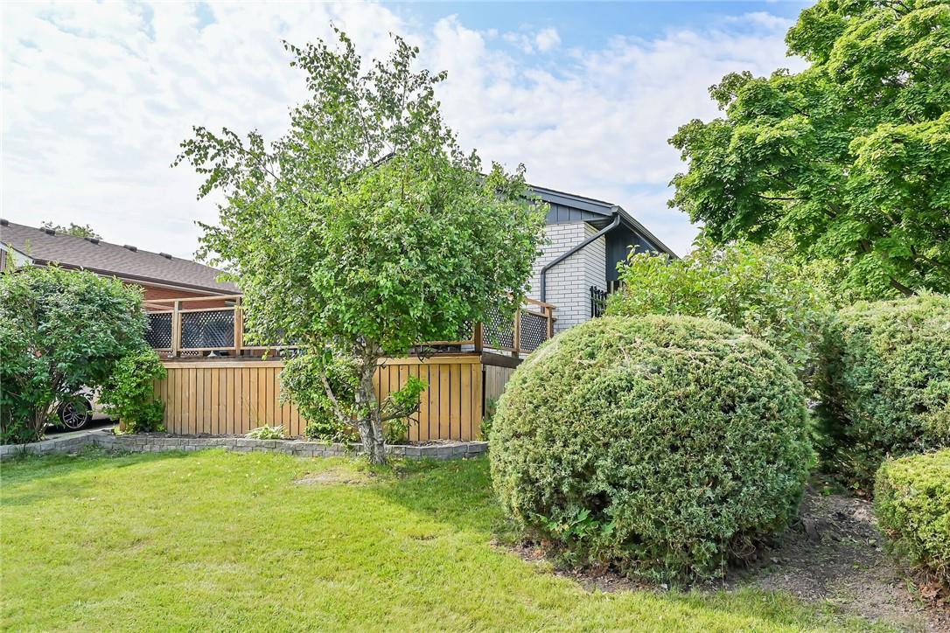4 Bedroom
2 Bathroom
1070 sqft
Bungalow
Central Air Conditioning
Forced Air
$799,900
Beautiful 3 bedroom, 2 bath brick ranch across from playground and sports field with easy access to The Linc! Gorgeous lot featuring 2 driveways, a beautiful elevated deck off the kitchen and a lovely private concrete patio at rear with a large privacy fenced yard. There is a stunning custom kitchen, remodeled main bath, refinished hardwood floors. New roof (2020) (sheathing & shingles), separate entrance to basement for a great in-law suite if desired! Room sizes approximate. (id:56248)
Property Details
|
MLS® Number
|
H4201181 |
|
Property Type
|
Single Family |
|
Neigbourhood
|
Berrisfield |
|
AmenitiesNearBy
|
Public Transit, Recreation, Schools |
|
CommunityFeatures
|
Quiet Area, Community Centre |
|
EquipmentType
|
Water Heater |
|
Features
|
Park Setting, Park/reserve, Double Width Or More Driveway, Paved Driveway, Level |
|
ParkingSpaceTotal
|
3 |
|
RentalEquipmentType
|
Water Heater |
|
Structure
|
Shed |
|
ViewType
|
View |
Building
|
BathroomTotal
|
2 |
|
BedroomsAboveGround
|
3 |
|
BedroomsBelowGround
|
1 |
|
BedroomsTotal
|
4 |
|
Appliances
|
Dishwasher, Dryer, Microwave, Refrigerator, Stove, Washer & Dryer, Range |
|
ArchitecturalStyle
|
Bungalow |
|
BasementDevelopment
|
Finished |
|
BasementType
|
Full (finished) |
|
ConstructedDate
|
1964 |
|
ConstructionStyleAttachment
|
Detached |
|
CoolingType
|
Central Air Conditioning |
|
ExteriorFinish
|
Brick |
|
FoundationType
|
Block |
|
HeatingFuel
|
Natural Gas |
|
HeatingType
|
Forced Air |
|
StoriesTotal
|
1 |
|
SizeExterior
|
1070 Sqft |
|
SizeInterior
|
1070 Sqft |
|
Type
|
House |
|
UtilityWater
|
Municipal Water |
Parking
Land
|
Acreage
|
No |
|
LandAmenities
|
Public Transit, Recreation, Schools |
|
Sewer
|
Municipal Sewage System |
|
SizeDepth
|
53 Ft |
|
SizeFrontage
|
105 Ft |
|
SizeIrregular
|
105.36 X 53 |
|
SizeTotalText
|
105.36 X 53|under 1/2 Acre |
Rooms
| Level |
Type |
Length |
Width |
Dimensions |
|
Basement |
Laundry Room |
|
|
' '' x ' '' |
|
Basement |
Bedroom |
|
|
15' '' x 9' '' |
|
Basement |
Storage |
|
|
' '' x ' '' |
|
Basement |
3pc Bathroom |
|
|
' '' x ' '' |
|
Basement |
Family Room |
|
|
43' '' x 11' 6'' |
|
Ground Level |
4pc Bathroom |
|
|
' '' x ' '' |
|
Ground Level |
Bedroom |
|
|
10' '' x 8' '' |
|
Ground Level |
Bedroom |
|
|
11' 6'' x 9' '' |
|
Ground Level |
Primary Bedroom |
|
|
13' '' x 9' 6'' |
|
Ground Level |
Living Room |
|
|
18' 6'' x 11' 6'' |
|
Ground Level |
Foyer |
|
|
' '' x ' '' |
|
Ground Level |
Eat In Kitchen |
|
|
17' 5'' x 10' '' |
https://www.realtor.ca/real-estate/27211873/93-currie-street-hamilton



