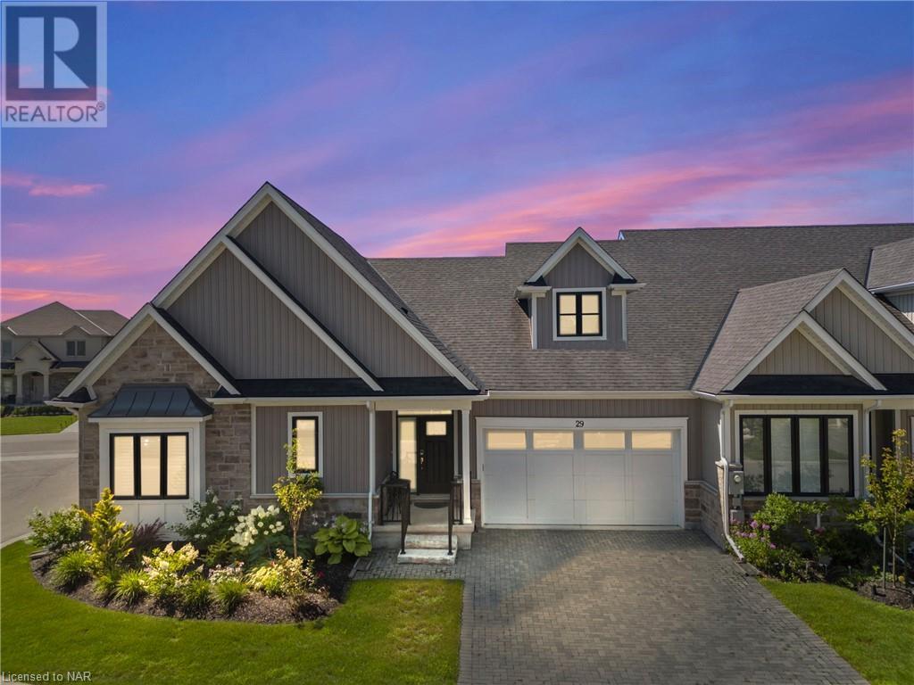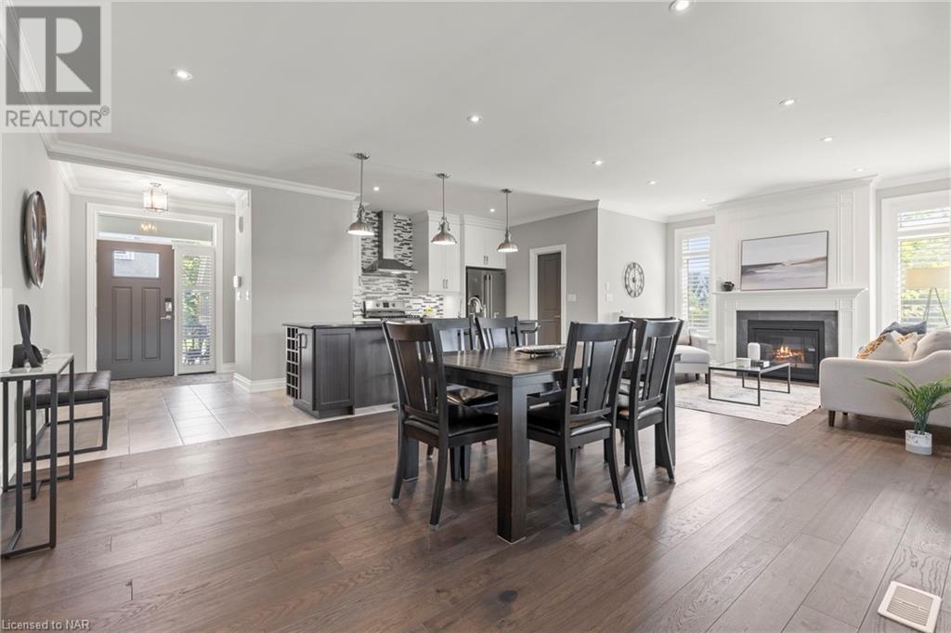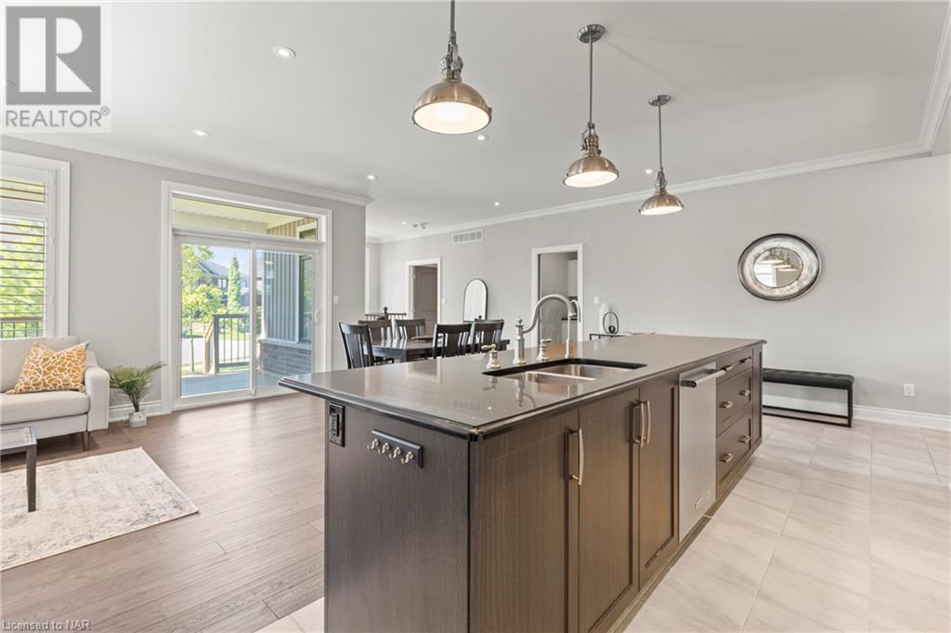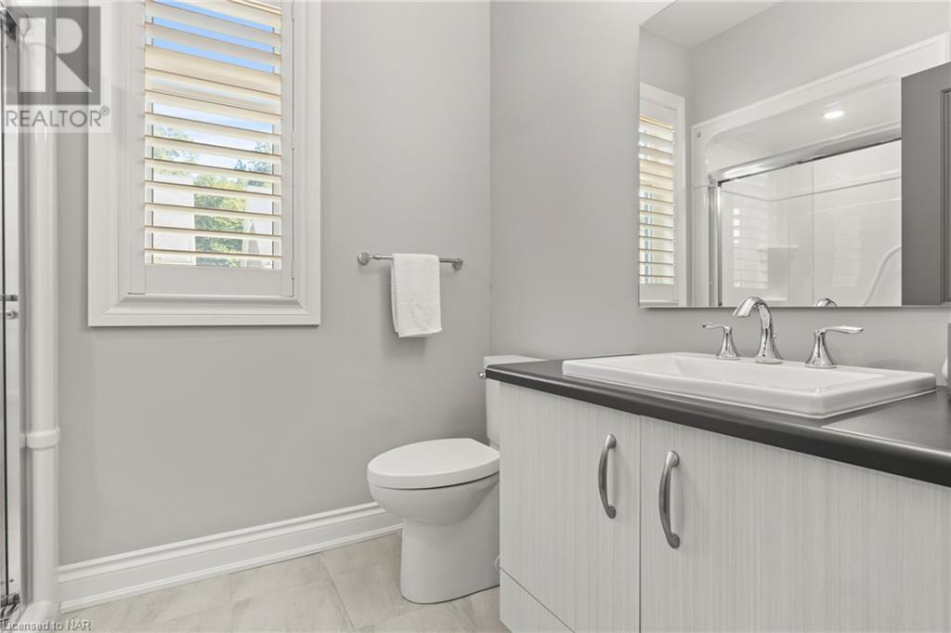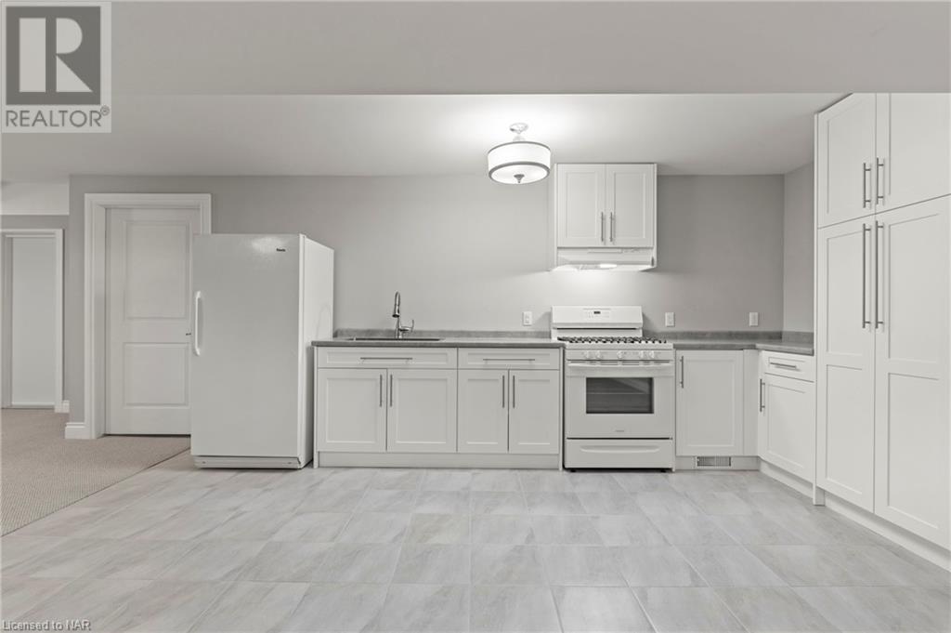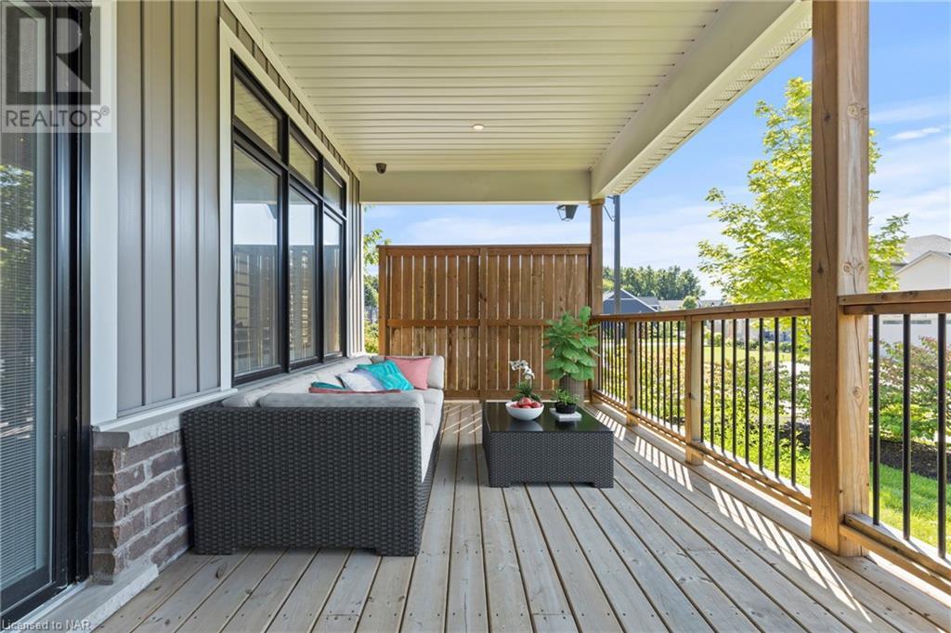3 Bedroom
3 Bathroom
2814 sqft
Bungalow
Fireplace
Central Air Conditioning
Forced Air
Lawn Sprinkler, Landscaped
$899,900Maintenance, Landscaping
$240 Monthly
Welcome to 9245 Shoveller Drive, Unit #29! This fully finished spacious townhome bungalow offers over 2800 sq. ft. of luxurious living space. Situated in the sought-after Silvergate Homes’ Victoria Woods development in a quiet and exclusive Niagara Falls location, this impressive end unit bungalow townhome is one of only two units with this unique layout featuring 1500 sq. ft. on the main floor. The main floor boasts 2 bedrooms, 2 full bathrooms, 9 ft. ceilings, oak hardwood floors, a gas fireplace, large windows for ample natural light, main floor laundry, a sliding door walkout to a covered patio deck, an open concept kitchen with quartz countertops, high-end finishes, and stainless steel appliances. The lower level is bright and spacious, offering a well-planned space ideal for guests with a large living room, a third bedroom, a third full bathroom, a second laundry room, cold room/cellar and a second full kitchen perfect for in-law potential and family gatherings. The double car garage includes a wheelchair-accessible ramp entrance to the home. Surrounded by environmentally protected green space, this townhome bungalow complex features beautifully designed units that rarely become available. Don’t miss this opportunity to join a great community with friendly neighbors for a convenient and easy living lifestyle! (id:56248)
Property Details
|
MLS® Number
|
40625679 |
|
Property Type
|
Single Family |
|
AmenitiesNearBy
|
Golf Nearby, Playground, Schools, Shopping |
|
CommunityFeatures
|
Quiet Area |
|
EquipmentType
|
Water Heater |
|
Features
|
Cul-de-sac, Corner Site, Conservation/green Belt, Sump Pump, Automatic Garage Door Opener |
|
ParkingSpaceTotal
|
4 |
|
RentalEquipmentType
|
Water Heater |
Building
|
BathroomTotal
|
3 |
|
BedroomsAboveGround
|
2 |
|
BedroomsBelowGround
|
1 |
|
BedroomsTotal
|
3 |
|
Appliances
|
Central Vacuum, Dishwasher, Dryer, Garburator, Refrigerator, Stove, Water Softener, Gas Stove(s), Hood Fan |
|
ArchitecturalStyle
|
Bungalow |
|
BasementDevelopment
|
Finished |
|
BasementType
|
Full (finished) |
|
ConstructedDate
|
2017 |
|
ConstructionStyleAttachment
|
Attached |
|
CoolingType
|
Central Air Conditioning |
|
ExteriorFinish
|
Stone, Vinyl Siding |
|
FireProtection
|
Smoke Detectors, Alarm System |
|
FireplacePresent
|
Yes |
|
FireplaceTotal
|
1 |
|
FoundationType
|
Poured Concrete |
|
HeatingFuel
|
Natural Gas |
|
HeatingType
|
Forced Air |
|
StoriesTotal
|
1 |
|
SizeInterior
|
2814 Sqft |
|
Type
|
Row / Townhouse |
|
UtilityWater
|
Municipal Water |
Parking
Land
|
Acreage
|
No |
|
LandAmenities
|
Golf Nearby, Playground, Schools, Shopping |
|
LandscapeFeatures
|
Lawn Sprinkler, Landscaped |
|
Sewer
|
Municipal Sewage System |
|
SizeFrontage
|
48 Ft |
|
SizeTotalText
|
Under 1/2 Acre |
|
ZoningDescription
|
R2 |
Rooms
| Level |
Type |
Length |
Width |
Dimensions |
|
Basement |
Laundry Room |
|
|
Measurements not available |
|
Basement |
4pc Bathroom |
|
|
Measurements not available |
|
Basement |
Bedroom |
|
|
12'9'' x 14'0'' |
|
Basement |
Kitchen |
|
|
15'0'' x 9'0'' |
|
Main Level |
Full Bathroom |
|
|
8'11'' x 9'7'' |
|
Main Level |
Primary Bedroom |
|
|
12'6'' x 13'11'' |
|
Main Level |
Laundry Room |
|
|
8'10'' x 5'6'' |
|
Main Level |
Great Room |
|
|
27'11'' x 13'2'' |
|
Main Level |
Bonus Room |
|
|
6'6'' x 4'4'' |
|
Main Level |
Kitchen |
|
|
15'0'' x 19'1'' |
|
Main Level |
4pc Bathroom |
|
|
8'7'' x 6'4'' |
|
Main Level |
Bedroom |
|
|
11'8'' x 10'4'' |
https://www.realtor.ca/real-estate/27224363/9245-shoveller-drive-unit-29-niagara-falls

