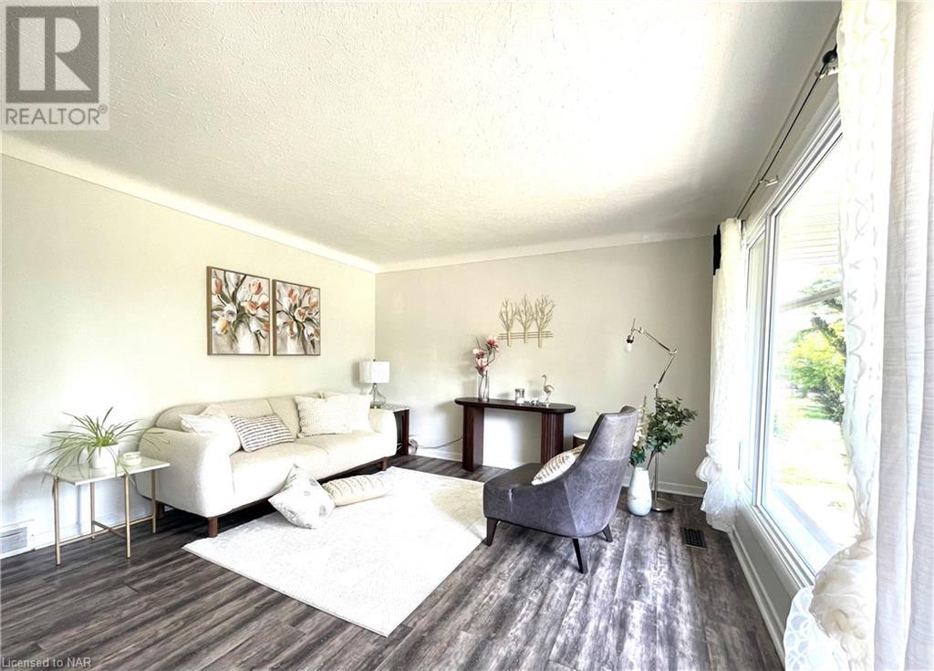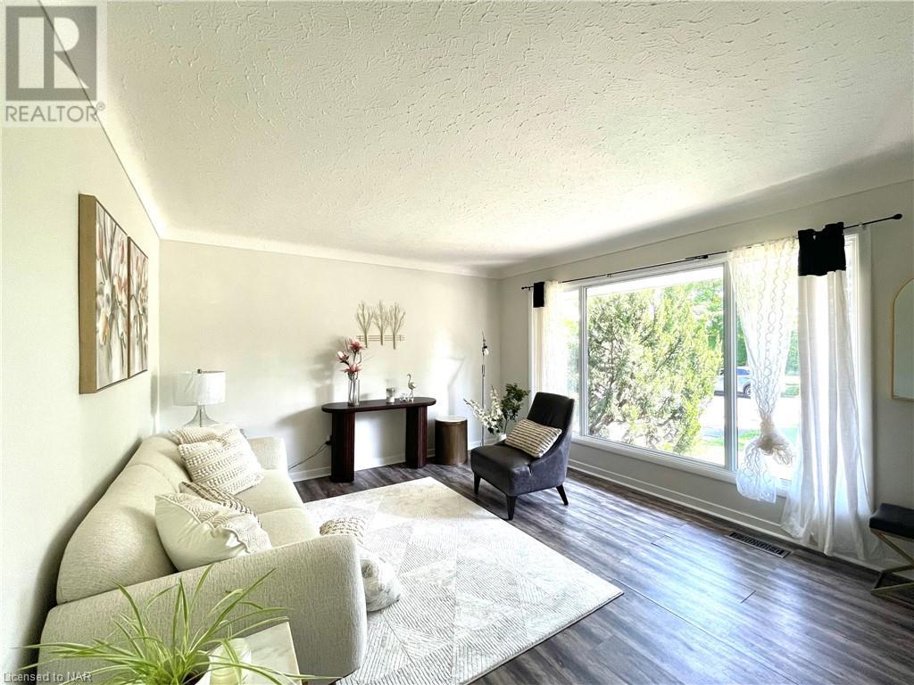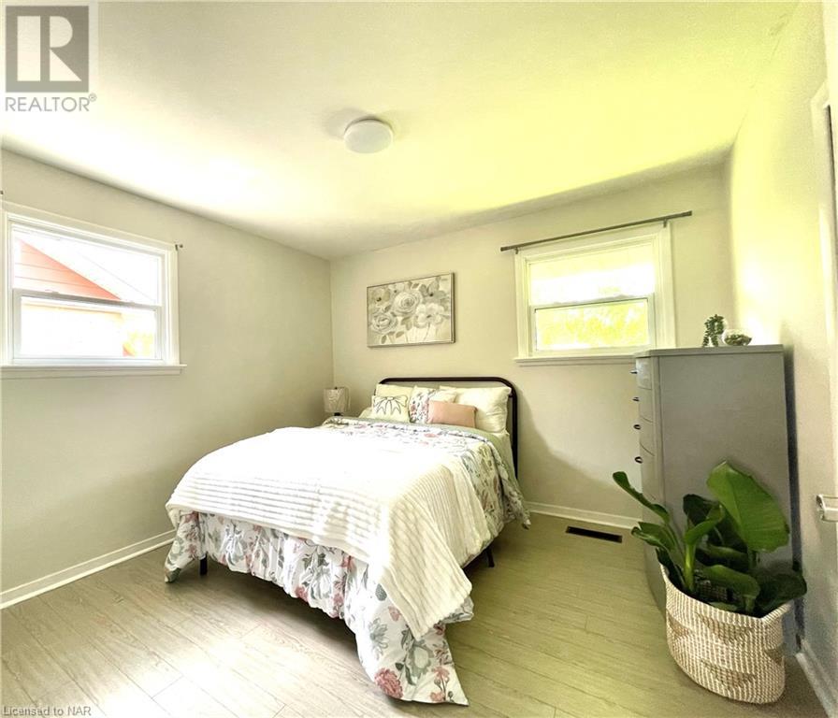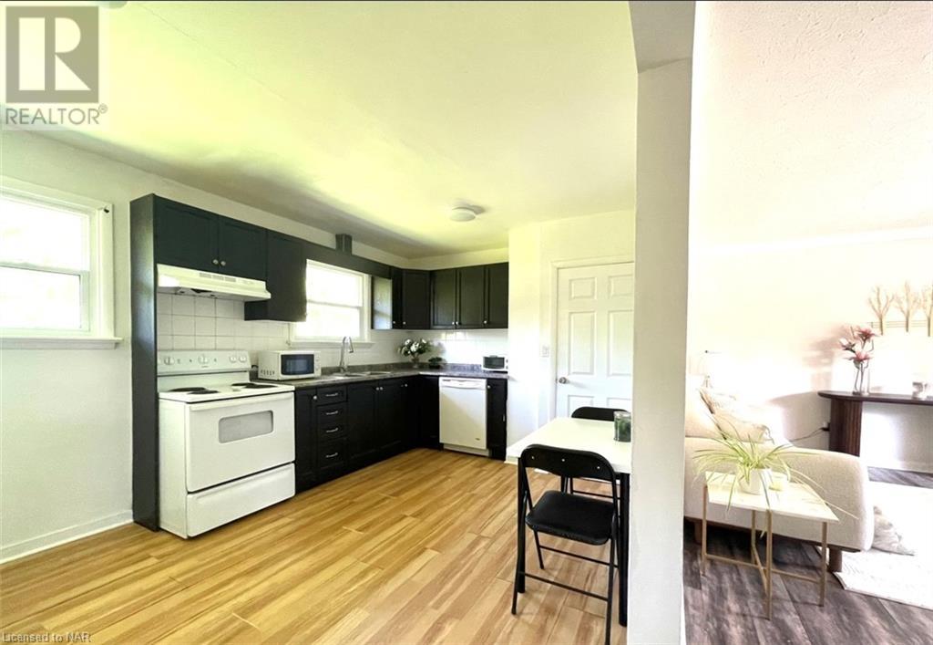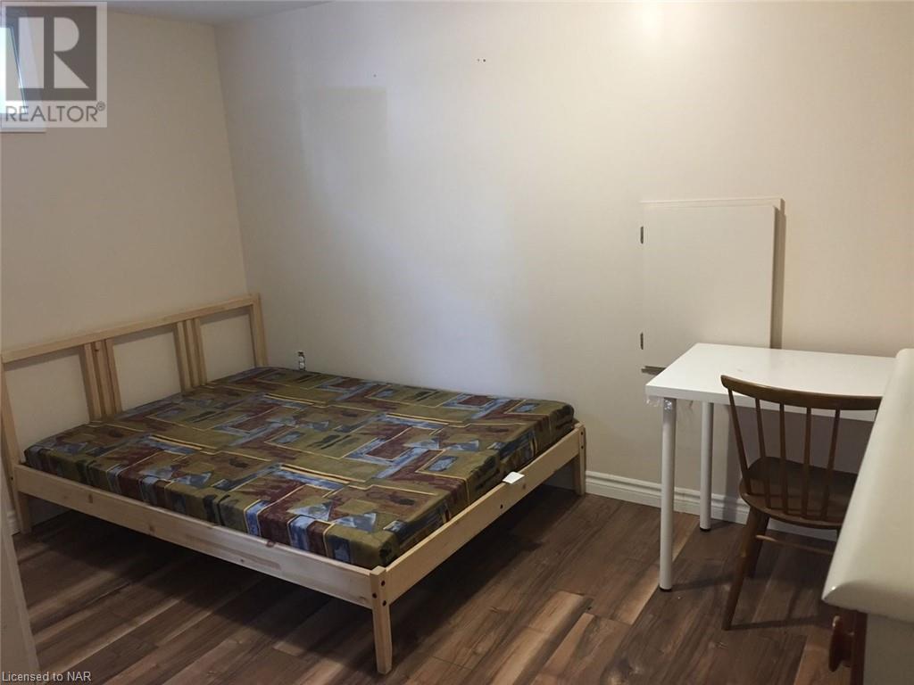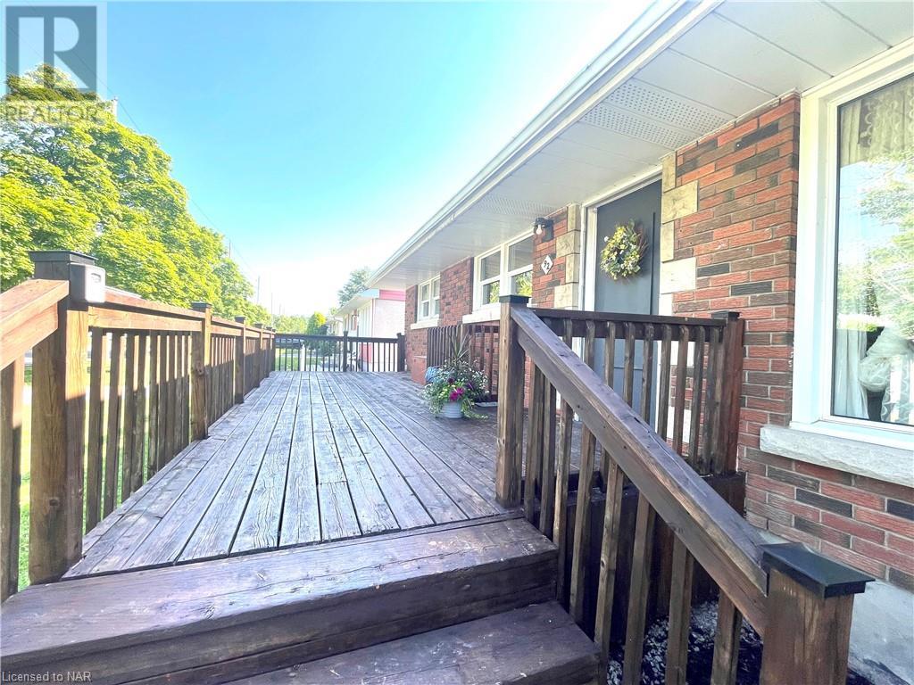6 Bedroom
2 Bathroom
1800 sqft
Bungalow
Central Air Conditioning
Forced Air
$699,900
Great opportunity to own a home in the Niagara Falls/ St. Catharines area! You can live in the upstairs unit and rent out the basement unit. Very affordable! Better than paying rent! A nice bungalow with 3 +3 bedrooms, 2 baths/laundry, and 2 kitchens, steps to the Pen centre entrance with bus stations, close to the famous Sir Winston Churchill SS. Bright and wide windows in separated entrance basement with cash flow as the mortgage helper. Perfect location for Brock U students! The basement student tenants can stay or move out. (id:56248)
Property Details
|
MLS® Number
|
40626294 |
|
Property Type
|
Single Family |
|
AmenitiesNearBy
|
Park, Schools, Shopping |
|
EquipmentType
|
Water Heater |
|
Features
|
Paved Driveway |
|
ParkingSpaceTotal
|
3 |
|
RentalEquipmentType
|
Water Heater |
Building
|
BathroomTotal
|
2 |
|
BedroomsAboveGround
|
3 |
|
BedroomsBelowGround
|
3 |
|
BedroomsTotal
|
6 |
|
Appliances
|
Dishwasher, Dryer, Refrigerator, Stove, Washer |
|
ArchitecturalStyle
|
Bungalow |
|
BasementDevelopment
|
Finished |
|
BasementType
|
Full (finished) |
|
ConstructionStyleAttachment
|
Detached |
|
CoolingType
|
Central Air Conditioning |
|
ExteriorFinish
|
Other, Stucco |
|
FoundationType
|
Block |
|
HeatingFuel
|
Natural Gas |
|
HeatingType
|
Forced Air |
|
StoriesTotal
|
1 |
|
SizeInterior
|
1800 Sqft |
|
Type
|
House |
|
UtilityWater
|
Municipal Water |
Parking
Land
|
AccessType
|
Highway Access |
|
Acreage
|
No |
|
LandAmenities
|
Park, Schools, Shopping |
|
Sewer
|
Municipal Sewage System |
|
SizeDepth
|
100 Ft |
|
SizeFrontage
|
55 Ft |
|
SizeTotalText
|
Under 1/2 Acre |
|
ZoningDescription
|
R1 |
Rooms
| Level |
Type |
Length |
Width |
Dimensions |
|
Basement |
Kitchen |
|
|
12'0'' x 10'0'' |
|
Basement |
Recreation Room |
|
|
12'0'' x 16'0'' |
|
Basement |
Bedroom |
|
|
11'0'' x 11'0'' |
|
Basement |
Bedroom |
|
|
11'0'' x 11'0'' |
|
Basement |
Bedroom |
|
|
11'0'' x 11'0'' |
|
Basement |
Laundry Room |
|
|
Measurements not available |
|
Basement |
3pc Bathroom |
|
|
Measurements not available |
|
Main Level |
Bedroom |
|
|
9'2'' x 9'0'' |
|
Main Level |
Bedroom |
|
|
11'0'' x 9'0'' |
|
Main Level |
Primary Bedroom |
|
|
11'6'' x 11'0'' |
|
Main Level |
Laundry Room |
|
|
Measurements not available |
|
Main Level |
4pc Bathroom |
|
|
Measurements not available |
|
Main Level |
Dining Room |
|
|
11'0'' x 6'6'' |
|
Main Level |
Kitchen |
|
|
11'0'' x 7'6'' |
|
Main Level |
Living Room |
|
|
15'0'' x 13'0'' |
https://www.realtor.ca/real-estate/27225701/92-jacobson-avenue-st-catharines


