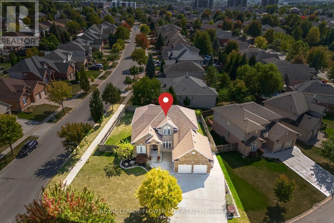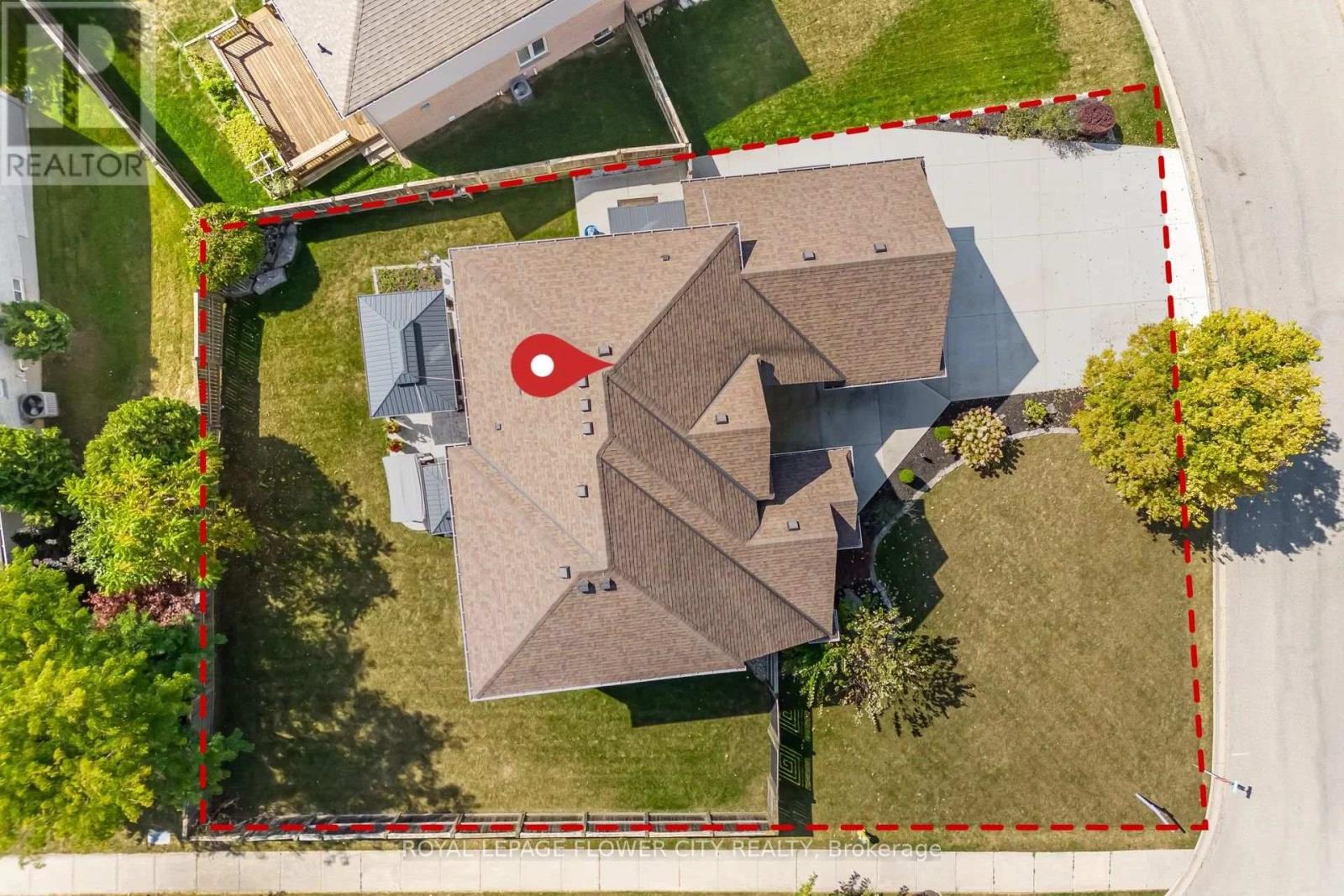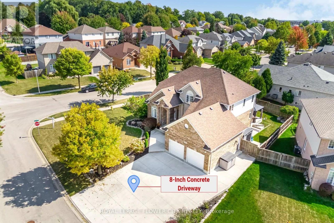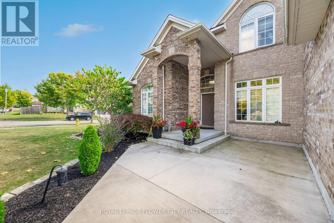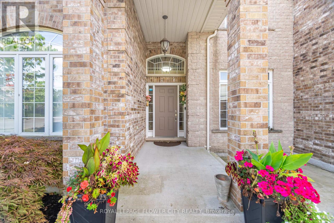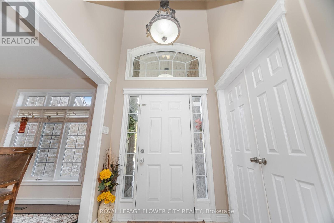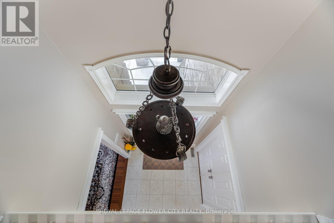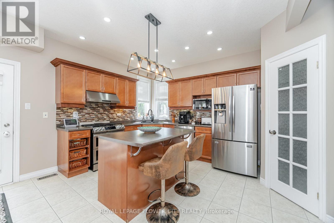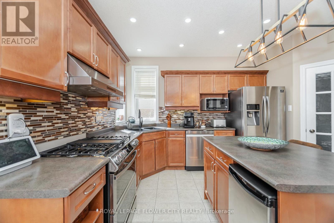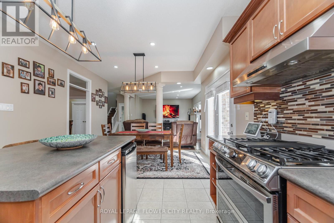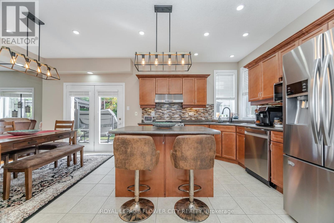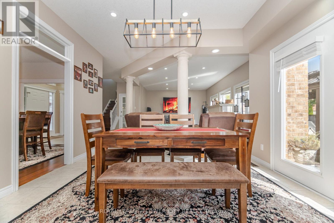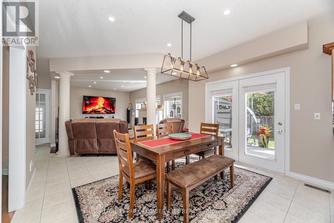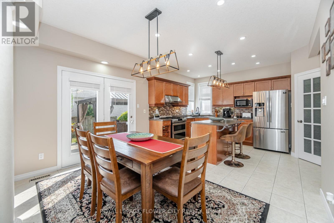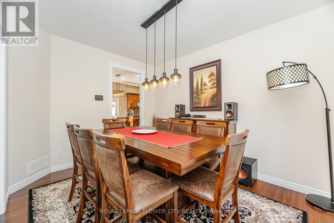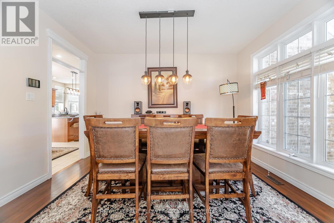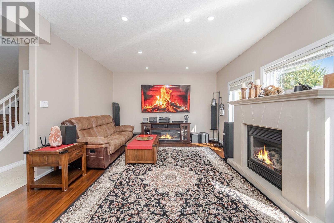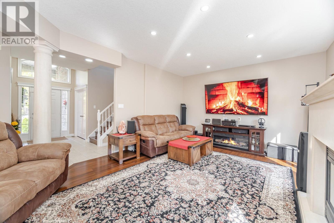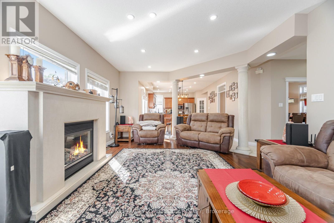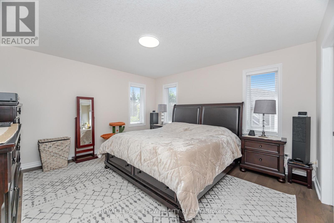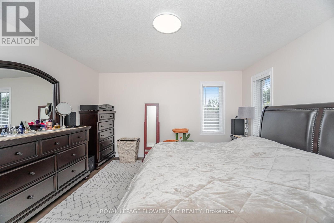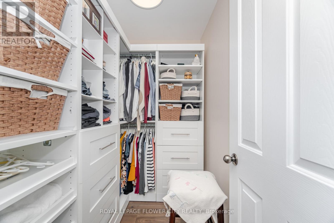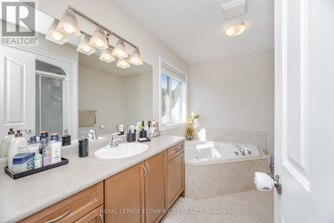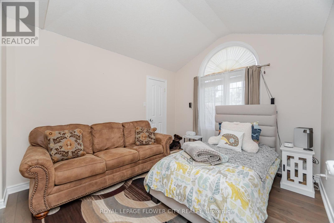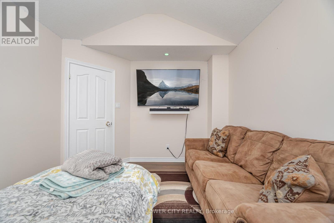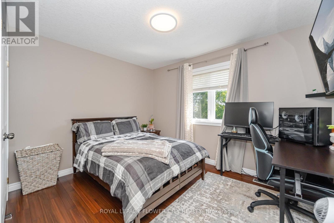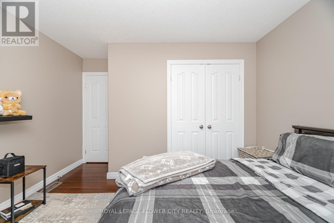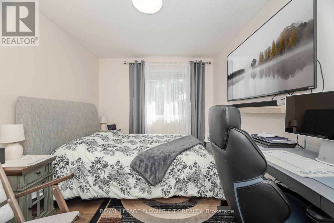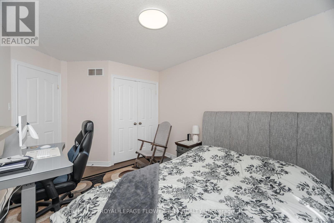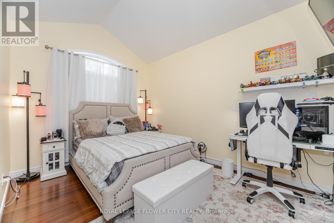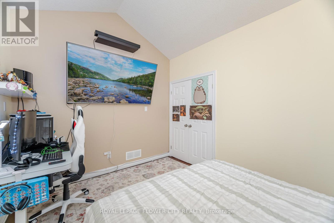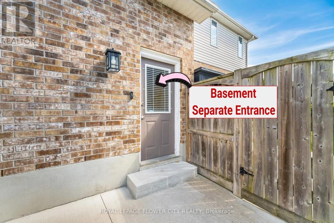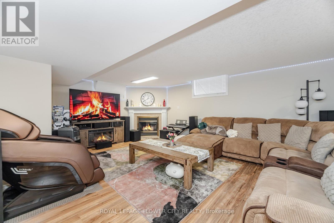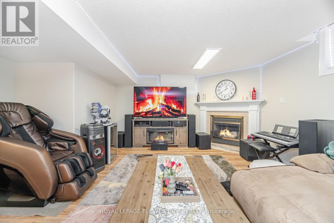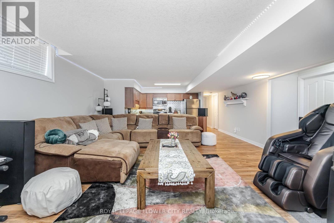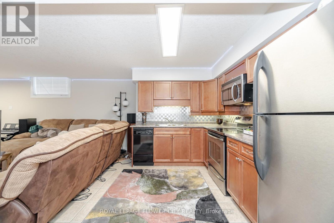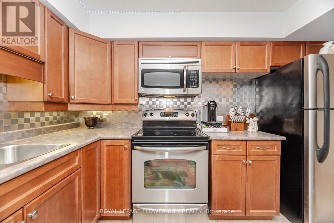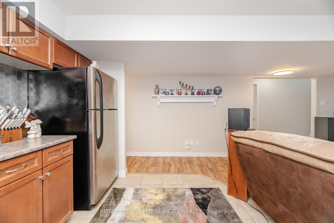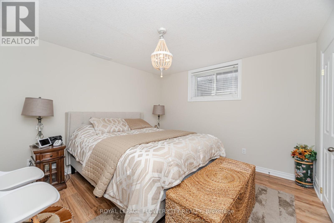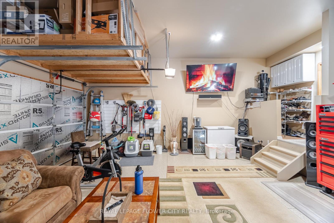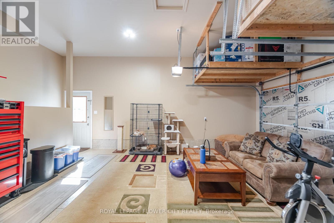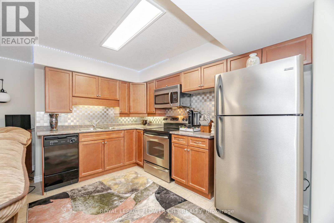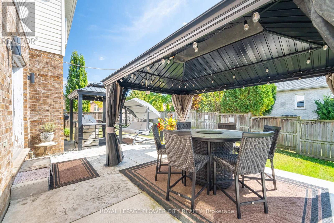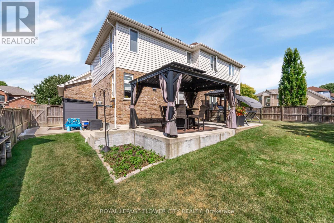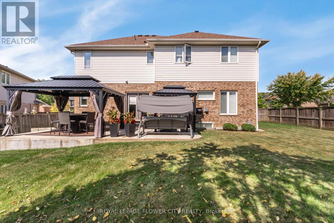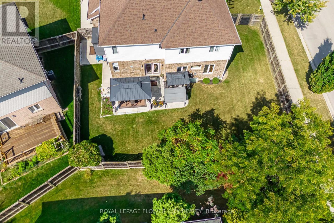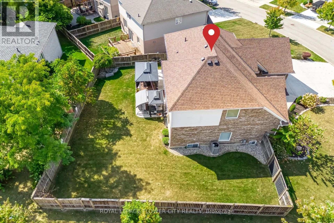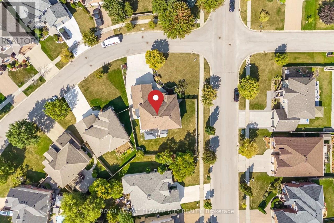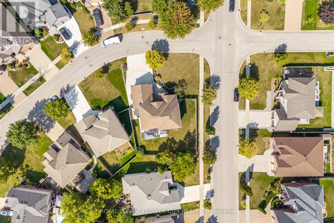5 Bedroom
4 Bathroom
2,000 - 2,500 ft2
Fireplace
Central Air Conditioning
Forced Air
Landscaped
$999,888
""WoW"" Absolutely stunning!! Gorgeous!! Luxurious!! " Welcome To 908 Gabor Street, **Click On Multimedia Link For Full Video Tour ** A Rare Offering In One Of London's Most Prestigious Neighborhoods. This "Elegant" Two-Story Home Sits On A 88.7 Feet Front !! "Premium Corner Lot" And Showcases Over """$$$$$100K""" In Upgrades. Boasting 4+1 Spacious Bedrooms + Den/Office And 4 Bathrooms, Over 3300 Sq Feet Of Finished Area Including Finished Basement, It Features A Luxurious Primary Suite With A Dream Walk-In Closet And Spa-Like 5-Piece Ensuite, A Second Bedroom With Its Own Walk-In Closet, And A Versatile Main Floor Den/Office. The Open-Concept Kitchen With Stainless Steel Appliances, Centre Island, Pantry, And Walkout To A Fully Fenced Yard With Patio Is Perfect For Family Living And Entertaining, While The Bright Family Room With Gas Fireplace Adds Warmth And Comfort. Additional Highlights Include 9-Ft Ceilings, Quality Hardwood Floors On Both Levels, Main Floor Laundry With Garage Access, And An Additional Basement Kitchen With Separate Entrance Ideal For In-Laws Or Extended Family. The Fully Finished Lower Level Offers A Large Rec Room, 3-Piece Bath, Second Laundry, And Ample Storage. With An 8-Inch Concrete Driveway, 200-Amp Service, Newer Furnace And A/C (2020), And Shingles Replaced 7 Years Ago, This Home Combines Style, Function, And Value. Close To Schools, Shopping, Parks, And All Amenities, This Fully Upgraded Property Is The Dream Home Youve Been Waiting For! (id:56248)
Property Details
|
MLS® Number
|
X12406311 |
|
Property Type
|
Single Family |
|
Community Name
|
South L |
|
Amenities Near By
|
Schools, Place Of Worship, Park |
|
Features
|
In-law Suite |
|
Parking Space Total
|
8 |
Building
|
Bathroom Total
|
4 |
|
Bedrooms Above Ground
|
4 |
|
Bedrooms Below Ground
|
1 |
|
Bedrooms Total
|
5 |
|
Amenities
|
Fireplace(s) |
|
Appliances
|
Blinds, Dishwasher, Dryer, Two Stoves, Washer, Two Refrigerators |
|
Basement Development
|
Finished |
|
Basement Features
|
Separate Entrance |
|
Basement Type
|
N/a (finished) |
|
Construction Style Attachment
|
Detached |
|
Cooling Type
|
Central Air Conditioning |
|
Exterior Finish
|
Brick, Vinyl Siding |
|
Fire Protection
|
Smoke Detectors |
|
Fireplace Present
|
Yes |
|
Fireplace Total
|
2 |
|
Flooring Type
|
Ceramic, Laminate, Hardwood |
|
Foundation Type
|
Concrete |
|
Half Bath Total
|
1 |
|
Heating Fuel
|
Natural Gas |
|
Heating Type
|
Forced Air |
|
Stories Total
|
2 |
|
Size Interior
|
2,000 - 2,500 Ft2 |
|
Type
|
House |
|
Utility Water
|
Municipal Water |
Parking
Land
|
Acreage
|
No |
|
Fence Type
|
Fenced Yard |
|
Land Amenities
|
Schools, Place Of Worship, Park |
|
Landscape Features
|
Landscaped |
|
Sewer
|
Sanitary Sewer |
|
Size Depth
|
105 Ft ,6 In |
|
Size Frontage
|
88 Ft ,8 In |
|
Size Irregular
|
88.7 X 105.5 Ft |
|
Size Total Text
|
88.7 X 105.5 Ft |
Rooms
| Level |
Type |
Length |
Width |
Dimensions |
|
Second Level |
Primary Bedroom |
3.99 m |
3.77 m |
3.99 m x 3.77 m |
|
Second Level |
Bedroom 2 |
3.68 m |
3.41 m |
3.68 m x 3.41 m |
|
Second Level |
Bedroom 3 |
4.38 m |
2.98 m |
4.38 m x 2.98 m |
|
Second Level |
Bedroom 4 |
3.62 m |
3.68 m |
3.62 m x 3.68 m |
|
Basement |
Bedroom 5 |
3.56 m |
3.35 m |
3.56 m x 3.35 m |
|
Basement |
Recreational, Games Room |
6.18 m |
5.3 m |
6.18 m x 5.3 m |
|
Basement |
Kitchen |
3.53 m |
2.37 m |
3.53 m x 2.37 m |
|
Main Level |
Kitchen |
6 m |
3.81 m |
6 m x 3.81 m |
|
Main Level |
Eating Area |
6 m |
3.81 m |
6 m x 3.81 m |
|
Main Level |
Dining Room |
3.9 m |
3.29 m |
3.9 m x 3.29 m |
|
Main Level |
Family Room |
6.4 m |
4.2 m |
6.4 m x 4.2 m |
|
Main Level |
Den |
4.08 m |
9.1 m |
4.08 m x 9.1 m |
Utilities
|
Electricity
|
Available |
|
Sewer
|
Available |
https://www.realtor.ca/real-estate/28868918/908-gabor-street-london-south-south-l-south-l

