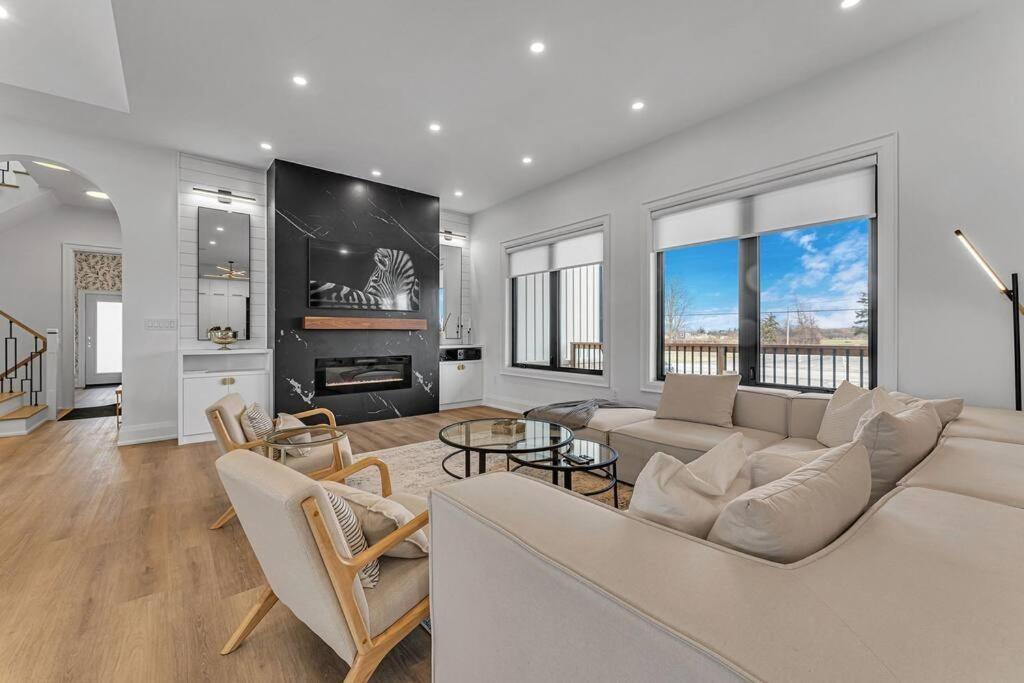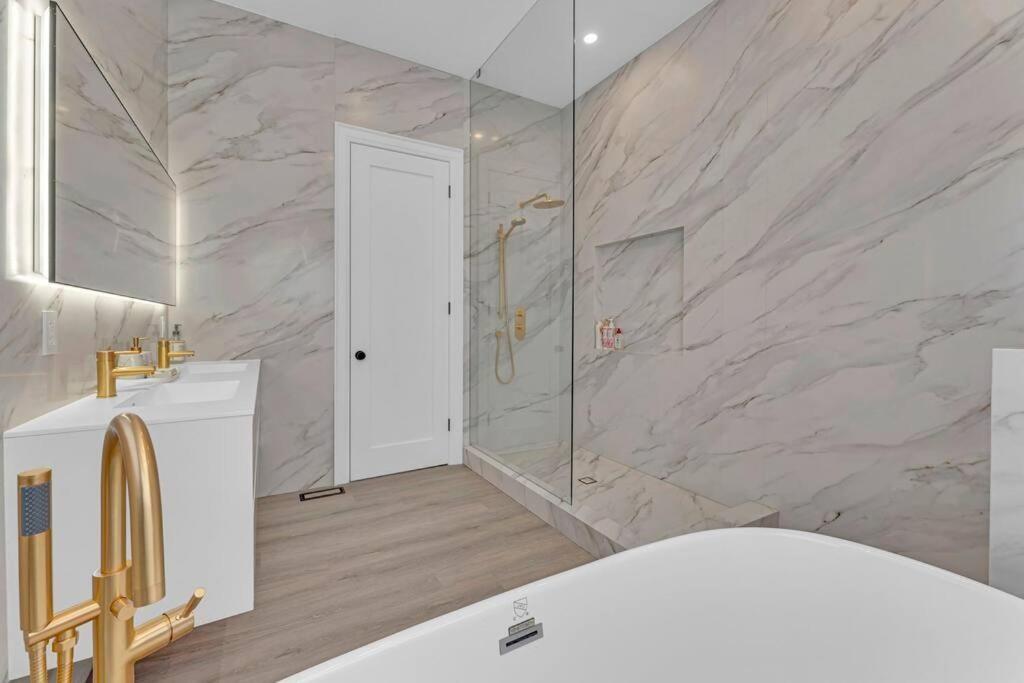4 Bedroom
4 Bathroom
2800 sqft
Fireplace
Inground Pool
Central Air Conditioning
Forced Air
$4,299,900
Welcome to your dream home in Port Colborne just moments from the shores of Lake Erie. This stunning 3+1 bedroom, 3.5 plus 1 bath Bungaloft offers an exceptional blend of luxury, comfort & investment opportunity. Step into the open living area, where a chef's kitchen awaits, complete with top-of-the-line appliances and ample counter apace. The expansive living and dining area boasts cathedral ceilings, creating an airy and inviting atmosphere. The main floor features three spacious bedrooms, including a master bath adorned in marble with brass finishing, complemented by his and hers walk-in closets. The thoughtfully designed laundry/mudroom includes a convenient dog wash station or a place to wash sand off your feet after a day at the beach. Upstairs, the loft serves as a versatile space, perfect for an extra bedroom with its own 2-piece bath. The basement offers even more living space with a full 3-piece bath and a large recreation room. Outdoor living is a delight with an inground salt water pool surrounded by elevated landscaping and a hot tub built into the extra-large covered back porch-perfect for relaxation and entertaining. An added bonus is the 1200 sqft accessory building, ideal for hosting friends and family or generating rental income. It features an eat-in kitchen, a spacious open living area, a 3-piece bathroom, and a large bedroom area on the second floor with a sun-deck. Don't miss the opportunity to own this exquisite home and Air BnB Beast. (id:56248)
Property Details
|
MLS® Number
|
H4194873 |
|
Property Type
|
Single Family |
|
EquipmentType
|
None |
|
Features
|
Beach, Double Width Or More Driveway, Crushed Stone Driveway, Carpet Free, Country Residential, Recreational |
|
ParkingSpaceTotal
|
6 |
|
PoolType
|
Inground Pool |
|
RentalEquipmentType
|
None |
Building
|
BathroomTotal
|
4 |
|
BedroomsAboveGround
|
3 |
|
BedroomsBelowGround
|
1 |
|
BedroomsTotal
|
4 |
|
Appliances
|
Hot Tub, Window Coverings |
|
BasementDevelopment
|
Finished |
|
BasementType
|
Full (finished) |
|
ConstructedDate
|
2022 |
|
ConstructionStyleAttachment
|
Detached |
|
CoolingType
|
Central Air Conditioning |
|
FireplaceFuel
|
Gas |
|
FireplacePresent
|
Yes |
|
FireplaceType
|
Other - See Remarks |
|
FoundationType
|
Poured Concrete |
|
HalfBathTotal
|
1 |
|
HeatingFuel
|
Natural Gas |
|
HeatingType
|
Forced Air |
|
StoriesTotal
|
2 |
|
SizeExterior
|
2800 Sqft |
|
SizeInterior
|
2800 Sqft |
|
Type
|
House |
|
UtilityWater
|
Cistern |
Parking
Land
|
AccessType
|
Water Access |
|
Acreage
|
No |
|
Sewer
|
Septic System |
|
SizeFrontage
|
220 Ft |
|
SizeIrregular
|
220.95 X |
|
SizeTotalText
|
220.95 X|1/2 - 1.99 Acres |
|
ZoningDescription
|
Hrhda |
Rooms
| Level |
Type |
Length |
Width |
Dimensions |
|
Second Level |
2pc Bathroom |
|
|
4' '' x 4' '' |
|
Second Level |
Loft |
|
|
24' 8'' x 14' '' |
|
Basement |
Pantry |
|
|
8' '' x 6' '' |
|
Basement |
Storage |
|
|
8' 11'' x 6' '' |
|
Basement |
3pc Bathroom |
|
|
11' '' x 7' '' |
|
Basement |
Bedroom |
|
|
14' 7'' x 8' 9'' |
|
Ground Level |
Bedroom |
|
|
13' 2'' x 13' 3'' |
|
Ground Level |
3pc Bathroom |
|
|
7' 11'' x 6' '' |
|
Ground Level |
Bedroom |
|
|
12' 2'' x 15' 2'' |
|
Ground Level |
Mud Room |
|
|
12' '' x 7' 8'' |
|
Ground Level |
Other |
|
|
9' 9'' x 5' 4'' |
|
Ground Level |
Other |
|
|
12' '' x 5' '' |
|
Ground Level |
5pc Ensuite Bath |
|
|
10' 7'' x 9' 9'' |
|
Ground Level |
Primary Bedroom |
|
|
13' '' x 16' 3'' |
|
Ground Level |
Kitchen |
|
|
15' '' x 18' '' |
|
Ground Level |
Dining Room |
|
|
15' '' x 18' '' |
|
Ground Level |
Living Room |
|
|
30' '' x 13' 3'' |
https://www.realtor.ca/real-estate/26930041/900-empire-road-port-colborne









































