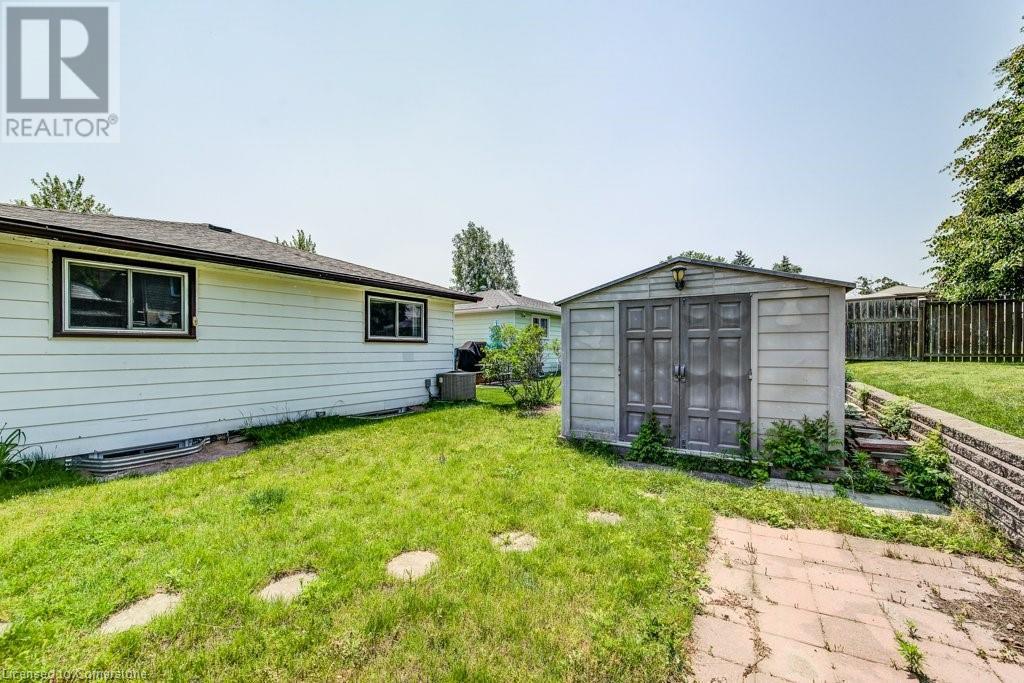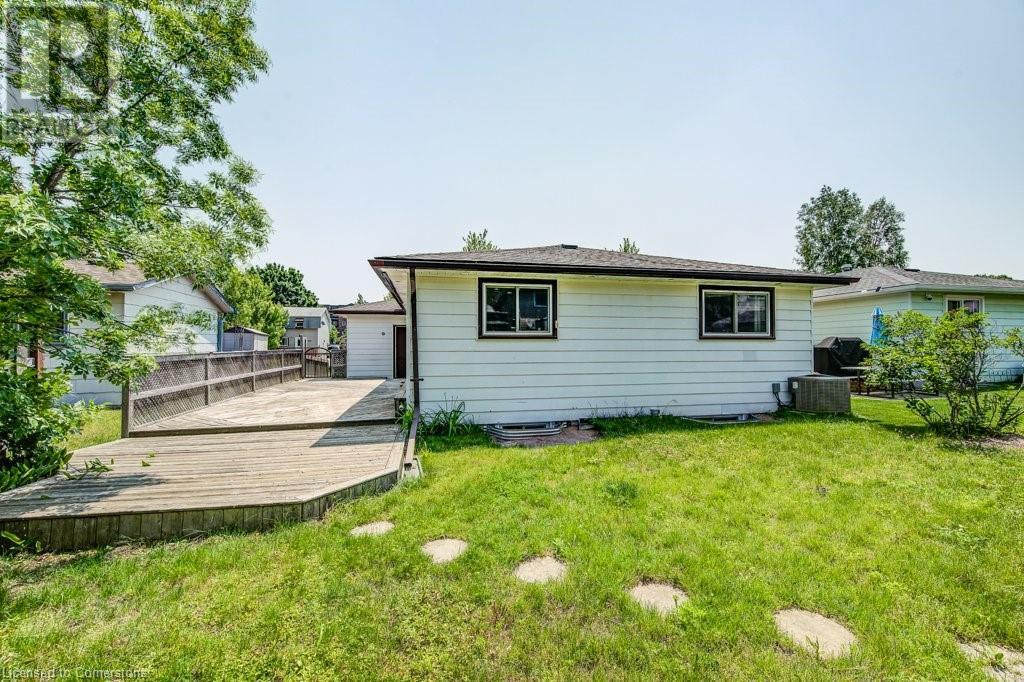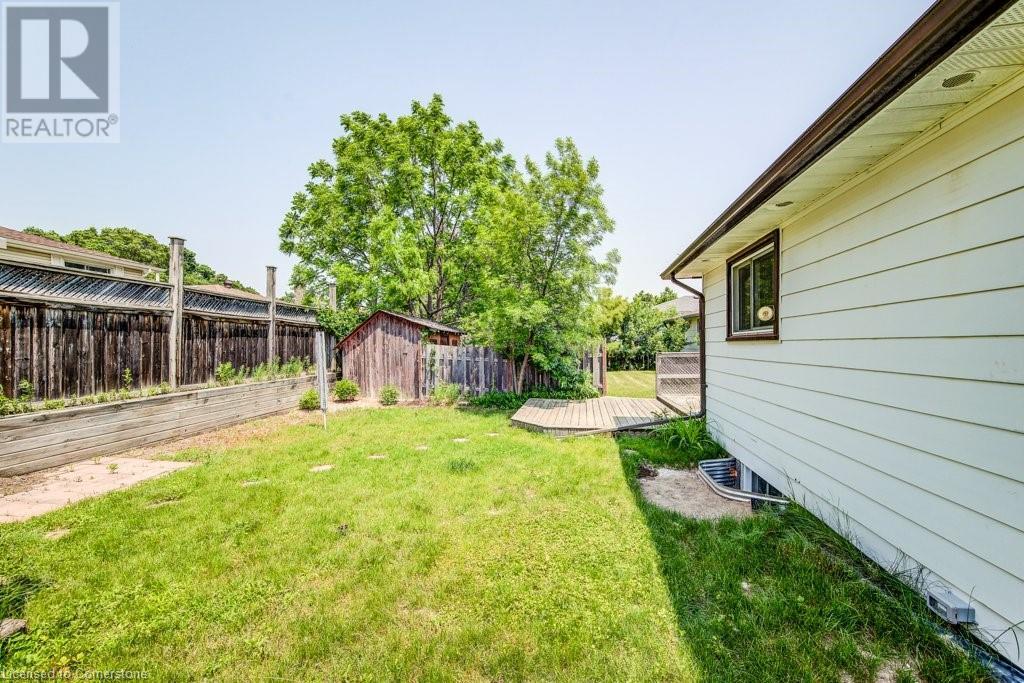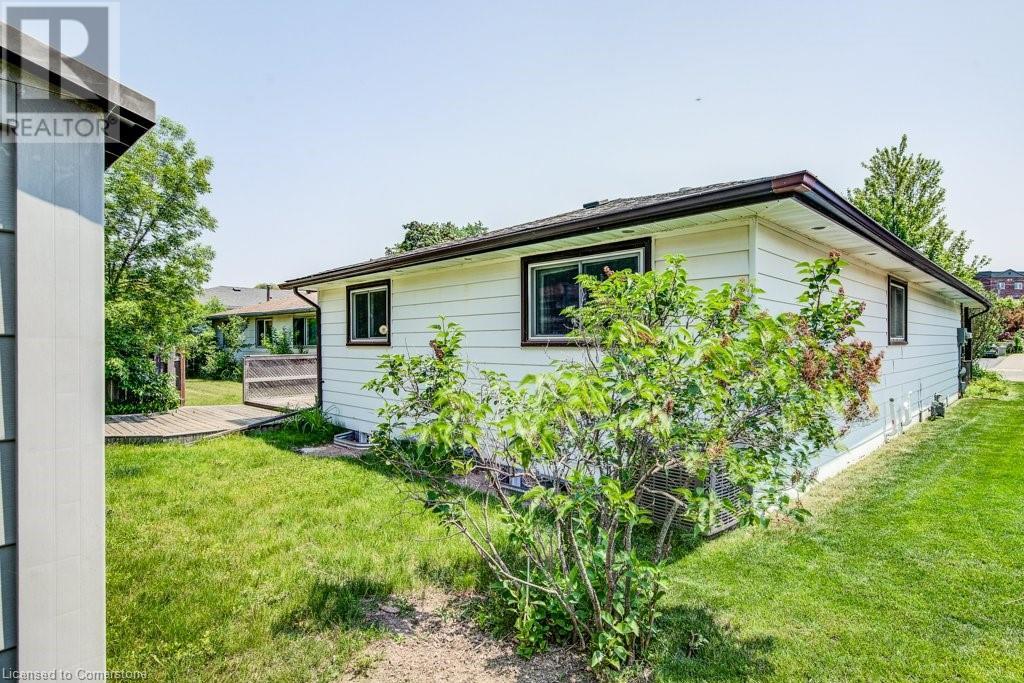3 Bedroom
1 Bathroom
1,166 ft2
Bungalow
Fireplace
Central Air Conditioning
Forced Air
$2,495 Monthly
Welcome to 90 Blackhorne Drive in Kitchener! This bright and spacious main floor unit features 3 bedrooms, 1 bathroom, and exclusive access to the garage—perfect for parking or extra storage. Inside, enjoy a functional layout with plenty of natural light, ideal for families or professionals. Step outside to a large backyard with large porch, offering a great spot for relaxing or entertaining, plus plenty of space to play. Conveniently located close to schools, parks, shopping, and transit. A comfortable place to call home in a family-friendly neighbourhood! (id:56248)
Property Details
|
MLS® Number
|
40735425 |
|
Property Type
|
Single Family |
|
Neigbourhood
|
Laurentian Hills |
|
Amenities Near By
|
Park, Place Of Worship, Public Transit, Schools |
|
Community Features
|
Community Centre |
|
Equipment Type
|
Water Heater |
|
Features
|
Automatic Garage Door Opener |
|
Parking Space Total
|
2 |
|
Rental Equipment Type
|
Water Heater |
|
Structure
|
Shed |
Building
|
Bathroom Total
|
1 |
|
Bedrooms Above Ground
|
3 |
|
Bedrooms Total
|
3 |
|
Appliances
|
Central Vacuum, Dishwasher, Dryer, Microwave, Refrigerator, Stove, Water Softener, Washer |
|
Architectural Style
|
Bungalow |
|
Basement Type
|
None |
|
Constructed Date
|
1974 |
|
Construction Style Attachment
|
Detached |
|
Cooling Type
|
Central Air Conditioning |
|
Exterior Finish
|
Brick, Vinyl Siding |
|
Fireplace Present
|
Yes |
|
Fireplace Total
|
1 |
|
Foundation Type
|
Poured Concrete |
|
Heating Fuel
|
Natural Gas |
|
Heating Type
|
Forced Air |
|
Stories Total
|
1 |
|
Size Interior
|
1,166 Ft2 |
|
Type
|
House |
|
Utility Water
|
Municipal Water |
Parking
Land
|
Access Type
|
Highway Nearby |
|
Acreage
|
No |
|
Fence Type
|
Partially Fenced |
|
Land Amenities
|
Park, Place Of Worship, Public Transit, Schools |
|
Sewer
|
Municipal Sewage System |
|
Size Depth
|
103 Ft |
|
Size Frontage
|
46 Ft |
|
Size Total Text
|
Under 1/2 Acre |
|
Zoning Description
|
R2c |
Rooms
| Level |
Type |
Length |
Width |
Dimensions |
|
Main Level |
4pc Bathroom |
|
|
Measurements not available |
|
Main Level |
Bedroom |
|
|
10'11'' x 8'7'' |
|
Main Level |
Bedroom |
|
|
13'9'' x 11'1'' |
|
Main Level |
Primary Bedroom |
|
|
13'1'' x 11'4'' |
|
Main Level |
Dinette |
|
|
Measurements not available |
|
Main Level |
Living Room |
|
|
12'10'' x 11'5'' |
|
Main Level |
Kitchen |
|
|
22'4'' x 13'5'' |
https://www.realtor.ca/real-estate/28462864/90-blackhorne-drive-unit-upper-kitchener



































