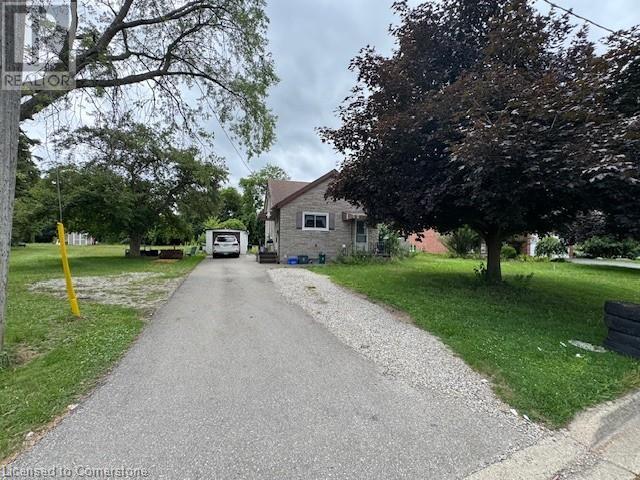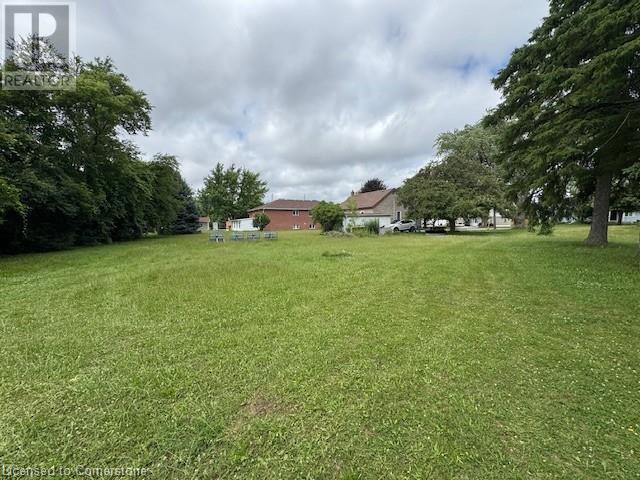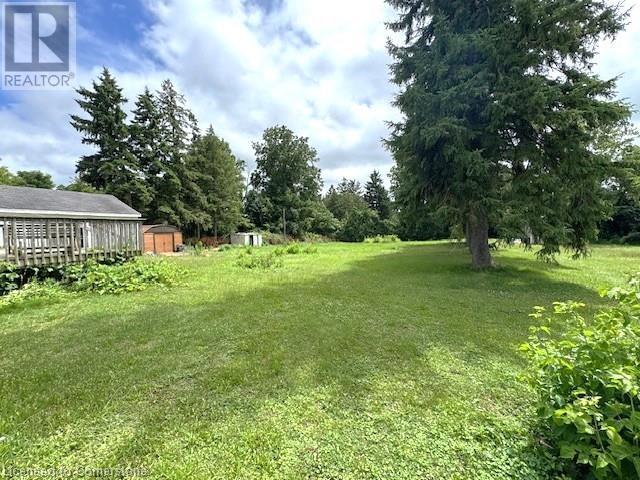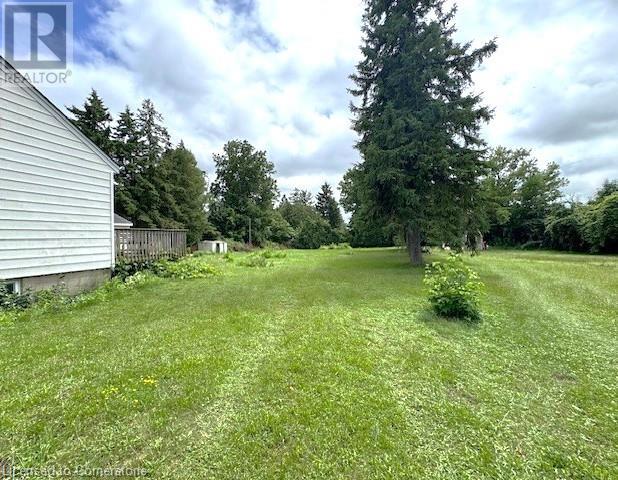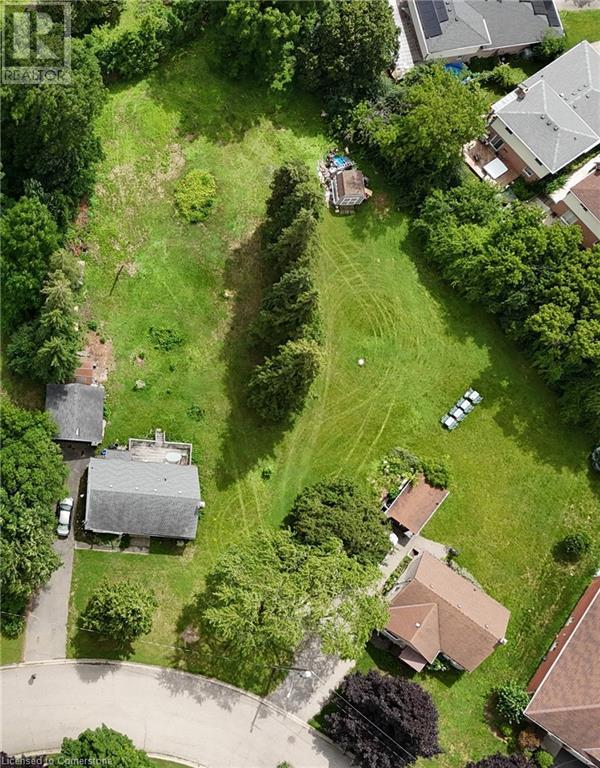3 Bedroom
2 Bathroom
921 ft2
Bungalow
Fireplace
None
Forced Air
$799,900
Rare Opportunity! Half-Acre Lot with Expansion Potential, Build Your Vision. Welcome to an incredible opportunity in a great location! This spacious half-acre lot offers immense potential for investors, builders, or anyone looking to create their dream property. Whether you're planning a custom home, a small development, or a future investment, the value here is in the land. What makes this opportunity even more exciting is that the neighbouring property is also available for sale, providing the rare chance to secure a full acre or more. Imagine the possibilities, expanded lot coverage, multi-family development, or a large private estate. Located in a desirable area with access to amenities, schools, and major routes, this property combines space, flexibility, and future growth potential. Don’t miss your chance to secure valuable land with the option to grow, opportunities like this don’t come around often! (id:56248)
Property Details
|
MLS® Number
|
40751539 |
|
Property Type
|
Single Family |
|
Amenities Near By
|
Public Transit, Schools, Shopping |
|
Equipment Type
|
Water Heater |
|
Features
|
Paved Driveway |
|
Parking Space Total
|
6 |
|
Rental Equipment Type
|
Water Heater |
Building
|
Bathroom Total
|
2 |
|
Bedrooms Above Ground
|
3 |
|
Bedrooms Total
|
3 |
|
Appliances
|
Refrigerator, Stove |
|
Architectural Style
|
Bungalow |
|
Basement Development
|
Finished |
|
Basement Type
|
Full (finished) |
|
Constructed Date
|
1950 |
|
Construction Style Attachment
|
Detached |
|
Cooling Type
|
None |
|
Exterior Finish
|
Brick, Stucco |
|
Fireplace Fuel
|
Electric |
|
Fireplace Present
|
Yes |
|
Fireplace Total
|
1 |
|
Fireplace Type
|
Other - See Remarks |
|
Foundation Type
|
Poured Concrete |
|
Heating Fuel
|
Natural Gas |
|
Heating Type
|
Forced Air |
|
Stories Total
|
1 |
|
Size Interior
|
921 Ft2 |
|
Type
|
House |
|
Utility Water
|
Municipal Water |
Parking
Land
|
Acreage
|
No |
|
Land Amenities
|
Public Transit, Schools, Shopping |
|
Sewer
|
Municipal Sewage System |
|
Size Frontage
|
72 Ft |
|
Size Total Text
|
1/2 - 1.99 Acres |
|
Zoning Description
|
Res (r3) |
Rooms
| Level |
Type |
Length |
Width |
Dimensions |
|
Basement |
Kitchen |
|
|
27'2'' x 22'7'' |
|
Basement |
3pc Bathroom |
|
|
Measurements not available |
|
Basement |
Laundry Room |
|
|
Measurements not available |
|
Basement |
Recreation Room |
|
|
27'2'' x 22'7'' |
|
Main Level |
4pc Bathroom |
|
|
Measurements not available |
|
Main Level |
Bedroom |
|
|
11'7'' x 9'8'' |
|
Main Level |
Bedroom |
|
|
11'1'' x 10'4'' |
|
Main Level |
Primary Bedroom |
|
|
11'4'' x 10'4'' |
|
Main Level |
Living Room |
|
|
17'0'' x 13'0'' |
|
Main Level |
Kitchen |
|
|
15'0'' x 9'0'' |
https://www.realtor.ca/real-estate/28631307/9-liberty-drive-cambridge

