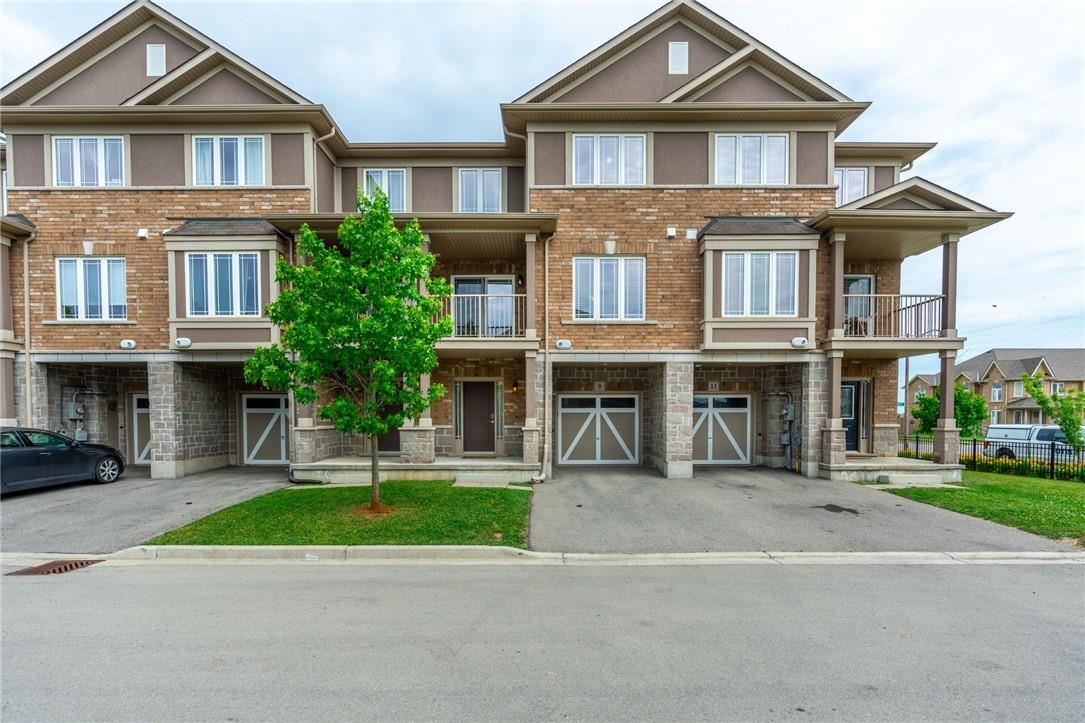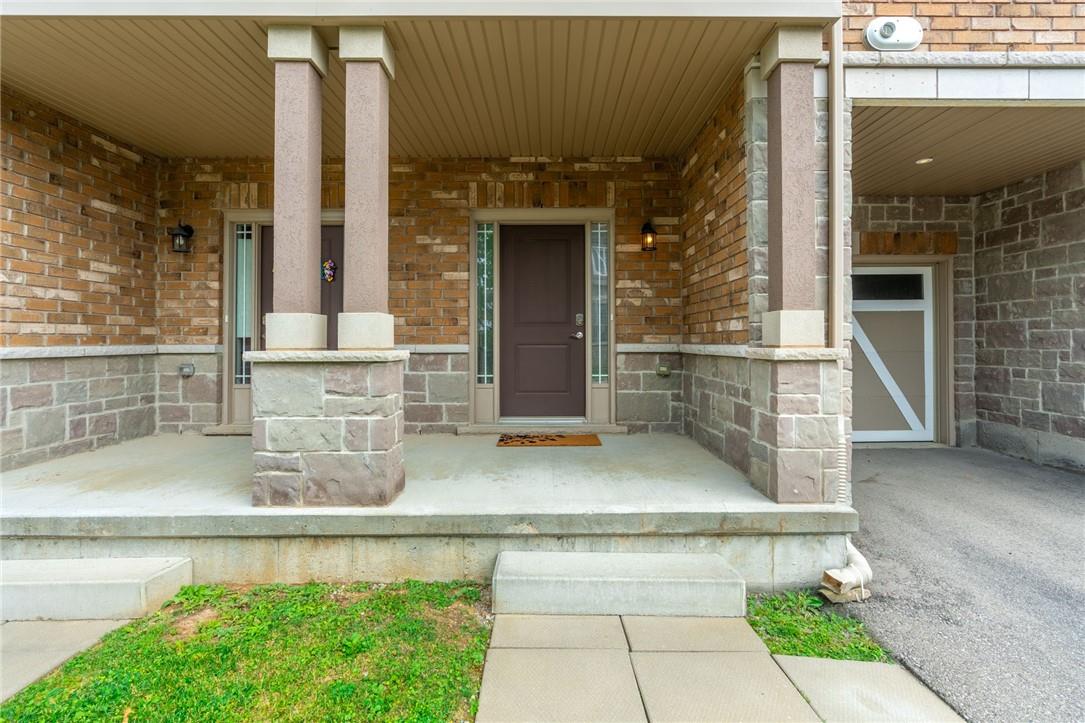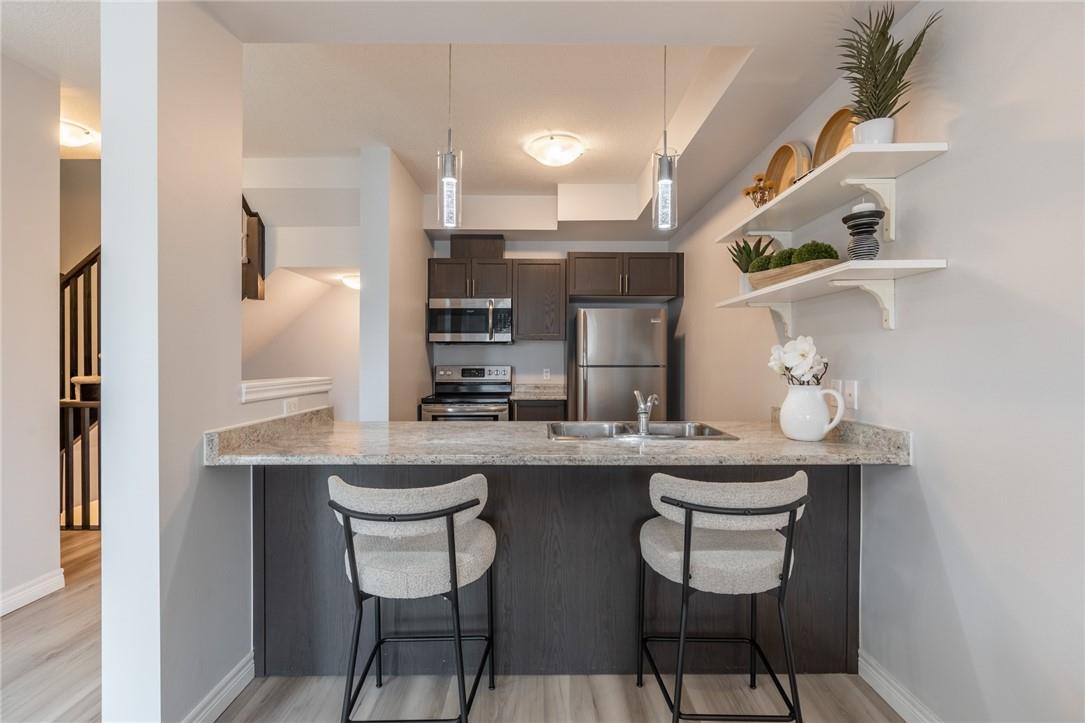2 Bedroom
2 Bathroom
1370 sqft
3 Level
Central Air Conditioning
Forced Air
$649,900
Experience the charm of this beautifully designed three-storey Stoney Creek townhome featuring two spacious bedrooms, one and a half well-appointed bathrooms, a versatile loft space, and a convenient attached garage. This home is a perfect blend of modern elegance and comfortable living, offering everything you need for a vibrant lifestyle. Enter to a spacious and inviting foyer that warmly welcomes you in. The expansive second level offers an open-concept layout perfect for entertaining and family gatherings, complete with a modern kitchen equipped with stainless steel appliances, sleek countertops, and a convenient breakfast bar. The living and dining rooms are bathed in natural light through large windows, leading out to a delightful balcony—a perfect spot for your morning coffee, tea or an evening glass of wine. The top floor boasts two generously sized bedrooms, a well-appointed four-piece bathroom, a convenient laundry area, and a cozy loft that can serve as an office or reading nook. Every detail is designed to enhance your comfort and convenience, making this house truly feel like a home. Located within walking distance to vibrant shopping centres and scenic parks, and just a quick drive to the Linc and Red Hill Valley Parkway, this location offers the perfect balance of accessibility and tranquility. Don’t be TOO LATE*! *REG TM. RSA. (id:56248)
Open House
This property has open houses!
Starts at:
2:00 pm
Ends at:
4:00 pm
Property Details
|
MLS® Number
|
H4198923 |
|
Property Type
|
Single Family |
|
AmenitiesNearBy
|
Golf Course, Hospital, Public Transit, Recreation, Schools |
|
CommunityFeatures
|
Quiet Area, Community Centre |
|
EquipmentType
|
Water Heater |
|
Features
|
Park Setting, Park/reserve, Golf Course/parkland, Paved Driveway, Automatic Garage Door Opener |
|
ParkingSpaceTotal
|
2 |
|
RentalEquipmentType
|
Water Heater |
Building
|
BathroomTotal
|
2 |
|
BedroomsAboveGround
|
2 |
|
BedroomsTotal
|
2 |
|
Appliances
|
Dishwasher, Dryer, Refrigerator, Stove, Washer |
|
ArchitecturalStyle
|
3 Level |
|
BasementDevelopment
|
Unfinished |
|
BasementType
|
None (unfinished) |
|
ConstructedDate
|
2017 |
|
ConstructionStyleAttachment
|
Attached |
|
CoolingType
|
Central Air Conditioning |
|
ExteriorFinish
|
Brick, Stone, Stucco |
|
FoundationType
|
Poured Concrete |
|
HalfBathTotal
|
1 |
|
HeatingFuel
|
Natural Gas |
|
HeatingType
|
Forced Air |
|
StoriesTotal
|
3 |
|
SizeExterior
|
1370 Sqft |
|
SizeInterior
|
1370 Sqft |
|
Type
|
Row / Townhouse |
|
UtilityWater
|
Municipal Water |
Parking
|
Attached Garage
|
|
|
Inside Entry
|
|
Land
|
Acreage
|
No |
|
LandAmenities
|
Golf Course, Hospital, Public Transit, Recreation, Schools |
|
Sewer
|
Municipal Sewage System |
|
SizeDepth
|
48 Ft |
|
SizeFrontage
|
20 Ft |
|
SizeIrregular
|
20.93 X 48.65 |
|
SizeTotalText
|
20.93 X 48.65|under 1/2 Acre |
Rooms
| Level |
Type |
Length |
Width |
Dimensions |
|
Second Level |
2pc Bathroom |
|
|
Measurements not available |
|
Second Level |
Dining Room |
|
|
9' 3'' x 11' 7'' |
|
Second Level |
Living Room |
|
|
11' '' x 17' 2'' |
|
Second Level |
Kitchen |
|
|
7' 9'' x 10' 6'' |
|
Third Level |
Laundry Room |
|
|
Measurements not available |
|
Third Level |
4pc Bathroom |
|
|
Measurements not available |
|
Third Level |
Bedroom |
|
|
11' 11'' x 2' '' |
|
Third Level |
Primary Bedroom |
|
|
11' 0'' x 13' 4'' |
|
Third Level |
Loft |
|
|
8' 1'' x 6' '' |
|
Ground Level |
Sitting Room |
|
|
9' 9'' x 13' 2'' |
|
Ground Level |
Foyer |
|
|
Measurements not available |
https://www.realtor.ca/real-estate/27114894/9-ladybell-lane-stoney-creek



























