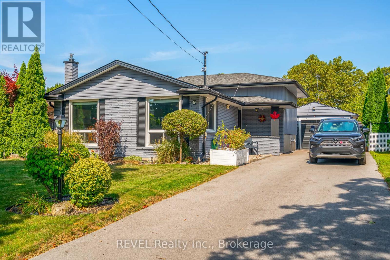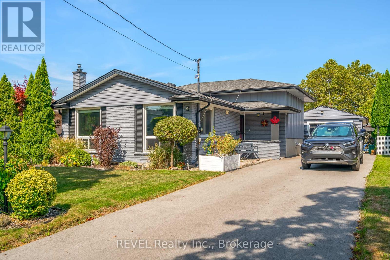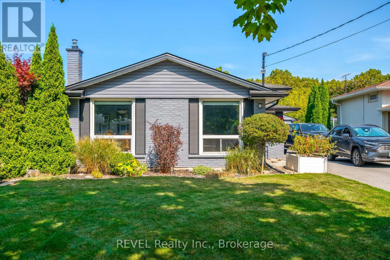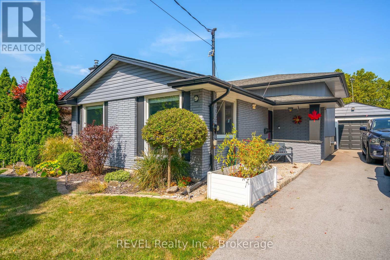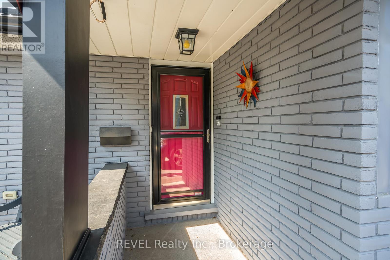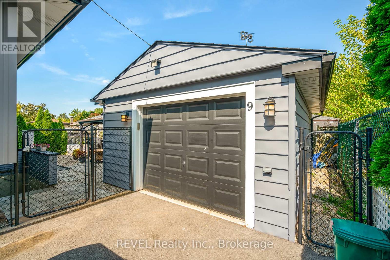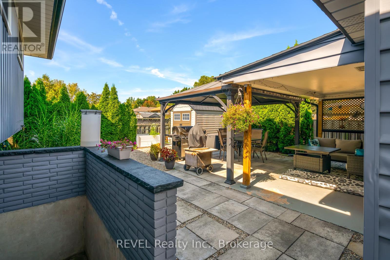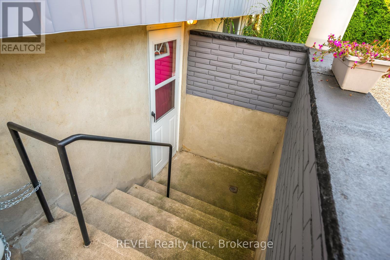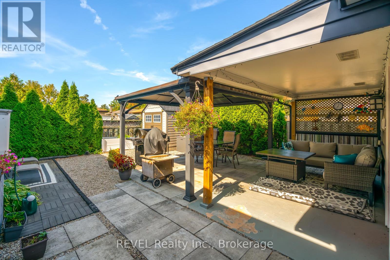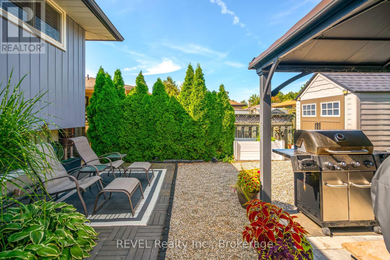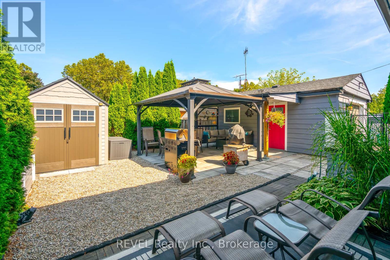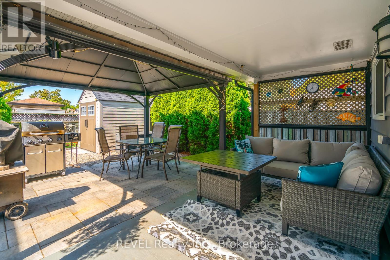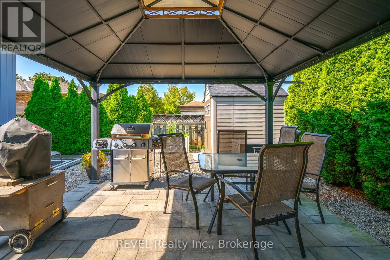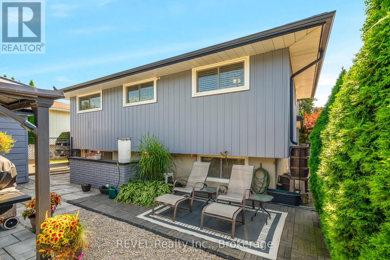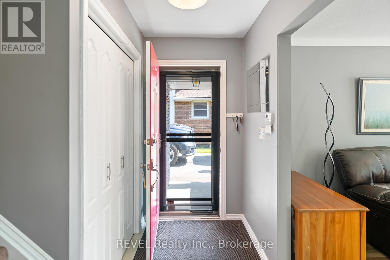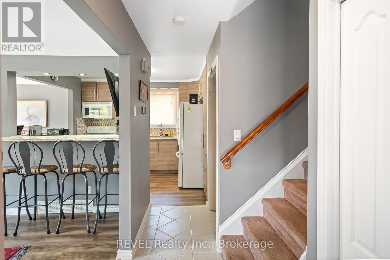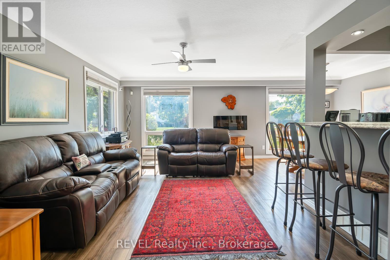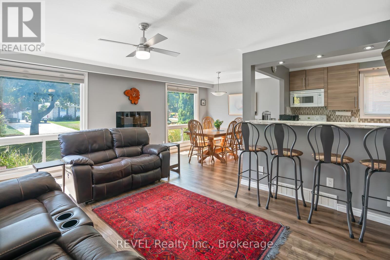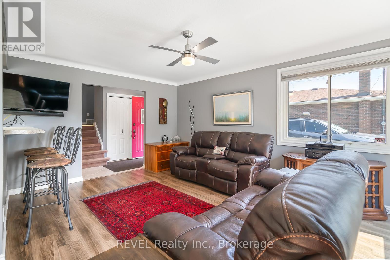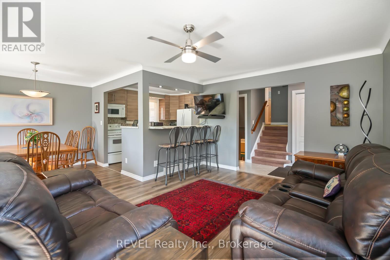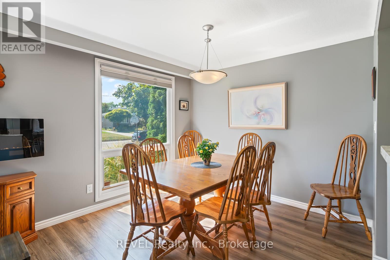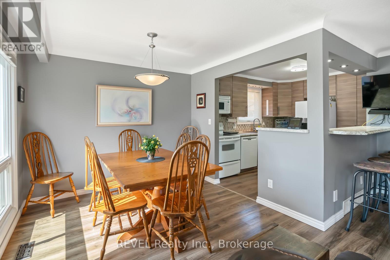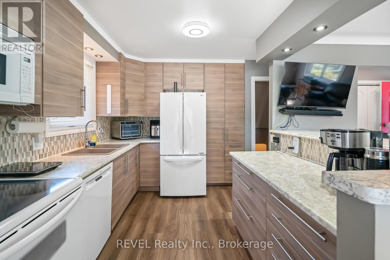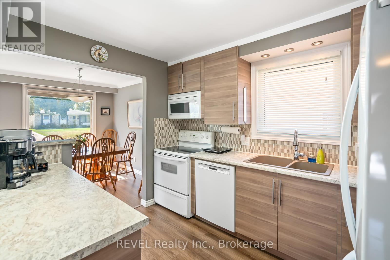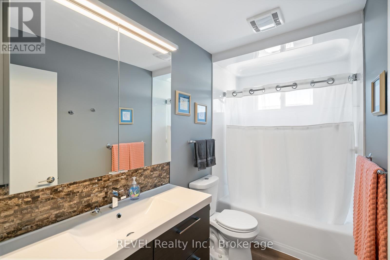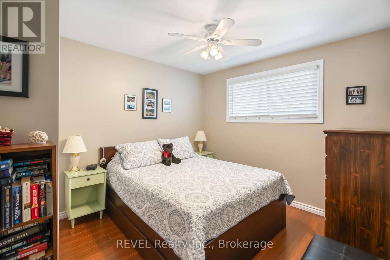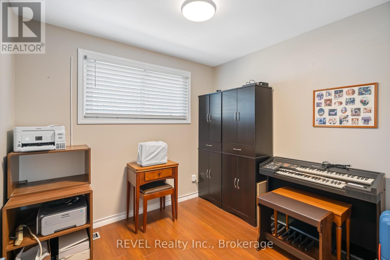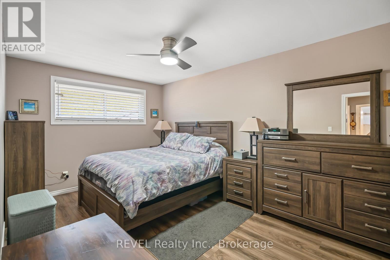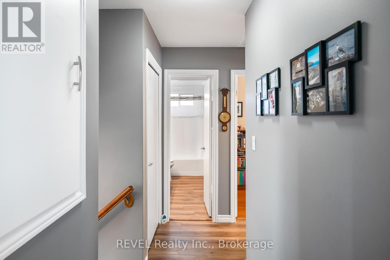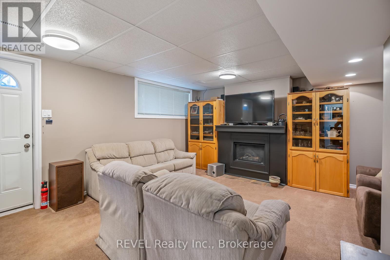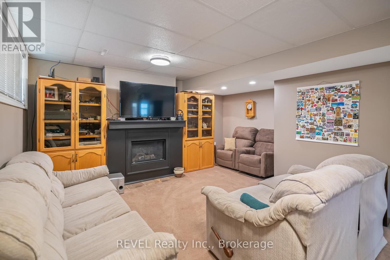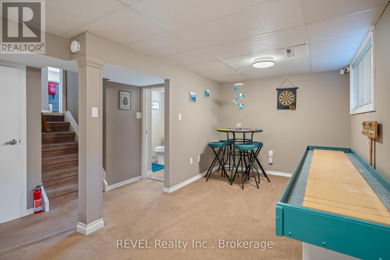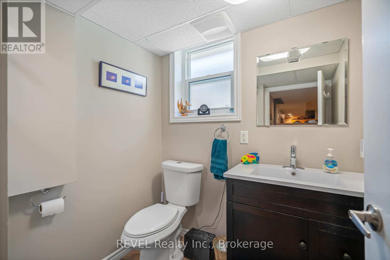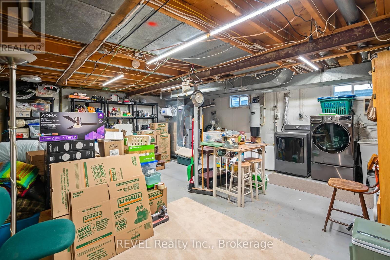3 Bedroom
2 Bathroom
700 - 1,100 ft2
Central Air Conditioning
Forced Air
$695,000
A charming North-End Backsplit. Tucked away on a quiet, family-friendly street in St. Catharines desirable North End, this well-maintained 3-bedroom backsplit offers comfort, and incredible space. Step inside to a bright, open main floor featuring a spacious living room with large picture window, dining area, and an updated kitchen with ample cabinetry and natural light. Upstairs you'll find three generously sized bedrooms and a 4-piece bathroom. The lower level boasts a cozy family room with a 3-piece bathroom. Enjoy the low maintenance, private backyard perfect for entertaining, gardening, or relaxing. With a separate side entrance and a large lower space for storage, this home is as functional as it is inviting. Just minutes from great schools, shopping, parks, and Port Dalhousie, Niagara-on-the-lake and the Welland Canal. (id:56248)
Property Details
|
MLS® Number
|
X12407497 |
|
Property Type
|
Single Family |
|
Neigbourhood
|
Port Weller |
|
Community Name
|
441 - Bunting/Linwell |
|
Equipment Type
|
Water Heater |
|
Parking Space Total
|
4 |
|
Rental Equipment Type
|
Water Heater |
Building
|
Bathroom Total
|
2 |
|
Bedrooms Above Ground
|
3 |
|
Bedrooms Total
|
3 |
|
Age
|
51 To 99 Years |
|
Appliances
|
Central Vacuum, Dryer, Microwave, Stove, Washer, Refrigerator |
|
Basement Development
|
Unfinished |
|
Basement Type
|
N/a (unfinished) |
|
Construction Style Attachment
|
Detached |
|
Construction Style Split Level
|
Backsplit |
|
Cooling Type
|
Central Air Conditioning |
|
Exterior Finish
|
Brick Facing |
|
Foundation Type
|
Poured Concrete |
|
Heating Fuel
|
Natural Gas |
|
Heating Type
|
Forced Air |
|
Size Interior
|
700 - 1,100 Ft2 |
|
Type
|
House |
|
Utility Water
|
Municipal Water |
Parking
Land
|
Acreage
|
No |
|
Sewer
|
Sanitary Sewer |
|
Size Depth
|
100 Ft |
|
Size Frontage
|
50 Ft |
|
Size Irregular
|
50 X 100 Ft |
|
Size Total Text
|
50 X 100 Ft |
Rooms
| Level |
Type |
Length |
Width |
Dimensions |
|
Second Level |
Primary Bedroom |
4 m |
3 m |
4 m x 3 m |
|
Second Level |
Bedroom 2 |
3.9 m |
3.3 m |
3.9 m x 3.3 m |
|
Second Level |
Bedroom 3 |
2.8 m |
2.5 m |
2.8 m x 2.5 m |
|
Second Level |
Bathroom |
|
|
Measurements not available |
|
Main Level |
Dining Room |
2.6 m |
3 m |
2.6 m x 3 m |
|
Main Level |
Kitchen |
3.6 m |
3 m |
3.6 m x 3 m |
|
Main Level |
Living Room |
3.3 m |
4.7 m |
3.3 m x 4.7 m |
https://www.realtor.ca/real-estate/28871012/9-fitzroy-lane-st-catharines-buntinglinwell-441-buntinglinwell

