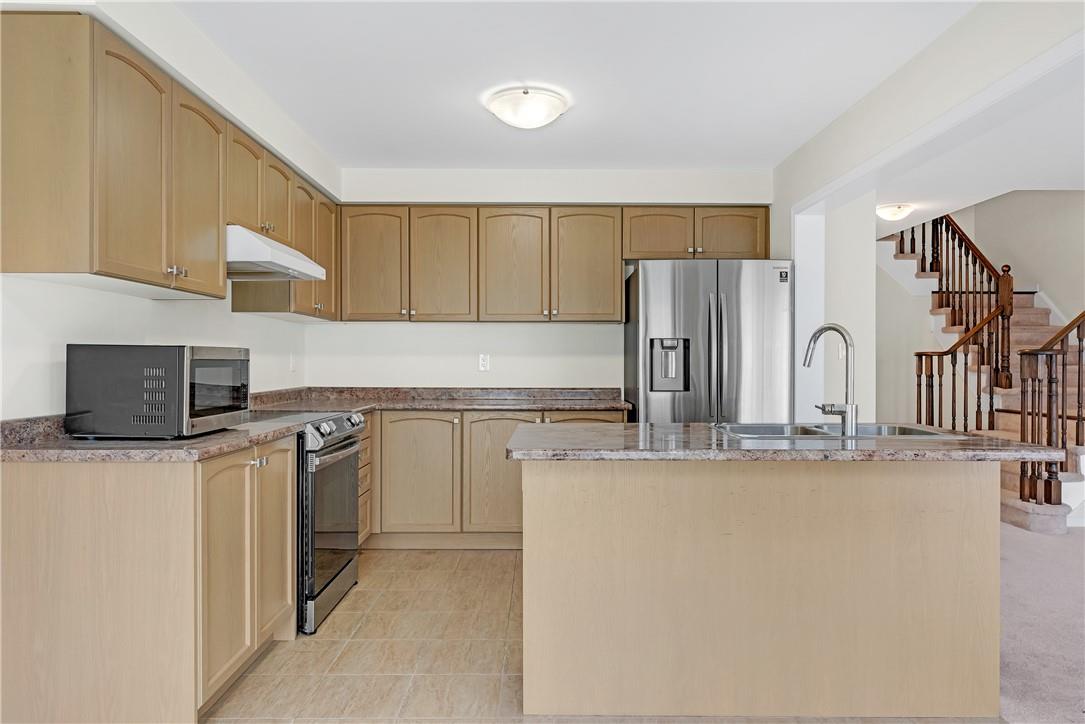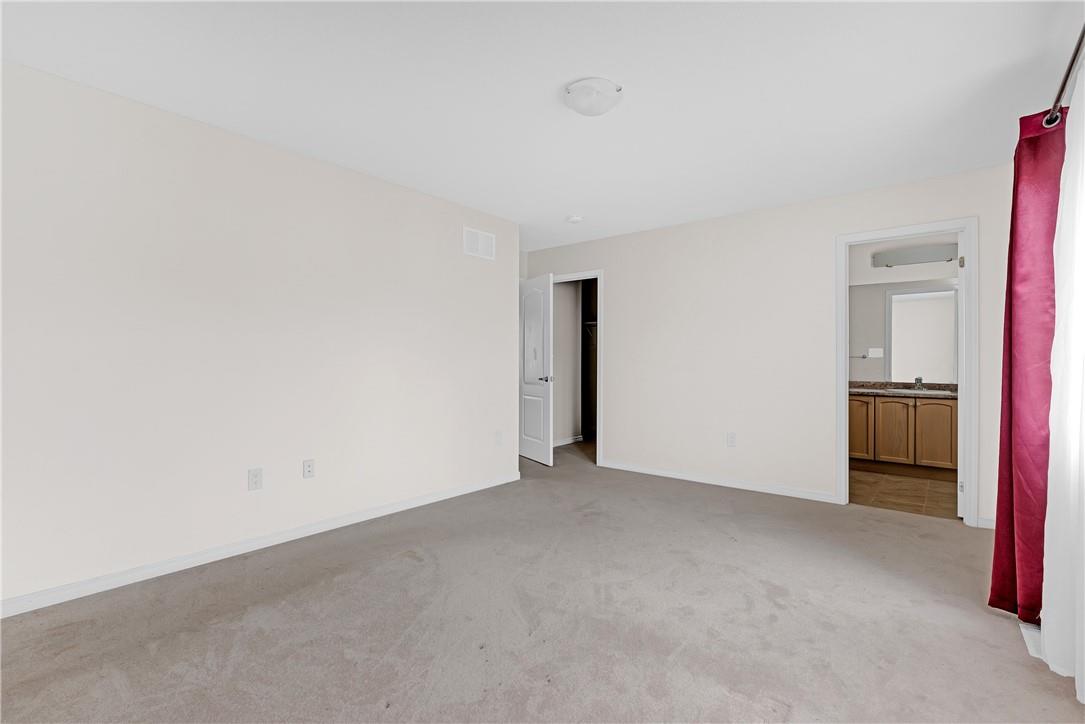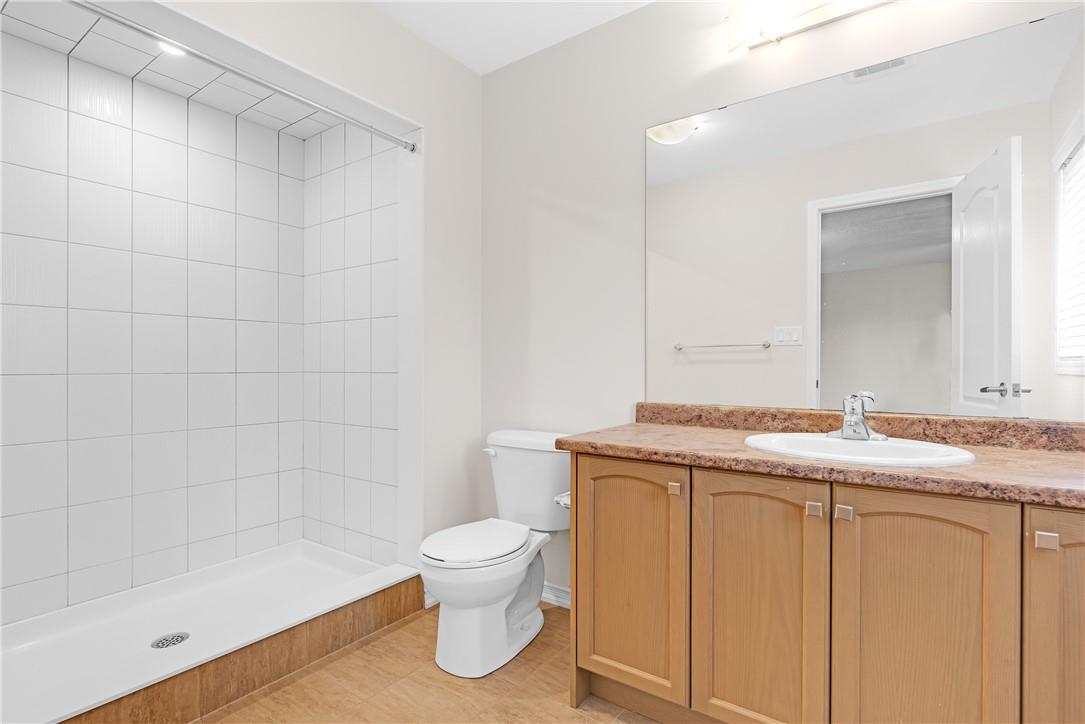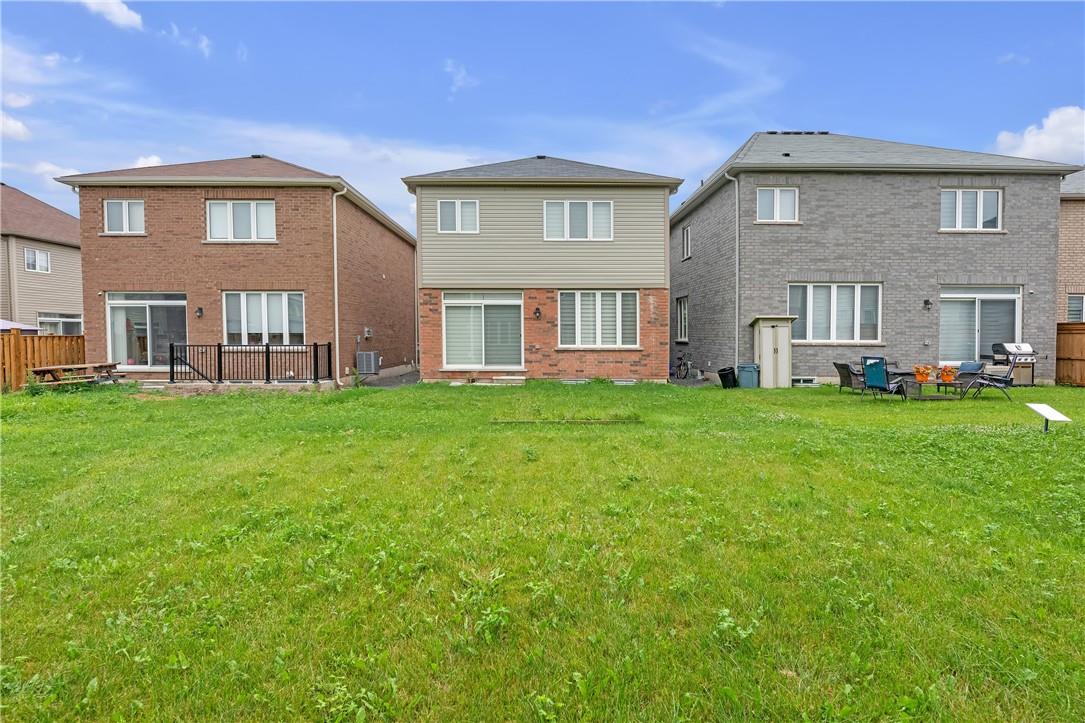3 Bedroom
3 Bathroom
1504 sqft
2 Level
Central Air Conditioning
Forced Air
$2,500 Monthly
Welcome to the beautifully built up side of Thorold. Close to the HWY, public transit, schools, parks, walking trails, places of worship, shopping and all amenities. Bus Stop is close by, around 200 meters from the house. This Fully detached amazing 2 level property features an open concept main floor, living room with fireplace. Spacious kitchen with island seating and separate dining/ breakfast area. Entry to the garage. Walkout through patio doors to the rear yard. 3 bedrooms, 2.5 baths, primary bedroom with walk-in closet and ensuite. Laundry available on 2nd floor for your convenience.The tenants will enjoy the use of driveway and garage parking, and front & backyard. Unfinished basement now included for all your extra space and storage needs! (id:56248)
Property Details
|
MLS® Number
|
H4200054 |
|
Property Type
|
Single Family |
|
AmenitiesNearBy
|
Hospital, Public Transit, Recreation, Schools |
|
CommunityFeatures
|
Quiet Area, Community Centre |
|
EquipmentType
|
Water Heater, Air Conditioner |
|
Features
|
Park Setting, Park/reserve, Paved Driveway, Sump Pump |
|
ParkingSpaceTotal
|
2 |
|
RentalEquipmentType
|
Water Heater, Air Conditioner |
Building
|
BathroomTotal
|
3 |
|
BedroomsAboveGround
|
3 |
|
BedroomsTotal
|
3 |
|
Appliances
|
Dishwasher, Dryer, Microwave, Refrigerator, Stove, Washer, Window Coverings |
|
ArchitecturalStyle
|
2 Level |
|
BasementDevelopment
|
Unfinished |
|
BasementType
|
Full (unfinished) |
|
ConstructedDate
|
2020 |
|
ConstructionStyleAttachment
|
Detached |
|
CoolingType
|
Central Air Conditioning |
|
ExteriorFinish
|
Brick, Vinyl Siding |
|
FoundationType
|
Poured Concrete |
|
HalfBathTotal
|
1 |
|
HeatingFuel
|
Natural Gas |
|
HeatingType
|
Forced Air |
|
StoriesTotal
|
2 |
|
SizeExterior
|
1504 Sqft |
|
SizeInterior
|
1504 Sqft |
|
Type
|
House |
|
UtilityWater
|
Municipal Water, Unknown |
Land
|
Acreage
|
No |
|
LandAmenities
|
Hospital, Public Transit, Recreation, Schools |
|
Sewer
|
Municipal Sewage System |
|
SizeDepth
|
91 Ft |
|
SizeFrontage
|
30 Ft |
|
SizeIrregular
|
30.18 X 91.86 |
|
SizeTotalText
|
30.18 X 91.86|under 1/2 Acre |
|
SoilType
|
Clay |
|
ZoningDescription
|
R3-11 |
Rooms
| Level |
Type |
Length |
Width |
Dimensions |
|
Second Level |
4pc Ensuite Bath |
|
|
10' 4'' x 6' 1'' |
|
Second Level |
Primary Bedroom |
|
|
16' 3'' x 11' 11'' |
|
Second Level |
Bedroom |
|
|
12' 2'' x 9' 11'' |
|
Second Level |
Bedroom |
|
|
12' 7'' x 10' 3'' |
|
Second Level |
4pc Bathroom |
|
|
11' 11'' x 6' 0'' |
|
Ground Level |
Living Room |
|
|
17' 2'' x 11' 9'' |
|
Ground Level |
Dining Room |
|
|
18' 4'' x 10' 4'' |
|
Ground Level |
Kitchen |
|
|
18' 4'' x 10' 4'' |
|
Ground Level |
2pc Bathroom |
|
|
5' 6'' x 5' 1'' |
https://www.realtor.ca/real-estate/27165178/9-esther-crescent-thorold






























