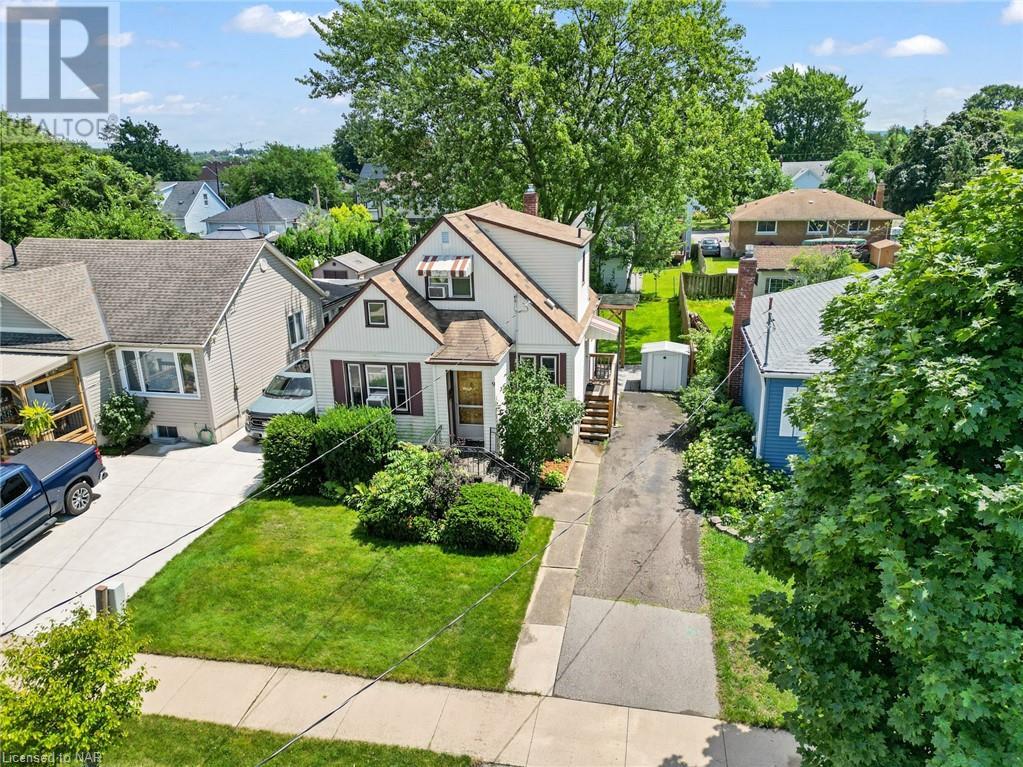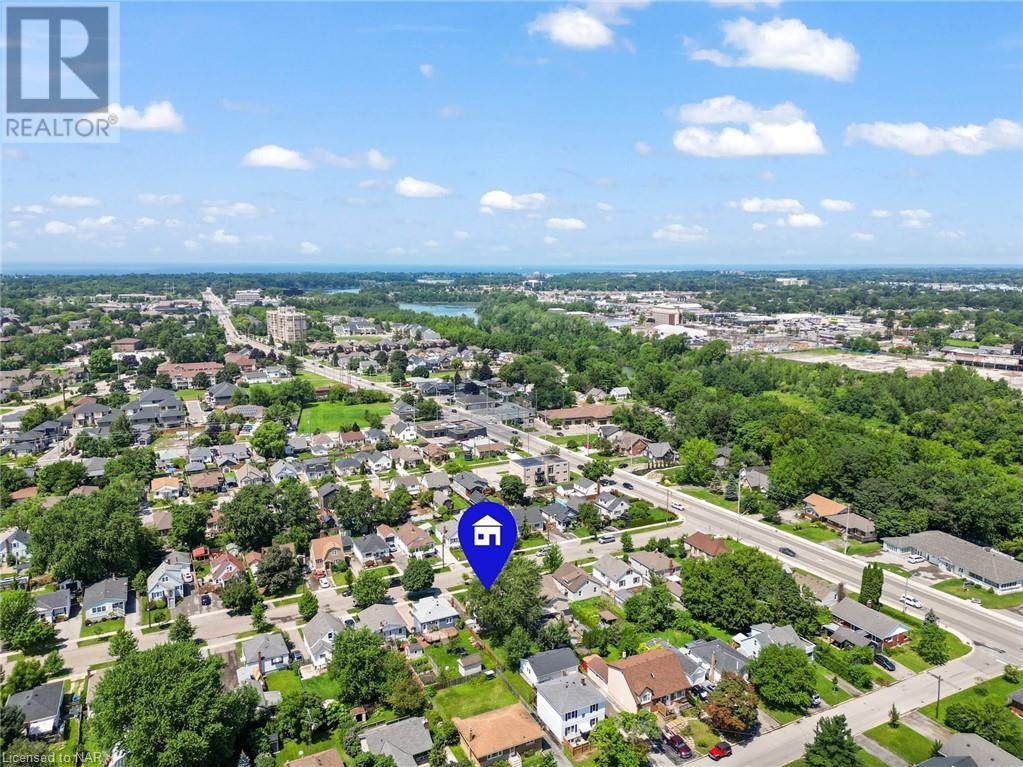3 Bedroom
1 Bathroom
1000 sqft
Window Air Conditioner
Hot Water Radiator Heat
$519,900
New Price! This property is just the right size for a first time homebuyer, or someone wishing to downsize in the sought after neighbourhood of Grapeview. Great location and move in ready! The main floor foyer welcomes you into a light and bright living room, and a comfortable dining room with original hardwood flooring throughout. The kitchen with breakfast bar will not disappoint as it has an abundance of cabinetry and a convenient side entrance. A bedroom (or den) with more hardwood flooring has views of the backyard to complete this level. Upstairs are two more bedrooms and a generous 4 piece bathroom. The basement has loads of room for storage and a laundry room. The ceilings in this space would definitely allow for future development. Outside is an almost fully fenced yard with shed, but more importantly, a covered patio to enjoy a BBQ with family and friends. The street is quiet and established as a family friendly community with schools, parks, shopping and quick access to the 406 & QEW. (id:56248)
Property Details
|
MLS® Number
|
40635888 |
|
Property Type
|
Single Family |
|
AmenitiesNearBy
|
Park, Place Of Worship, Playground, Public Transit, Schools, Shopping |
|
CommunityFeatures
|
Quiet Area, School Bus |
|
EquipmentType
|
Water Heater |
|
Features
|
Paved Driveway |
|
ParkingSpaceTotal
|
2 |
|
RentalEquipmentType
|
Water Heater |
Building
|
BathroomTotal
|
1 |
|
BedroomsAboveGround
|
3 |
|
BedroomsTotal
|
3 |
|
Appliances
|
Dishwasher, Refrigerator, Stove |
|
BasementDevelopment
|
Unfinished |
|
BasementType
|
Full (unfinished) |
|
ConstructedDate
|
1948 |
|
ConstructionStyleAttachment
|
Detached |
|
CoolingType
|
Window Air Conditioner |
|
ExteriorFinish
|
Vinyl Siding |
|
FoundationType
|
Block |
|
HeatingType
|
Hot Water Radiator Heat |
|
StoriesTotal
|
2 |
|
SizeInterior
|
1000 Sqft |
|
Type
|
House |
|
UtilityWater
|
Municipal Water |
Land
|
AccessType
|
Highway Access |
|
Acreage
|
No |
|
FenceType
|
Partially Fenced |
|
LandAmenities
|
Park, Place Of Worship, Playground, Public Transit, Schools, Shopping |
|
Sewer
|
Municipal Sewage System |
|
SizeDepth
|
113 Ft |
|
SizeFrontage
|
40 Ft |
|
SizeTotalText
|
Under 1/2 Acre |
|
ZoningDescription
|
R1 |
Rooms
| Level |
Type |
Length |
Width |
Dimensions |
|
Second Level |
Bedroom |
|
|
11'0'' x 9'0'' |
|
Second Level |
Bedroom |
|
|
12'0'' x 9'0'' |
|
Second Level |
4pc Bathroom |
|
|
Measurements not available |
|
Main Level |
Bedroom |
|
|
12'0'' x 8'8'' |
|
Main Level |
Living Room |
|
|
14'0'' x 12'6'' |
|
Main Level |
Dining Room |
|
|
10'0'' x 8'6'' |
|
Main Level |
Kitchen |
|
|
12'0'' x 12'0'' |
https://www.realtor.ca/real-estate/27320475/9-bridge-street-st-catharines


































