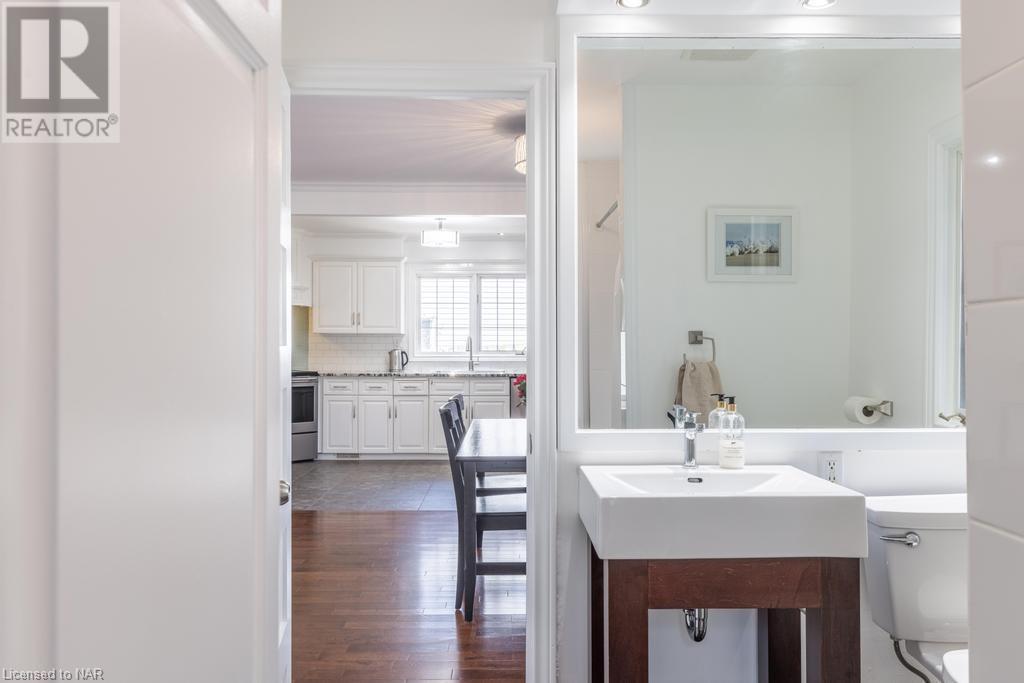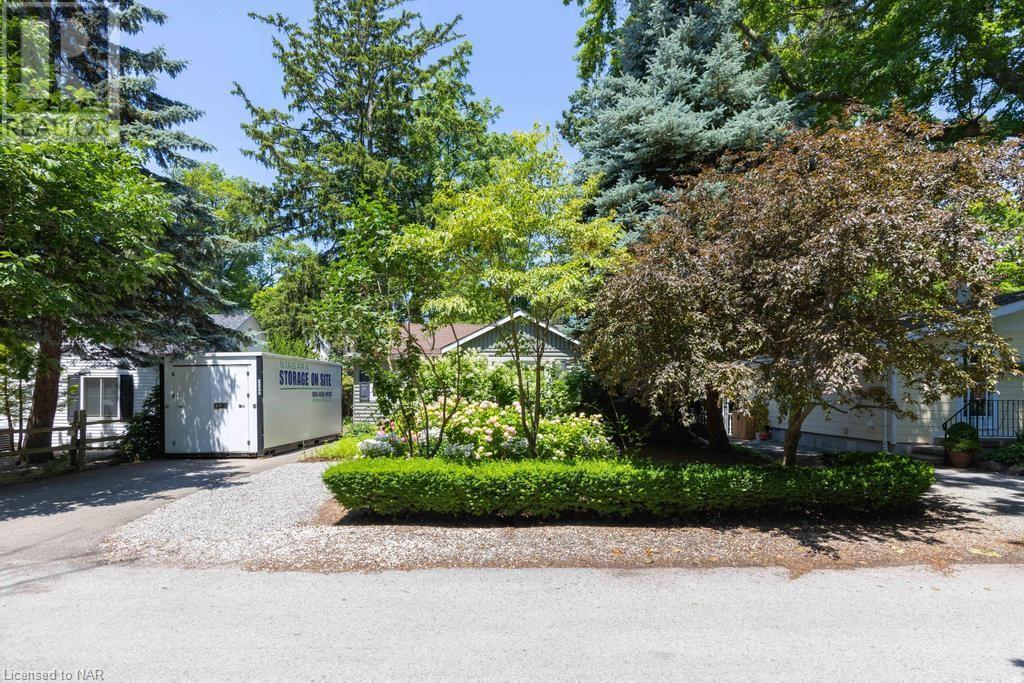9 Addison Avenue Niagara-On-The-Lake, Ontario L0S 1J0
$699,000
Welcome to the “Magnolia Cottage”, an adorable open concept 2 Bdrm, 1 Bath home in the heart of the unique and very desirable Chautauqua neighbourhood of Niagara-on-the-Lake. 9 Addison Avenue, is bordered by towering mature trees and delightful flowering bushes and gardens. This property offers a wonderful lifestyle steps from Lake Ontario, Ryerson Park by the water, and Chautauqua Park just down the street. Enjoy 774 sqft on main with forced air gas furnace in crawl space, big and bright kitchen, dining room, living room, 4-piece bathroom, master bdrm and a guest bedroom, as well as large sun decks off both the front and back with access through french doors. Double car parking, Stackable Washer and Dryer smartly tucked away in Kitchen Cabinet, gleaming hardwood floors, plenty of good lighting with many pots and windows, windows, windows! Blown fibreglass Attic Insulation 2010, Spray foam Insulation crawlspace 2010 makes for a lovely cozy home. An incredible option for first time home buyers, down sizers, vacation rental or investors! Move in Ready, this adorable home gleams w tremendous pride of Ownership (id:56248)
Open House
This property has open houses!
2:00 pm
Ends at:4:00 pm
Property Details
| MLS® Number | 40623641 |
| Property Type | Single Family |
| AmenitiesNearBy | Beach, Golf Nearby, Park, Playground |
| CommunityFeatures | Quiet Area |
| EquipmentType | Water Heater |
| Features | Southern Exposure, Paved Driveway, Crushed Stone Driveway |
| ParkingSpaceTotal | 2 |
| RentalEquipmentType | Water Heater |
Building
| BathroomTotal | 1 |
| BedroomsAboveGround | 2 |
| BedroomsTotal | 2 |
| Appliances | Dishwasher, Refrigerator, Stove, Hood Fan, Window Coverings |
| ArchitecturalStyle | Bungalow |
| BasementDevelopment | Unfinished |
| BasementType | Crawl Space (unfinished) |
| ConstructionMaterial | Wood Frame |
| ConstructionStyleAttachment | Detached |
| CoolingType | Central Air Conditioning |
| ExteriorFinish | Wood |
| FoundationType | Block |
| HeatingFuel | Natural Gas |
| HeatingType | Forced Air |
| StoriesTotal | 1 |
| SizeInterior | 774 Sqft |
| Type | House |
| UtilityWater | Municipal Water |
Land
| AccessType | Water Access |
| Acreage | No |
| FenceType | Partially Fenced |
| LandAmenities | Beach, Golf Nearby, Park, Playground |
| LandscapeFeatures | Landscaped |
| Sewer | Municipal Sewage System |
| SizeDepth | 71 Ft |
| SizeFrontage | 50 Ft |
| SizeTotalText | Under 1/2 Acre |
| ZoningDescription | R1 |
Rooms
| Level | Type | Length | Width | Dimensions |
|---|---|---|---|---|
| Main Level | 4pc Bathroom | 9'10'' x 7'4'' | ||
| Main Level | Bedroom | 9'5'' x 7'6'' | ||
| Main Level | Primary Bedroom | 13'3'' x 9'8'' | ||
| Main Level | Kitchen | 10'2'' x 9'8'' | ||
| Main Level | Dining Room | 11'3'' x 11'2'' | ||
| Main Level | Living Room | 12'1'' x 11'3'' |
https://www.realtor.ca/real-estate/27217351/9-addison-avenue-niagara-on-the-lake



































