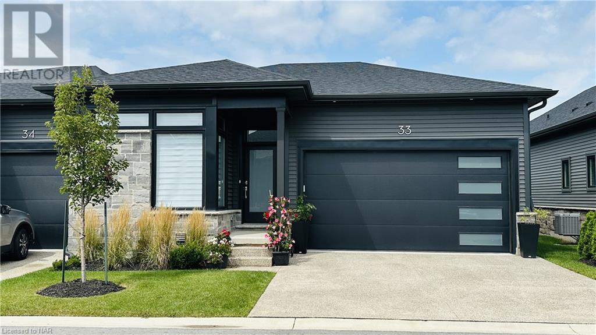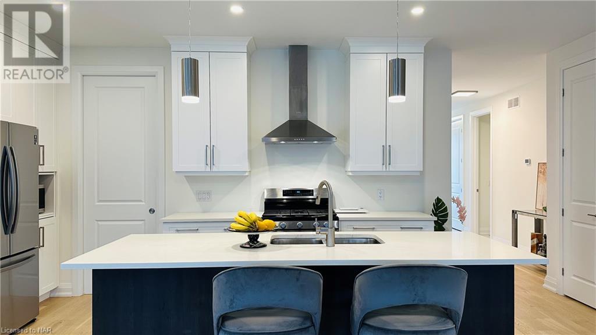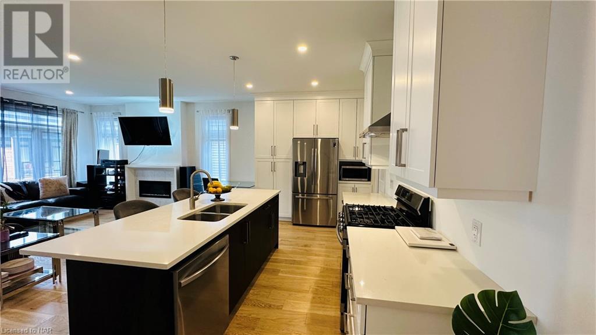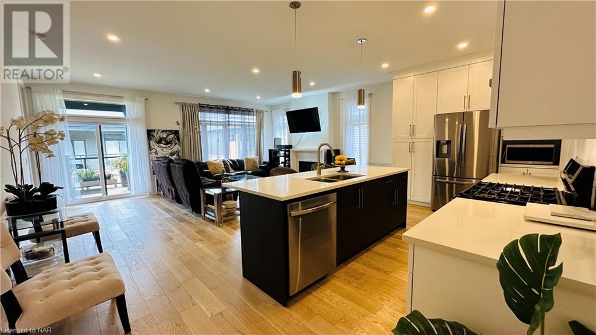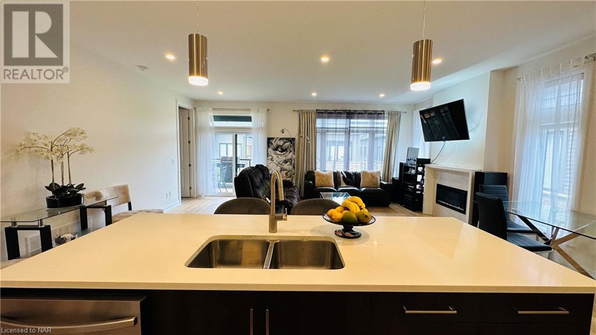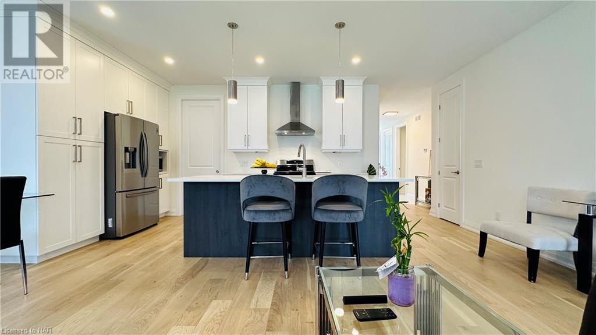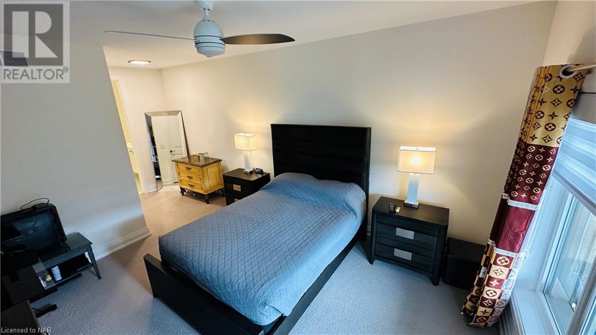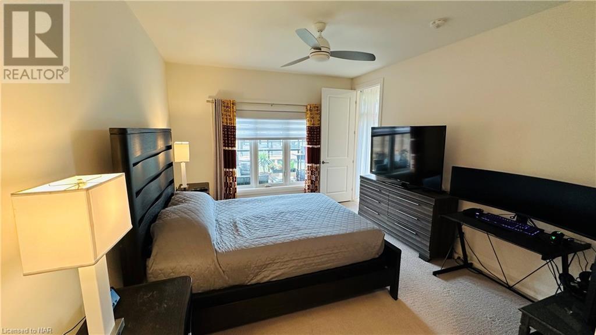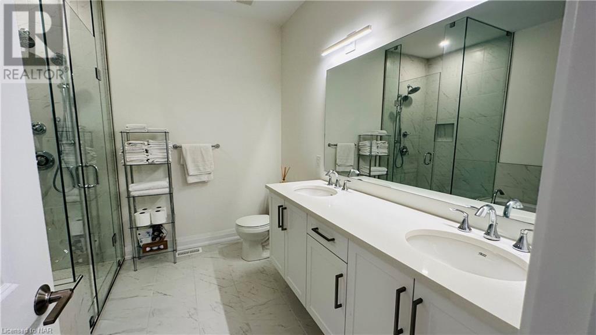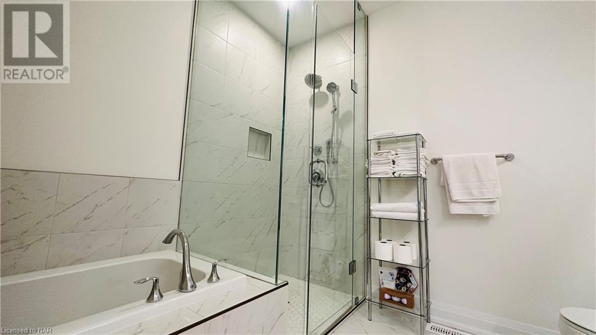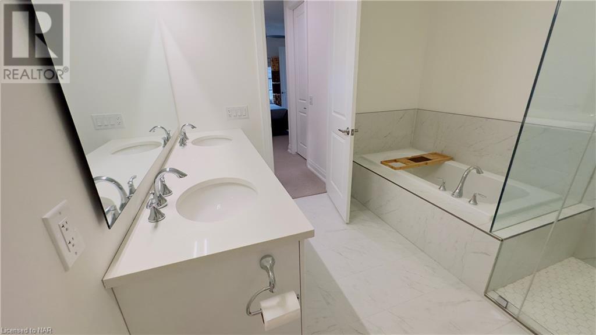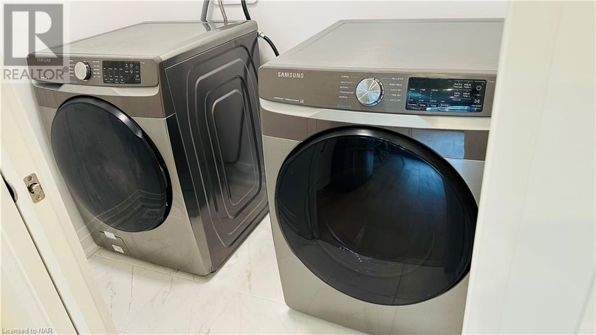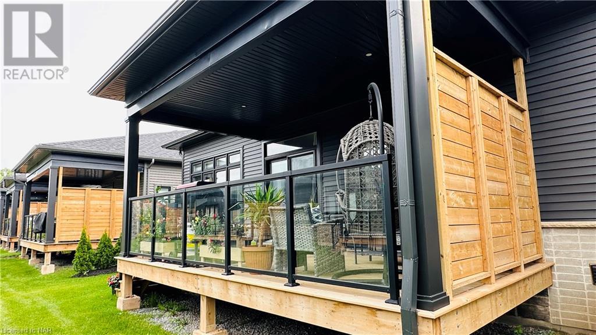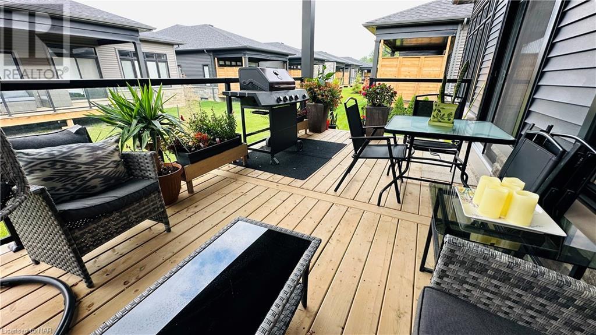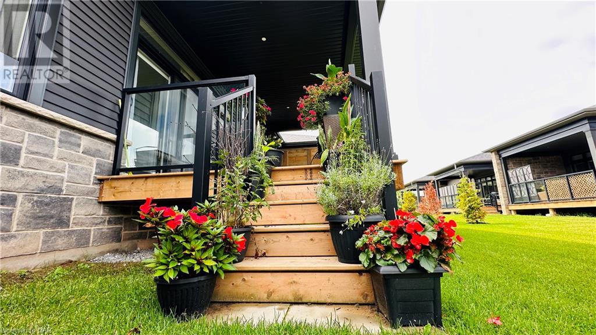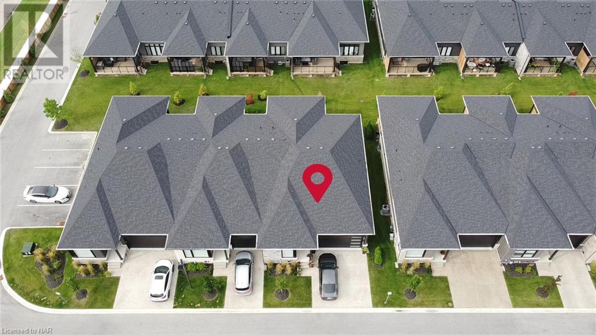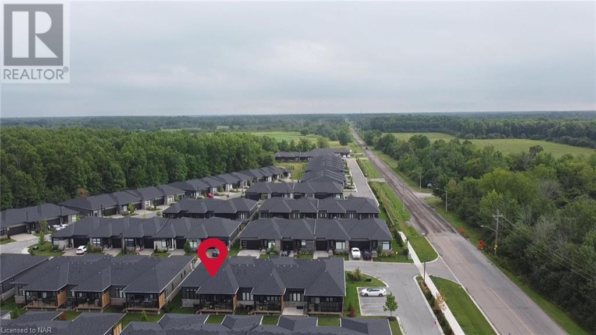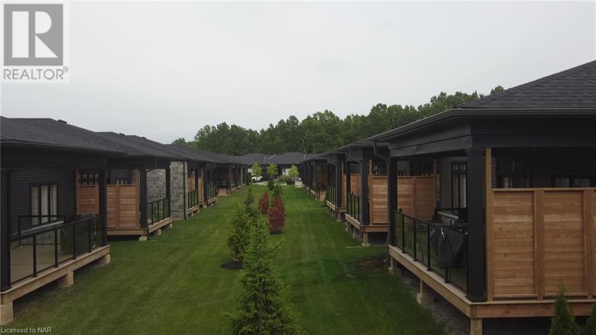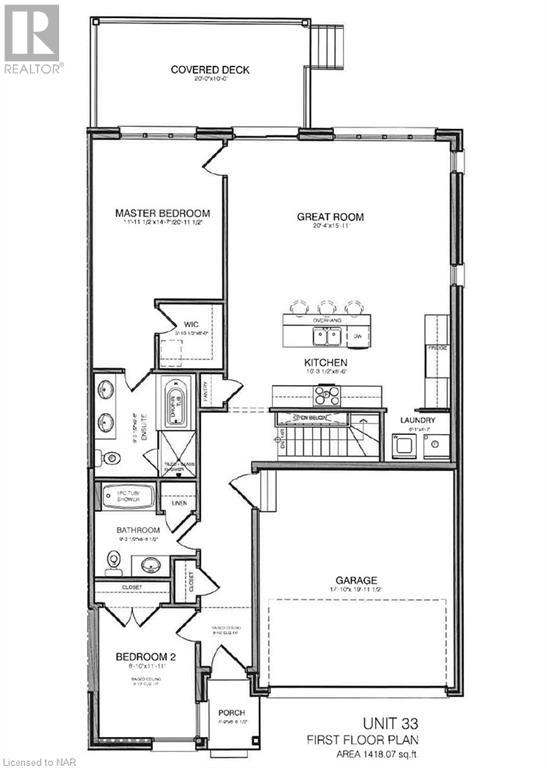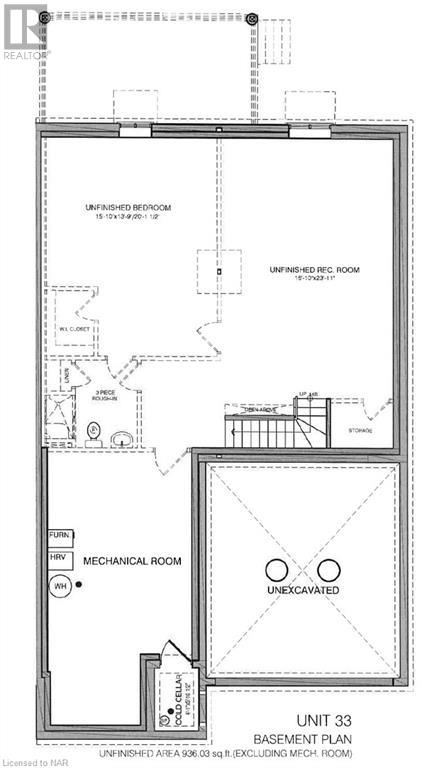2 Bedroom
2 Bathroom
1418 sqft
Bungalow
Central Air Conditioning
Forced Air
$989,000
Enjoy over 1400 Sq Ft of Finished Living Space nestled in an Exclusive Subdivision beside the World Class Legends of the Green Golf Course. Experience Maintenance-free living with Minimal Fees in the Freehold Townhome. Prestigious 2 bedroom plus 2 bathroom End Unit. The Architectural Elegance of this Bungalow Home paired with the location makes this Limited-Edition Community perfect for those seeking comfort and a Convenient Lifestyle with Access to Niagara's Greatest Features: Walk to Golf, Minutes Drive to the Falls, Casino, Wineries, & World Class Restaurants. Premium Quality Finishes throughout defines the Art of Gracious Living. Open Concept, Sleek Gourmet Kitchen with Top of the Line Appliances, Spa inspired Bathrooms, engineered Hardwood Floors throughout main Living Space, 9ft Ceilings on the Main Level, & 8 Ft Ceilings on the Unfinished Lower Level is roughed in waiting for your Own Custom Designs (or use the Builder's plan). Please see Floor Plan in Photos. Entertain Guests on your Covered Terrace with no Drive-by Traffic. This is a Premium Quality Two Car Garage Home in a Sought After Area of Niagara Falls (id:56248)
Property Details
|
MLS® Number
|
40489499 |
|
Property Type
|
Single Family |
|
AmenitiesNearBy
|
Golf Nearby, Hospital, Public Transit, Schools, Shopping |
|
CommunityFeatures
|
Quiet Area, School Bus |
|
Features
|
Southern Exposure, Sump Pump |
|
ParkingSpaceTotal
|
4 |
Building
|
BathroomTotal
|
2 |
|
BedroomsAboveGround
|
2 |
|
BedroomsTotal
|
2 |
|
Appliances
|
Dishwasher, Dryer, Refrigerator, Stove, Washer |
|
ArchitecturalStyle
|
Bungalow |
|
BasementDevelopment
|
Unfinished |
|
BasementType
|
Full (unfinished) |
|
ConstructionStyleAttachment
|
Attached |
|
CoolingType
|
Central Air Conditioning |
|
ExteriorFinish
|
Stone, Vinyl Siding |
|
FireProtection
|
Smoke Detectors, Alarm System |
|
FoundationType
|
Poured Concrete |
|
HeatingType
|
Forced Air |
|
StoriesTotal
|
1 |
|
SizeInterior
|
1418 Sqft |
|
Type
|
Row / Townhouse |
|
UtilityWater
|
Municipal Water |
Parking
Land
|
AccessType
|
Road Access, Highway Nearby |
|
Acreage
|
No |
|
LandAmenities
|
Golf Nearby, Hospital, Public Transit, Schools, Shopping |
|
Sewer
|
Municipal Sewage System |
|
SizeDepth
|
75 Ft |
|
SizeFrontage
|
37 Ft |
|
SizeTotalText
|
Under 1/2 Acre |
|
ZoningDescription
|
R4 |
Rooms
| Level |
Type |
Length |
Width |
Dimensions |
|
Main Level |
Laundry Room |
|
|
6'1'' x 4'7'' |
|
Main Level |
Kitchen |
|
|
16'3'' x 8'6'' |
|
Main Level |
Great Room |
|
|
20'4'' x 15'11'' |
|
Main Level |
3pc Bathroom |
|
|
9'3'' x 8'8'' |
|
Main Level |
Full Bathroom |
|
|
9'3'' x 9'6'' |
|
Main Level |
Bedroom |
|
|
8'10'' x 11'11'' |
|
Main Level |
Primary Bedroom |
|
|
11'11'' x 14'7'' |
https://www.realtor.ca/real-estate/26092045/8974-willoughby-drive-unit-33-niagara-falls

