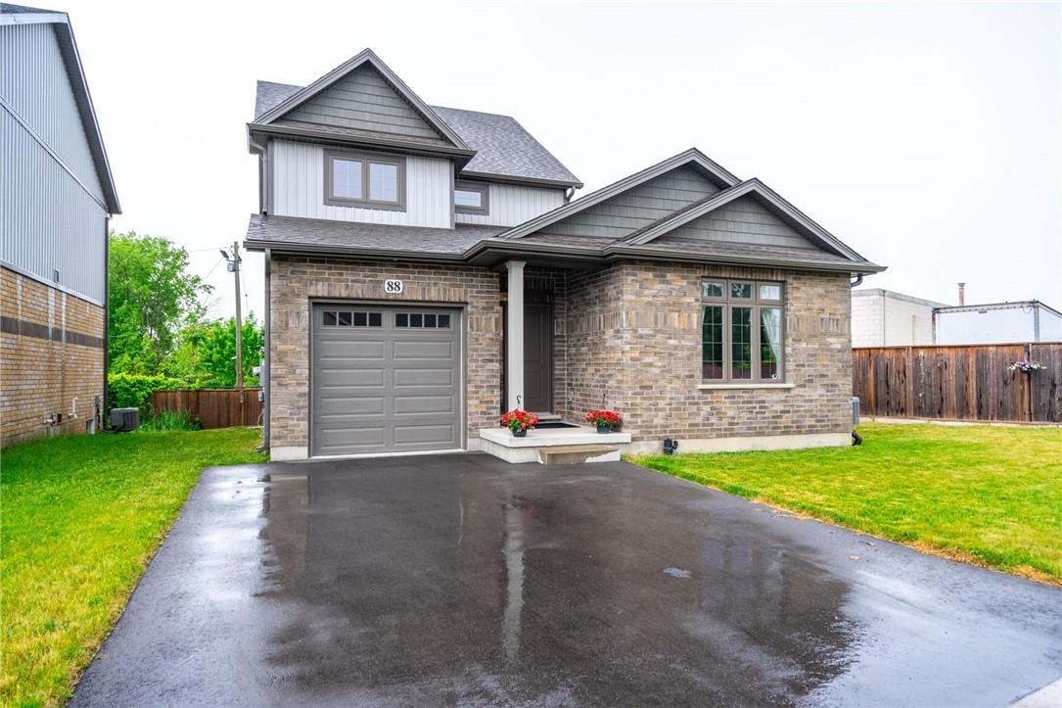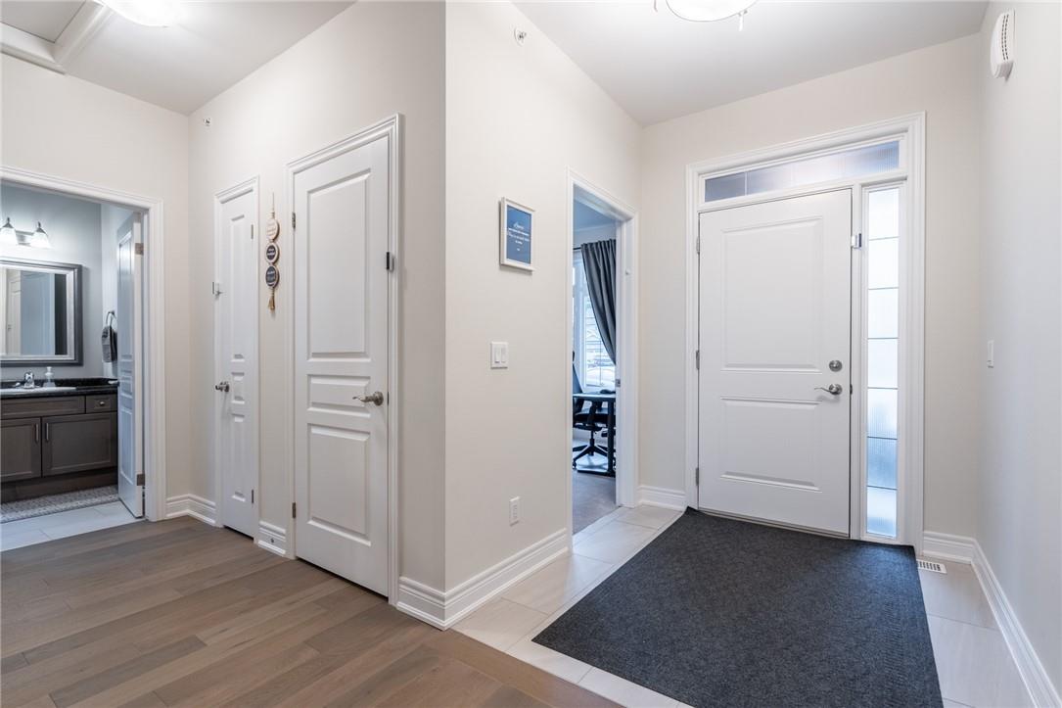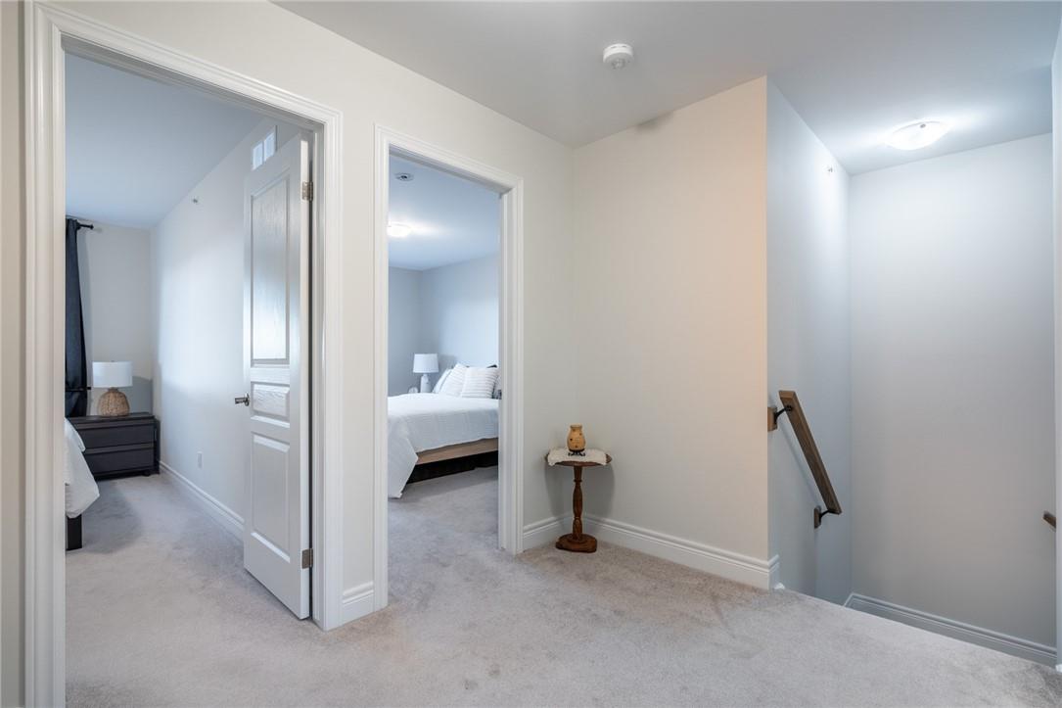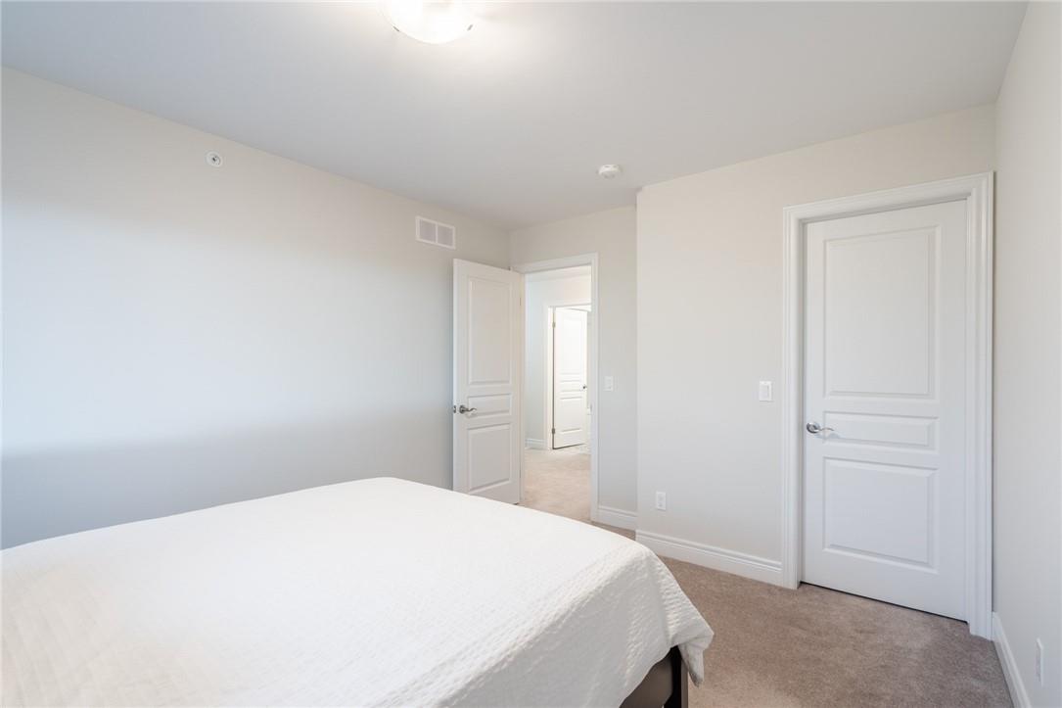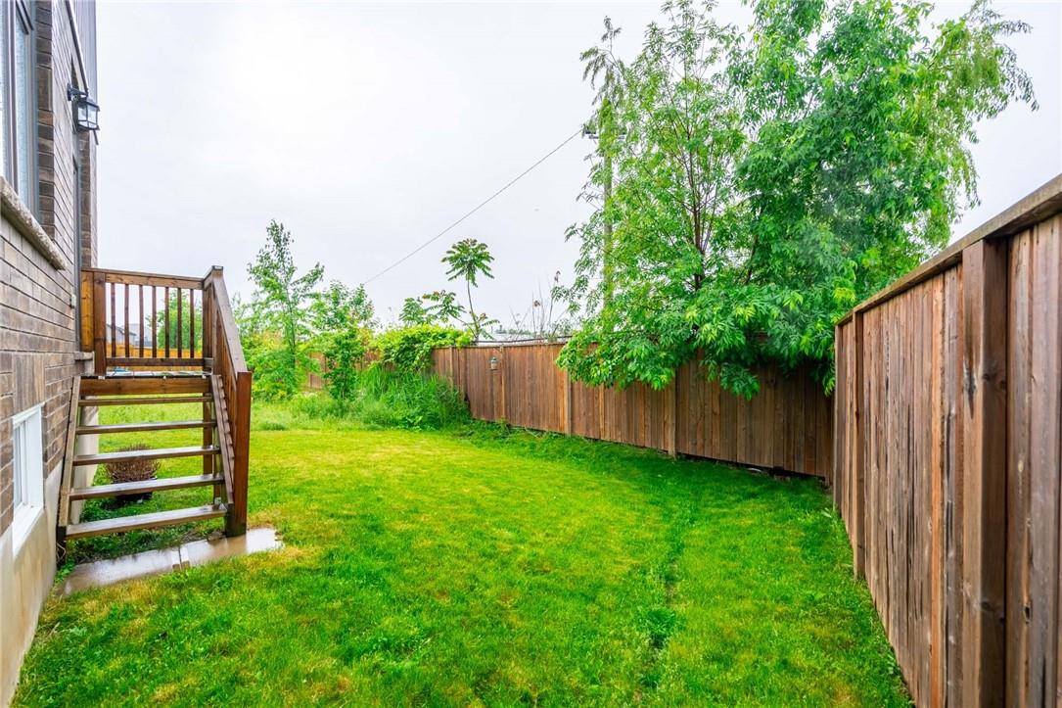4 Bedroom
2 Bathroom
1958 sqft
2 Level
Air Exchanger, Central Air Conditioning
Forced Air
$749,900
Discover the charm of this beautiful 4-bedroom, 2-bathroom detached home in the family-oriented neighbourhood of St. Catharines. Nestled in a quiet cul-de-sac, this stunning residence features a single-car garage and a double driveway, accommodating up to 4 vehicles. Spanning 1958 sqft, the home boasts 9ft ceilings and hardwood floors throughout main floor and new carpet 2nd floor. The exquisite kitchen is equipped with stainless steel appliances, extended cabinets, and a spacious pantry, offering ample storage. 2 patio door opens to the private, expansive backyard. The main floor includes a large bedroom that can serve as an office or in-law suite, conveniently located near a 4-piece bath and laundry. Upstairs, you’ll find three generously sized bedrooms, each with walk-in closets and abundant natural light. The home also features a separate side entrance to the basement, providing the opportunity to create an in-law suite or income-generating apartment. The unfinished basement offers a 3-piece rough-in bathroom, high ceilings, large egress windows, and fire sprinklers throughout the whole home. Located in an excellent area, this home is within walking distance to shopping, schools, and parks, and just a 4-minute drive to the QEW. This is a must-see property! (id:56248)
Property Details
|
MLS® Number
|
H4195804 |
|
Property Type
|
Single Family |
|
EquipmentType
|
Water Heater |
|
Features
|
Double Width Or More Driveway, Paved Driveway, Sump Pump |
|
ParkingSpaceTotal
|
3 |
|
RentalEquipmentType
|
Water Heater |
Building
|
BathroomTotal
|
2 |
|
BedroomsAboveGround
|
4 |
|
BedroomsTotal
|
4 |
|
Appliances
|
Dishwasher, Dryer, Refrigerator, Stove, Washer, Blinds |
|
ArchitecturalStyle
|
2 Level |
|
BasementDevelopment
|
Unfinished |
|
BasementType
|
Full (unfinished) |
|
ConstructionStyleAttachment
|
Detached |
|
CoolingType
|
Air Exchanger, Central Air Conditioning |
|
ExteriorFinish
|
Brick |
|
FoundationType
|
Poured Concrete |
|
HeatingType
|
Forced Air |
|
StoriesTotal
|
2 |
|
SizeExterior
|
1958 Sqft |
|
SizeInterior
|
1958 Sqft |
|
Type
|
House |
|
UtilityWater
|
Municipal Water |
Parking
Land
|
Acreage
|
No |
|
Sewer
|
Municipal Sewage System |
|
SizeFrontage
|
59 Ft |
|
SizeIrregular
|
Back 27 Ft |
|
SizeTotalText
|
Back 27 Ft|under 1/2 Acre |
|
SoilType
|
Clay, Loam, Sand/gravel |
Rooms
| Level |
Type |
Length |
Width |
Dimensions |
|
Second Level |
5pc Bathroom |
|
|
Measurements not available |
|
Second Level |
Bedroom |
|
|
11' 3'' x 13' 10'' |
|
Second Level |
Bedroom |
|
|
10' 8'' x 13' 7'' |
|
Second Level |
Primary Bedroom |
|
|
10' 5'' x 13' 7'' |
|
Basement |
Other |
|
|
31' 8'' x 51' 3'' |
|
Ground Level |
Bedroom |
|
|
13' 7'' x 11' 5'' |
|
Ground Level |
4pc Bathroom |
|
|
Measurements not available |
|
Ground Level |
Kitchen |
|
|
10' 2'' x 13' '' |
|
Ground Level |
Dining Room |
|
|
9' 4'' x 17' 8'' |
|
Ground Level |
Living Room |
|
|
12' 1'' x 20' 8'' |
https://www.realtor.ca/real-estate/26972813/88-manhattan-court-st-catharines

