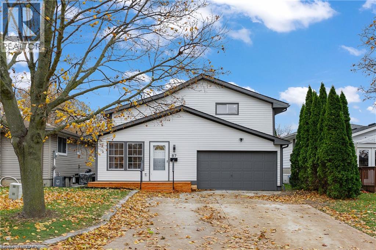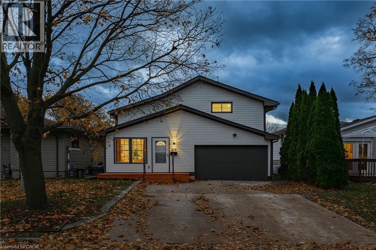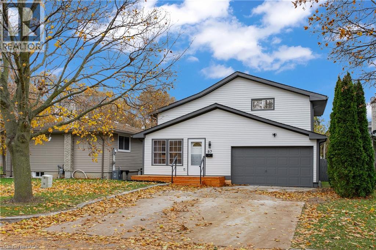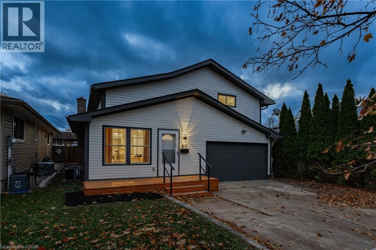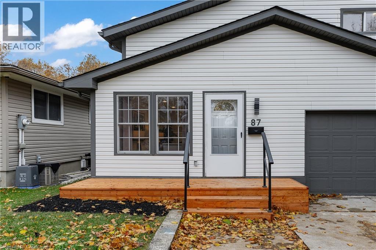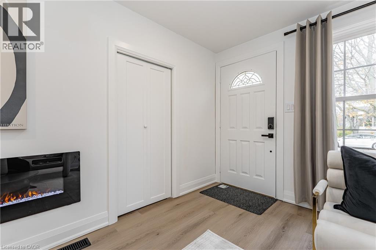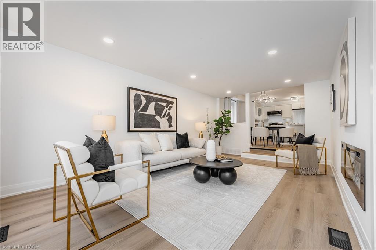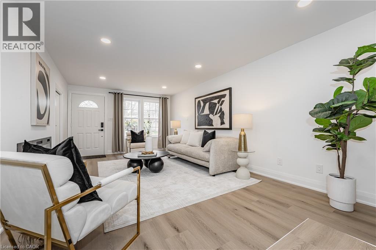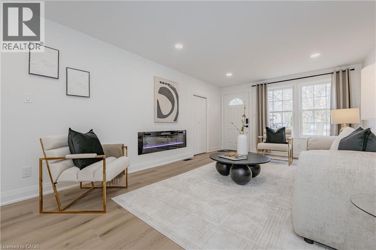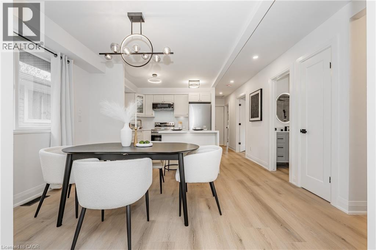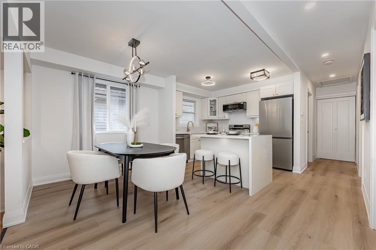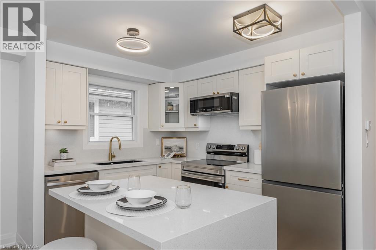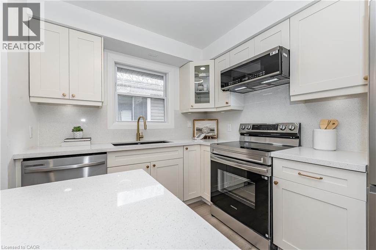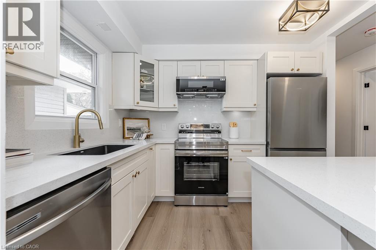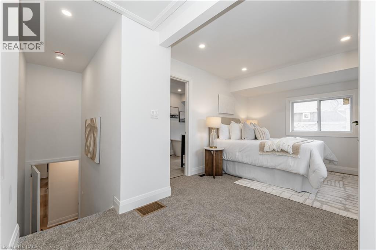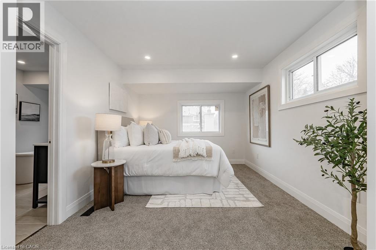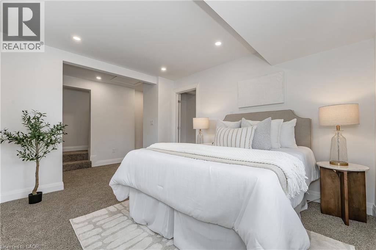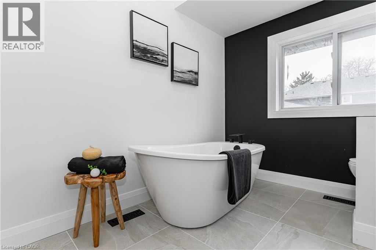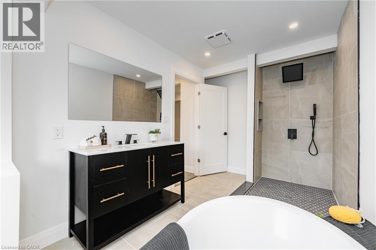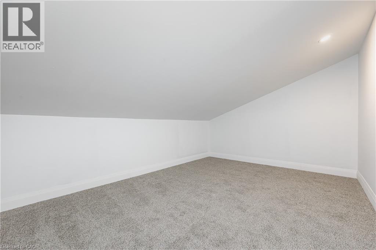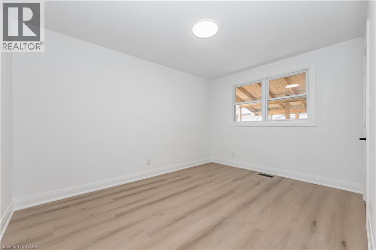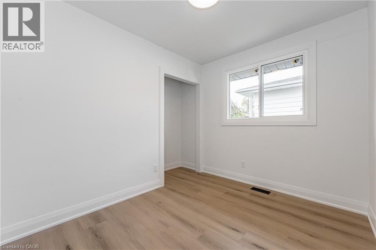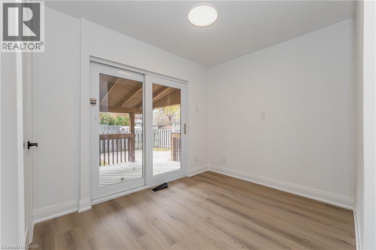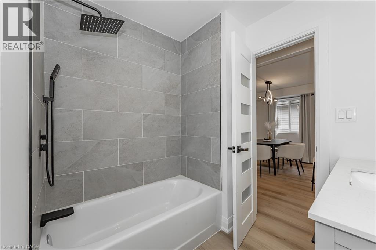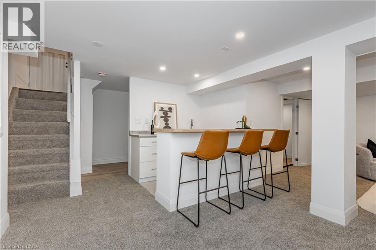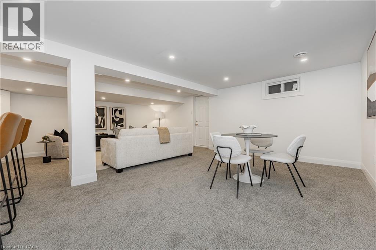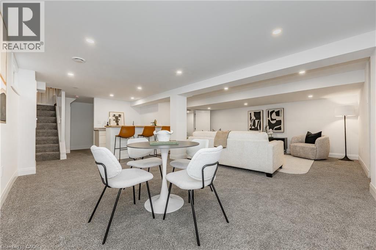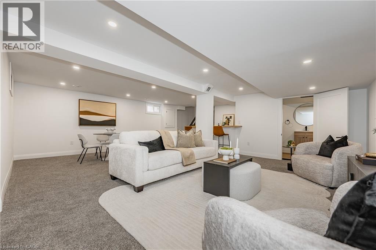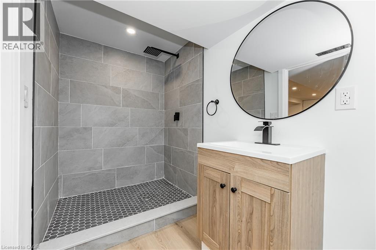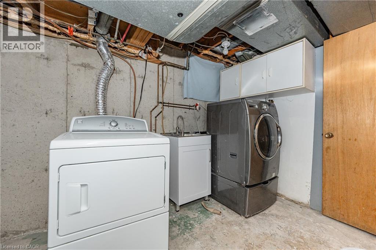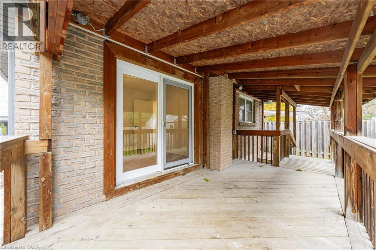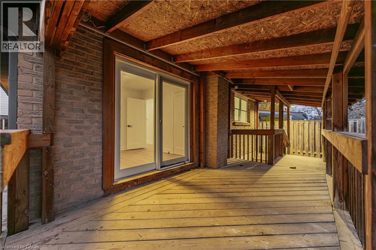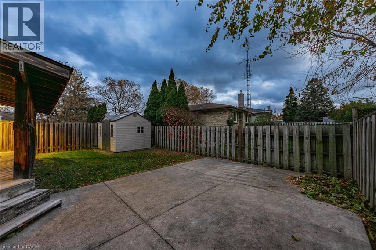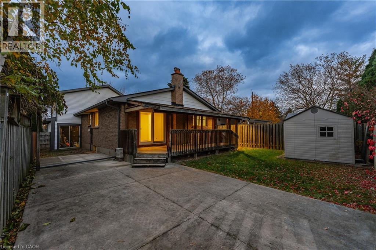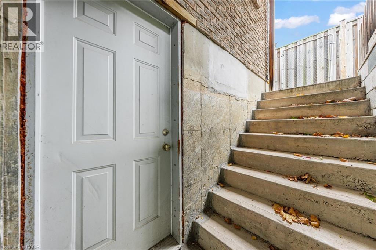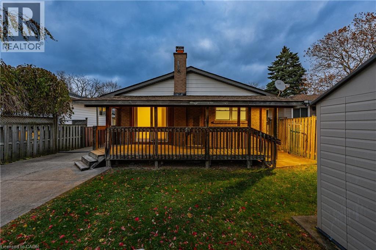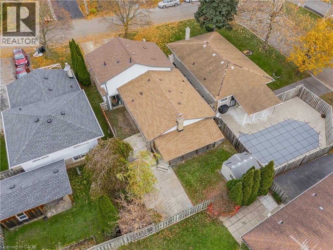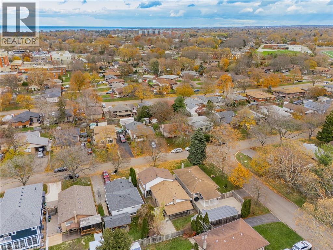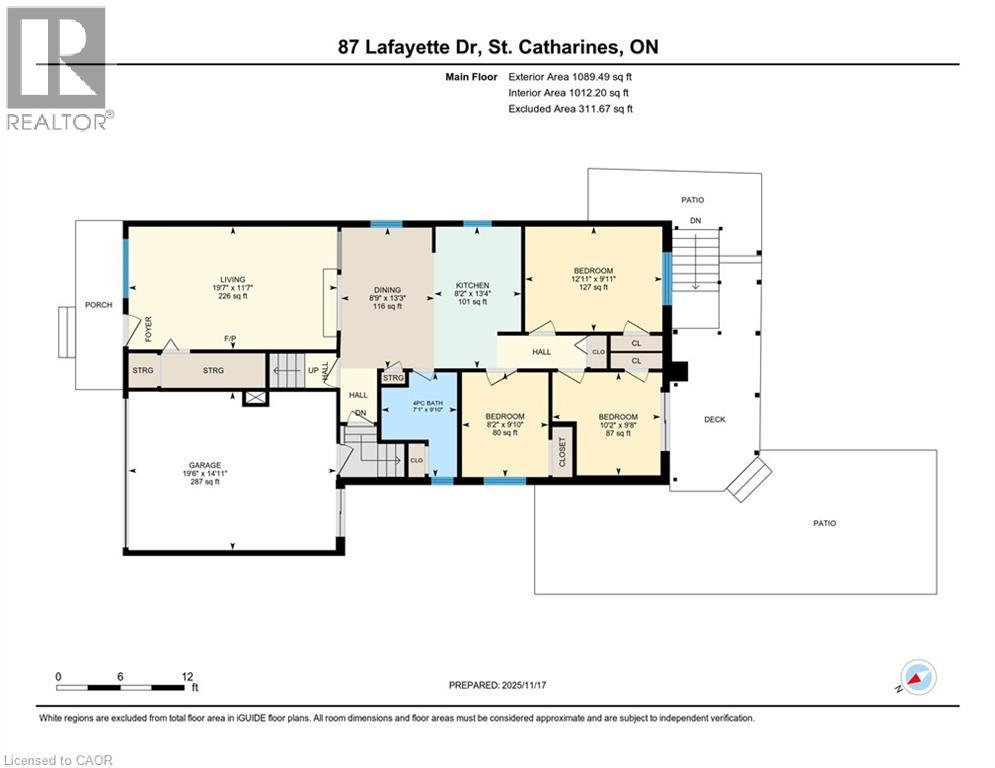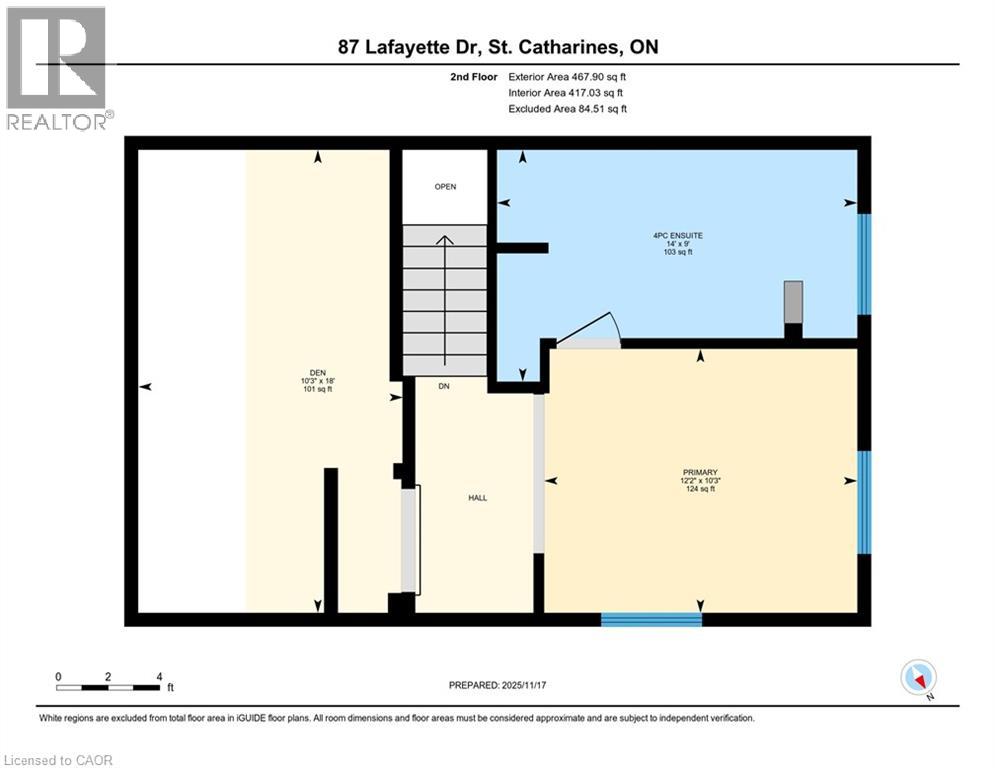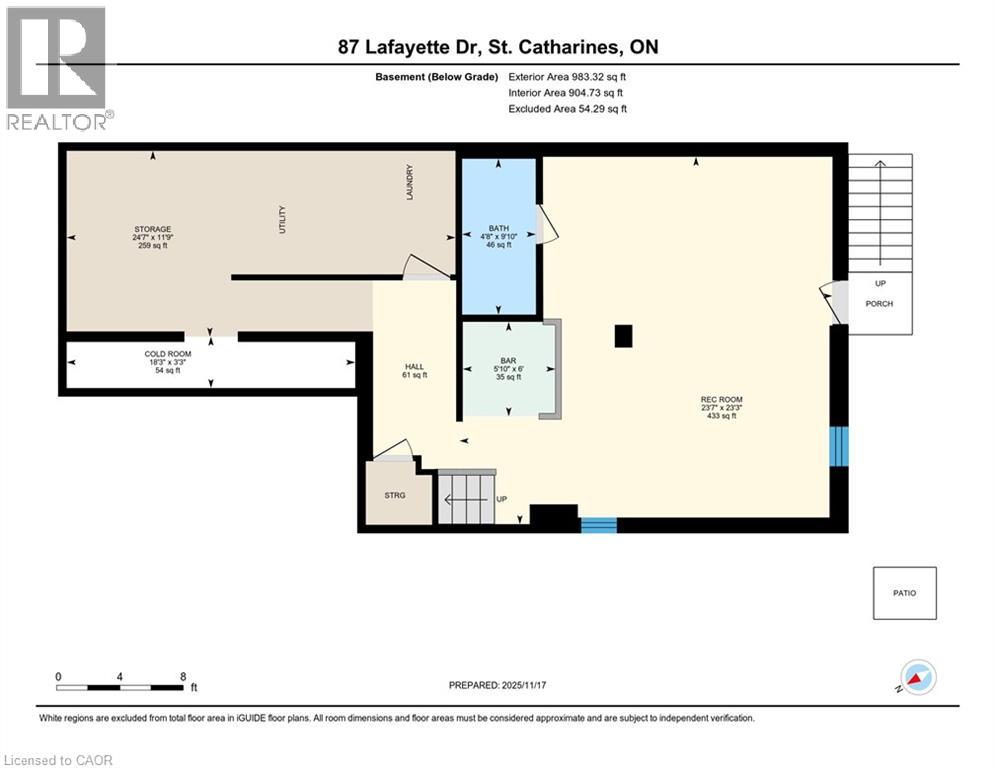87 Lafayette Drive St. Catharines, Ontario L2N 6C5
$799,900
Welcome to 87 Lafayette Drive, a fully renovated home set in a quiet and highly sought after pocket of North End St. Catharines. Updated top to bottom with new flooring, paint, kitchen, bathrooms, appliances, siding, roof, and mechanicals, this property offers a fresh and modern feel throughout. The main floor features a bright living room with a built-in electric fireplace, a dedicated dining room, a brand new kitchen, and three comfortable bedrooms alongside a newly finished 4-piece bathroom. The standout of the home is the new addition above the garage, completed with permits and designed as a private primary retreat. This upper level includes a spacious bedroom, a separate sitting area, and a beautiful 4-piece ensuite with a glass shower and a deep freestanding soaker tub. The lower level adds even more space with a generous rec room, a wet bar, a 3-piece bathroom, and an oversized storage and laundry area, along with a walk-up to the fully fenced backyard. With a new furnace, a 2-year-old A/C unit, an insulated automatic garage door, and parking for four cars plus a 1.5-car garage, this home blends comfort, function, and thoughtful upgrades. Beautifully finished and located in one of the most established neighbourhoods in the city, this home blends style, comfort, and convenience in a prime location. (id:56248)
Open House
This property has open houses!
2:00 pm
Ends at:4:00 pm
2:00 pm
Ends at:4:00 pm
Property Details
| MLS® Number | 40788837 |
| Property Type | Single Family |
| Neigbourhood | Port Dalhousie |
| Amenities Near By | Beach, Public Transit, Schools, Shopping |
| Community Features | Quiet Area, Community Centre, School Bus |
| Equipment Type | Water Heater |
| Features | Wet Bar |
| Parking Space Total | 6 |
| Rental Equipment Type | Water Heater |
Building
| Bathroom Total | 3 |
| Bedrooms Above Ground | 4 |
| Bedrooms Total | 4 |
| Appliances | Dishwasher, Dryer, Refrigerator, Stove, Wet Bar, Washer, Microwave Built-in |
| Basement Development | Finished |
| Basement Type | Full (finished) |
| Constructed Date | 1974 |
| Construction Style Attachment | Detached |
| Cooling Type | Central Air Conditioning |
| Exterior Finish | Vinyl Siding |
| Heating Fuel | Natural Gas |
| Heating Type | Forced Air |
| Stories Total | 2 |
| Size Interior | 2,541 Ft2 |
| Type | House |
| Utility Water | Municipal Water |
Parking
| Attached Garage |
Land
| Access Type | Highway Access, Highway Nearby |
| Acreage | No |
| Land Amenities | Beach, Public Transit, Schools, Shopping |
| Sewer | Municipal Sewage System |
| Size Depth | 100 Ft |
| Size Frontage | 40 Ft |
| Size Total Text | Under 1/2 Acre |
| Zoning Description | R1 |
Rooms
| Level | Type | Length | Width | Dimensions |
|---|---|---|---|---|
| Second Level | Den | 10'3'' x 18'0'' | ||
| Second Level | 4pc Bathroom | 14'0'' x 9'0'' | ||
| Second Level | Bedroom | 12'2'' x 10'3'' | ||
| Basement | Storage | 11'9'' x 24'7'' | ||
| Basement | Recreation Room | 23'3'' x 23'7'' | ||
| Basement | Cold Room | 3'3'' x 18'3'' | ||
| Basement | 3pc Bathroom | 9'10'' x 4'8'' | ||
| Basement | Other | 6'0'' x 5'10'' | ||
| Main Level | Living Room | 11'7'' x 19'7'' | ||
| Main Level | Kitchen | 13'4'' x 8'2'' | ||
| Main Level | Dining Room | 13'3'' x 8'9'' | ||
| Main Level | Bedroom | 9'11'' x 12'11'' | ||
| Main Level | Bedroom | 9'10'' x 8'2'' | ||
| Main Level | Bedroom | 9'8'' x 10'2'' | ||
| Main Level | 4pc Bathroom | 9'10'' x 7'1'' |
https://www.realtor.ca/real-estate/29113758/87-lafayette-drive-st-catharines

