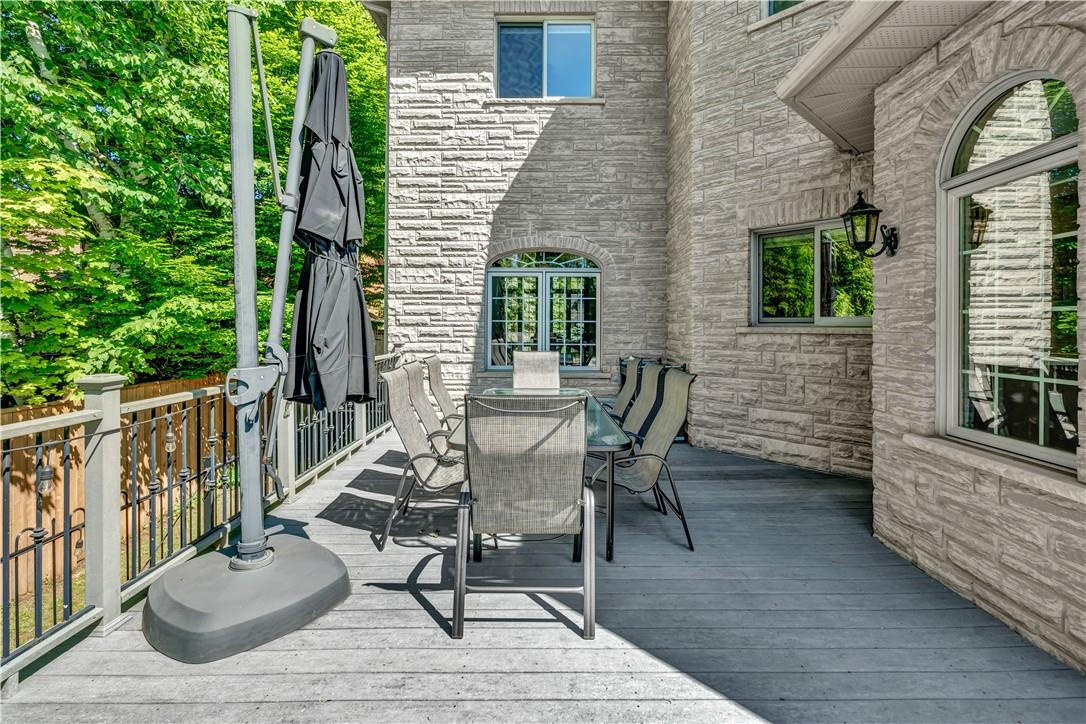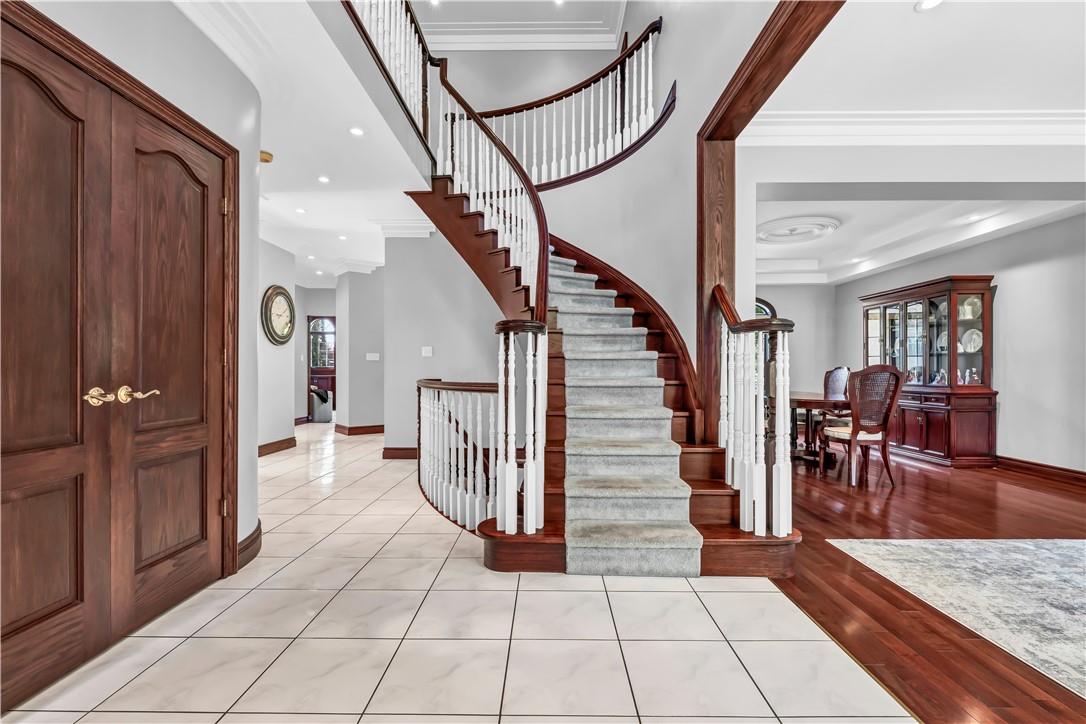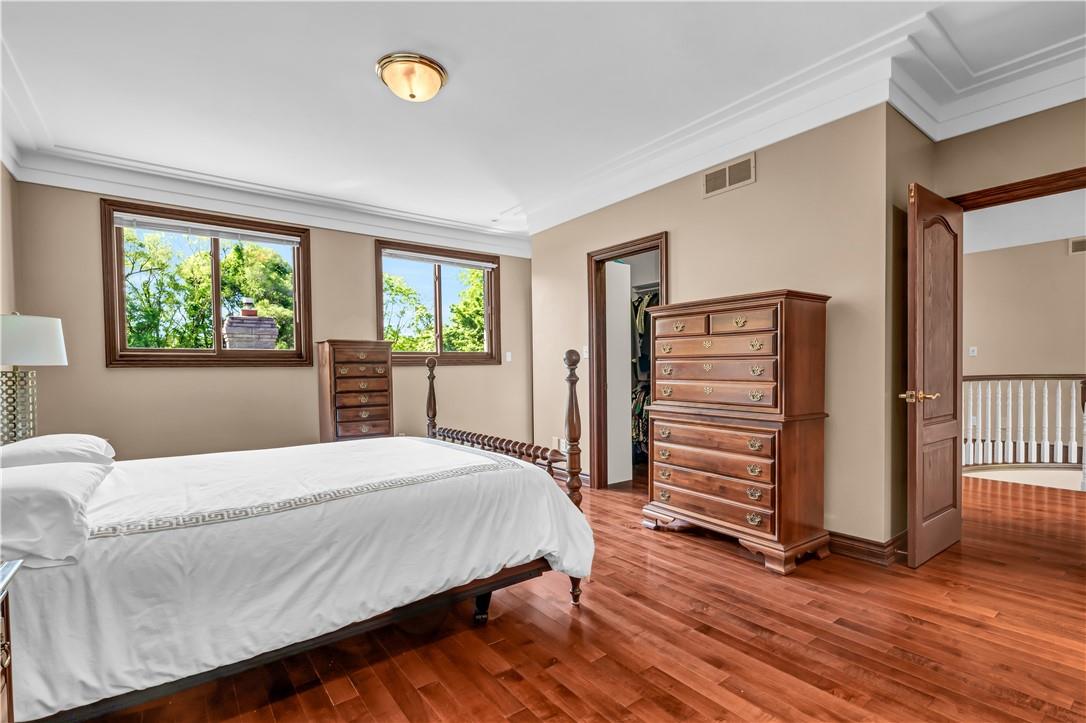4 Bedroom
3 Bathroom
3226 sqft
2 Level
Fireplace
Inground Pool
Central Air Conditioning
Forced Air
$2,150,000
Welcome to your dream home in highly sought-after Ancaster neighborhood! Location, location, location! This stunning 2 story sits on a huge, fully landscaped lot and boasts exceptional features and luxurious finishes throughout. Step inside to be greeted by elegant maple hardwood floors that flow seamlessly through the home. The 9 ft cathedral ceilings create an airy and spacious ambiance, complemented by exquisite crown moldings and modern pot lights. The stunning kitchen is a chef's delight, featuring all stainless steel appliances,16 x 16 porcelain ceramic tiles, and custom window casings. Relax in one of the 4 huge bedrooms, including two full 4-piece baths and an additional 2-piece bath. The fam room is adorned with wainscoting, providing a warm and inviting space, complete with a cozy gas fireplace. Solid oak doors and Loewen double-glaze windows add a touch of sophistication and energy efficiency. The exterior is just as impressive, with an all-stone facade, granite front steps, and ~1000 square feet of composite decking. Enjoy the inground pool with a Bromine system, surrounded by wrought iron fencing for added privacy. The property also boasts 45-year fiberglass roof shingles, all-copper plumbing, and a 200 AMP electrical service, ensuring peace of mind and longevity. Beautifully landscaped grounds makes this home a true gem. Don’t miss your chance to own this exquisite property in Ancaster. Schedule a viewing today and experience the epitome of luxury living! (id:56248)
Property Details
|
MLS® Number
|
H4194934 |
|
Property Type
|
Single Family |
|
AmenitiesNearBy
|
Public Transit, Schools |
|
CommunityFeatures
|
Quiet Area |
|
EquipmentType
|
Water Heater |
|
Features
|
Park Setting, Park/reserve, Carpet Free, Automatic Garage Door Opener |
|
ParkingSpaceTotal
|
8 |
|
PoolType
|
Inground Pool |
|
RentalEquipmentType
|
Water Heater |
Building
|
BathroomTotal
|
3 |
|
BedroomsAboveGround
|
4 |
|
BedroomsTotal
|
4 |
|
Appliances
|
Central Vacuum, Dishwasher, Dryer, Microwave, Refrigerator, Stove, Washer, Blinds, Garage Door Opener |
|
ArchitecturalStyle
|
2 Level |
|
BasementDevelopment
|
Partially Finished |
|
BasementType
|
Full (partially Finished) |
|
ConstructedDate
|
1994 |
|
ConstructionStyleAttachment
|
Detached |
|
CoolingType
|
Central Air Conditioning |
|
ExteriorFinish
|
Stone |
|
FireplaceFuel
|
Gas |
|
FireplacePresent
|
Yes |
|
FireplaceType
|
Other - See Remarks |
|
FoundationType
|
Block |
|
HalfBathTotal
|
1 |
|
HeatingFuel
|
Natural Gas |
|
HeatingType
|
Forced Air |
|
StoriesTotal
|
2 |
|
SizeExterior
|
3226 Sqft |
|
SizeInterior
|
3226 Sqft |
|
Type
|
House |
|
UtilityWater
|
Municipal Water |
Parking
Land
|
Acreage
|
No |
|
LandAmenities
|
Public Transit, Schools |
|
Sewer
|
Municipal Sewage System |
|
SizeDepth
|
318 Ft |
|
SizeFrontage
|
68 Ft |
|
SizeIrregular
|
68.61 X 318.38 |
|
SizeTotalText
|
68.61 X 318.38|1/2 - 1.99 Acres |
|
SoilType
|
Loam, Sand/gravel |
Rooms
| Level |
Type |
Length |
Width |
Dimensions |
|
Second Level |
3pc Bathroom |
|
|
18' 8'' x 6' '' |
|
Second Level |
4pc Ensuite Bath |
|
|
14' 6'' x 12' 9'' |
|
Second Level |
Bedroom |
|
|
11' 9'' x 10' '' |
|
Second Level |
Bedroom |
|
|
11' 11'' x 12' 2'' |
|
Second Level |
Primary Bedroom |
|
|
19' 3'' x 15' 9'' |
|
Basement |
Other |
|
|
18' 3'' x 13' 5'' |
|
Basement |
Other |
|
|
29' 9'' x 11' 2'' |
|
Basement |
Other |
|
|
28' 6'' x 13' 5'' |
|
Basement |
Utility Room |
|
|
18' 10'' x 15' 10'' |
|
Basement |
Storage |
|
|
20' 7'' x 15' 6'' |
|
Ground Level |
Bedroom |
|
|
11' 11'' x 12' '' |
|
Ground Level |
2pc Bathroom |
|
|
Measurements not available |
|
Ground Level |
Den |
|
|
11' 7'' x 9' 4'' |
|
Ground Level |
Family Room |
|
|
15' 9'' x 22' '' |
|
Ground Level |
Eat In Kitchen |
|
|
13' 10'' x 17' 1'' |
|
Ground Level |
Dining Room |
|
|
25' 7'' x 15' 3'' |
|
Ground Level |
Living Room |
|
|
11' 11'' x 16' 2'' |
https://www.realtor.ca/real-estate/26993968/86-rembrandt-court-ancaster

















































