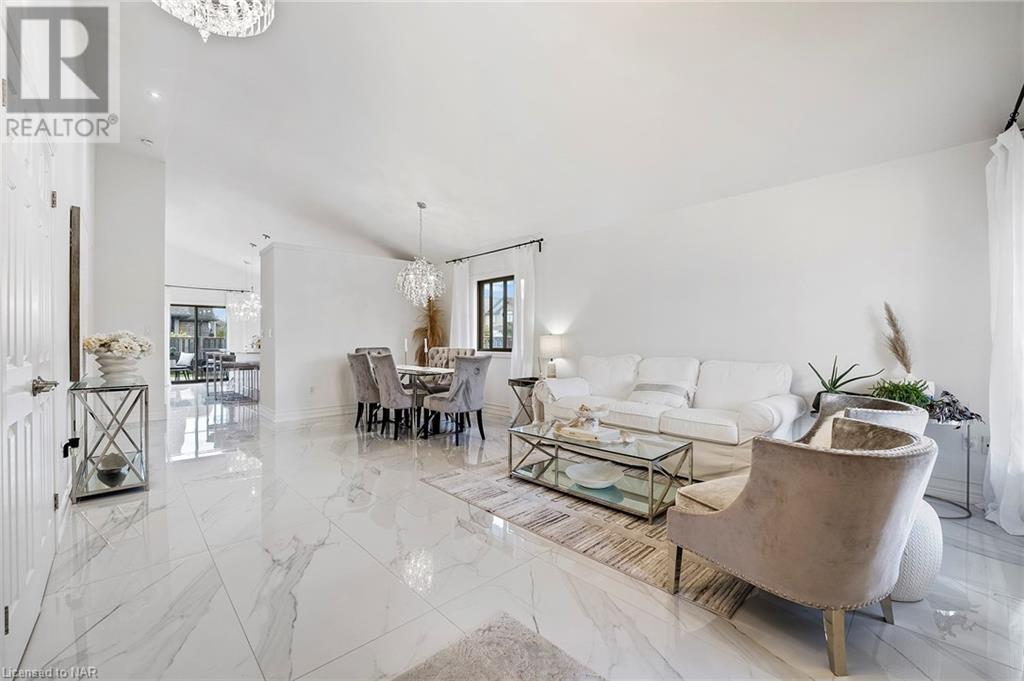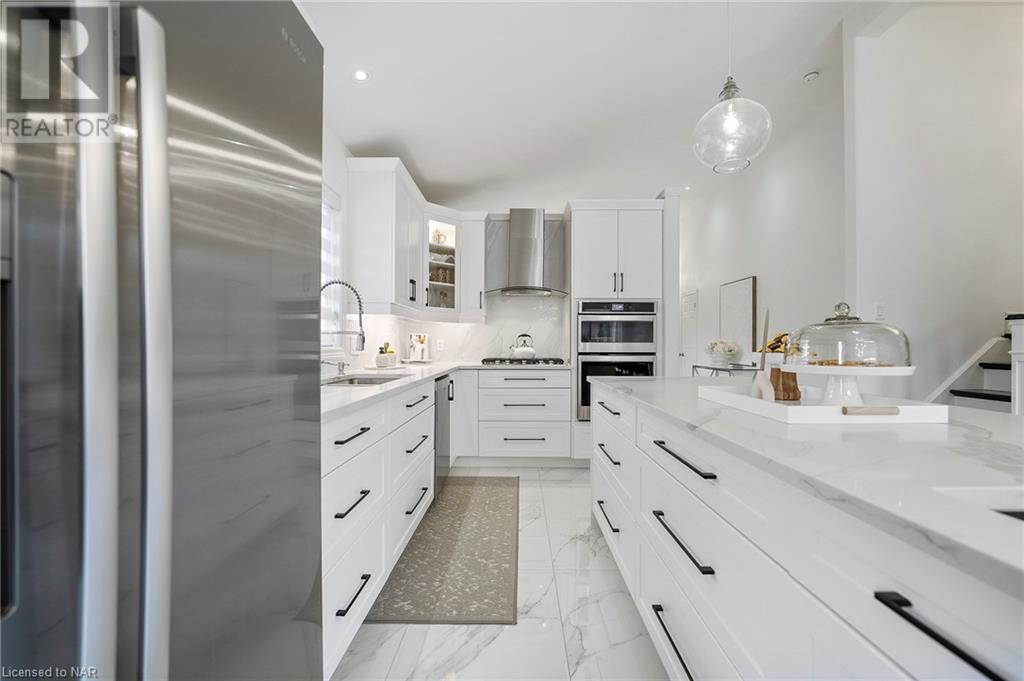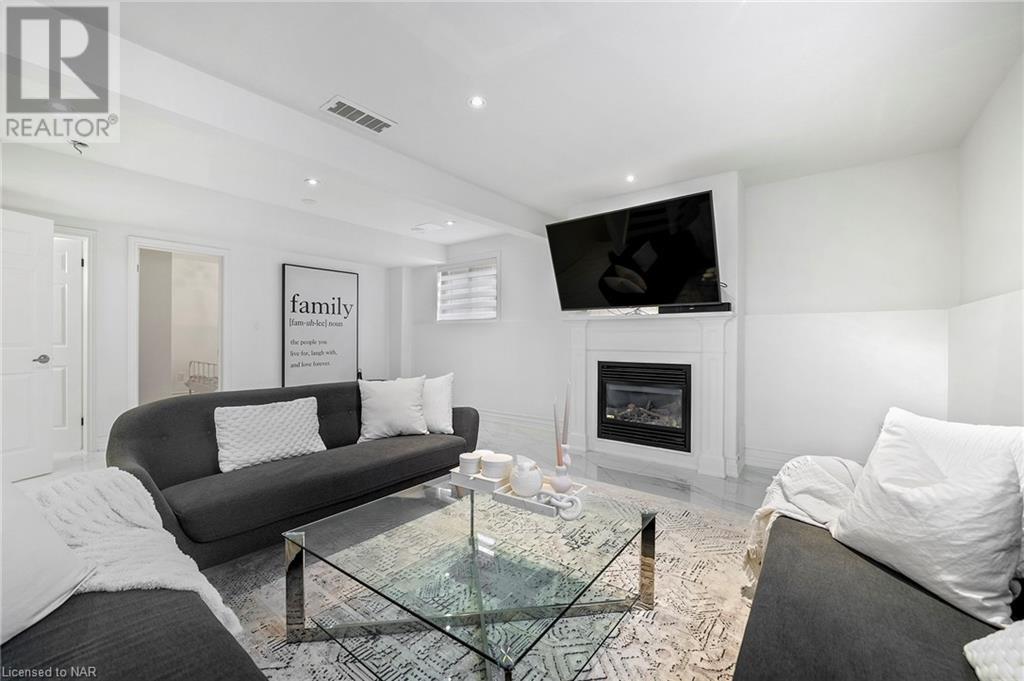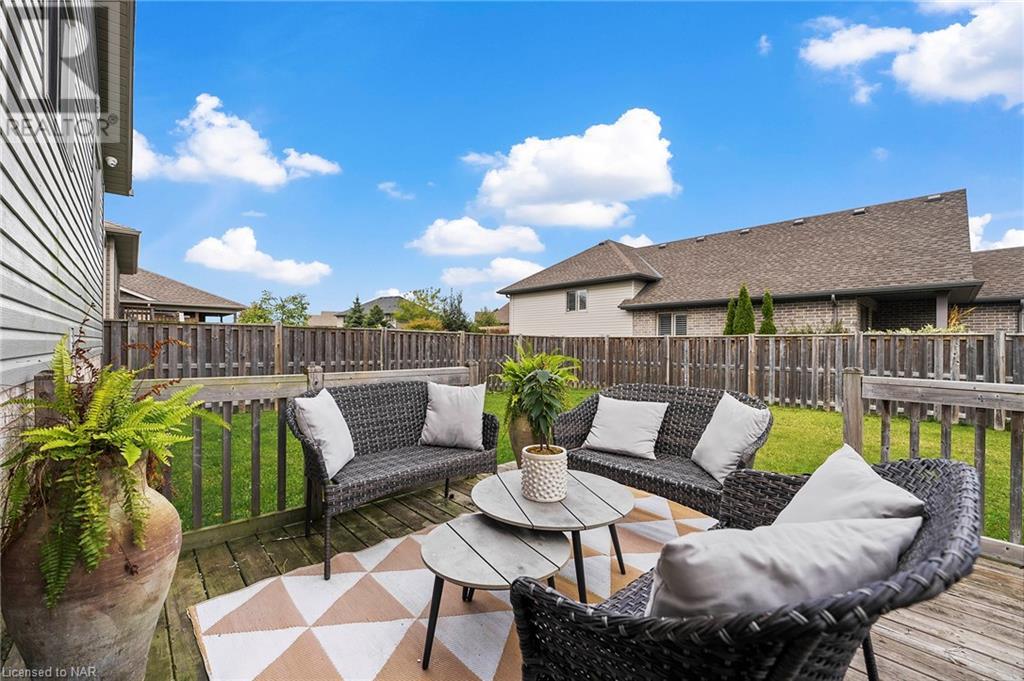4 Bedroom
4 Bathroom
2795 sqft
Fireplace
Central Air Conditioning
Forced Air
Landscaped
$929,999
Welcome to 8535 Kelsey Crescent, a beautiful corner lot residence offering 2,800 sq ft of meticulously designed living space, complete with high-end finishes throughout. This modern home features 4 spacious bedrooms and 4 full bathrooms, ideal for accommodating families of all sizes. Step inside to discover an open-concept main level with elegant details and abundant natural light. The gourmet kitchen, equipped with stainless steel appliances and ample storage, is a chef's delight. A standout feature of this property is its versatile layout, including a separate entrance that leads to a fully equipped in-law suite complete with its own kitchen—a perfect retreat for extended family or guests. Outside, the property boasts a well-manicured yard with ample space for outdoor entertaining and relaxation. With a double car garage and additional driveway parking, convenience meets functionality. Located in a desirable neighbourhood of Niagara Falls, this home is move-in ready, offering immediate enjoyment of its luxurious amenities and prime location near schools, parks, and amenities. Book your private showing today. (id:56248)
Property Details
|
MLS® Number
|
40599393 |
|
Property Type
|
Single Family |
|
AmenitiesNearBy
|
Golf Nearby, Hospital, Park, Place Of Worship, Public Transit, Schools |
|
CommunityFeatures
|
Community Centre |
|
EquipmentType
|
Water Heater |
|
Features
|
Paved Driveway, Automatic Garage Door Opener, In-law Suite |
|
ParkingSpaceTotal
|
6 |
|
RentalEquipmentType
|
Water Heater |
|
Structure
|
Porch |
Building
|
BathroomTotal
|
4 |
|
BedroomsAboveGround
|
2 |
|
BedroomsBelowGround
|
2 |
|
BedroomsTotal
|
4 |
|
Appliances
|
Dishwasher, Dryer, Oven - Built-in, Refrigerator, Washer, Gas Stove(s), Hood Fan, Window Coverings |
|
BasementDevelopment
|
Finished |
|
BasementType
|
Full (finished) |
|
ConstructedDate
|
2010 |
|
ConstructionStyleAttachment
|
Detached |
|
CoolingType
|
Central Air Conditioning |
|
ExteriorFinish
|
Brick, Vinyl Siding |
|
FireProtection
|
Smoke Detectors |
|
FireplacePresent
|
Yes |
|
FireplaceTotal
|
1 |
|
FoundationType
|
Poured Concrete |
|
HeatingFuel
|
Natural Gas |
|
HeatingType
|
Forced Air |
|
SizeInterior
|
2795 Sqft |
|
Type
|
House |
|
UtilityWater
|
Municipal Water |
Parking
Land
|
AccessType
|
Highway Access |
|
Acreage
|
No |
|
FenceType
|
Fence |
|
LandAmenities
|
Golf Nearby, Hospital, Park, Place Of Worship, Public Transit, Schools |
|
LandscapeFeatures
|
Landscaped |
|
Sewer
|
Municipal Sewage System |
|
SizeDepth
|
115 Ft |
|
SizeFrontage
|
55 Ft |
|
SizeTotalText
|
Under 1/2 Acre |
|
ZoningDescription
|
R1e |
Rooms
| Level |
Type |
Length |
Width |
Dimensions |
|
Second Level |
Primary Bedroom |
|
|
9'12'' x 15'0'' |
|
Second Level |
Full Bathroom |
|
|
9'10'' x 9'0'' |
|
Second Level |
Bedroom |
|
|
18'6'' x 11'2'' |
|
Second Level |
3pc Bathroom |
|
|
9'10'' x 3'8'' |
|
Basement |
Living Room |
|
|
8'3'' x 26'0'' |
|
Basement |
Kitchen |
|
|
13'8'' x 10'0'' |
|
Basement |
3pc Bathroom |
|
|
5'0'' x 9'2'' |
|
Basement |
Bedroom |
|
|
11'10'' x 11'8'' |
|
Lower Level |
Bedroom |
|
|
10'5'' x 9'0'' |
|
Lower Level |
Family Room |
|
|
14'3'' x 20'6'' |
|
Lower Level |
3pc Bathroom |
|
|
6'11'' x 7'6'' |
|
Main Level |
Living Room/dining Room |
|
|
14'3'' x 22'2'' |
|
Main Level |
Kitchen |
|
|
21'9'' x 11'11'' |
https://www.realtor.ca/real-estate/27110703/8535-kelsey-crescent-niagara-falls













































