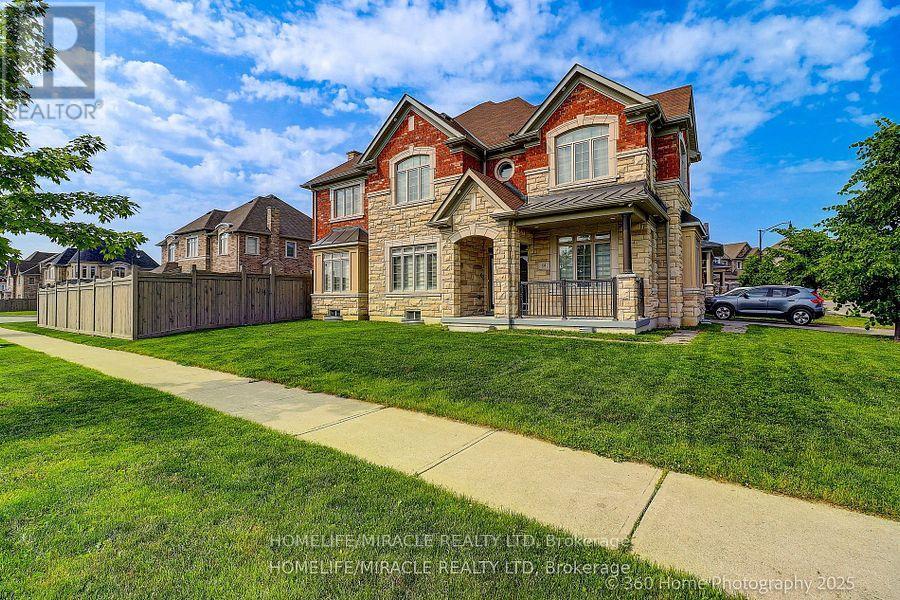84 John Carroll Drive Brampton, Ontario L6P 4J3
6 Bedroom
5 Bathroom
3,000 - 3,500 ft2
Fireplace
Central Air Conditioning
Forced Air
$1,649,000
Must see !!!Stunning corner lot house Built On Wide Lot...Stunning Detached 4 Bedrooms, 4 Washrooms (3 Full Washrooms On The Second Floor)9' Ceilings through out the house. Hardwood Floor Porcelain Tiles.Upgraded Custom Kitchen With Large Island, Granite Back Splash & Granite Counter Tops.Hardwood Floor. All Washrooms With Quartz Counter Top. Smooth Ceiling. Pot Lights. 2 bedroom finished walk-up legal city-approved 2nd unit basement with certificate by city of Brampton 200 AMP electric panel. Carpet free home, custom home theater. house with appr. 250k upgrades. Separate laundry for the basement, Two entrance for the basement. klipsch surround sound speaker at each floor in the house. (id:56248)
Open House
This property has open houses!
July
19
Saturday
Starts at:
2:00 pm
Ends at:4:00 pm
July
20
Sunday
Starts at:
2:00 pm
Ends at:4:00 pm
Property Details
| MLS® Number | W12290804 |
| Property Type | Single Family |
| Community Name | Toronto Gore Rural Estate |
| Parking Space Total | 6 |
Building
| Bathroom Total | 5 |
| Bedrooms Above Ground | 4 |
| Bedrooms Below Ground | 2 |
| Bedrooms Total | 6 |
| Amenities | Fireplace(s) |
| Appliances | Water Heater, Dishwasher, Dryer, Microwave, Stove, Washer, Refrigerator |
| Basement Development | Finished |
| Basement Features | Walk-up |
| Basement Type | N/a (finished) |
| Construction Style Attachment | Detached |
| Cooling Type | Central Air Conditioning |
| Exterior Finish | Brick |
| Fireplace Present | Yes |
| Fireplace Total | 1 |
| Flooring Type | Hardwood, Tile |
| Foundation Type | Concrete |
| Half Bath Total | 1 |
| Heating Fuel | Natural Gas |
| Heating Type | Forced Air |
| Stories Total | 2 |
| Size Interior | 3,000 - 3,500 Ft2 |
| Type | House |
| Utility Water | Municipal Water |
Parking
| Attached Garage | |
| Garage |
Land
| Acreage | No |
| Sewer | Sanitary Sewer |
| Size Depth | 91 Ft ,7 In |
| Size Frontage | 78 Ft ,3 In |
| Size Irregular | 78.3 X 91.6 Ft |
| Size Total Text | 78.3 X 91.6 Ft |
Rooms
| Level | Type | Length | Width | Dimensions |
|---|---|---|---|---|
| Second Level | Sitting Room | 3.04 m | 2.38 m | 3.04 m x 2.38 m |
| Second Level | Primary Bedroom | 5.79 m | 4.2 m | 5.79 m x 4.2 m |
| Second Level | Bedroom 2 | 4.57 m | 3.9 m | 4.57 m x 3.9 m |
| Second Level | Bedroom 3 | 4.94 m | 3.54 m | 4.94 m x 3.54 m |
| Second Level | Bedroom 4 | 4.02 m | 3.66 m | 4.02 m x 3.66 m |
| Basement | Bedroom | 3.63 m | 3.9 m | 3.63 m x 3.9 m |
| Basement | Bedroom | 3.81 m | 4.15 m | 3.81 m x 4.15 m |
| Basement | Living Room | 3.93 m | 3.2 m | 3.93 m x 3.2 m |
| Basement | Kitchen | 3.47 m | 3.08 m | 3.47 m x 3.08 m |
| Basement | Dining Room | 2.26 m | 1.55 m | 2.26 m x 1.55 m |
| Basement | Laundry Room | 3.44 m | 2.38 m | 3.44 m x 2.38 m |
| Main Level | Living Room | 4.94 m | 4.08 m | 4.94 m x 4.08 m |
| Main Level | Dining Room | 3.96 m | 3.66 m | 3.96 m x 3.66 m |
| Main Level | Family Room | 5.12 m | 3.96 m | 5.12 m x 3.96 m |
| Main Level | Eating Area | 3.96 m | 3.35 m | 3.96 m x 3.35 m |
| Main Level | Kitchen | 3.96 m | 2.74 m | 3.96 m x 2.74 m |
| Main Level | Laundry Room | Measurements not available |































