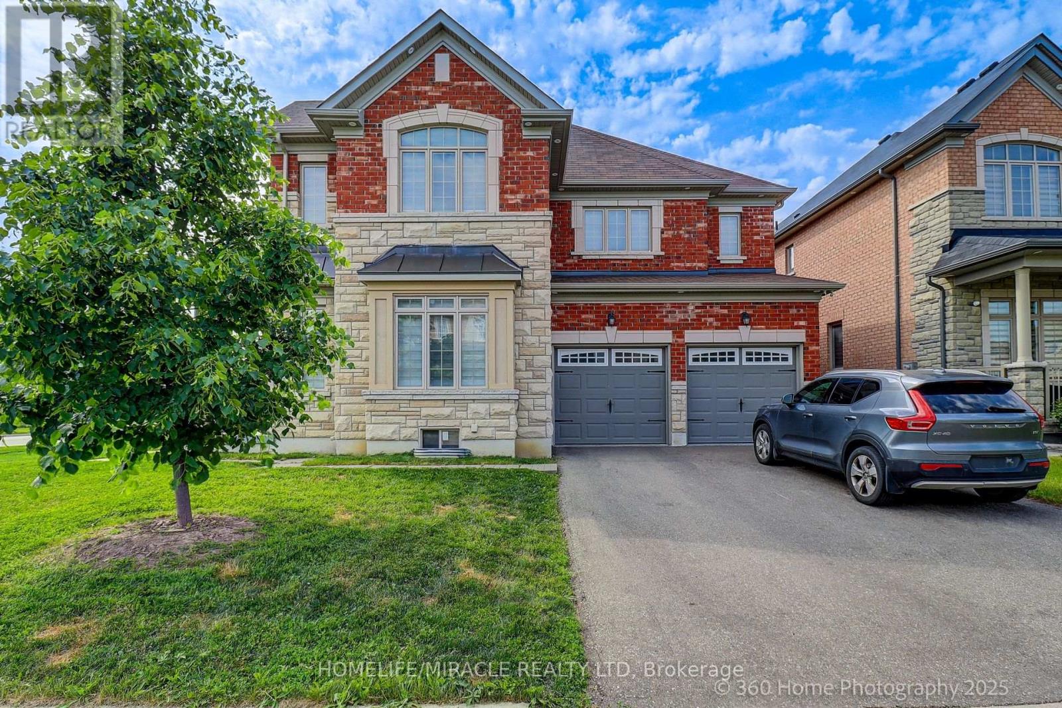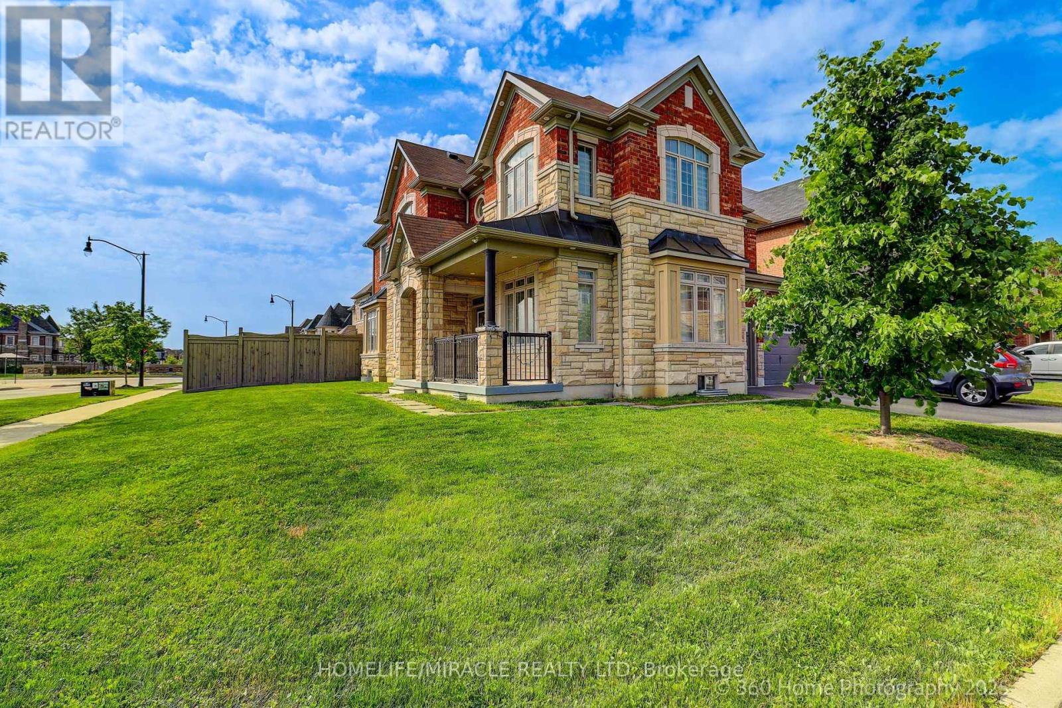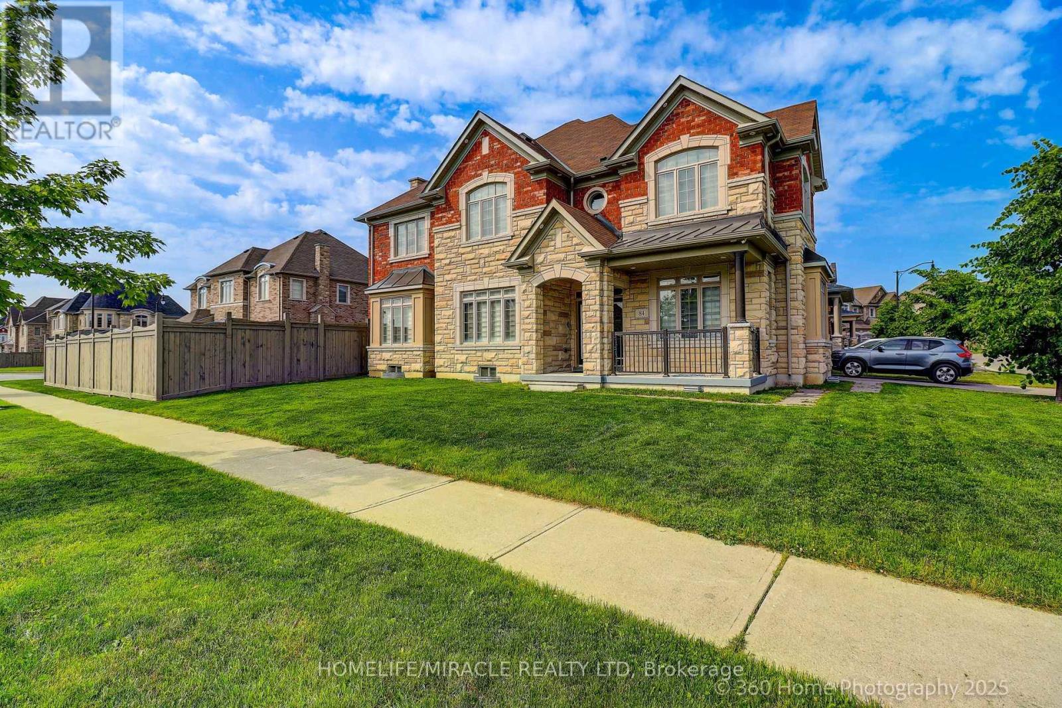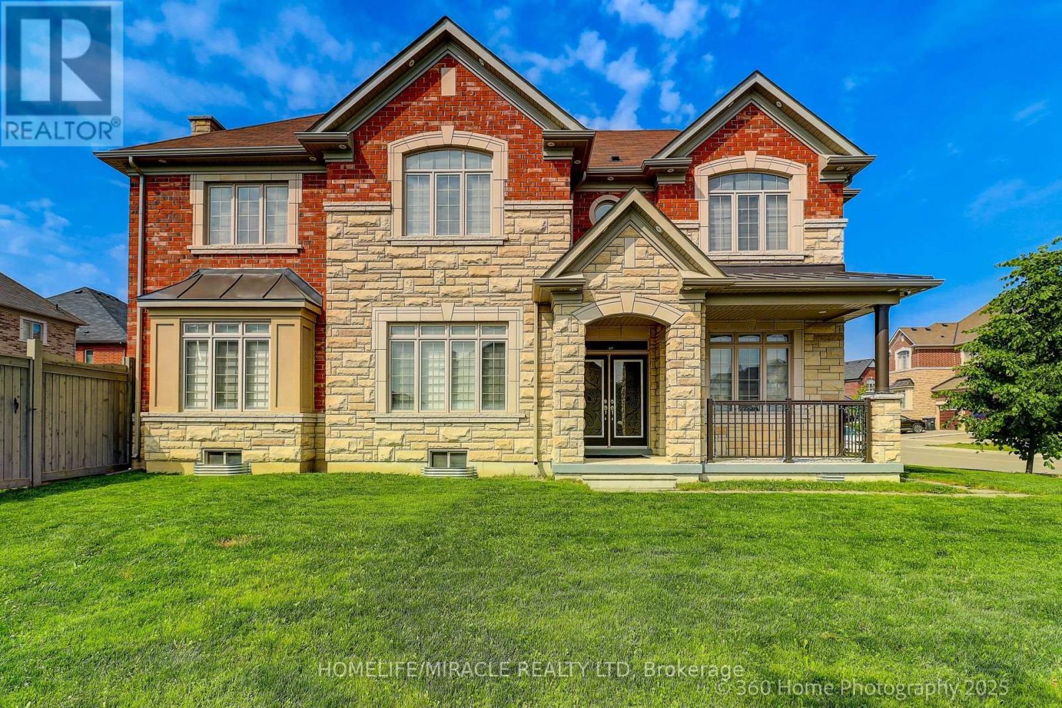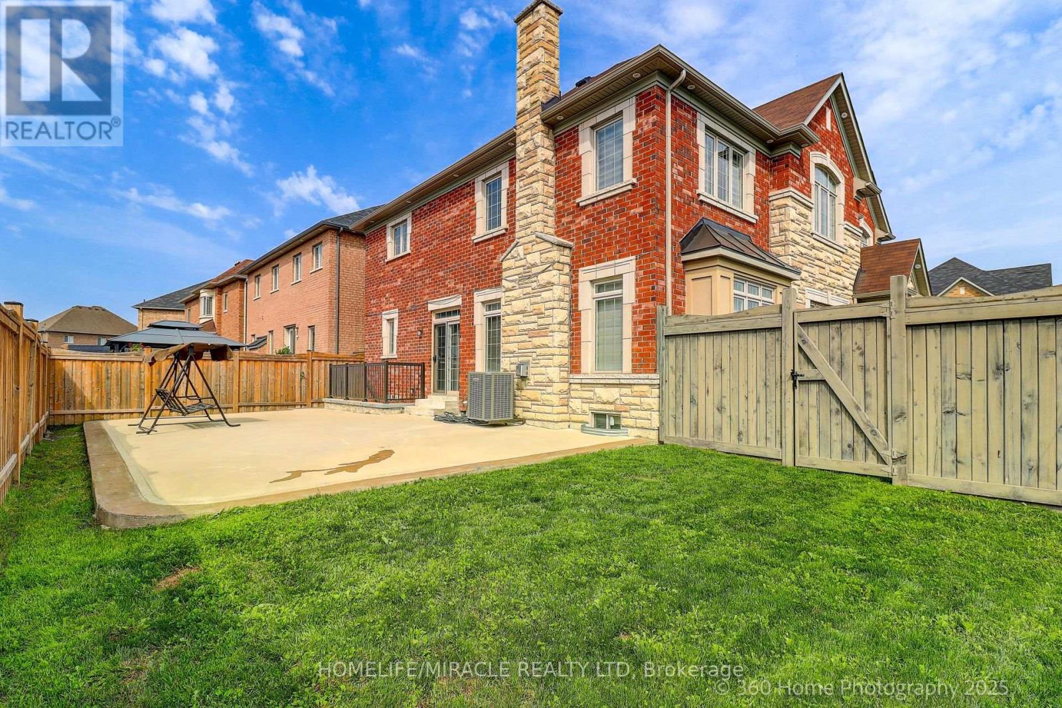4 Bedroom
4 Bathroom
3,000 - 3,500 ft2
Fireplace
Central Air Conditioning
Forced Air
$1,699,000
Stunning corner lot house Built On Wide Lot... Stunning Detached 4 Bedrooms, 4 Washrooms (3 Full Washrooms On The Second Floor) 10' Ceilings On Main Floor, 9' On Second Floor. 9 Ft Ceiling In Basement. Hardwood Floor Main. Porcelain Tiles. Upgraded Custom Kitchen With Large Island, Modern Back Splash & Granite Counter Tops. Hardwood Floor. All Washrooms With Quartz Counter Top. Smooth Ceiling. Pot Lights. Walk up legal 2 bedroom finished basement. carpet free home, custom home theater. house with appr. 250k upgrades. (id:56248)
Property Details
|
MLS® Number
|
W12237298 |
|
Property Type
|
Single Family |
|
Community Name
|
Toronto Gore Rural Estate |
|
Amenities Near By
|
Hospital, Schools |
|
Parking Space Total
|
6 |
Building
|
Bathroom Total
|
4 |
|
Bedrooms Above Ground
|
4 |
|
Bedrooms Total
|
4 |
|
Appliances
|
Water Heater, Dishwasher, Dryer, Microwave, Stove, Washer, Refrigerator |
|
Basement Development
|
Finished |
|
Basement Features
|
Walk-up |
|
Basement Type
|
N/a (finished) |
|
Construction Style Attachment
|
Detached |
|
Cooling Type
|
Central Air Conditioning |
|
Exterior Finish
|
Brick |
|
Fireplace Present
|
Yes |
|
Fireplace Total
|
1 |
|
Flooring Type
|
Hardwood, Tile |
|
Foundation Type
|
Concrete |
|
Half Bath Total
|
1 |
|
Heating Fuel
|
Natural Gas |
|
Heating Type
|
Forced Air |
|
Stories Total
|
2 |
|
Size Interior
|
3,000 - 3,500 Ft2 |
|
Type
|
House |
|
Utility Water
|
Municipal Water |
Parking
Land
|
Acreage
|
No |
|
Land Amenities
|
Hospital, Schools |
|
Sewer
|
Sanitary Sewer |
|
Size Frontage
|
78 Ft ,3 In |
|
Size Irregular
|
78.3 Ft |
|
Size Total Text
|
78.3 Ft |
Rooms
| Level |
Type |
Length |
Width |
Dimensions |
|
Second Level |
Sitting Room |
3.04 m |
2.38 m |
3.04 m x 2.38 m |
|
Second Level |
Primary Bedroom |
5.79 m |
4.2 m |
5.79 m x 4.2 m |
|
Second Level |
Bedroom 2 |
4.57 m |
3.9 m |
4.57 m x 3.9 m |
|
Second Level |
Bedroom 3 |
4.94 m |
3.54 m |
4.94 m x 3.54 m |
|
Second Level |
Bedroom 4 |
4.02 m |
3.66 m |
4.02 m x 3.66 m |
|
Main Level |
Living Room |
4.94 m |
4.08 m |
4.94 m x 4.08 m |
|
Main Level |
Dining Room |
3.96 m |
3.66 m |
3.96 m x 3.66 m |
|
Main Level |
Family Room |
5.12 m |
3.96 m |
5.12 m x 3.96 m |
|
Main Level |
Eating Area |
3.96 m |
3.35 m |
3.96 m x 3.35 m |
|
Main Level |
Kitchen |
3.96 m |
2.74 m |
3.96 m x 2.74 m |
|
Main Level |
Laundry Room |
|
|
Measurements not available |
https://www.realtor.ca/real-estate/28503785/84-john-carroll-drive-brampton-toronto-gore-rural-estate-toronto-gore-rural-estate

