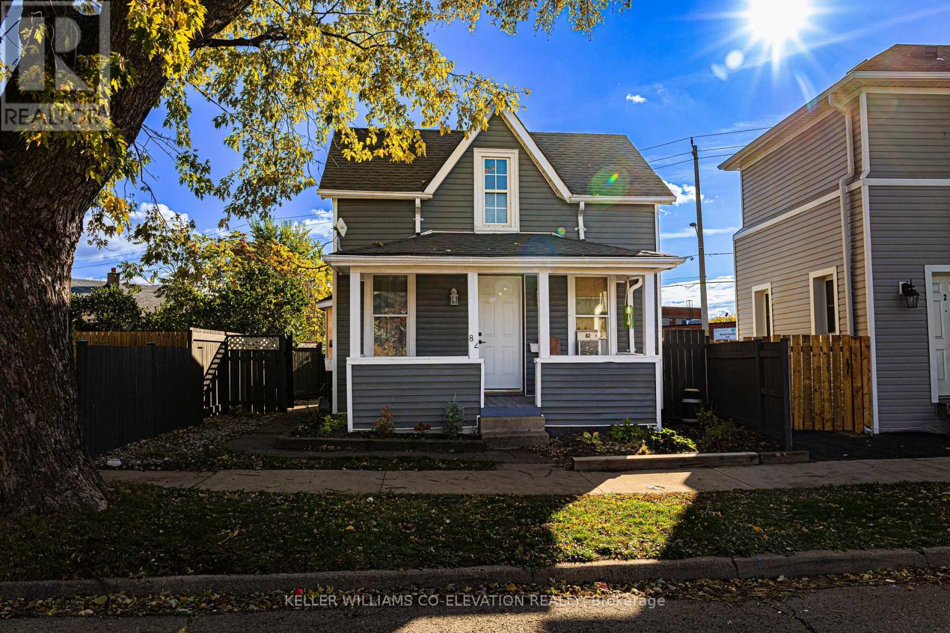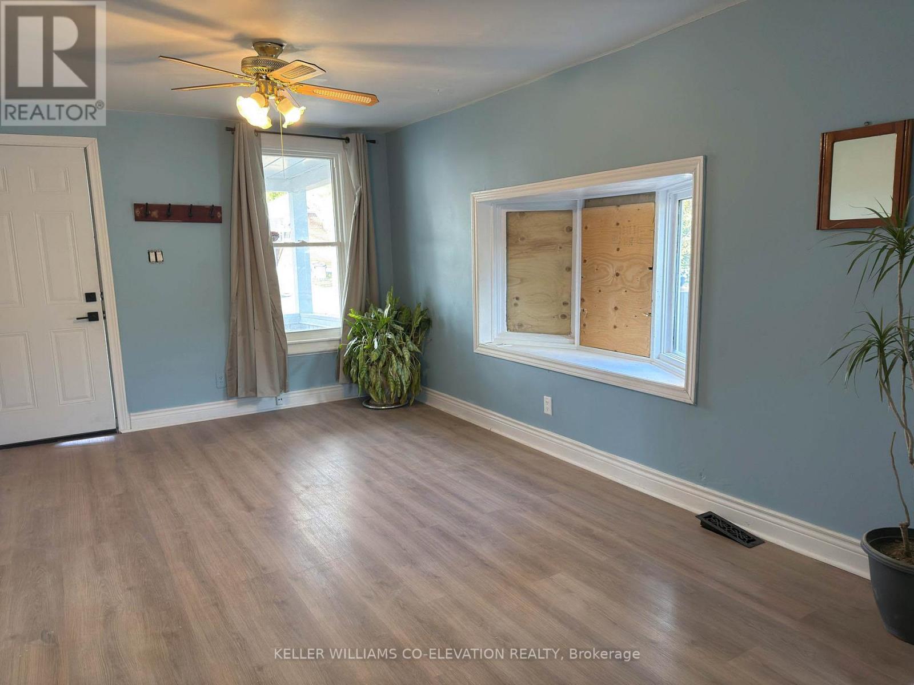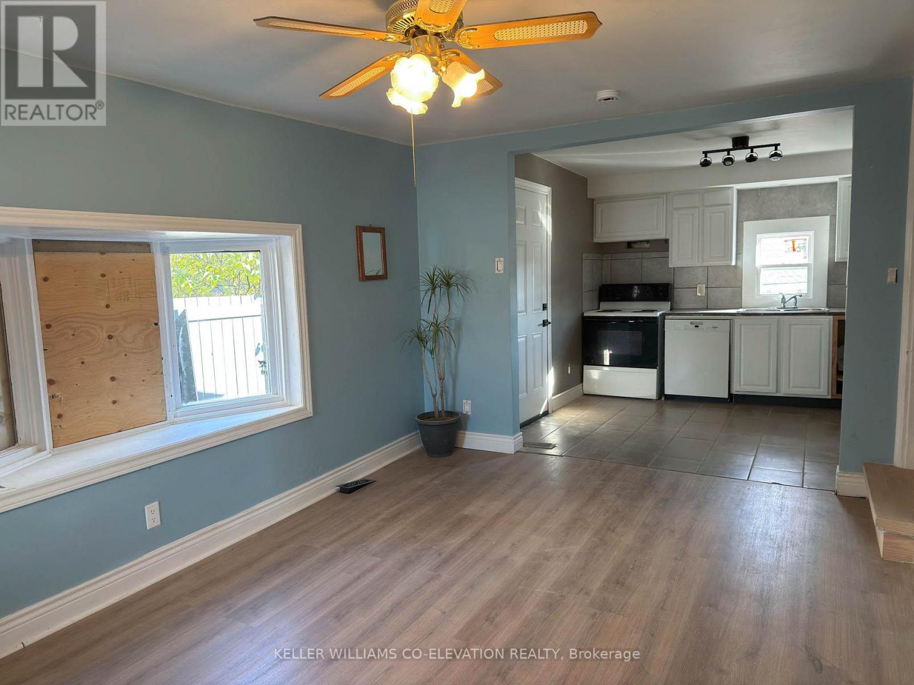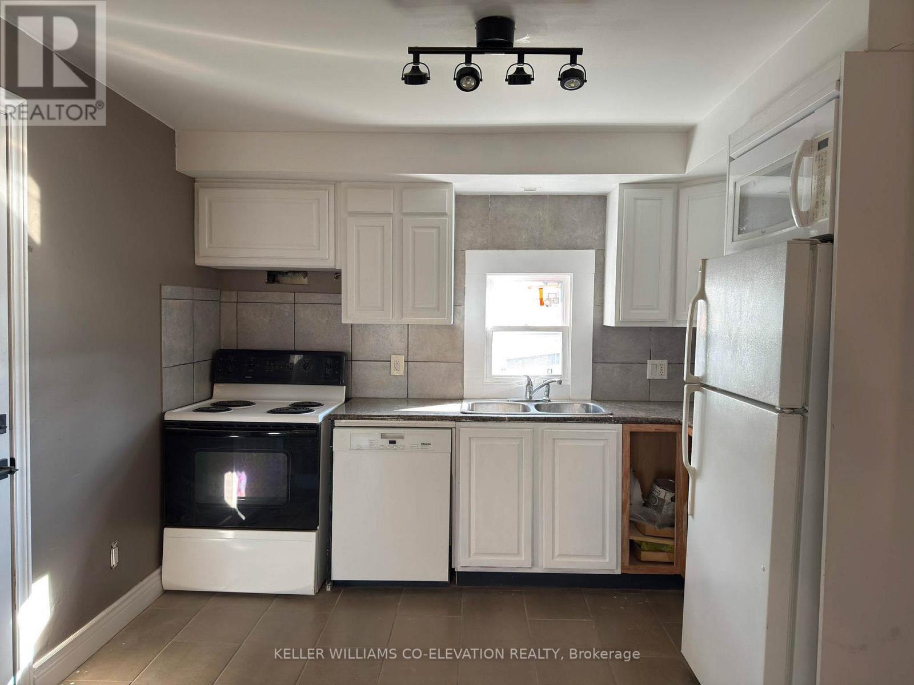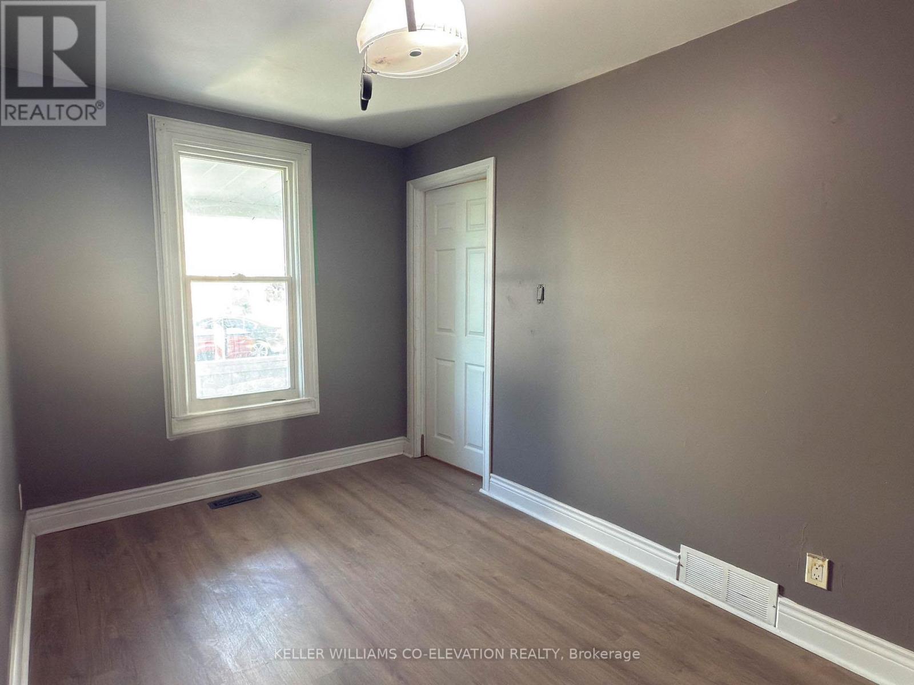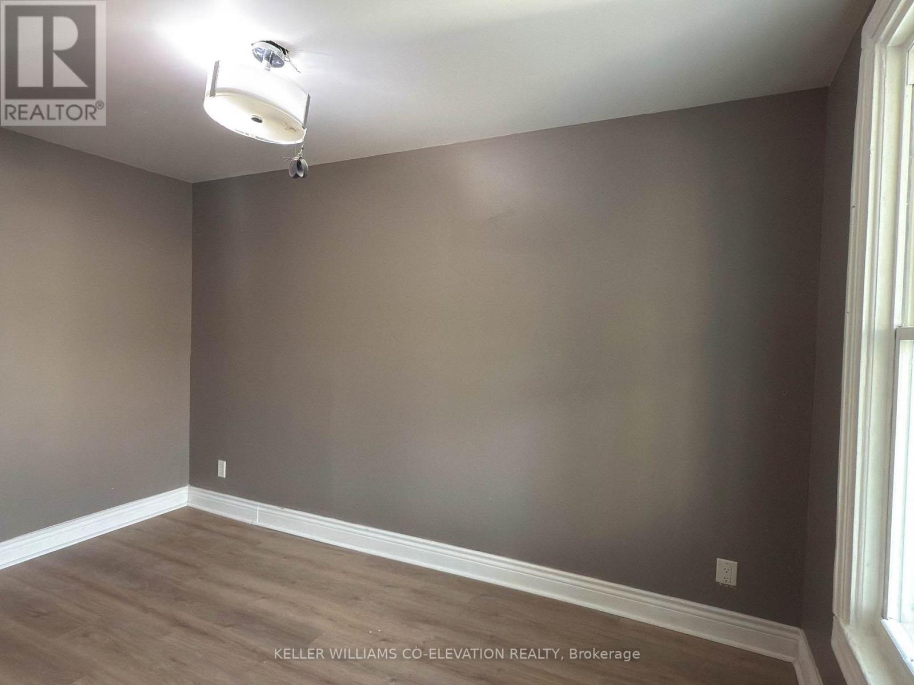3 Bedroom
1 Bathroom
700 - 1,100 ft2
Central Air Conditioning
Forced Air
$349,000
Fall in love with this adorable 3-bedroom home in the heart of downtown St. Catharines. With a large Main Floor bedroom, New Doors, Windows and recently updated Flooring, Light Fixtures and more ongoing improvements that offer both comfort now and exciting potential ahead.From the moment you step onto the welcoming front porch, you'll feel right at home. Inside, you'll find refreshed flooring and an updated modern kitchen complete with fridge, stove, and dishwasher, with additional finishing touches still underway. The lower level remains unspoiled and ready for your personal vision.Step out from the kitchen to your own private, Partially fenced-in patio (10' x 22'), perfect for morning coffee or cozy evening get-togethers. There's also parking for one vehicle beside the garage.Located just moments from downtown amenities, shopping, transit, and restaurants, this home offers an ideal blend of comfort, character, and opportunity, with even more potential to finish it exactly the way you want. (id:56248)
Property Details
|
MLS® Number
|
X12555966 |
|
Property Type
|
Single Family |
|
Community Name
|
450 - E. Chester |
|
Parking Space Total
|
2 |
Building
|
Bathroom Total
|
1 |
|
Bedrooms Above Ground
|
3 |
|
Bedrooms Total
|
3 |
|
Appliances
|
Dishwasher, Dryer, Stove, Washer, Refrigerator |
|
Basement Type
|
Full |
|
Construction Style Attachment
|
Detached |
|
Cooling Type
|
Central Air Conditioning |
|
Exterior Finish
|
Vinyl Siding |
|
Foundation Type
|
Poured Concrete |
|
Heating Fuel
|
Natural Gas |
|
Heating Type
|
Forced Air |
|
Stories Total
|
2 |
|
Size Interior
|
700 - 1,100 Ft2 |
|
Type
|
House |
|
Utility Water
|
Municipal Water |
Parking
Land
|
Acreage
|
No |
|
Sewer
|
Sanitary Sewer |
|
Size Depth
|
76 Ft ,9 In |
|
Size Frontage
|
30 Ft |
|
Size Irregular
|
30 X 76.8 Ft |
|
Size Total Text
|
30 X 76.8 Ft |
|
Zoning Description
|
M1 |
Rooms
| Level |
Type |
Length |
Width |
Dimensions |
|
Second Level |
Bedroom |
4.65 m |
2.21 m |
4.65 m x 2.21 m |
|
Second Level |
Bedroom |
3.25 m |
2.34 m |
3.25 m x 2.34 m |
|
Main Level |
Living Room |
4.62 m |
3.17 m |
4.62 m x 3.17 m |
|
Main Level |
Kitchen |
2.92 m |
3.23 m |
2.92 m x 3.23 m |
|
Main Level |
Bedroom |
3.71 m |
2.29 m |
3.71 m x 2.29 m |
https://www.realtor.ca/real-estate/29115358/82-page-street-st-catharines-e-chester-450-e-chester

