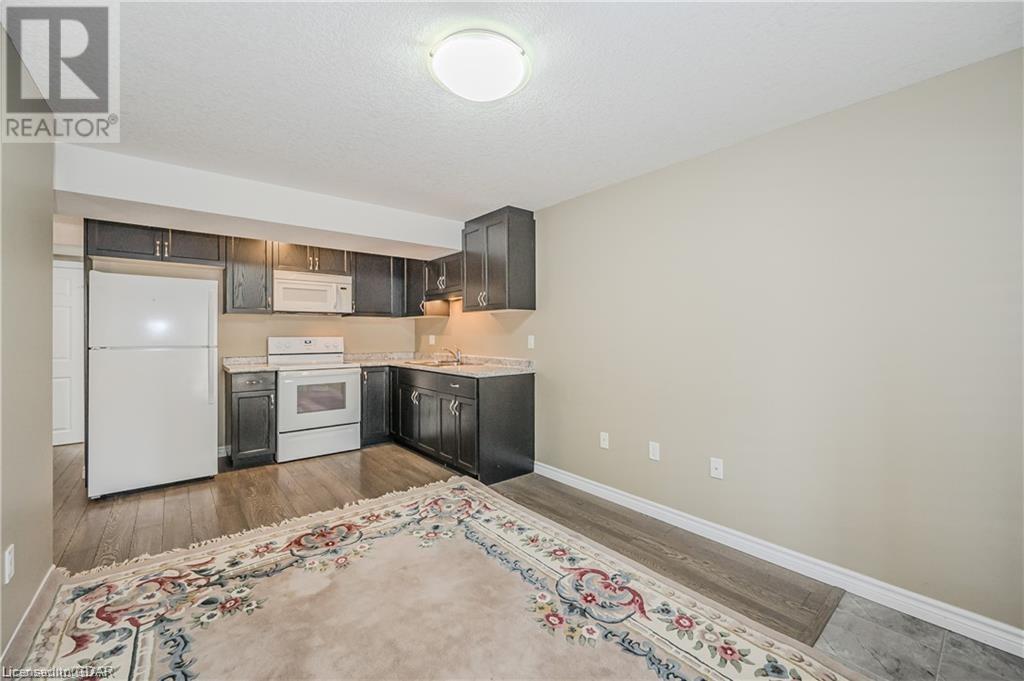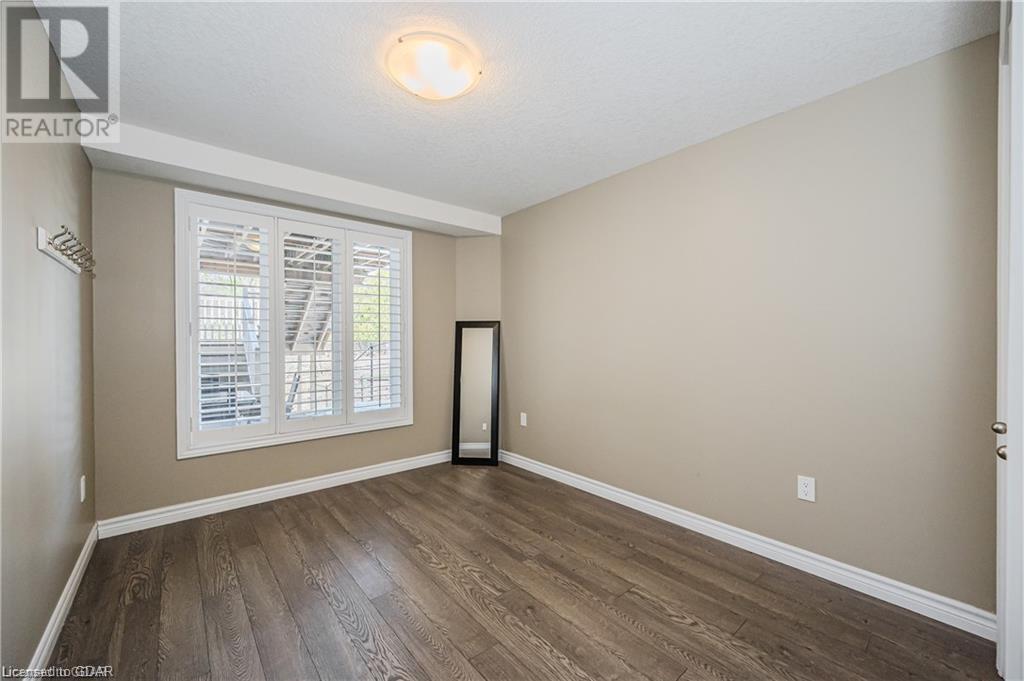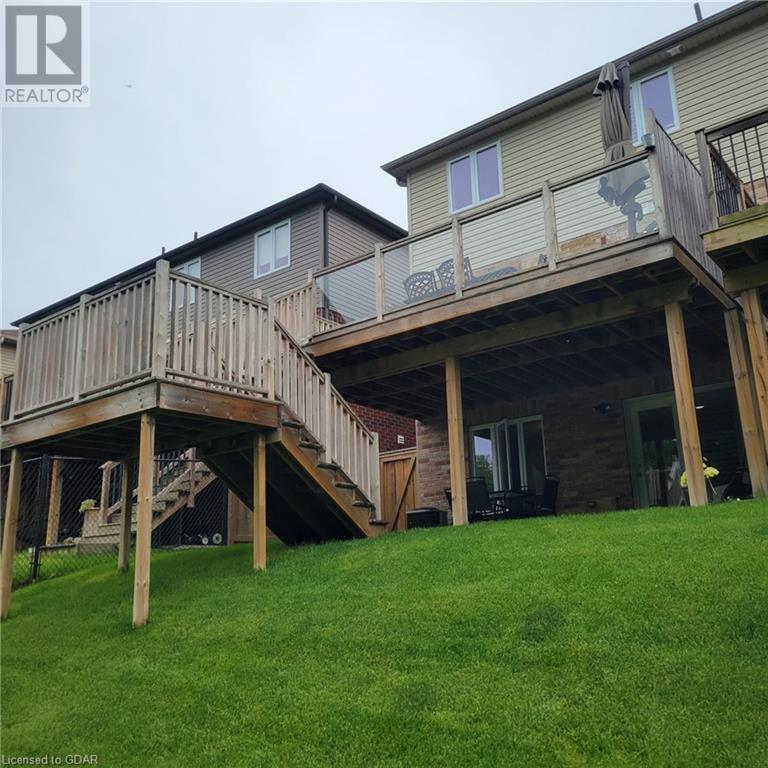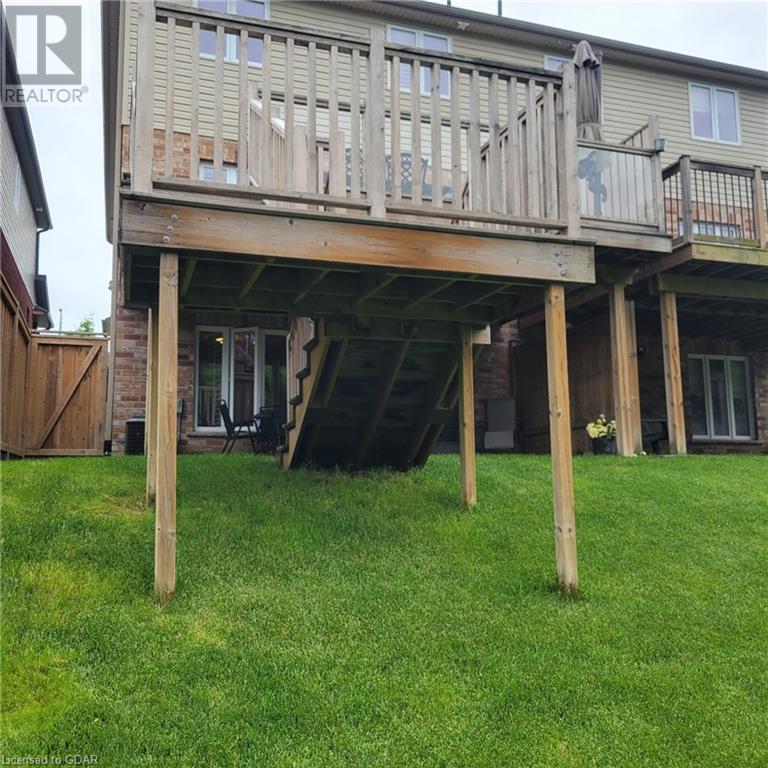4 Bedroom
4 Bathroom
2352 sqft
2 Level
Central Air Conditioning
Forced Air
Landscaped
$999,000
Welcome to your dream home at 82 Dawes Ave, nestled in a tranquil cul-de-sac with picturesque views of green space. This exquisite 3-bedroom, 2-storey residence boasts a legal 1-bedroom apartment with a separate entrance, perfect for extended family or rental income. Upon entering, you'll be greeted by a spacious foyer leading into the main living area featuring an open concept layout ideal for entertaining. The gourmet kitchen is a chef's delight, equipped with stainless steel appliances, and ample storage space. Adjacent is the inviting dining area and a cozy living room bathed in natural light from large windows overlooking the serene backyard. Upstairs, the master suite is a sanctuary with a walk-in closet and an ensuite bathroom. Two additional well-appointed bedrooms share a stylish full bathroom. The lower level is a versatile space with a walk-out basement leading to a private stone patio. Imagine relaxing the patio while enjoying the peaceful sounds of nature. This Diamond Home is known for its superior craftsmanship and attention to detail, evident in the, and elegant finishes throughout including Barzotti kitchens upstairs and down. Modern conveniences include central air conditioning, a security system, and a single car garage with direct access to the home. Located in a family-friendly neighborhood close to schools, parks, and amenities, this property offers the perfect blend of comfort, luxury, and privacy. Don't miss the opportunity to make this exceptional property your new home sweet home. Contact us today to schedule your private viewing of 82 Dawes Ave and discover why this is more than just a house – it's a lifestyle waiting to be embraced. (id:56248)
Property Details
|
MLS® Number
|
40622248 |
|
Property Type
|
Single Family |
|
AmenitiesNearBy
|
Playground, Public Transit, Schools, Shopping |
|
CommunityFeatures
|
Quiet Area, Community Centre, School Bus |
|
EquipmentType
|
Water Heater |
|
Features
|
Cul-de-sac, Backs On Greenbelt, Conservation/green Belt, Paved Driveway, In-law Suite |
|
ParkingSpaceTotal
|
3 |
|
RentalEquipmentType
|
Water Heater |
|
Structure
|
Porch |
Building
|
BathroomTotal
|
4 |
|
BedroomsAboveGround
|
3 |
|
BedroomsBelowGround
|
1 |
|
BedroomsTotal
|
4 |
|
Appliances
|
Central Vacuum, Dishwasher, Dryer, Refrigerator, Stove, Water Softener, Water Purifier, Washer, Range - Gas, Microwave Built-in, Window Coverings |
|
ArchitecturalStyle
|
2 Level |
|
BasementDevelopment
|
Finished |
|
BasementType
|
Full (finished) |
|
ConstructionStyleAttachment
|
Semi-detached |
|
CoolingType
|
Central Air Conditioning |
|
ExteriorFinish
|
Aluminum Siding, Brick |
|
FoundationType
|
Poured Concrete |
|
HalfBathTotal
|
1 |
|
HeatingFuel
|
Natural Gas |
|
HeatingType
|
Forced Air |
|
StoriesTotal
|
2 |
|
SizeInterior
|
2352 Sqft |
|
Type
|
House |
|
UtilityWater
|
Municipal Water |
Parking
Land
|
AccessType
|
Highway Access, Highway Nearby |
|
Acreage
|
No |
|
FenceType
|
Partially Fenced |
|
LandAmenities
|
Playground, Public Transit, Schools, Shopping |
|
LandscapeFeatures
|
Landscaped |
|
Sewer
|
Municipal Sewage System |
|
SizeDepth
|
114 Ft |
|
SizeFrontage
|
24 Ft |
|
SizeTotalText
|
Under 1/2 Acre |
|
ZoningDescription
|
R1b |
Rooms
| Level |
Type |
Length |
Width |
Dimensions |
|
Second Level |
Laundry Room |
|
|
Measurements not available |
|
Second Level |
4pc Bathroom |
|
|
Measurements not available |
|
Second Level |
Bedroom |
|
|
15'3'' x 9'7'' |
|
Second Level |
Bedroom |
|
|
15'3'' x 9'7'' |
|
Second Level |
4pc Bathroom |
|
|
Measurements not available |
|
Second Level |
Primary Bedroom |
|
|
18'2'' x 14'4'' |
|
Basement |
Laundry Room |
|
|
Measurements not available |
|
Basement |
4pc Bathroom |
|
|
Measurements not available |
|
Basement |
Bedroom |
|
|
10'0'' x 10'1'' |
|
Basement |
Living Room |
|
|
12'1'' x 8'8'' |
|
Basement |
Living Room/dining Room |
|
|
9'7'' x 9'6'' |
|
Basement |
Kitchen |
|
|
10'0'' x 8'5'' |
|
Main Level |
2pc Bathroom |
|
|
Measurements not available |
|
Main Level |
Living Room |
|
|
19'6'' x 12'6'' |
|
Main Level |
Dining Room |
|
|
10'4'' x 9'3'' |
|
Main Level |
Kitchen |
|
|
10'4'' x 10'1'' |
|
Main Level |
Foyer |
|
|
8'10'' x 5'10'' |
https://www.realtor.ca/real-estate/27185898/82-dawes-avenue-avenue-guelph






























