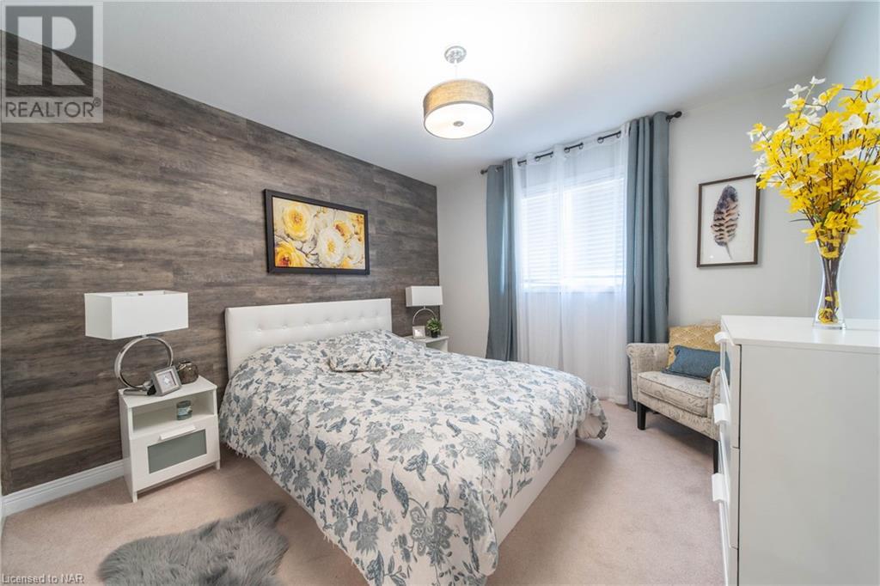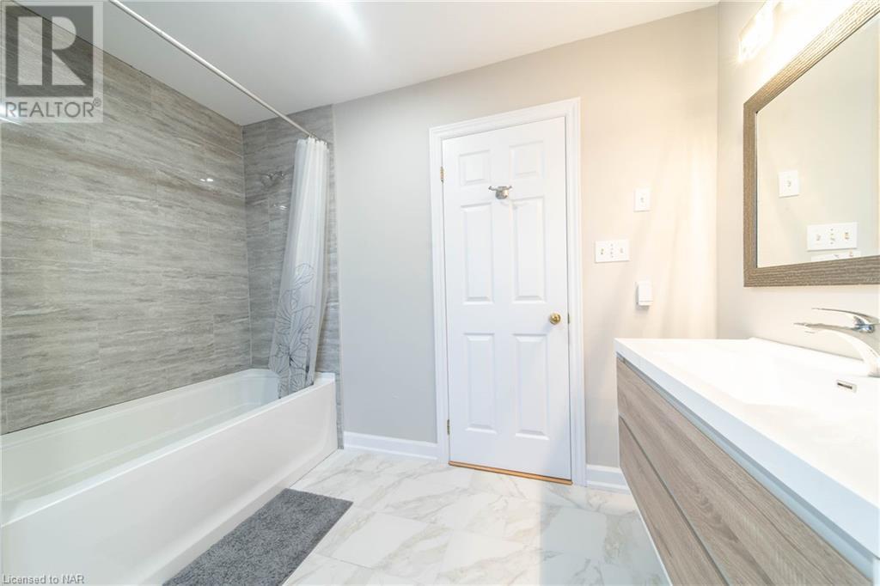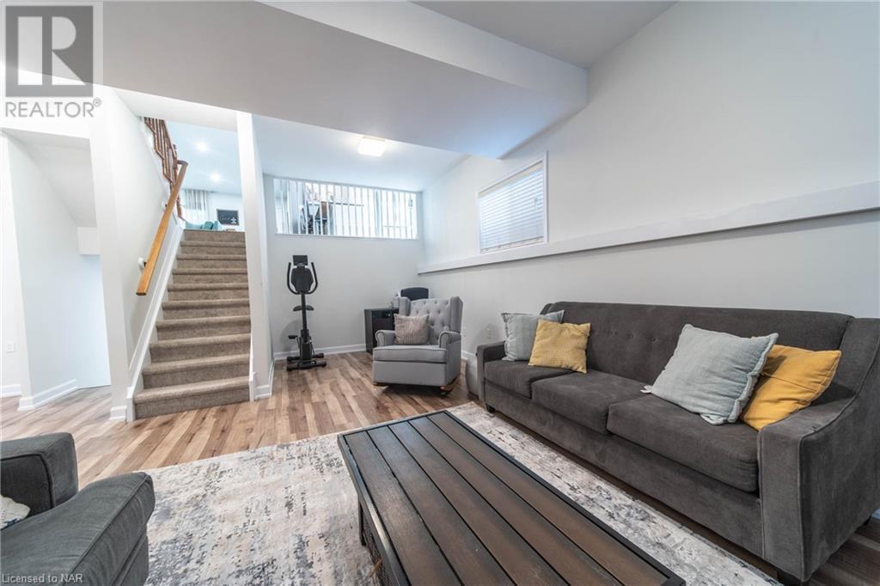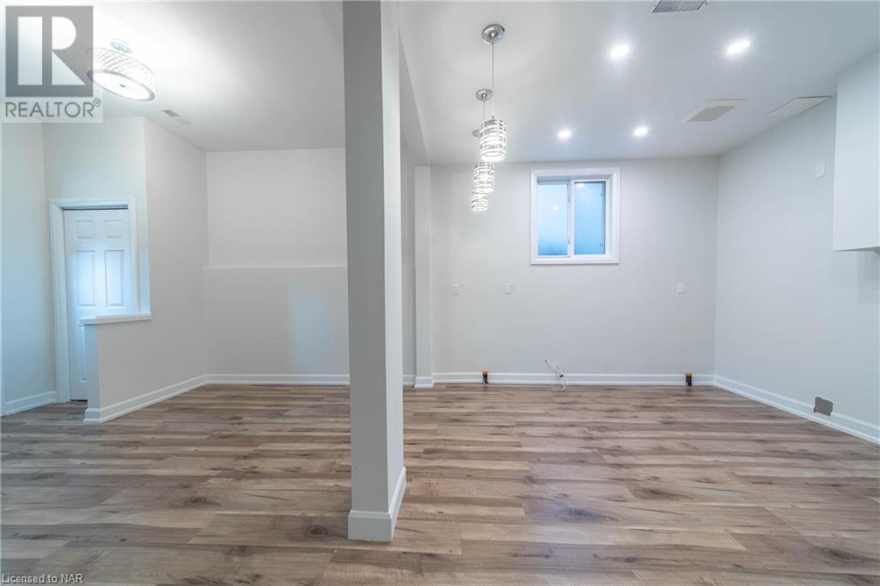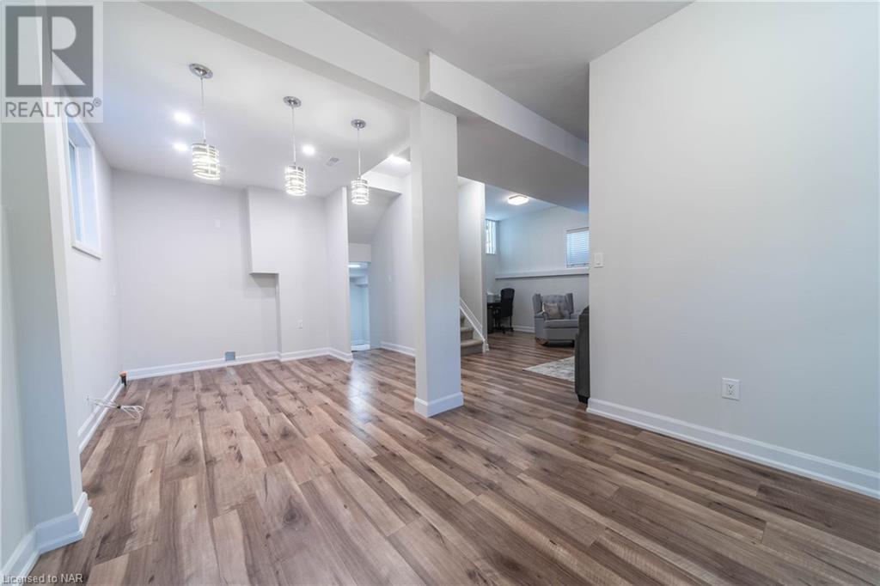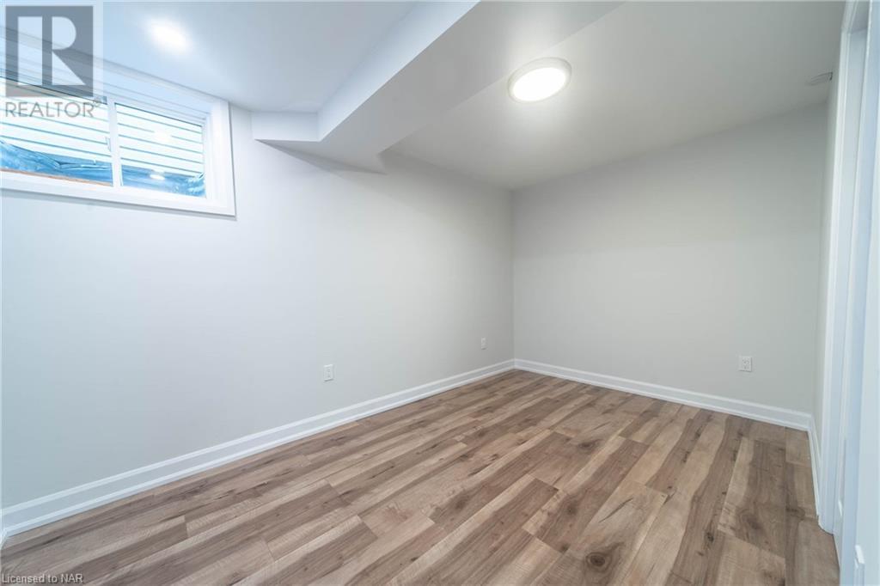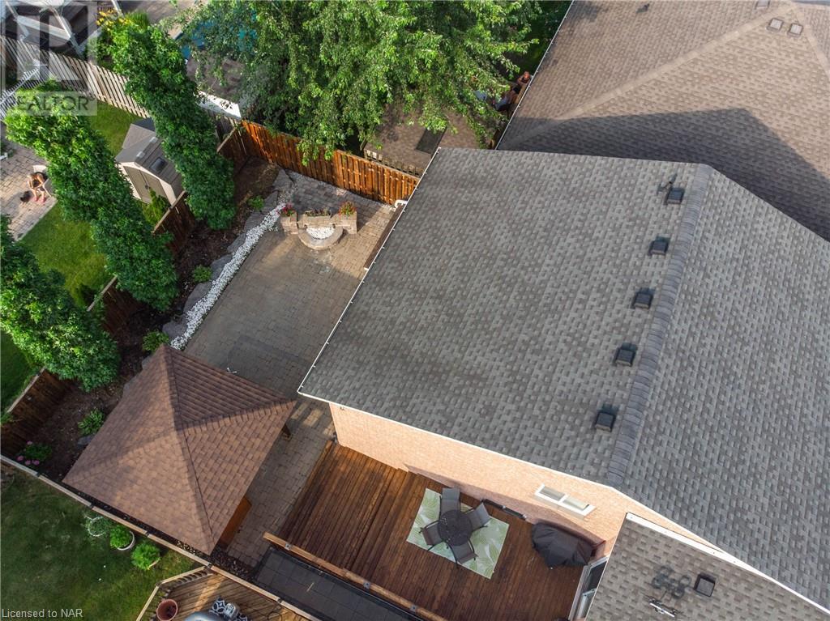5 Bedroom
2 Bathroom
1262 sqft
Central Air Conditioning
Forced Air
$789,900
Discover an exceptional opportunity in the heart of Niagara Falls with this stunning modern backsplit! Boasting four finished levels, this home features a separate entrance to a potential in-law suite, a double garage, a concrete driveway, and a serene, treed backyard with a deck and pergola. Upon entering, you are greeted by vaulted ceilings with pot lights, elegant hardwood flooring, and an open-concept kitchen with an island return and walk-out. The upper level offers three spacious bedrooms and a pristine bathroom. The third level showcases a cozy rec room with a fireplace, a walk-up to the backyard, and rough-ins for a second kitchen. The fully finished fourth level includes two additional bedrooms, a full bath, and a laundry room. Don’t miss out on this beautiful home in a prime location – it’s perfect for families and investors alike! (id:56248)
Property Details
|
MLS® Number
|
40617020 |
|
Property Type
|
Single Family |
|
AmenitiesNearBy
|
Park, Public Transit, Shopping |
|
CommunityFeatures
|
Quiet Area, School Bus |
|
Features
|
In-law Suite |
|
ParkingSpaceTotal
|
6 |
Building
|
BathroomTotal
|
2 |
|
BedroomsAboveGround
|
3 |
|
BedroomsBelowGround
|
2 |
|
BedroomsTotal
|
5 |
|
Appliances
|
Dryer, Refrigerator, Stove, Washer, Window Coverings |
|
BasementDevelopment
|
Finished |
|
BasementType
|
Full (finished) |
|
ConstructionStyleAttachment
|
Detached |
|
CoolingType
|
Central Air Conditioning |
|
ExteriorFinish
|
Brick |
|
FoundationType
|
Poured Concrete |
|
HeatingFuel
|
Natural Gas |
|
HeatingType
|
Forced Air |
|
SizeInterior
|
1262 Sqft |
|
Type
|
House |
|
UtilityWater
|
Municipal Water |
Parking
Land
|
Acreage
|
No |
|
LandAmenities
|
Park, Public Transit, Shopping |
|
Sewer
|
Municipal Sewage System |
|
SizeDepth
|
105 Ft |
|
SizeFrontage
|
44 Ft |
|
SizeTotalText
|
Under 1/2 Acre |
|
ZoningDescription
|
R1e |
Rooms
| Level |
Type |
Length |
Width |
Dimensions |
|
Second Level |
Primary Bedroom |
|
|
13'7'' x 10'10'' |
|
Second Level |
4pc Bathroom |
|
|
Measurements not available |
|
Second Level |
Bedroom |
|
|
9'9'' x 8'9'' |
|
Second Level |
Bedroom |
|
|
11'5'' x 10'7'' |
|
Basement |
Bedroom |
|
|
16'0'' x 10'5'' |
|
Basement |
Bedroom |
|
|
25'10'' x 9'5'' |
|
Lower Level |
3pc Bathroom |
|
|
Measurements not available |
|
Lower Level |
Kitchen |
|
|
12'2'' x 10'7'' |
|
Lower Level |
Recreation Room |
|
|
23'7'' x 12'5'' |
|
Main Level |
Kitchen |
|
|
19'6'' x 10'4'' |
|
Main Level |
Living Room/dining Room |
|
|
22'0'' x 16'10'' |
https://www.realtor.ca/real-estate/27170062/8197-harvest-crescent-niagara-falls










