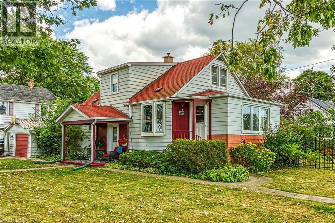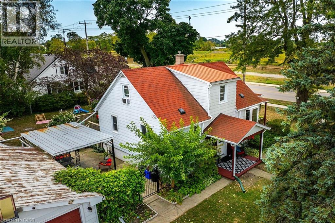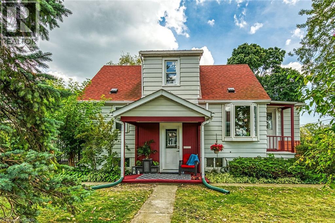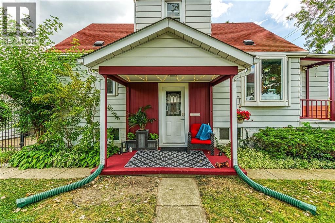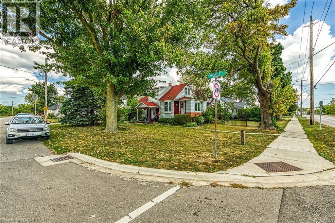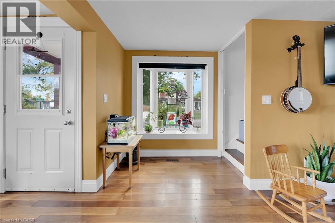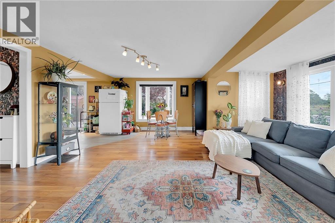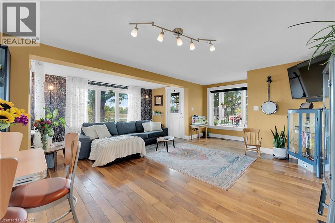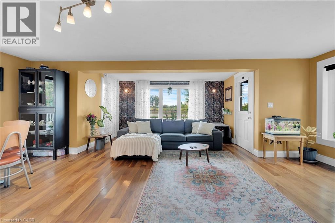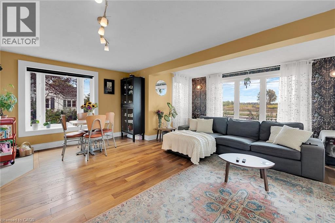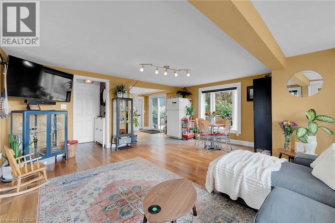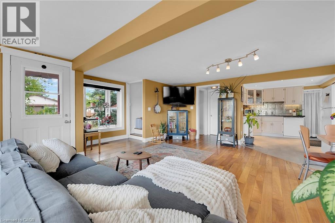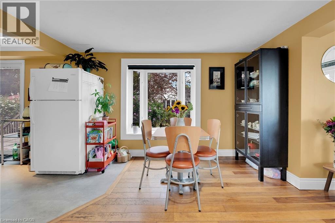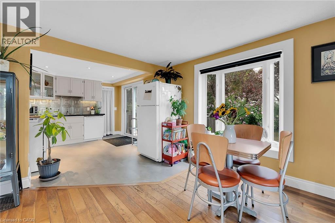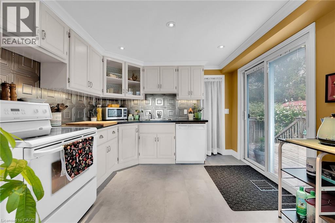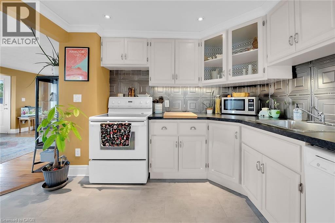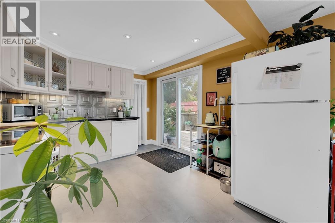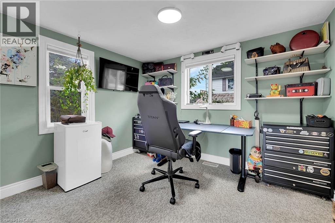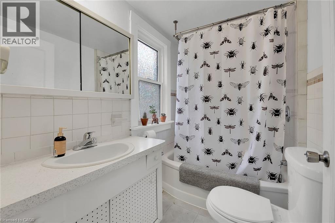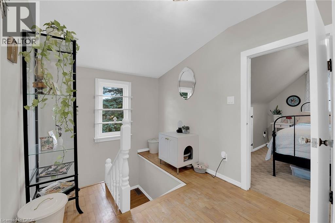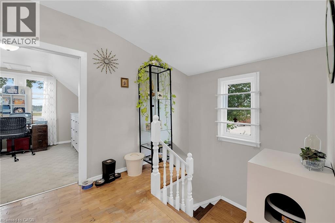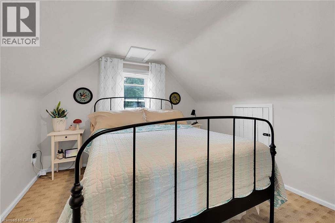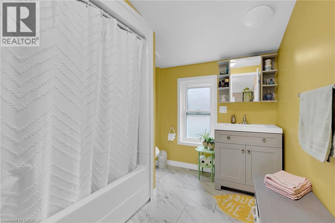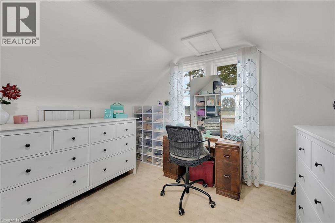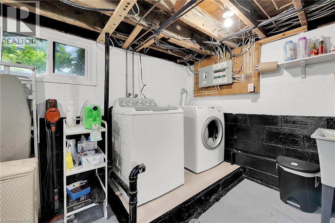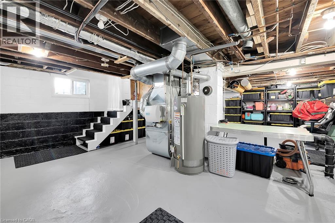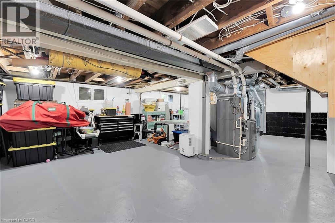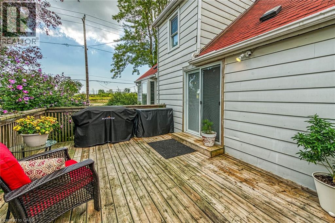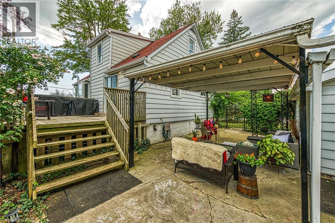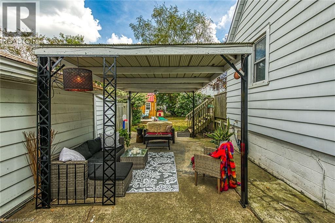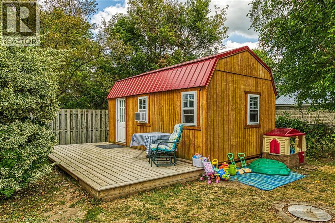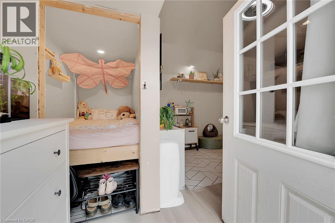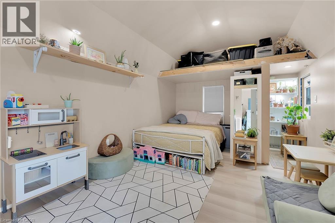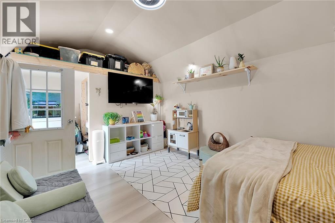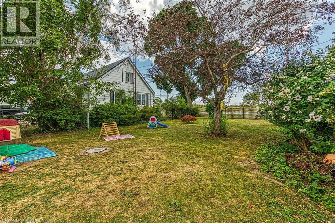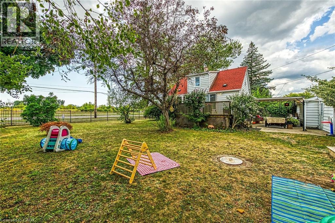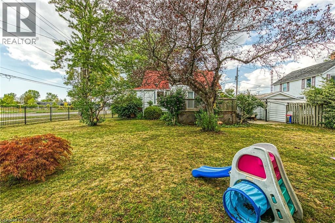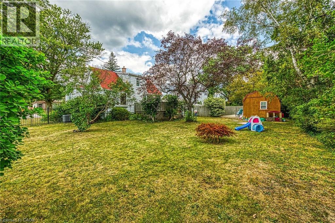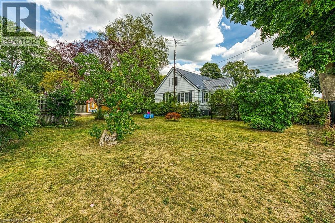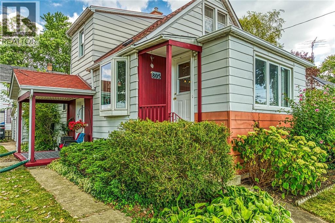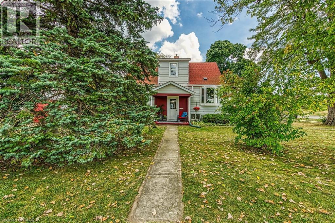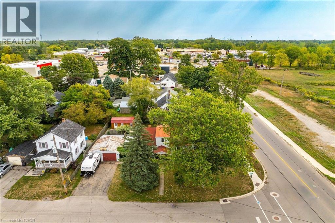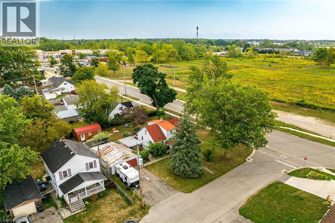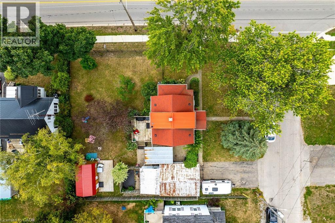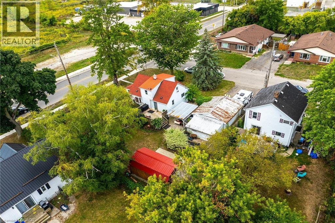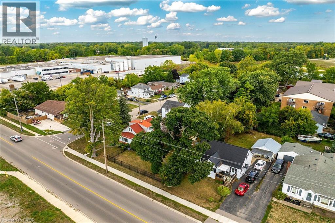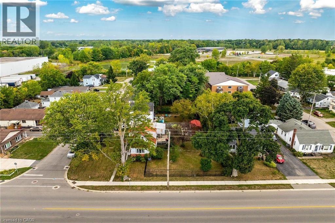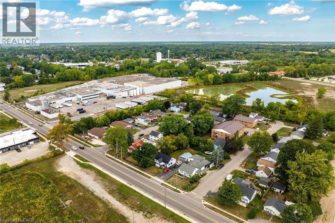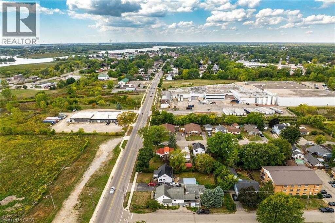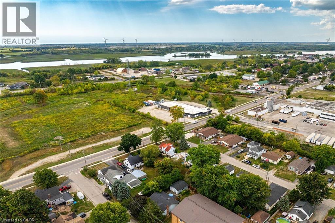3 Bedroom
2 Bathroom
1,114 ft2
Central Air Conditioning
Forced Air
$539,500
Tastefully updated, Ideally located 3 bedroom, 2 bathroom pristine 1.5 storey home situated perfectly on premium 104’ x 100’ corner lot on desired Broad Street E. Great curb appeal with sided exterior, oversized paved driveway, detached 1.5 car garage, fenced yard, private patio for entertaining, & bonus 12’ x 20’ fully finished shed with flooring & hydro allowing for perfect office, studio, or quiet retreat. The flowing interior layout features 1114 sq ft of well designed living space highlighted by open concept main floor layout including updated kitchen with white cabinetry, backsplash, & separate pantry, dining area & large living room with hardwood flooring throughout, sought after MF bedroom, & 4 pc bathroom. The upper level includes 2 spacious bedrooms & 4 pc primary bathroom. The unfinished basement has great storage, cold cellar, laundry room, & houses the mechanicals. Upgrades include flooring, decor, fixtures, lighting, roof shingles 20’, furnace & A/C – 20’, vinyl windows, & more! Conveniently located close to parks, schools, shopping, downtown amenities, new commercial plaza with Shoppers, & Grand River waterfront park with boat ramp. Ideal home for the first time Buyer, young family, or those looking for convenient MF living. Incredibly maintained & shows extremely well. Enjoy Dunnville Living! (id:56248)
Property Details
|
MLS® Number
|
40769160 |
|
Property Type
|
Single Family |
|
Amenities Near By
|
Hospital, Park, Schools |
|
Community Features
|
Community Centre |
|
Equipment Type
|
Water Heater |
|
Features
|
Corner Site |
|
Parking Space Total
|
5 |
|
Rental Equipment Type
|
Water Heater |
|
Structure
|
Workshop, Shed, Porch |
Building
|
Bathroom Total
|
2 |
|
Bedrooms Above Ground
|
3 |
|
Bedrooms Total
|
3 |
|
Appliances
|
Dishwasher, Dryer, Refrigerator, Stove, Washer |
|
Basement Development
|
Unfinished |
|
Basement Type
|
Full (unfinished) |
|
Constructed Date
|
1947 |
|
Construction Style Attachment
|
Detached |
|
Cooling Type
|
Central Air Conditioning |
|
Exterior Finish
|
Aluminum Siding |
|
Foundation Type
|
Block |
|
Heating Fuel
|
Natural Gas |
|
Heating Type
|
Forced Air |
|
Stories Total
|
2 |
|
Size Interior
|
1,114 Ft2 |
|
Type
|
House |
|
Utility Water
|
Municipal Water |
Parking
Land
|
Access Type
|
Road Access |
|
Acreage
|
No |
|
Fence Type
|
Fence |
|
Land Amenities
|
Hospital, Park, Schools |
|
Sewer
|
Municipal Sewage System |
|
Size Depth
|
100 Ft |
|
Size Frontage
|
104 Ft |
|
Size Total Text
|
Under 1/2 Acre |
|
Zoning Description
|
R2 |
Rooms
| Level |
Type |
Length |
Width |
Dimensions |
|
Second Level |
4pc Bathroom |
|
|
8'4'' x 7'8'' |
|
Second Level |
Bedroom |
|
|
9'6'' x 10'3'' |
|
Second Level |
Bedroom |
|
|
9'9'' x 10'3'' |
|
Basement |
Utility Room |
|
|
14'0'' x 10'0'' |
|
Basement |
Storage |
|
|
20'0'' x 18'0'' |
|
Basement |
Laundry Room |
|
|
8'5'' x 7'0'' |
|
Main Level |
Bedroom |
|
|
10'6'' x 11'2'' |
|
Main Level |
4pc Bathroom |
|
|
5'2'' x 7'1'' |
|
Main Level |
Living Room |
|
|
17'0'' x 19'1'' |
|
Main Level |
Dining Room |
|
|
8'6'' x 11'11'' |
|
Main Level |
Pantry |
|
|
3'0'' x 5'3'' |
|
Main Level |
Eat In Kitchen |
|
|
10'2'' x 10'5'' |
https://www.realtor.ca/real-estate/28859431/805-broad-street-e-dunnville

