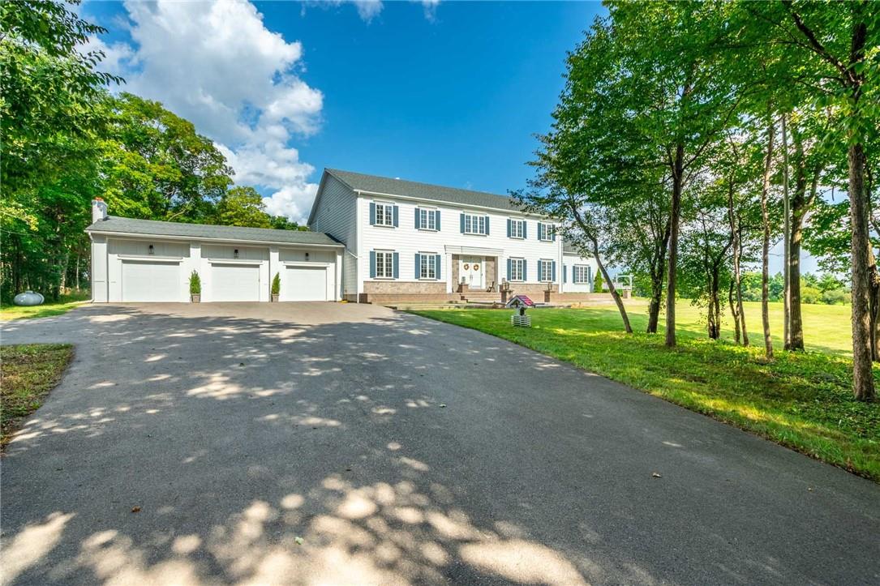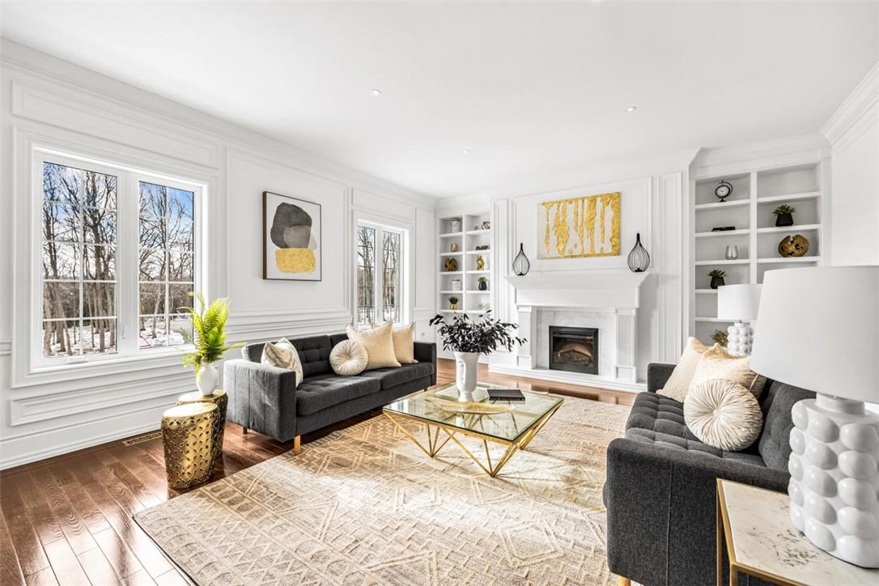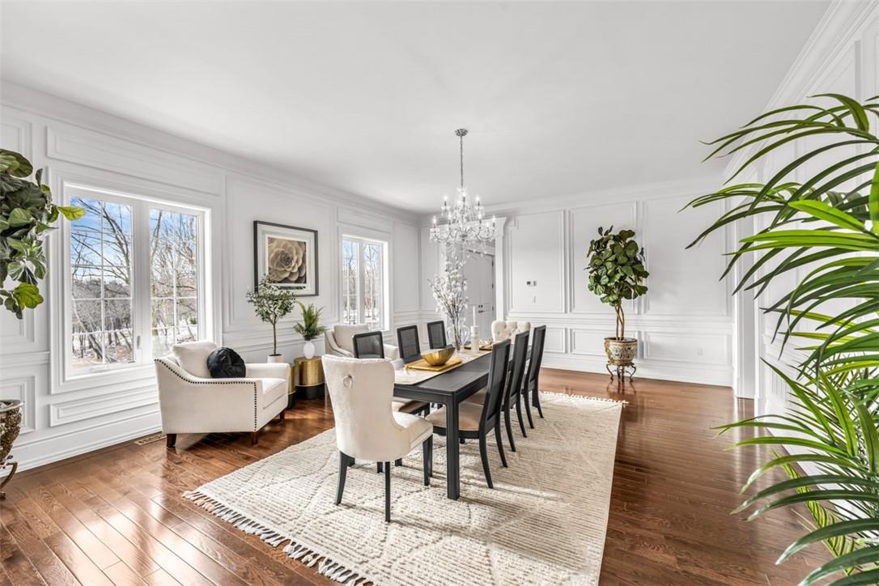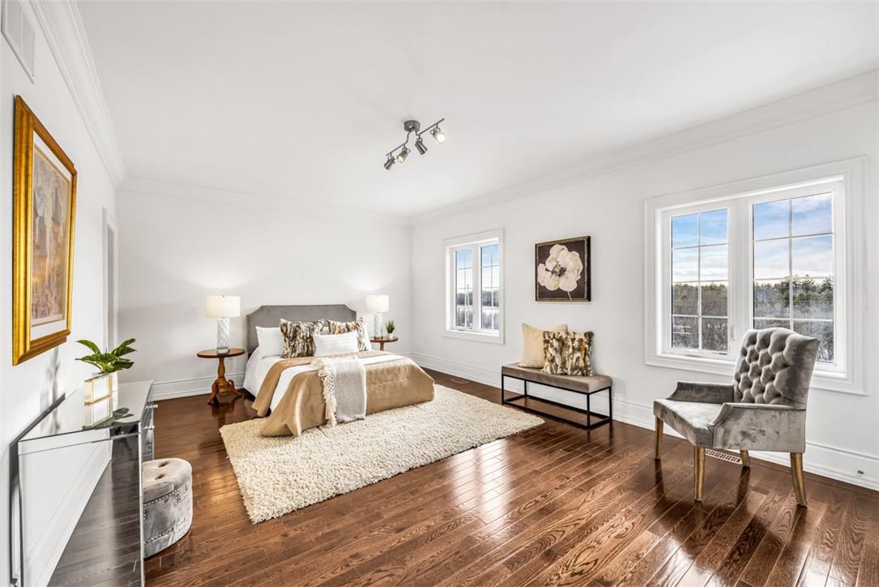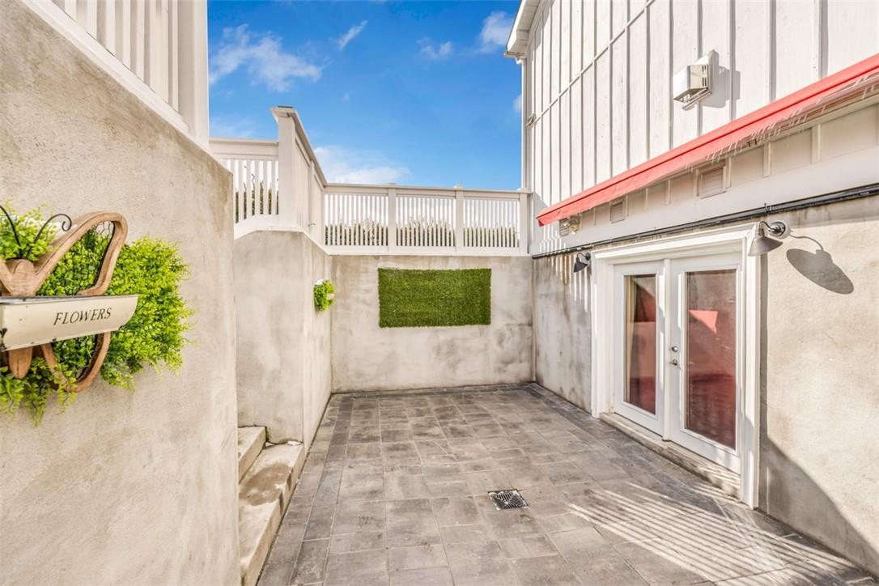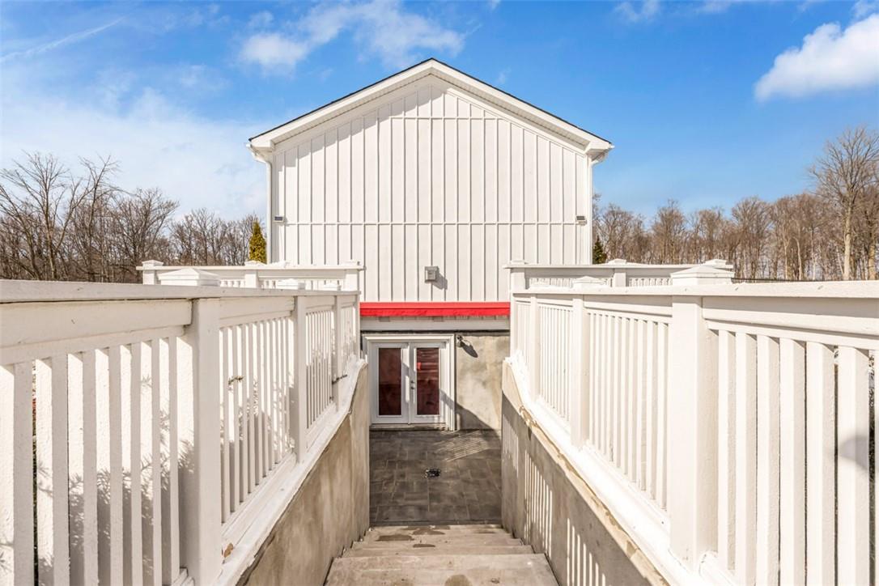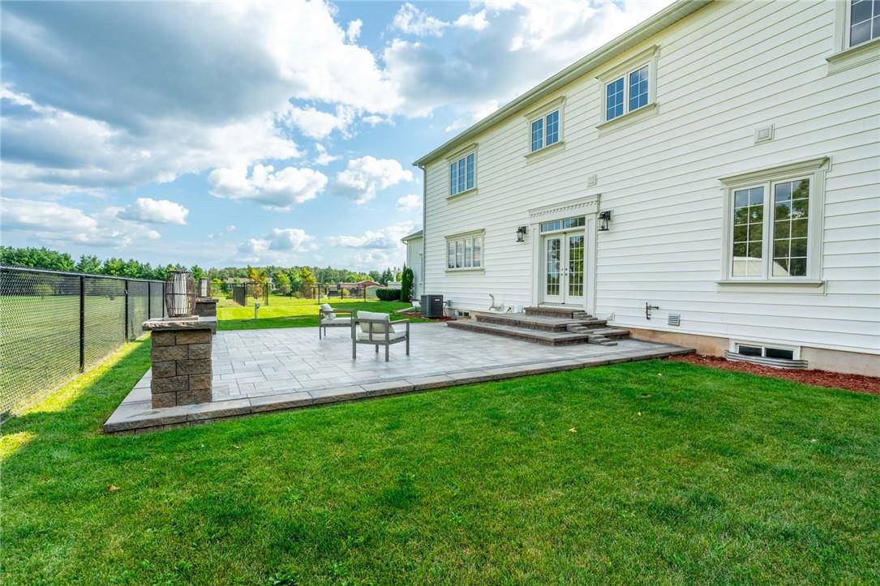4 Bedroom
4 Bathroom
6075 sqft
2 Level
Fireplace
Air Exchanger, Central Air Conditioning
Forced Air
Acreage
$3,299,900
Discover unparalleled elegance in this luxury rural estate set on 10 sprawling acres. This exquisite property features four spacious bedrooms and four luxurious bathrooms, offering ample space and privacy. The grand residence includes a three-car garage and a charming small barn with two horse stalls, perfect for equestrian enthusiasts. A gourmet chef's kitchen is the centerpiece, equipped with top-of-the-line appliances and ample space for culinary creations. Enjoy the serene beauty of a mix of lush, treed areas and expansive open fields, providing a picturesque backdrop for relaxation and recreation. Whether you're hosting grand gatherings or seeking a tranquil retreat, this estate seamlessly blends sophistication with natural charm. Experience the ultimate in rural opulence and comfort. Don’t be TOO LATE*! *REG TM. RSA. (id:56248)
Property Details
|
MLS® Number
|
H4204780 |
|
Property Type
|
Single Family |
|
CommunityFeatures
|
Quiet Area |
|
EquipmentType
|
None |
|
Features
|
Treed, Wooded Area, Partially Cleared, Double Width Or More Driveway, Paved Driveway, Country Residential, Sump Pump, Automatic Garage Door Opener |
|
ParkingSpaceTotal
|
23 |
|
RentalEquipmentType
|
None |
Building
|
BathroomTotal
|
4 |
|
BedroomsAboveGround
|
4 |
|
BedroomsTotal
|
4 |
|
Appliances
|
Dishwasher, Dryer, Microwave, Refrigerator, Stove, Water Softener, Washer, Oven |
|
ArchitecturalStyle
|
2 Level |
|
BasementDevelopment
|
Partially Finished |
|
BasementType
|
Full (partially Finished) |
|
ConstructedDate
|
2018 |
|
ConstructionStyleAttachment
|
Detached |
|
CoolingType
|
Air Exchanger, Central Air Conditioning |
|
ExteriorFinish
|
Vinyl Siding |
|
FireplaceFuel
|
Electric,propane |
|
FireplacePresent
|
Yes |
|
FireplaceType
|
Other - See Remarks,other - See Remarks |
|
FoundationType
|
Block |
|
HalfBathTotal
|
1 |
|
HeatingFuel
|
Propane |
|
HeatingType
|
Forced Air |
|
StoriesTotal
|
2 |
|
SizeExterior
|
6075 Sqft |
|
SizeInterior
|
6075 Sqft |
|
Type
|
House |
|
UtilityWater
|
Drilled Well, Well |
Parking
Land
|
Acreage
|
Yes |
|
Sewer
|
Septic System |
|
SizeDepth
|
660 Ft |
|
SizeFrontage
|
592 Ft |
|
SizeIrregular
|
592 X 660 |
|
SizeTotalText
|
592 X 660|10 - 24.99 Acres |
Rooms
| Level |
Type |
Length |
Width |
Dimensions |
|
Second Level |
Primary Bedroom |
|
|
20' 4'' x 19' 4'' |
|
Second Level |
Bedroom |
|
|
21' 7'' x 14' '' |
|
Second Level |
Bedroom |
|
|
20' 8'' x 16' 5'' |
|
Second Level |
Bedroom |
|
|
17' 7'' x 16' 5'' |
|
Second Level |
Laundry Room |
|
|
Measurements not available |
|
Second Level |
3pc Bathroom |
|
|
Measurements not available |
|
Second Level |
5pc Bathroom |
|
|
Measurements not available |
|
Second Level |
5pc Bathroom |
|
|
Measurements not available |
|
Ground Level |
Foyer |
|
|
23' 9'' x 14' 9'' |
|
Ground Level |
Living Room |
|
|
22' 9'' x 17' 8'' |
|
Ground Level |
Mud Room |
|
|
12' 2'' x 12' 7'' |
|
Ground Level |
Office |
|
|
24' 4'' x 14' 4'' |
|
Ground Level |
Kitchen |
|
|
34' 1'' x 20' 4'' |
|
Ground Level |
Dining Room |
|
|
21' 4'' x 17' 8'' |
|
Ground Level |
Great Room |
|
|
29' 4'' x 22' 8'' |
|
Ground Level |
2pc Bathroom |
|
|
Measurements not available |
https://www.realtor.ca/real-estate/27325767/802-middletown-road-waterdown

