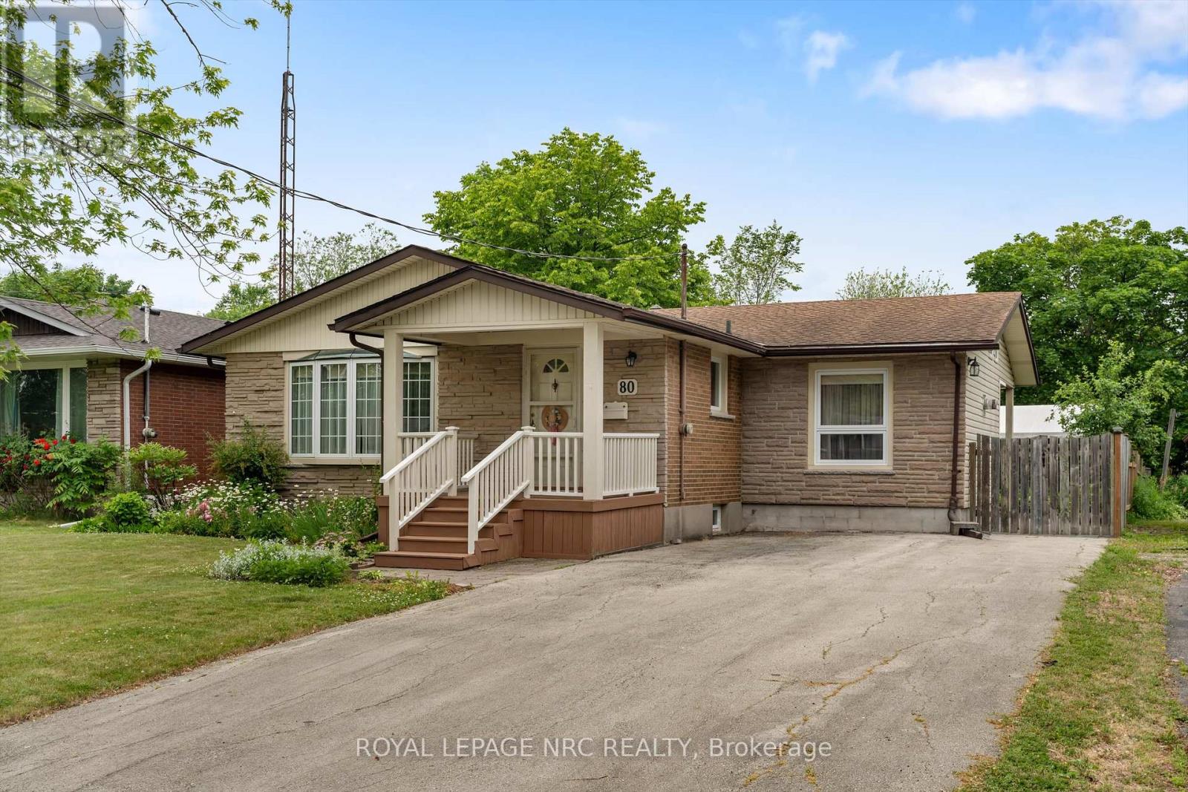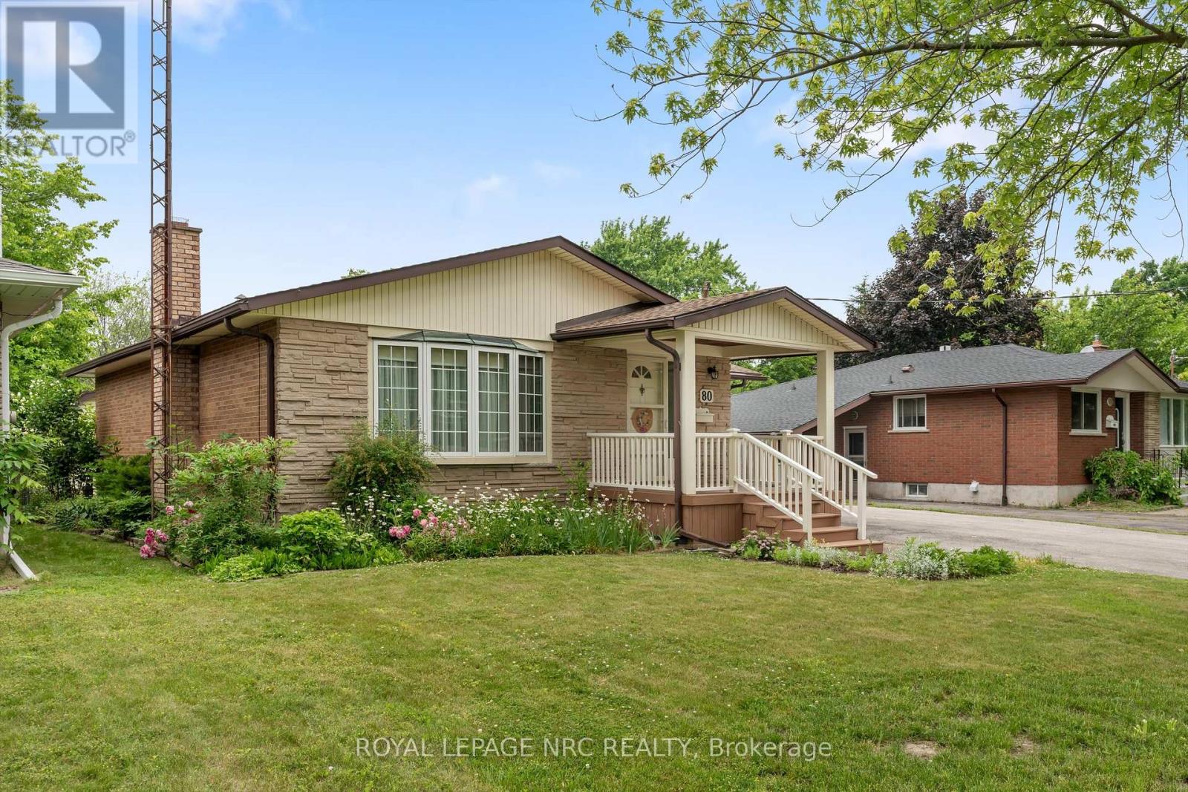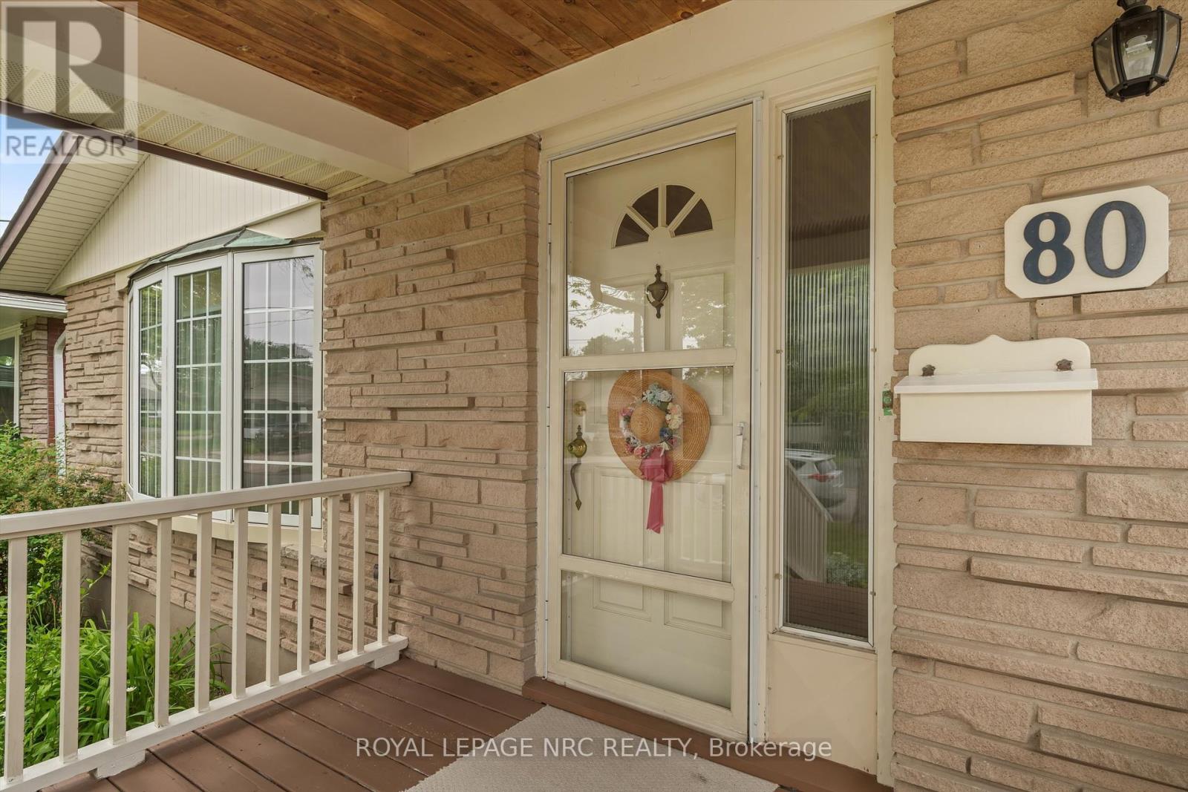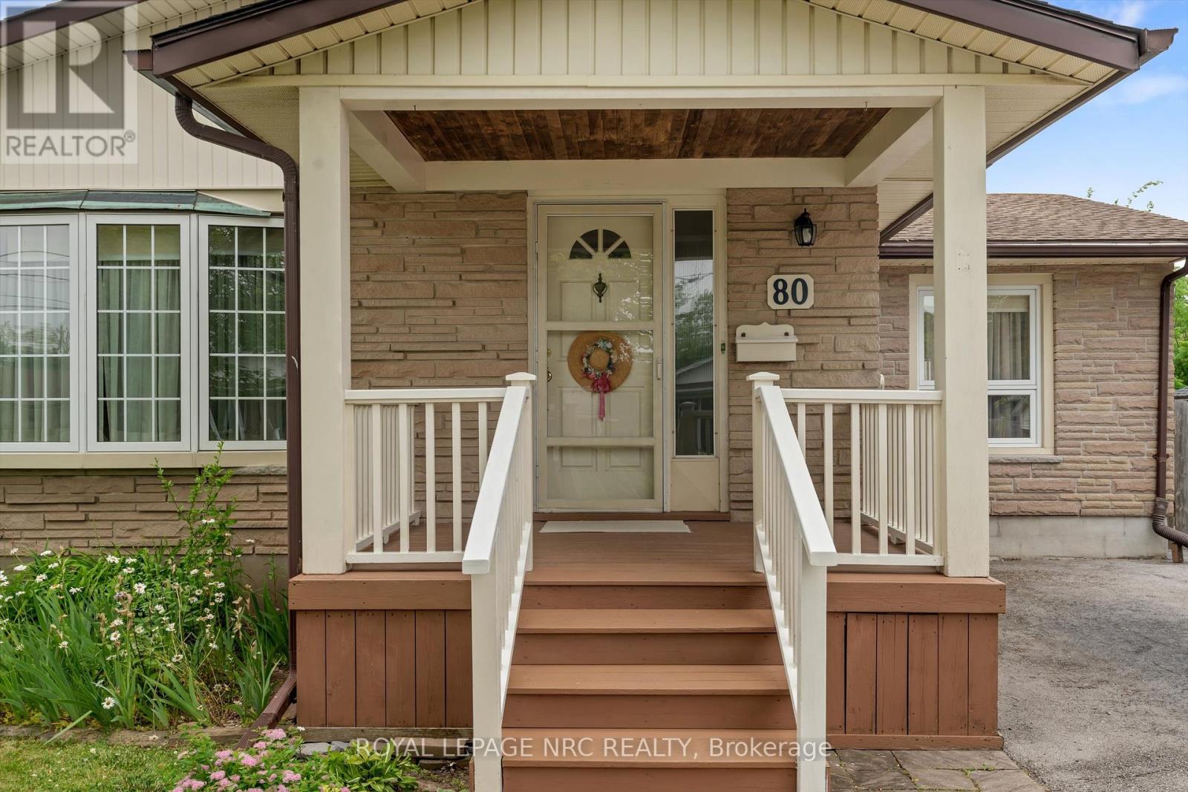4 Bedroom
2 Bathroom
1,100 - 1,500 ft2
Bungalow
Fireplace
Central Air Conditioning
Forced Air
Landscaped
$649,900
Welcome to this beautifully maintained bungalow in the highly sought-after North End of St. Catharines. Offering rare square footage for the area, this 3-bedroom, 1-bathroom (recently updated) home features 1,264 sq. ft. above grade - including a spacious bonus living area with a cozy gas fireplace. Step inside to a bright, inviting layout with quality finishes throughout. The full, finished basement provides exceptional additional living space, complete with a generous recreation room featuring a wood stove, dry bar, an extra bedroom, and a convenient 3-piece bathroom. Outside, enjoy your own private backyard oasis with a peaceful patio and beautifully landscaped gardens - perfect for relaxing or entertaining. The property backs directly onto Walkers Creek, offering added privacy and easy access to walking trails. Located near excellent schools and just minutes from shopping and dining amenities, this home delivers the ideal combination of comfort, convenience, and charm. Truly immaculate and move-in ready! (id:56248)
Property Details
|
MLS® Number
|
X12235202 |
|
Property Type
|
Single Family |
|
Community Name
|
442 - Vine/Linwell |
|
Parking Space Total
|
4 |
|
Structure
|
Deck, Patio(s) |
Building
|
Bathroom Total
|
2 |
|
Bedrooms Above Ground
|
3 |
|
Bedrooms Below Ground
|
1 |
|
Bedrooms Total
|
4 |
|
Amenities
|
Fireplace(s) |
|
Appliances
|
Dishwasher, Stove, Washer, Refrigerator |
|
Architectural Style
|
Bungalow |
|
Basement Development
|
Finished |
|
Basement Type
|
Full (finished) |
|
Construction Style Attachment
|
Detached |
|
Cooling Type
|
Central Air Conditioning |
|
Exterior Finish
|
Brick Veneer, Stone |
|
Fireplace Present
|
Yes |
|
Fireplace Total
|
2 |
|
Fireplace Type
|
Woodstove |
|
Foundation Type
|
Concrete |
|
Heating Fuel
|
Natural Gas |
|
Heating Type
|
Forced Air |
|
Stories Total
|
1 |
|
Size Interior
|
1,100 - 1,500 Ft2 |
|
Type
|
House |
|
Utility Water
|
Municipal Water |
Parking
Land
|
Acreage
|
No |
|
Landscape Features
|
Landscaped |
|
Sewer
|
Sanitary Sewer |
|
Size Depth
|
100 Ft |
|
Size Frontage
|
50 Ft |
|
Size Irregular
|
50 X 100 Ft |
|
Size Total Text
|
50 X 100 Ft|under 1/2 Acre |
|
Zoning Description
|
R1 |
Rooms
| Level |
Type |
Length |
Width |
Dimensions |
|
Basement |
Bedroom |
2.57 m |
3.86 m |
2.57 m x 3.86 m |
|
Basement |
Bathroom |
2.57 m |
1.85 m |
2.57 m x 1.85 m |
|
Basement |
Recreational, Games Room |
5.64 m |
7.59 m |
5.64 m x 7.59 m |
|
Main Level |
Foyer |
1.93 m |
1.22 m |
1.93 m x 1.22 m |
|
Main Level |
Living Room |
4.85 m |
3.66 m |
4.85 m x 3.66 m |
|
Main Level |
Kitchen |
2.49 m |
2.13 m |
2.49 m x 2.13 m |
|
Main Level |
Dining Room |
4.17 m |
3.1 m |
4.17 m x 3.1 m |
|
Main Level |
Family Room |
3.45 m |
4.72 m |
3.45 m x 4.72 m |
|
Main Level |
Bedroom |
3.18 m |
3.56 m |
3.18 m x 3.56 m |
|
Main Level |
Bedroom |
3.18 m |
3.48 m |
3.18 m x 3.48 m |
|
Main Level |
Bedroom |
3.15 m |
3.81 m |
3.15 m x 3.81 m |
|
Main Level |
Bathroom |
1.57 m |
2.44 m |
1.57 m x 2.44 m |
Utilities
|
Cable
|
Installed |
|
Electricity
|
Installed |
|
Sewer
|
Installed |
https://www.realtor.ca/real-estate/28499121/80-regent-drive-st-catharines-vinelinwell-442-vinelinwell










































